Structural beams for 1020 W Randolph Street in Fulton Market District are now reaching their final height. This five-story mixed-use development by L3 Capital will have ground-floor retail and boutique Class A offices on the upper levels. The amenity enclosure on the top of the building will be accompanied by a 1,850-square-foot rooftop deck. The 22,000 square feet of interior space features sleek finishes, living walls, and expansive warehouse-style windows.
The exterior of the building, designed by Hartshorne Plunkard Architecture, showcases a textured brickwork and dark metal accents throughout. At 69 feet in height, the project will further establish the mid-rise street wall along Randolph Street.
The boutique West Loop development will include 18 bike parking spaces and a bike room with lockers, an air pump and repair station, and a changing room. This will be an excellent option for commuters who want to bike to work, as the site is located near various Divvy bike stations and bus access for Routes 8 and 20.
W.E. O’Neil Construction is leading the charge on a $10 million renovation project due for completion by the end of the year. The undertaking is set to further establish the street wall of the rapidly changing Randolph corridor, further cementing West Loop’s aesthetic as a mix of masonry and modern.
Subscribe to YIMBY’s daily e-mail
Follow YIMBYgram for real-time photo updates
Like YIMBY on Facebook
Follow YIMBY’s Twitter for the latest in YIMBYnews

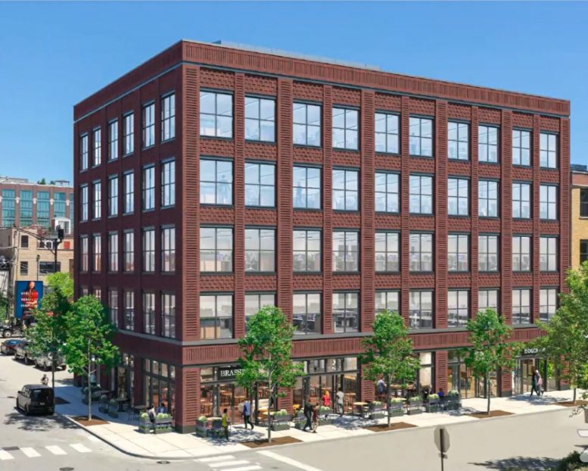

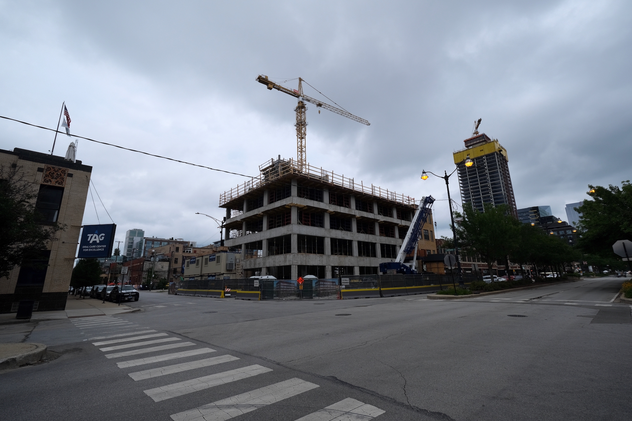
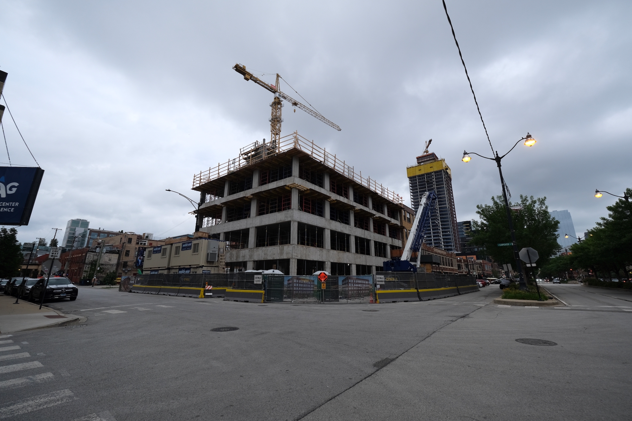
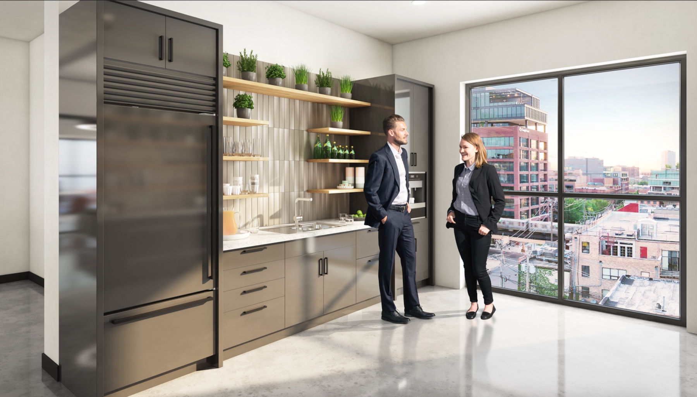
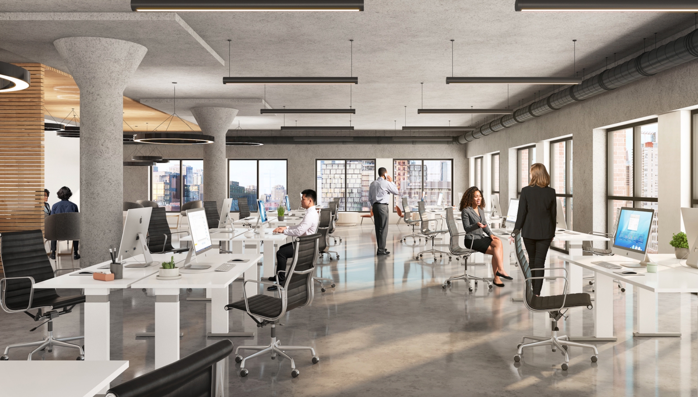
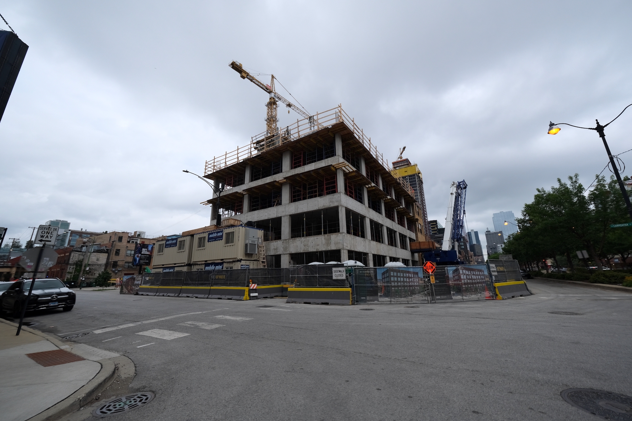
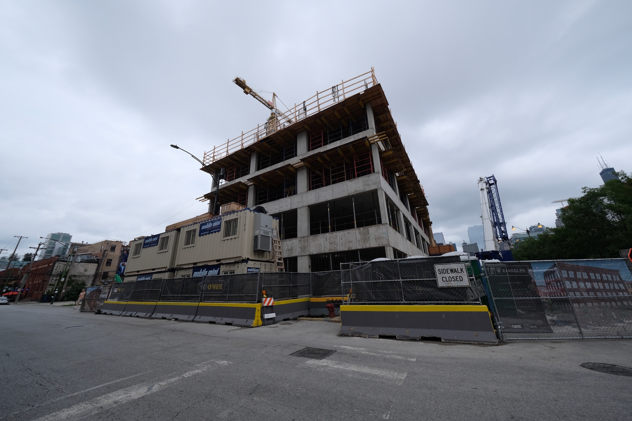
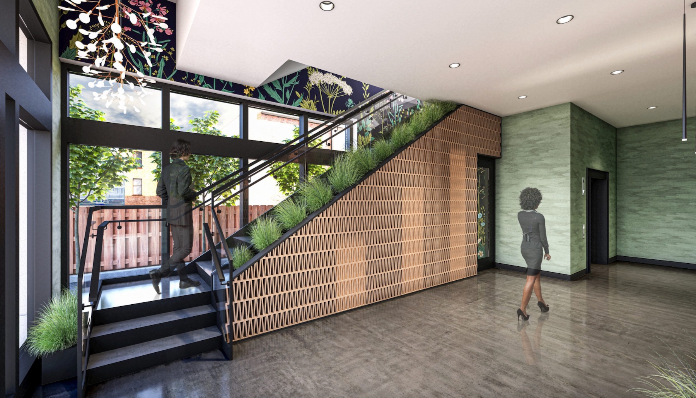
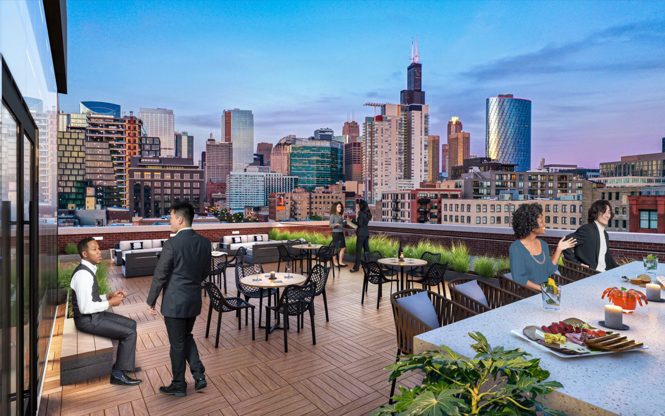
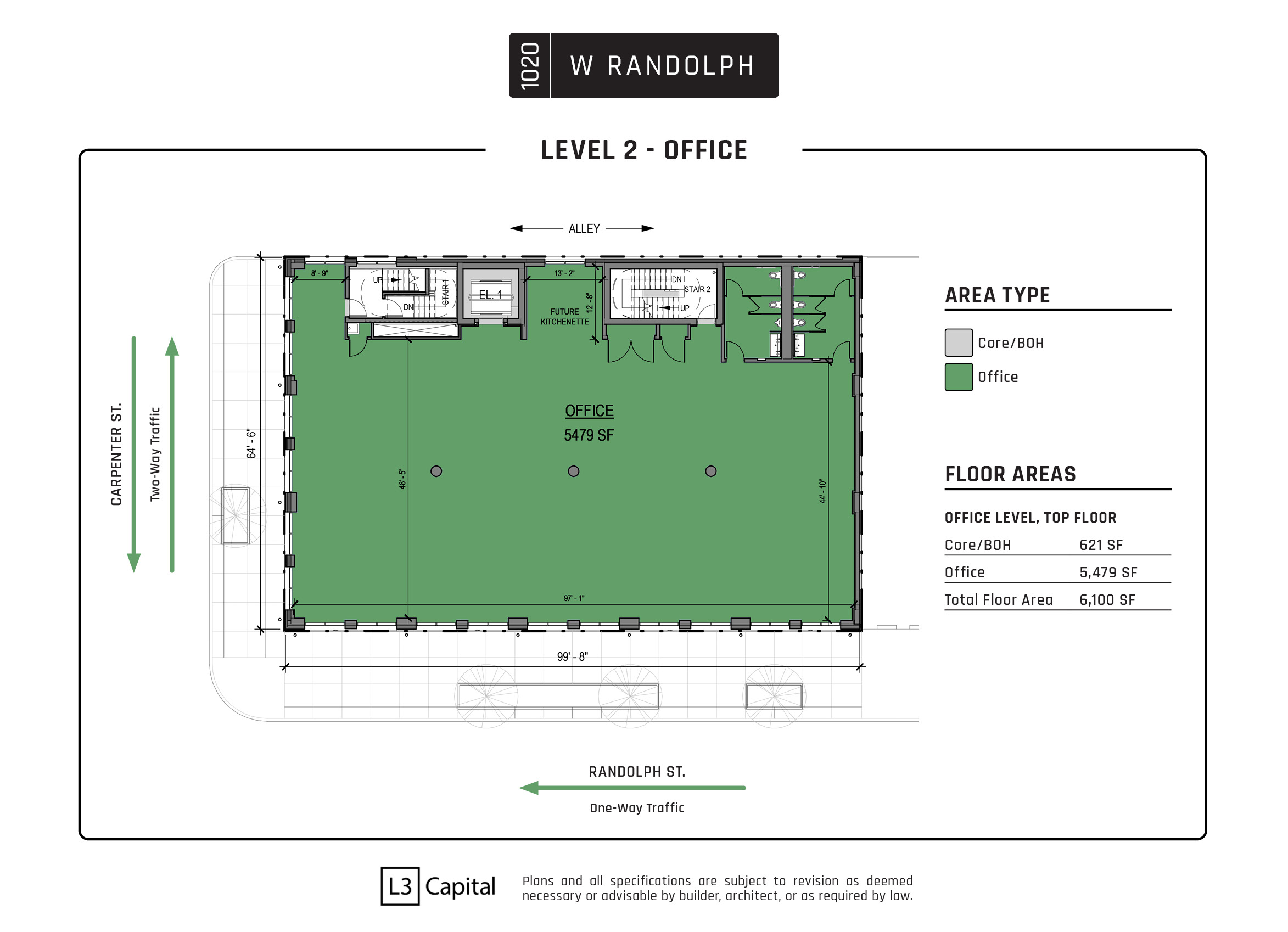
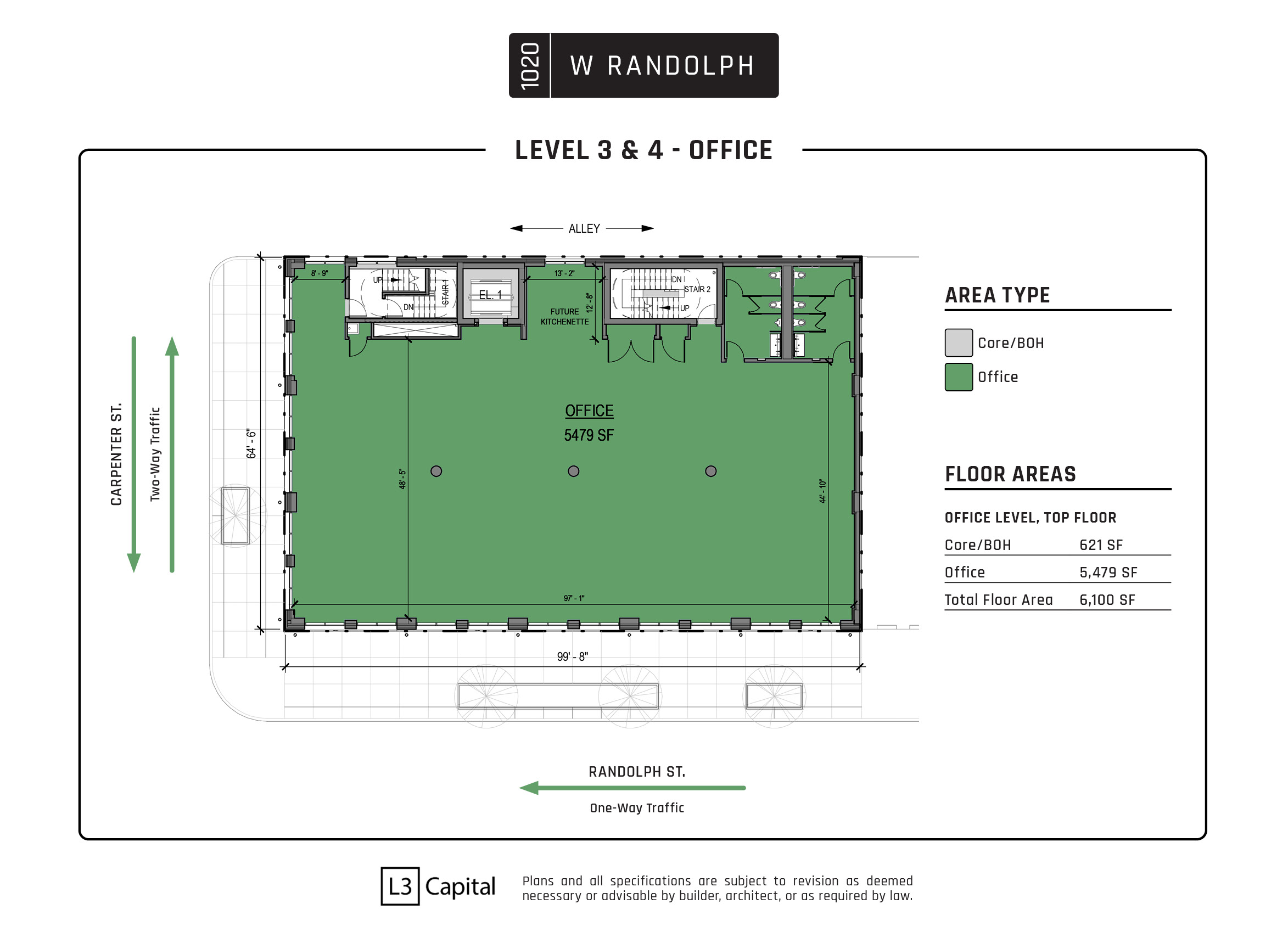
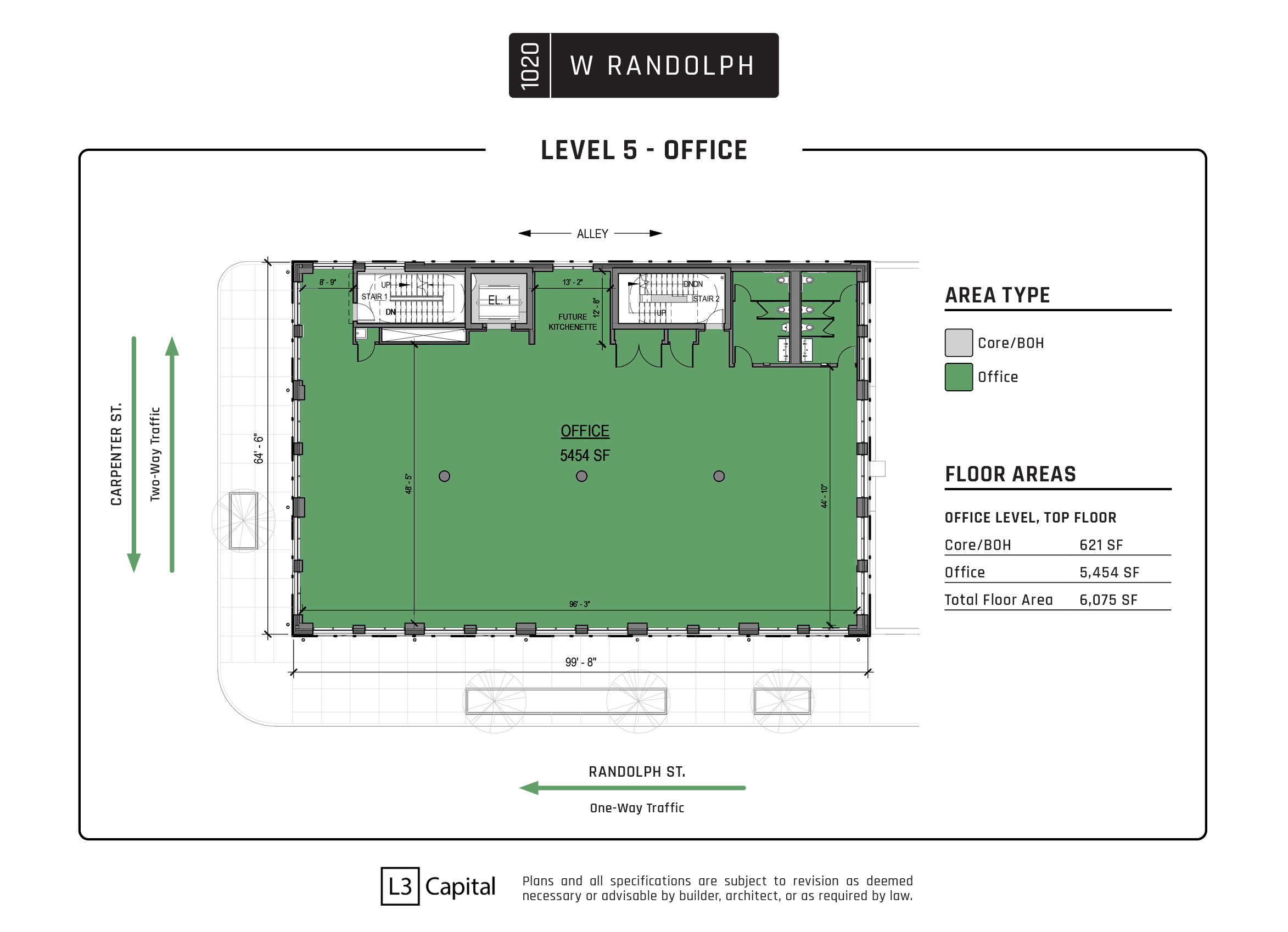
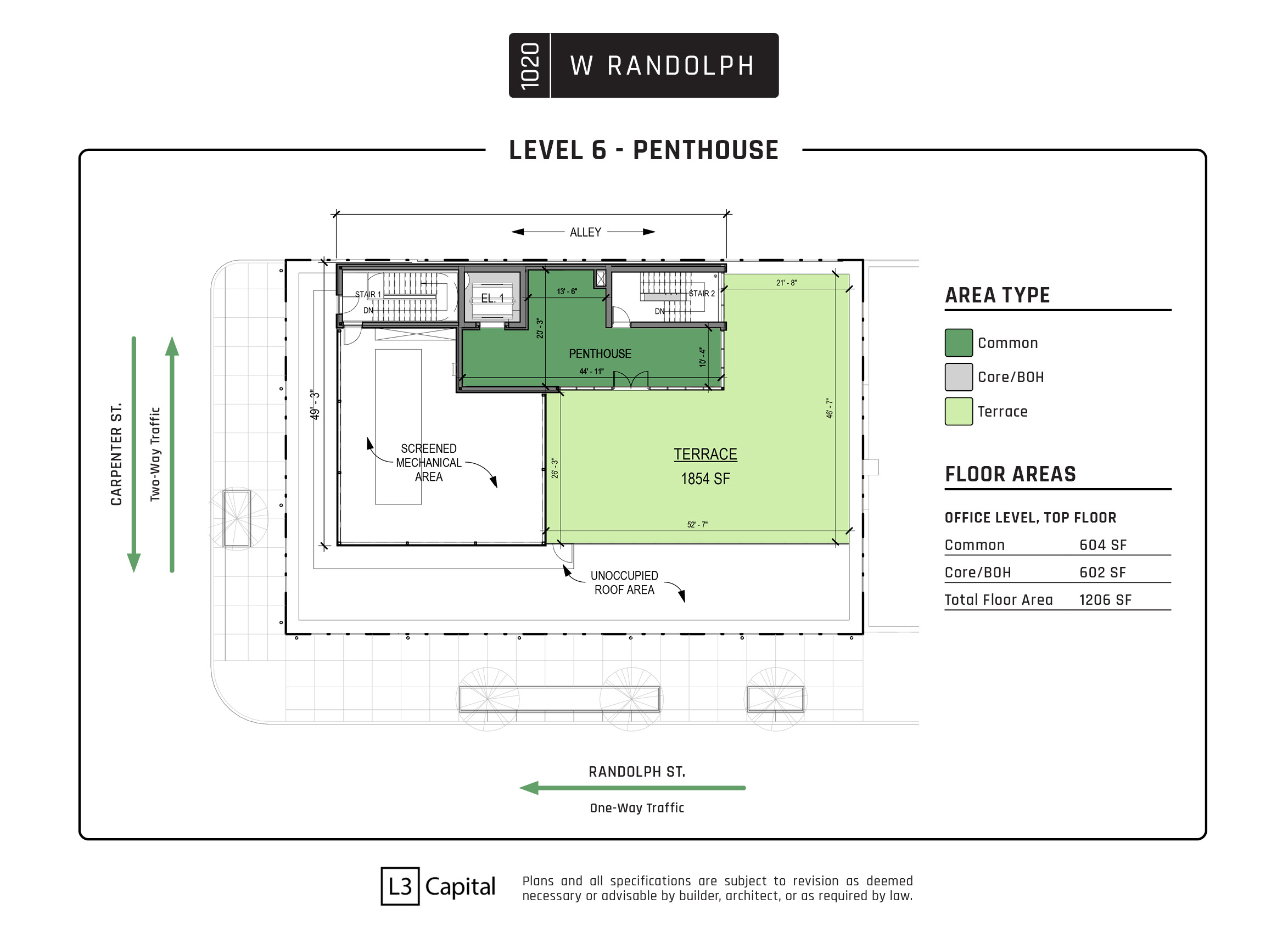
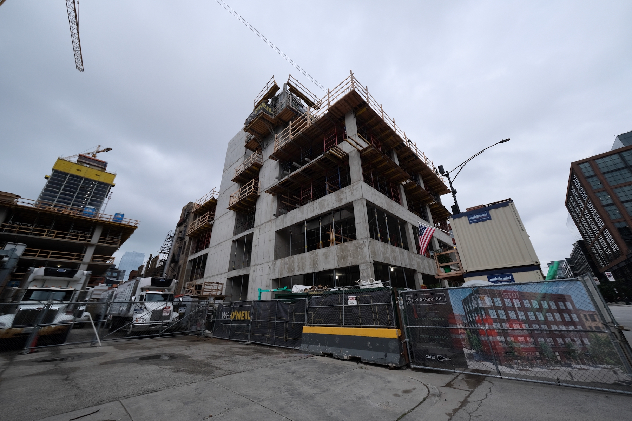
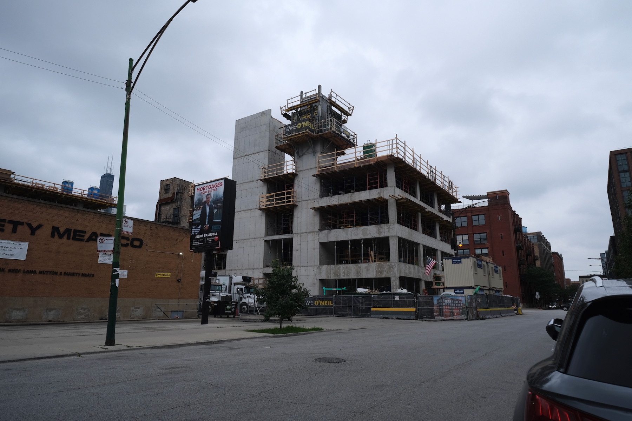
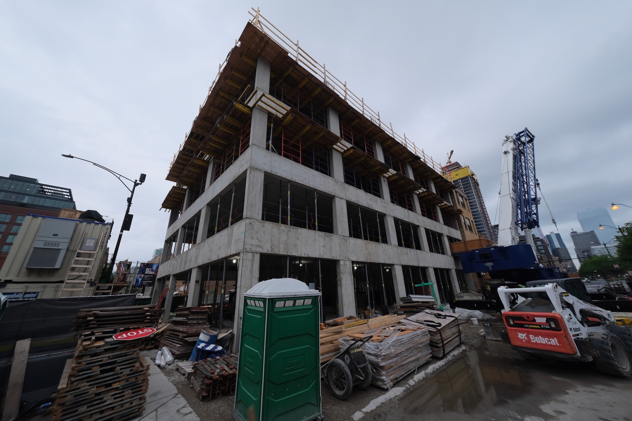
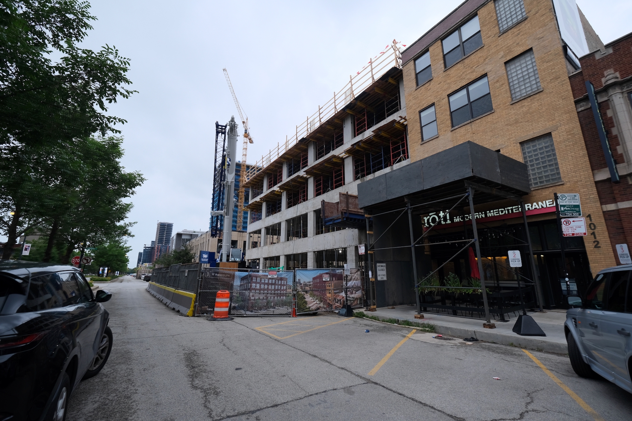
looks good – design a residential version and throw a bunch of these in the neighborhoods in varying facade design treatments