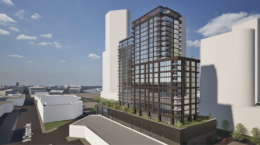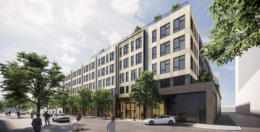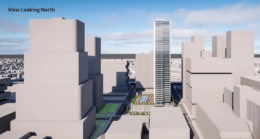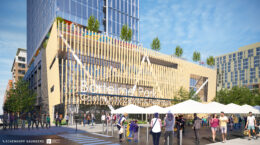City Council Approves Mixed-Use Development At 2033 N Kingsbury Avenue In Lincoln Park
The Chicago City Council has approved the mixed-use development 2033 N Kingsbury Avenue in Lincoln Park. Located on the eastern edge of Lincoln Yards right off of N Clybourn Avenue, the project will replace a vacant lot bound by curved railroad tracks to the south. Like other developments in the area, the project is being led by Sterling Bay.





