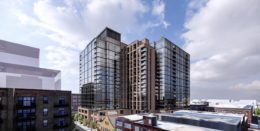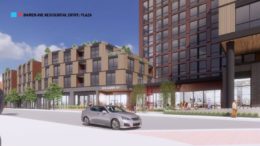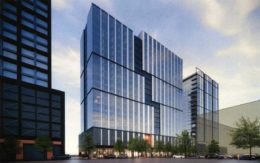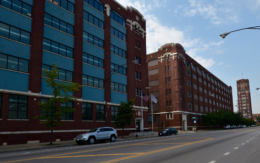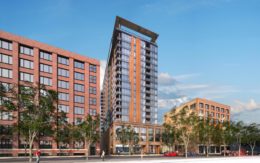210 N Aberdeen Continues Rapid Ascent In Fulton Market
Construction is approaching full height for a 19-story mixed-use building at 210 N Aberdeen Street in Fulton Market. LG Development Group has planned the 214-foot-tall structure to be situated on an L-shaped site. This structure will feature 10,700 square feet of retail space and 363 apartment units.

