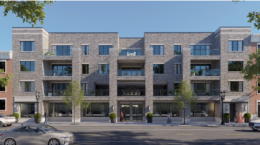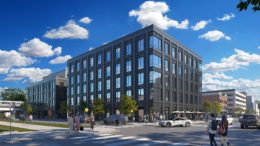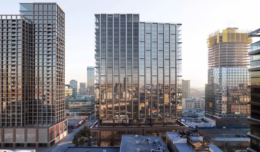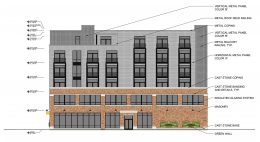Construction Wraps Up for 4537 N Clark Street in Sheridan Park
Construction has finalized for a new four-story building at 4537 N Clark Street in Sheridan Park, located near the intersection with W Wilson Street. The project, led by Longford Construction as both the developer and architect, replaces former one-story and two-story retail buildings. Initially proposed in 2017, the plans have undergone several revisions and experienced a change in ownership, prompted by community feedback.





