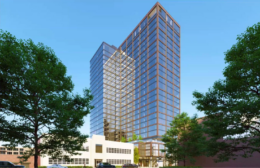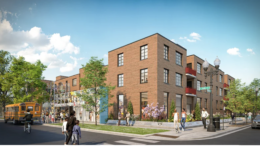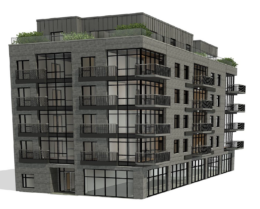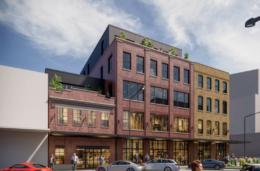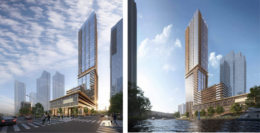Updated Renderings Revealed For 1016 W Jackson Boulevard In West Loop
New renderings have been revealed for the revised plans of 1016 W Jackson Boulevard in the West Loop. Located on the intersection with S Morgan Street, the project was originally announced in 2022 before being revised earlier this year. Developer Mavrek Development is leading the efforts, having submitted a zoning application earlier this year as well.

