Details have been revealed for a mixed-use development at 2328 S Michigan Avenue in Motor Row. Sitting just south of the intersection with E 23rd Street, the proposal will replace a former Burger King location. This is being led by local developer Fern Hill, who is also behind Old Town Canvas, with Eckenhoff Saunders working on its design.

Site context map of 2328 S Michigan Avenue via Google Maps
The roughly 170-foot-wide by 180-foot-deep site will contain two structures on it, a shorter street-facing low-rise and a taller recessed mid-rise. However, this is not the first iteration of this project which has been in the works for over a year. The city and developer have worked through various facade and massing studies in order to preserve the existing street wall.
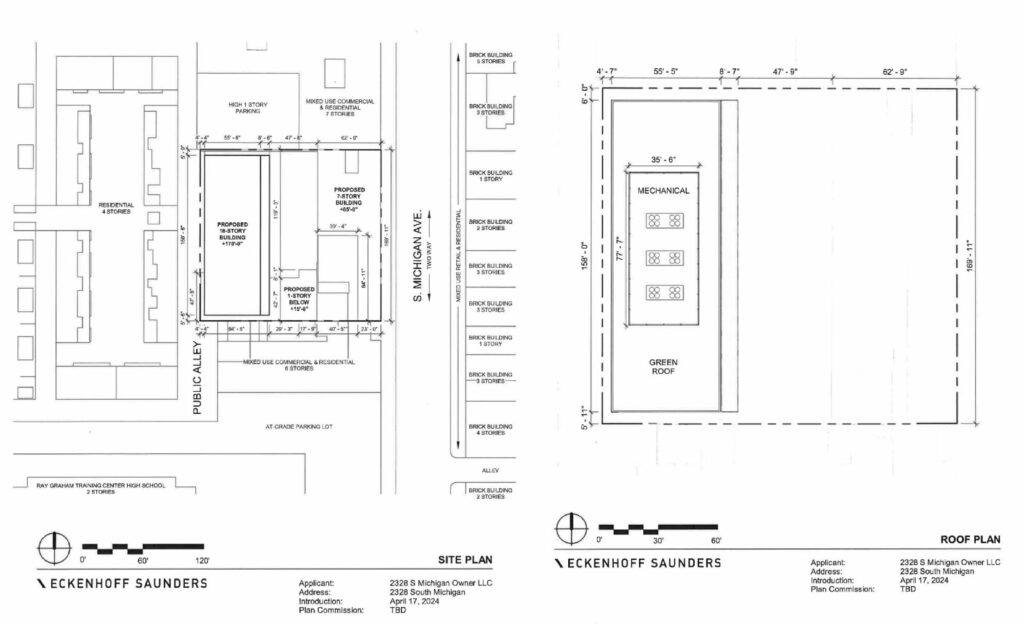
Site plans of 2328 S Michigan Avenue by Eckenhoff Saunders
The development’s ground floor will be U-shaped, wrapping around a central courtyard with trees and walking paths in between the two massings. Along Michigan Avenue will rise the eastern structure, capping out at seven stories tall and 85 feet in height. This will be split into three different brick and metal facades to keep with the surrounding context.
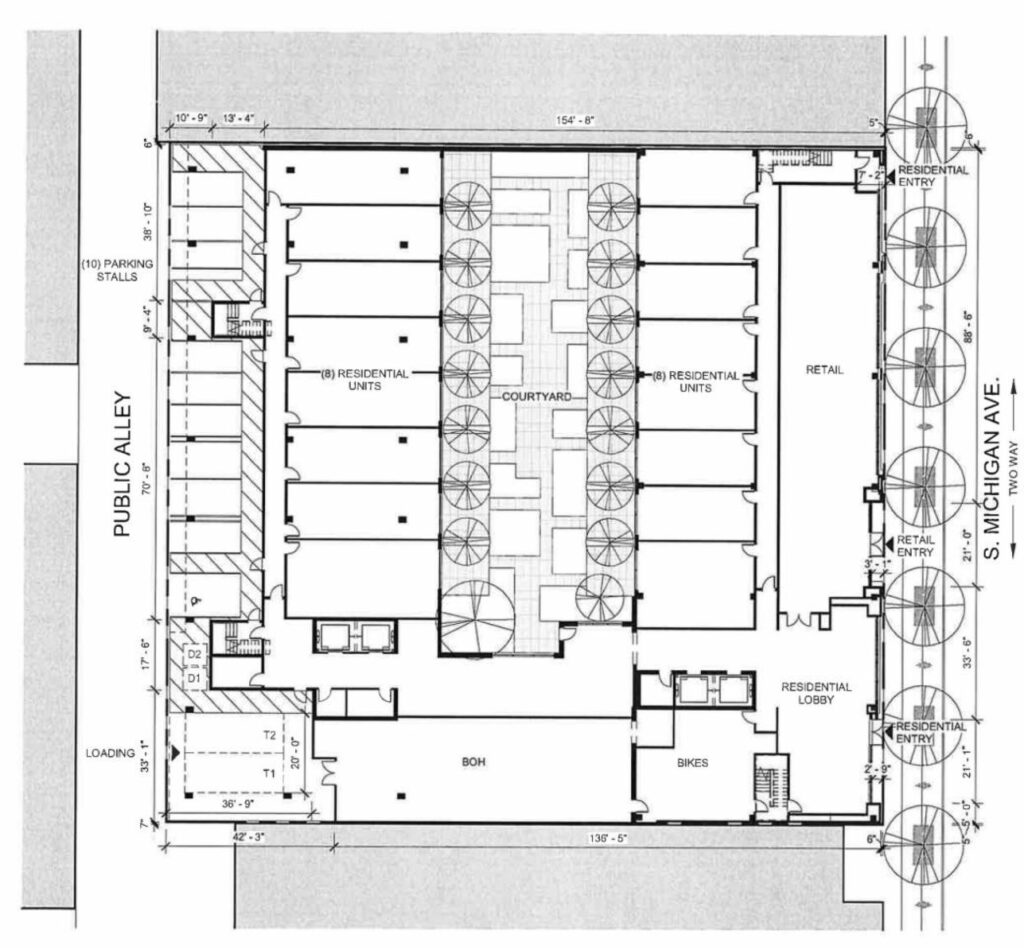
Ground floor plan of 2328 S Michigan Avenue by Eckenhoff Saunders
Inside will be a large retail space, multiple units, a bike storage room, and 10 vehicle parking spaces accessed directly from the rear alley. The western structure along said alley will rise 18 stories and 170 feet in height, clad in glass, it will be far back enough to limit its appearance from key viewpoints.
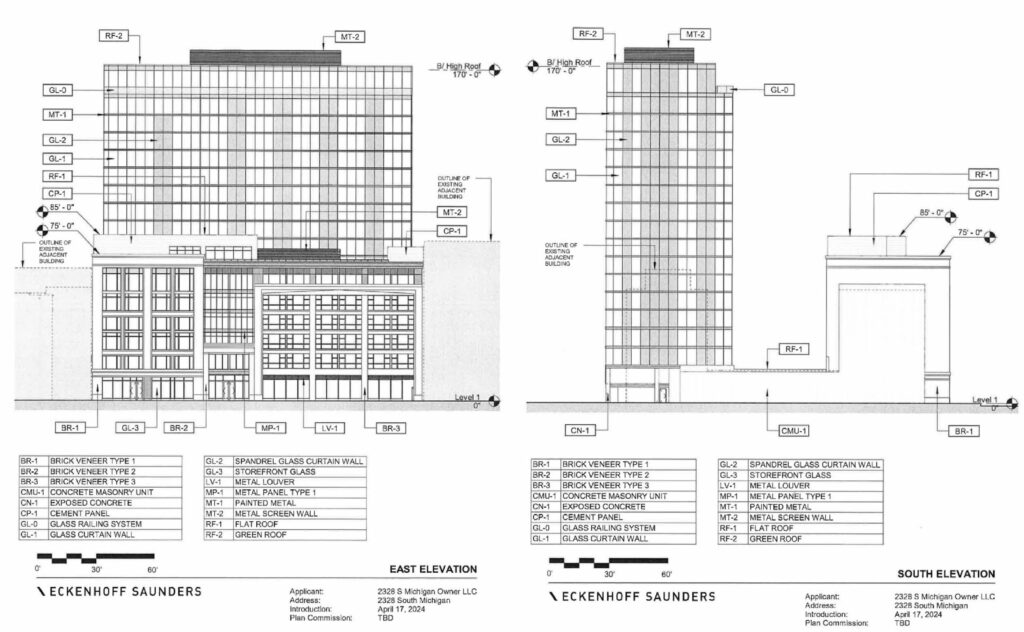
Elevations of 2328 S Michigan Avenue by Eckenhoff Saunders
Overall the development will hold 256 residential units, of which 64 will be considered affordable. Though unconfirmed, we can assume these will most likely be made up of studios, one-, and two-bedroom layouts. Tenants will have access to various amenity spaces including an outdoor deck on top of the eastern structure.
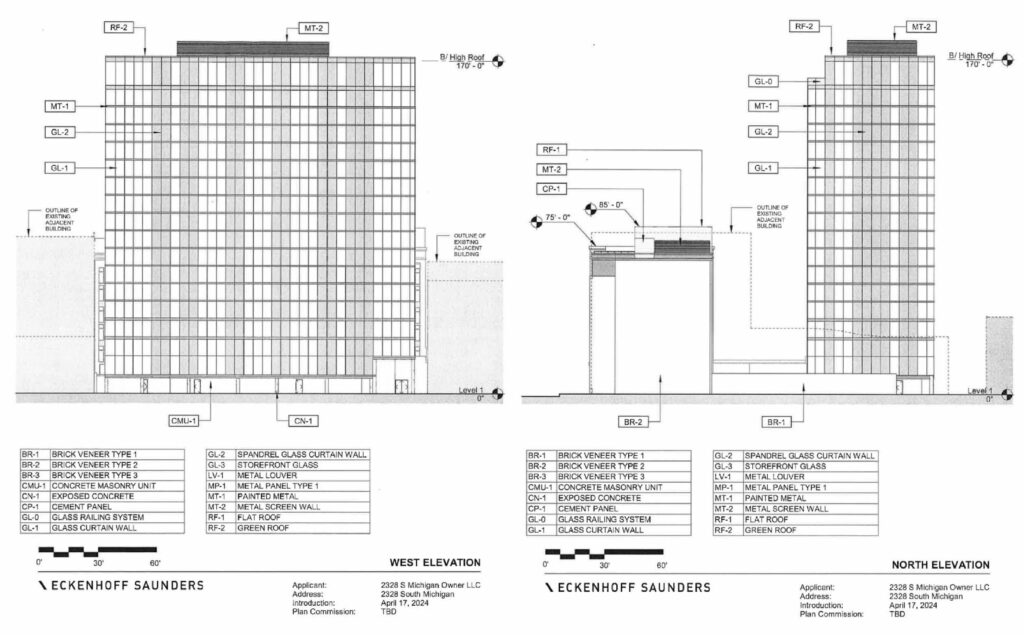
Elevations of 2328 S Michigan Avenue by Eckenhoff Saunders
While no formal budget or timeline has been announced, the plans were revealed as the developer submitted a zoning application. If approved, the property will be rezoned into a Planned Development, with a fee paid to the Neighborhood Opportunity Fund for an increased FAR.
Subscribe to YIMBY’s daily e-mail
Follow YIMBYgram for real-time photo updates
Like YIMBY on Facebook
Follow YIMBY’s Twitter for the latest in YIMBYnews

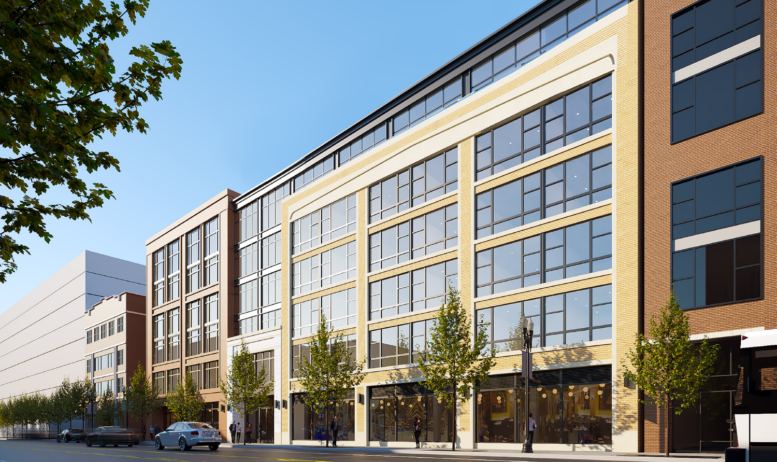
Finally a reasonable ratio of parking to housing units, shame there’s really nothing other than that worth mentioning
Indeed indeed. This is how we build enough new housing in Chicago that has a chance of being affordable, perhaps even leaving it to market pricing. Limiting the parking saves tens of millions of dollars off the cost of the project, if not more.
this building seems to be… ashamed? of being a high rise. I understand wanting to reduce “looming” over the street, but hiding the tower behind a mid rise shows how design is governed by the anticipation of NIMBY pushback.
It actually seems to be a good faith effort to respect the aethetics of the surrounding historic buildings by placing the taller structure further back from the street. At first glance, it looks like a well thought-out plan.
Build this high rise but leave the block of 1700 S Wanash at 12 stories! Too many high rises!
This is YIMBY not NIMBY Babs. We always want more height. Are you personally going to make up the property tax reductions for building shorter buildings? Help people out with rent since Chicago hasn’t been building enough housing?
Chicago literally invented the high rise, it’s part of who we are. But also, this is considered a mid rise. It won’t even come close to showing up on the skyline.
Another box with no dimension or design worth seeing.