Final exterior work is wrapping up on Casa Durango, a five-story mixed-use building located at 1850 S Racine Avenue in Pilsen. The developer, known as The Resurrection Project, has planned for 1,610 square feet of retail and 37 affordable residential units. The project name “Casa Durango” actually embodies two separate construction project, the other being an affordable 16-unit, three-story building to the southwest at 2010 S Ashland Avenue.
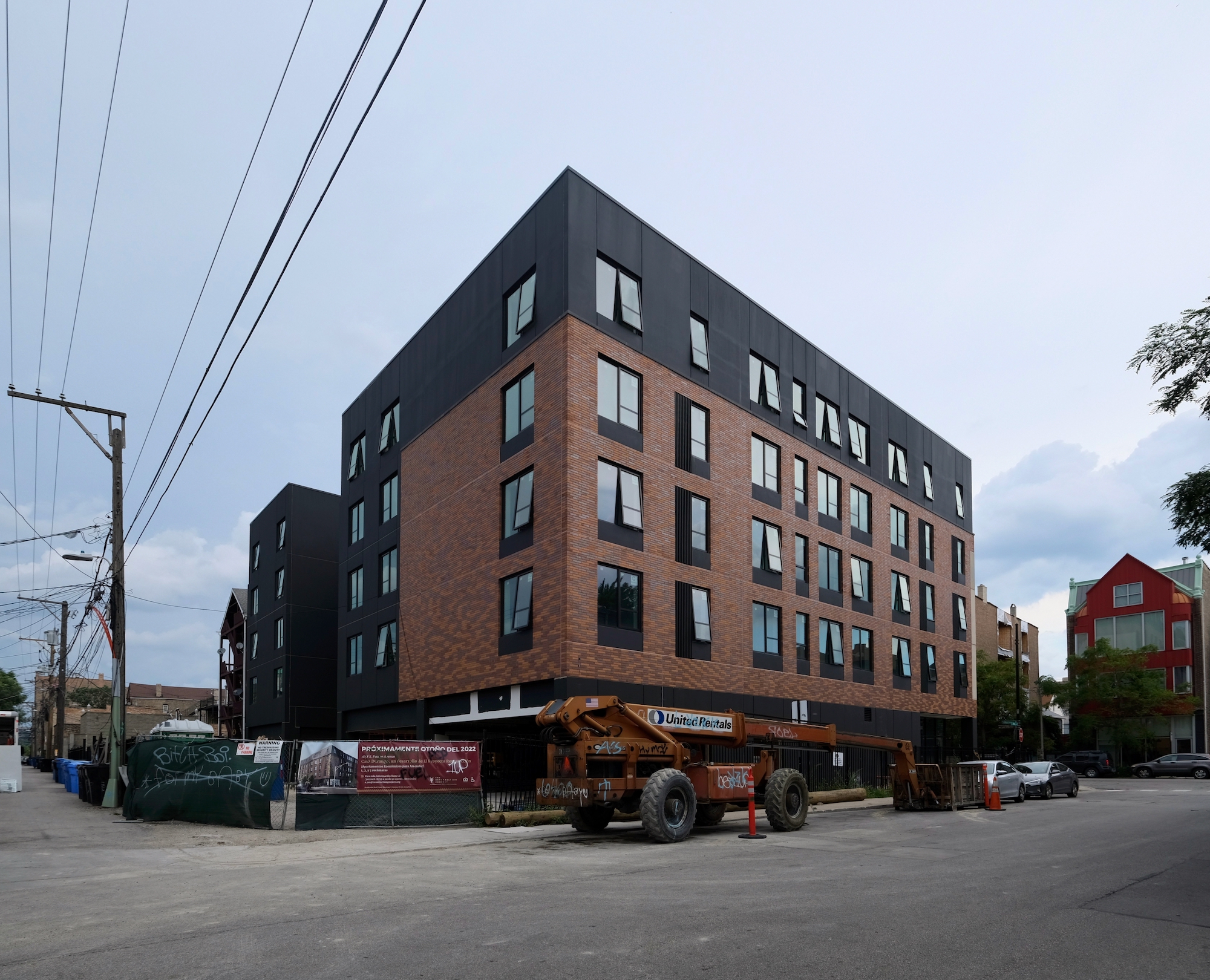
1850 S Racine Avenue. Photo by Jack Crawford
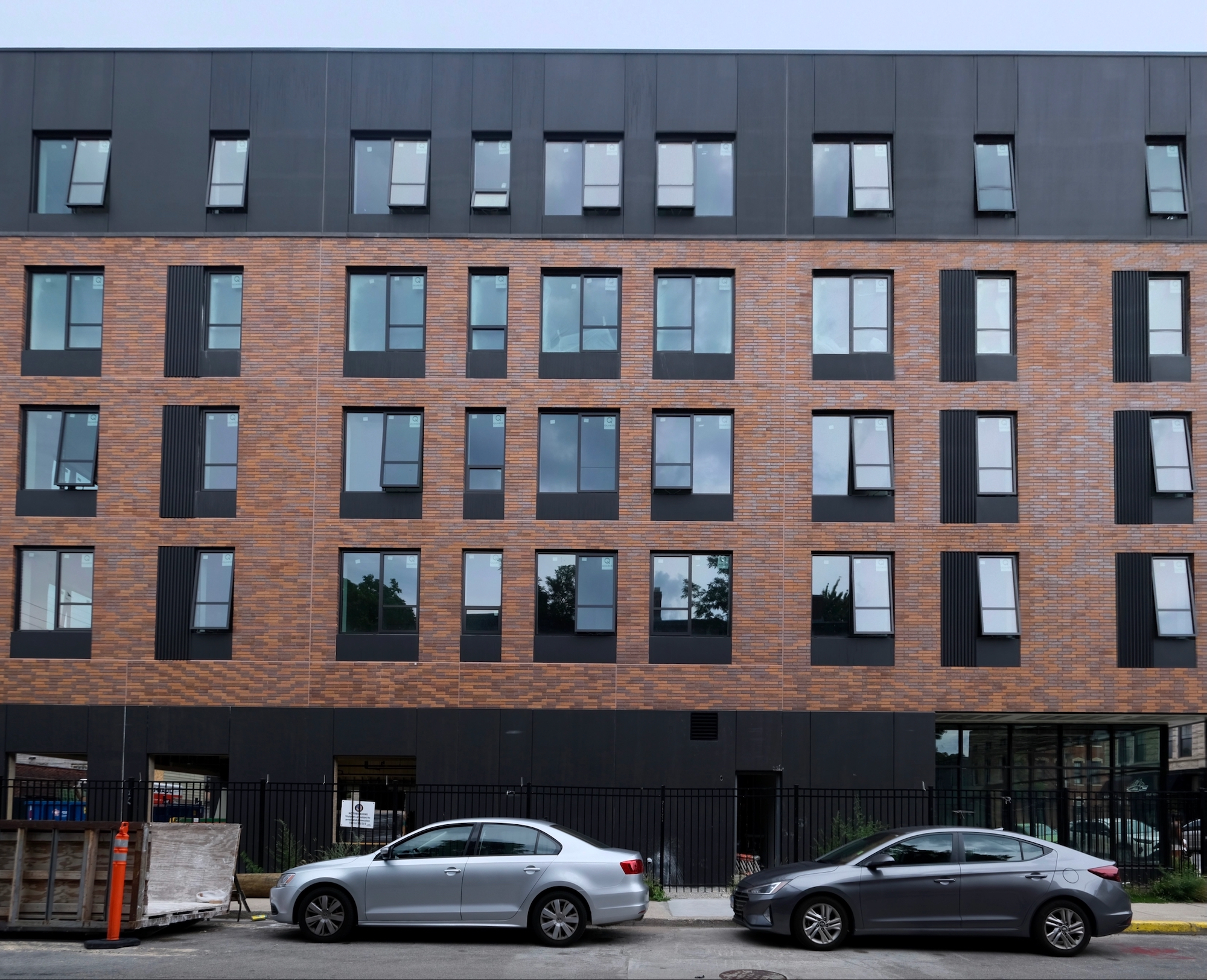
1850 S Racine Avenue. Photo by Jack Crawford
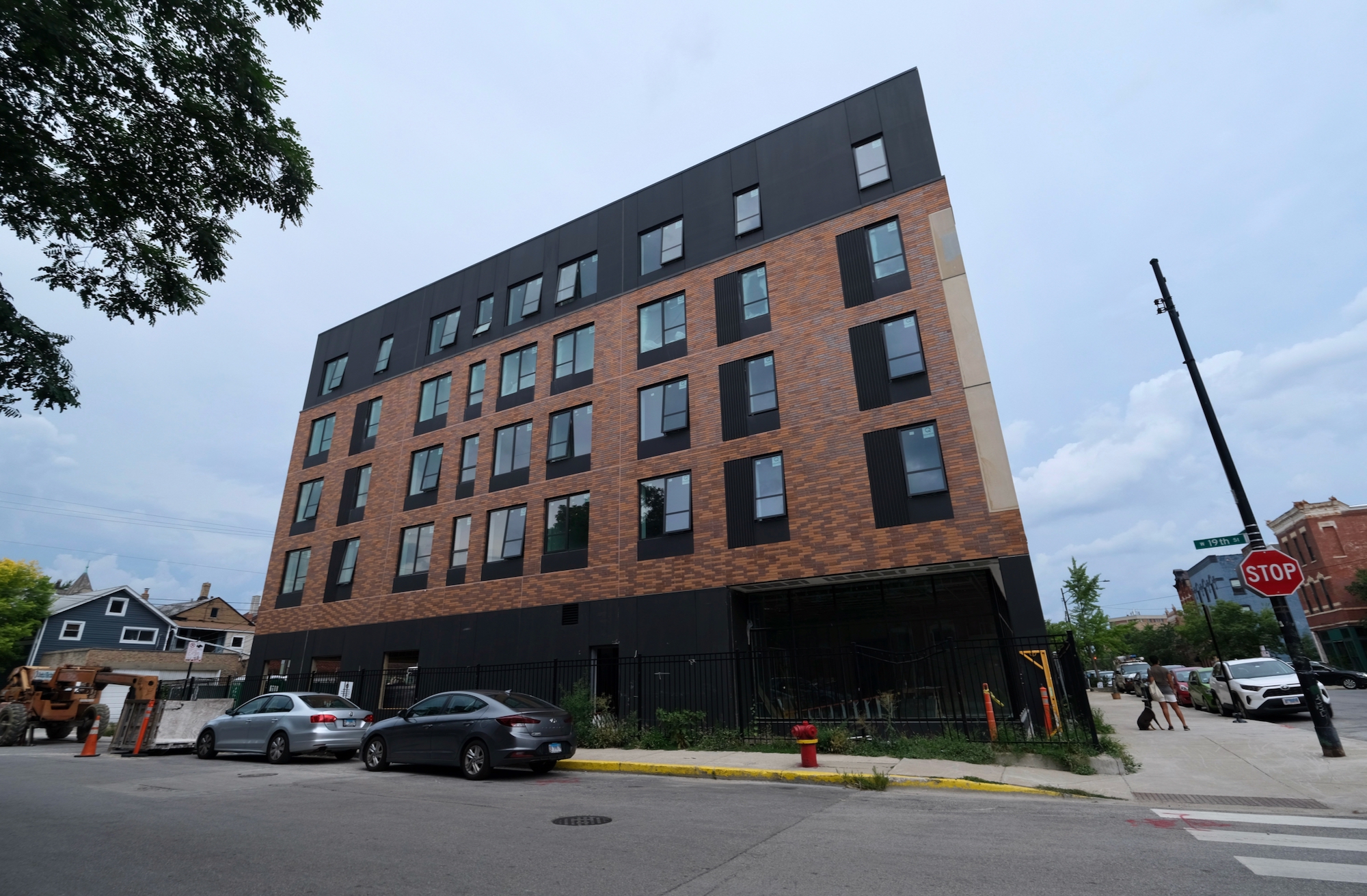
1850 S Racine Avenue. Photo by Jack Crawford
The project is expected to bring much needed retail space and affordable housing to the community. The rezoning of the site in 2019 from B3-2 Community Shopping District to B2-3 Neighborhood Mixed-Use District allowed the developer to build an additional 16 units of affordable housing as part of a broader 53-unit affordable housing plan.
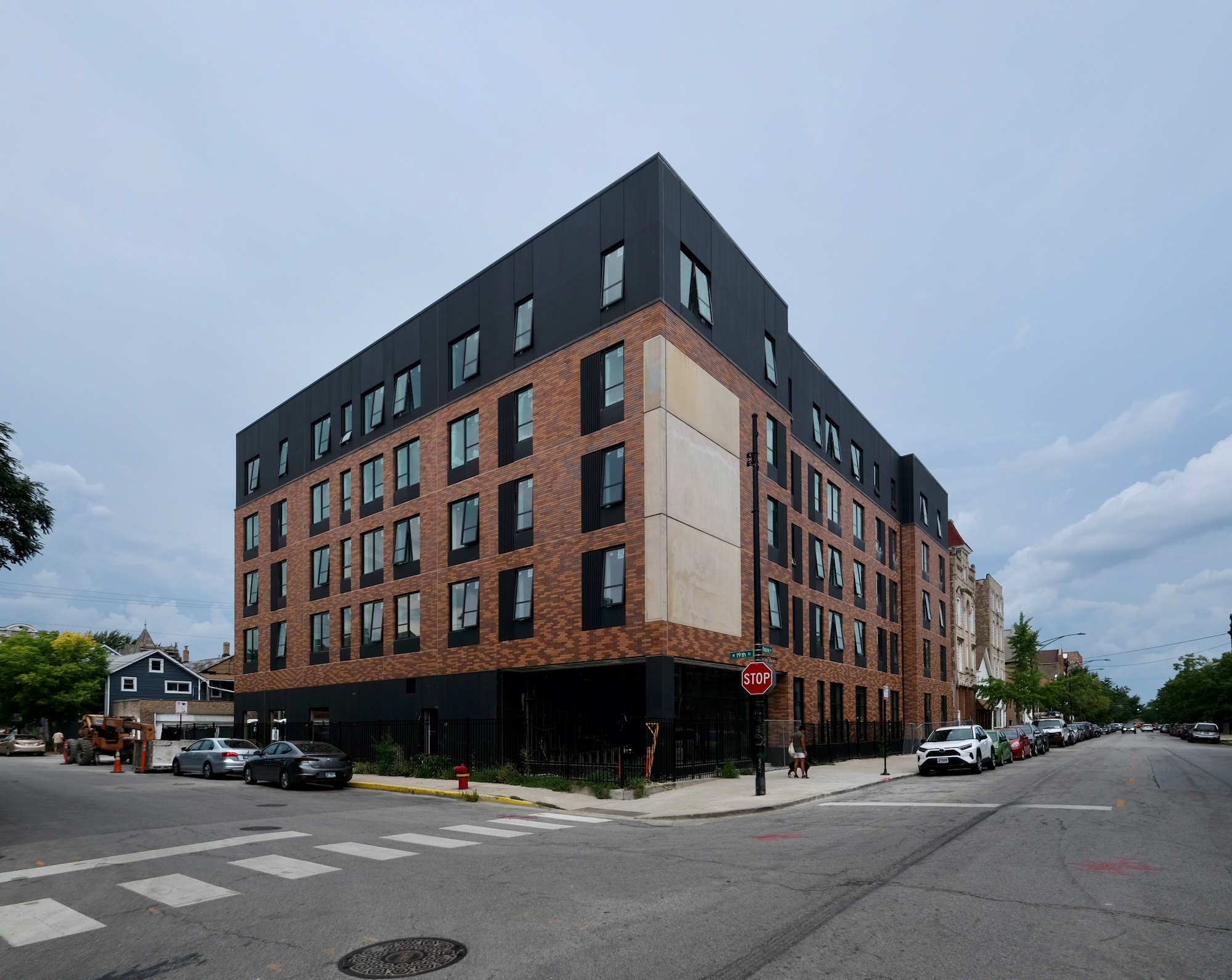
1850 S Racine Avenue. Photo by Jack Crawford
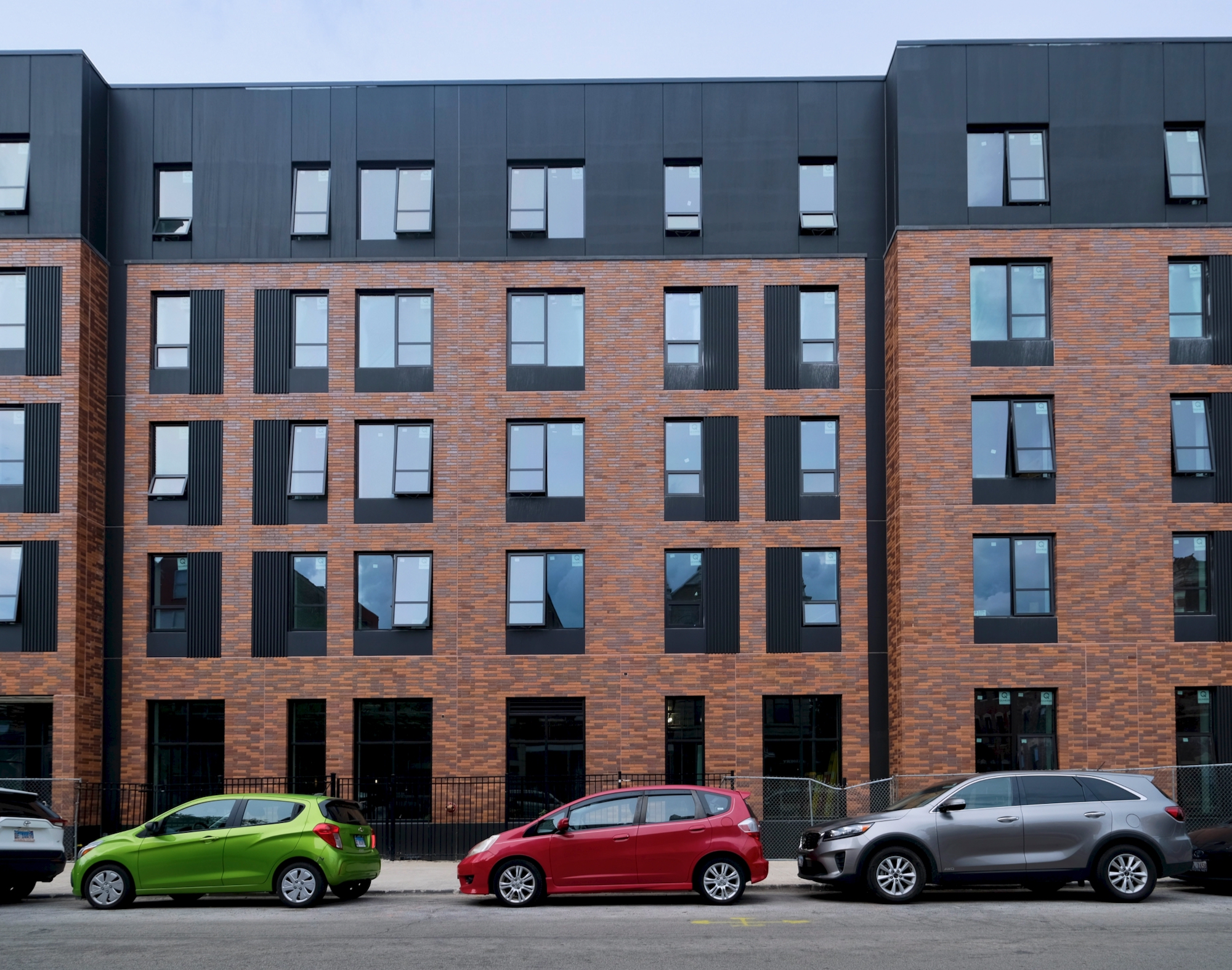
1850 S Racine Avenue. Photo by Jack Crawford
Units will range from one- to three-bedroom floor plans, designed for those making up to 60 percent of the area median income.
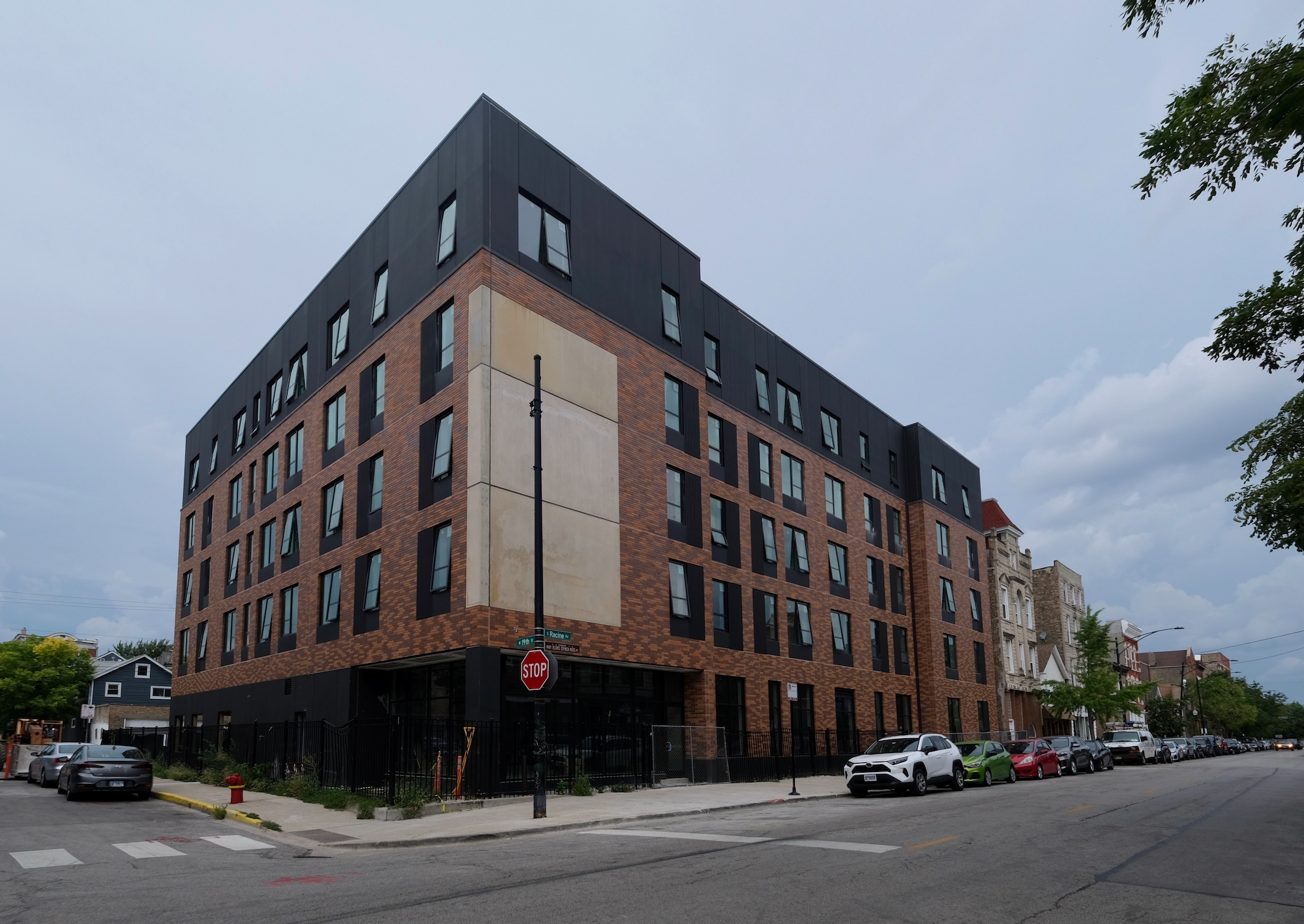
1850 S Racine Avenue. Photo by Jack Crawford
DesignBridge is the architect, whose facade will primarily be red brickwork with accompanying metal paneling along the fifth floor. There will also be a multi-story mosaic mural along the southeast corner, whose concrete backdrop can be seen in photos.
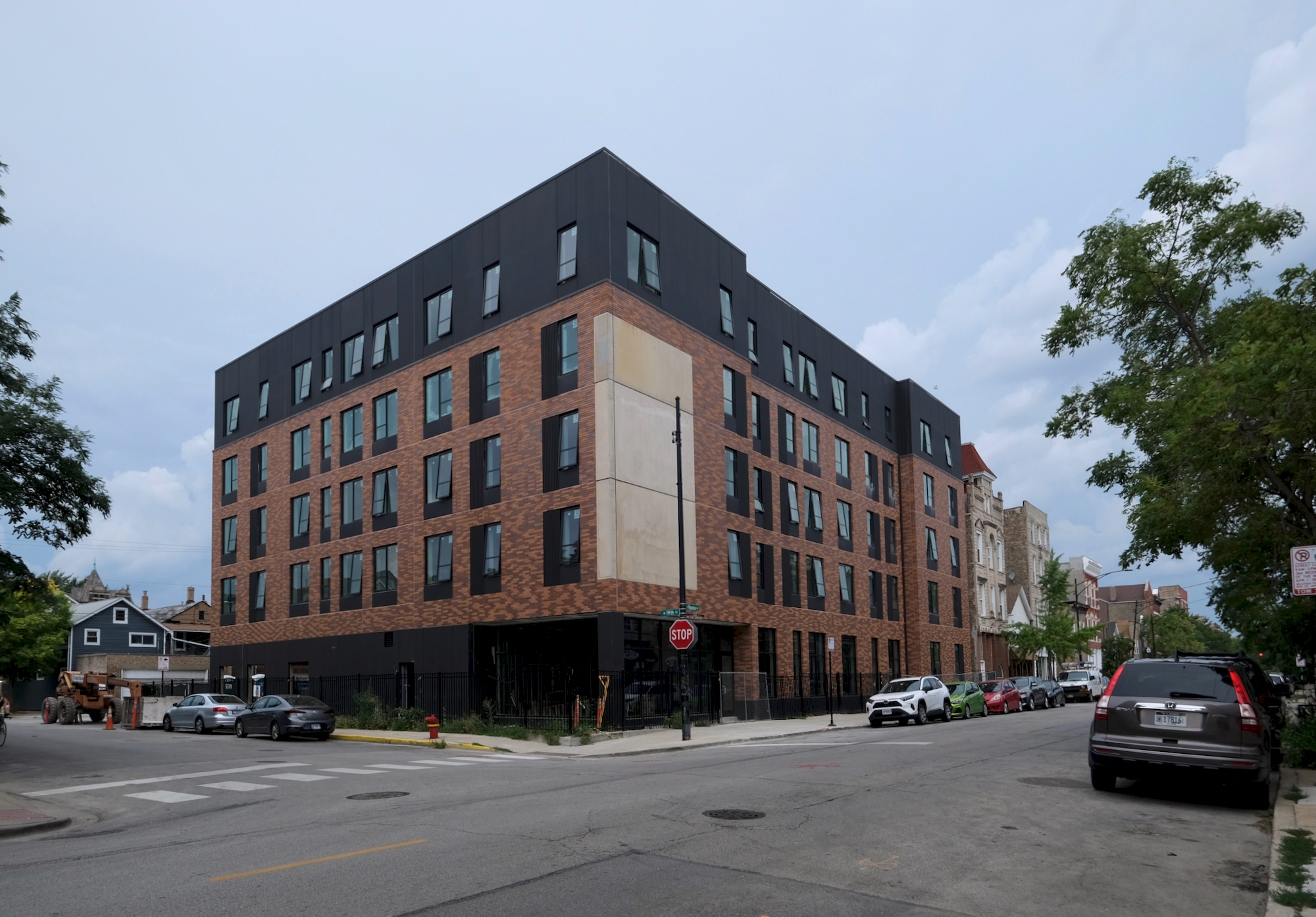
1850 S Racine Avenue. Photo by Jack Crawford
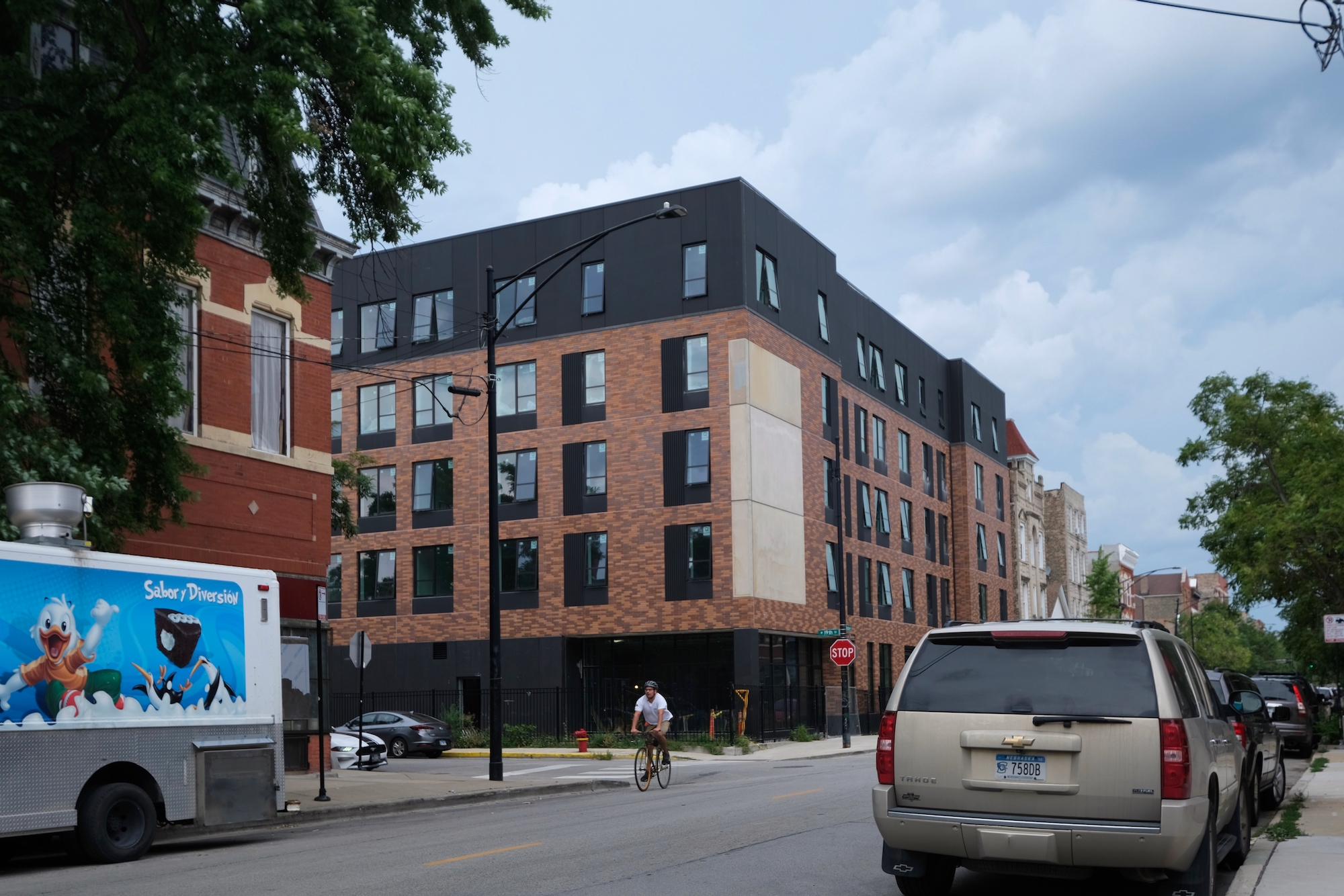
1850 S Racine Avenue. Photo by Jack Crawford
The building is steps away from Route 18 and a 15-minute walk to the Pink Line at 18th station. Linn-Mathes is serving as general contractor, with work expected to complete before the end of this year.
Subscribe to YIMBY’s daily e-mail
Follow YIMBYgram for real-time photo updates
Like YIMBY on Facebook
Follow YIMBY’s Twitter for the latest in YIMBYnews

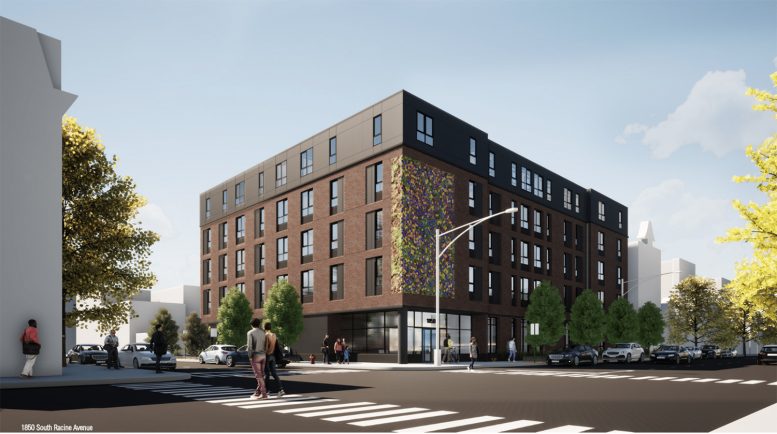
“These affordable options will provide an affordable option for those in need.”
You don’t say!
Sentence deleted ✌️
That roof though…errr…black thing up top..
Yeah the little bump in roof height for the mech really makes the top of the building look weird. The Invest S/W project in South Chicago on Commercial had that on its last render. Luckily those projects are being reviewed to hell and back so hopefully they’ll find a better solution than this.
This will look much better with some street trees.