The recently topped-out 609 W Randolph Street takes the 23rd spot in Chicago YIMBY’s year-end countdown. The 15-story, 211-foot-tall high-rise comes to us from developer Vista Property Group and is designed by Antunovich Associates in the growing West Loop Gate neighborhood. The development which replaced a surface parking lot also included renovations of the existing adjoining four-story brick building built in the 1890’s.
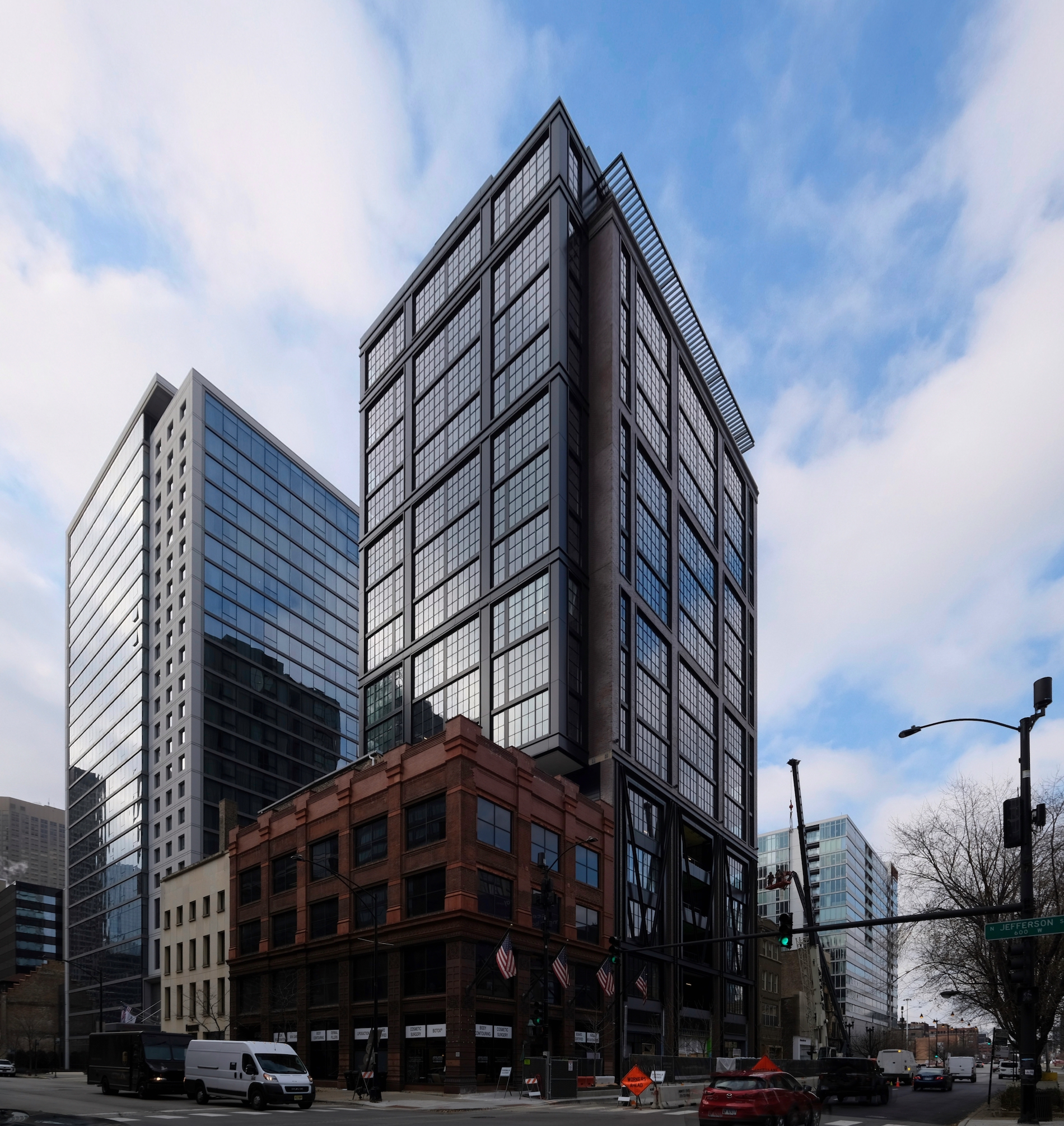
609 W Randolph Street. Photo by Jack Crawford
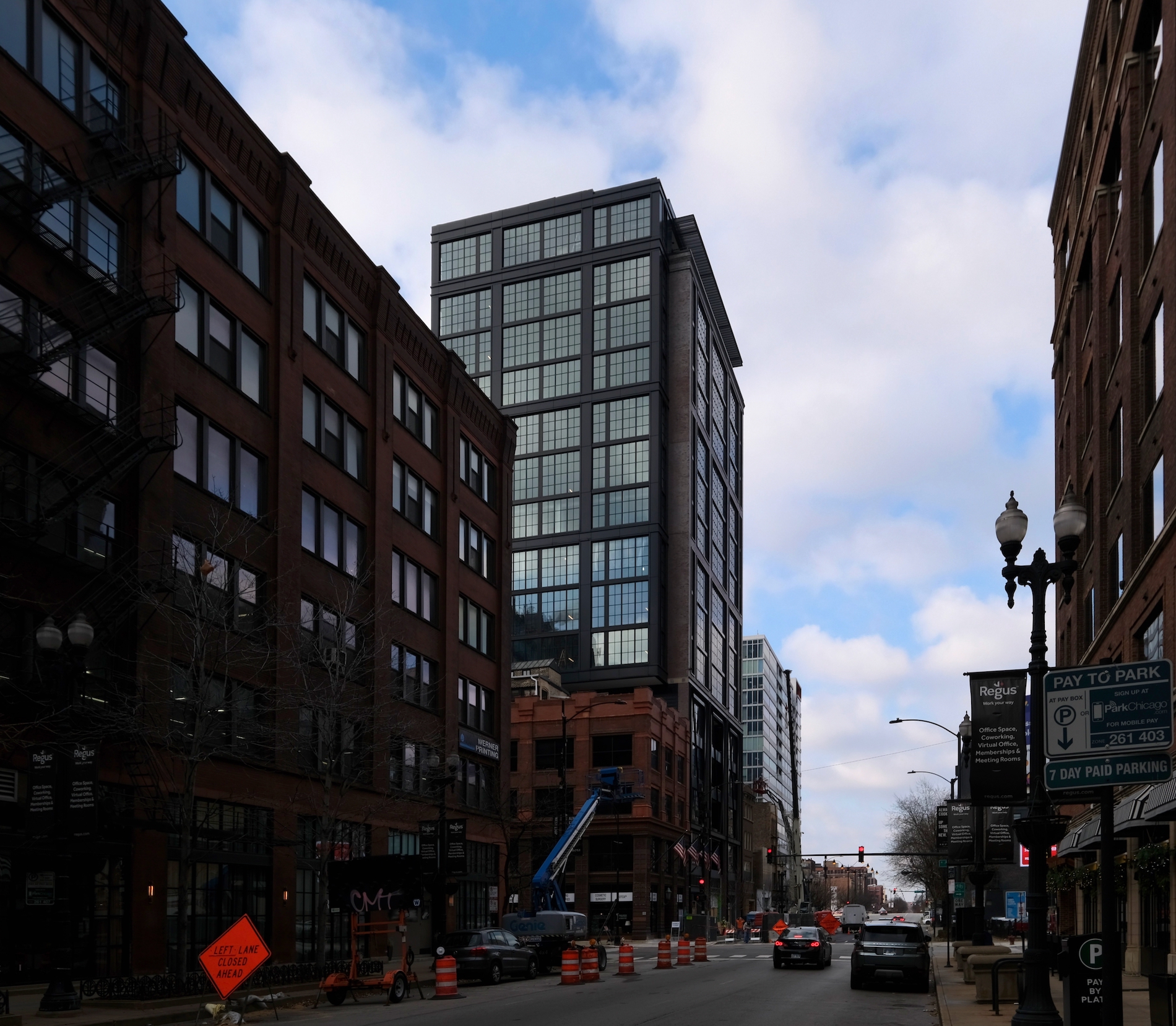
609 W Randolph Street. Photo by Jack Crawford
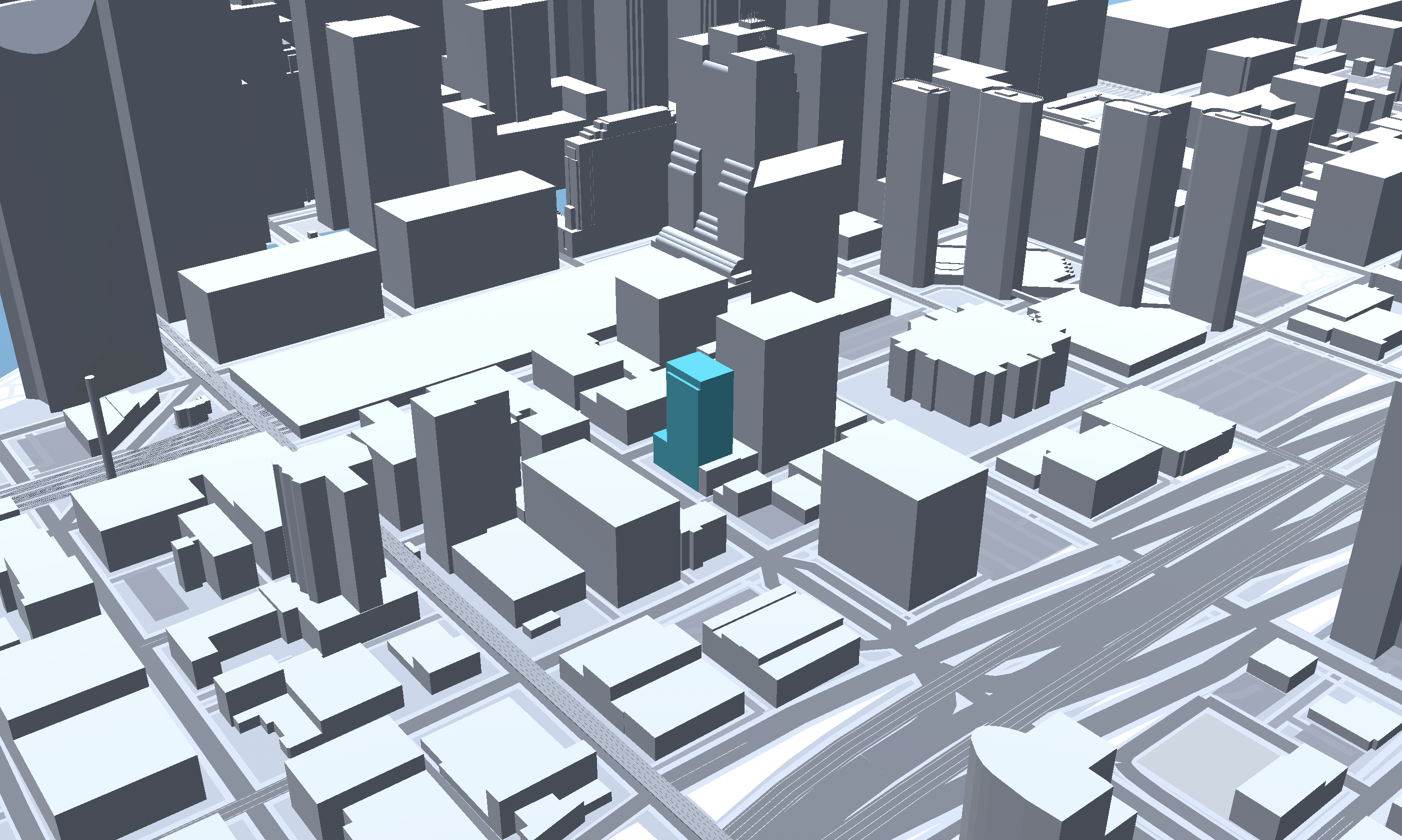
609 W Randolph Street. Visual by Jack Crawford
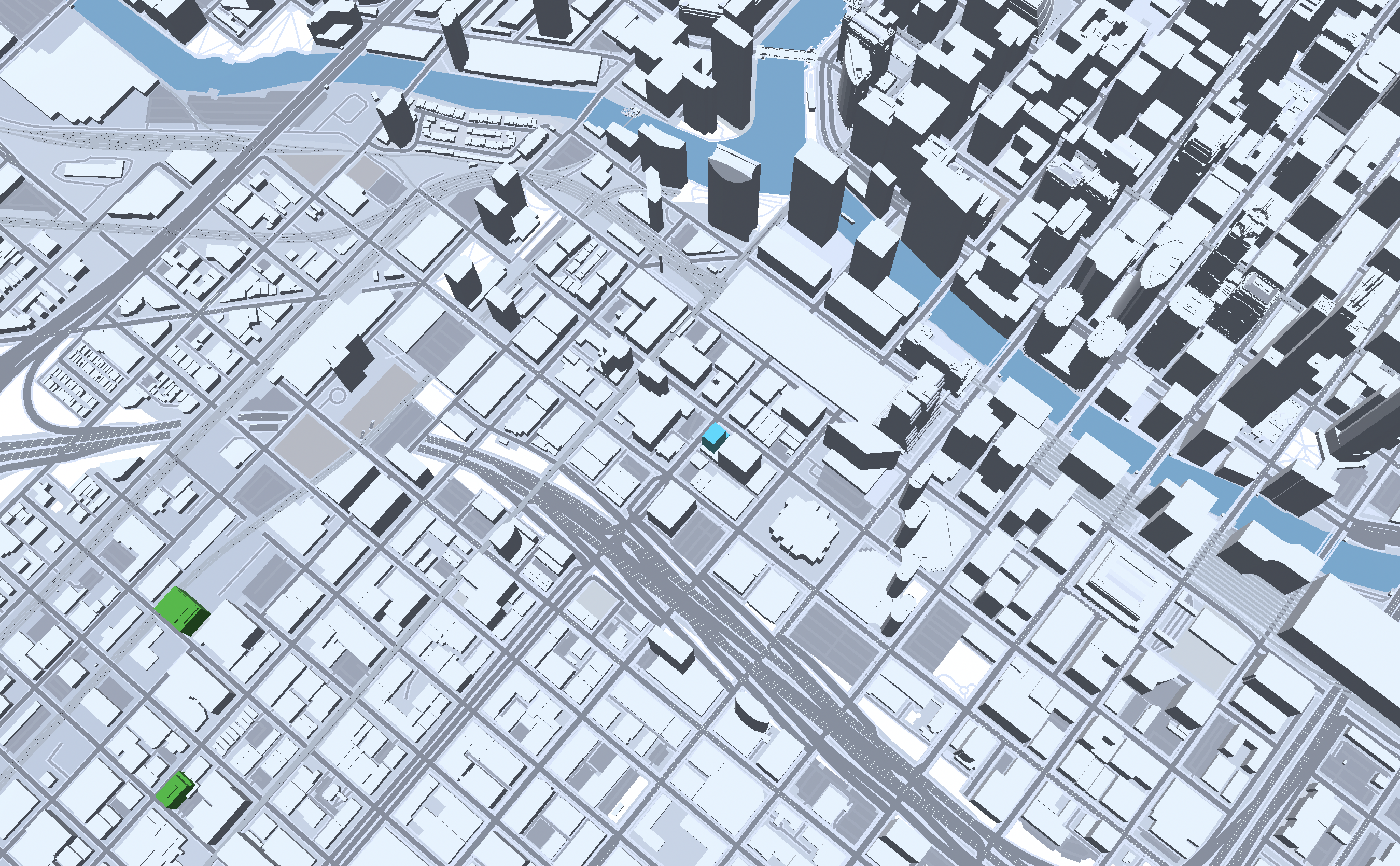
609 W Randolph Street. Visual by Jack Crawford
The 114,432-square-foot building will boast a 20-foot-tall lobby serving the 87,873 square feet of leasable office space, with a 15th floor outdoor terrace. The first floor will also hold 1,770 square feet of retail space, but no on-site vehicle parking. Other building amenities include a wellness room, full service gym with locker rooms, a full-service cafe, mixed-use communal spaces, and indoor bicycle parking spaces.
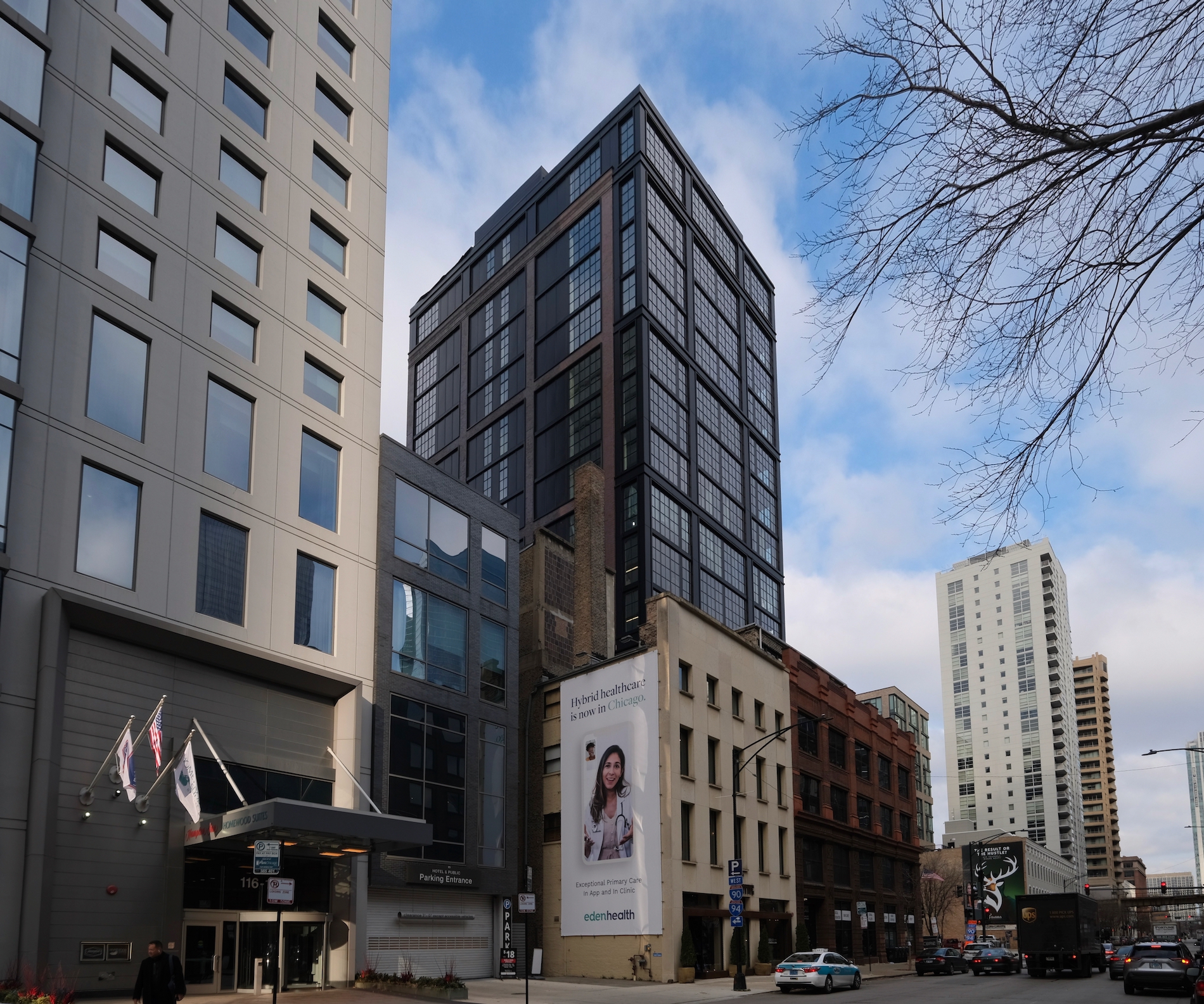
609 W Randolph Street. Photo by Jack Crawford
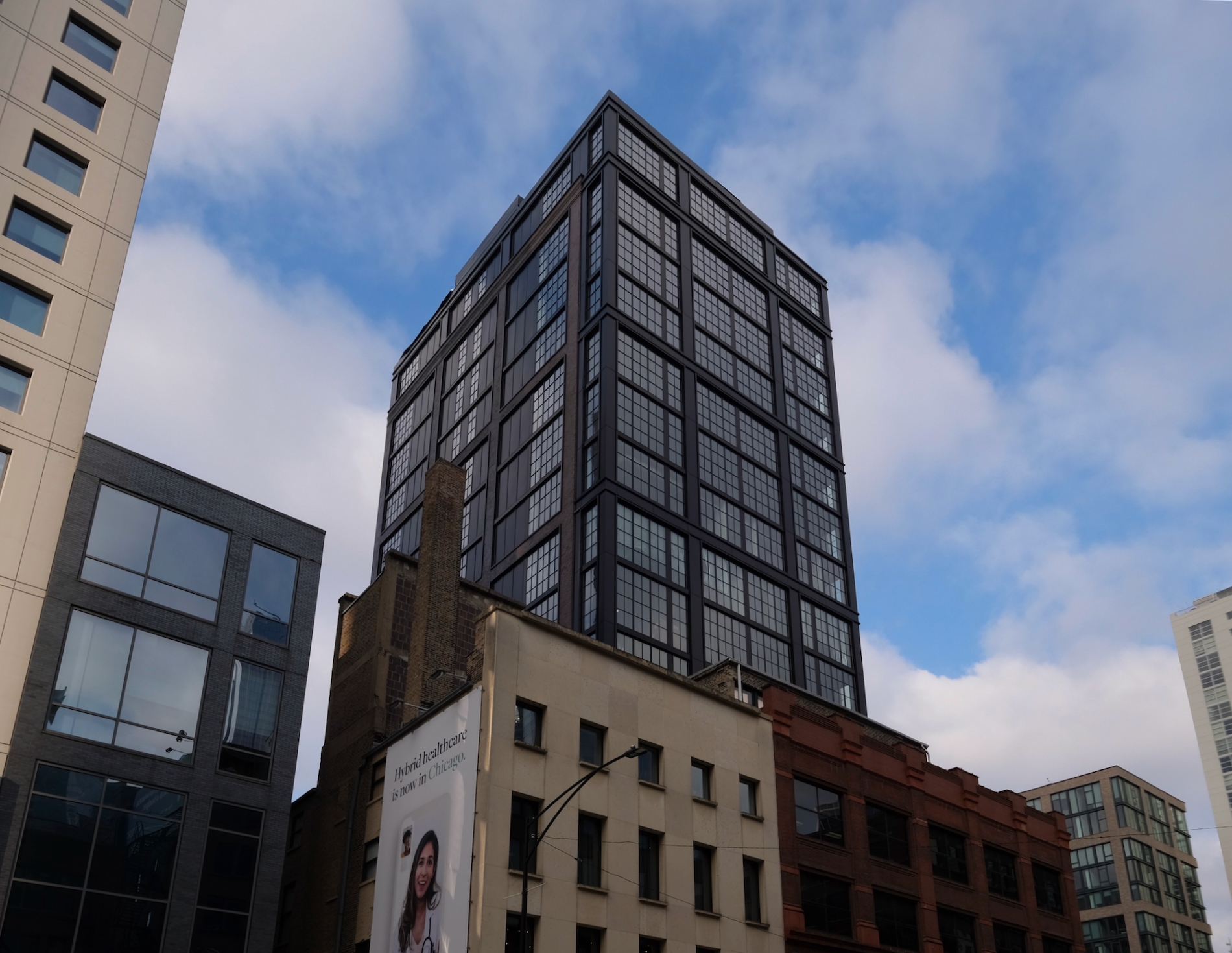
609 W Randolph Street. Photo by Jack Crawford
The building also boasts several features like flexible workspaces, touchless technology, high-performance MERV13 air filters which reduces air exchange between tenants spaces, bluetooth-enabled elevators, and motion sensors throughout the design. Perhaps one of the most unique features is the availability of spec suites, these suites are already designed and ready for tenants who require move-in ready office spaces with an average size of 7,110 square feet.
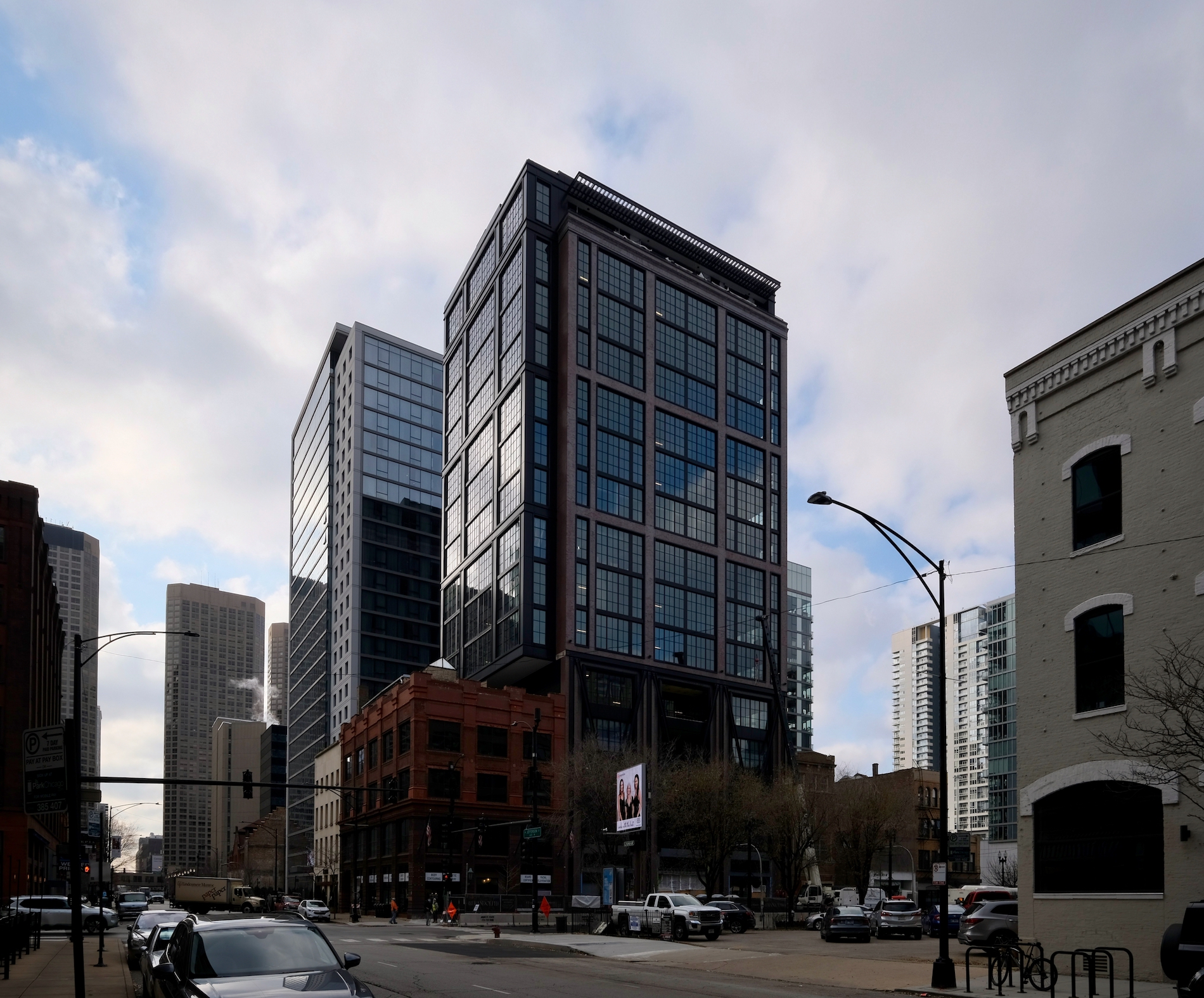
609 W Randolph Street. Photo by Jack Crawford
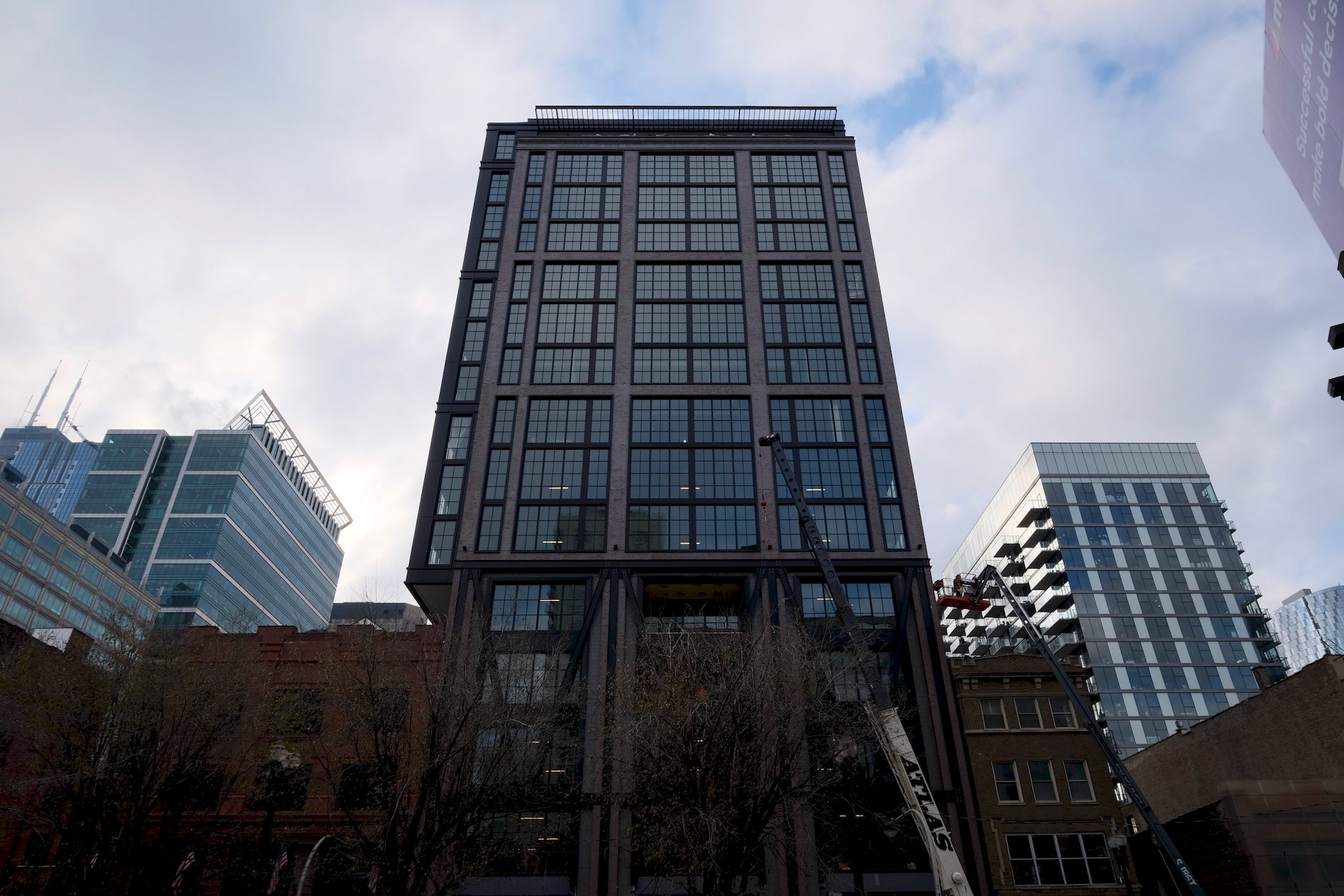
609 W Randolph Street. Photo by Jack Crawford
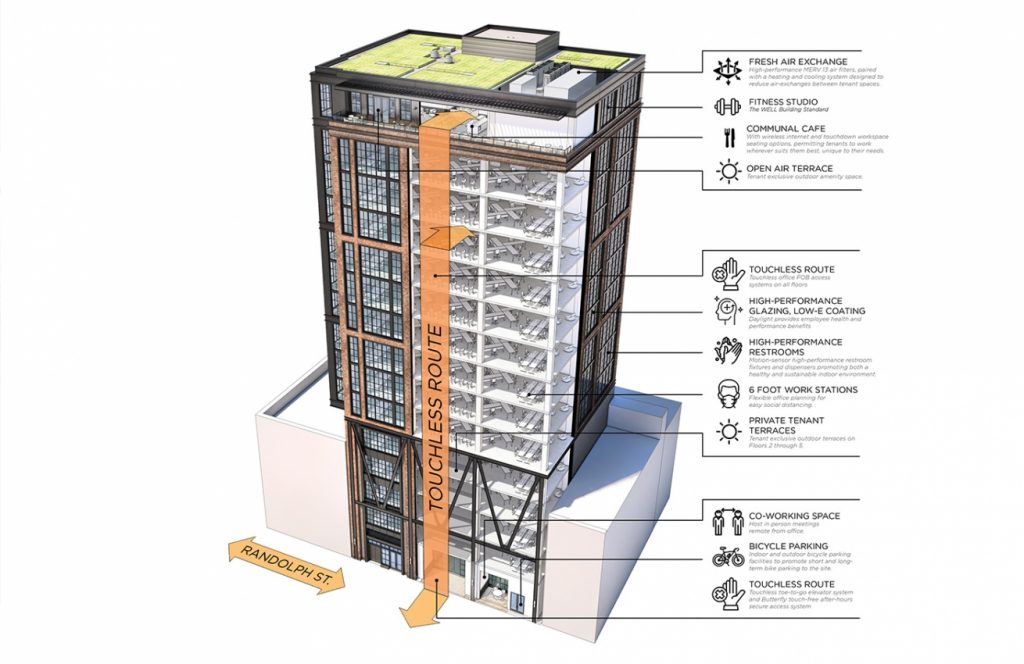
609 W Randolph Street features. Visual by Antunovich Associates
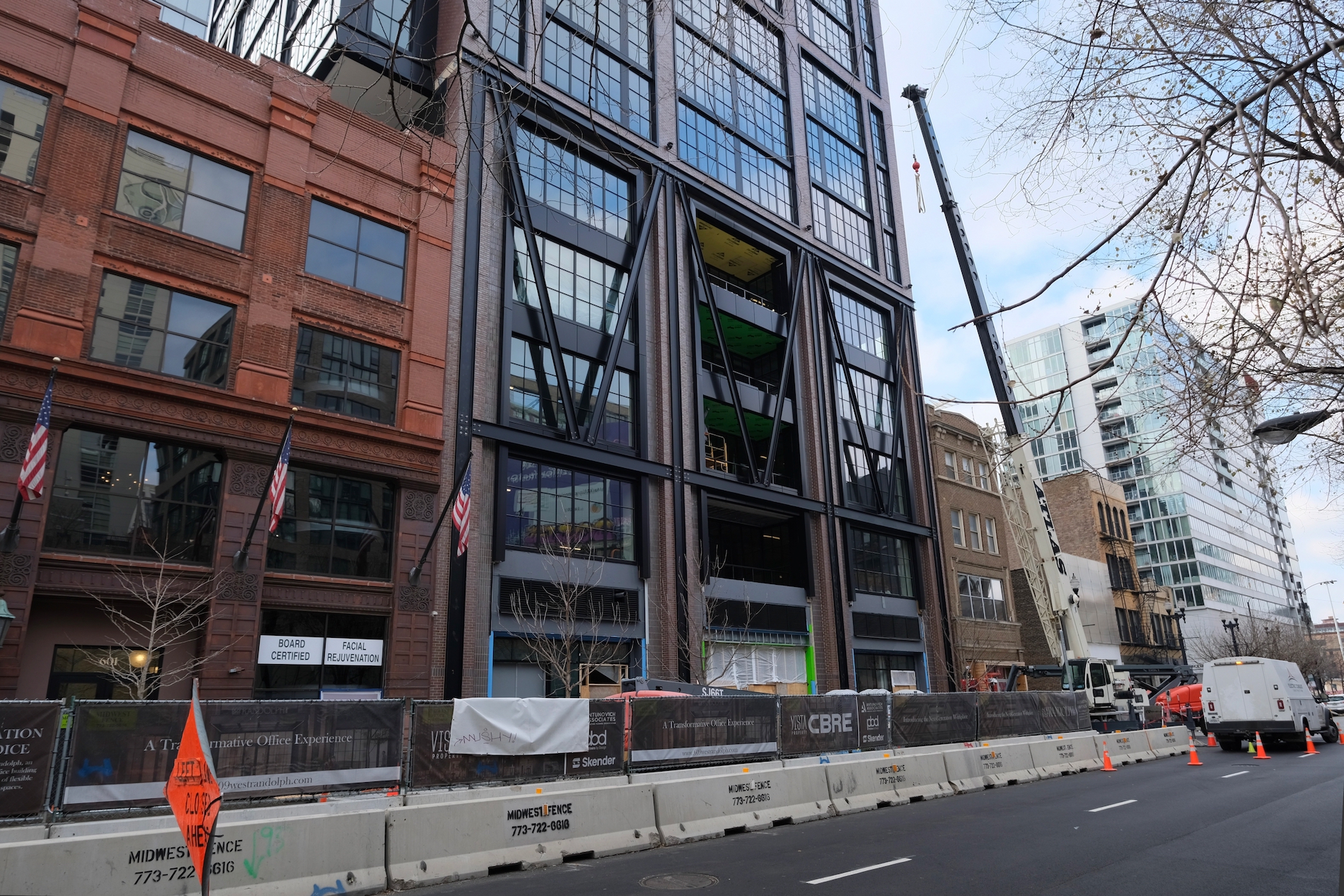
609 W Randolph Street. Photo by Jack Crawford
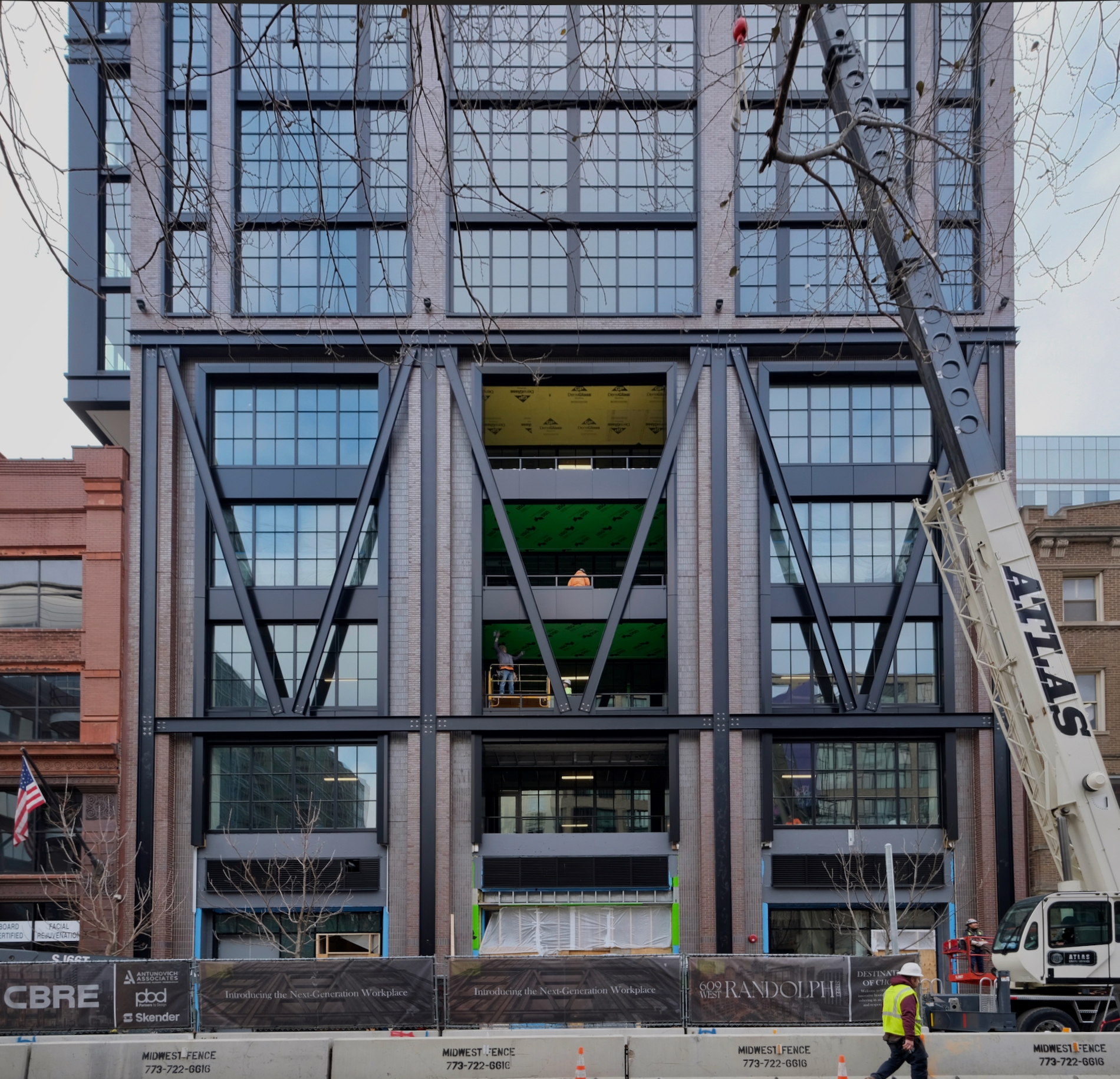
609 W Randolph Street. Photo by Jack Crawford
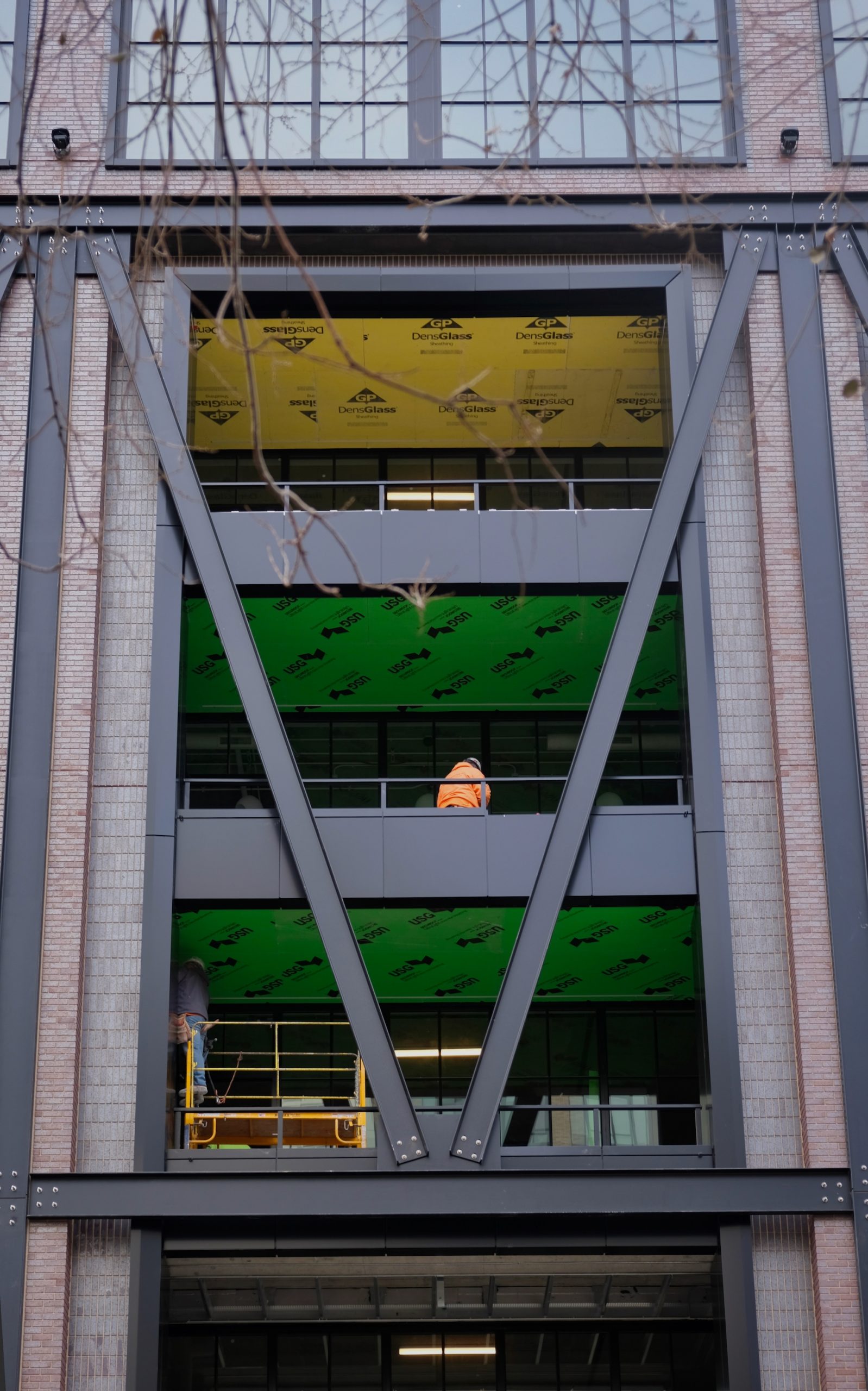
609 W Randolph Street. Photo by Jack Crawford
The nearly complete facade and exterior design take inspiration from the industrial surroundings with masonry vertical and spandrel elements, large industrial window bays, and multi-story decorative trusses that were just recently installed. The high-rise also has a partial cantilever over the existing structure that is clad in metal panels, along with the setback rooftop penthouse.
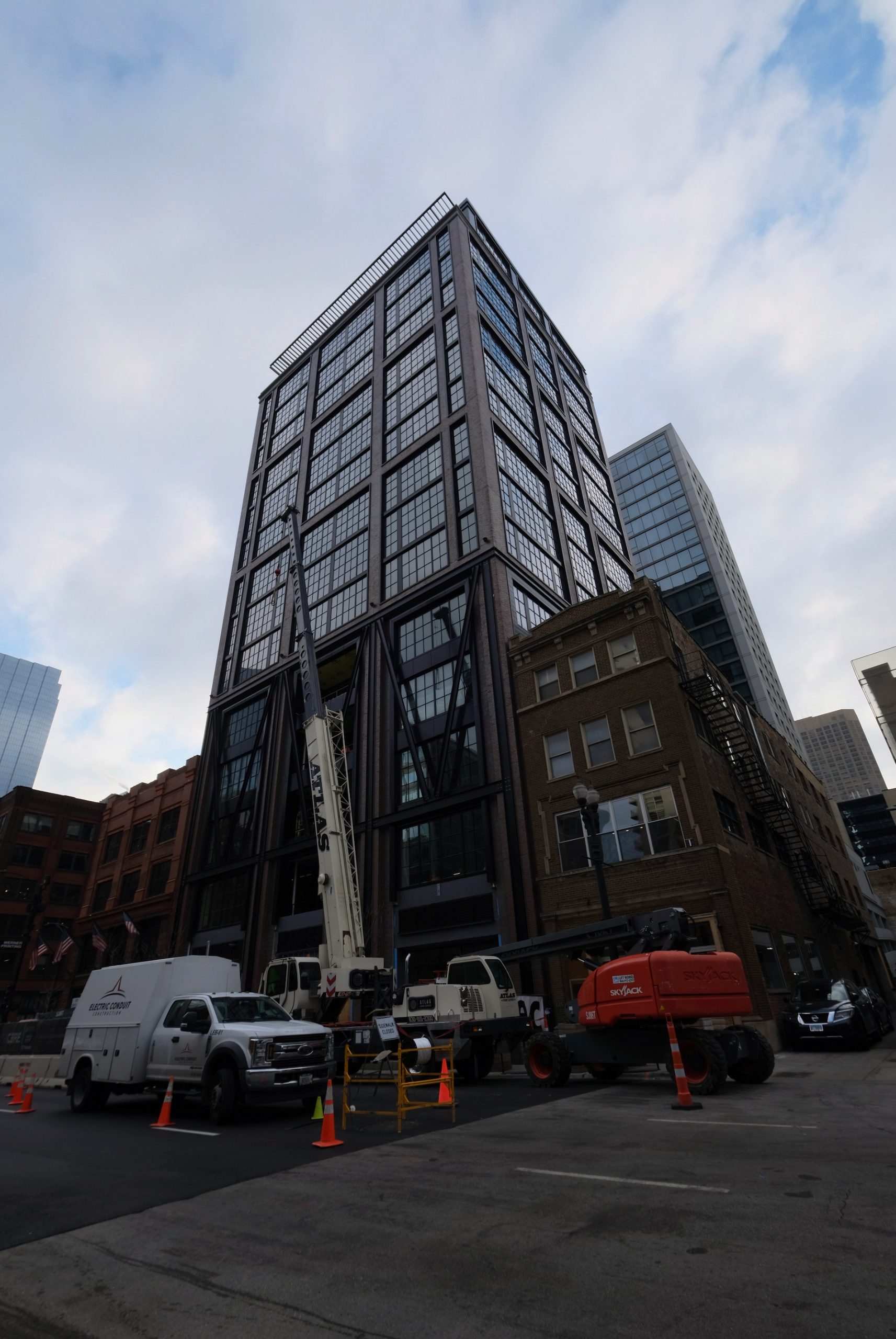
609 W Randolph Street. Photo by Jack Crawford
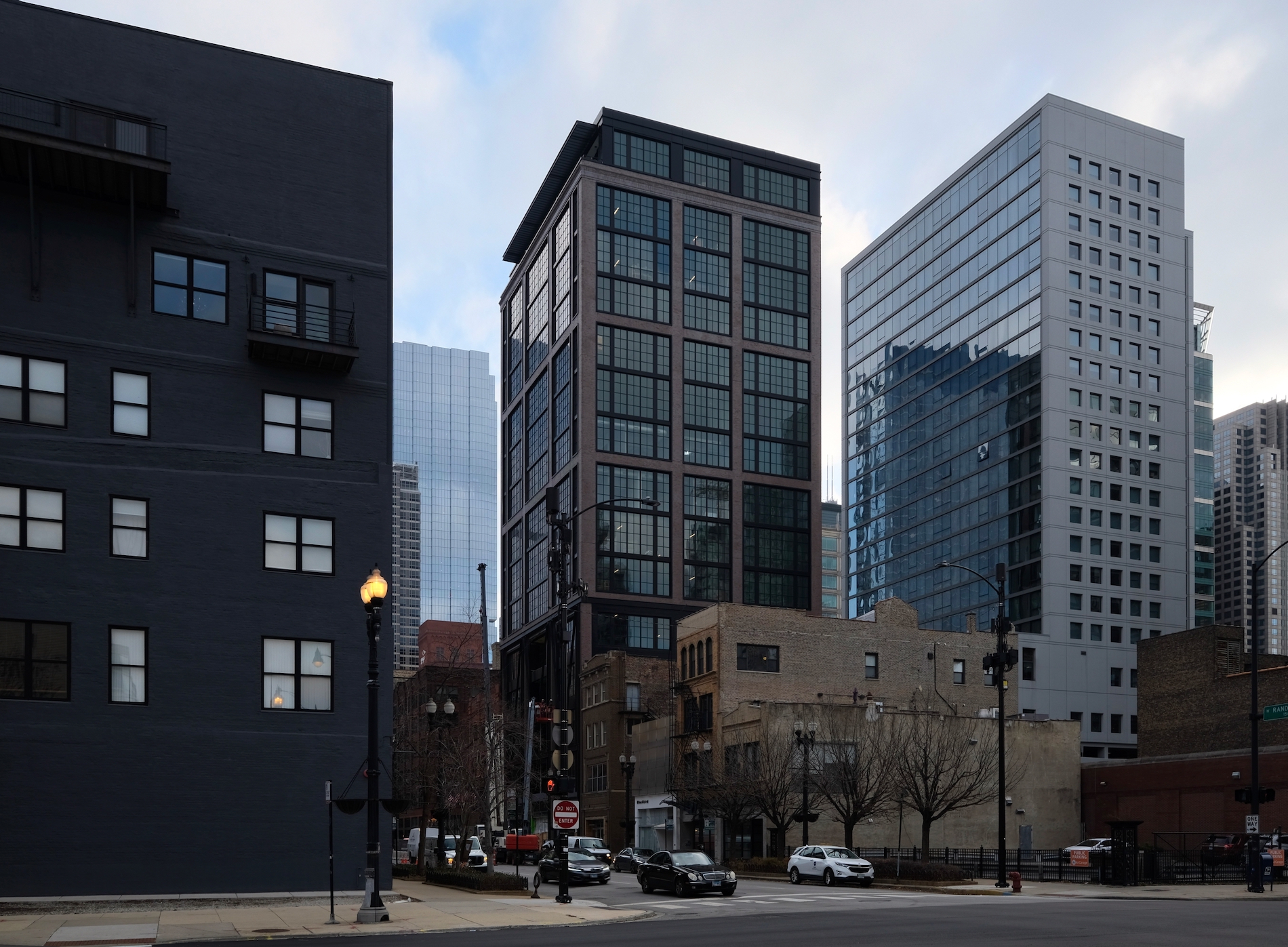
609 W Randolph Street. Photo by Jack Crawford
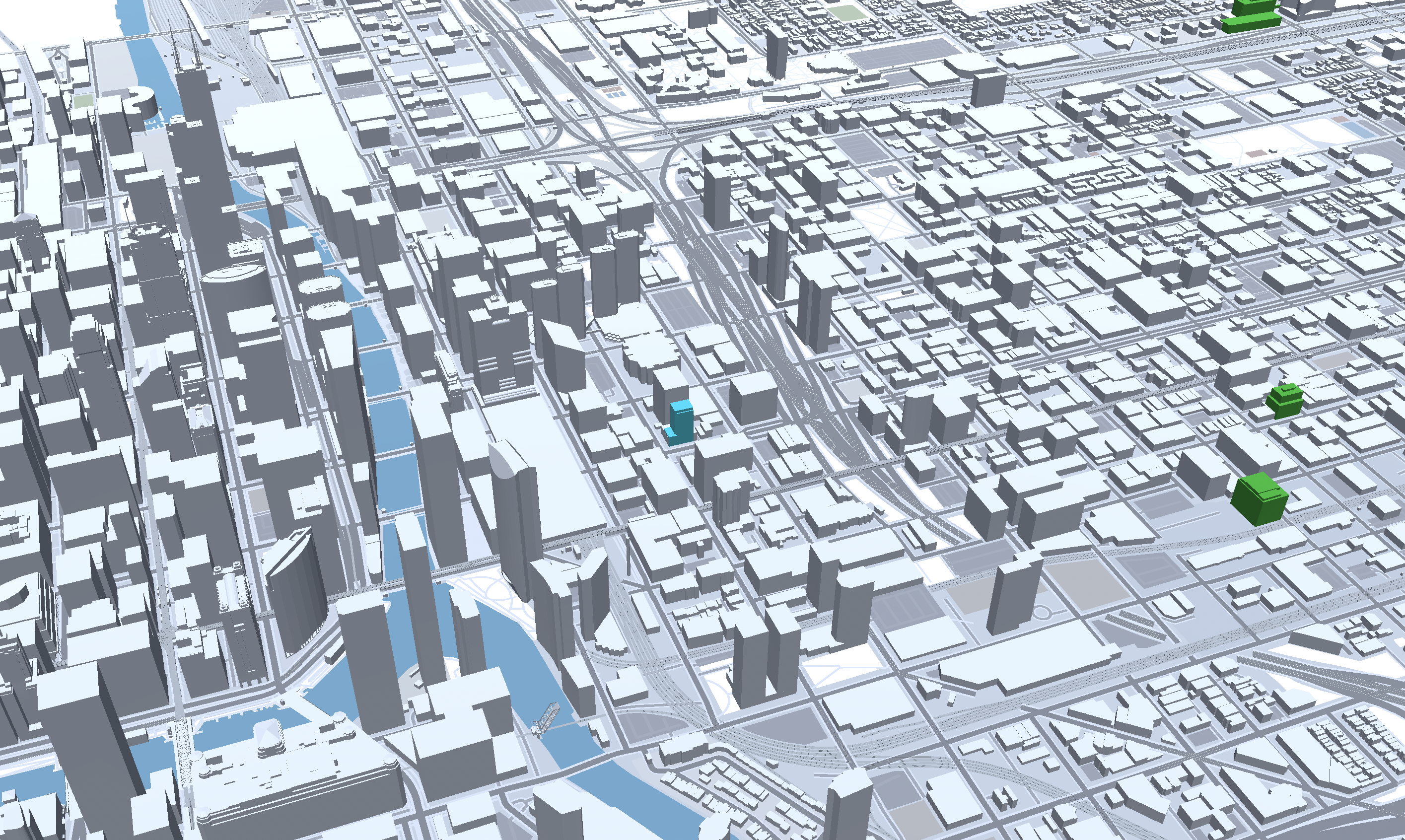
609 W Randolph Street. Visual by Jack Crawford
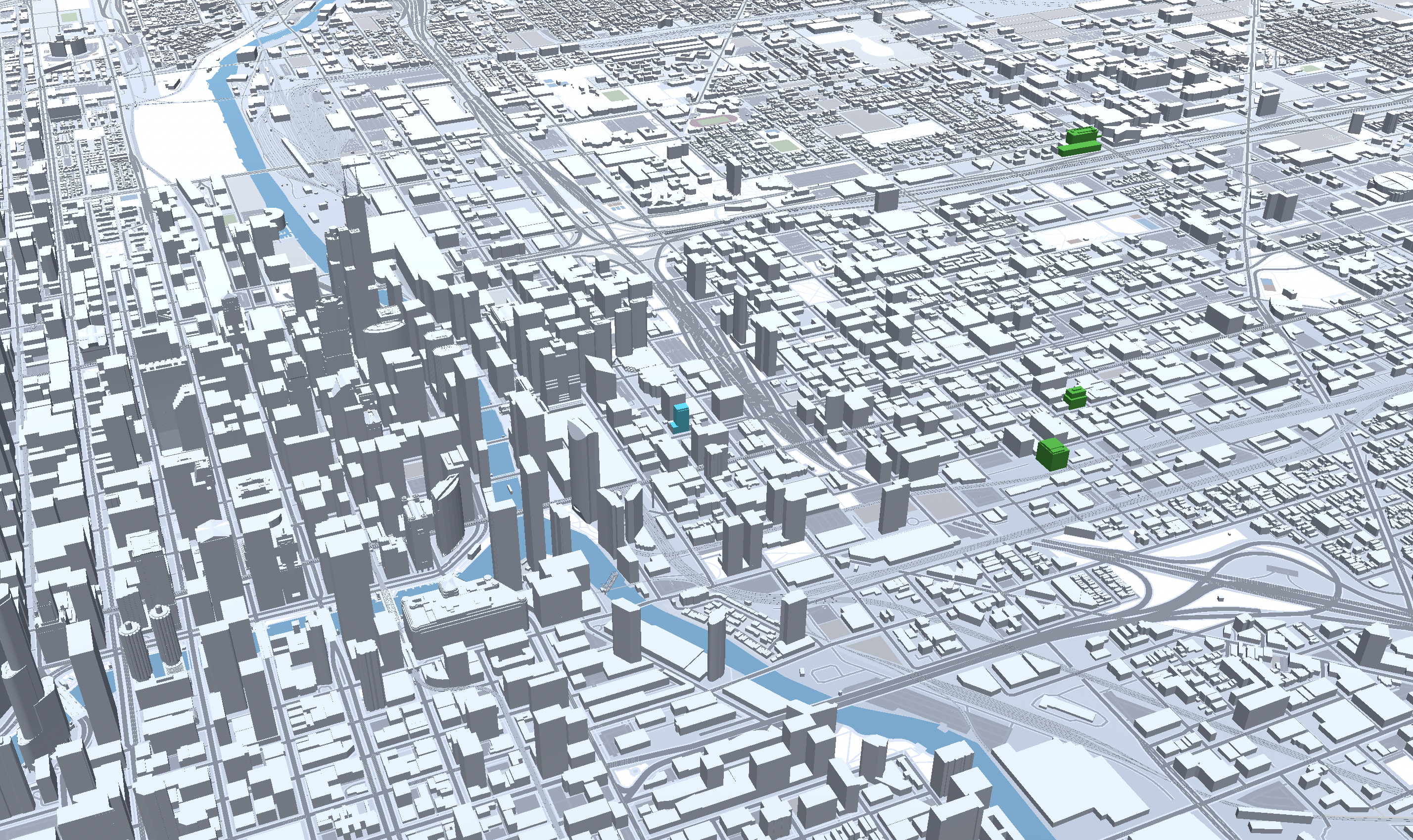
609 W Randolph Street (blue). Visual by Jack Crawford
General contractor Skender is wrapping up work on the $25 million development with move-ins expected early next year. No current tenants have been announced but further office space will also be offered in the neighboring building.
Subscribe to YIMBY’s daily e-mail
Follow YIMBYgram for real-time photo updates
Like YIMBY on Facebook
Follow YIMBY’s Twitter for the latest in YIMBYnews

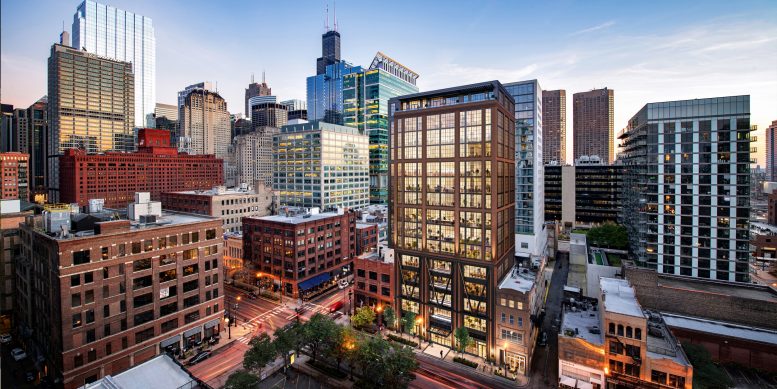
Be the first to comment on "609 W Randolph Progresses as the 23rd Tallest in Year-End Countdown"