Last week, a partial construction permit was approved for a new 30-story mixed-use tower at 1400 S Wabash Avenue in South Loop. The site of the project has long sat vacant as a former parking lot, with one of Chicago YIMBY’s earliest articles speculating on the developer plans. Now set to stand 305 feet to the roof and 316 feet to pinnacle, the glassy new tower will have a significant impact on South Loop’s steadily-densifying skyline.
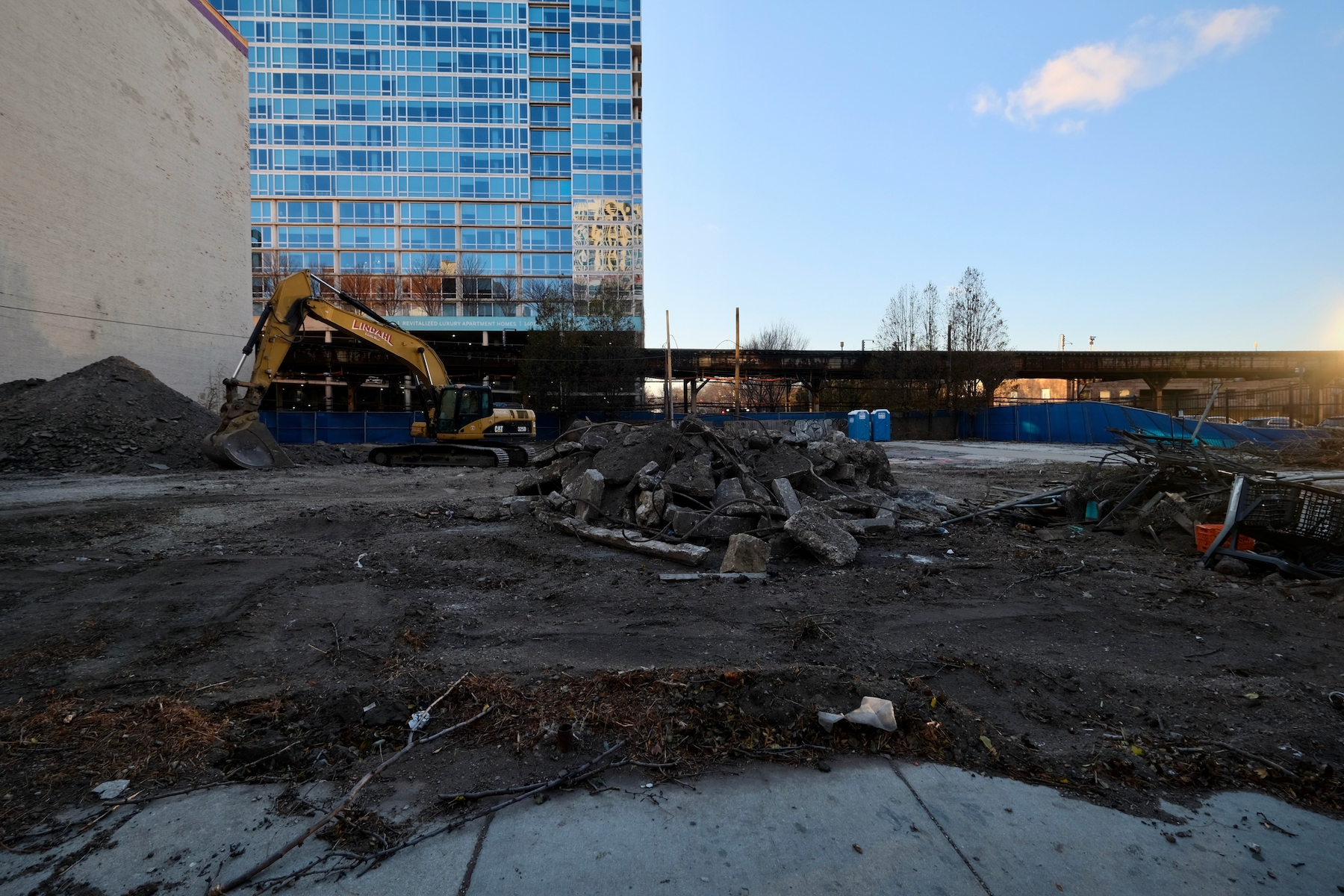
1400 S Wabash Avenue. Photo by Jack Crawford
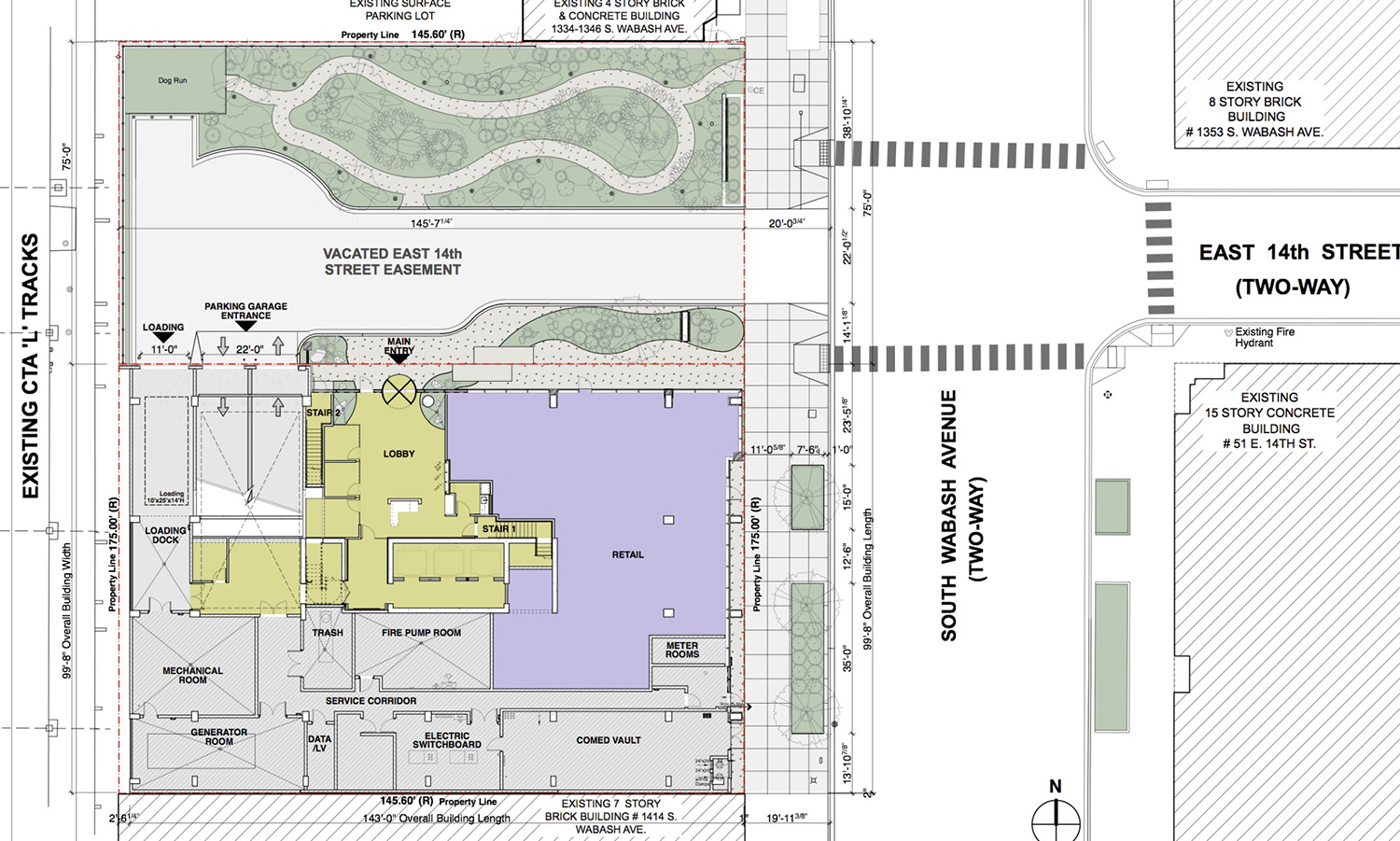
Site Plan of 1400 S Wabash Avenue. Drawing by Pappageorge Haymes
This past September, the Chicago City Council gave the final stamp of approval for CMK Companies‘ plans, which involves a mix of ground-level retail and 299 apartment units. This units will range from studios up through three-bedroom layouts. Amenities will offer residents a top-floor amenity penthouse and rooftop deck. Residents will access the building’s lobby via a new motor court that extends from 14th Street. With the tower to the south of the motor court, the sliver of remaining parcel to the north of the court will be a new mini-park and an attached dog run. As for parking, there will be a 105-vehicle garage housed within the podium, with an additional 180 bike storage slots.
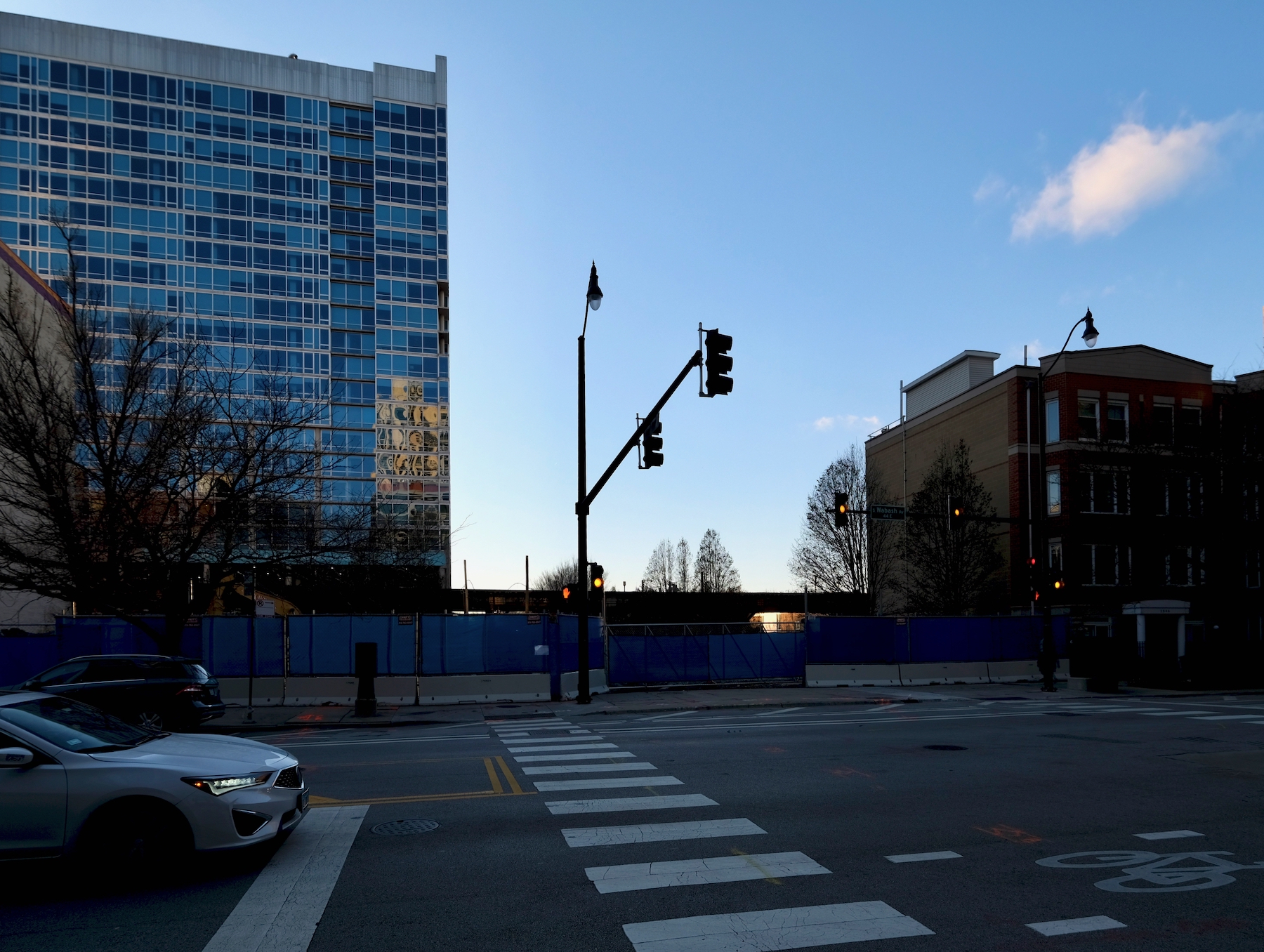
1400 S Wabash Avenue. Photo by Jack Crawford
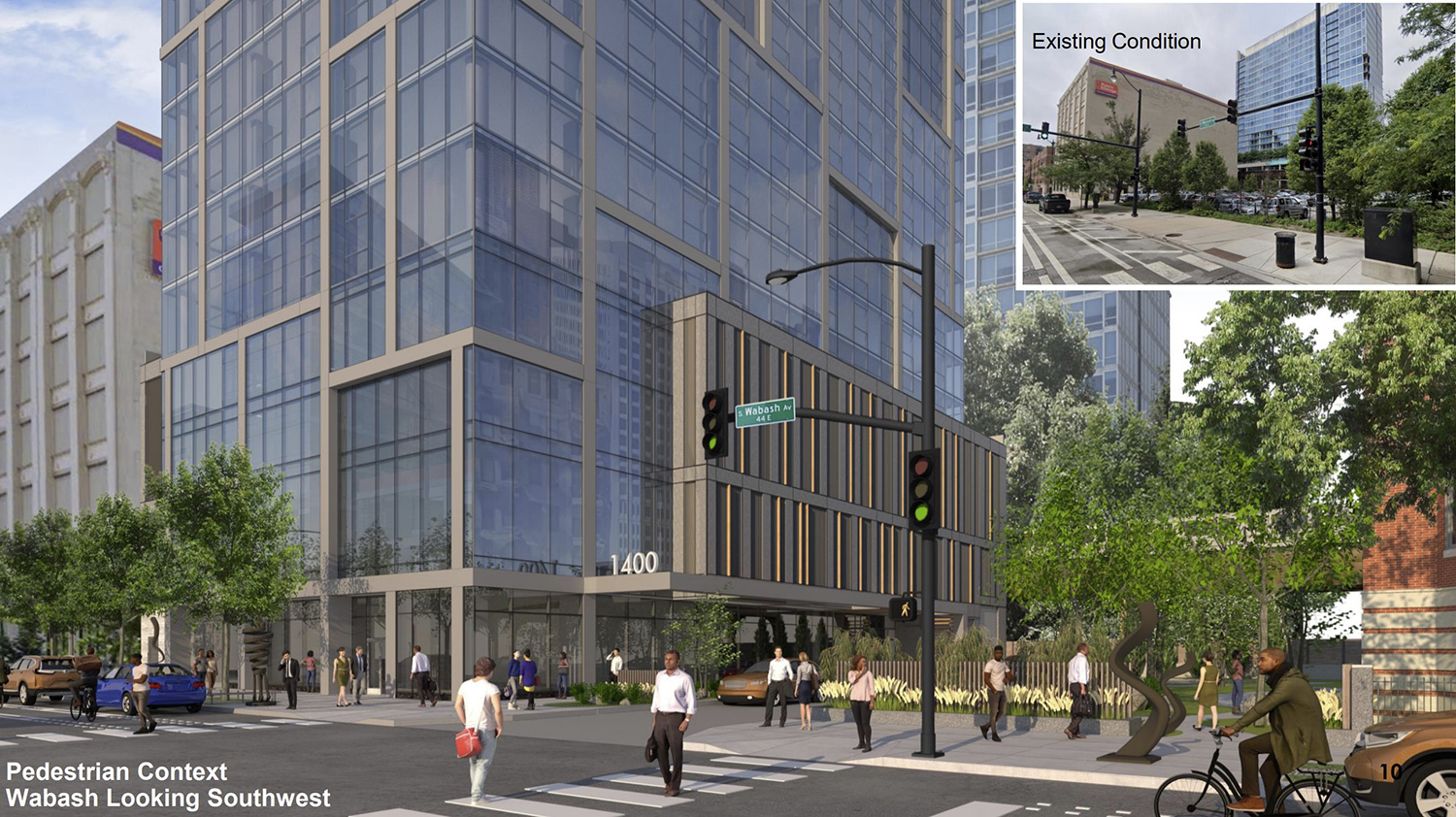
View of 1400 S Wabash Avenue. Rendering by Pappageorge Haymes
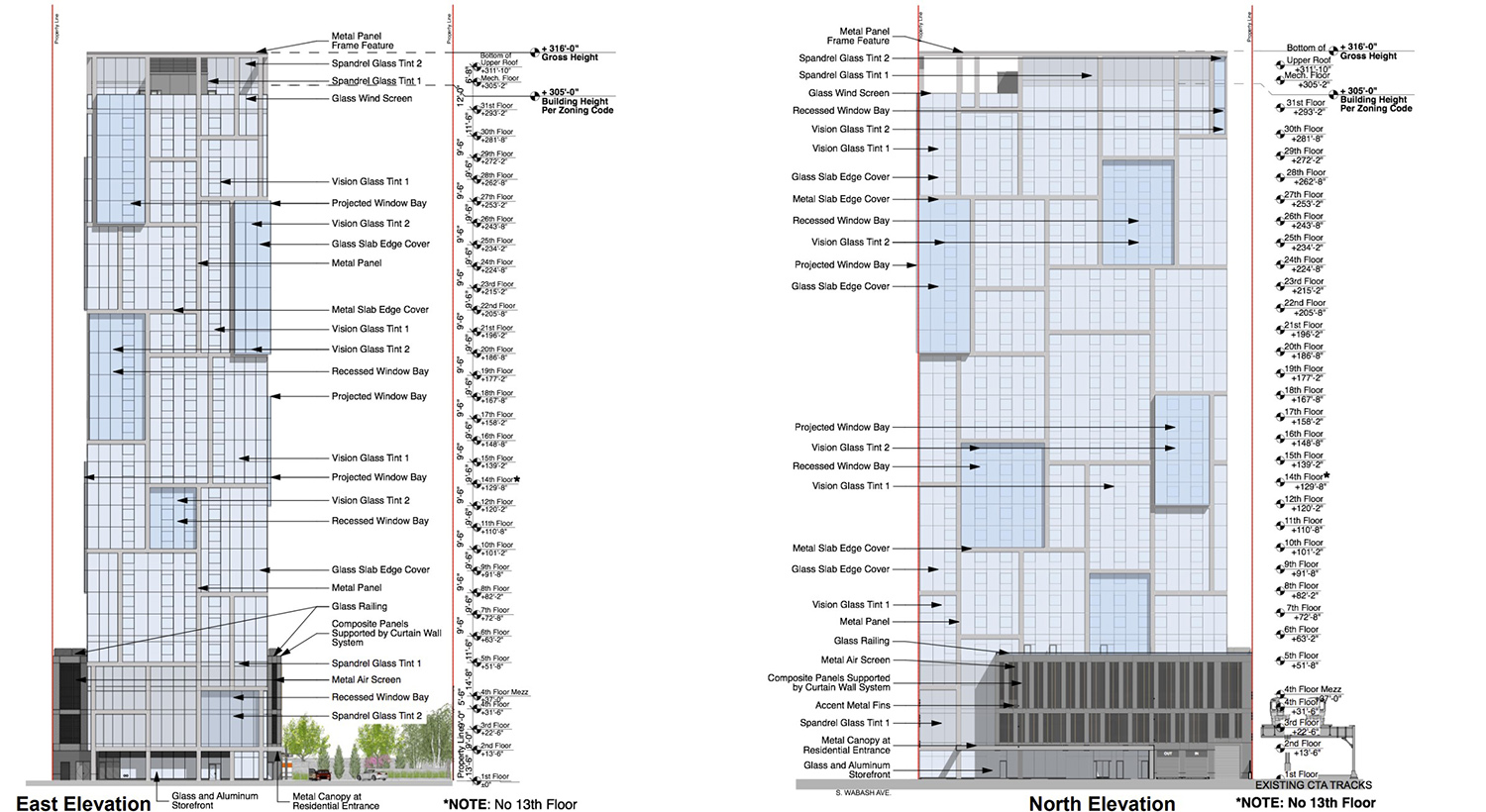
Elevations of 1400 S Wabash Avenue. Drawing by Pappageorge Haymes
The design by Pappageorge Haymes involves a dynamic glass exterior. The exterior glazing is made up of a pattern of varying rectangles. Each rectangle involves one of two levels of Vision Glass tinting, with some protruding farther than others to create a greater sense of texture. The divisions between the rectangles are made up of metal paneling, further accentuating the facade’s blocky pattern. This latest look is a far cry from the previous iteration of the tower, which under previous ownership was intended to have a more classically-inspired design.
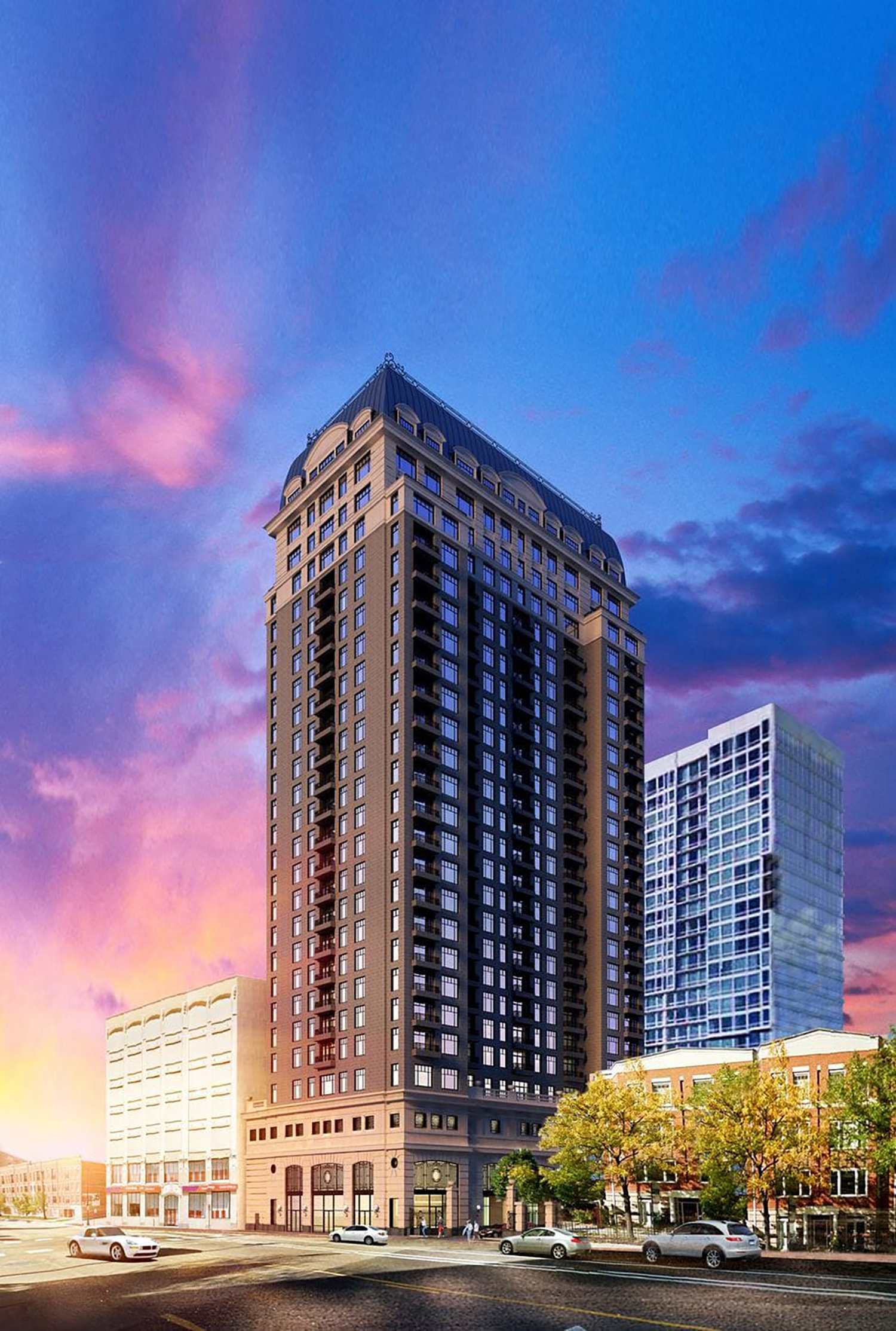
Previous Design for 1400 S Wabash Avenue. Rendering by Lucien LaGrange Studio
The construction is located near several bus transportation options, with Routes 1, 3, 4, 12, 18, 29, 62, 146, and 192 all within a roughly five-minute walk. Meanwhile, the CTA L Roosevelt station is available via a six-minute walk north, with service for the Red, Green, and Orange Lines.
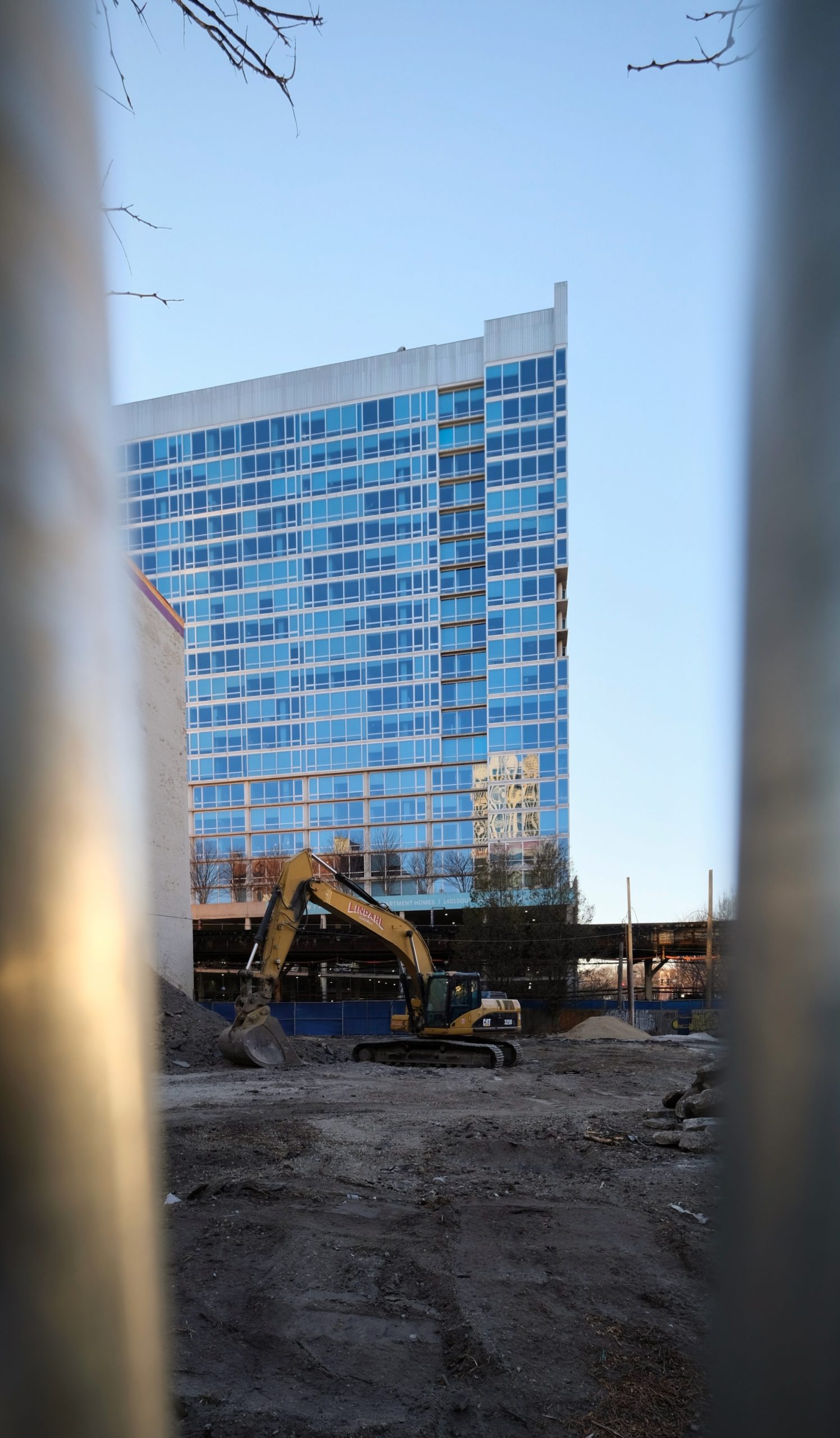
1400 S Wabash Avenue. Photo by Jack Crawford
Lendlease is serving as general contractor for the project. The currently approved work will reach the underside of the fourth floor, and is expected to cost $3.5 million for this first phase. Altogether, construction costs are expected to tally at $100 million, with a completion date as early as 2023.
Subscribe to YIMBY’s daily e-mail
Follow YIMBYgram for real-time photo updates
Like YIMBY on Facebook
Follow YIMBY’s Twitter for the latest in YIMBYnews

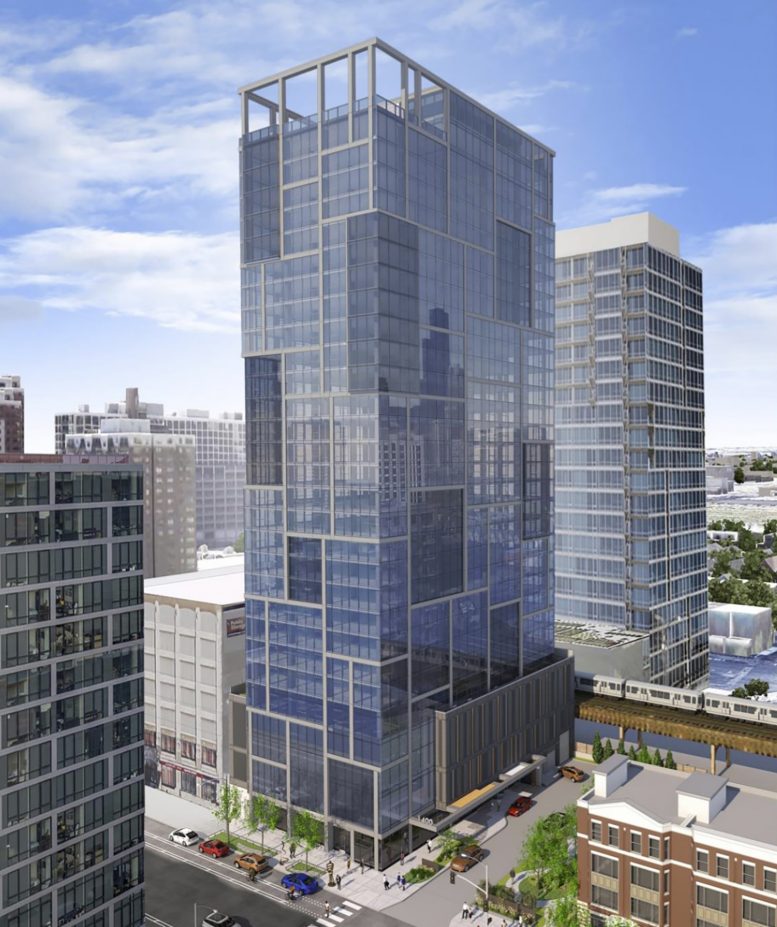
Wish they’d have gone with the previous design. These glass boxes are getting really old.
Did Lucien Lagrange write this?
Way to much parking! One stop outside of the loop
I know it’s fashionable to hate Lagrange’s work but I’d take that “trash” all day long over yet another blue-box with nothing even remotely interesting about the design. I believe Lucien has to be the only anti-Mies left in the city at this point. I’d take 100 Park Tower and Elysian inspired buildings over our typical recycled glass/aluminum slabs.
The building looks like a patchwork denim jacket from the 1970’s but won’t last nearly as long. The one across the street is much better.
The original plan was better than another high rise, glass at that. South Loop should really study the effects of this increase in population.