Since YIMBY’s last update on the project, construction has completed for a five-story mixed-use building at 2709 W Division Street in Humboldt Park. Planned by Brinshore Development and the Puerto Rican Cultural Center, the structure has yielded a total of 24 affordable units atop a theater and ground-level retail. The new structure is set to replace four low-rise buildings demolished in 2021.
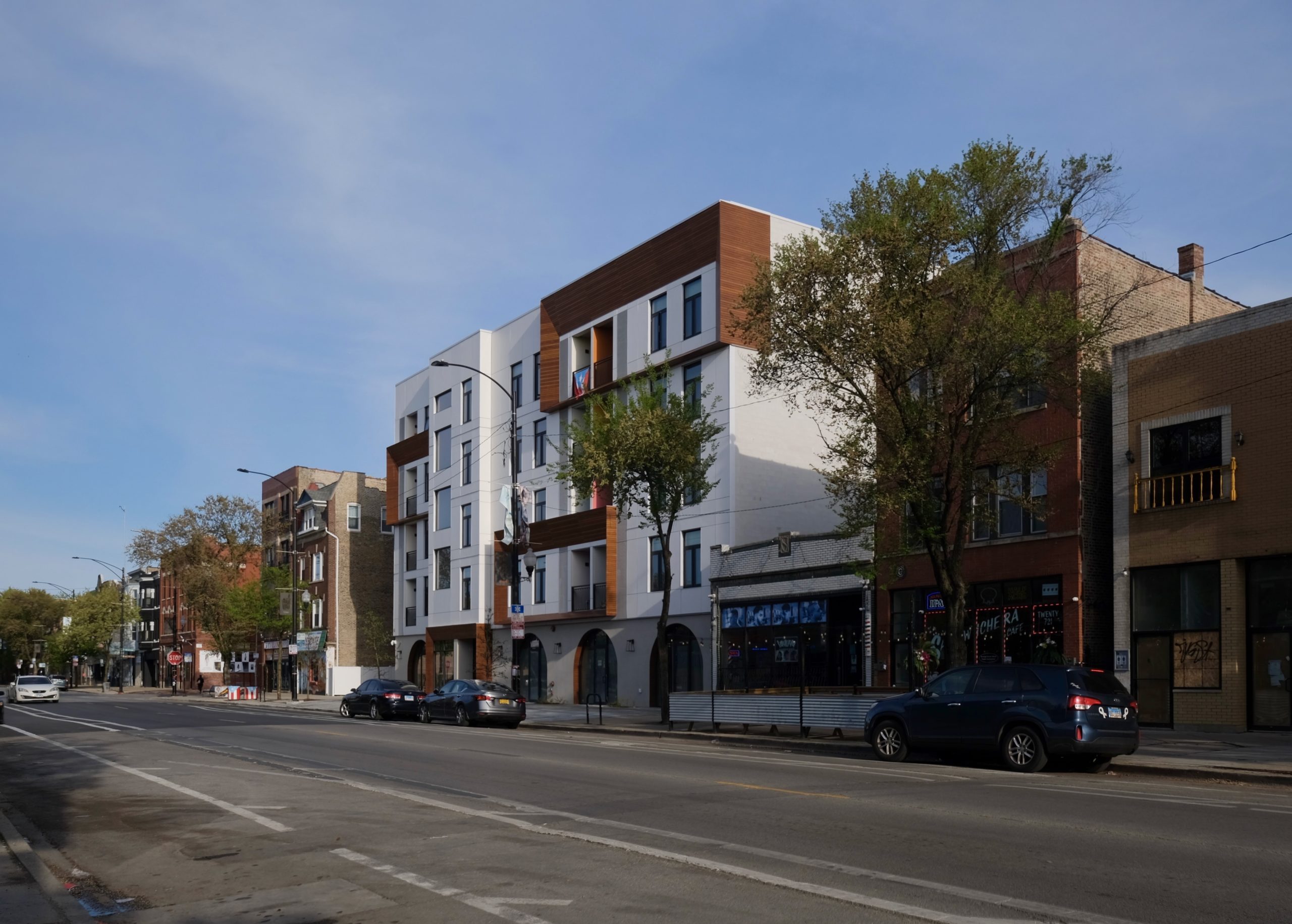
Paseo Boricua Arts Building. Photo by Jack Crawford
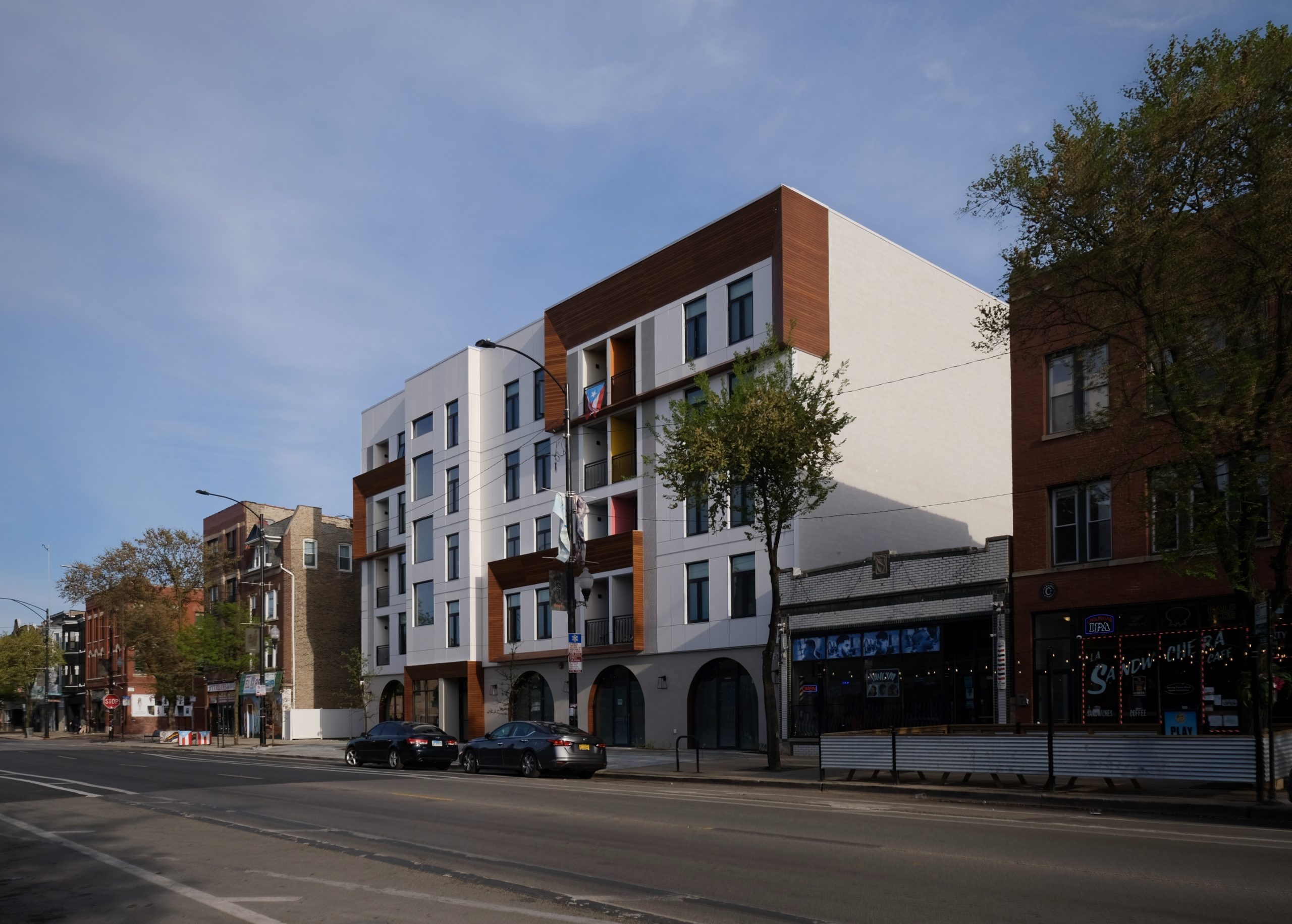
Paseo Boricua Arts Building. Photo by Jack Crawford
The unit distribution is laid out as an even three-way split between studios, one-bedrooms, and two-bedrooms. The residential component also features a community room and lounge area, a rooftop deck, an on-site building management office, and a 14-car garage.
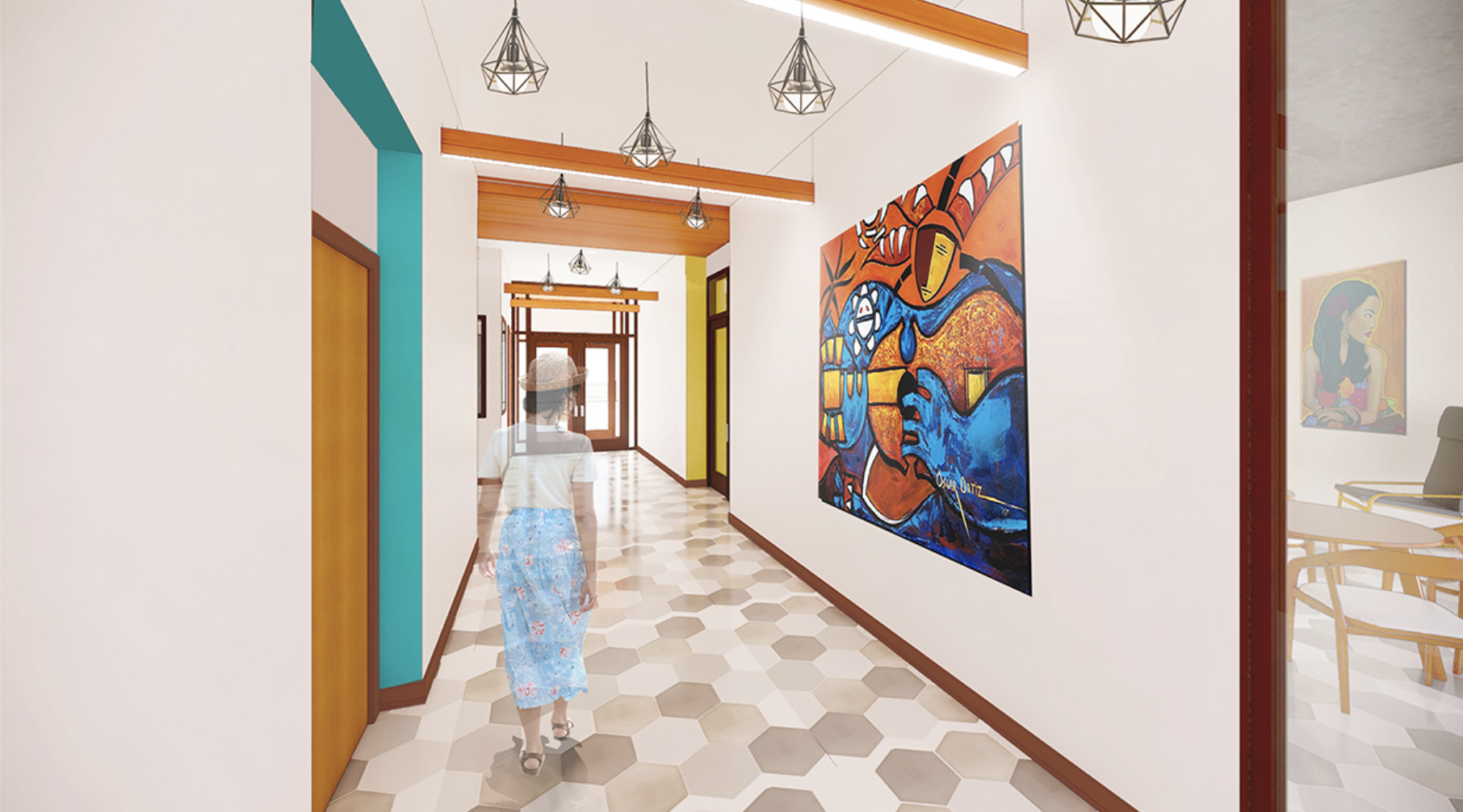
Paseo Boricua Arts Building. Rendering by UrbanWorks
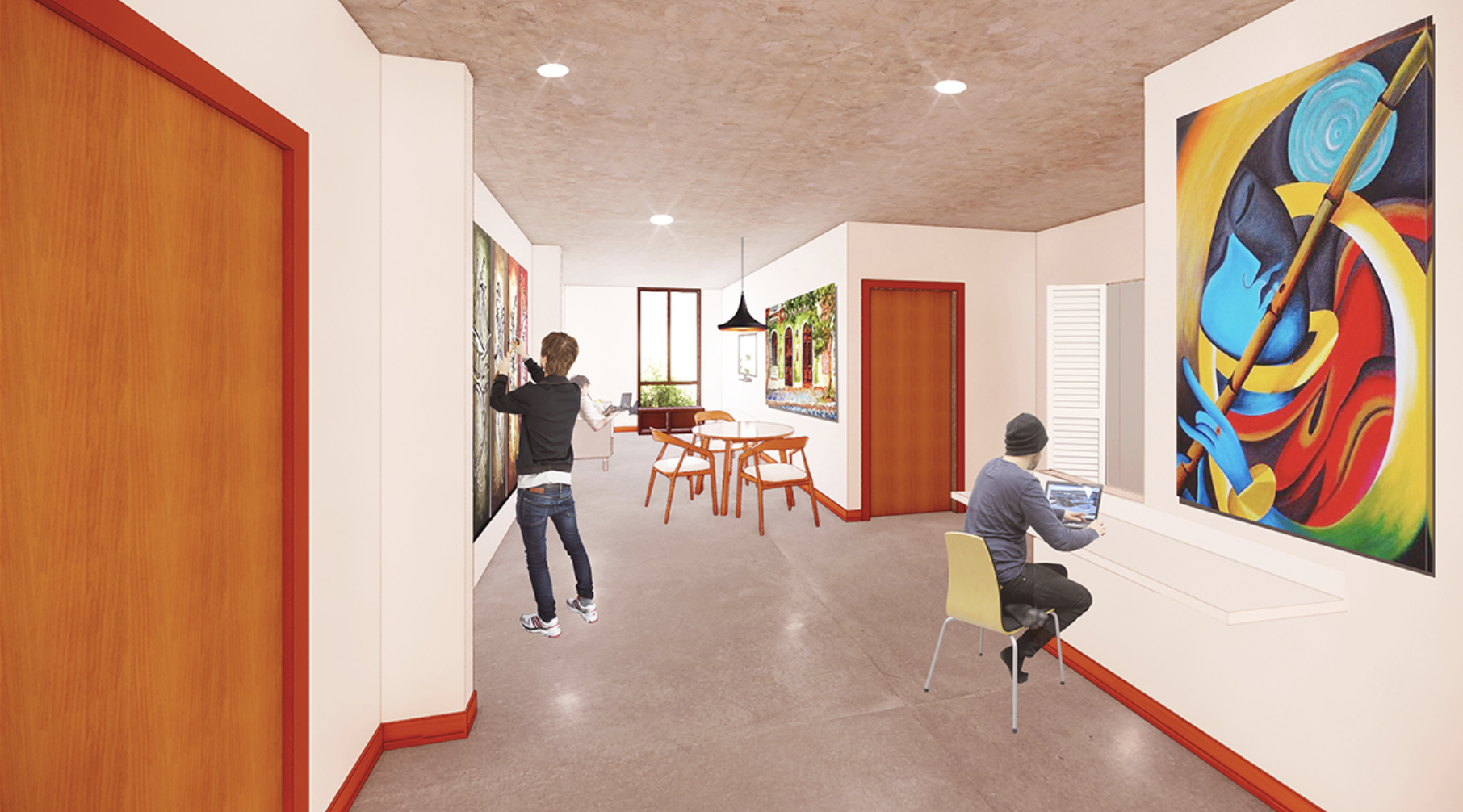
Paseo Boricua Arts Building. Rendering by UrbanWorks
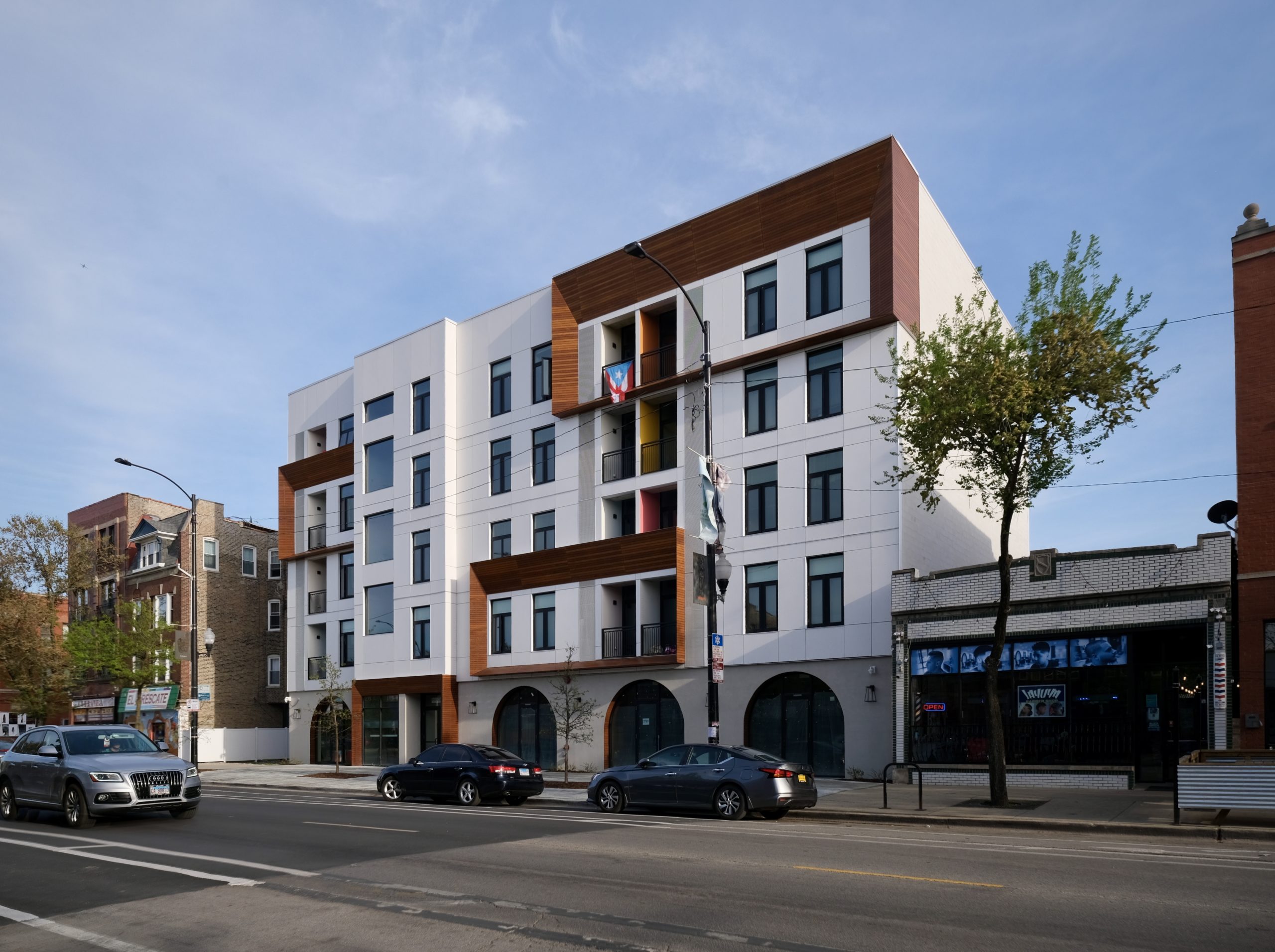
Paseo Boricua Arts Building. Photo by Jack Crawford
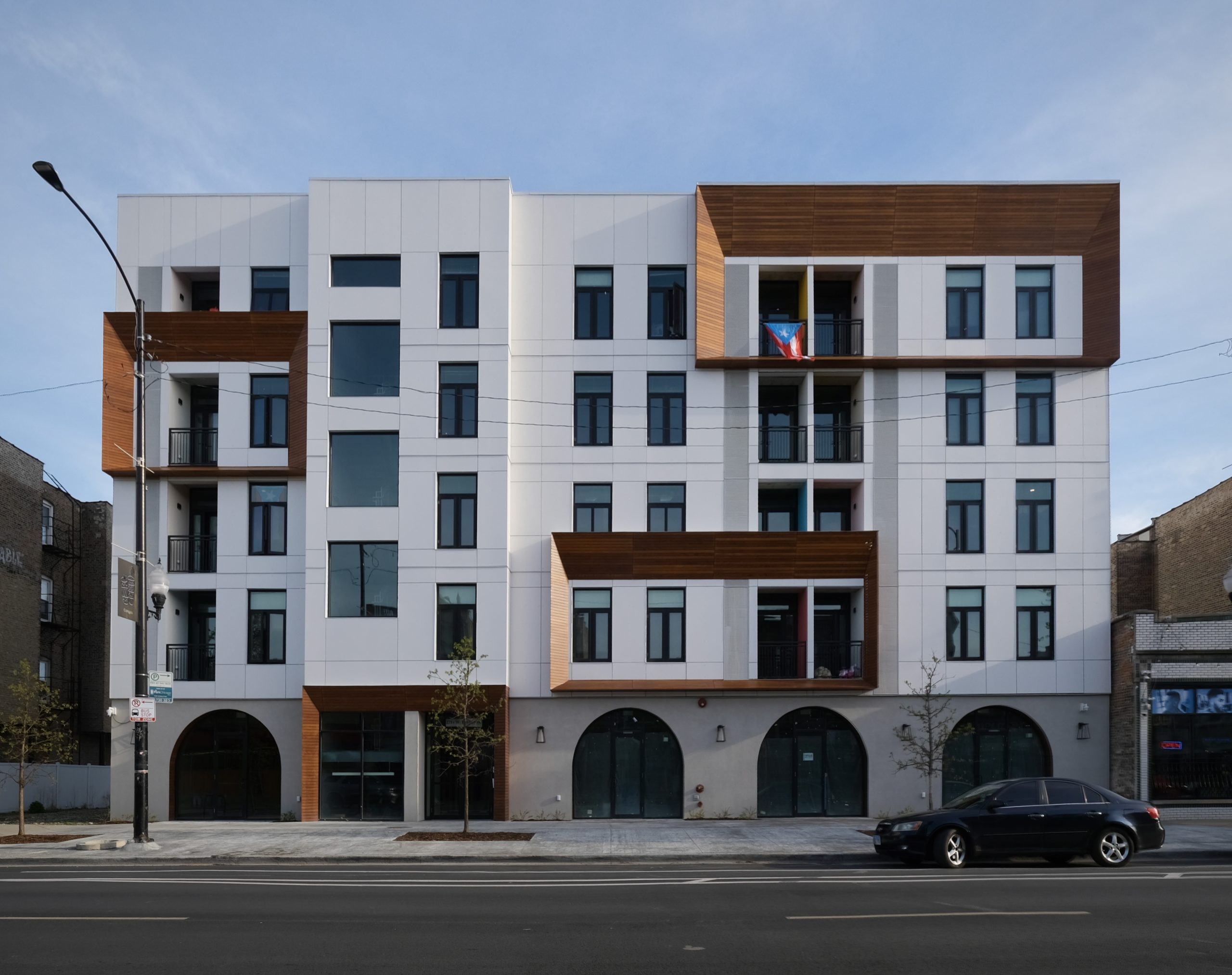
Paseo Boricua Arts Building. Photo by Jack Crawford
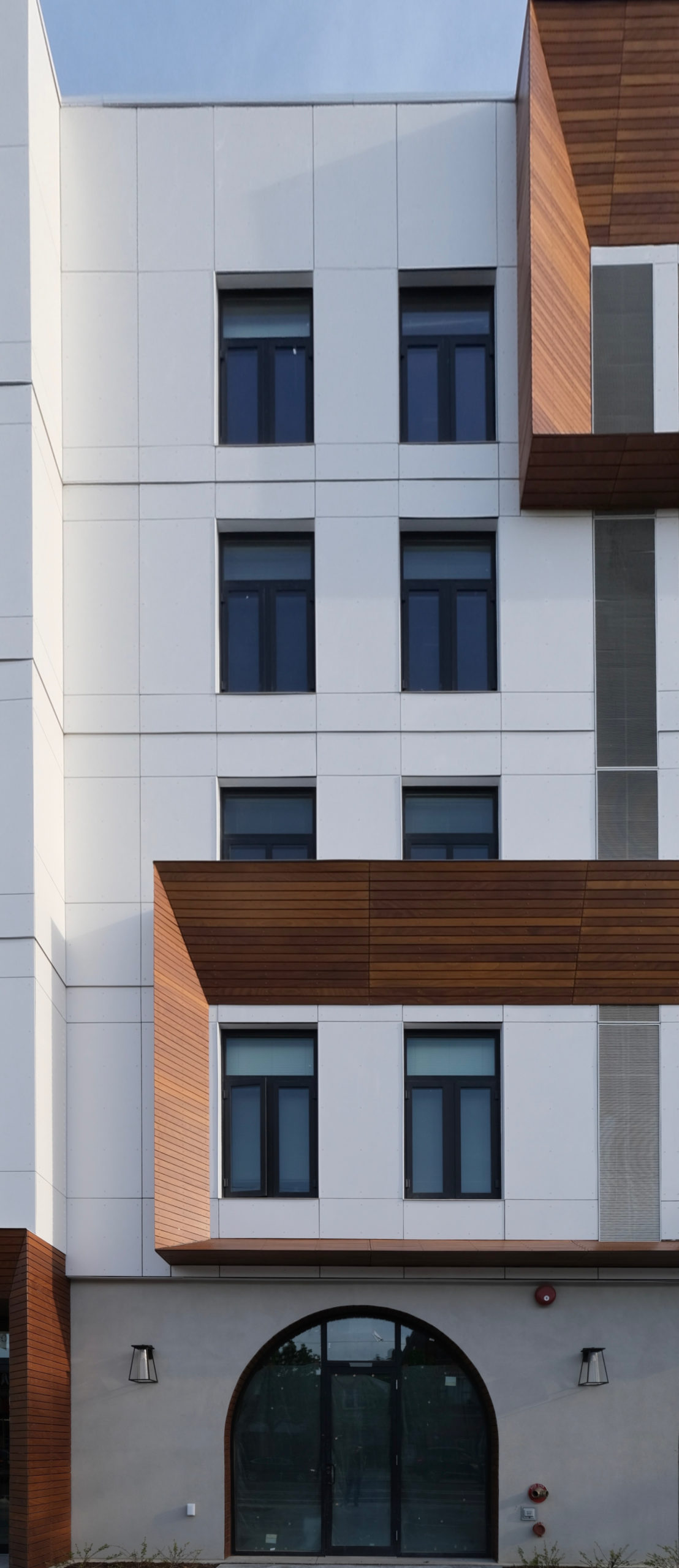
Paseo Boricua Arts Building. Photo by Jack Crawford
Urbanworks is responsible for the vibrant design that showcases a series of arches on the first floor, as well as a white exterior wall with wood paneling and additional color details integrated throughout. The modern use of archways is a rare design detail, with only a few recent Chicago examples, such as CA6 in West Loop, employing this feature.
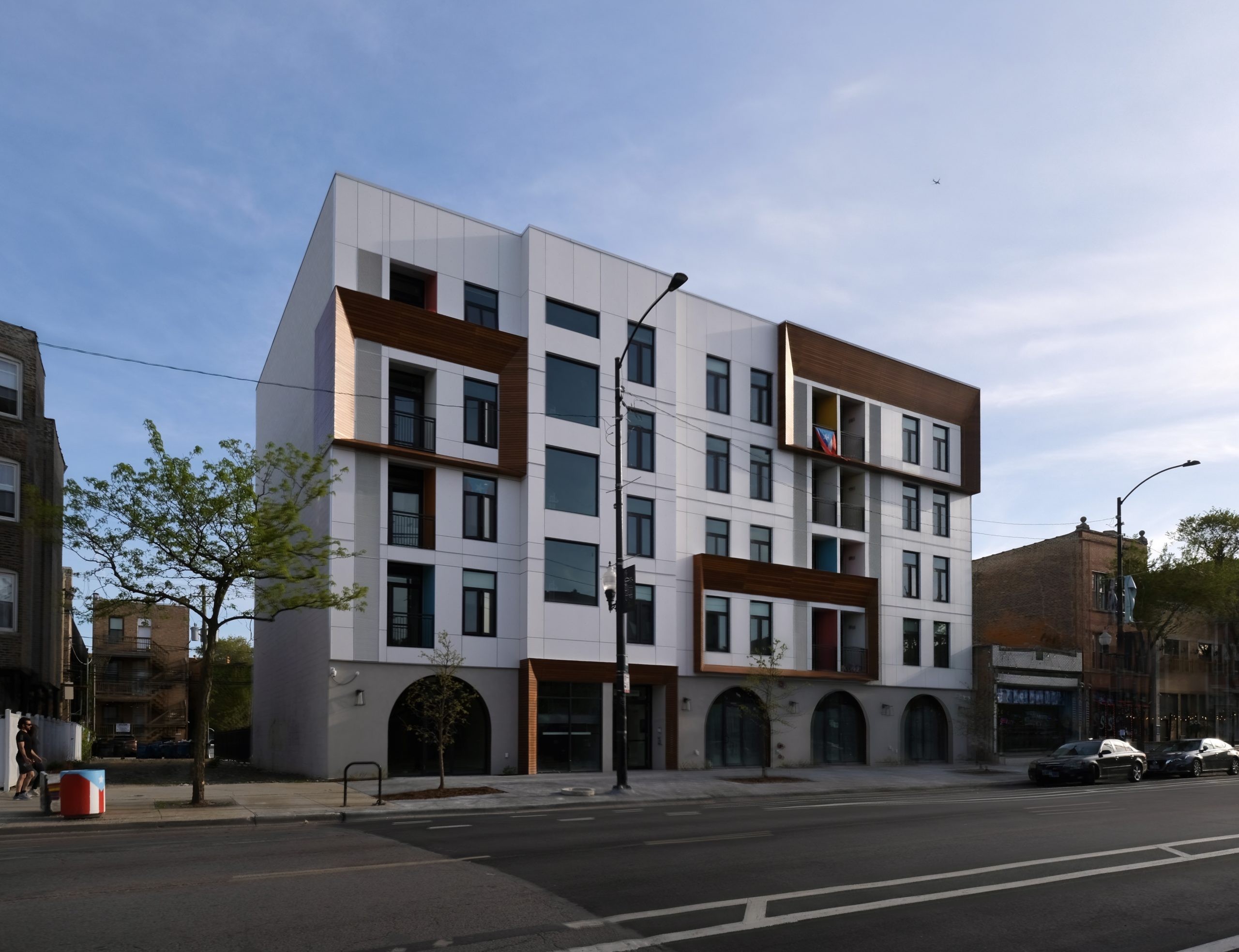
Paseo Boricua Arts Building. Photo by Jack Crawford
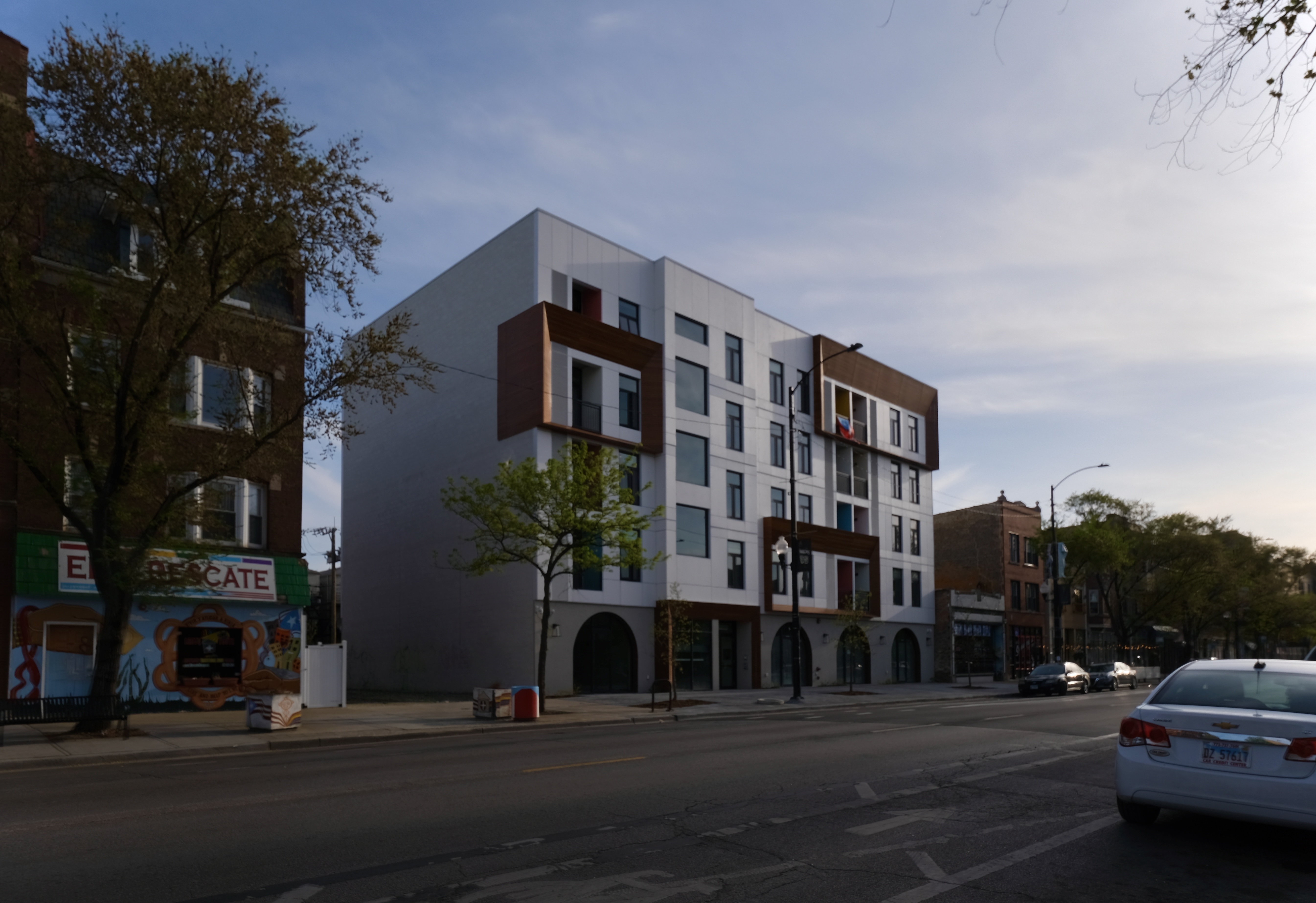
Officially named the Nancy Franco Maldonado Paseo Boricua Arts Building, the building pays homage to the late wife of Alderman Roberto Maldonado, who has long supported arts-oriented development. These residences are particularly geared toward artists who may be looking to live in live/work units and are making between 30 and 60 percent of the area median income.
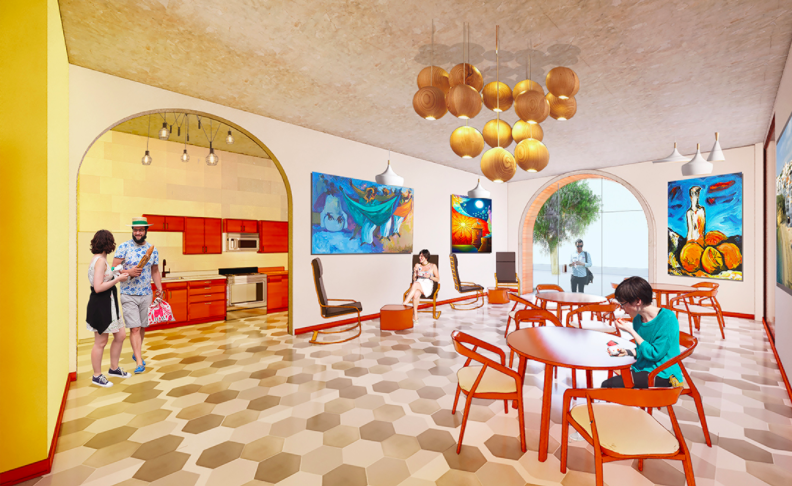
2709 W Division Street interior. Rendering by UrbanWorks
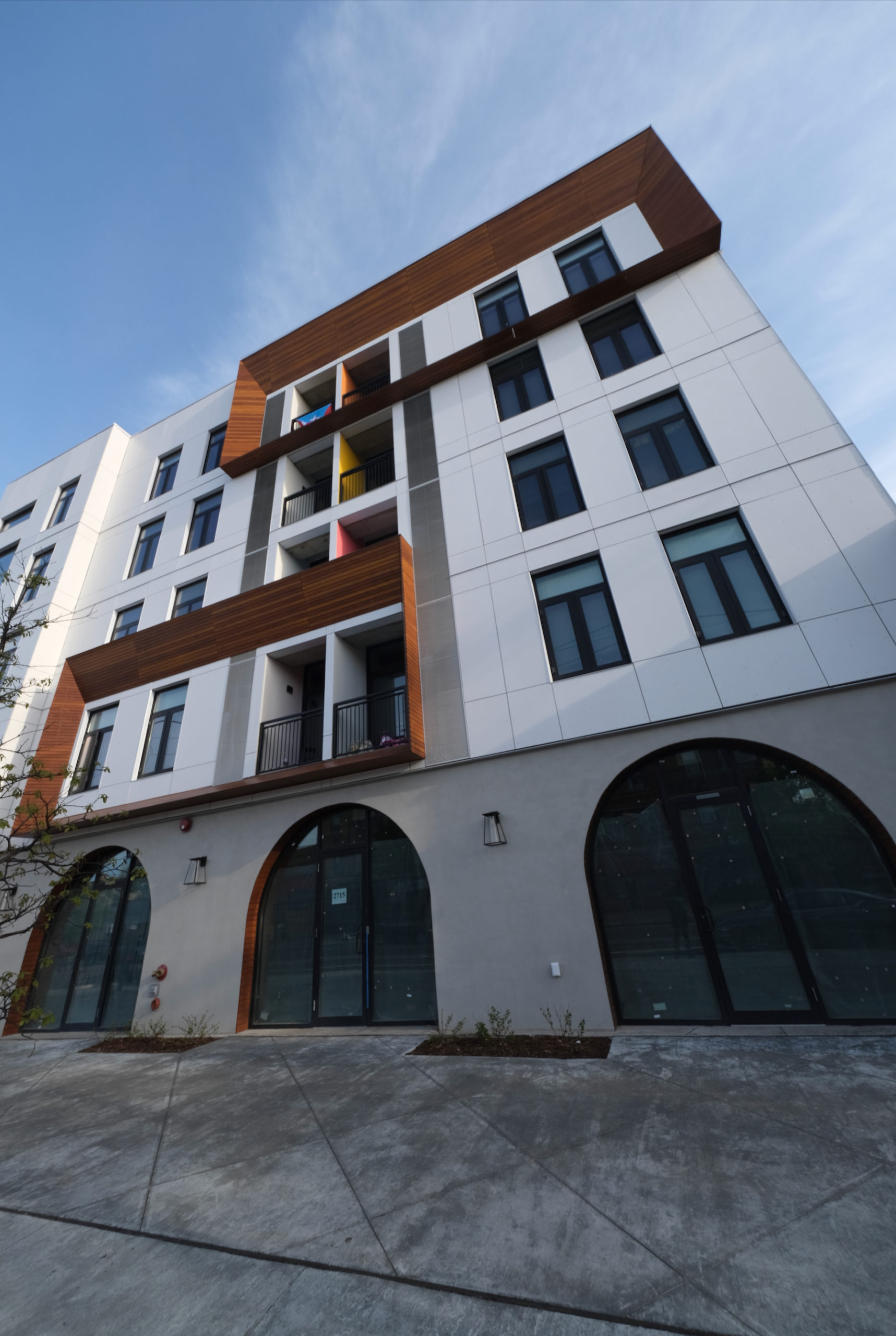
Paseo Boricua Arts Building. Photo by Jack Crawford
According to an Urbanize article from 2021, the developers were able to secure funding from multiple sources to subsidize the affordable housing plans, including $6 million in tax-exempt housing bonds, $4.2 million in TIF, a $4.2 million multi-family loan, and $261,000 in low-income tax credits.
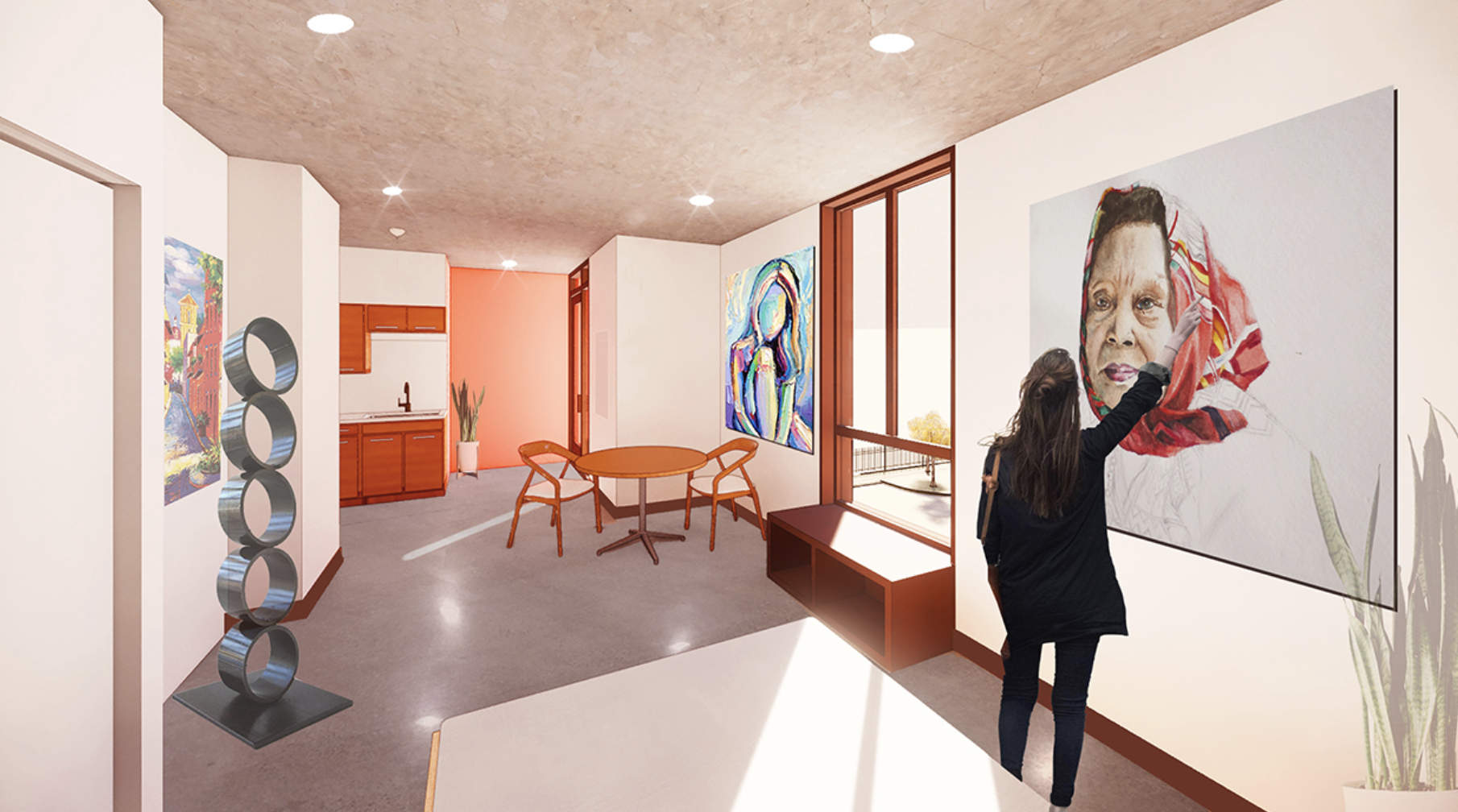
Paseo Boricua Arts Building. Rendering by UrbanWorks
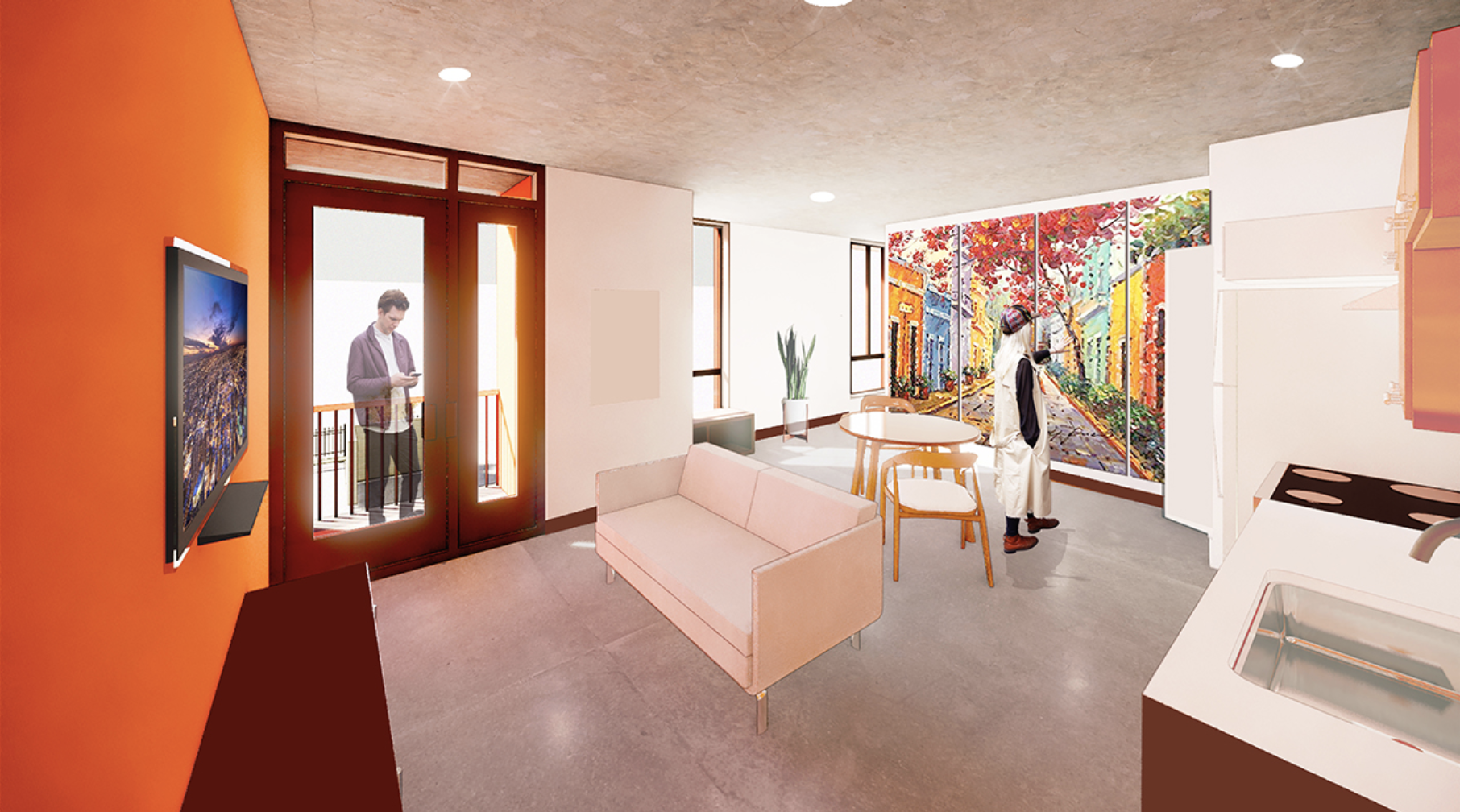
Paseo Boricua Arts Building. Rendering by UrbanWorks
Closest bus transit is accessible for Route 70 via the intersection of Division & Washtenaw, just steps from the property. Additional stops for Route 94 are located a three-minute walk west to California & Division. For rail access, no stations for either the Metra or CTA are available within reasonable walking distance.
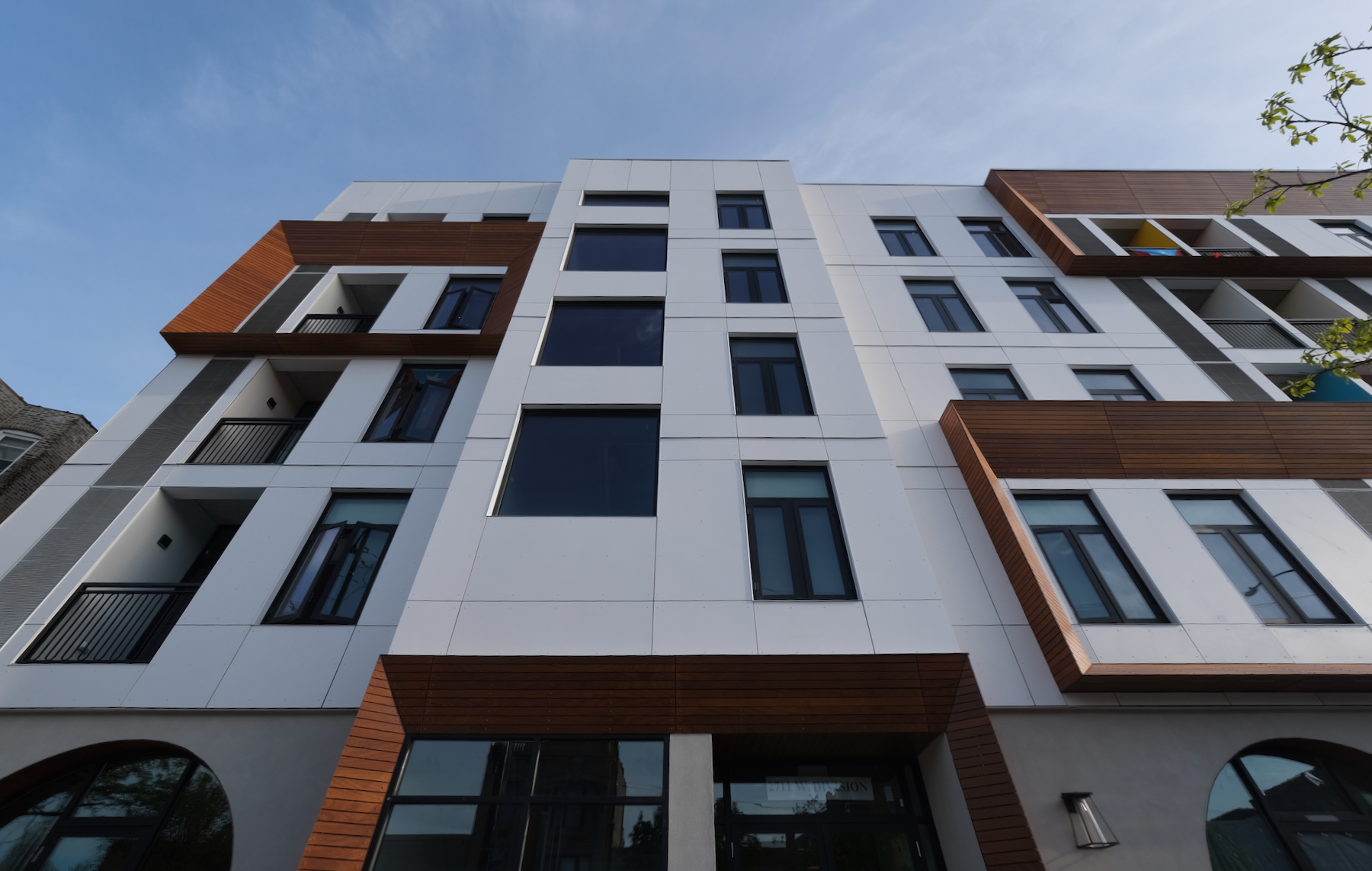
Paseo Boricua Arts Building. Photo by Jack Crawford
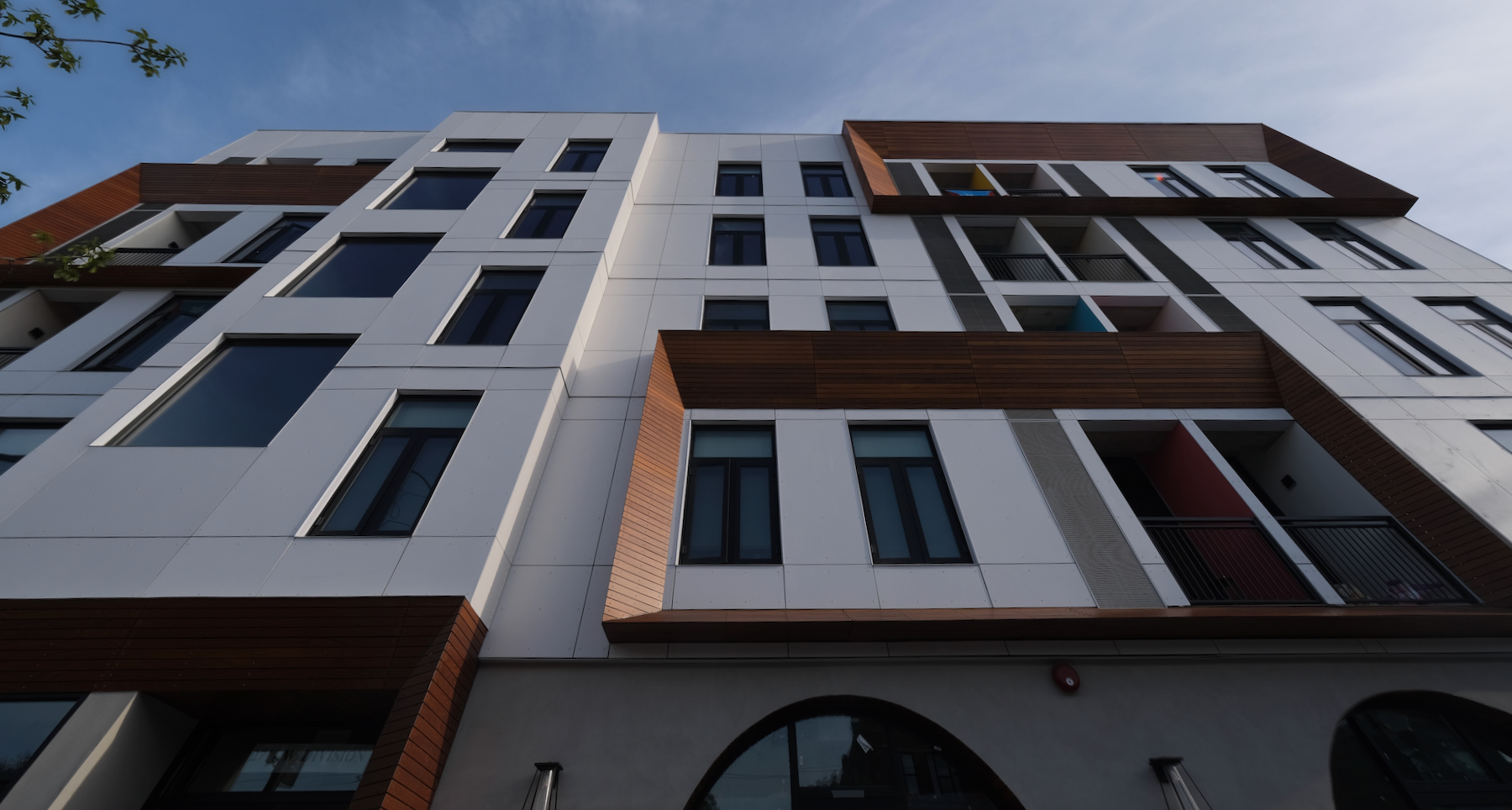
Paseo Boricua Arts Building. Photo by Jack Crawford
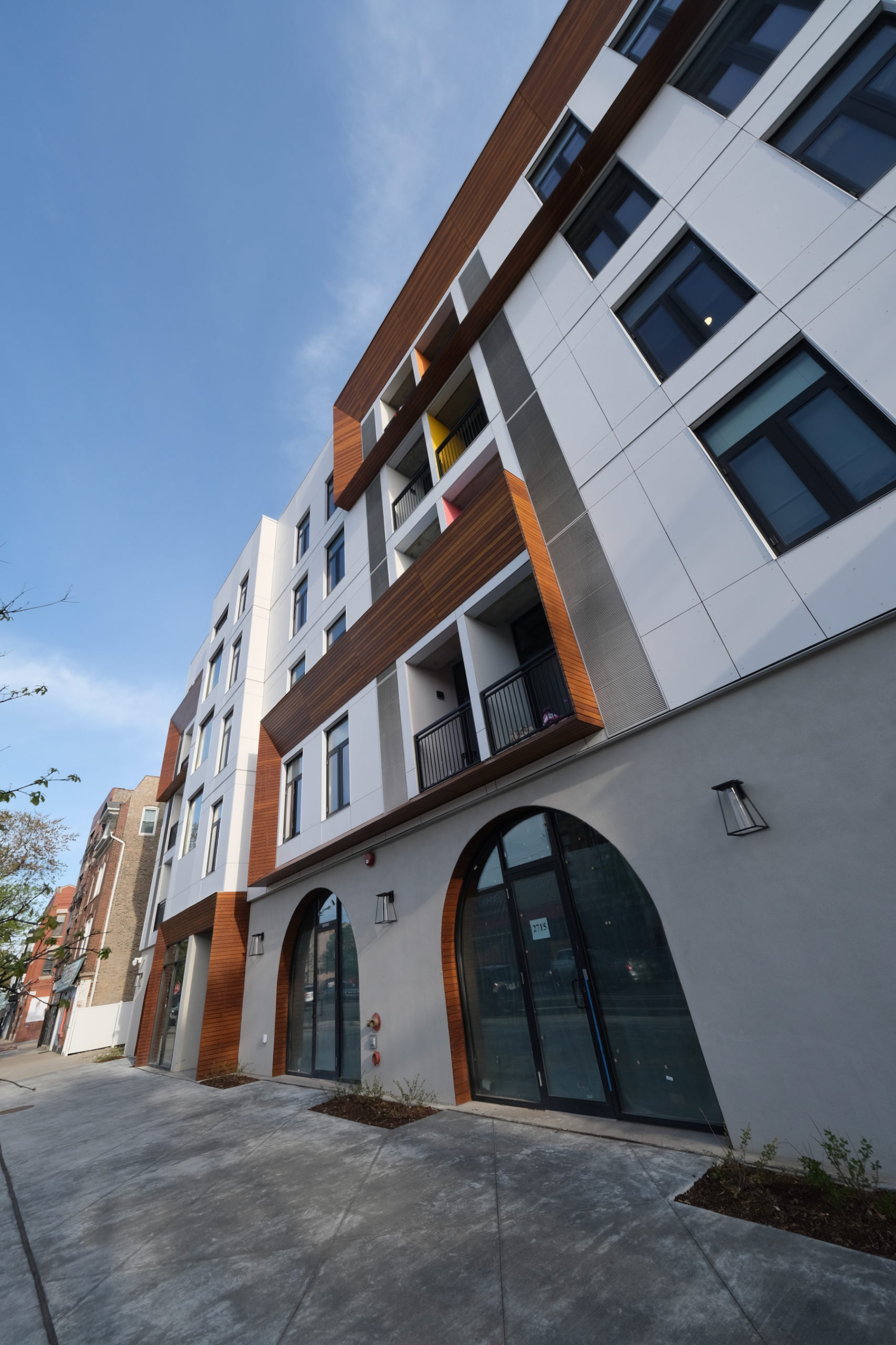
Paseo Boricua Arts Building. Photo by Jack Crawford
Drive Construction served as general contractor for the project. Now fully completed, the building is now open to residents and is gearing up for a final retail and theater openings.
Subscribe to YIMBY’s daily e-mail
Follow YIMBYgram for real-time photo updates
Like YIMBY on Facebook
Follow YIMBY’s Twitter for the latest in YIMBYnews

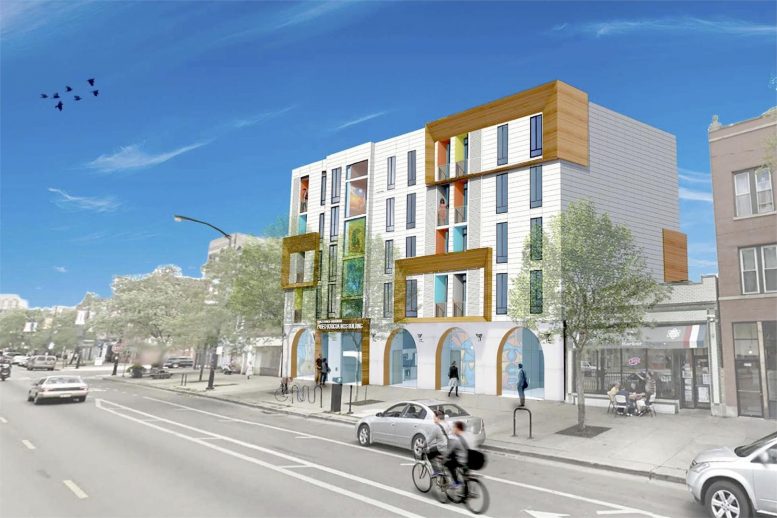
This looks more Tel Aviv rather than Chicago. The massing of the building is just off to me.
The final product looks even better than the renderings. Good stuff
The facade is cool. Although, it looks as though they just wrapped the thing in cinderblock, which is a bit disappointing. Also, I really enjoyed the collection of 2-3 story buildings that once occupied this site (despite them being neglected a bit) so I’m not too jazzed about the project
I completed historic documentation (HABS, if you’re familiar) of the buildings that were demolished so I toured them. I am a huge advocate of adaptive reuse and preservation, but these buildings were in extremely bad shape having been abandoned since at least
15 years – the upper apartments have been abandoned since the 80s. These buildings had collapsed floors, questionable structural integrity, and was home to many raccoons and stray cats. I’m not sure these could have been salvaged, at least from a reasonable financial standpoint.
I really do enjoy how incoherent the whole thing is being a subconscious reflection of Division Street between Western and California.
It looks terrible tbh
The building looks incredible the architecture looks incredible the neighborhood is beautified by this beautiful building I hope this will make the area even more beautiful for Puerto Rican community great job love it
I love it