Since our update last fall, exterior construction has completed for a five-story residential structure located at 913 W School Street in Lake View. The Hageman Group‘s plans yielded a total of 22 rental apartments, including four studios, eight one-bedrooms, eight two-bedrooms, and two three-bedroom apartments.
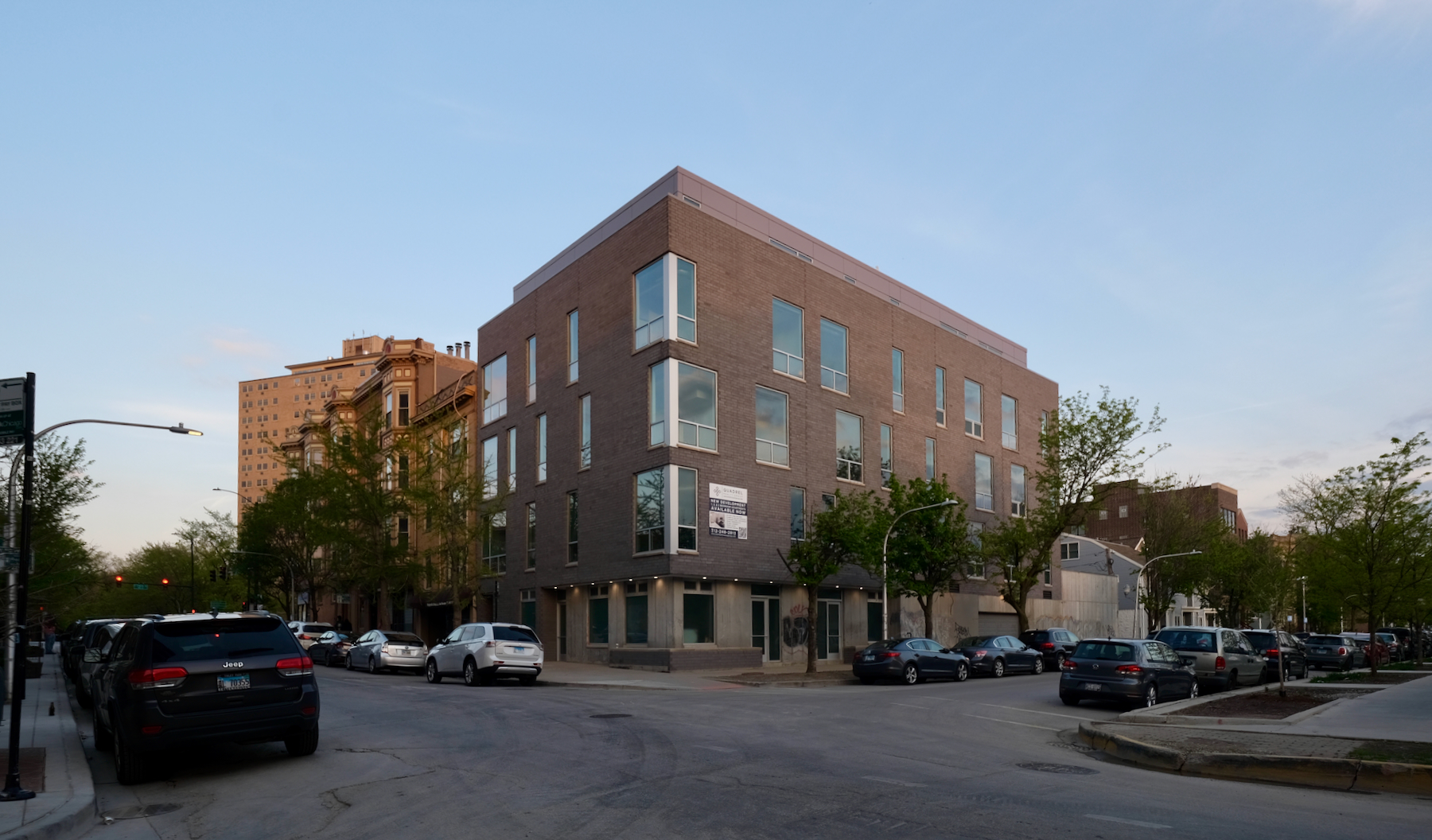
913 W School Street. Photo by Jack Crawford
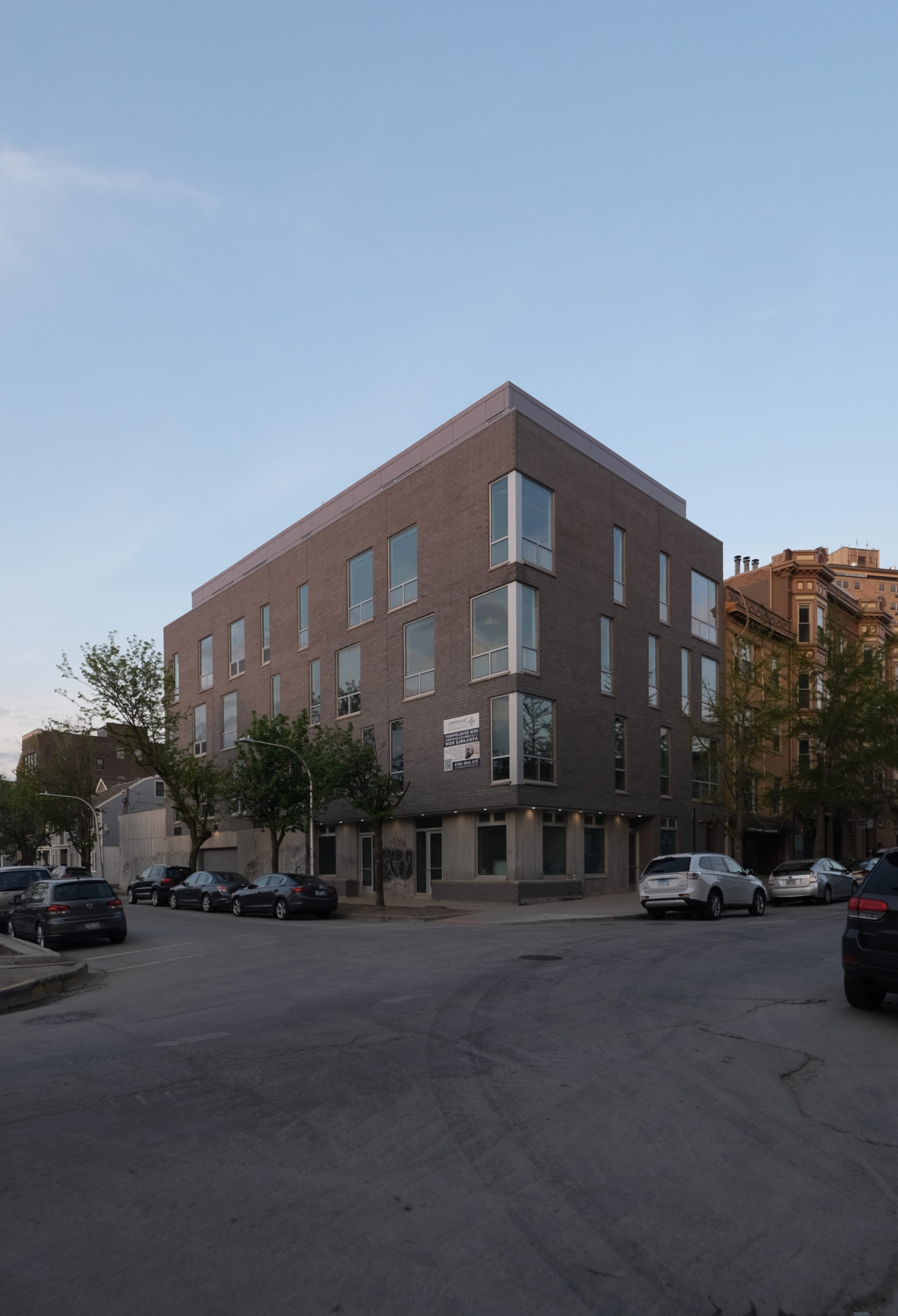
913 W School Street. Photo by Jack Crawford
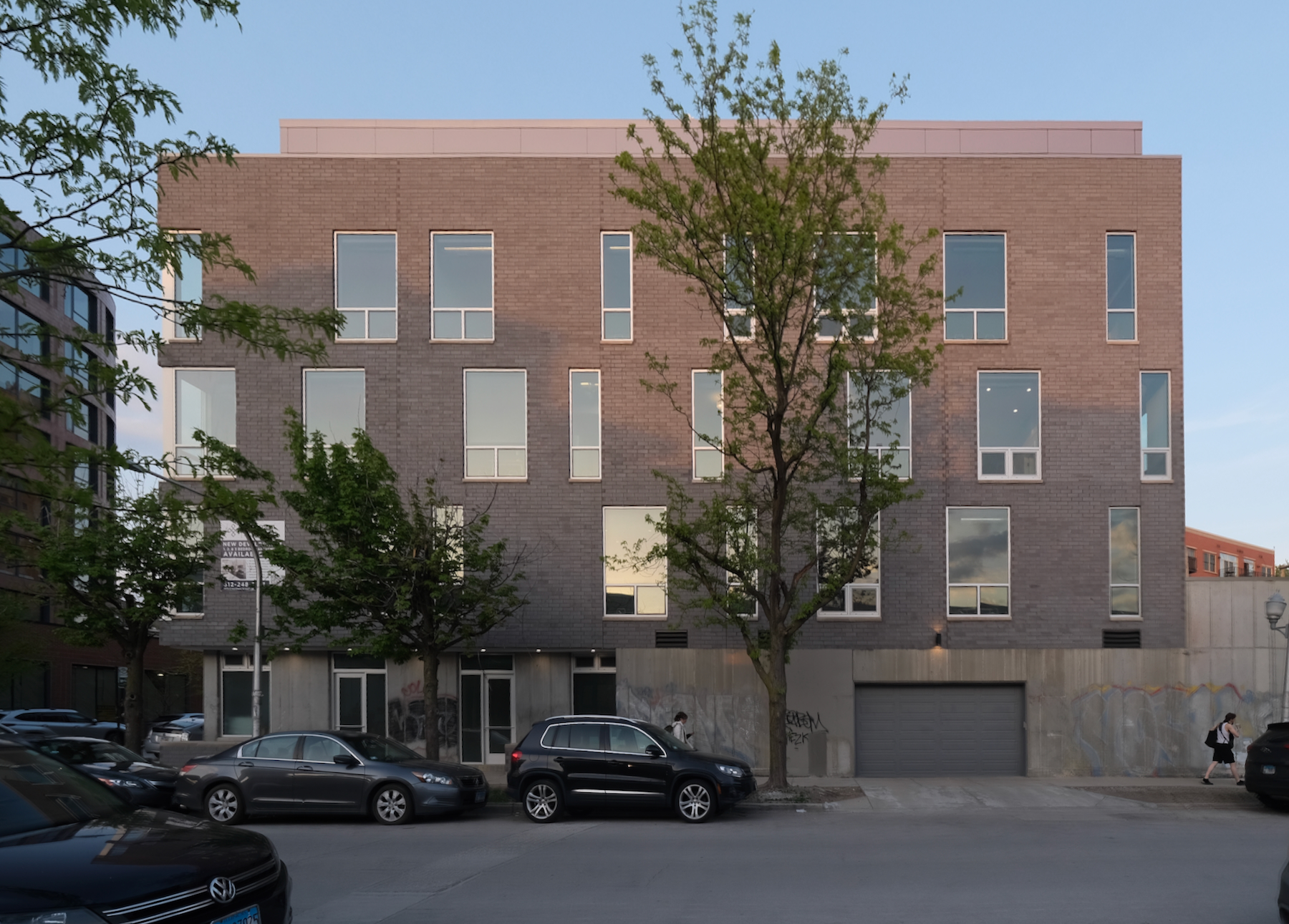
913 W School Street. Photo by Jack Crawford
The contemporary design by Studio Dwell incorporates a concrete exterior on the bottommost level, followed by three floors consisting of brick walls, and the uppermost floor adorned with metal panels. The floor-to-ceiling windows are arranged in variably-spaced patterns around the facade.
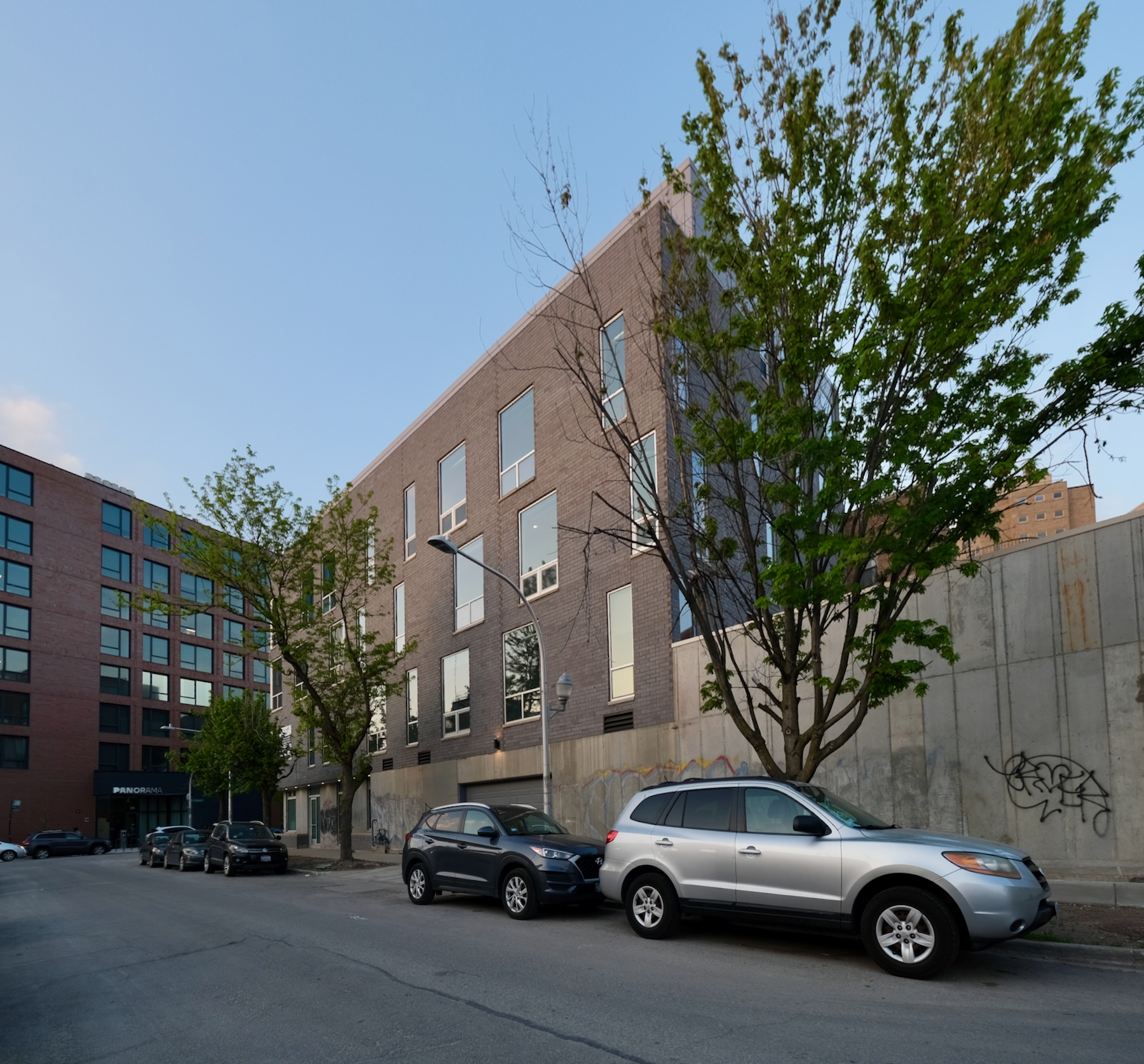
913 W School Street. Photo by Jack Crawford
For transit, Route 22 bus transit can be found at Aldine & Clark just paces to the east, while Belmont station offers L service for the Red, Purple, and Brown Lines within a two-minute walk south. On-site, parking is also available on-site for 12 vehicles, as well as storage space for eight bikes.
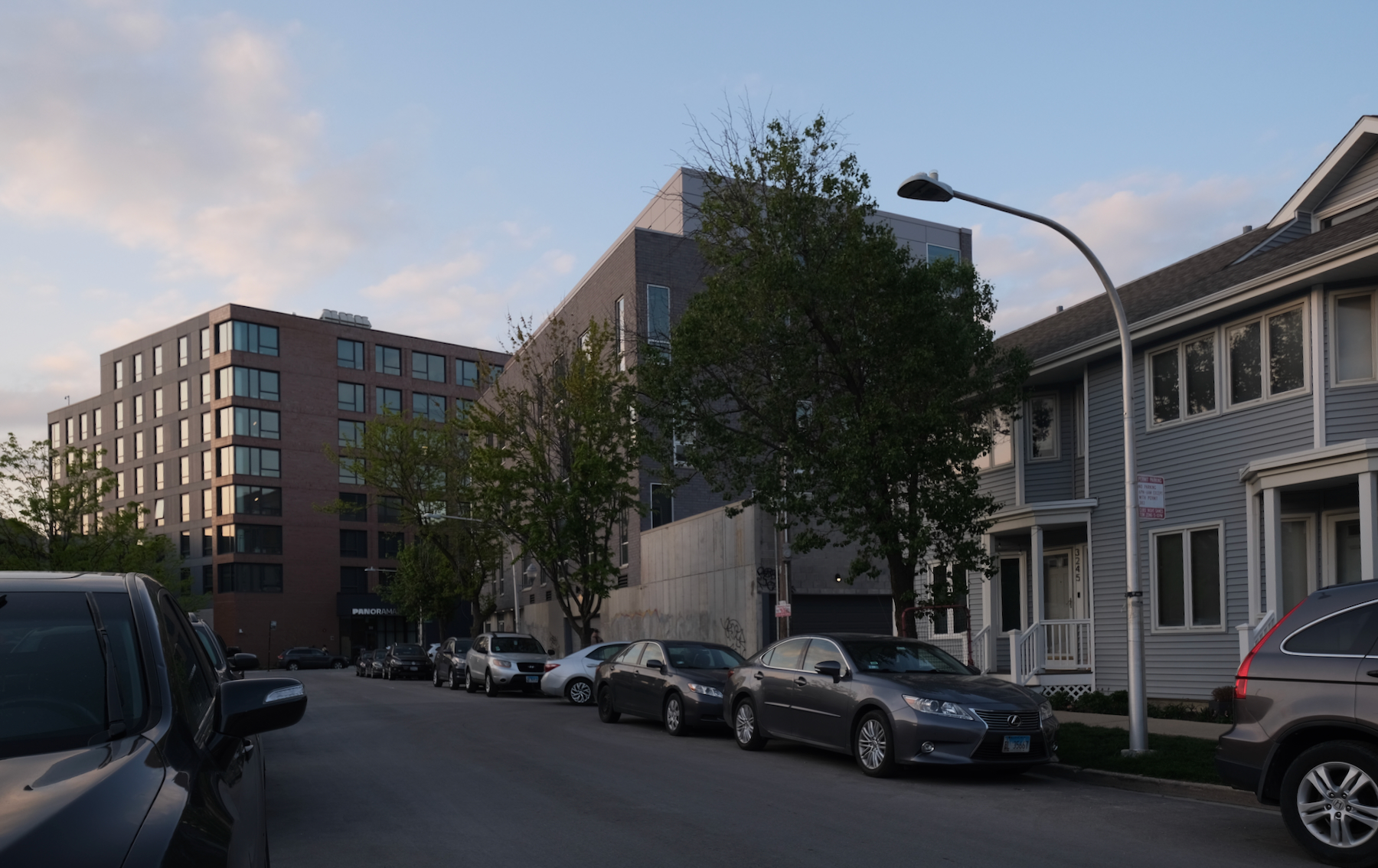
913 W School Street. Photo by Jack Crawford
Apex Construction served as the general contractor for the $2.5 million project, which is now open for move-ins, as seen in a recent listing on apartments.com.
Subscribe to YIMBY’s daily e-mail
Follow YIMBYgram for real-time photo updates
Like YIMBY on Facebook
Follow YIMBY’s Twitter for the latest in YIMBYnews

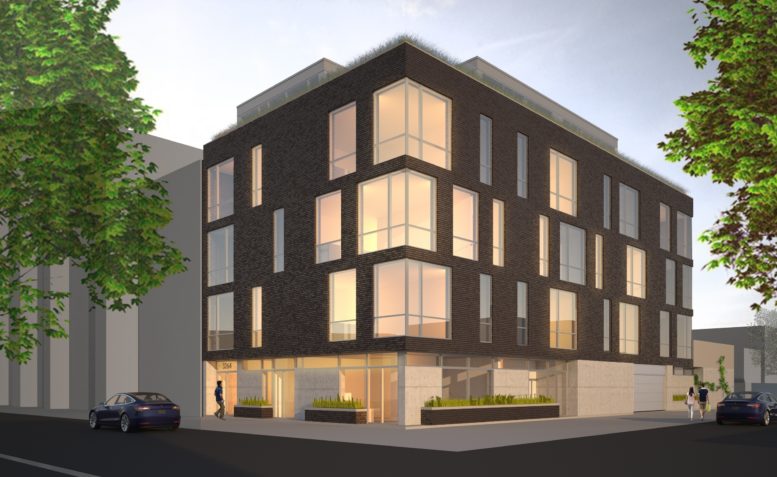
I was worried this was complete! The ground floor exposed concrete looks less than stellar!
I have the same exact thoughts every time I walk by. What a misleading rendering.
What a great canvas for street art though!
The solidity of the adjoining buildings say it all: they are ghosted in the rendering. In reality, this new building is thin and could be anywhere, and the concrete base begs for graffiti, as there is no architecture.
ugly
What’s the zoning here that allowed this level of density? Was it by right?
How dreadful
The rendering shows much bigger and more windows. Did energy codes eliminate them? Was it a cost thing? It went from a very nice looking block that was very much cut into by glass to just a big block. Not good.