The Chicago City Council has approved the mixed-use development at 3831 W Chicago Avenue in Humboldt Park. Located east of the intersection with N Pulaski Road near Orr Park, the upcoming project will replace a combination of empty lots and one-story commercial structures owned by the city and developer. 548 Capital is behind the proposal being designed by Lamar Johnson Collaborative, both of which have past experience with affordable housing and working with the city.
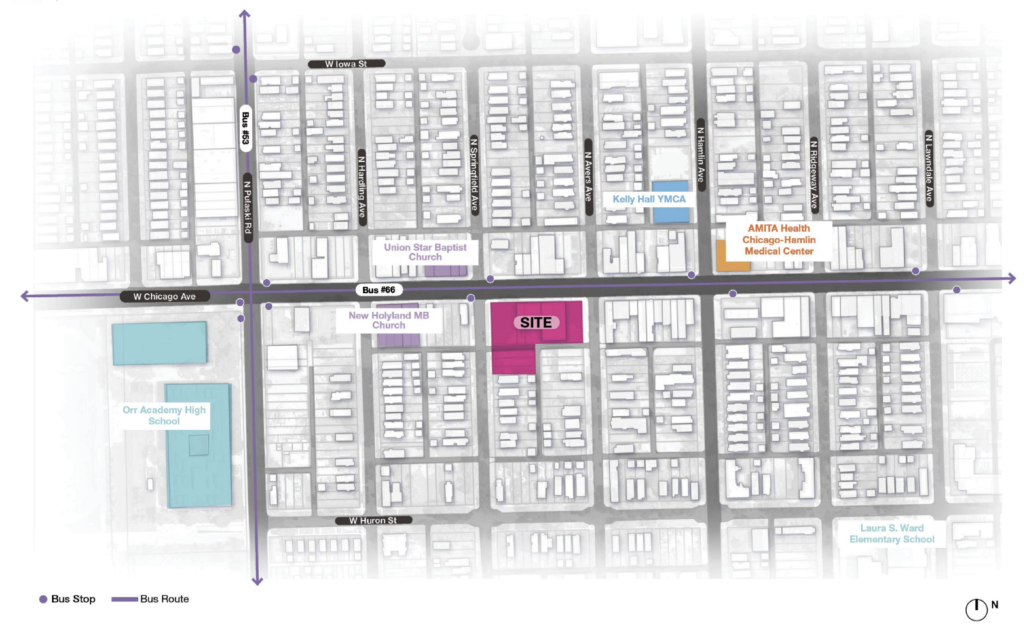
Site context map of 3831 W Chicago Avenue by Lamar Johnson Collaborative
Having originally been proposed over a year ago, the block-long structure will redevelop the L-shaped lot on the corner with N Springfield Avenue with a community driven design and outdoor spaces. The U-shaped structure will have two-residential lobbies on both ends of the ground floor along with a community, fitness, and bicycle parking rooms. There is also 7,700 square feet of commercial space for a potential grocer and cafe fronting Chicago Avenue.
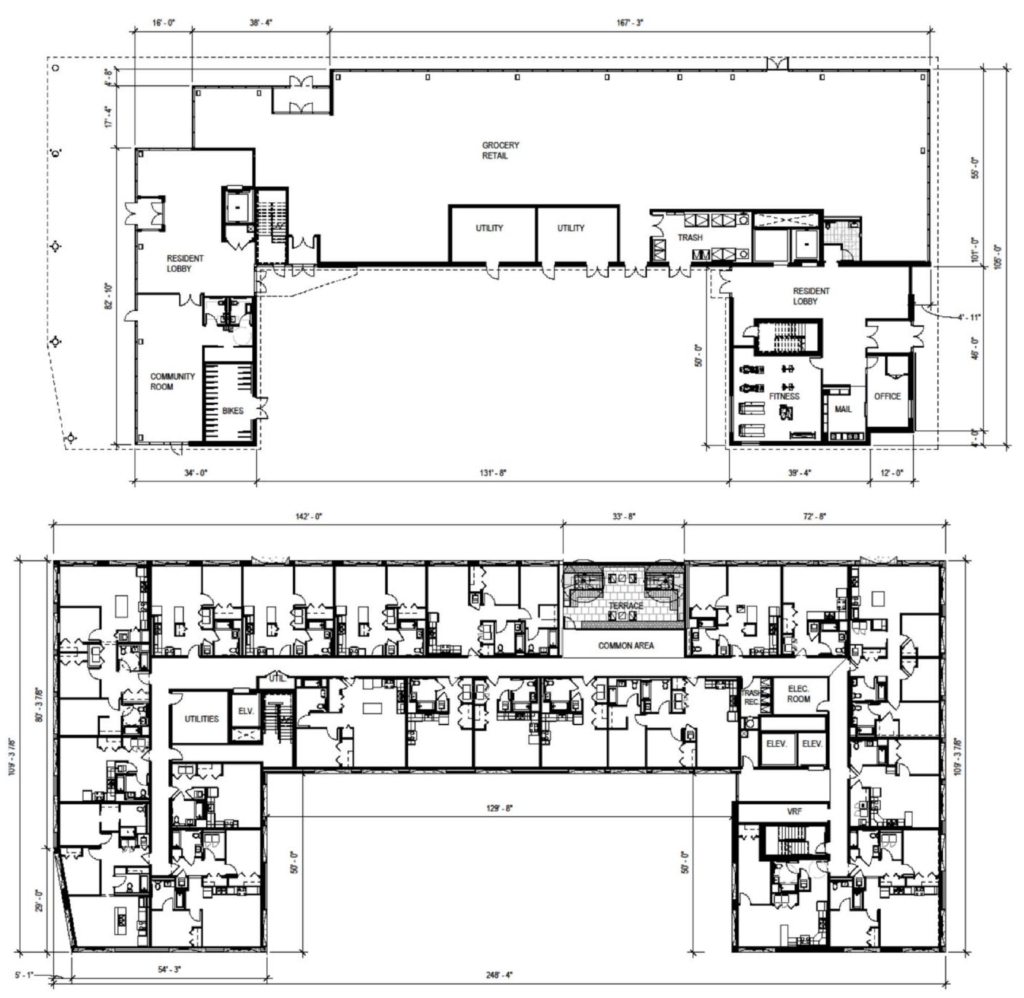
Floor plans of 3831 W Chicago Avenue by Lamar Johnson Collaborative
Rising four stories and 47 feet in height, the upper three floors above will hold 60 residential units made up of 19 studios, 21 one-bedrooms, 15 two-bedrooms, and five three-bedroom layouts. Based on how the project is securing its funding and lots, a majority of these will be considered affordable with six apartments set aside for those making 30 percent AMI, 42 for those making 60 percent AMI, and 12 units available at a market rate.
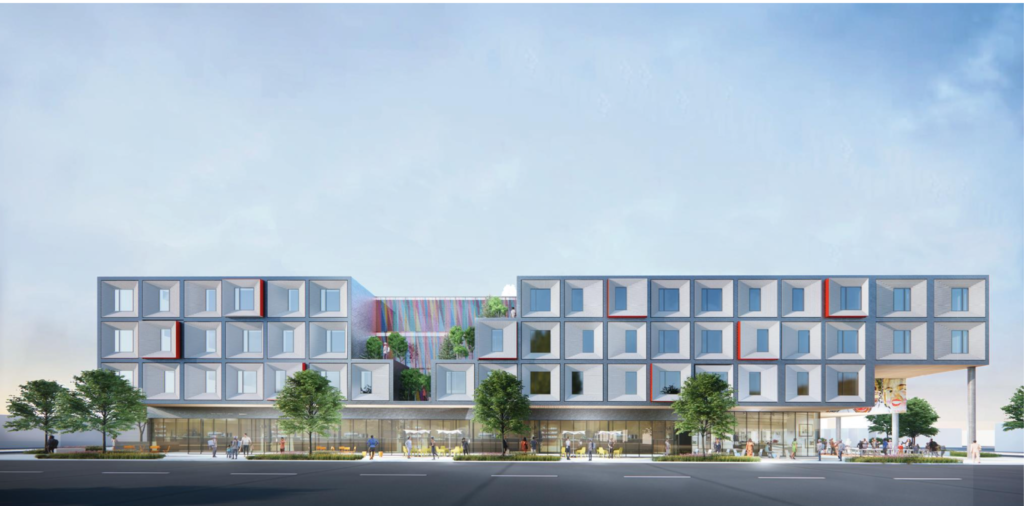
Rendering of 3831 W Chicago Avenue by Lamar Johnson Collaborative
All residents will have access to multiple outdoor terraces as the massing is broken up by stepping voids in the center creating a green space on each one. This will be joined by a small plaza on the western end of the site, a 24-vehicle flexible parking lot to be used for outdoor events, and a private 21-vehicle residential parking lot within the U-shape.
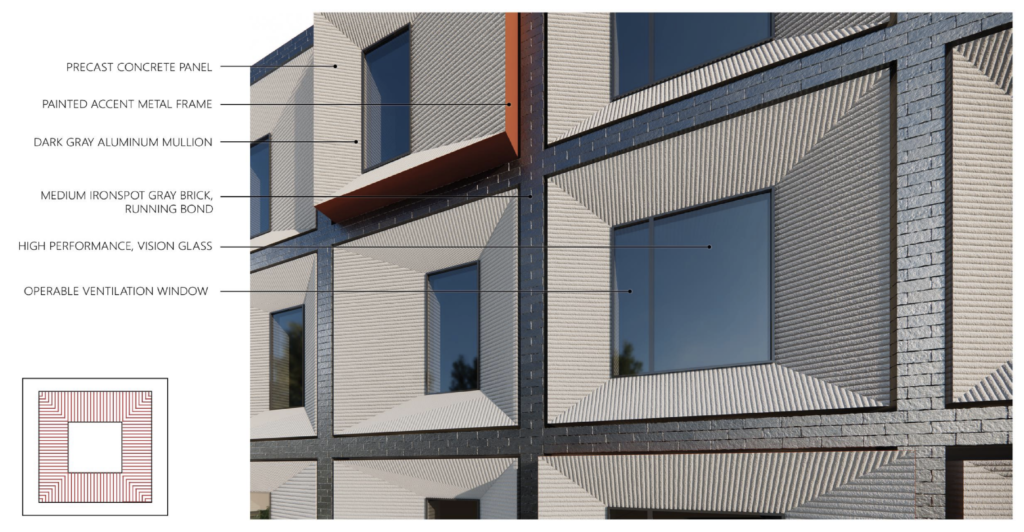
Facade study of 3831 W Chicago Avenue by Lamar Johnson Collaborative
The building will have a gridded facade created by angled inset precast concrete boxes that occasionally step out to create a dynamic look, these will be tied together by ironspot gray brick and curtain wall along the base retail. With an increased budget of $44 million, the development will be mostly funded via TIF funds, LIHTC tax credits, and other smaller loans and grants. At the moment no construction timeline has been announced although the project has received all necessary permits.
Subscribe to YIMBY’s daily e-mail
Follow YIMBYgram for real-time photo updates
Like YIMBY on Facebook
Follow YIMBY’s Twitter for the latest in YIMBYnews

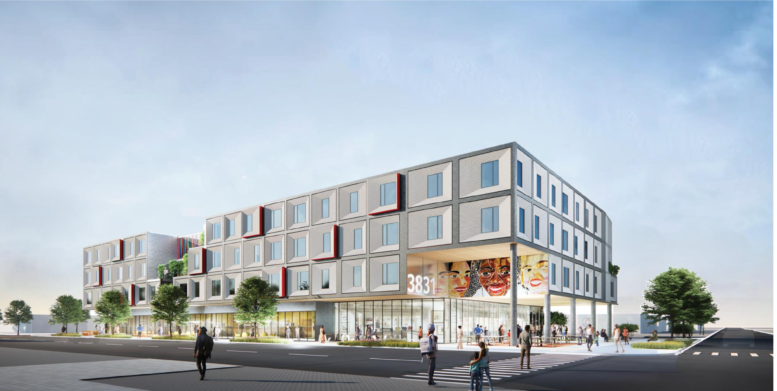
733,333$ a unit