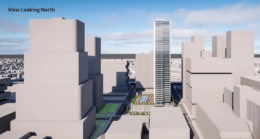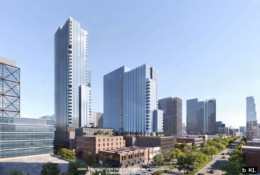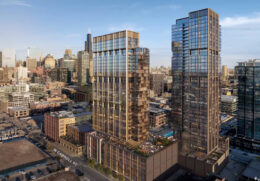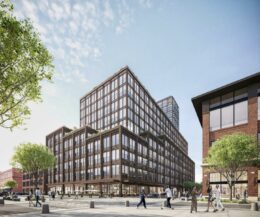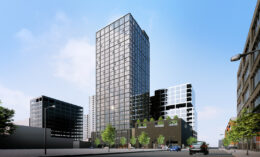44-Story Tower In Fulton Market Approved By City Council
The Chicago City Council has approved the mixed-use development at 345 N Aberdeen Street in Fulton Market District. Announced earlier this year, the project will replace the former Cougle Commission Factory on the intersection with W Carroll Avenue. The property is currently owned by Sterling Bay who pursued the approval as part of a sales package for the site.

