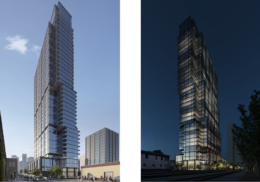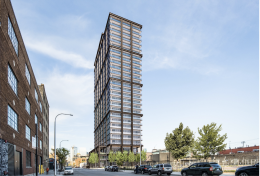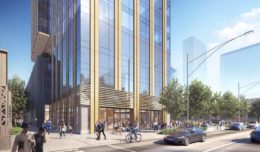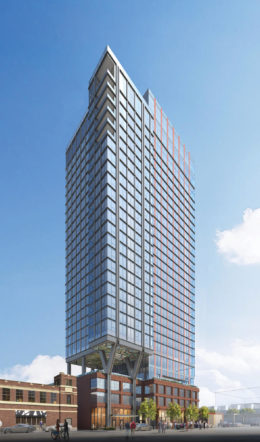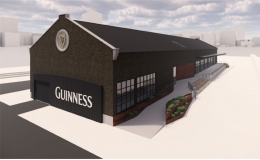Further Details Revealed For 375 N Morgan In Fulton Market
Further details have been revealed for the mixed-use development at 375 N Morgan Street in Fulton Market. Located on the southeast corner with W Kinzie Street and directly behind the upcoming Guinness Open Gate Brewery, the proposed tower will be replacing a vacant lot along the existing train tracks in the growing neighborhood. Plans for the building are being led by developer LP Holdings 375 LLC with local firm Hartshorne Plunkard Architecture working on its design.

