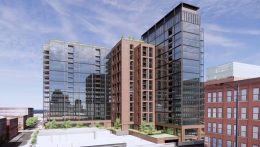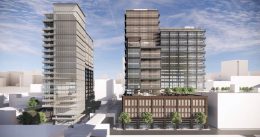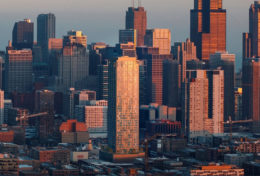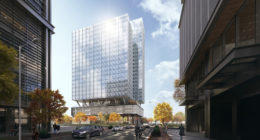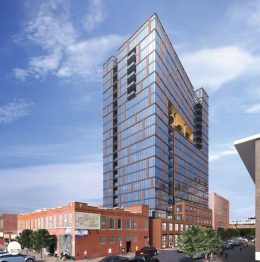Caisson Permit Issued for 210 N Aberdeen Street in Fulton Market
A caisson permit has been issued for a new 19-story mixed-use building at 210 N Aberdeen Street in Fulton Market. The 239-foot-tall structure has been planned by LG Development Group, and will sit on an L-shaped site. Having required a zoning change from C1-1, Neighborhood Commercial District, to DX-7, Downtown Mixed-Use District, the scheme calls for 10,700 square feet of retail, above which will be 414 apartment units.

