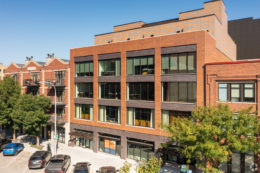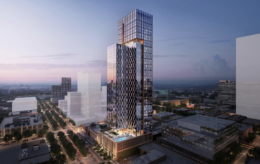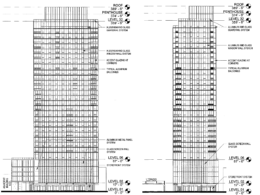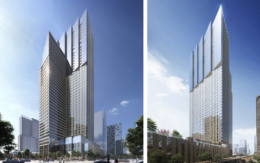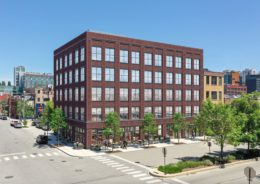New Retail Showroom Coming to 1042 W Fulton Market in Fulton Market District
A new retail showroom is coming to the ground floor of 1042 W Fulton Market in West Loop’s Fulton Market District. Set to reside in a five-story building completed in 2020, the showroom will be operated by Kvadrat Inc., a Danish textile company that specializes in high-quality fabrics and design products.

