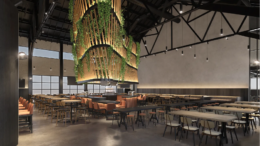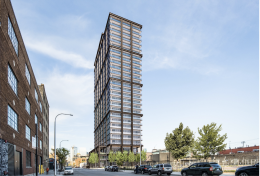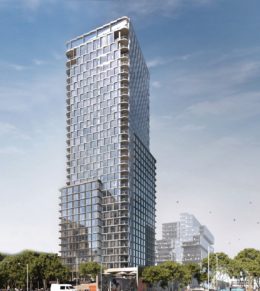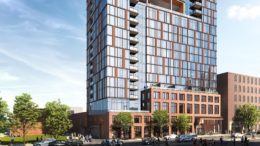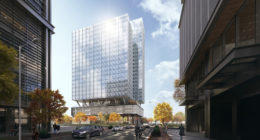Updated Renderings And Opening Revealed For Guinness Brewpub In Fulton Market
Updated renderings and details have been revealed for the upcoming Guinness Open Gate Brewery Chicago at 375 N Morgan Street in Fulton Market. Located within the former Pennsylvania Railroad Terminal building and behind the recently topped out 360 N Green Street, the one-story structure will become the company’s second US location behind their first in Baltimore. Facing a couple of hurdles during construction, we now know that Chicago-based firms Studio K and Whitney Architects are behind the new interior design.

