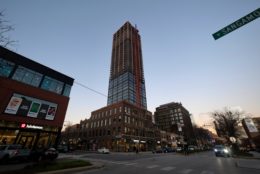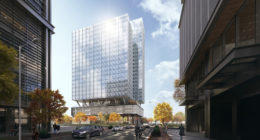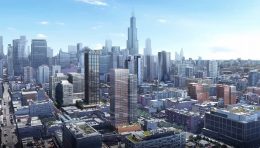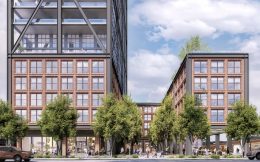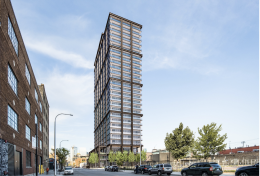900 Randolph Street Moves To Third Place In 2022 Countdown
Coming in at third place on this year’s countdown is the first official skyscraper on the list at 900 W Randolph Street in the West Loop. Though it is officially located off of N Peoria Street, the structure replaced a one-story building and its adjacent surface parking lot in the quickly growing area, towering above the busy dining strip. Developer Related Midwest, is also planning The 78 mega-development in the nearby South Loop. New York-based Morris Adjmi Architects is responsible for the development’s industrial-style design.

