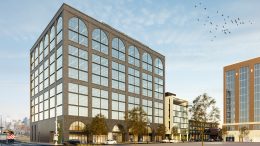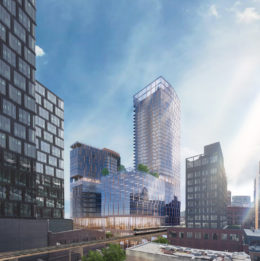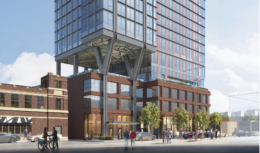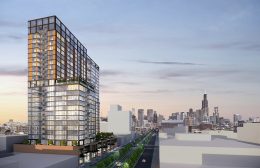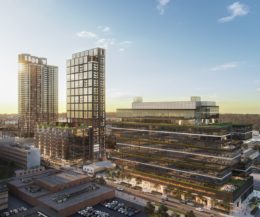345 N Morgan Wraps Up Exterior in Fulton Market District
Final glass and brick installation is visible at Sterling Bay’s 345 N Morgan Street, an 11-story mixed-use building in Fulton Market District. This latest edifice to be added to the rapidly densifying neighborhood will provide a combination of ground-level retail topped by offices above. Despite its relatively low floor count, the high rise will compete in height with some of the other nearby projects at a height of 178 feet.

