Now six stories high, structural work continues its climb for 166 N Aberdeen Street, a 21-story residential development in West Loop’s Fulton Market. Set to rise 241 feet and planned by development firm Greystar, this tower is one of several new additions for this cycle that will transform the Randolph Street corridor.
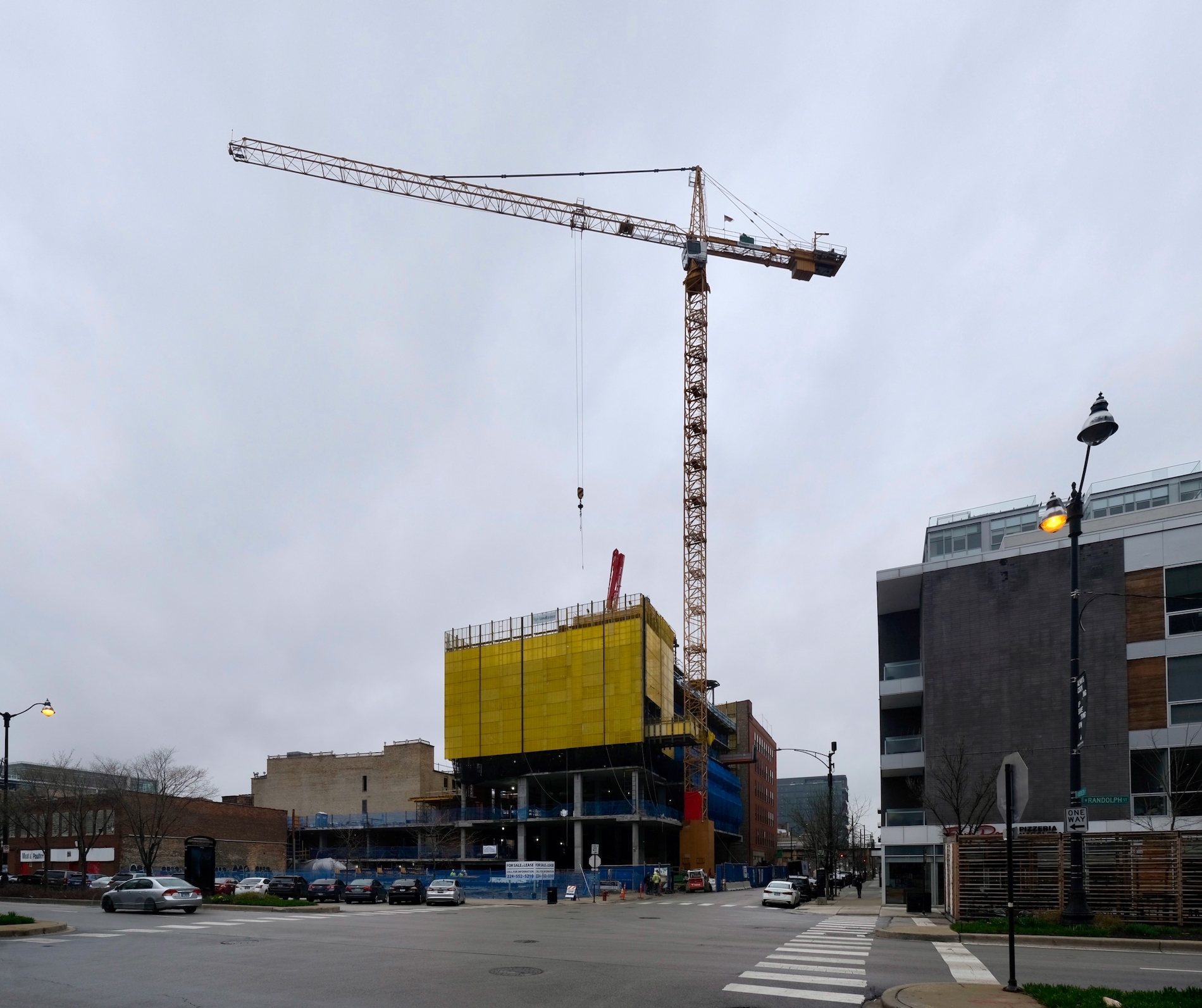
166 N Aberdeen Street. Photo by Jack Crawford
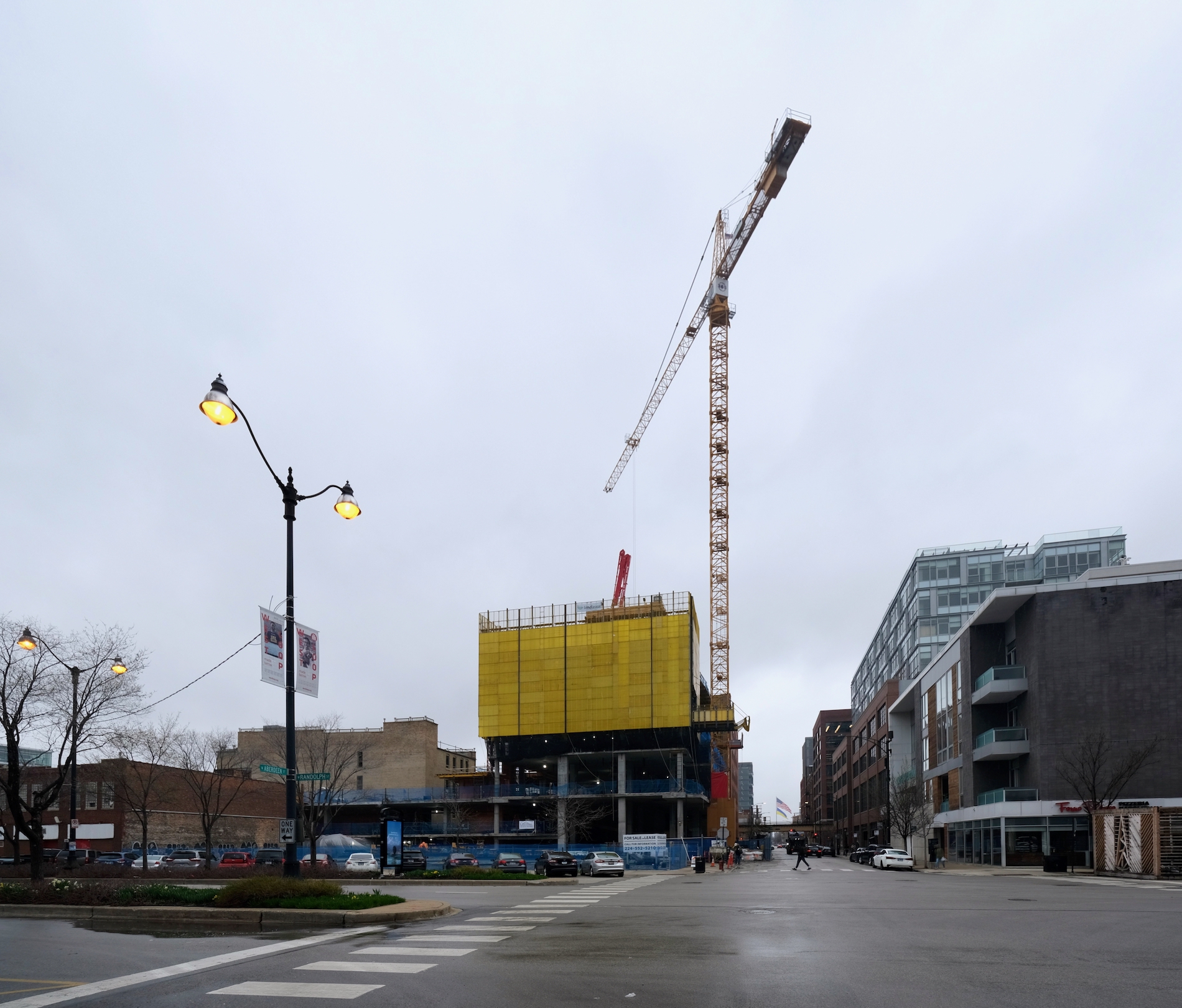
166 N Aberdeen Street. Photo by Jack Crawford
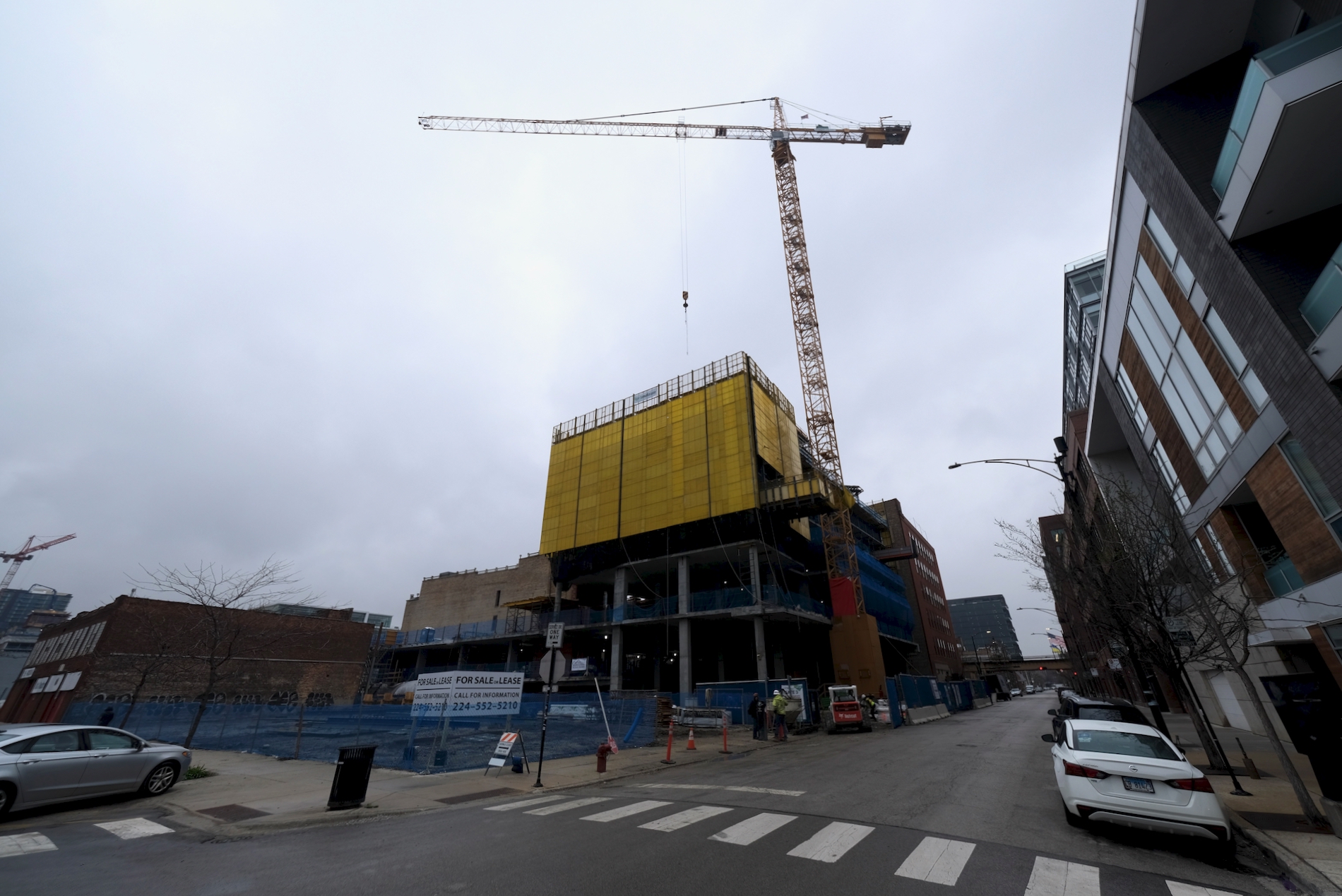
166 N Aberdeen Street. Photo by Jack Crawford
The project will yield a total of 224 rental apartments, along with retail space at ground level. Greystar has planned for 24 of these units to be on site, while another 24 will be subsidized off site. The developer will also donate $1.87 million to the Neighborhood Opportunity Fund that bolsters businesses in the city’s south, southwest, and west sides.
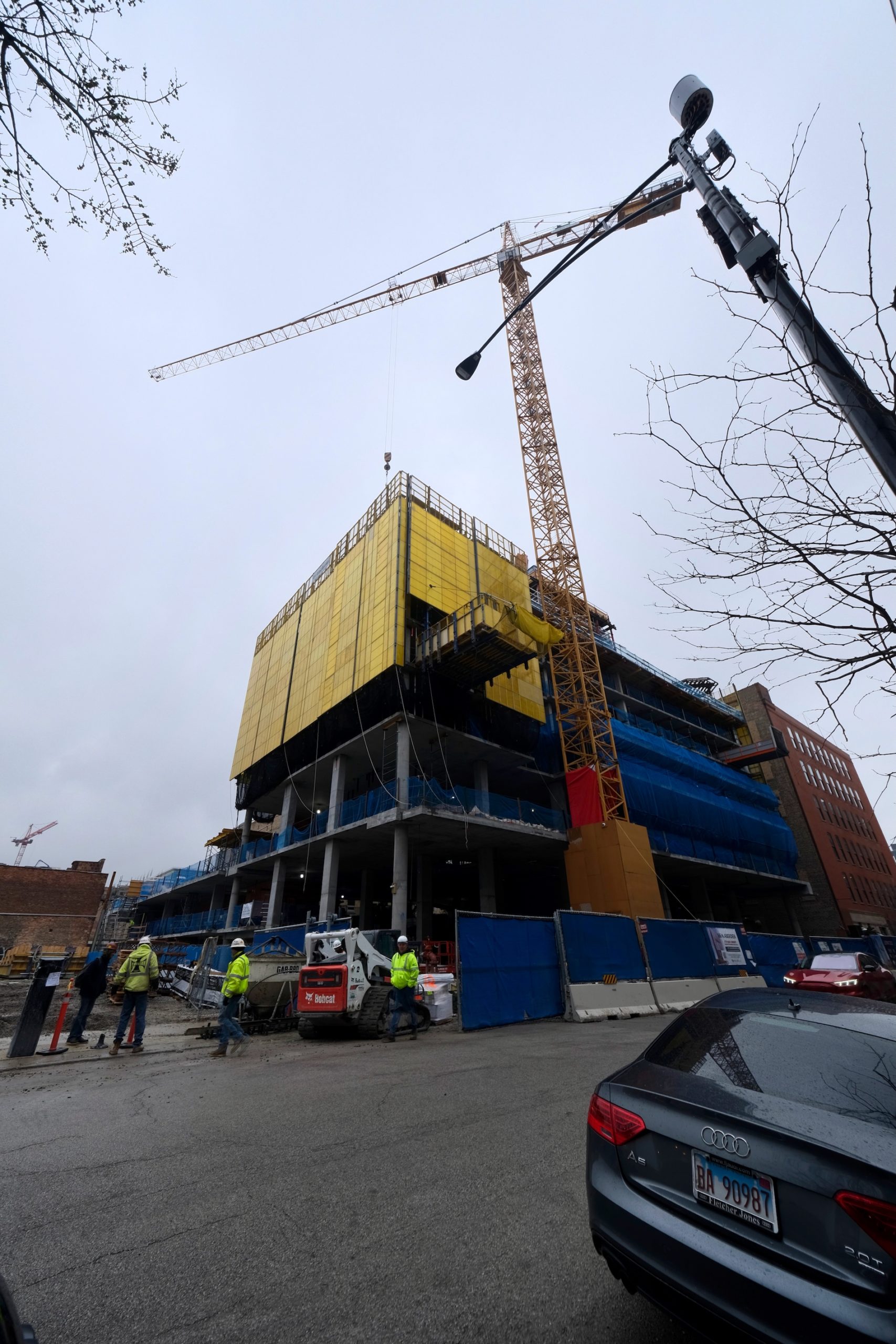
166 N Aberdeen Street. Photo by Jack Crawford
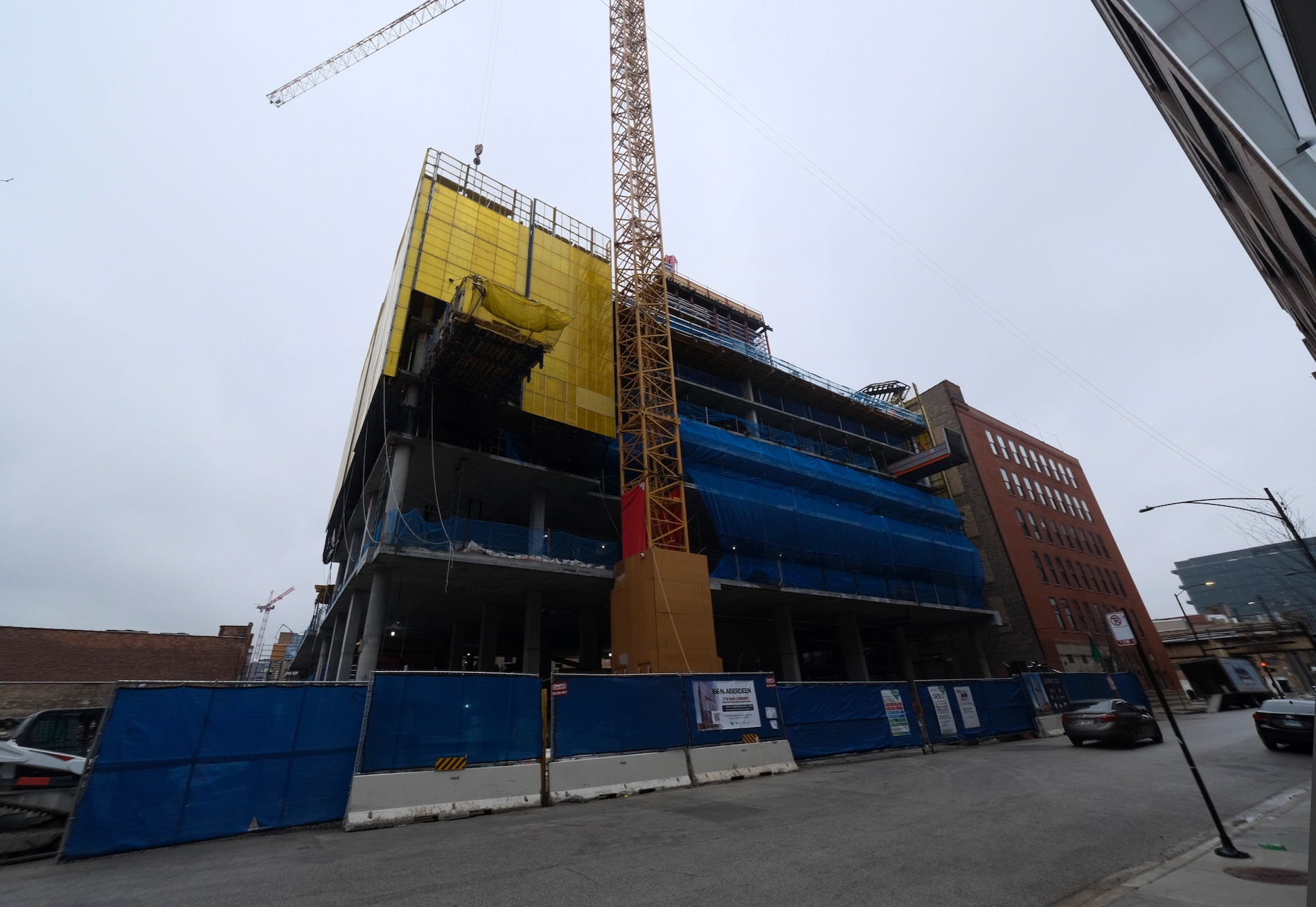
166 N Aberdeen Street. Photo by Jack Crawford
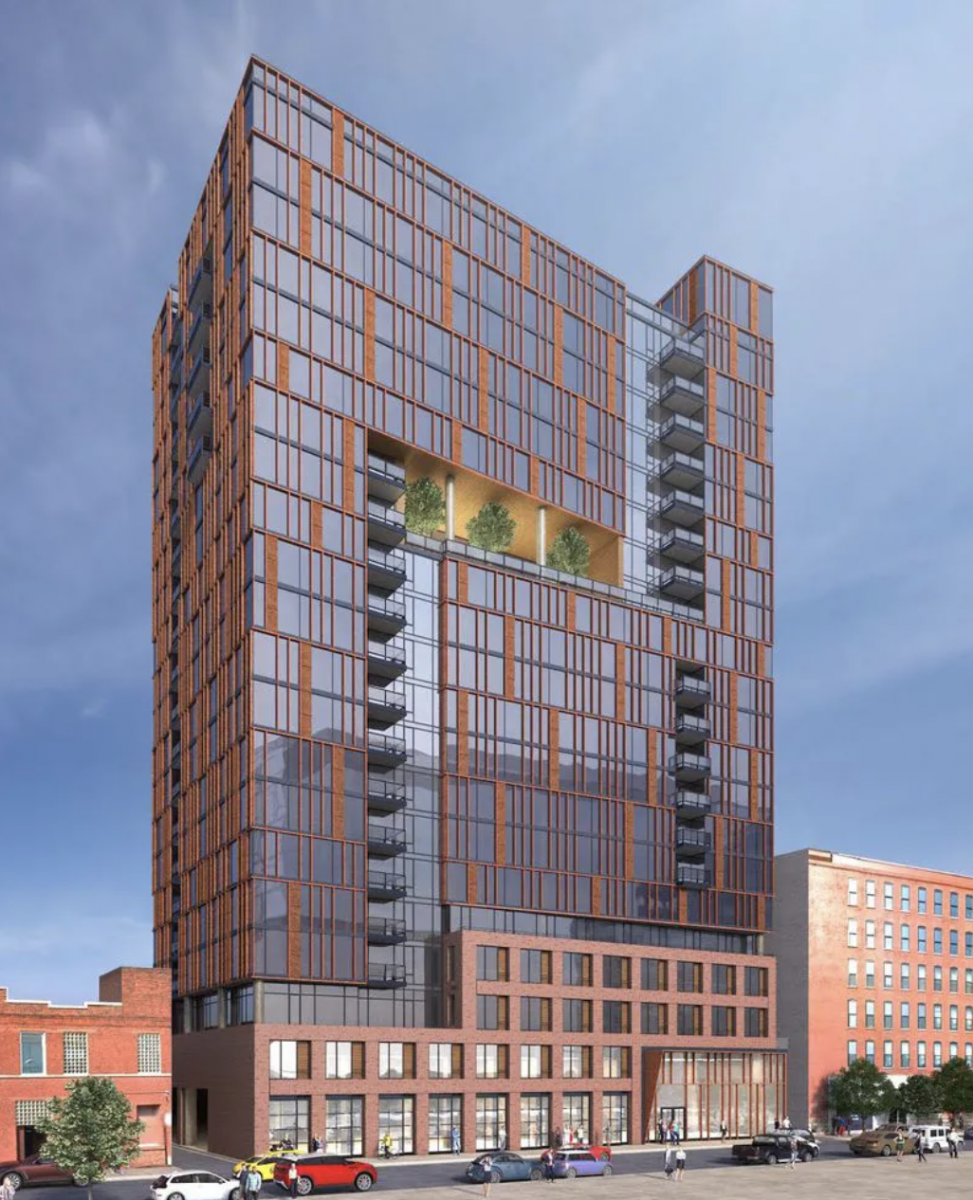
166 N Aberdeen Street. Rendering by Solomon Cordwell Buenz
Project architect Solomon Cordwell Buenz has envisioned a mixed facade palette of face veneer brick at ground level, painted metal paneling, floor-to-ceiling windows, and aluminum trimming. The contained massing is primarily rectangular, indented with recessed balconies and a large amenity terrace space on the 14th floor.
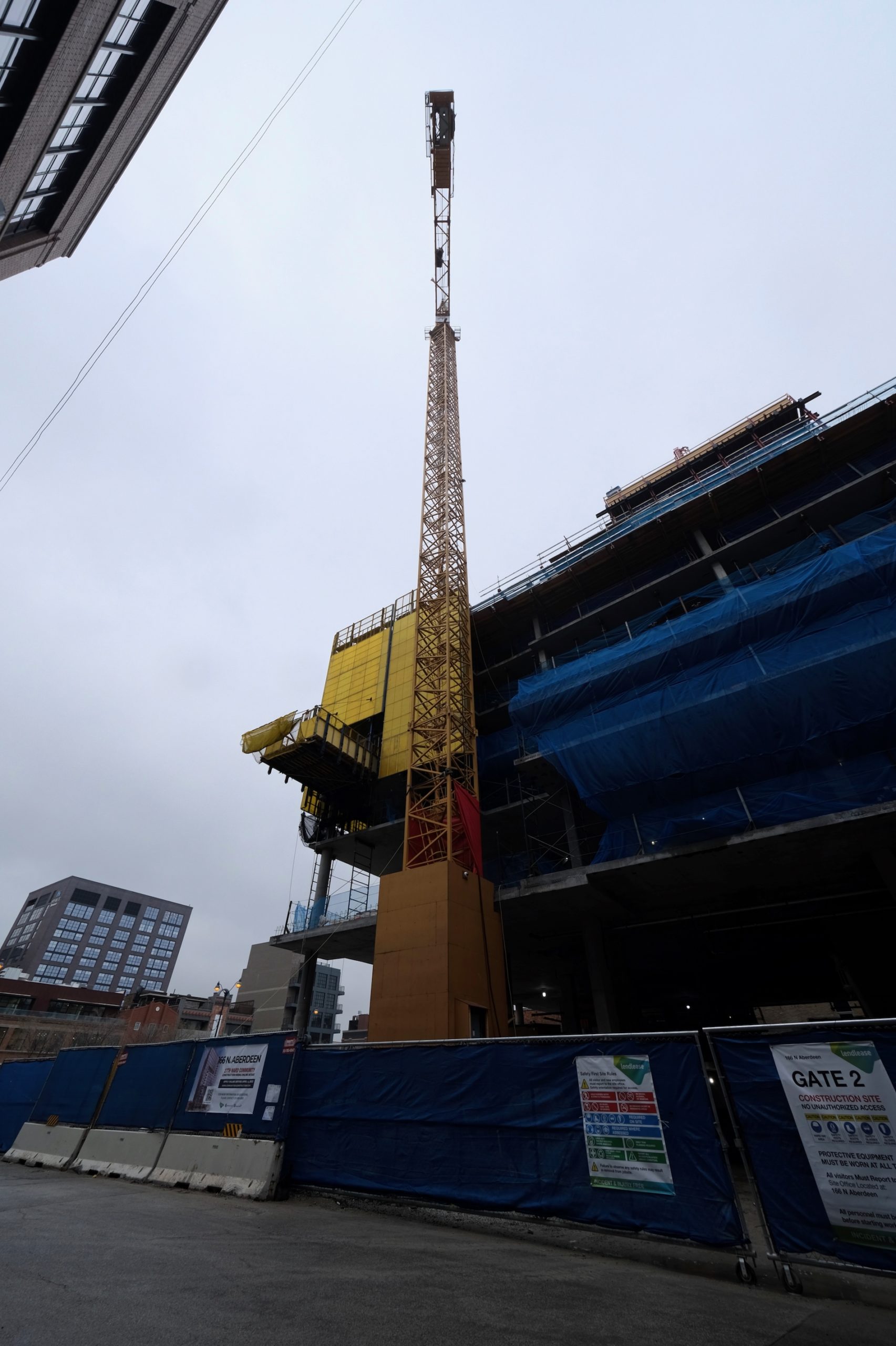
166 N Aberdeen Street. Photo by Jack Crawford
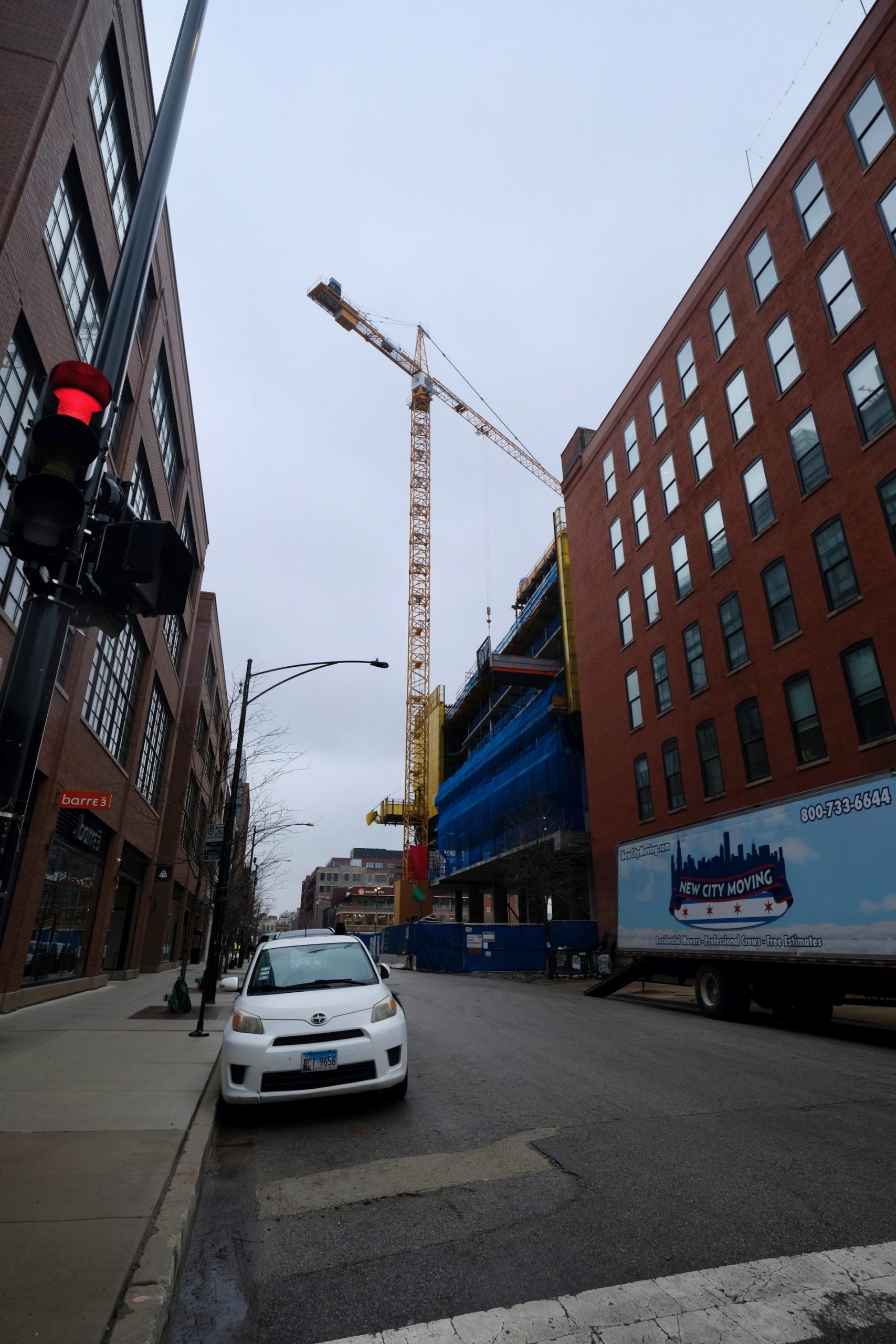
166 N Aberdeen Street. Photo by Jack Crawford
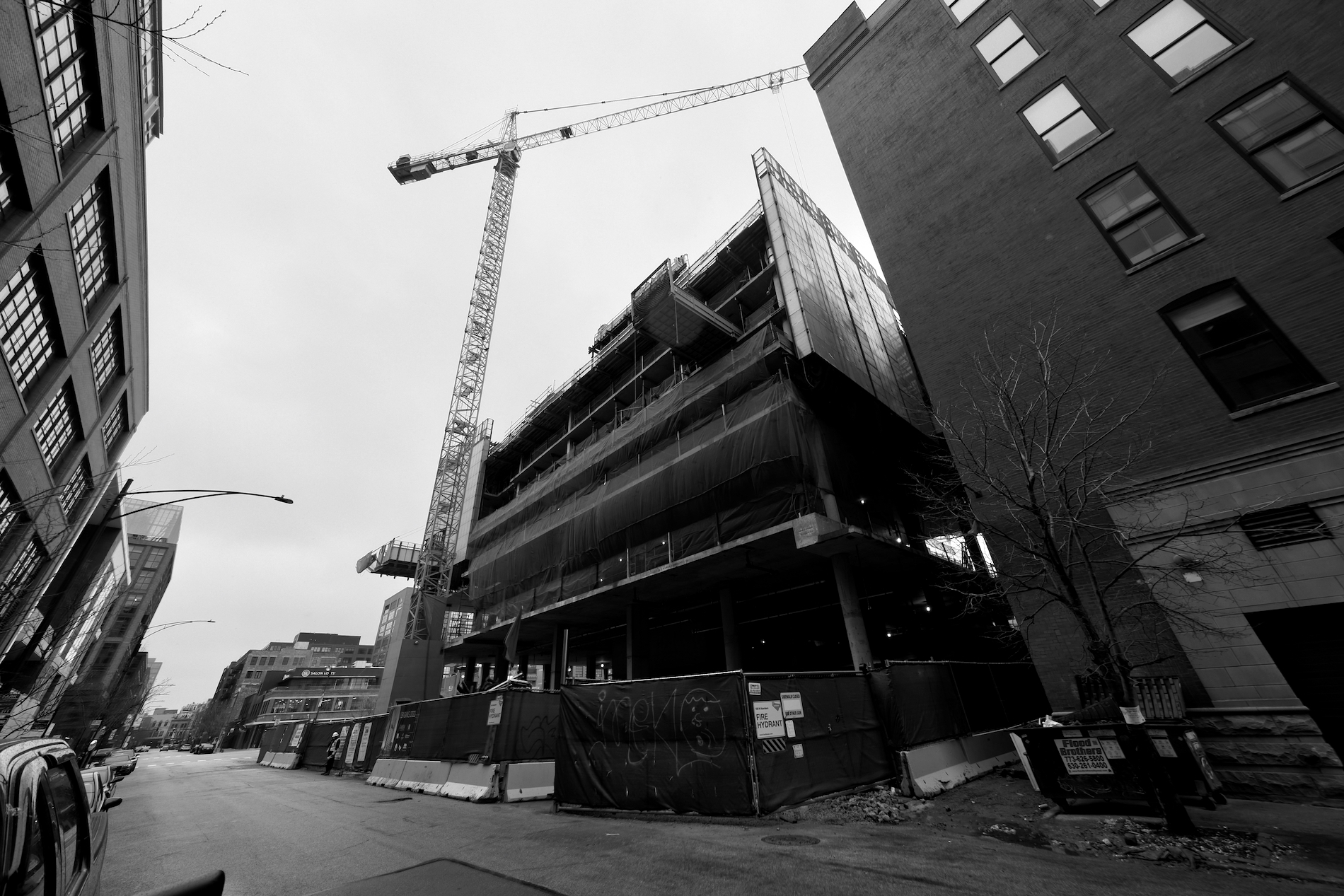
166 N Aberdeen Street. Photo by Jack Crawford
Parking will provide access to 70 total spaces in a garage at the base. Nearby, residents will have access to bus stops for Routes 8 and 20, along with CTA L service for the Green and Pink Lines via a five-minute walk northeast.
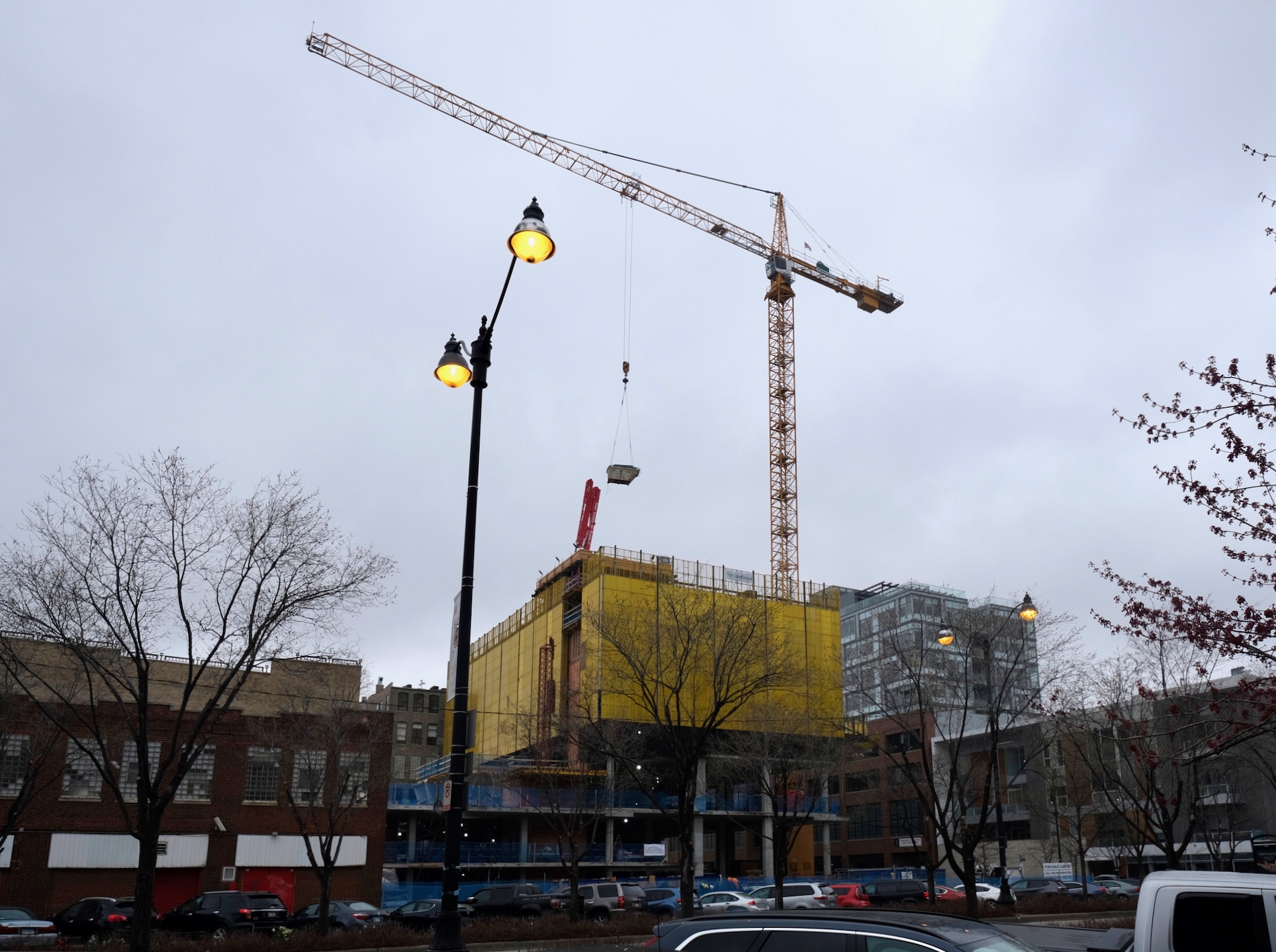
166 N Aberdeen Street. Photo by Jack Crawford
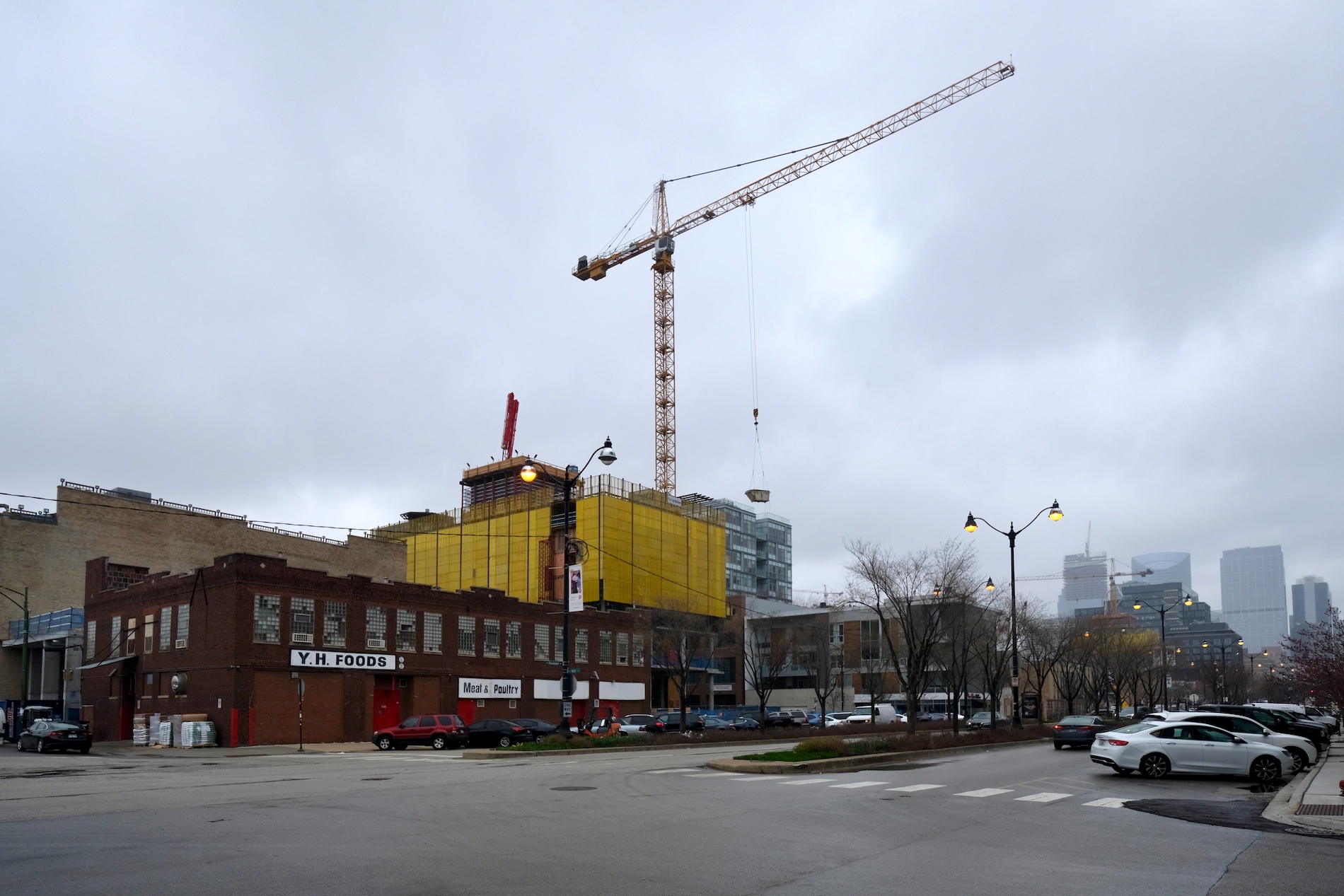
166 N Aberdeen Street. Photo by Jack Crawford
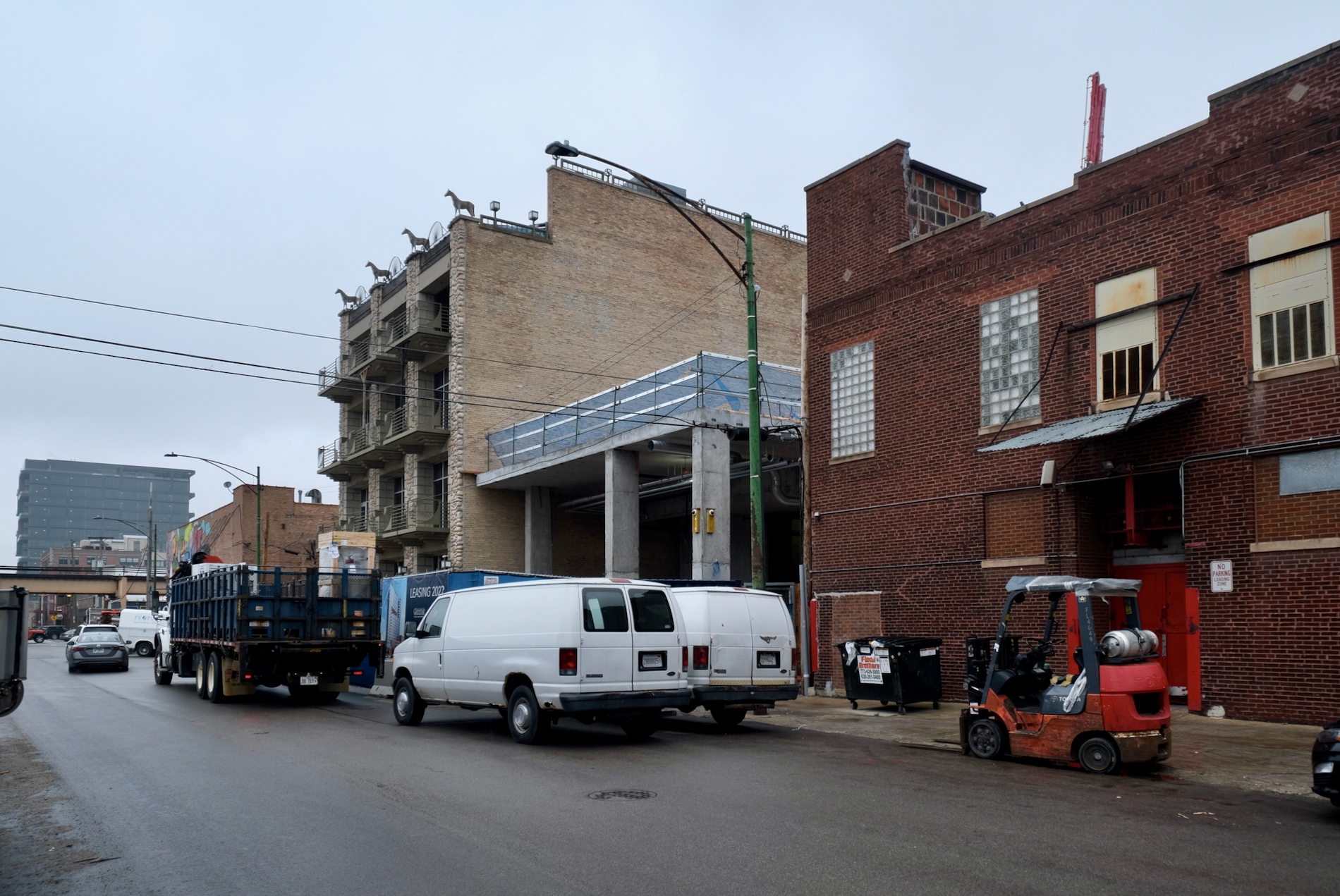
166 N Aberdeen Street. Photo by Jack Crawford
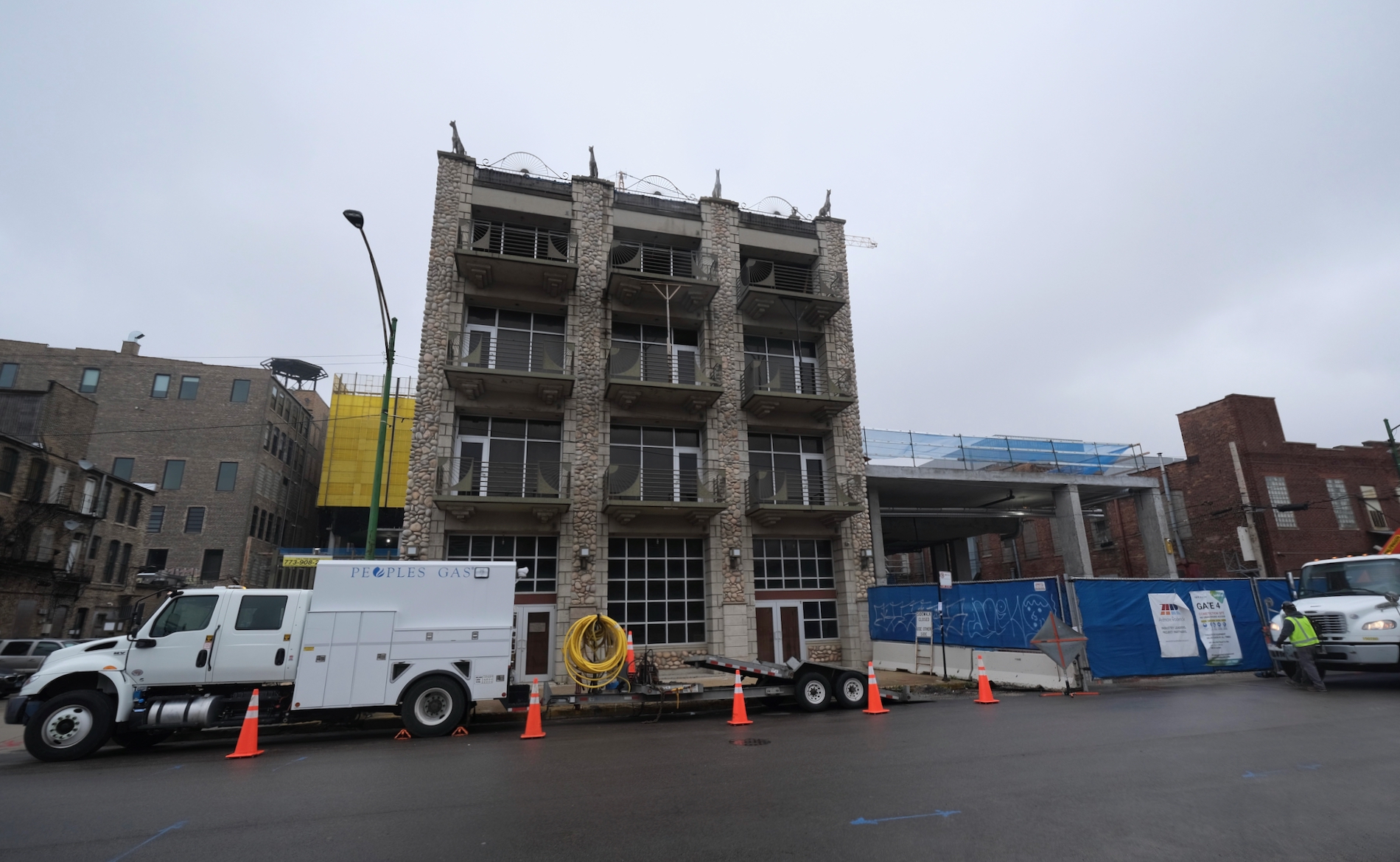
166 N Aberdeen Street. Photo by Jack Crawford
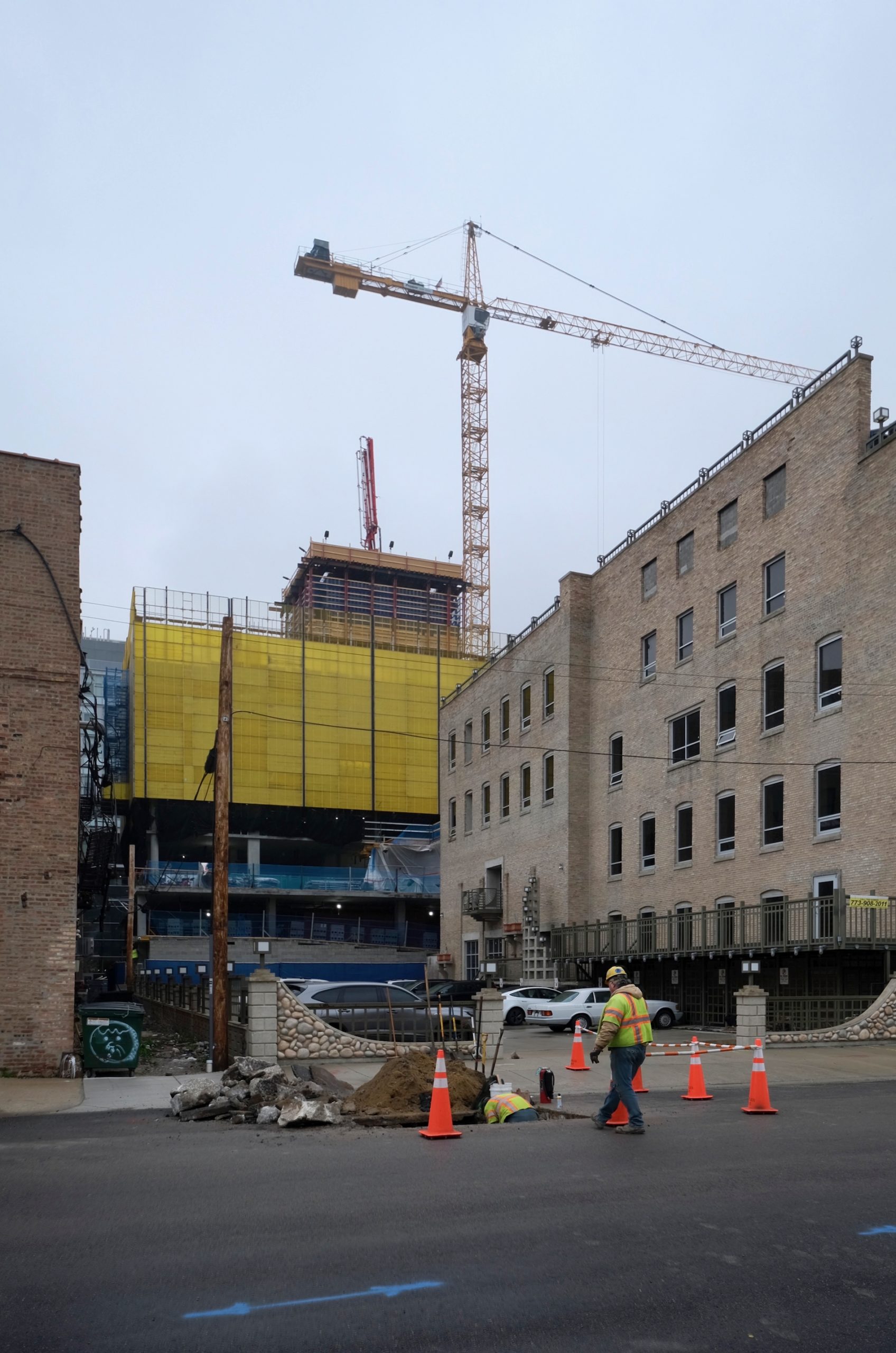
166 N Aberdeen Street. Photo by Jack Crawford
Construction is being carried out by Lendlease as general contractor. Full completion is anticipated for the second quarter of 2023.
Subscribe to YIMBY’s daily e-mail
Follow YIMBYgram for real-time photo updates
Like YIMBY on Facebook
Follow YIMBY’s Twitter for the latest in YIMBYnews

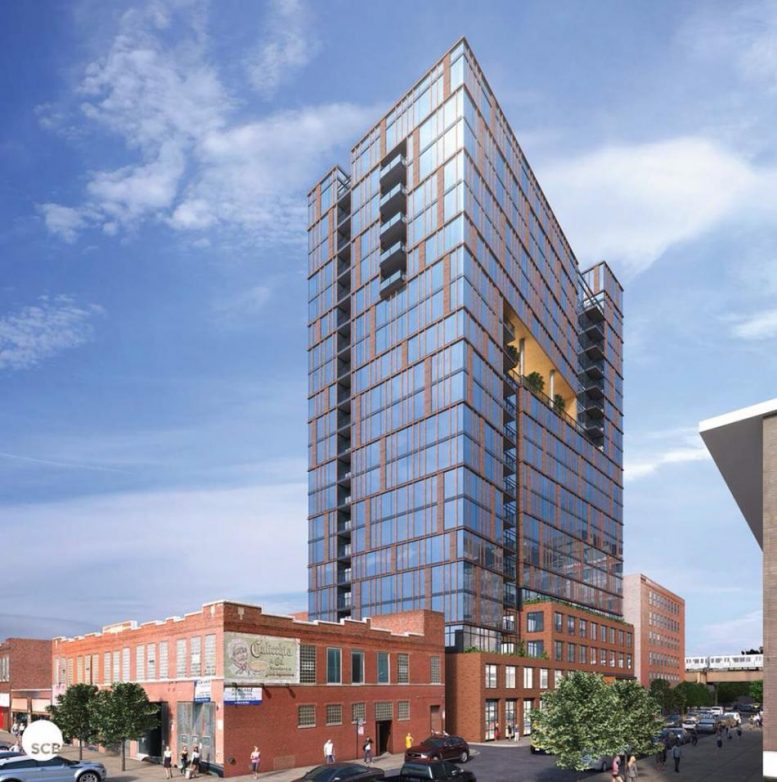
this looks so bad… desperately needs a last-minute facade redesign
Wait til you see what they’ve done to 170 N. Green. They removed almost all of the brass colored details from the facade and base. It’s now just another blob of glass with minimal accents. The walking bridge is gone and the Mews is completely value engineered.
I hope Jack illustrates the before and after renderings of the tower and base sections.