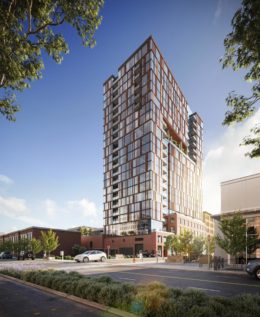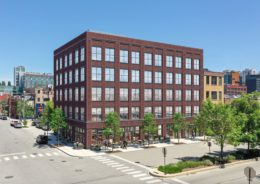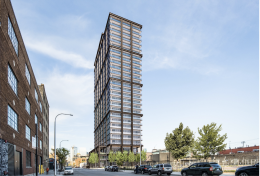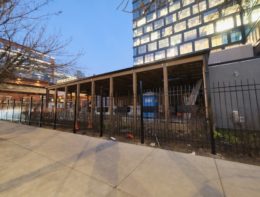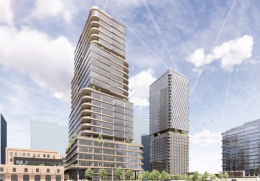Facade at One Six Six Apartments Nears Completion in Fulton Market
Facade installation is approaching completion for One Six Six, a 21-story mixed-use tower at 166 N Aberdeen Street in Fulton Market District. At 224 feet in height, the Greystar-developed high rise will give way to 224 rental apartments atop ground-level retail. The site was formerly home to a complex of two-story masonry buildings that included Fabbri’s sausage factory.

