Construction is crossing the finish line for the for an 11-story mixed-use building at 345 N Morgan Street in Fulton Market District. This latest addition to West Loop‘s rapidly evolving development arena will provide a combination of ground-level retail topped by offices above. Despite its relatively low floor count, this development by Sterling Bay measures up to much of the other nearby projects at a height of 178 feet.
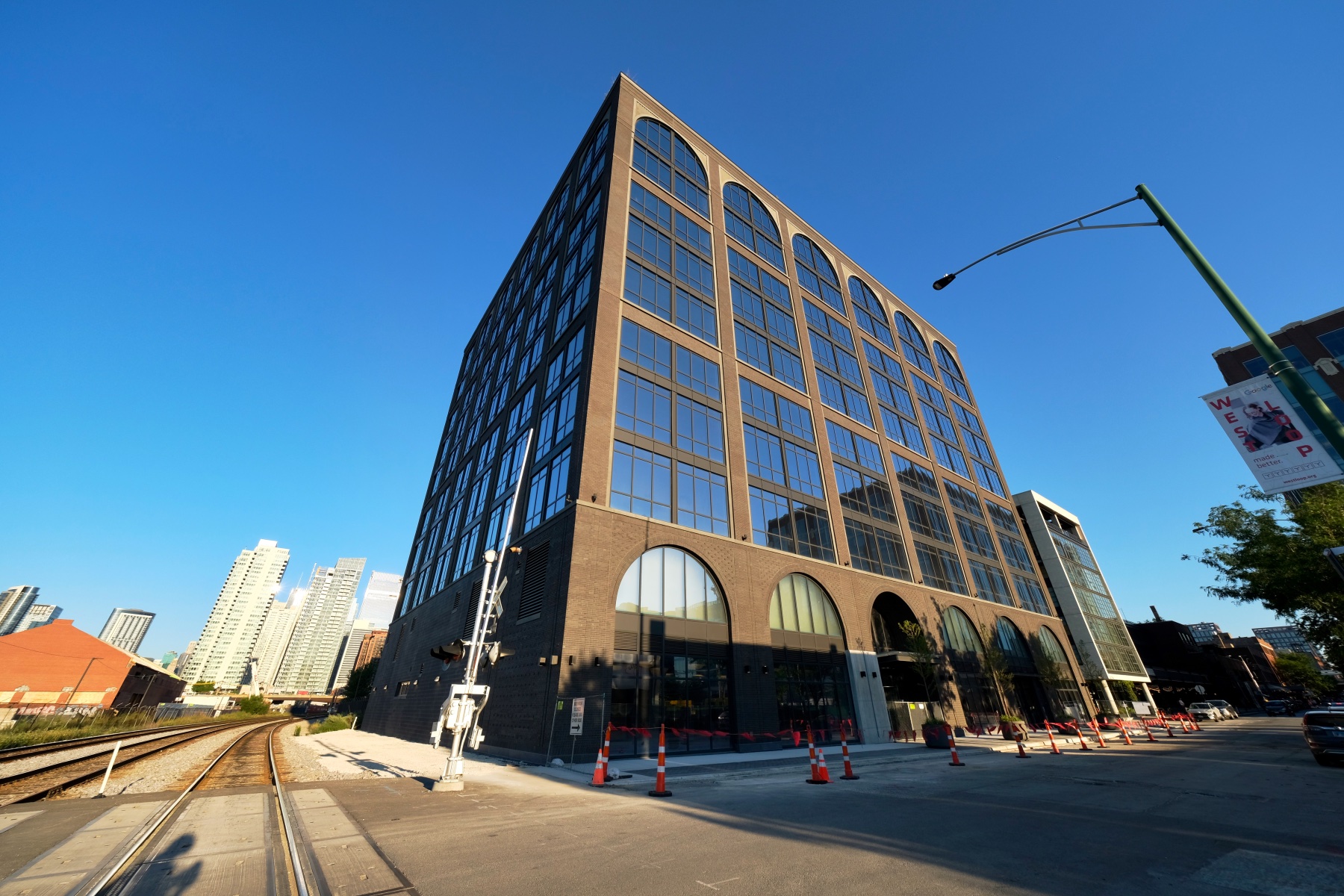
345 N Morgan Street. Photo by Jack Crawford
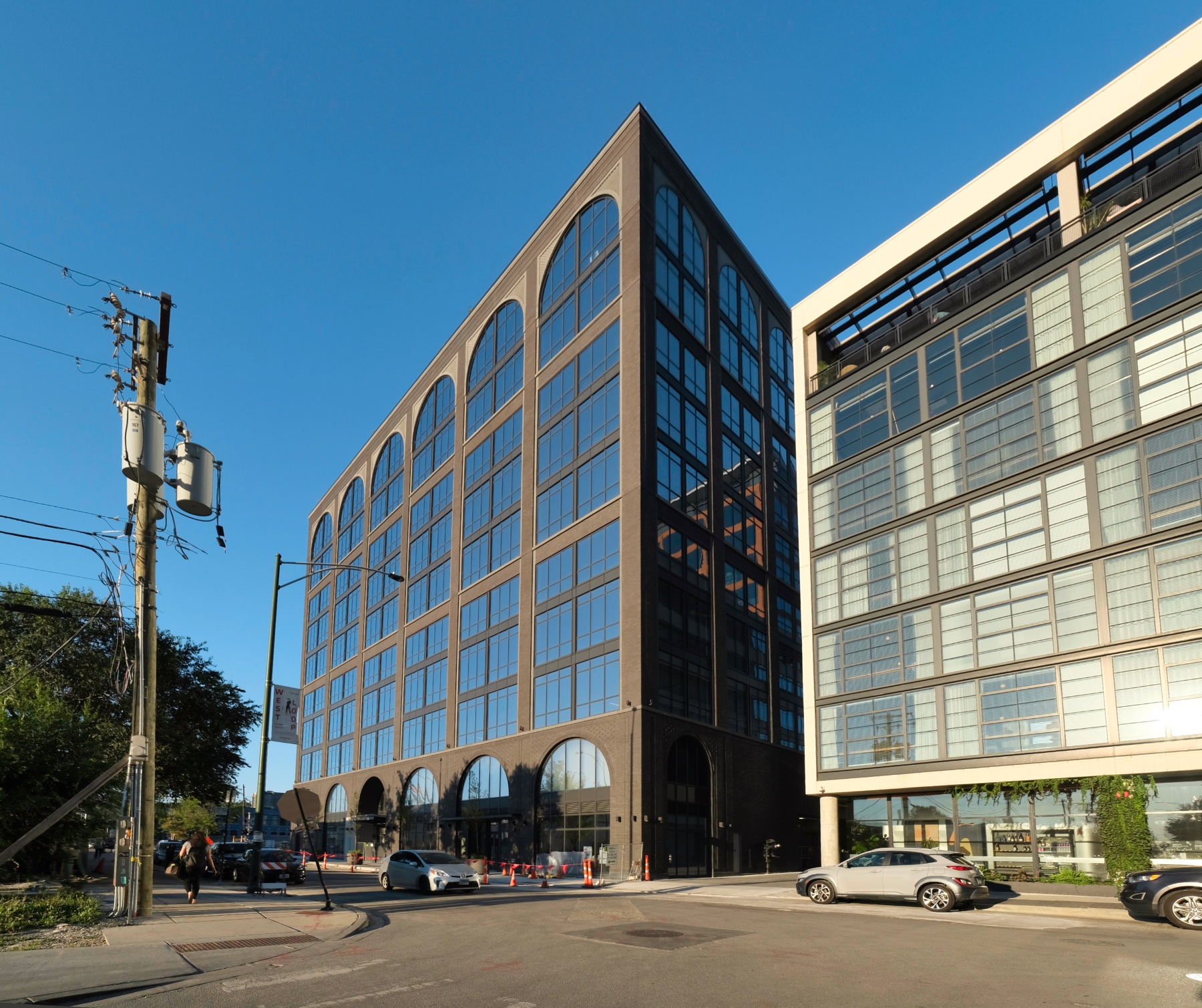
345 N Morgan Street. Photo by Jack Crawford
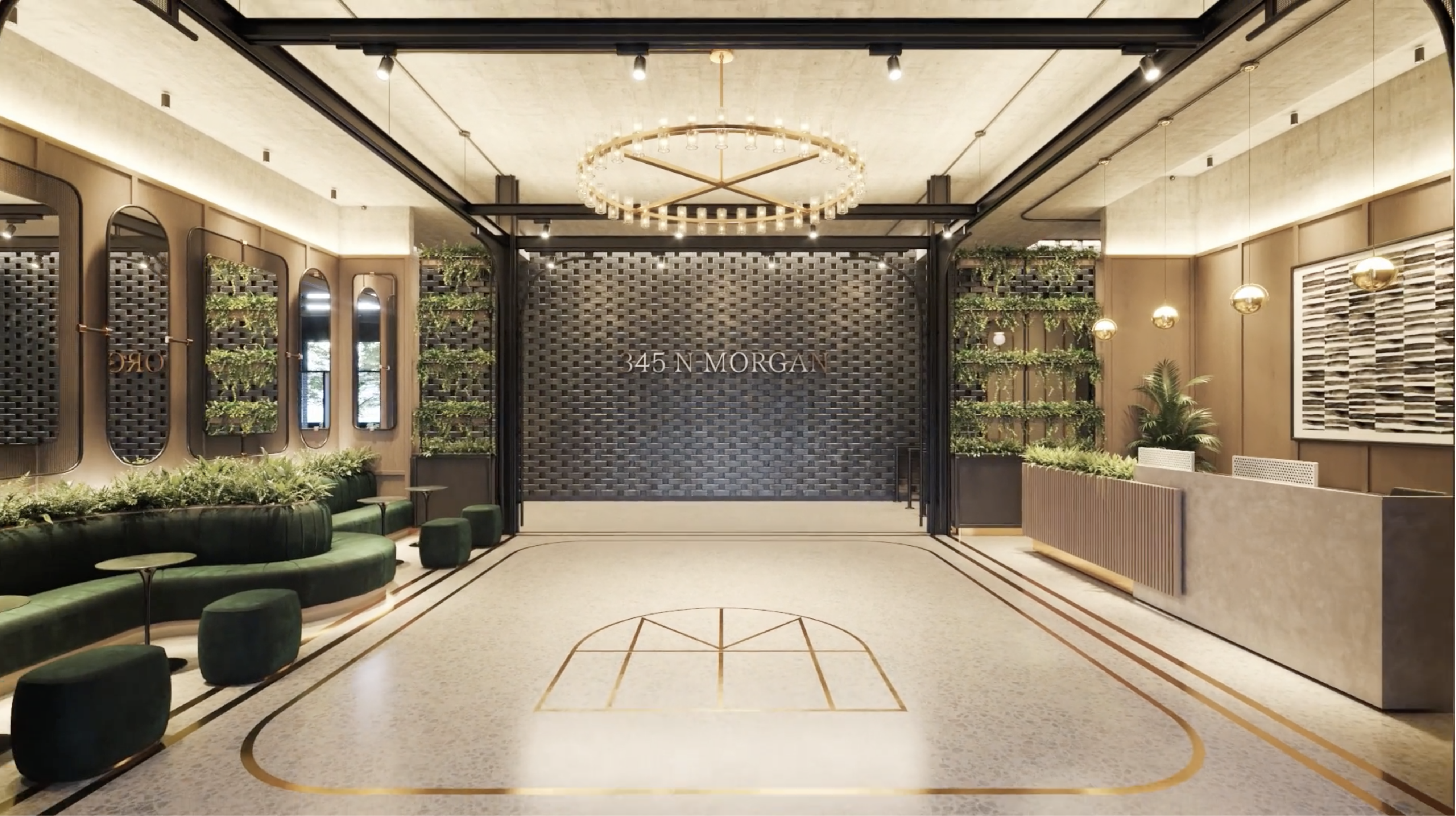
Rendering of lobby space of 345 N Morgan by Eckenhoff Saunders Architects
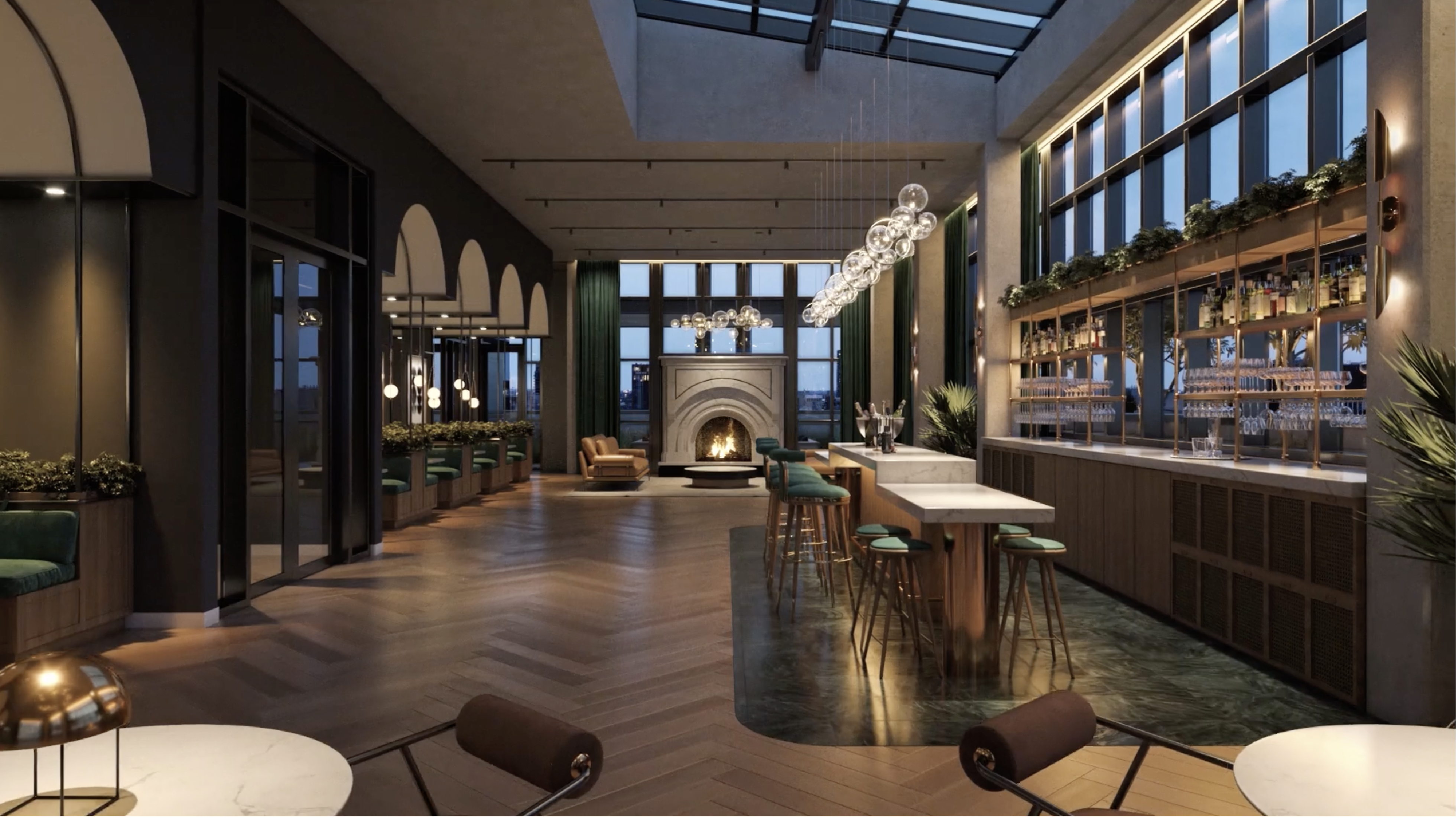
Rendering of rooftop conservatory bar of 345 N Morgan by Eckenhoff Saunders Architects
Office floor plates span 24,000 square feet, offering tenants features such as high ceilings, expansive windows, and a sleek concrete finish. Upon its imminent opening, the building will provide tenants with a swath of amenities, such as a fitness center and a 5,000-square-foot rooftop terrace, a library, and a conservatory with a double-sided fireplace.
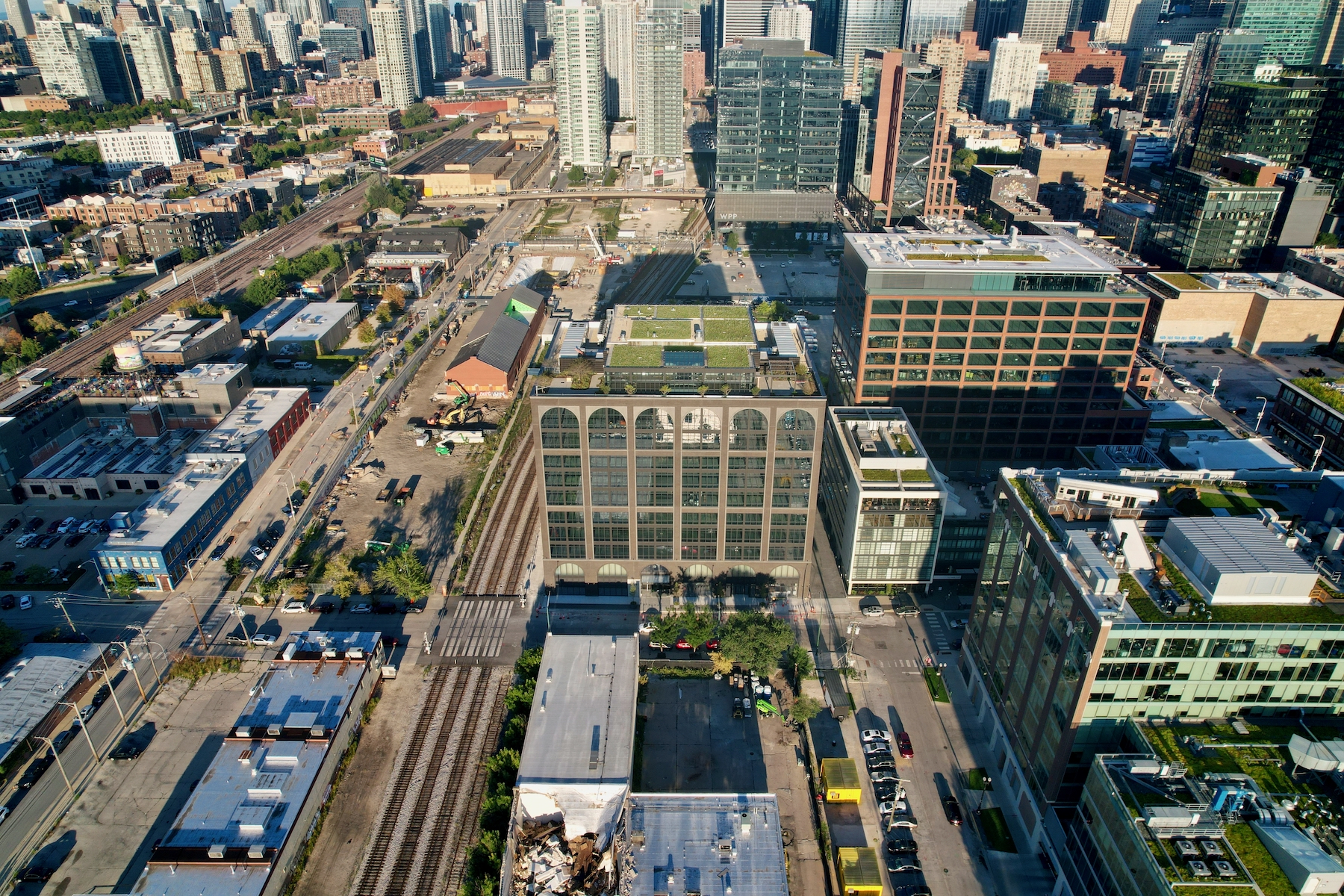
345 N Morgan Street. Photo by Jack Crawford
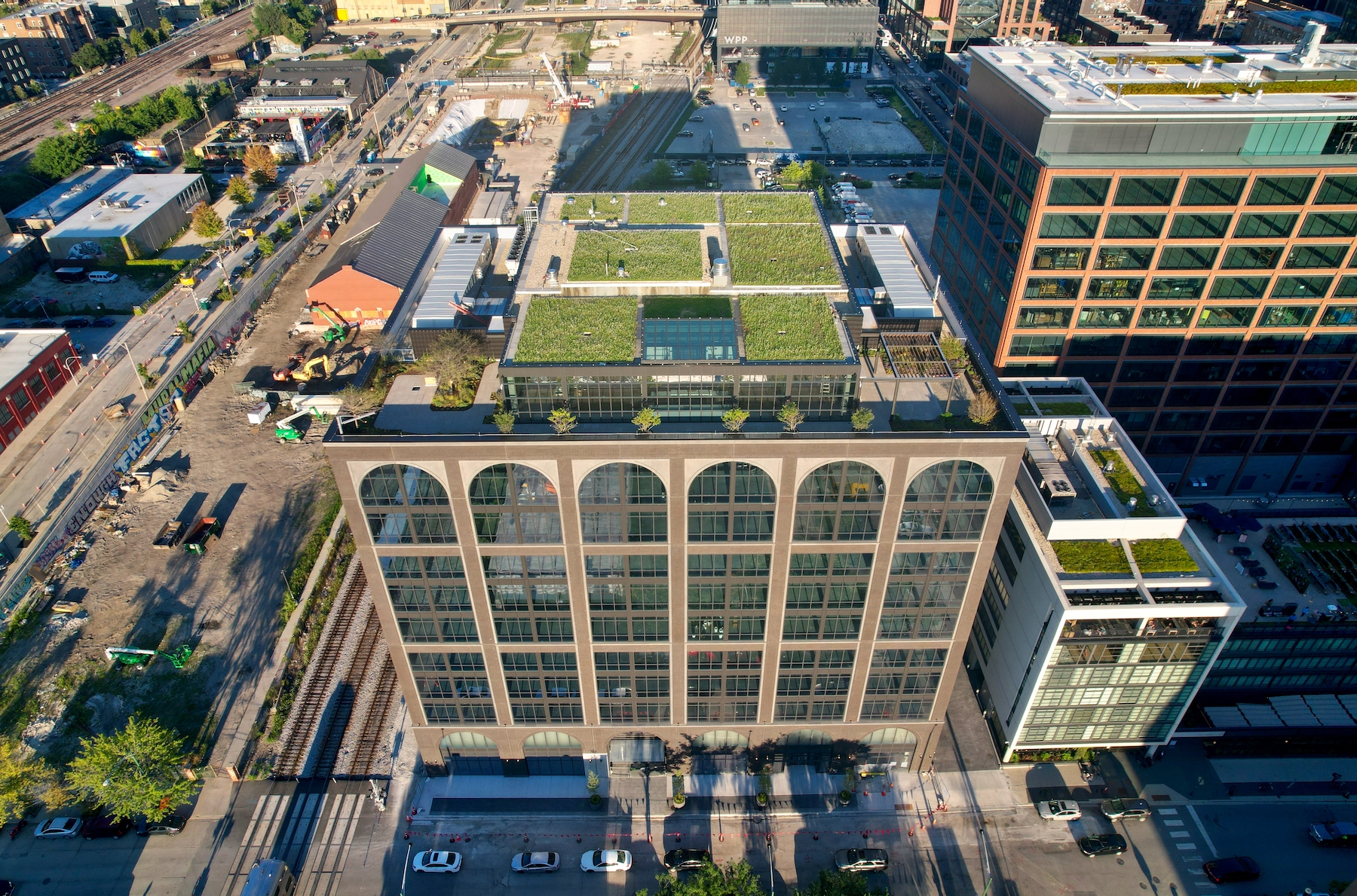
345 N Morgan Street. Photo by Jack Crawford

345 N Morgan Street. Photo by Jack Crawford
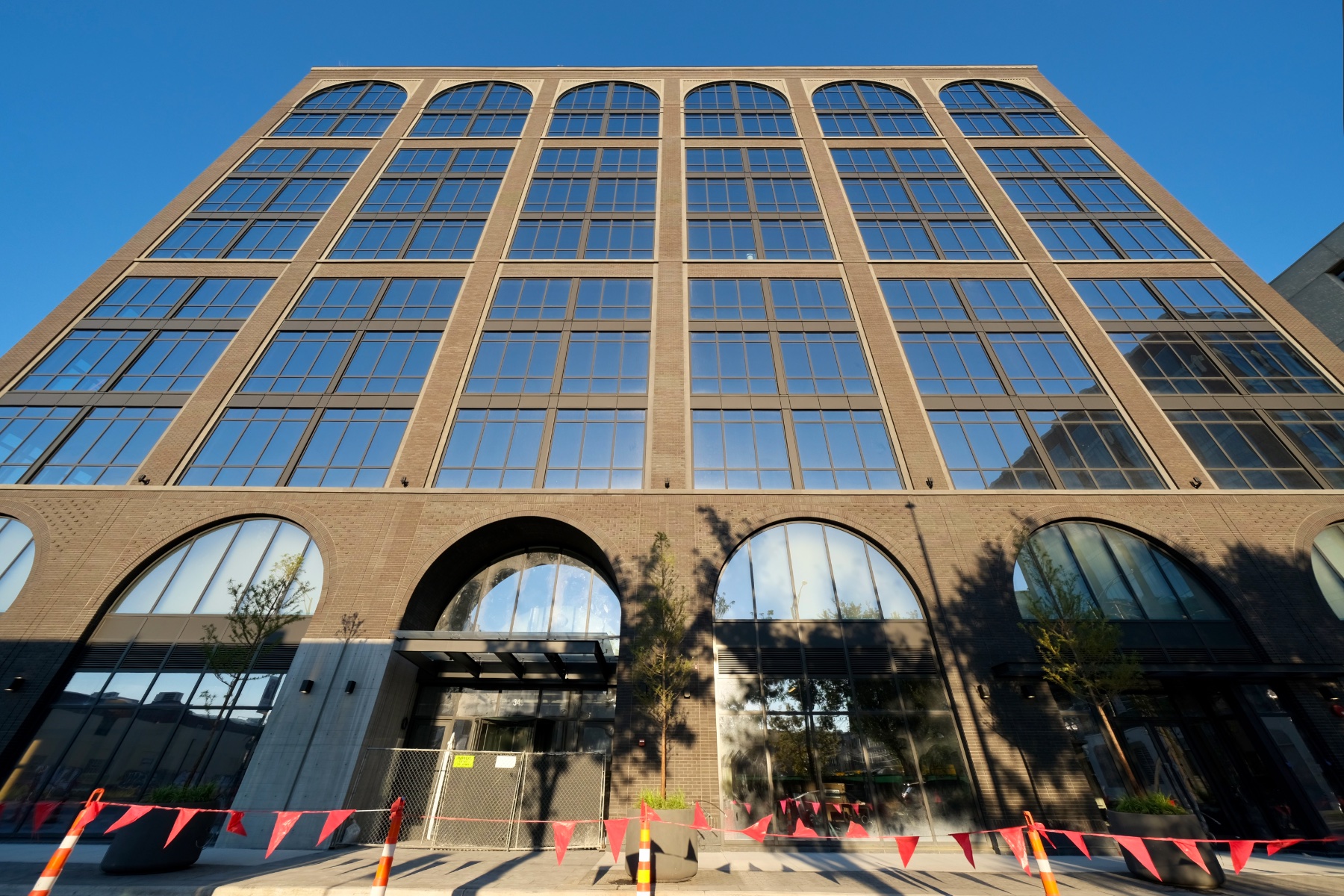
345 N Morgan Street. Photo by Jack Crawford
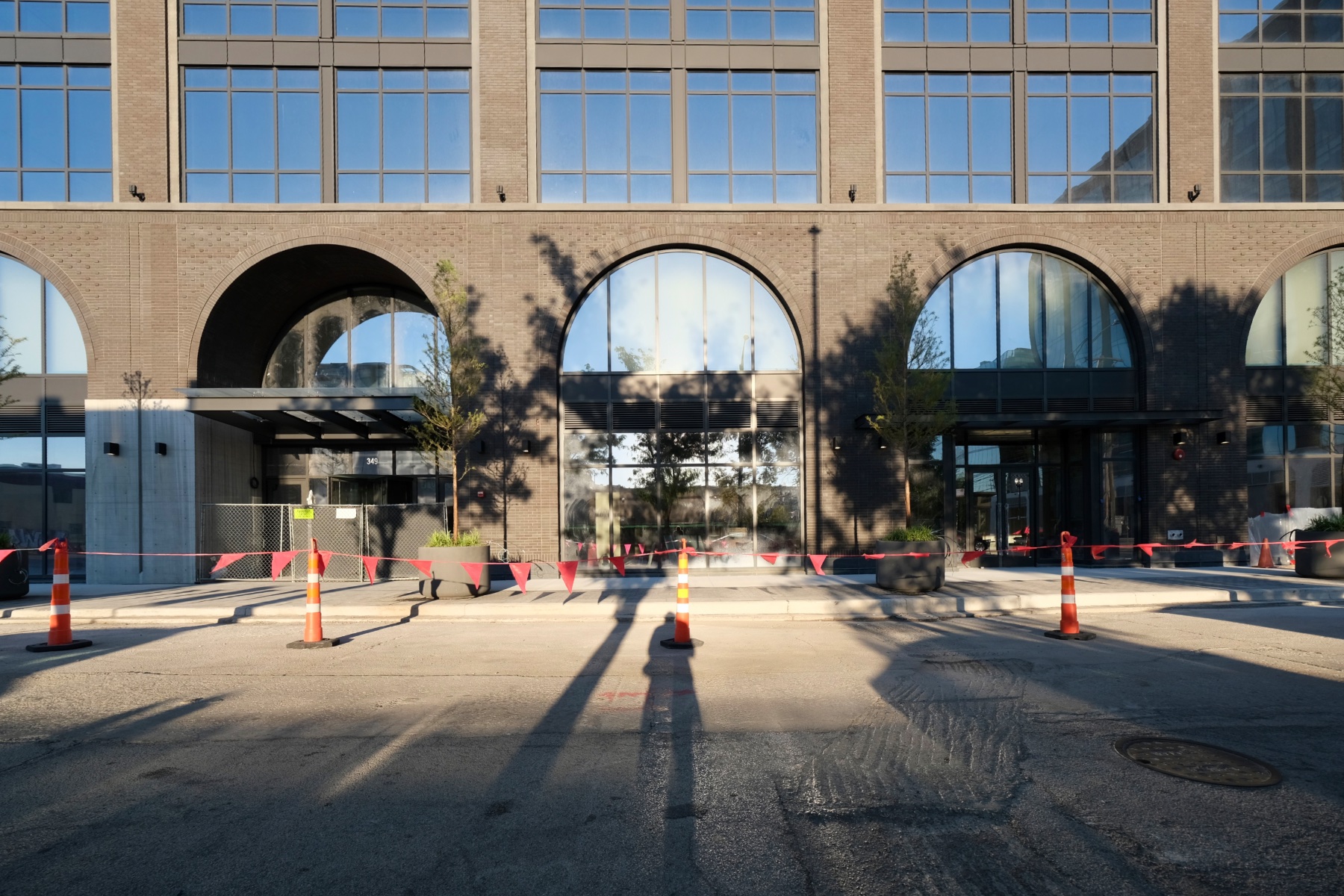
345 N Morgan Street. Photo by Jack Crawford
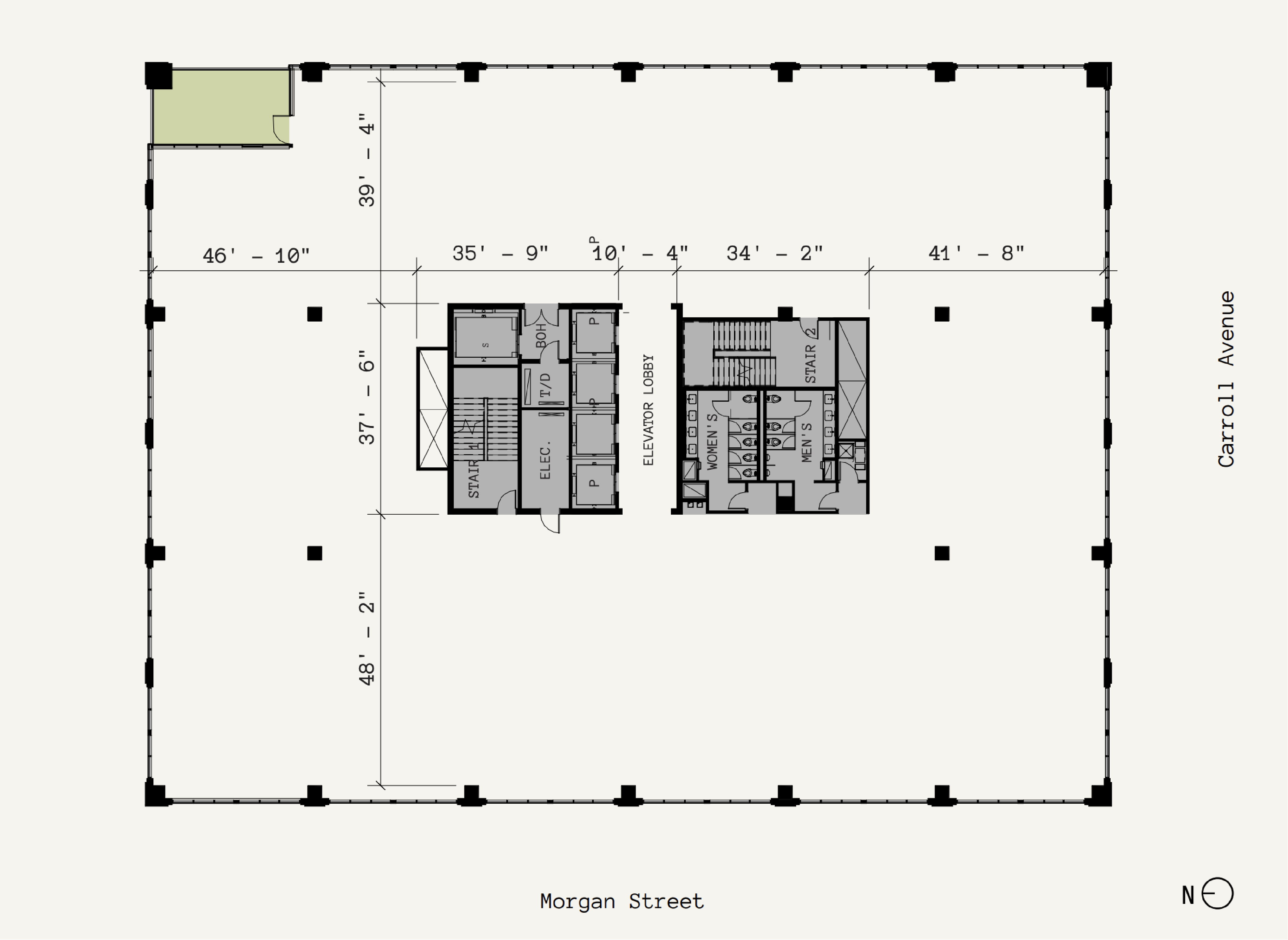
Typical office floor plan of 345 N Morgan by
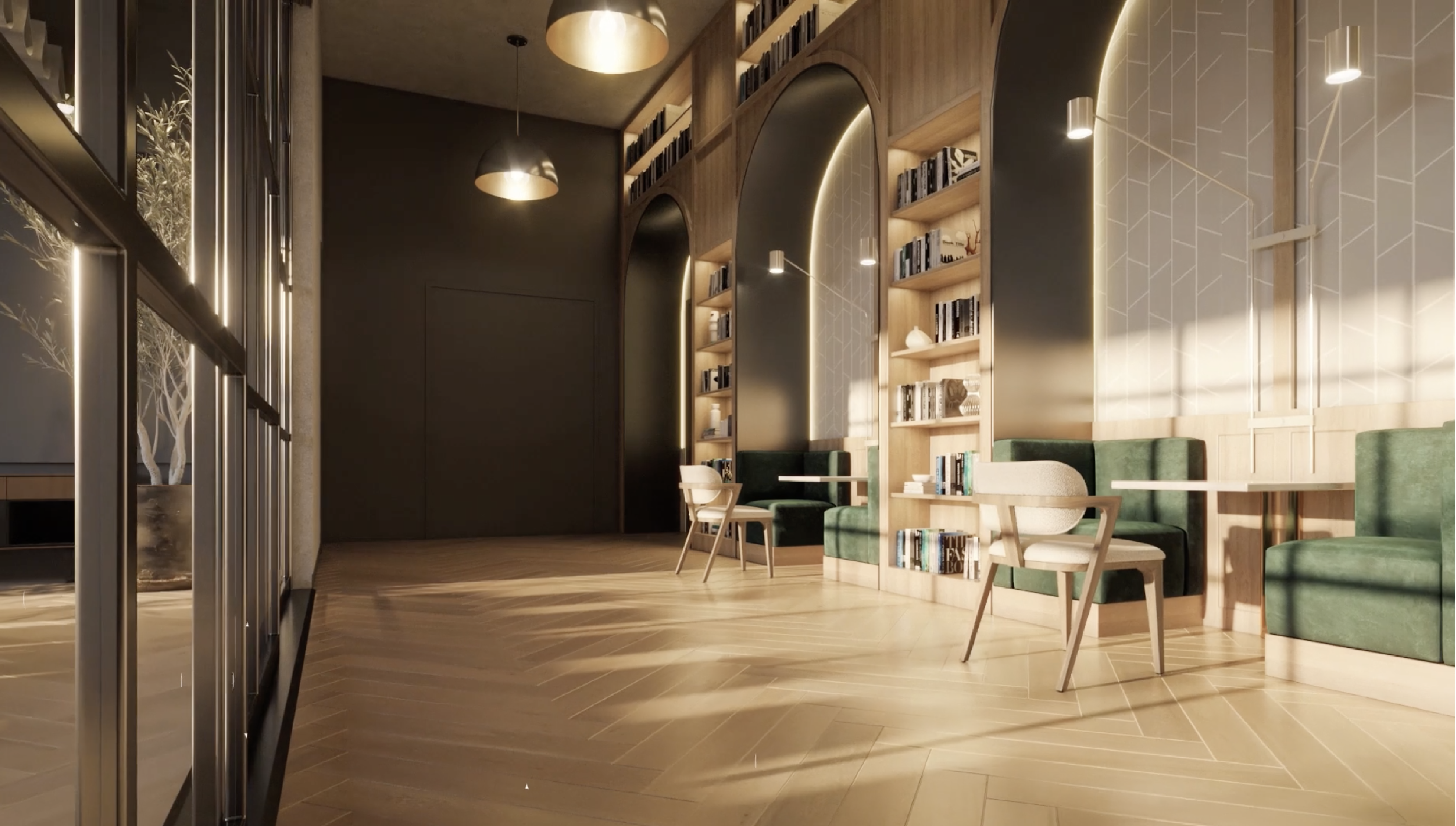
Rendering of library amenity space of 345 N Morgan by Eckenhoff Saunders Architects
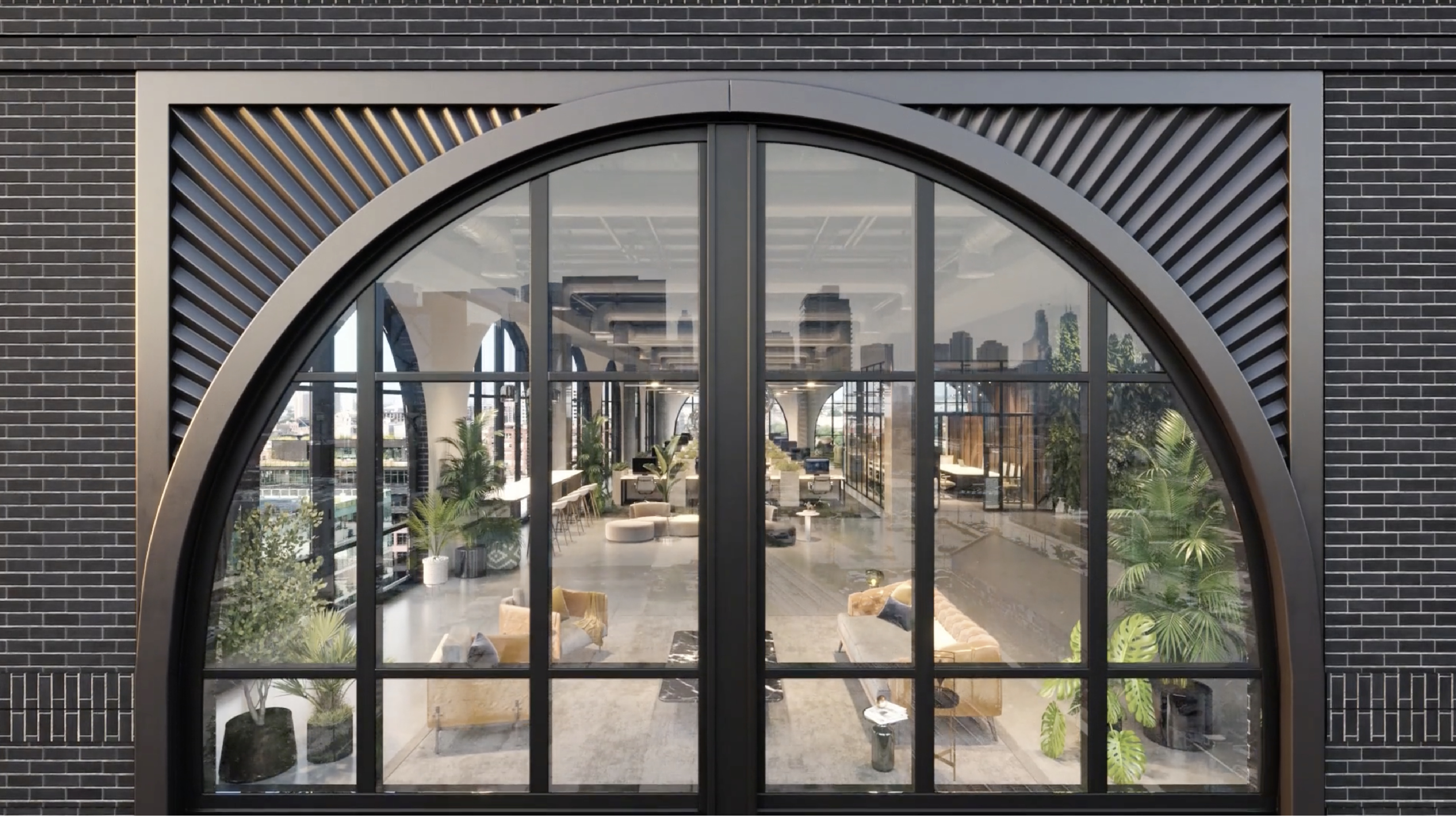
Rendering of exterior window details of 345 N Morgan by Eckenhoff Saunders Architects
The design of the building by Eckenhoff Saunders Architects is influenced by the industrial atmosphere of the former meatpacking district, utilizing dark gray brick and welded metal accents. Grand archway motifs have been implemented along the ground level and below the roofline. The roofline arches also come with textured decorative metal spandrels.
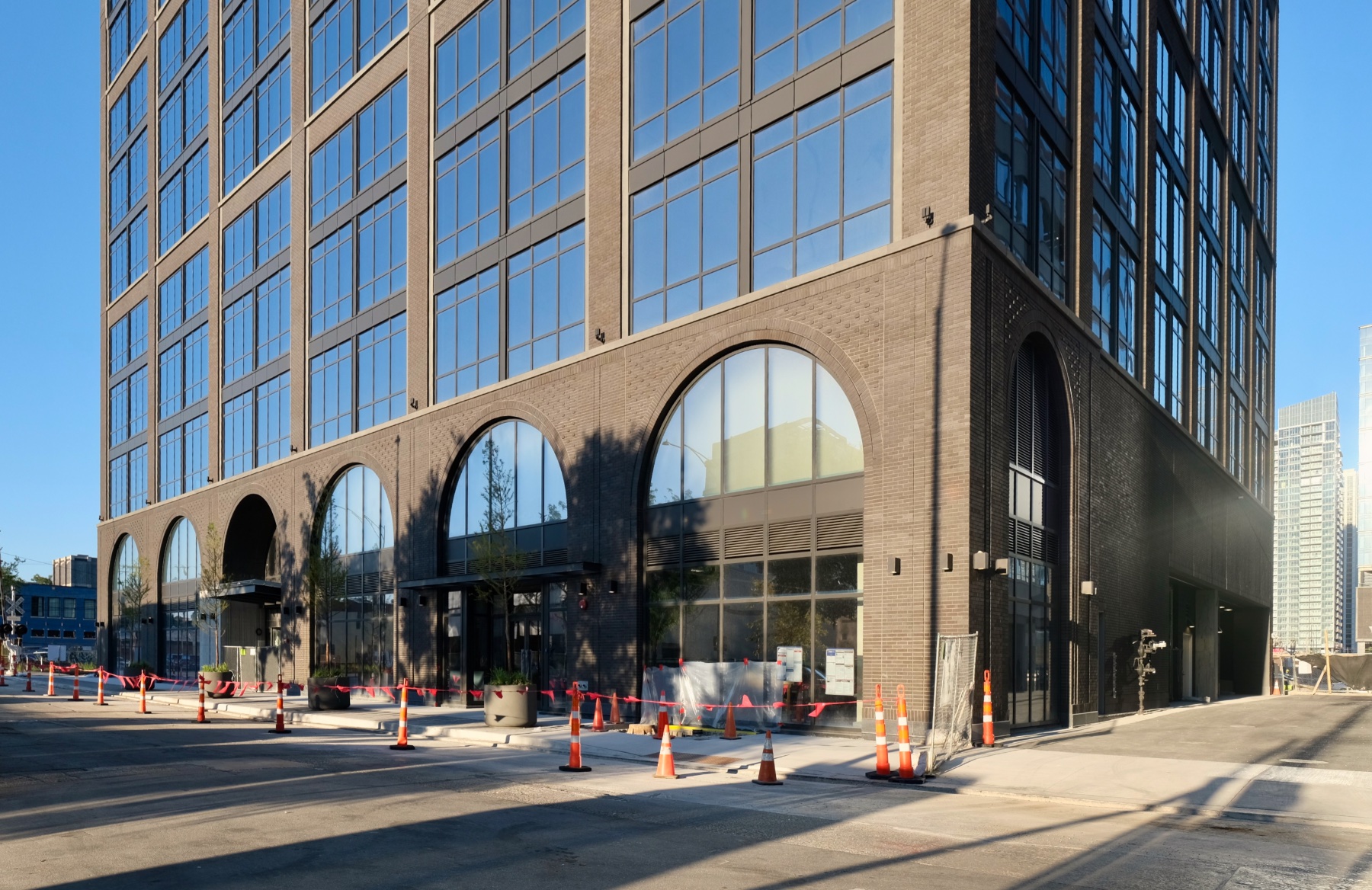
345 N Morgan Street. Photo by Jack Crawford
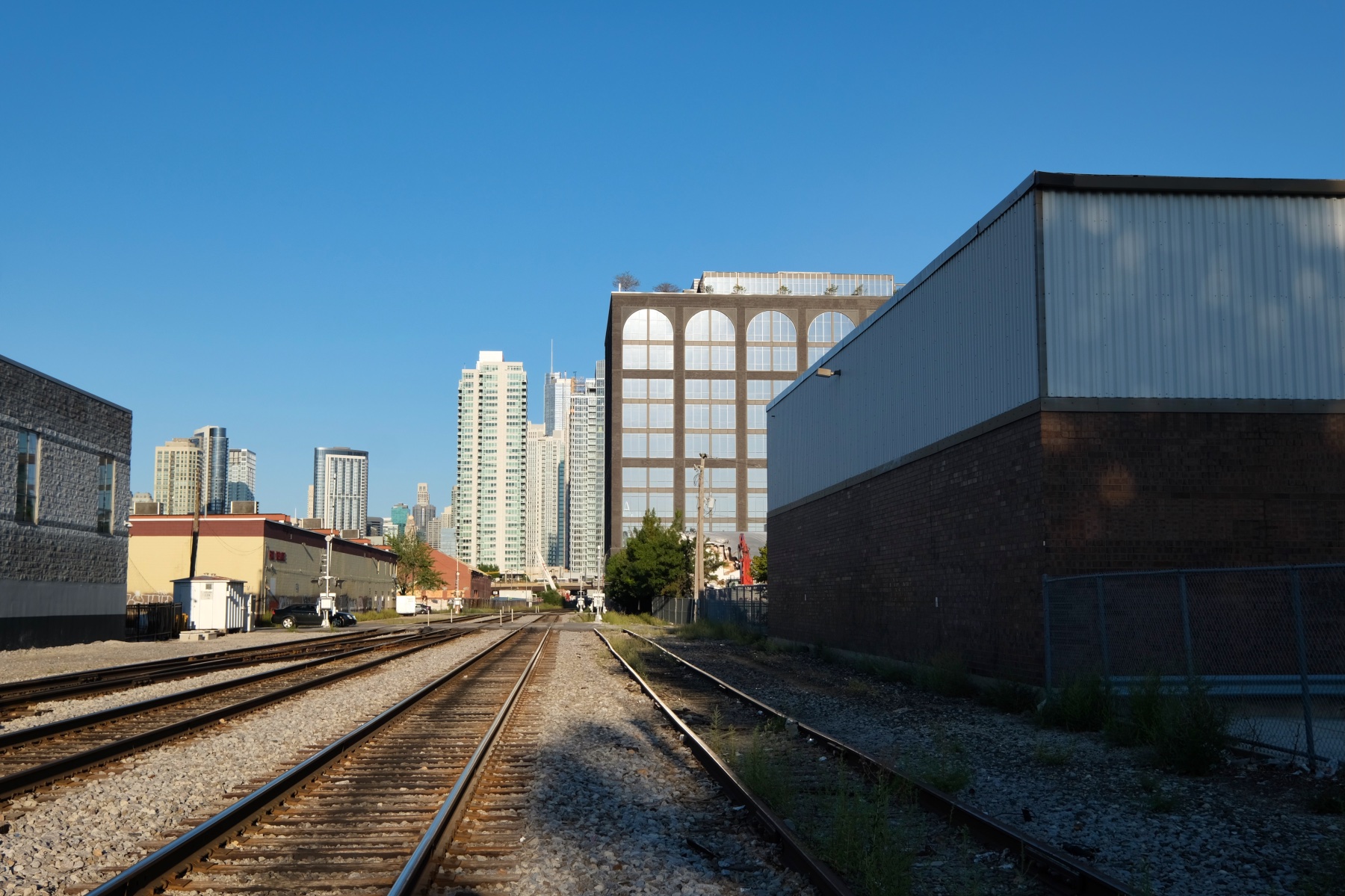
345 N Morgan Street. Photo by Jack Crawford
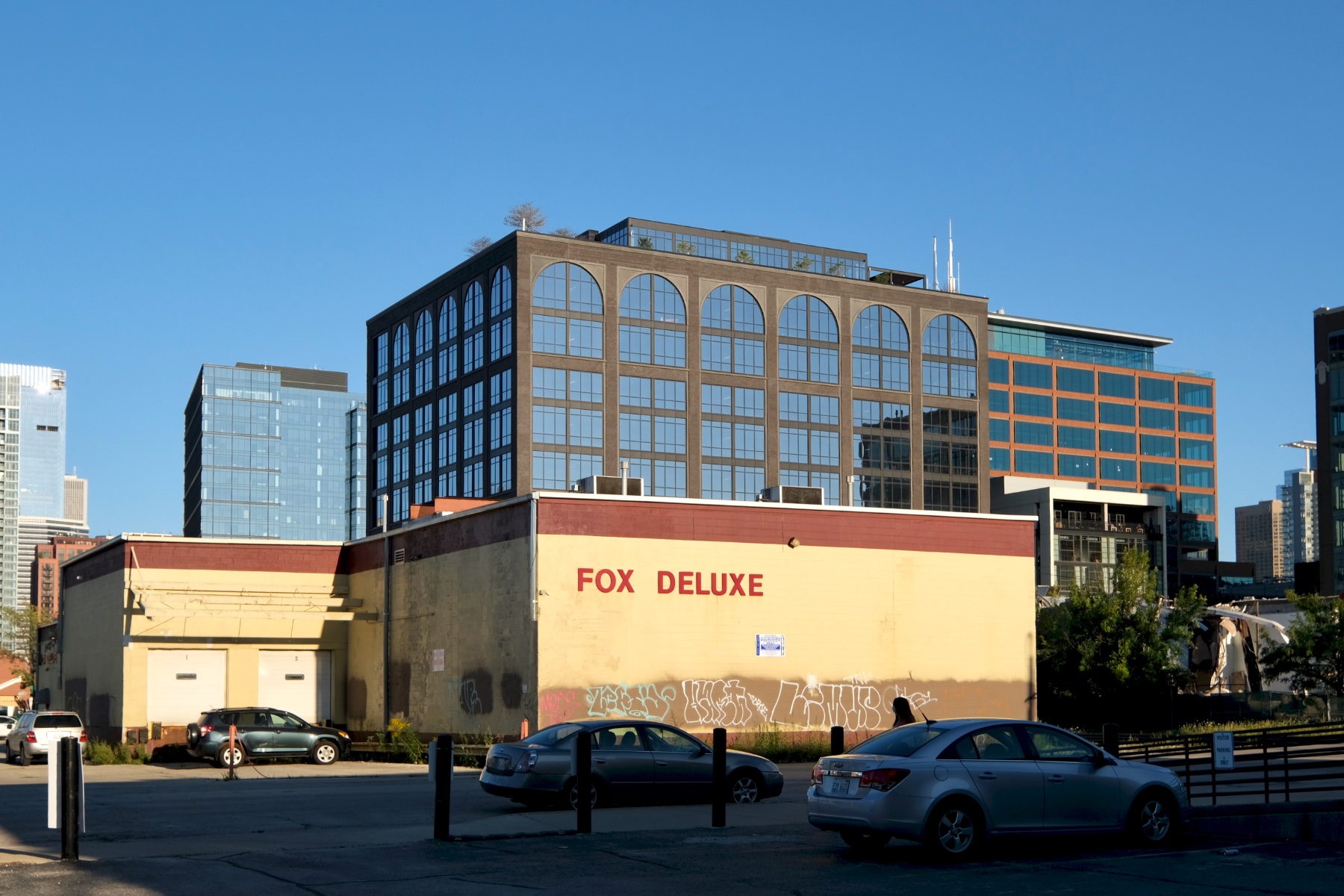
345 N Morgan Street. Photo by Jack Crawford
The transit oriented project resides near a selection of public transportation options. Various Divvy bike stations, bus stops for Routes 8 and 65, as well as CTA L Green and Pink Line service via Morgan station can all be found within a five-minute walking radius. Slightly further via a seven-minute walk south is additional bus service for Route 20.

345 N Morgan Street. Photo by Jack Crawford
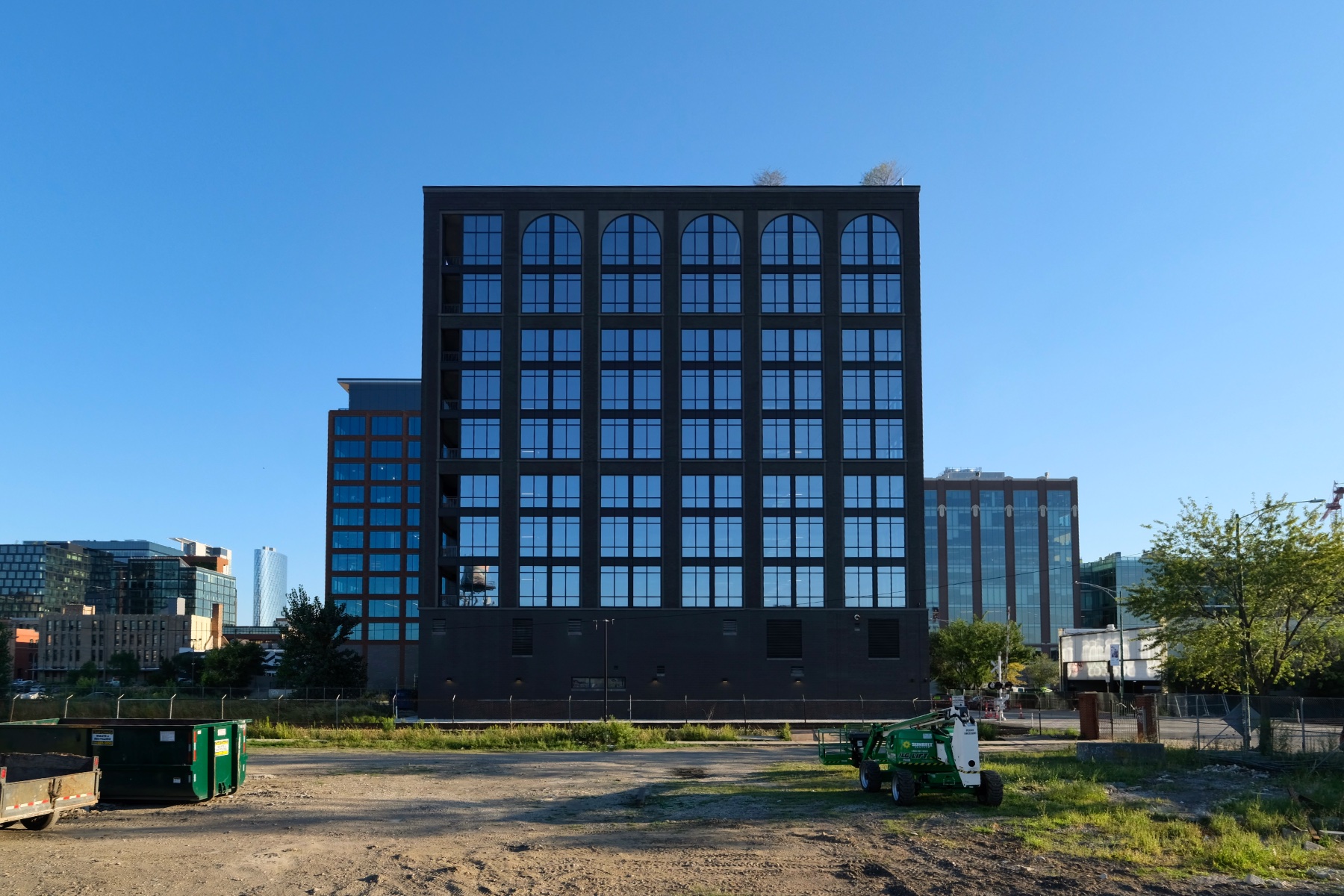
345 N Morgan Street. Photo by Jack Crawford
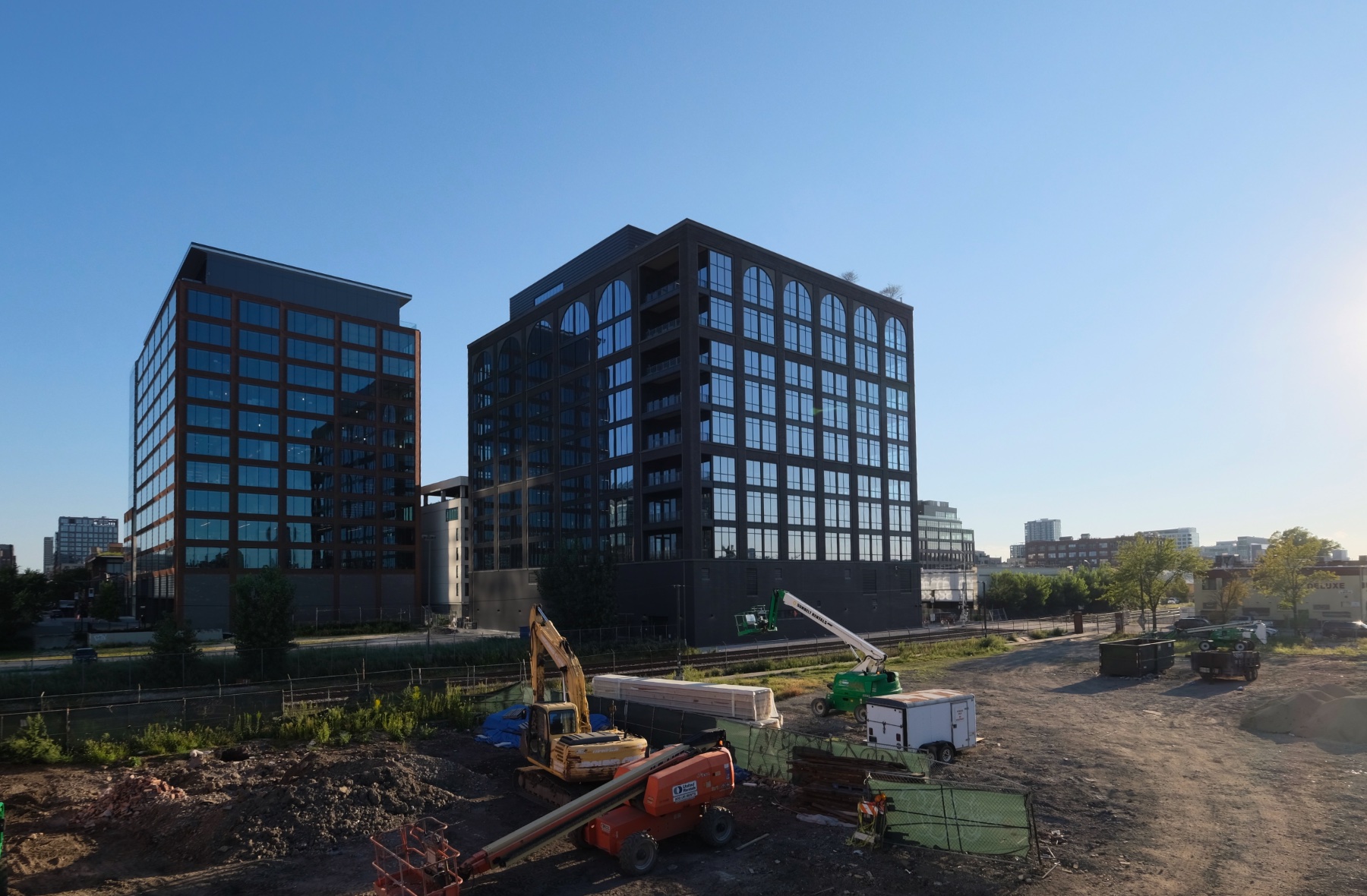
345 N Morgan Street. Photo by Jack Crawford
The rapid 1-year construction timeline has been carried out by Skender and JLL. A final completion and opening is expected for the coming weeks.
Subscribe to YIMBY’s daily e-mail
Follow YIMBYgram for real-time photo updates
Like YIMBY on Facebook
Follow YIMBY’s Twitter for the latest in YIMBYnews

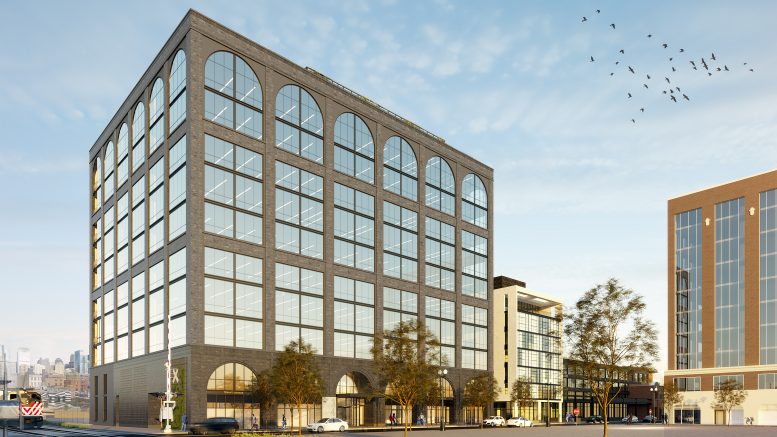
Nice infill but more gussets in the window frames would have made this building a lot more visually appealing.
I need to see the interior of this once completed. I think we all wish the exterior was slightly different, but those inside renderings look fantastic. I am okay with this project.
Do I like it? Sure. Is it appealing in any way? Meh.
Why are we trying to turn the West Loop into the Loop?!? Sterling Bay does it again – one building at a time they have eroded the personality of this neighborhood
I used to walk by this place every week and it’s amazing seeing the speed and progress of it. I dig the arches and the homage to the old factories. A “squareness” of it is still bit bland for me though.
It’s a good background building
I wish the upper floors had the three dimensionality of the base. They’re so flat.
I don’t get this design – it is just so basic and boring.
very 2-D… I have seen buildings with more visual interest and character to them in sim city. like others have said, meh.