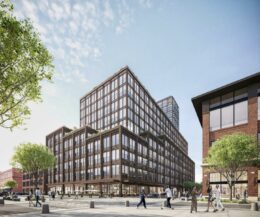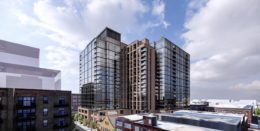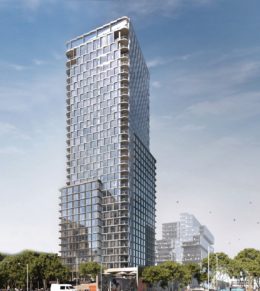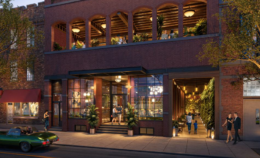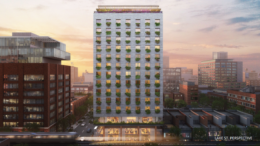919 W Fulton Officially Breaks Ground in Fulton Market District
Last week, developers Fulton St. Companies and JDL held an official groundbreaking ceremony for an 11-story mixed-use development located at 919 W Fulton Market. The structure is designed to offer 409,000 square feet of space for office and retail purposes.

