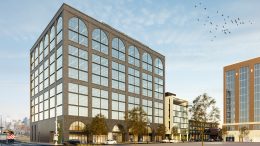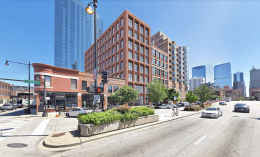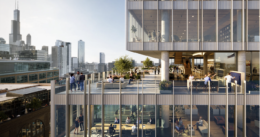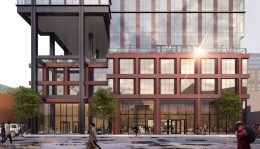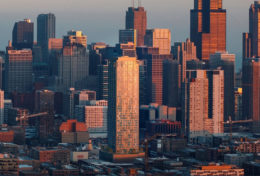345 N Morgan Street Approaches Final Completion in Fulton Market District
Construction is crossing the finish line for the for an 11-story mixed-use building at 345 N Morgan Street in Fulton Market District. This latest addition to West Loop‘s rapidly evolving development arena will provide a combination of ground-level retail topped by offices above. Despite its relatively low floor count, this development by Sterling Bay measures up to much of the other nearby projects at a height of 178 feet.

