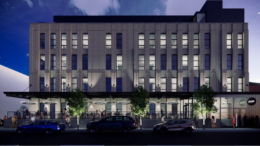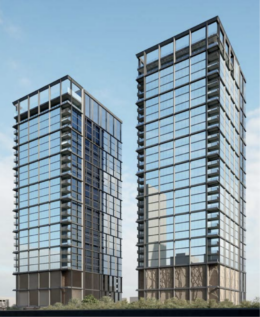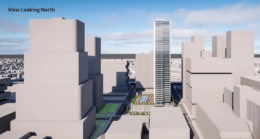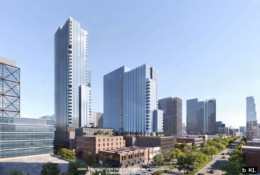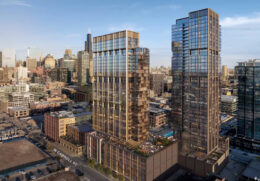Fifth story being added to Adler & Sullivan’s 310 North Peoria
At 310 North Peoria Street in the Fulton Market District, a fifth story is being added to the former Wolf, Sayer, and Heller warehouse building. Designed by Adler & Sullivan, the building is being preserved and renovated as part of a mixed-use development that will include a hotel on the current Fulton Market Kitchen site at 311 North Sangamon. Renovations include adding a restaurant with outdoor dining space at street level, plus a lobby that will eventually connect to the future hotel.

