Foundation work is progressing on a mixed-use development at 919 West Fulton in Fulton Market. This 11-story project is a joint effort by Fulton St. Co and JDL. Standing 172 feet tall and covering 409,000 square feet, it will feature office space, tenant amenities, and ground-level retail.
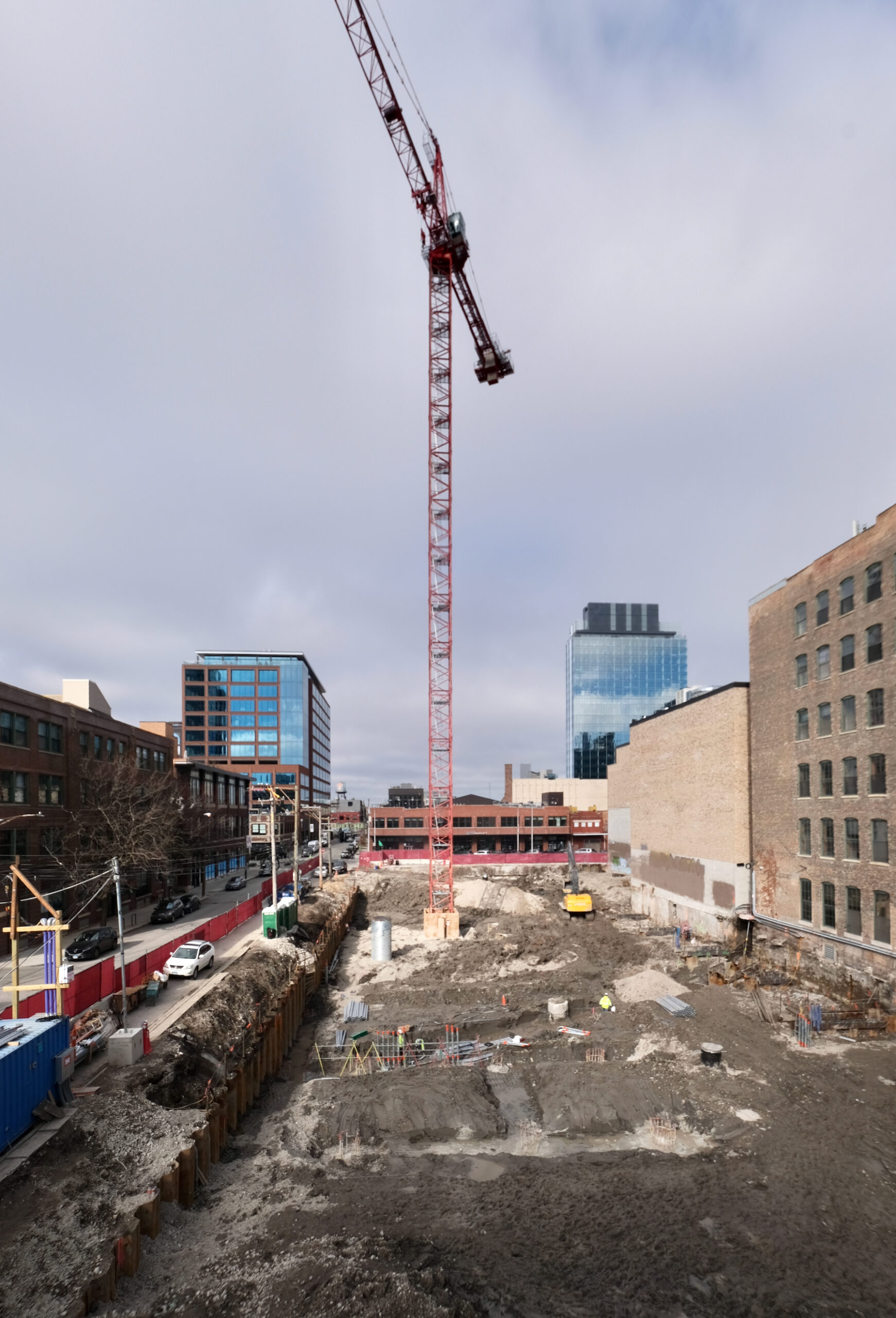
919 W Fulton. Photo by Jack Crawford
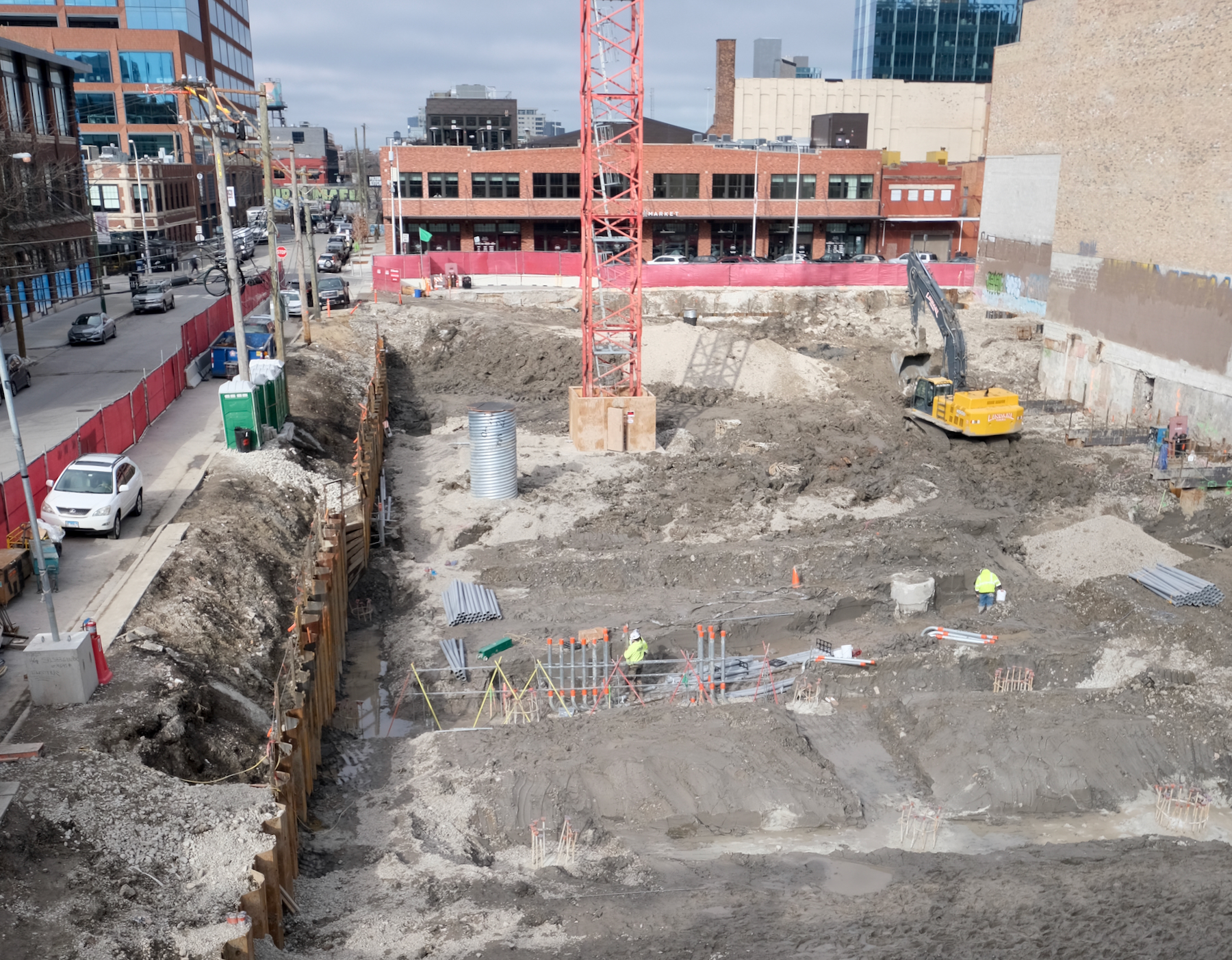
919 W Fulton. Photo by Jack Crawford
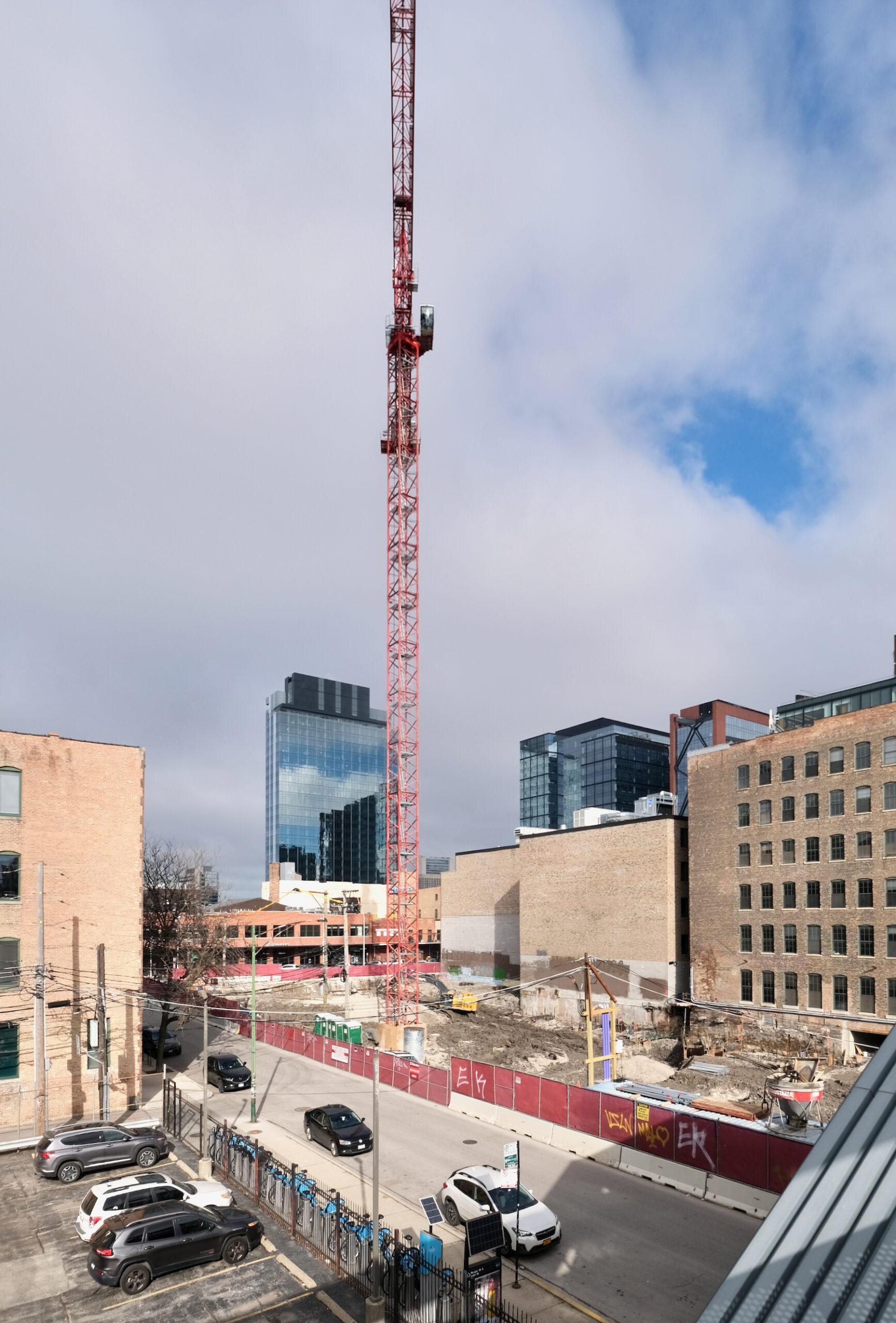
919 W Fulton. Photo by Jack Crawford
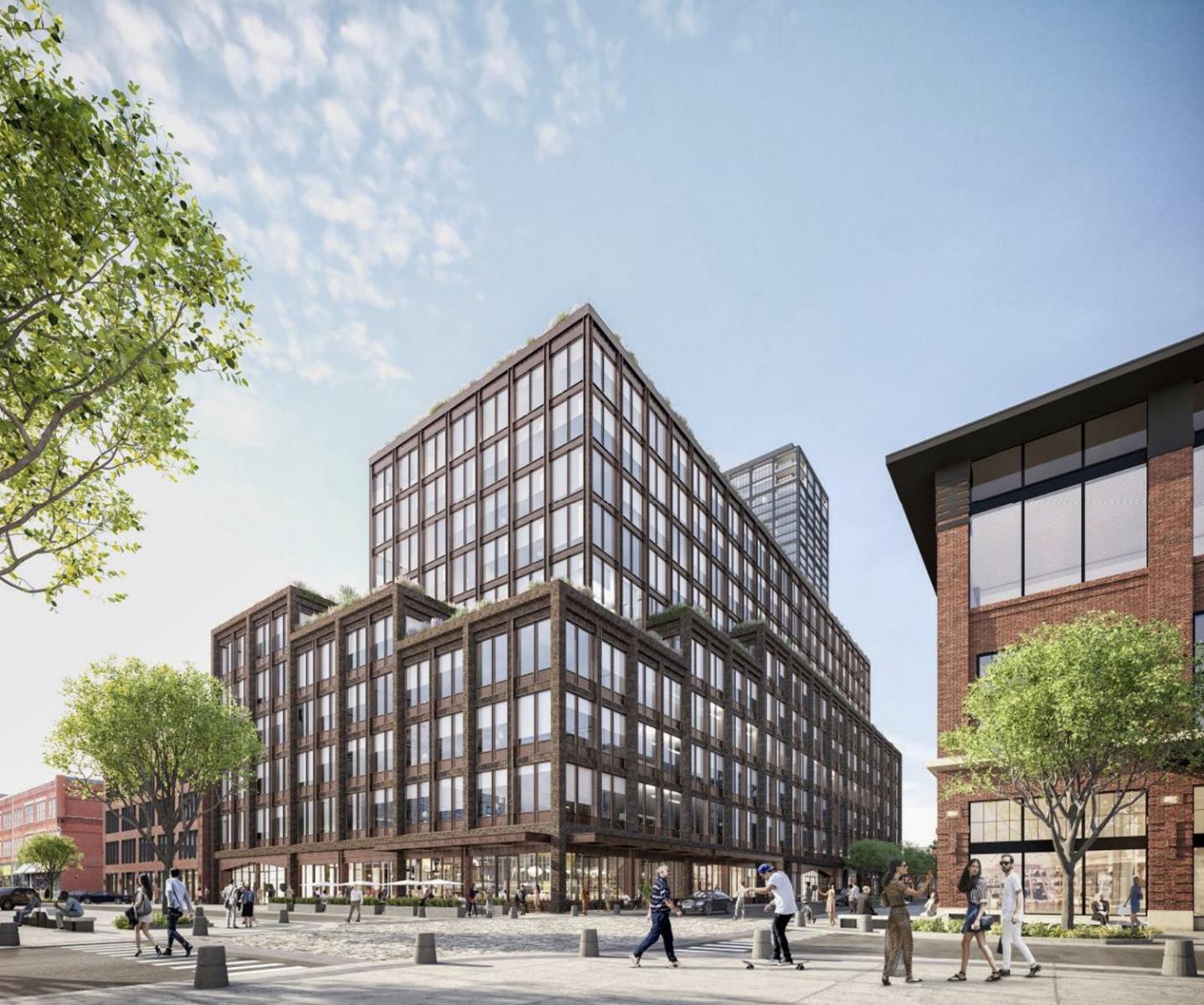
919 W Fulton. Rendering by FitzGerald
Harrison Street Real Estate Capital is set to be the anchor tenant with 112,000 square feet, while the Gibsons Restaurant Group plans to open a 15,000-square-foot restaurant on the ground floor. The development also encompasses the neighboring six-story building at 910 West Lake Street, which is intended for residential use, featuring retail spaces at street level.
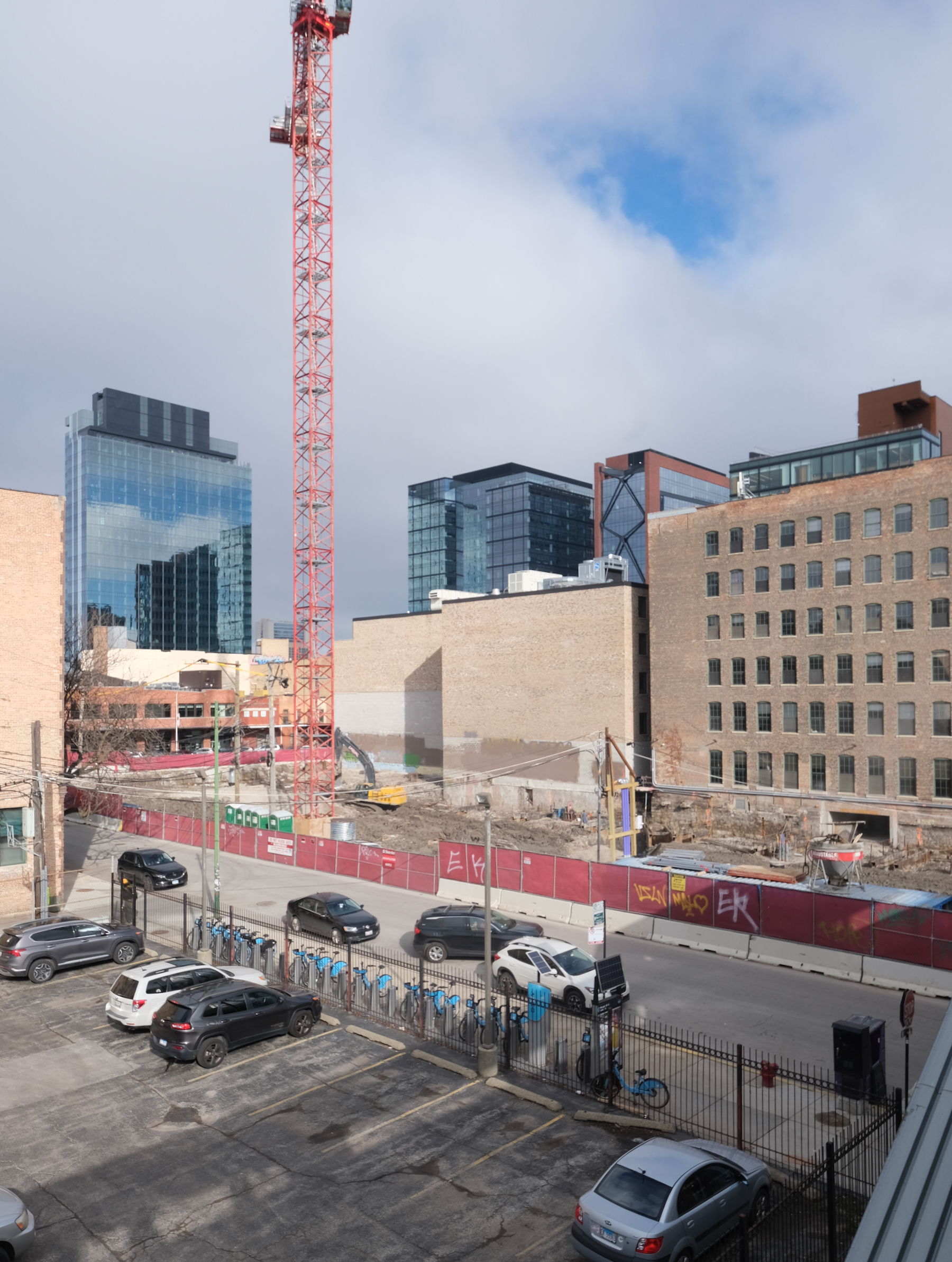
919 W Fulton. Photo by Jack Crawford
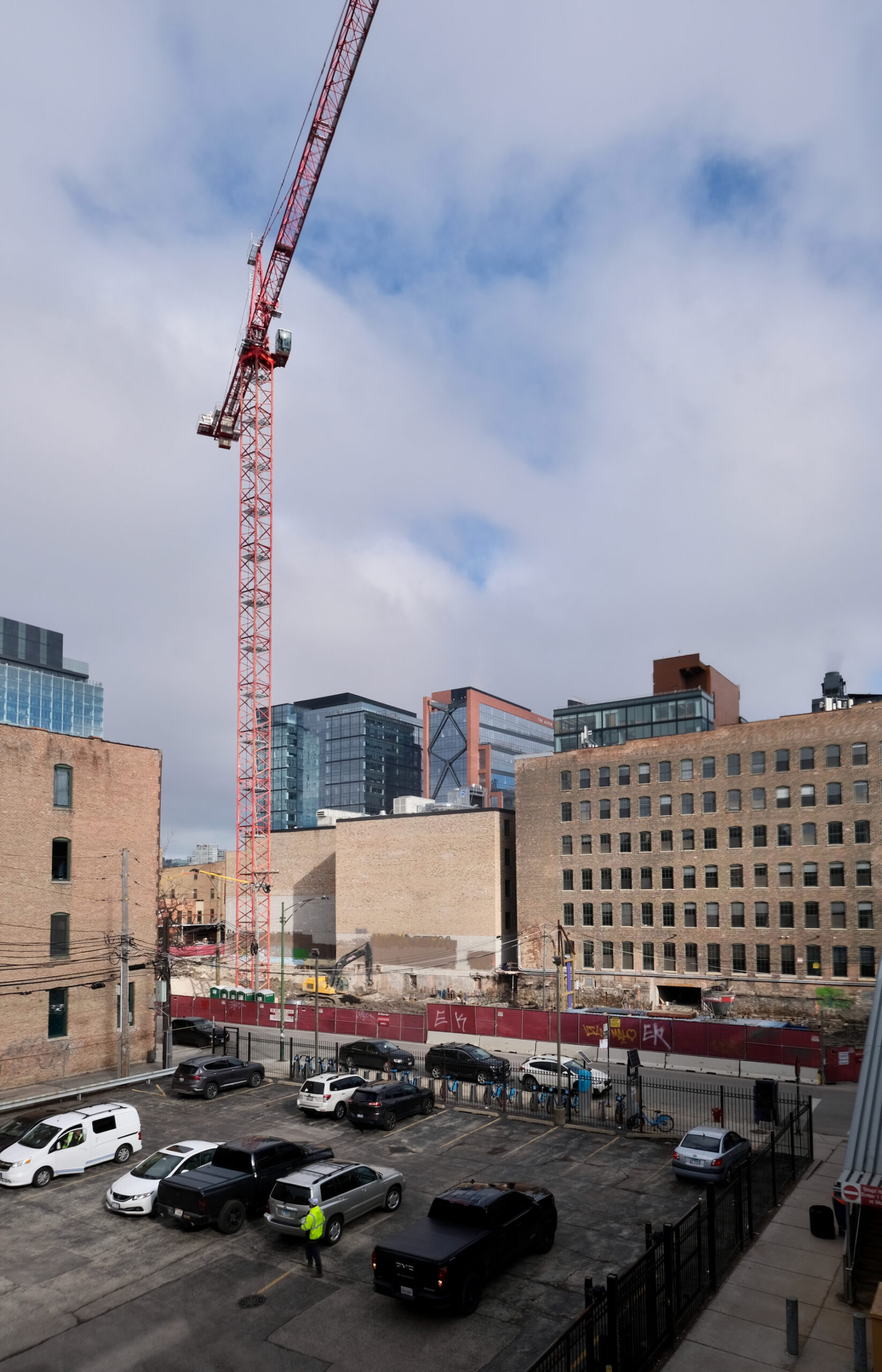
919 W Fulton. Photo by Jack Crawford
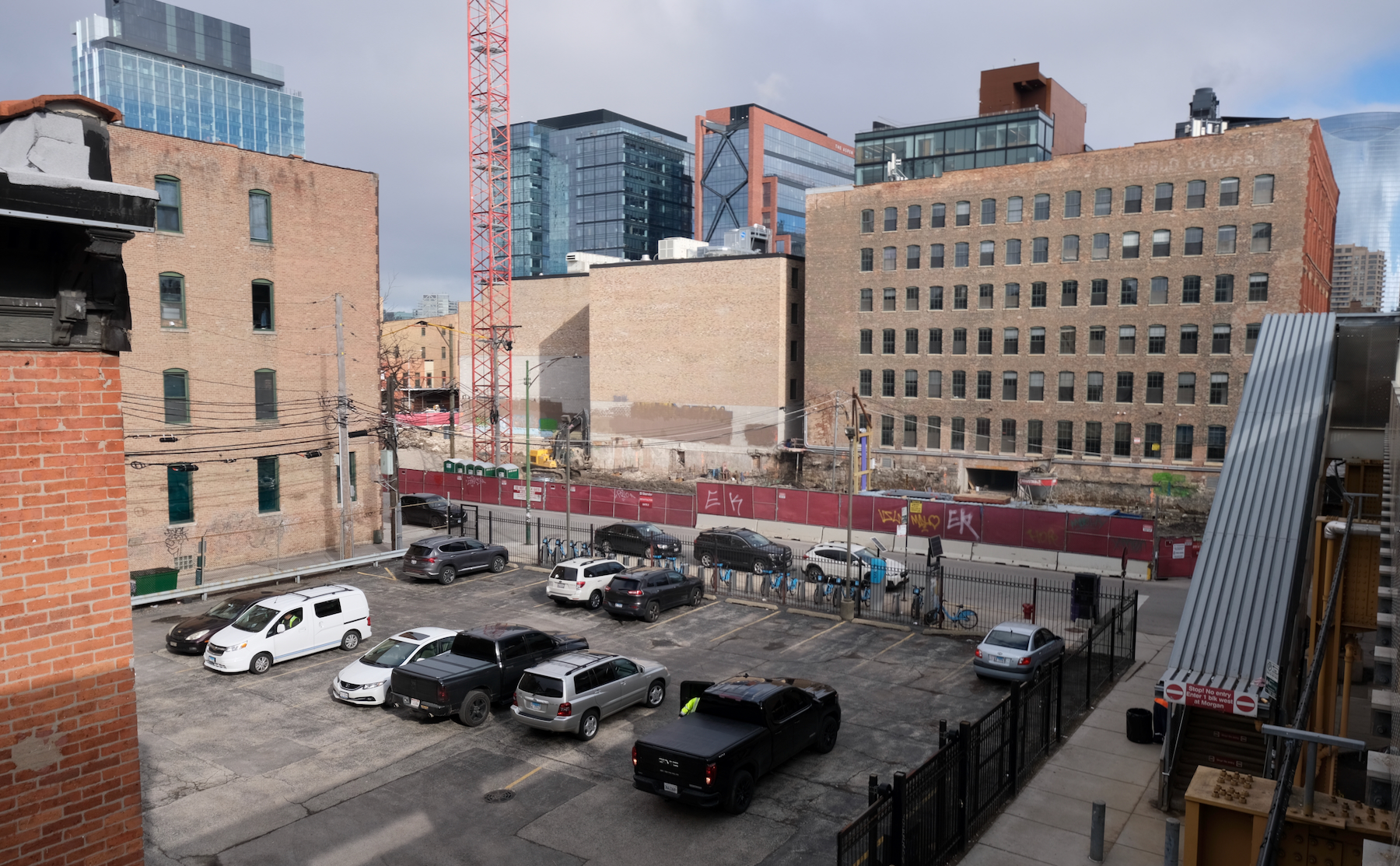
919 W Fulton. Photo by Jack Crawford
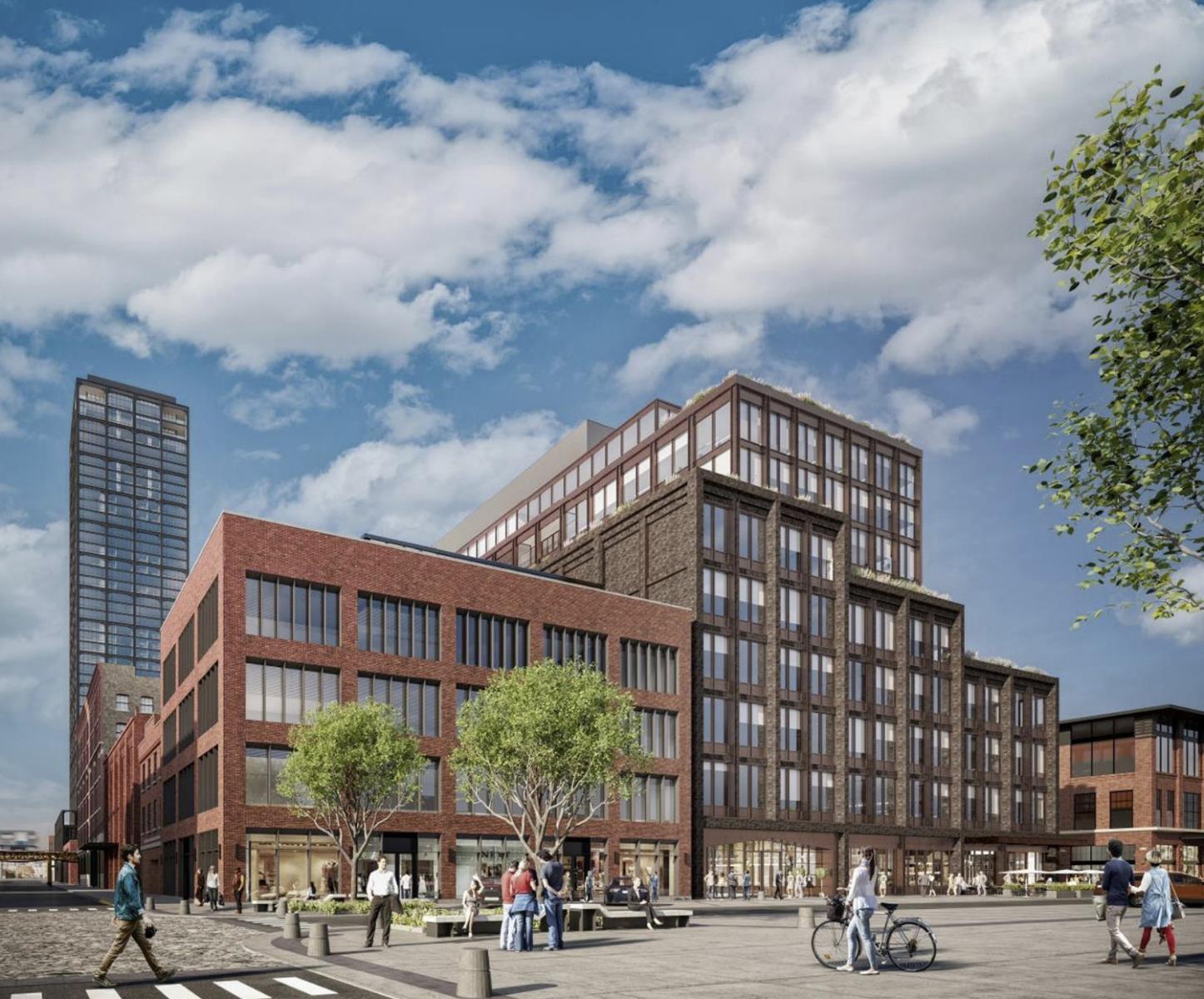
919 W Fulton. Rendering by FitzGerald
Designed by Morris Adjmi Architects and FitzGerald, 919 West Fulton will feature a stepped terrace design for the first six floors, with the upper five floors set back from the street. The exterior cladding will showcase dark brick, metal accents, and floor-to-ceiling windows.
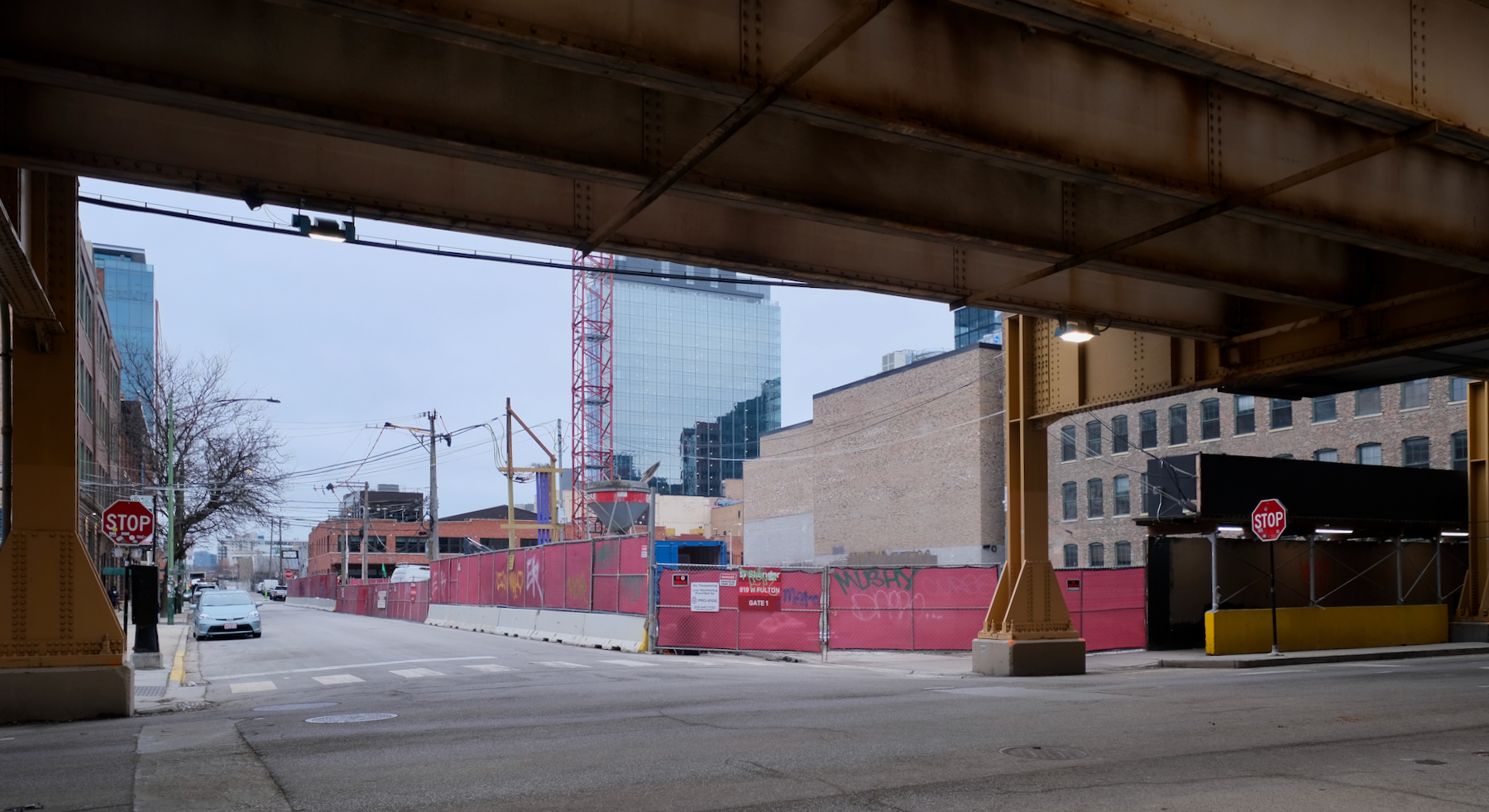
919 W Fulton. Photo by Jack Crawford
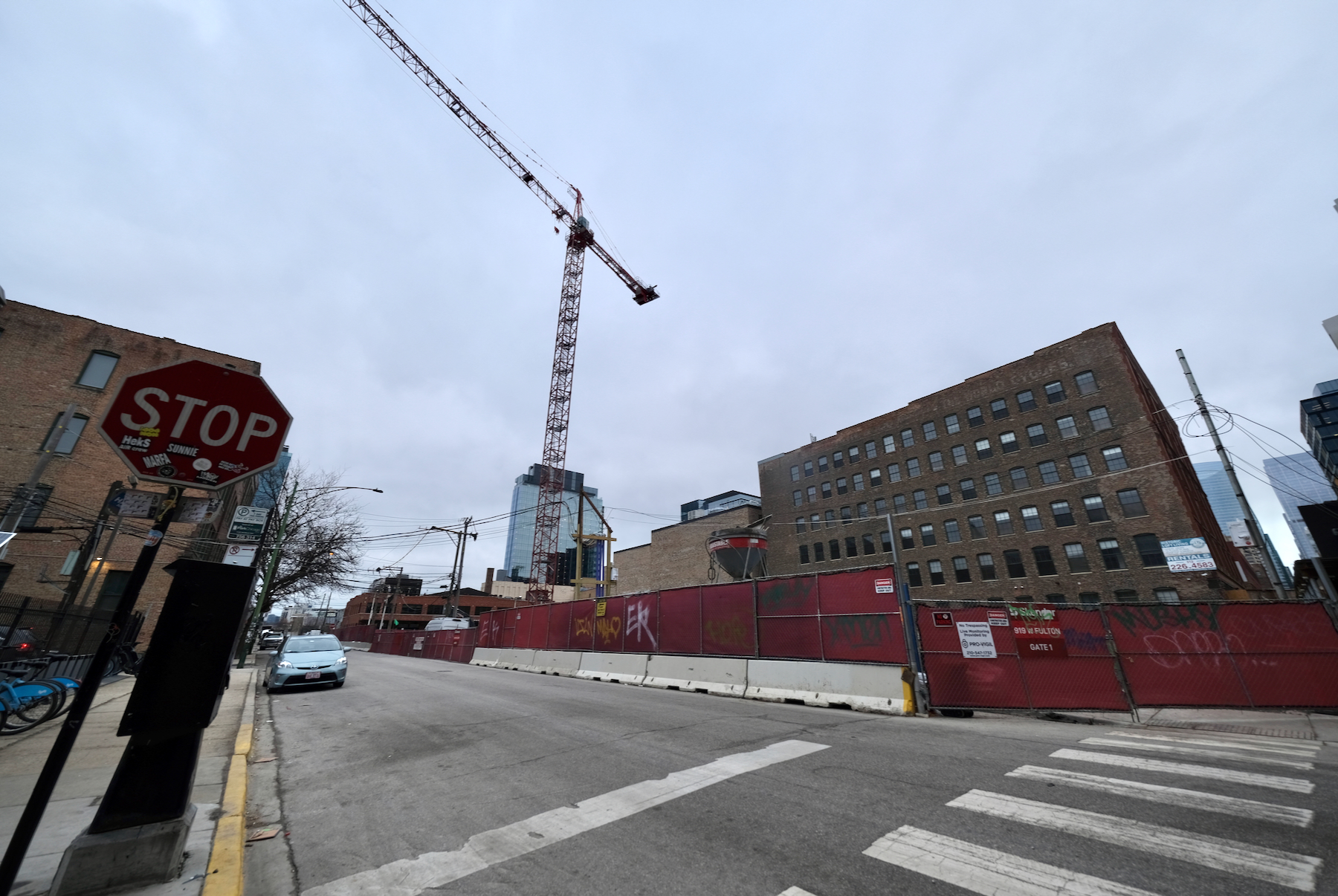
919 W Fulton. Photo by Jack Crawford
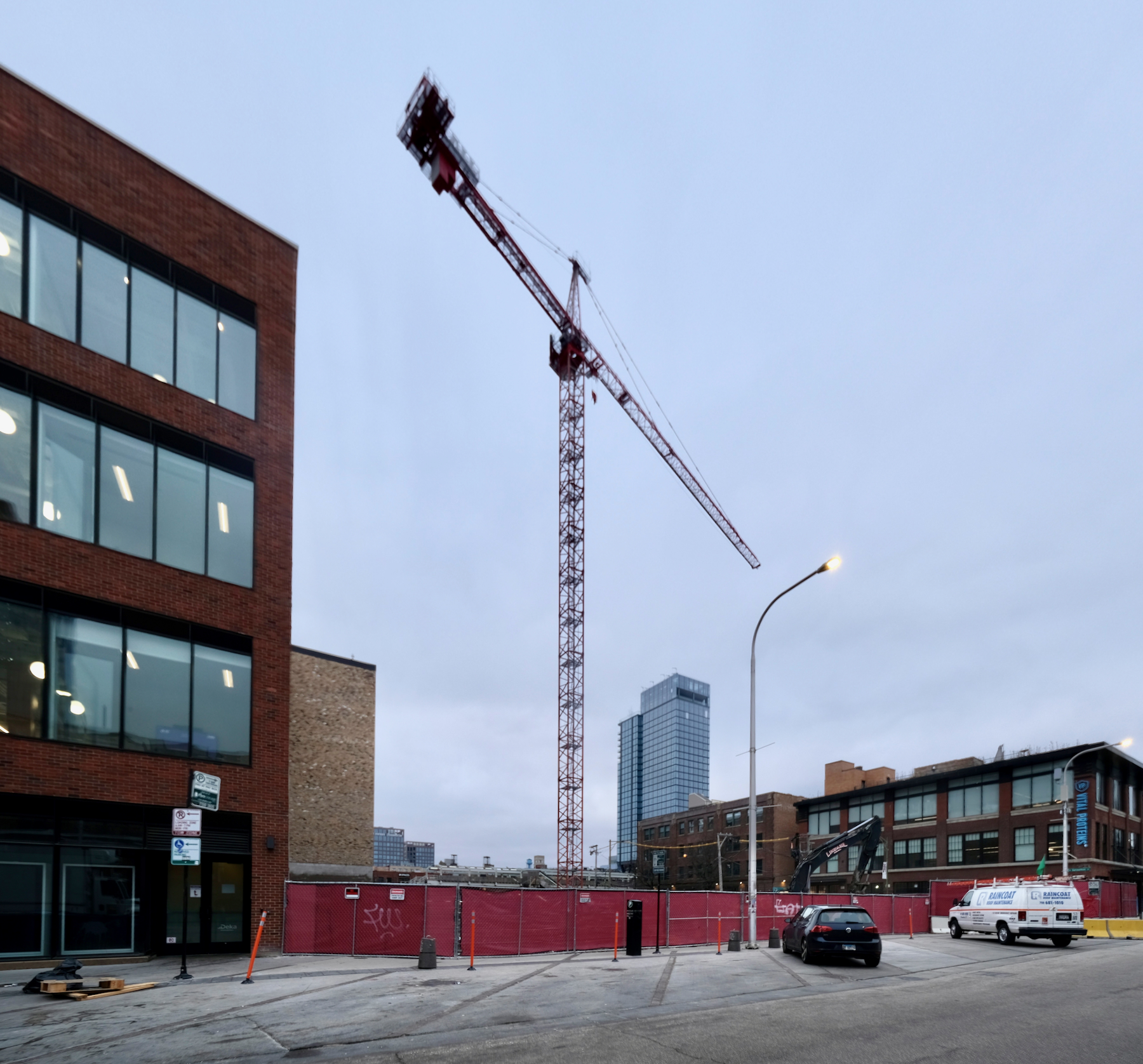
919 W Fulton. Photo by Jack Crawford
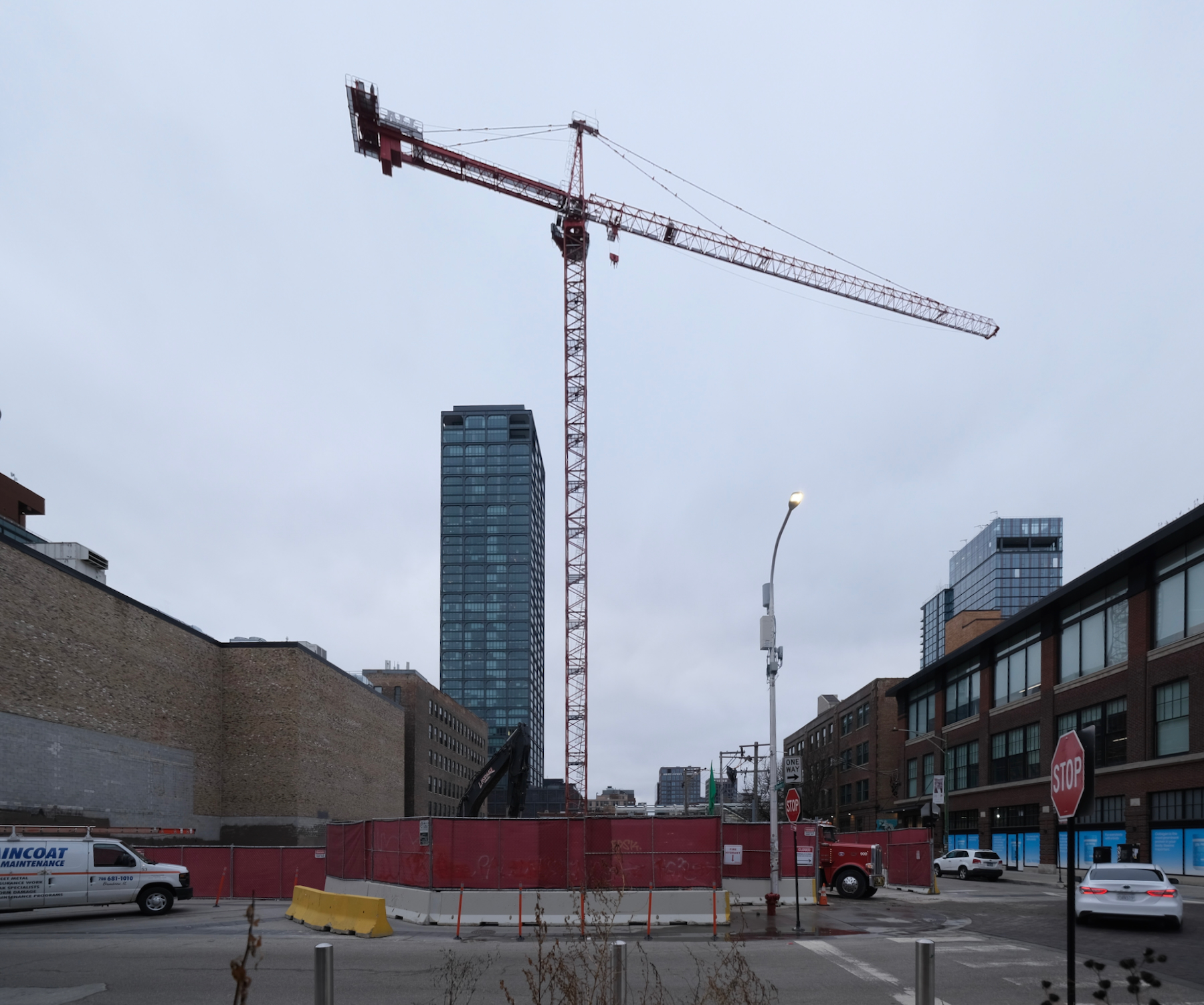
919 W Fulton. Photo by Jack Crawford
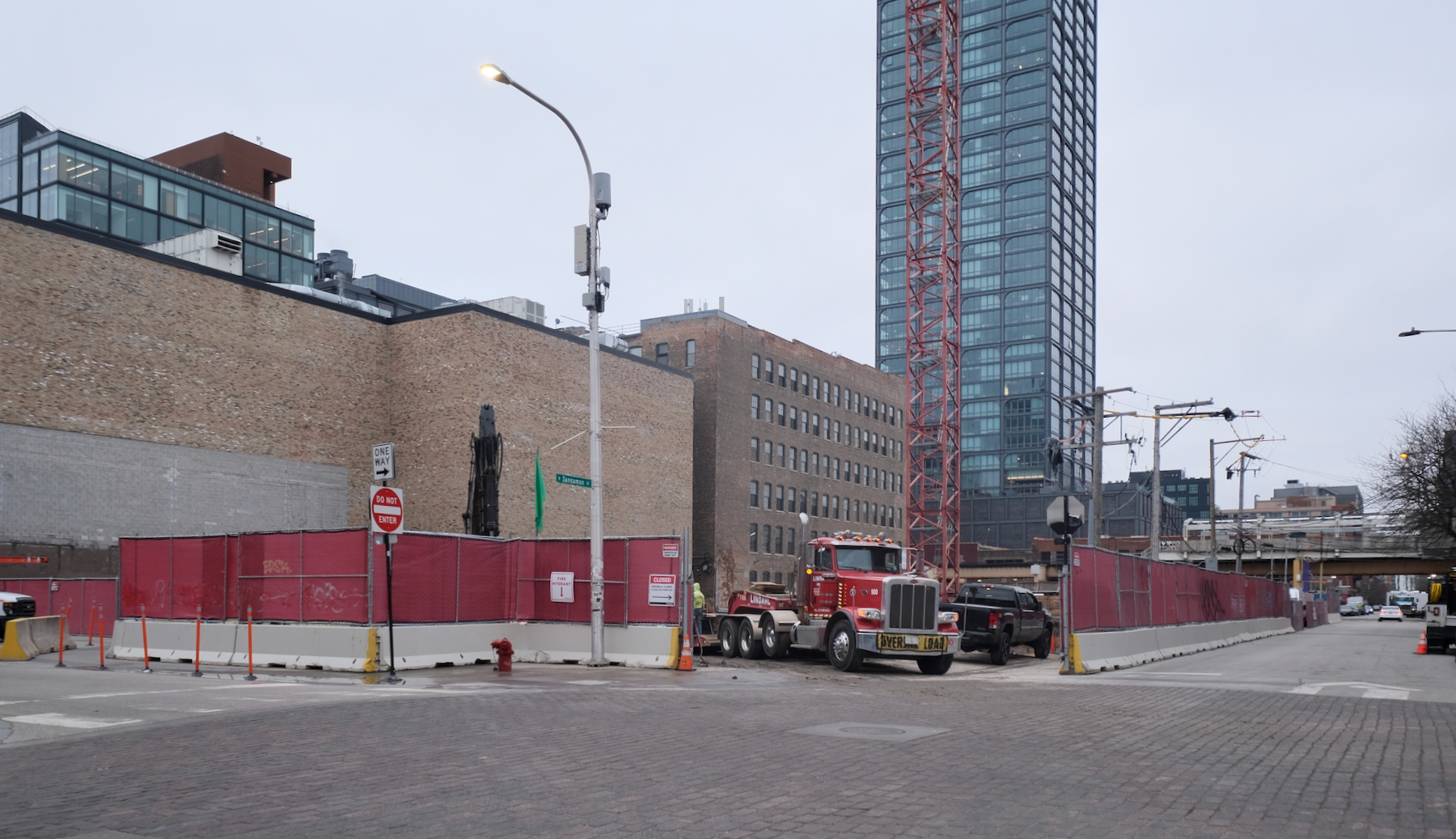
919 W Fulton. Photo by Jack Crawford
Upon completion, the building will offer various amenities, including outdoor spaces, a fitness center, signage options, and an underground parking garage for 65 vehicles. The location is near several bus routes, including 8, 65, and 20, and adjacent to the Morgan CTA station serving the Green and Pink Lines.
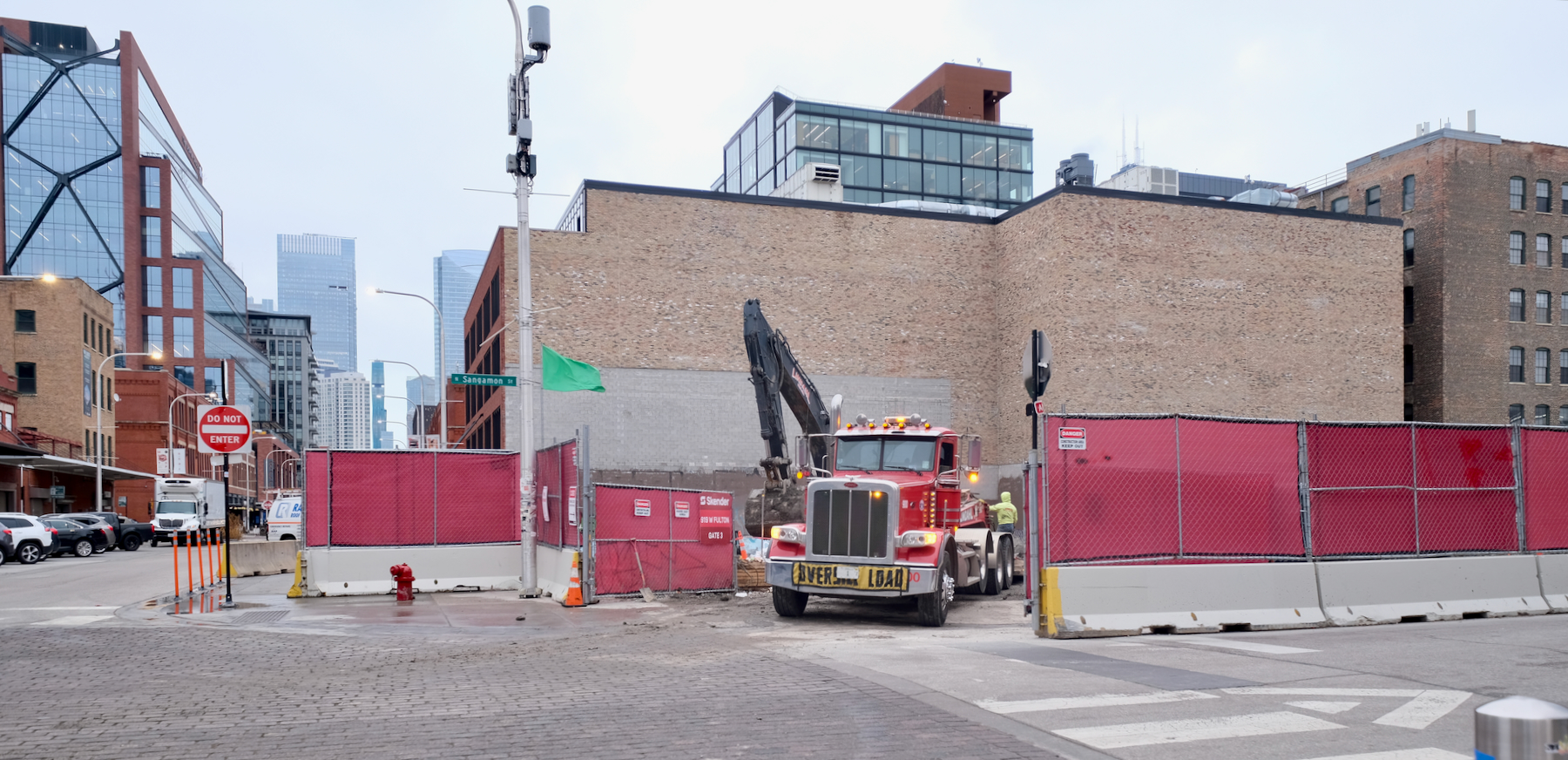
919 W Fulton. Photo by Jack Crawford
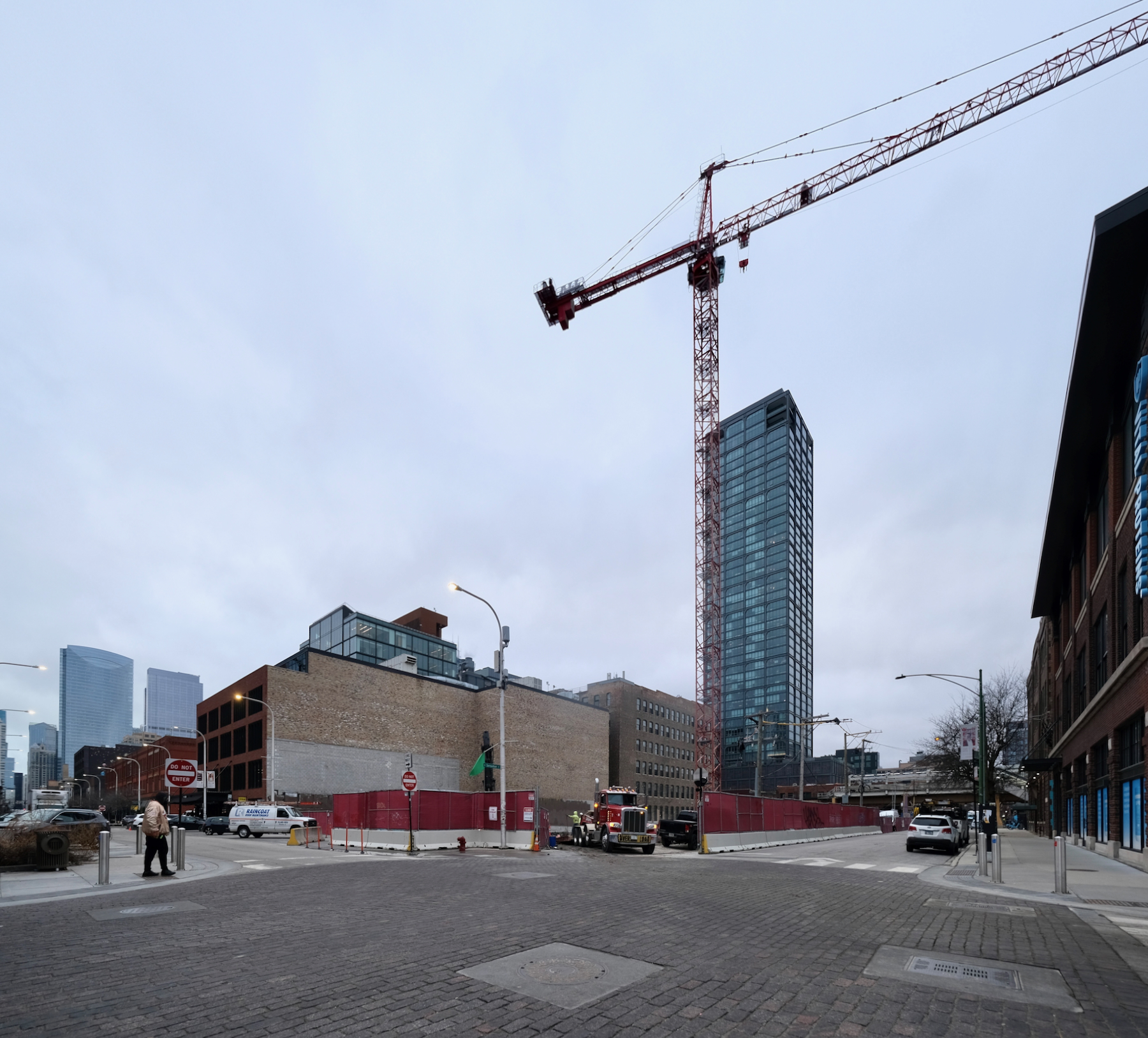
919 W Fulton. Photo by Jack Crawford
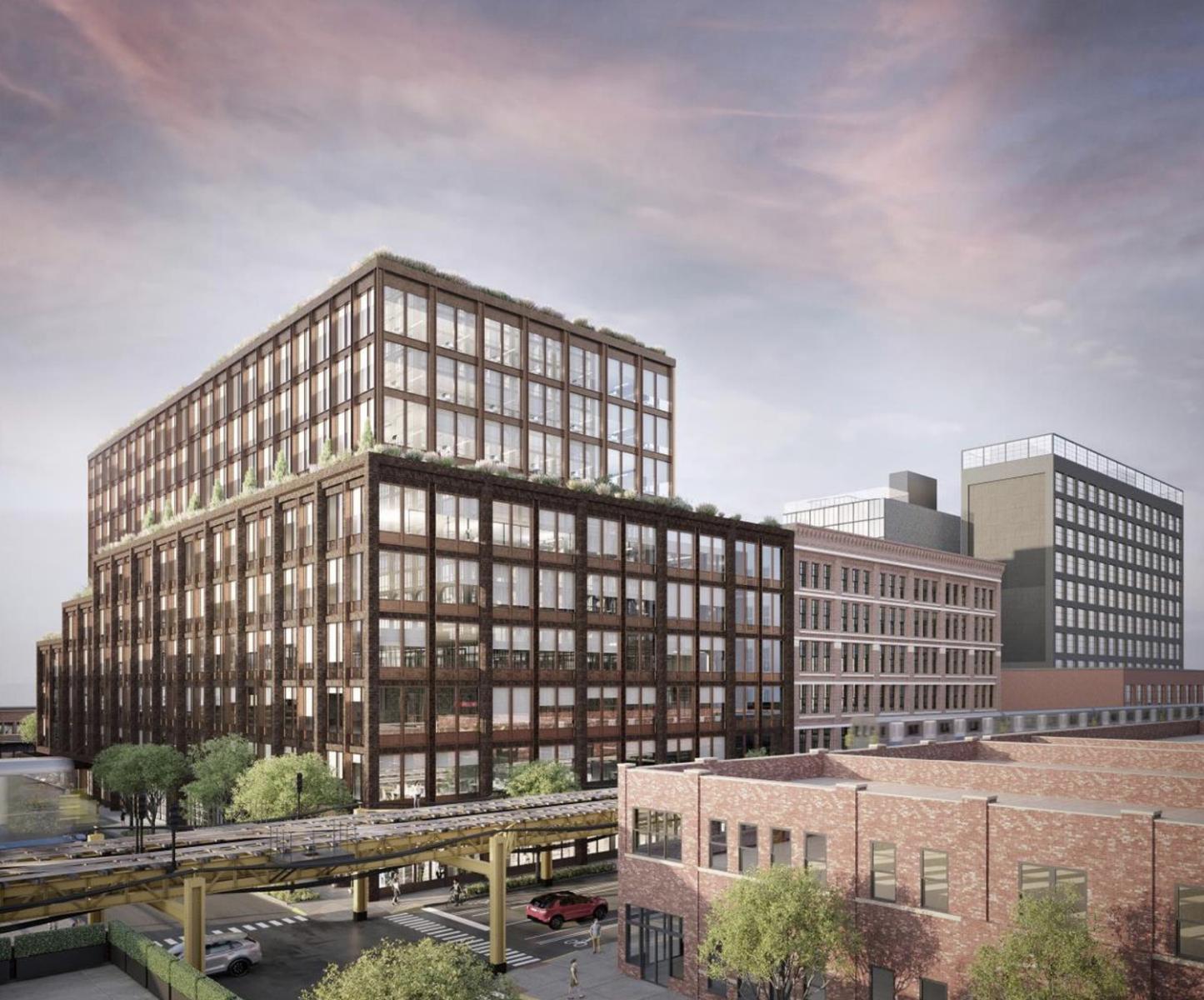
919 W Fulton. Rendering by FitzGerald
Skender, serving as the general contractor for the project, is pursuing WELL and LEED Silver certifications for the construction. With a recent investment totaling $233 million from SNK Capital, Bank of the Ozarks, and Manulife Investment Management, work is expected to complete by 2025.
Subscribe to YIMBY’s daily e-mail
Follow YIMBYgram for real-time photo updates
Like YIMBY on Facebook
Follow YIMBY’s Twitter for the latest in YIMBYnews

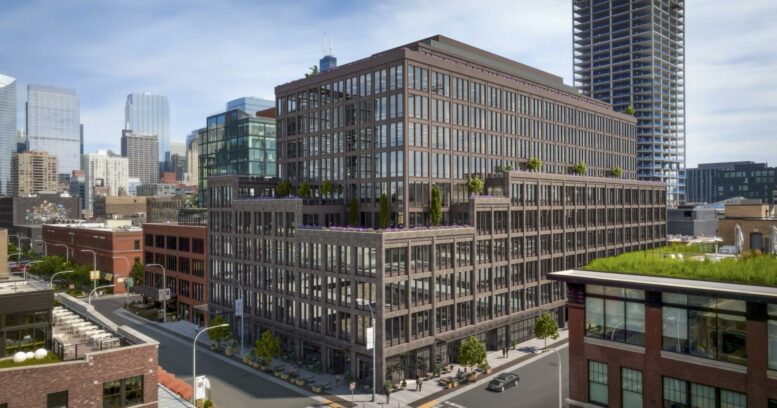
I still find this project remarkable, in light of the Chicago office market.
It actually fits more than most designs to the area. Size and scale.