Updated details have been revealed for the residential development at 5400 N Ashland Avenue in Andersonville. Located at the intersection with W Balmoral Avenue, the project was originally proposed last year but was denied by the alderman due to pushback from the neighbors. The project is being led by local investor Josh Bradley with Compass Architecture LLC working on its design.
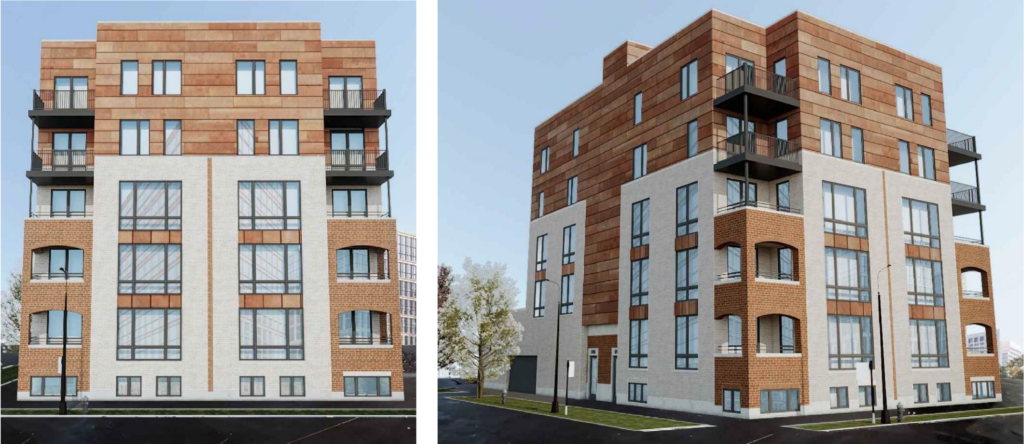
PREVIOUS renderings of 5400 N Ashland Avenue by Compass Architecture LLC
The initial proposal was set to rise five stories and 57 feet in height, with a nine-vehicle parking garage, 18 residential units of which four would be affordable. The structure would be clad in a white and orange brick exterior with wood accents and black corner balconies. However due to its height, neighbors pushed for the redesign and now the developer has come back with less units and height.
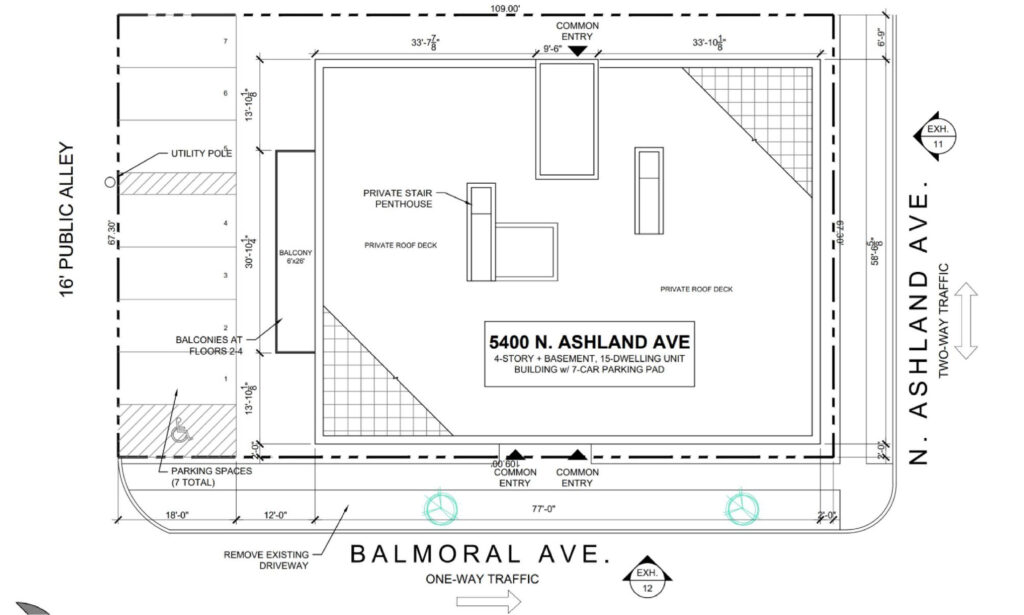
Site plan of 5400 N Ashland Avenue by Compass Architecture LLC
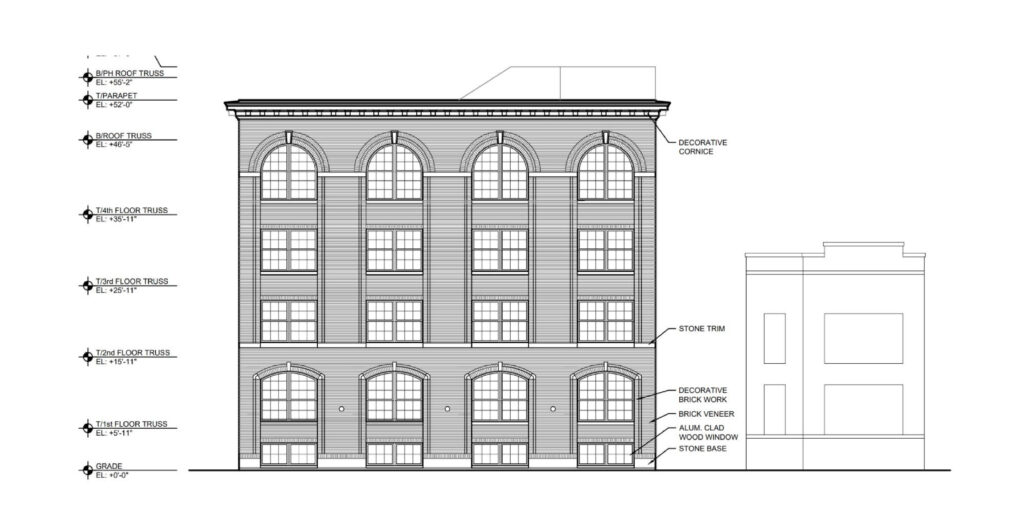
Elevation of 5400 N Ashland Avenue by Compass Architecture LLC
It will now rise four stories and 52 feet in height, with a complete redesign of the exterior with a new red brick facade and arched windows with stone accents. The unit count has also been lowered to 15 with three of them being considered affordable. This also brought a change to the parking count, bringing it down to seven accessed from the alley. The units will most likely be made up of two-bedroom layouts, and some will have balconies on the rear.
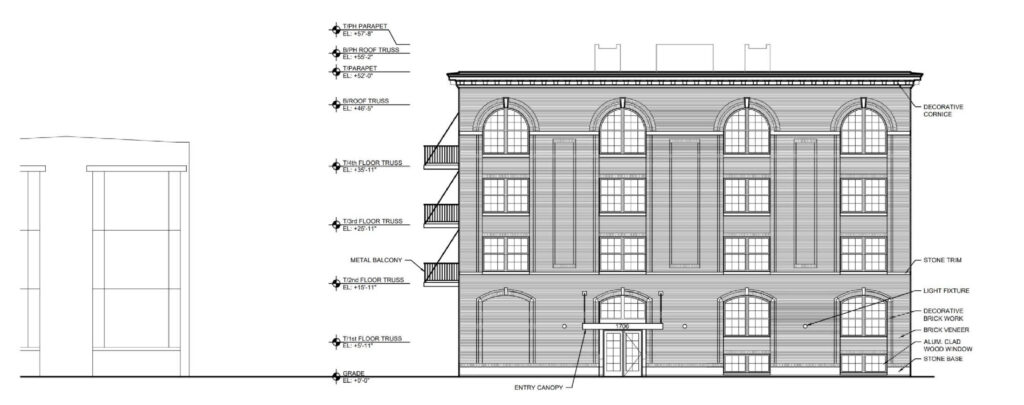
Elevation of 5400 N Ashland Avenue by Compass Architecture LLC
Future residents will have direct bus access to CTA Route 50, and be within walking distance of Routes 22 and 92. With a more contextual design, the project has received the alderman’s support and can now move forward to receive approval from the city in order to rezone the site. At the moment no formal budget or construction timeline has been announced.
Subscribe to YIMBY’s daily e-mail
Follow YIMBYgram for real-time photo updates
Like YIMBY on Facebook
Follow YIMBY’s Twitter for the latest in YIMBYnews

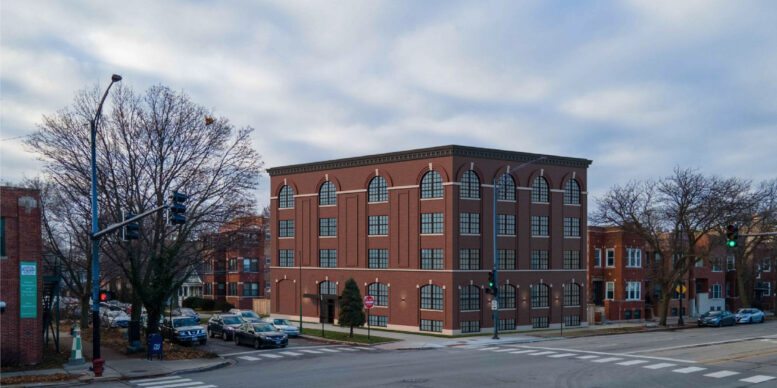
I mean, it’s better, but it’s still really weird. Is there a bank vault in here that will be someone’s bedroom?
Cmon it’s handsome. And I think beggars can’t be choosers. This is Ashland Avenue after all; one of the most visually appalling auto sewers in the city. Anything that can anchor a corner of Ashland like this would be welcome. Who cares if it looks like a bank, it’s historical logical to think that a bank building might have existed in this neighborhood at one time so it paints a believable illusion.
This new proposed design is leagues better than the previous cheap looking building that clashed with the neighborhood. Glad to see it moving forward in this form!
lol, its terrible when comments like the ones above are the best we can do…it is better and it is still really weird. It’s just a not terribly skilled firm doing their “best”?
It could be worse, (oh, it was worse)…..
It’s a pity there aren’t any balconies. Outdoor space like that is very valuable when there’s no yard.
I’d prefer a smaller, say eight unit, building. Shake down the developer for a minor contribution to some housing fund instead of adding an affordable unit. You can’t have everything. This design is still too big for the space and a developer won’t build anything if he has to contribute an affordable unit to build a smaller building.