Facade pieces can now be seen along 900 Randolph Street in West Loop’s Fulton Market District. The 43-story mixed-use tower is being developed by Related Midwest, who has planned an even taller development just one block southeast at 725 W Randolph Street. Given its height of 495 feet, the skyscraper will be the second tallest building west of the Kennedy Expressway.
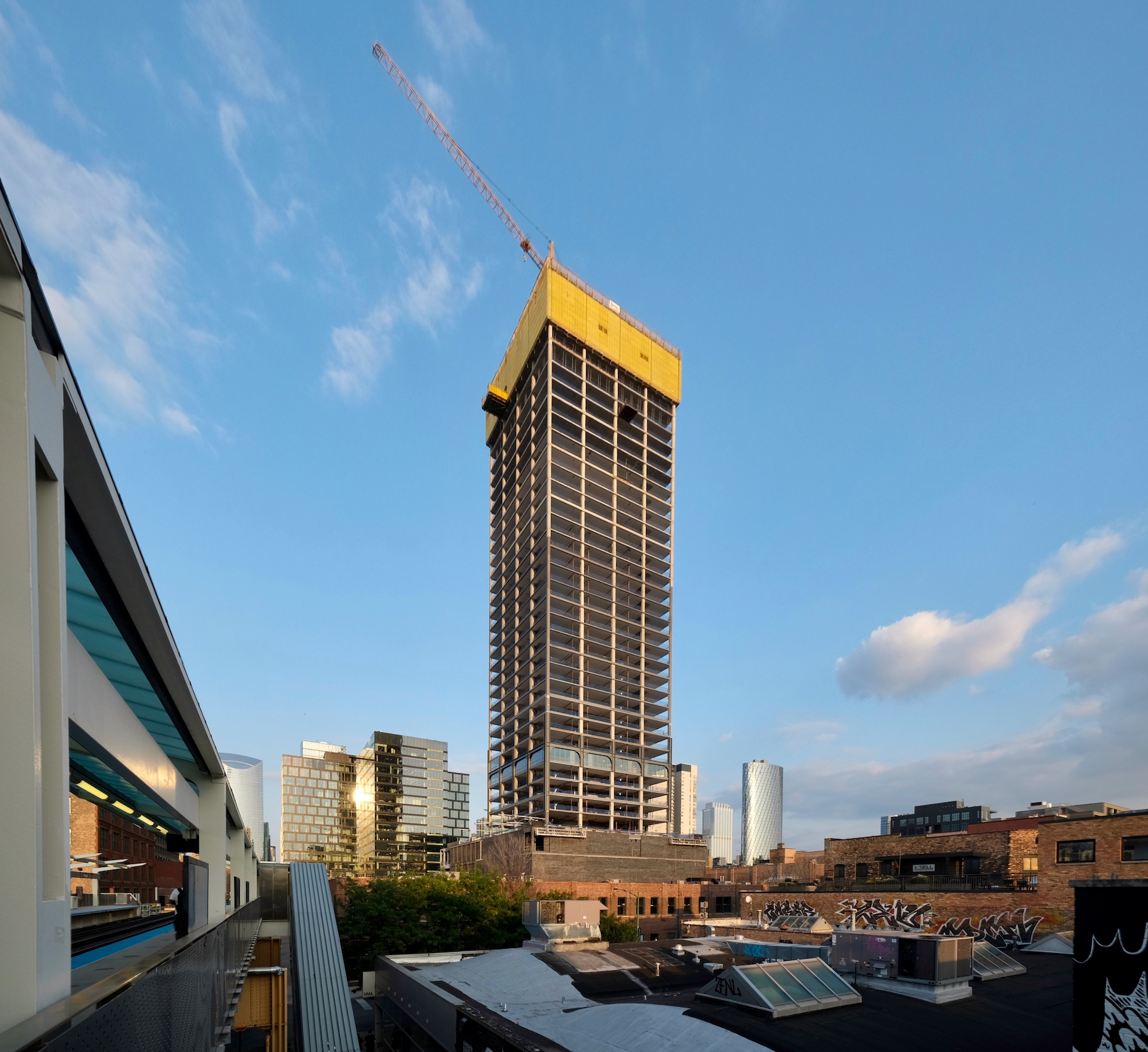
900 Randolph. Photo by Jack Crawford
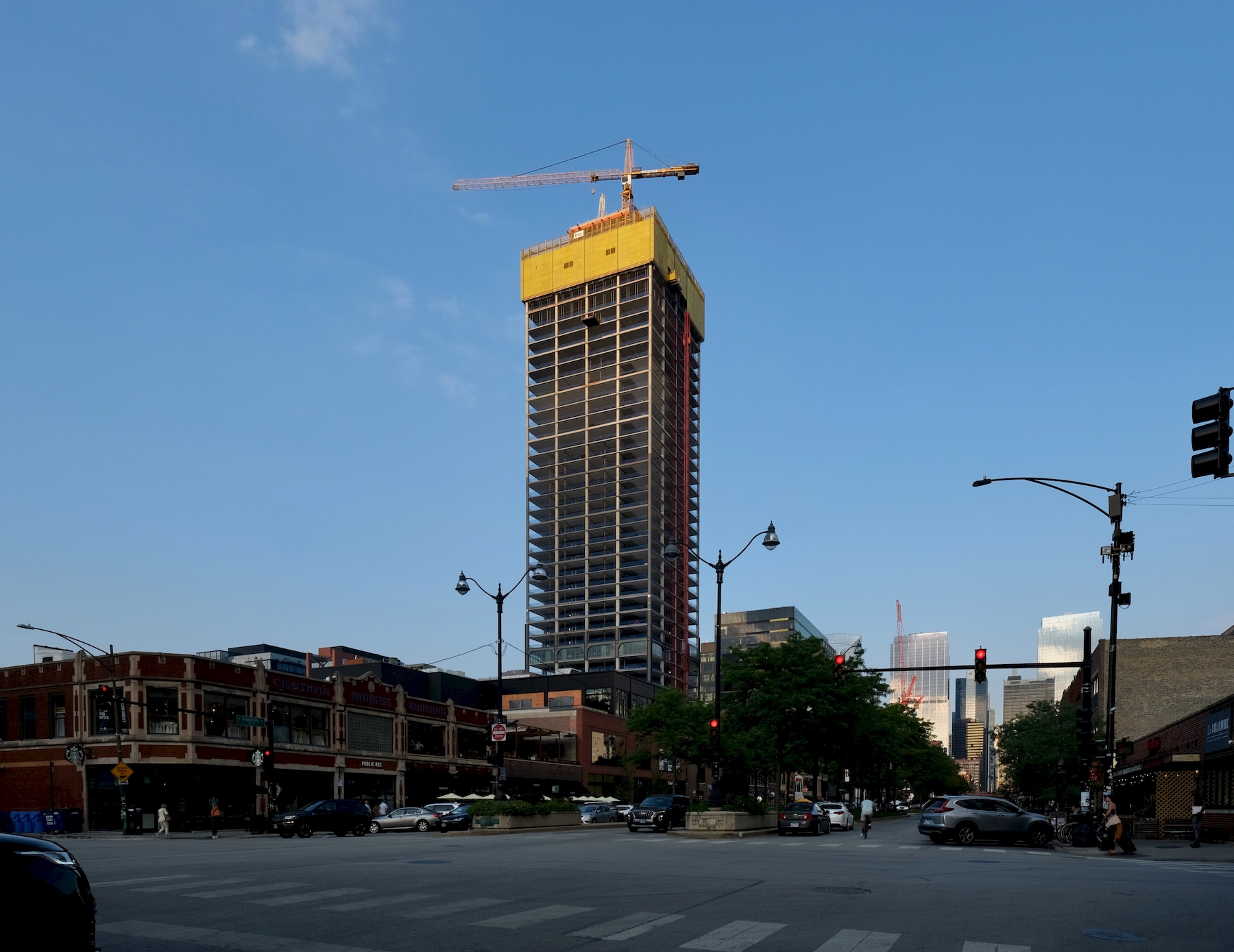
900 Randolph. Photo by Jack Crawford
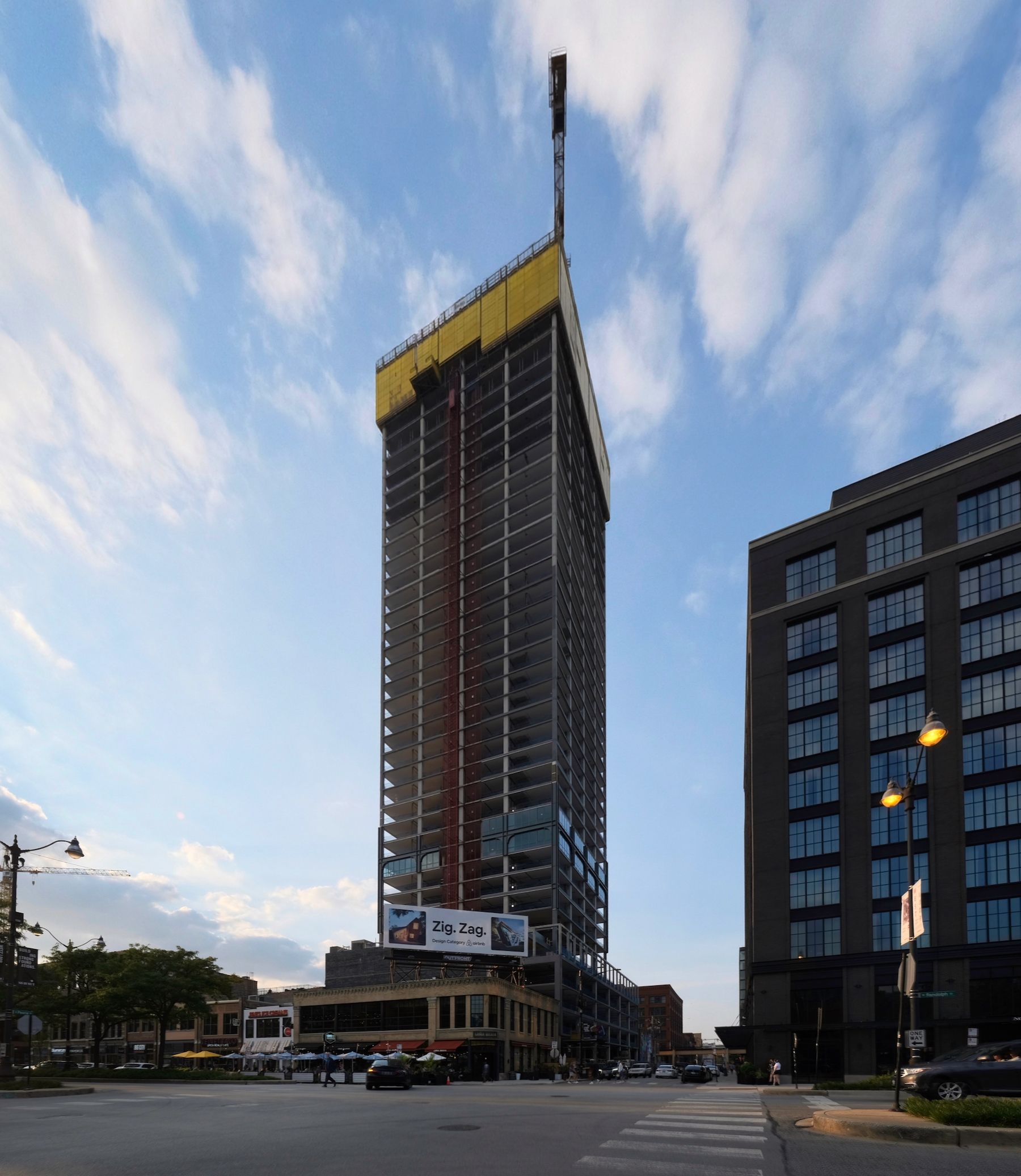
900 Randolph. Photo by Jack Crawford
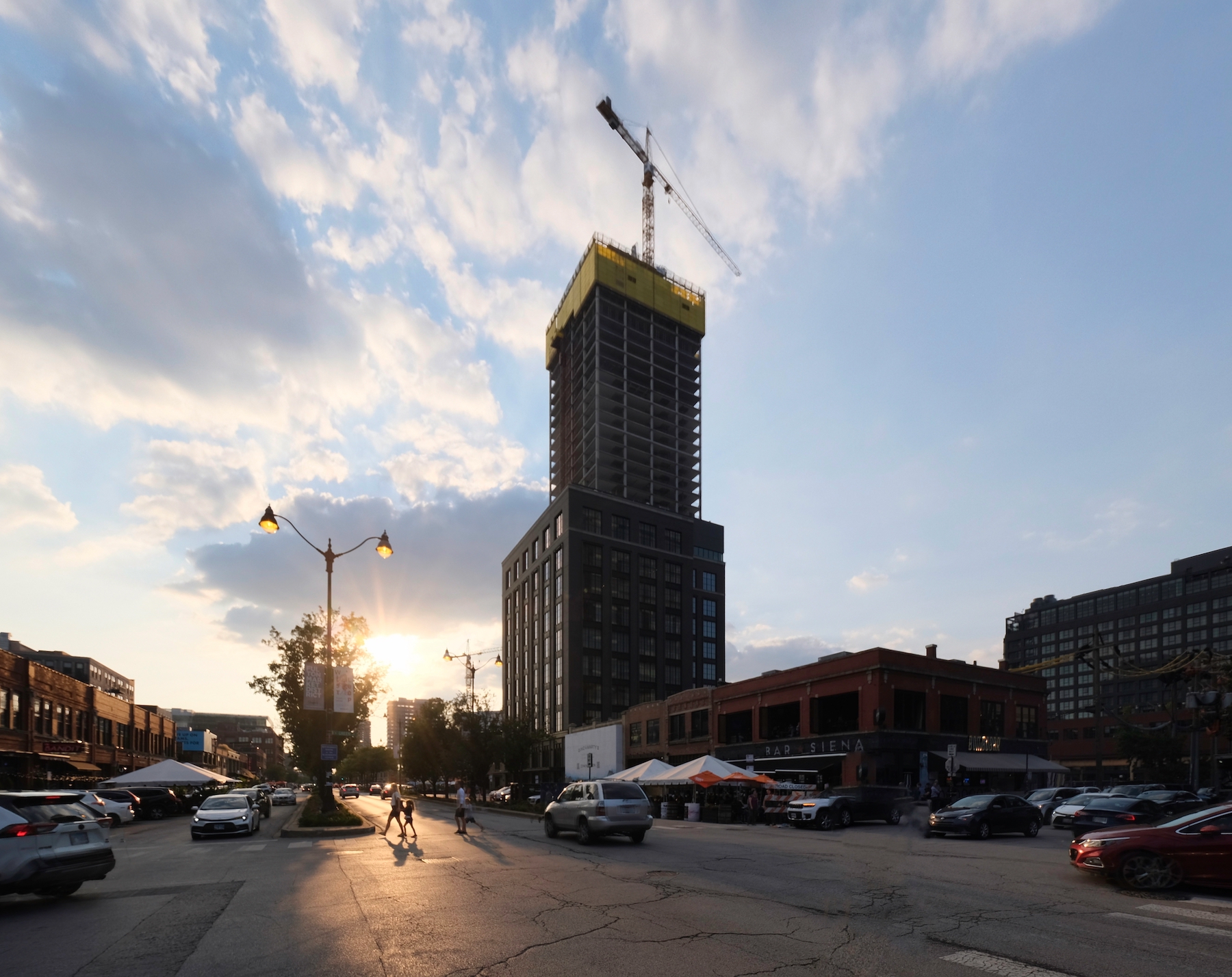
900 Randolph. Photo by Jack Crawford
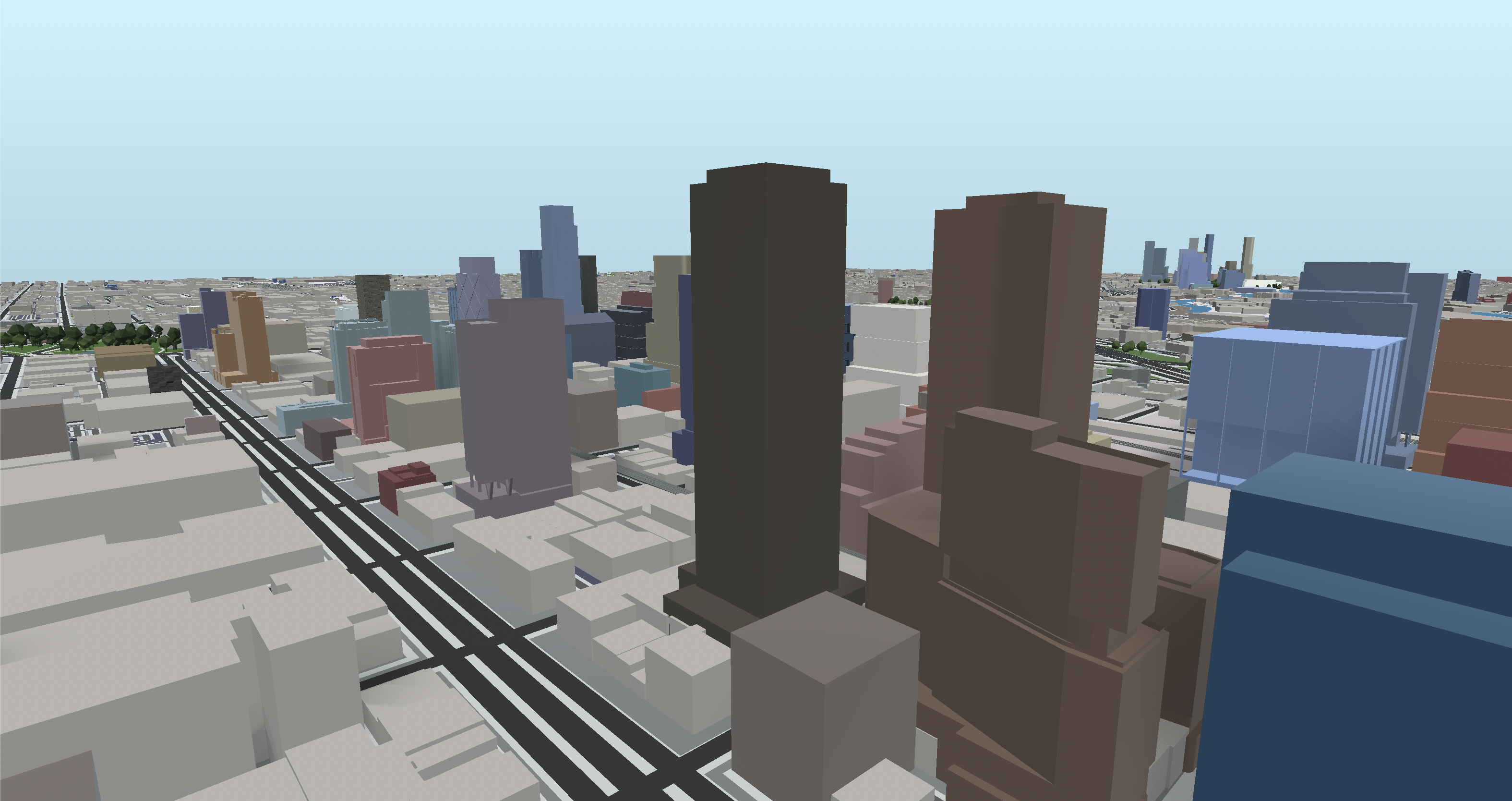
900 Randolph (center). Model by Jack Crawford
Plans include a ground-floor retail component and 300 rental units, of which 60 will be affordable under ARO guidelines. While details are still somewhat quiet with regard to amenities, there does appear to be a large outdoor terrace atop the building’s five-story podium. This podium section will also yield a total of 75 parking spaces.
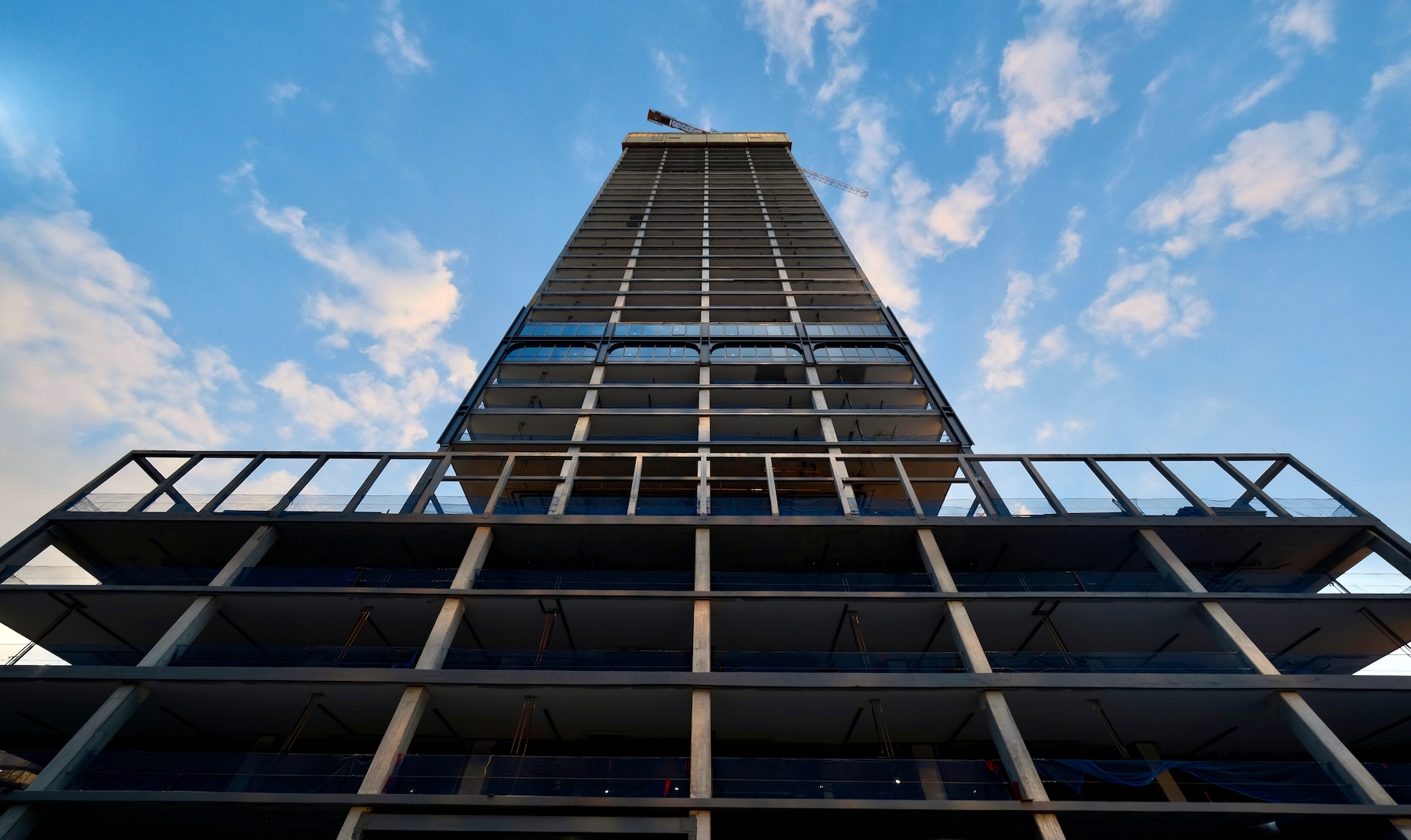
900 Randolph. Photo by Jack Crawford
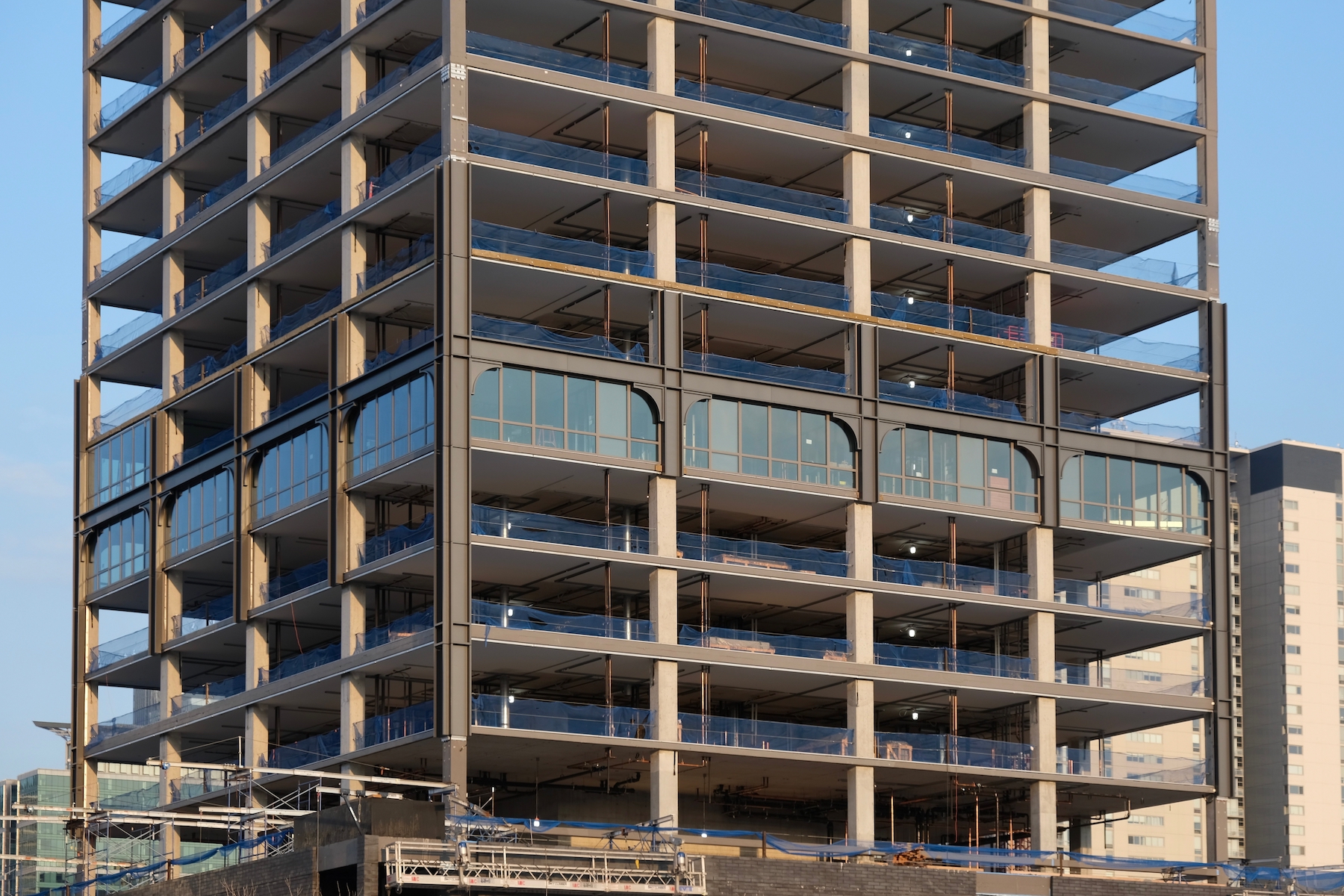
900 Randolph. Photo by Jack Crawford
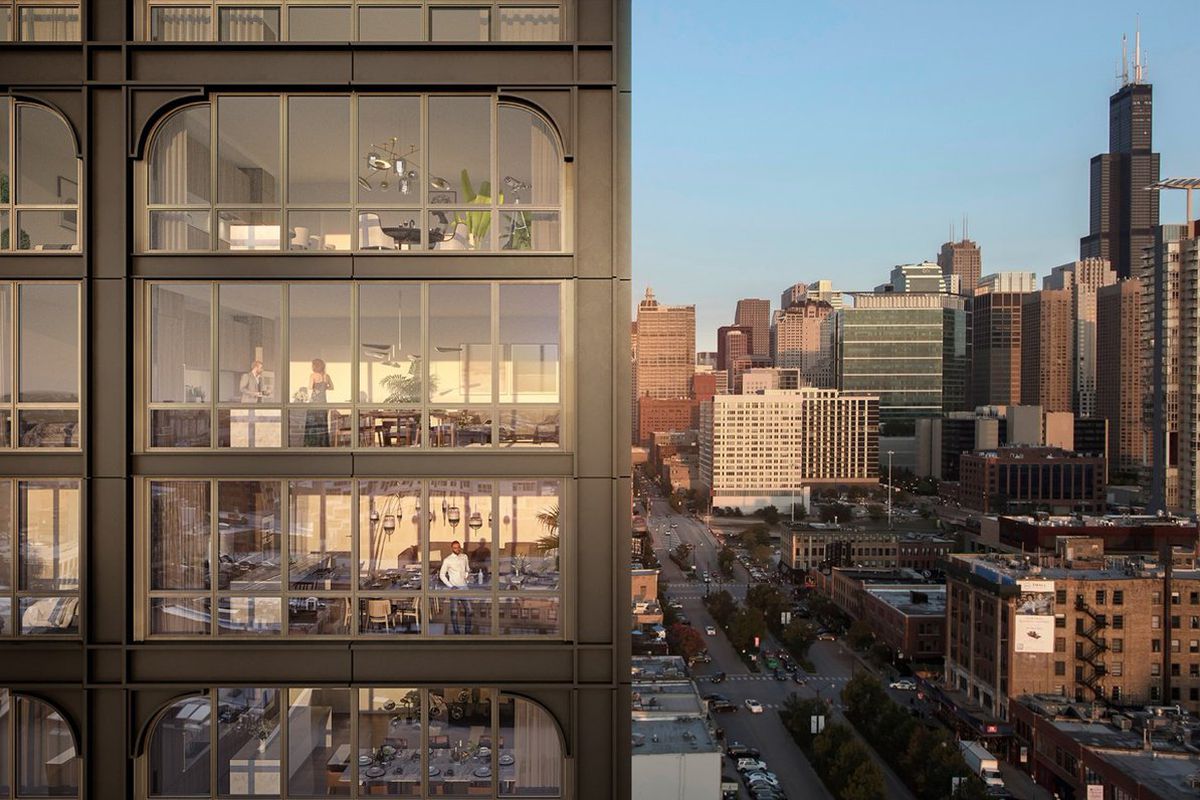
906 W Randolph Street. Rendering by Morris Adjmi Architects
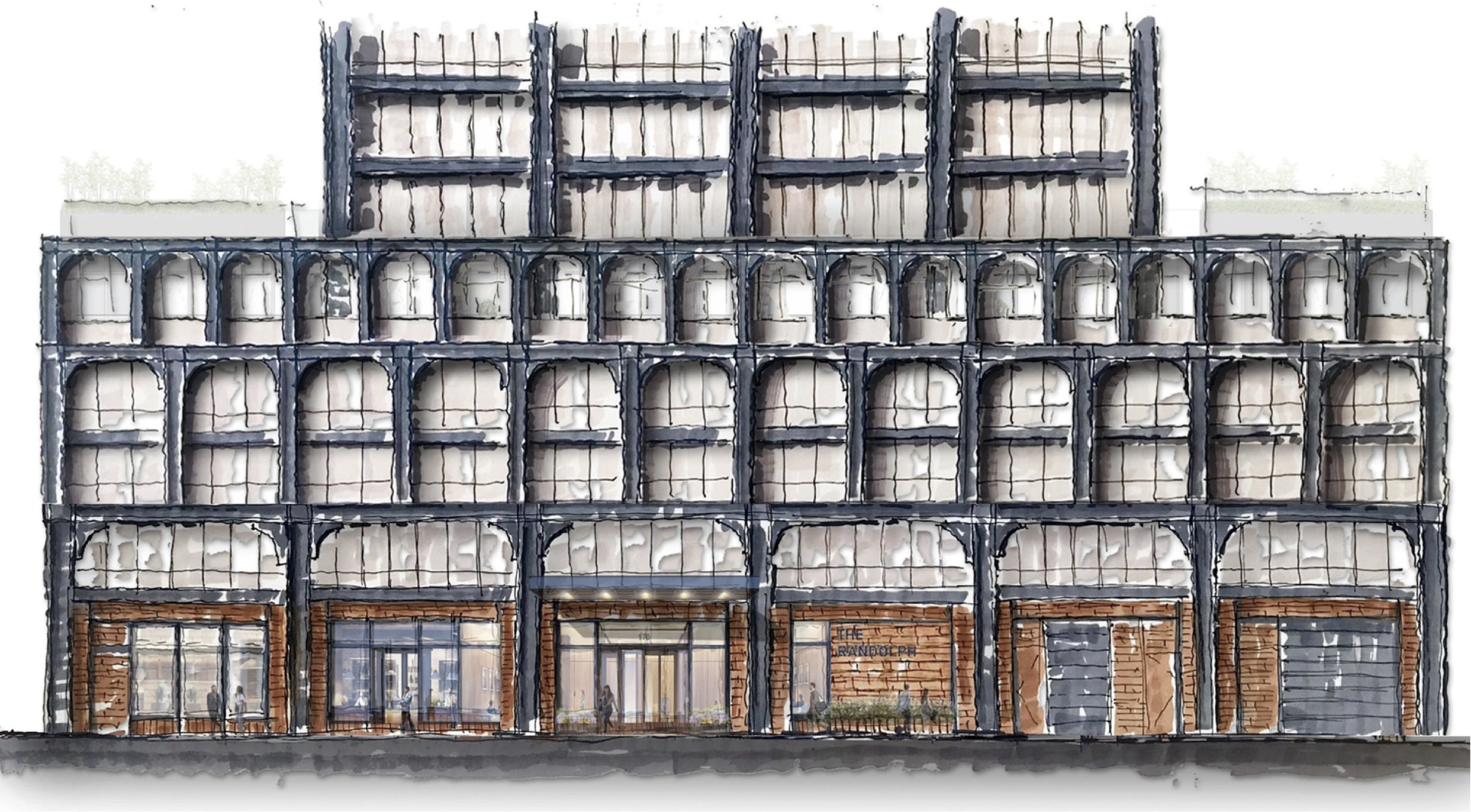
Conceptual sketch of 900 Randolph by Morris Adjmi Architects
Morris Adjmi Architects employs a striking facade design with I beam-like metal arches atop floor-to-ceiling windows.
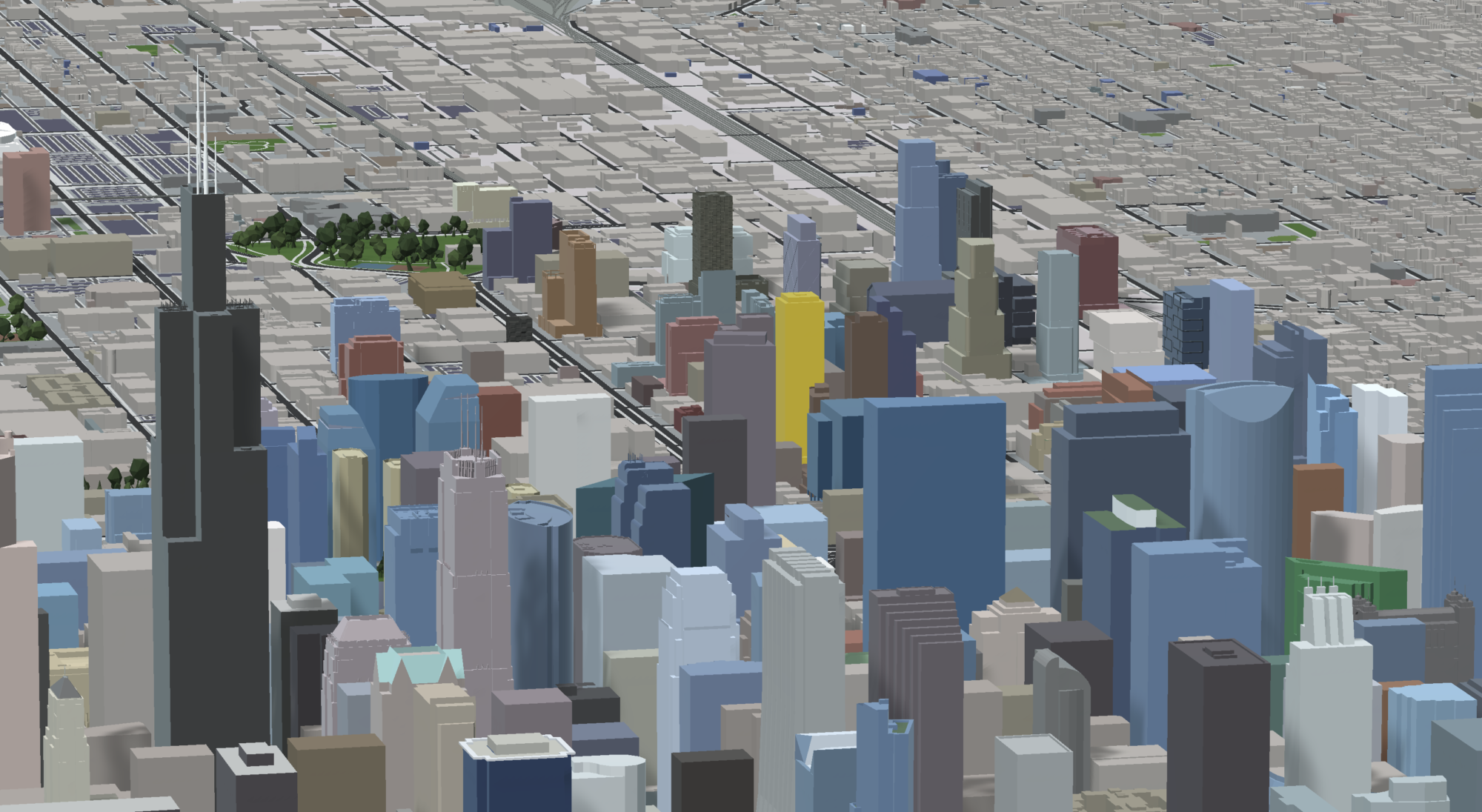
900 Randolph (gold). Model by Jack Crawford
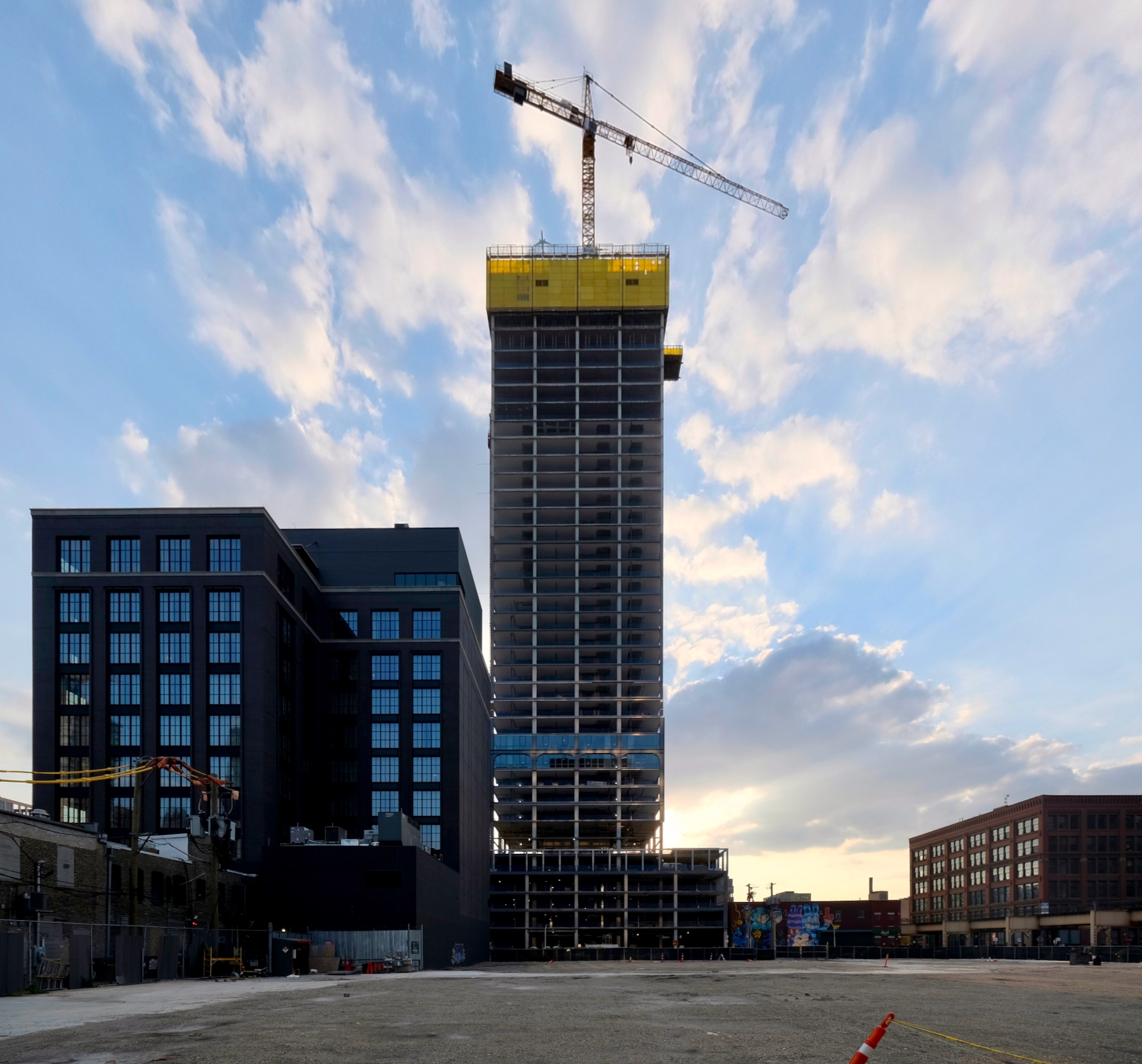
900 Randolph. Photo by Jack Crawford
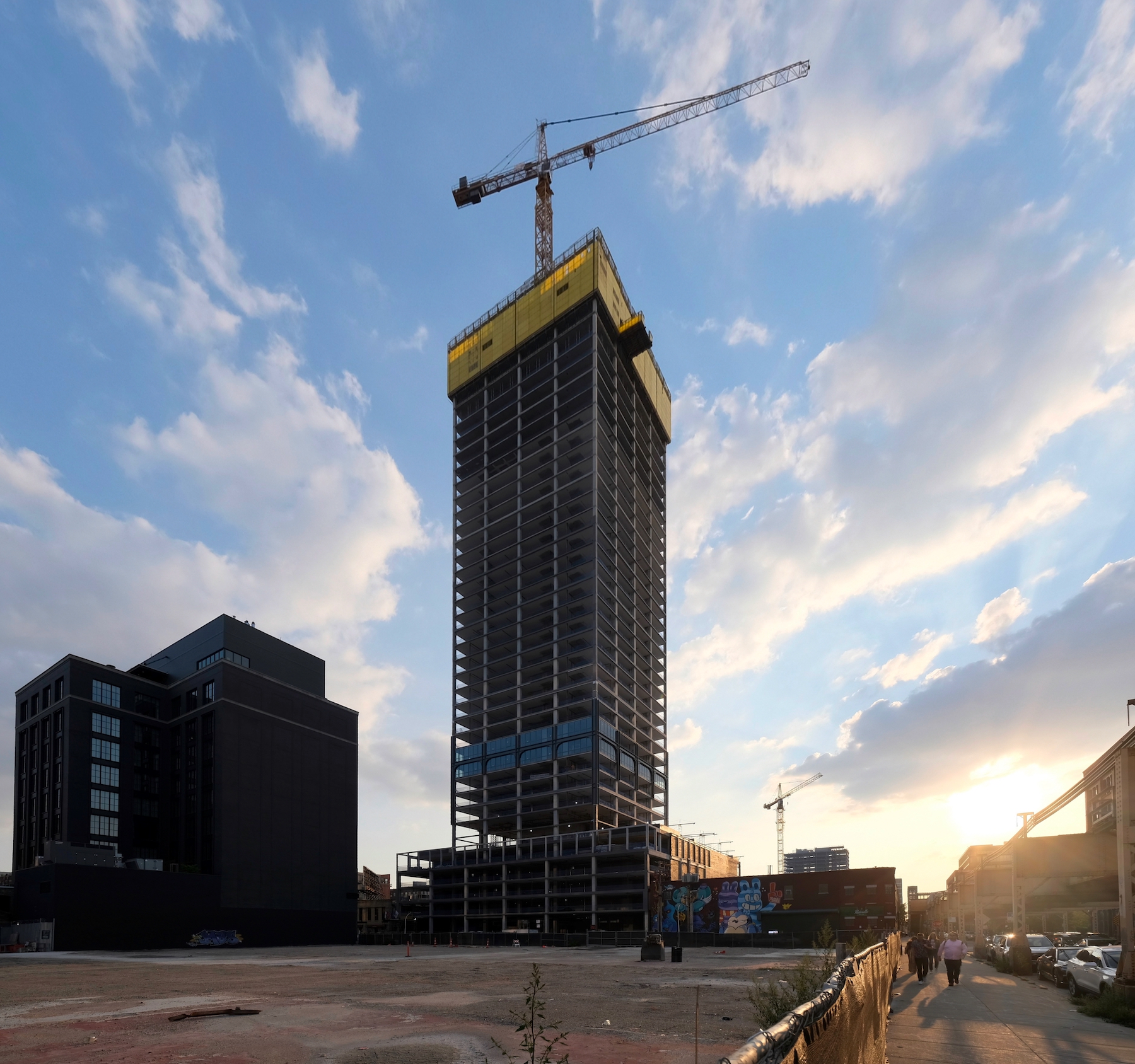
900 Randolph. Photo by Jack Crawford
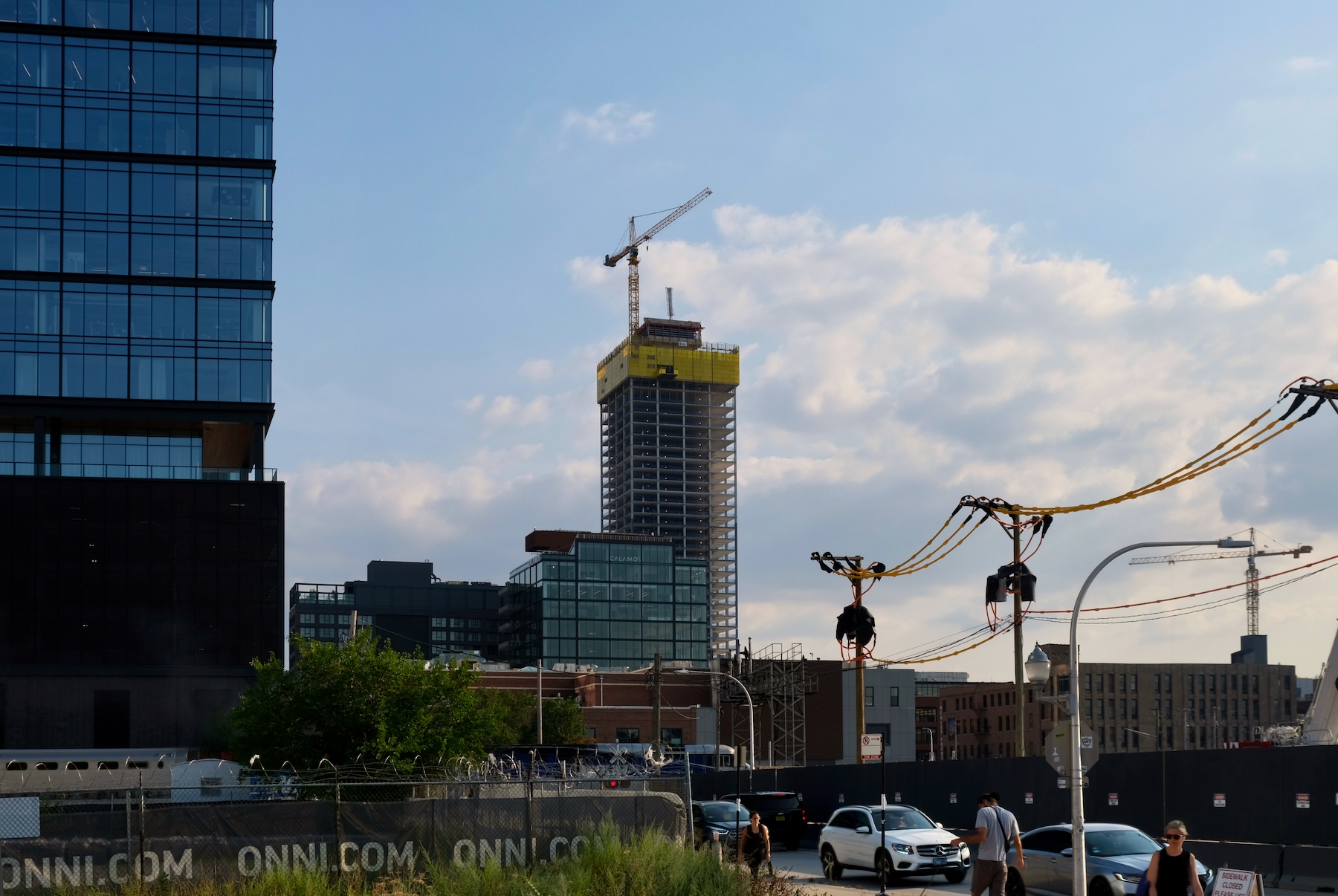
900 Randolph. Photo by Jack Crawford
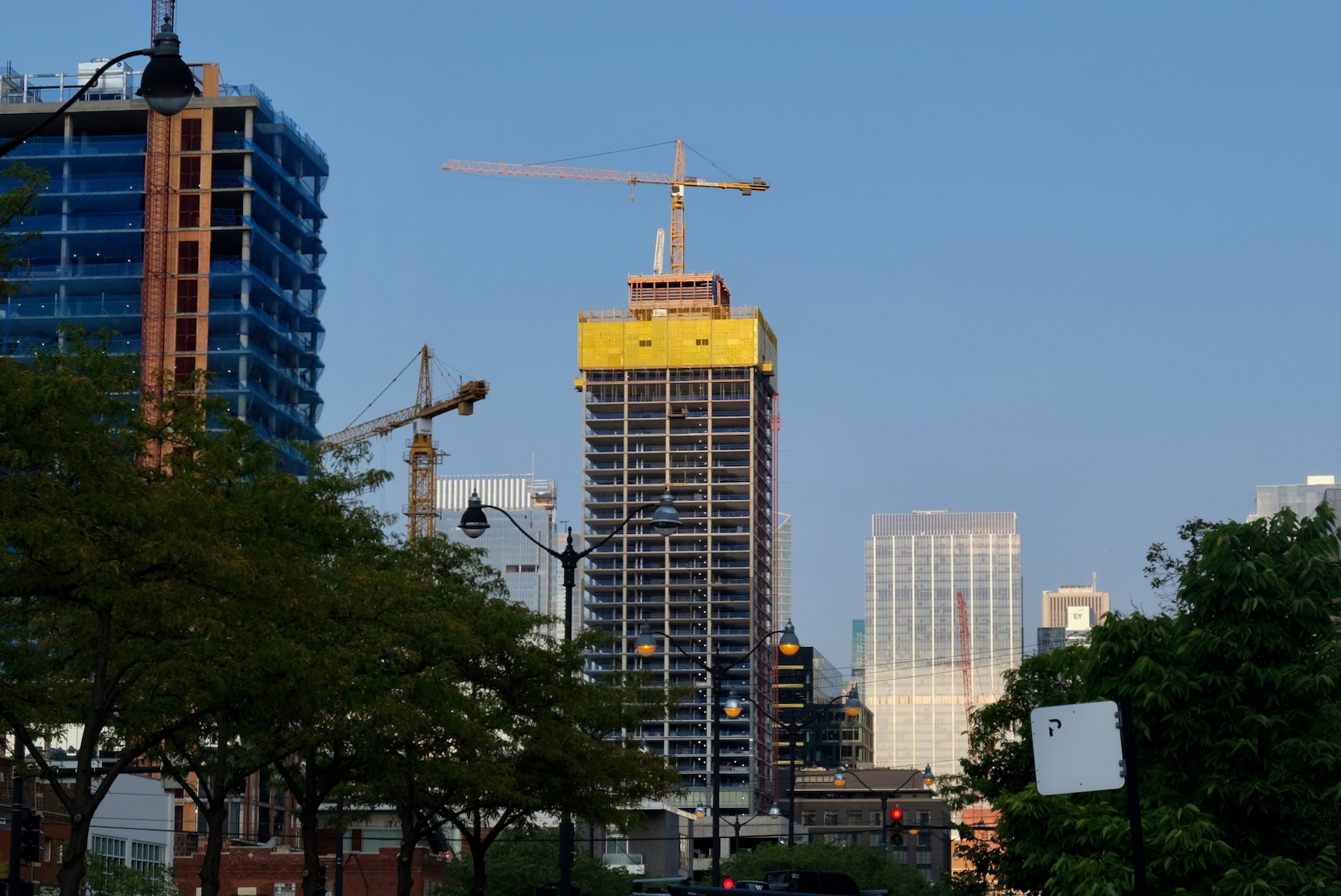
900 Randolph. Photo by Jack Crawford
For those looking for alternative means of transportation, the area also provides access to Divvy Bike stations and bus service for Routes 8 and 20. CTA L trains are also accessible via a two-minute walk to Morgan station. Consequently, there are many options available for those who do not wish to drive or park in the neighborhood.
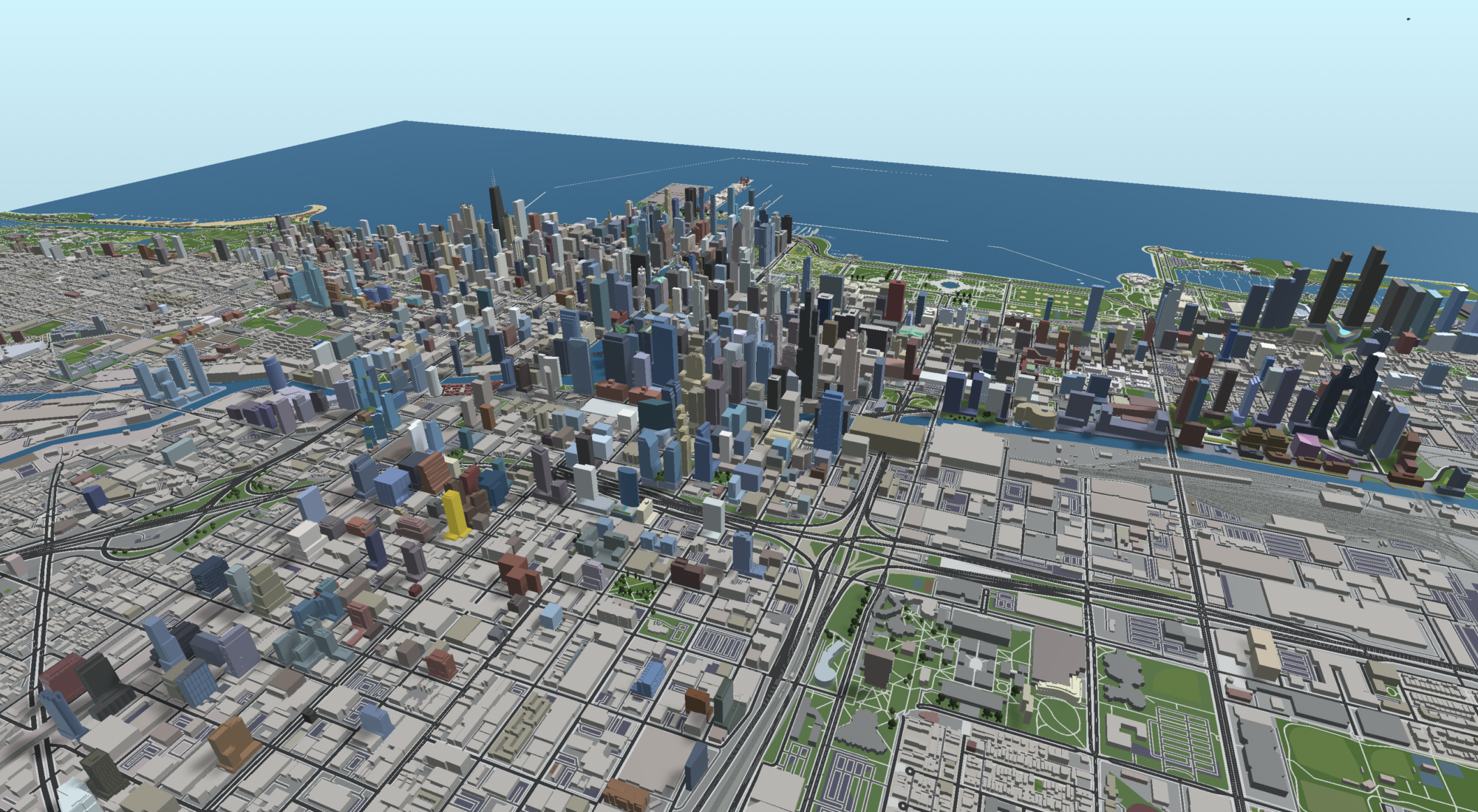
900 Randolph (gold). Model by Jack Crawford
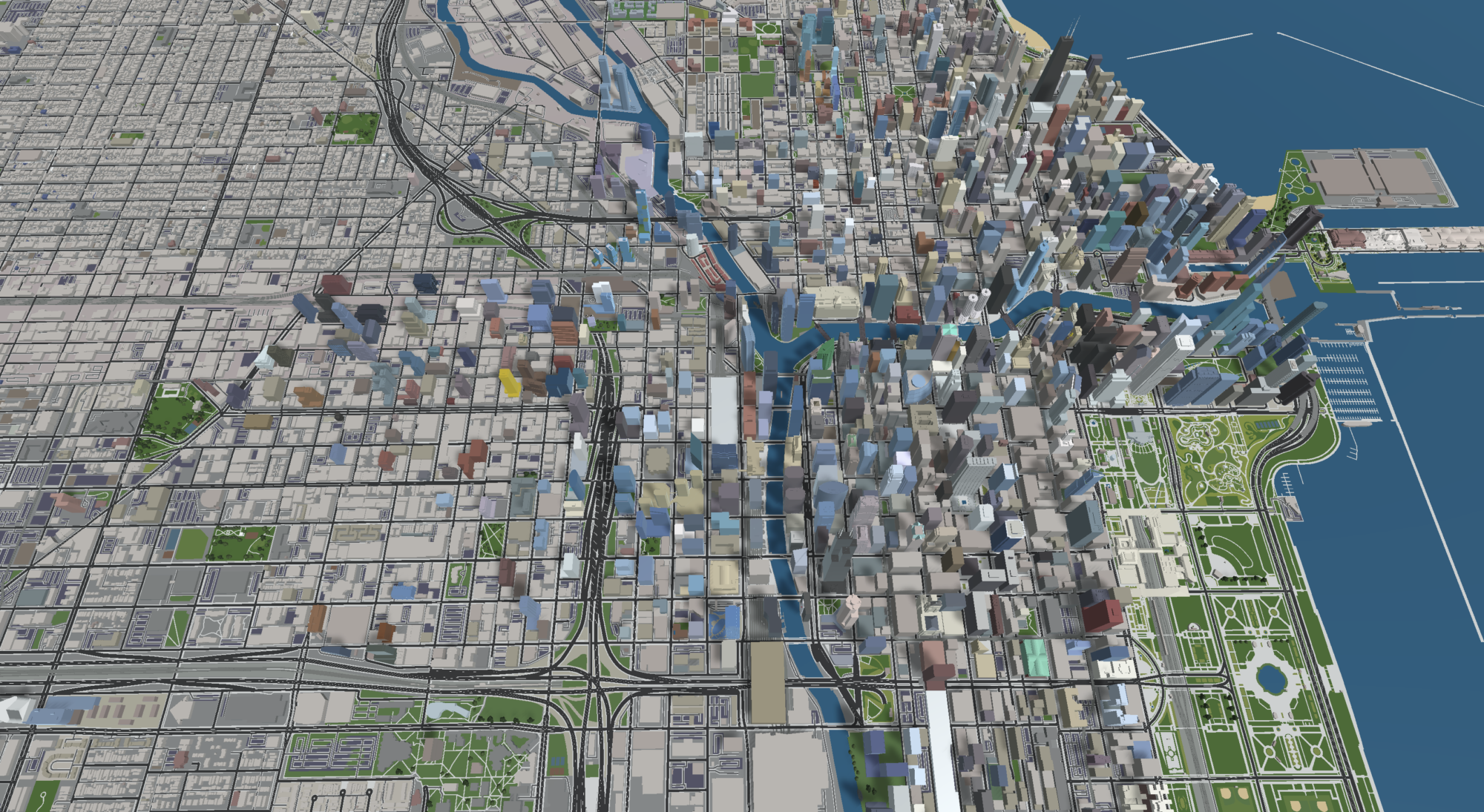
900 Randolph (gold). Model by Jack Crawford
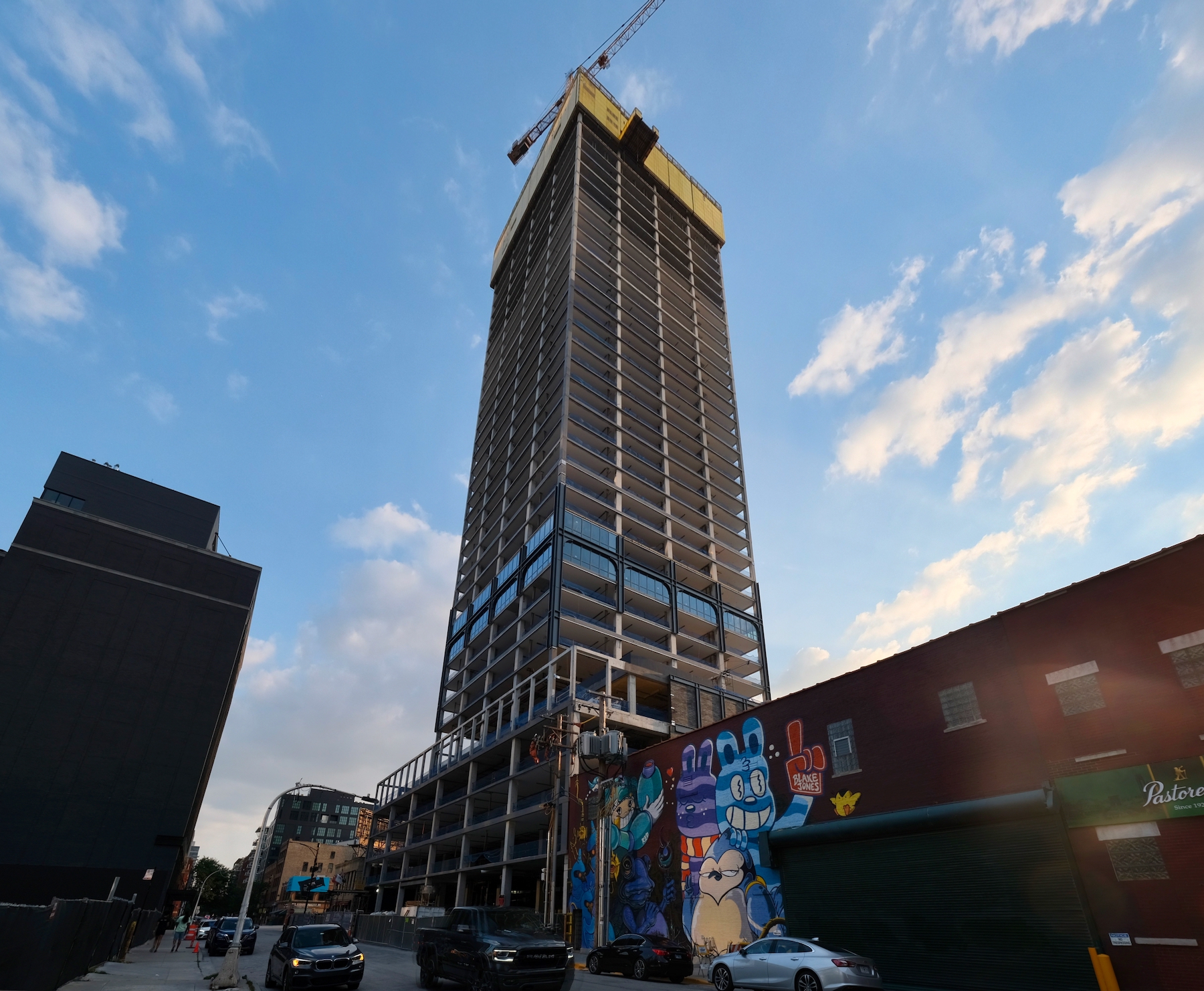
900 Randolph. Photo by Jack Crawford
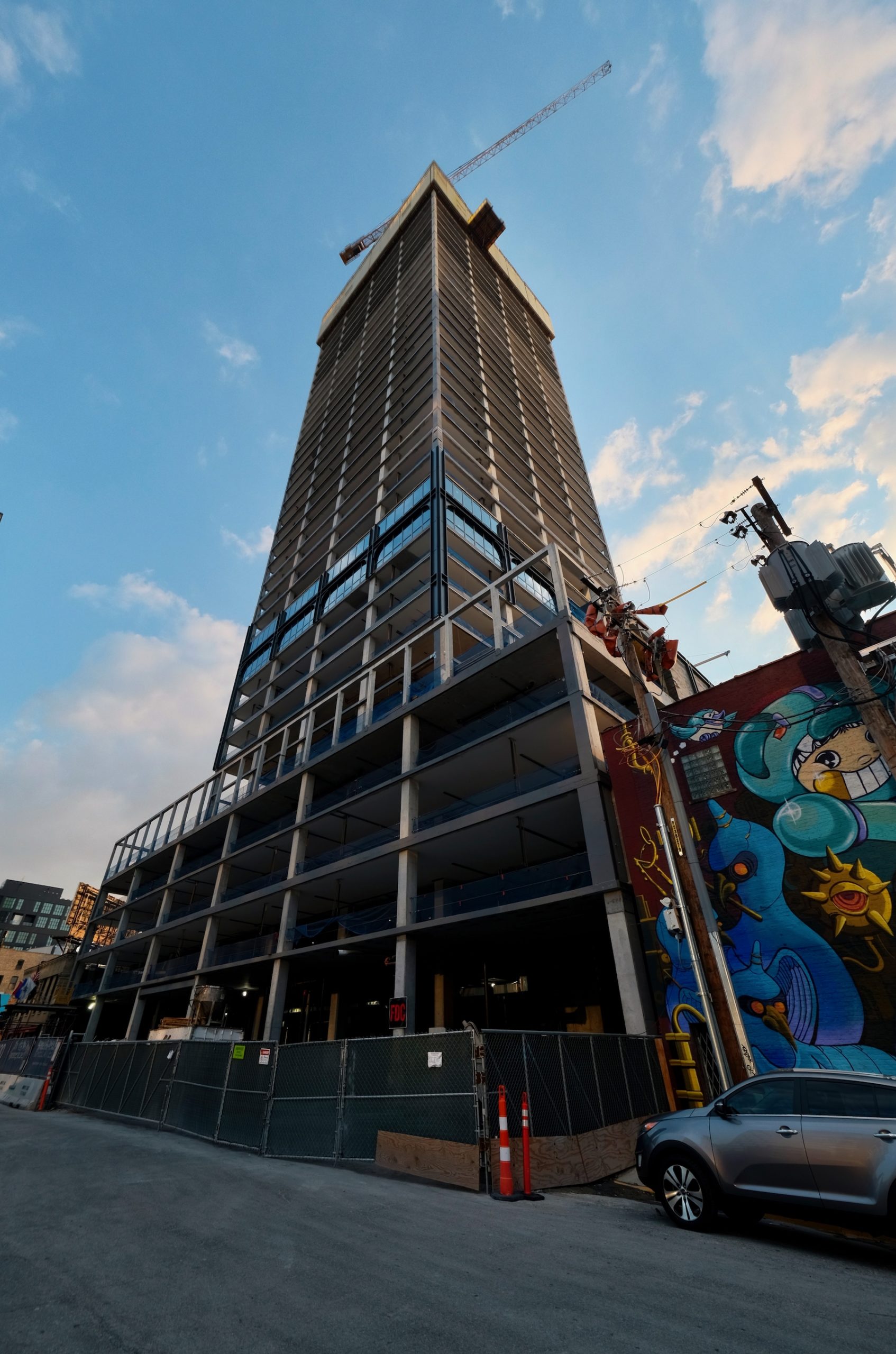
900 Randolph. Photo by Jack Crawford
With a reported construction cost of $200 million, LR Contracting and Bowa Construction are serving as the general contractors. Completion is expected for next year.
Subscribe to YIMBY’s daily e-mail
Follow YIMBYgram for real-time photo updates
Like YIMBY on Facebook
Follow YIMBY’s Twitter for the latest in YIMBYnews

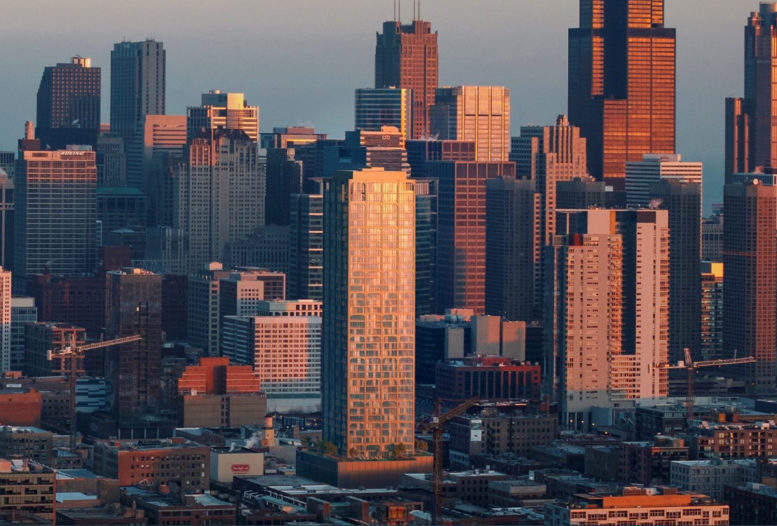
Looking exactly like the renderings! Such a great addition to the West Loop, bravo Morris Adjmi. Selfishly I wish this would have stayed condos, but it’s gorgeous all the same. Thank you for reporting Jack.
Sure does look exactly like the renderings, and dang is it beautiful.
The first of many to come.