The Chicago City Council has approved the rezoning for two new high-rises in Fulton Market. The projects are located on opposite ends of the district, with the residential-based 1353 W Fulton Street anchoring the west end of the growing area and 360 N Green Street continuing the string of commercial mixed-use properties along Green Street on the eastern end of the neighborhood. Both towers recently received Plan Commission approval as well.
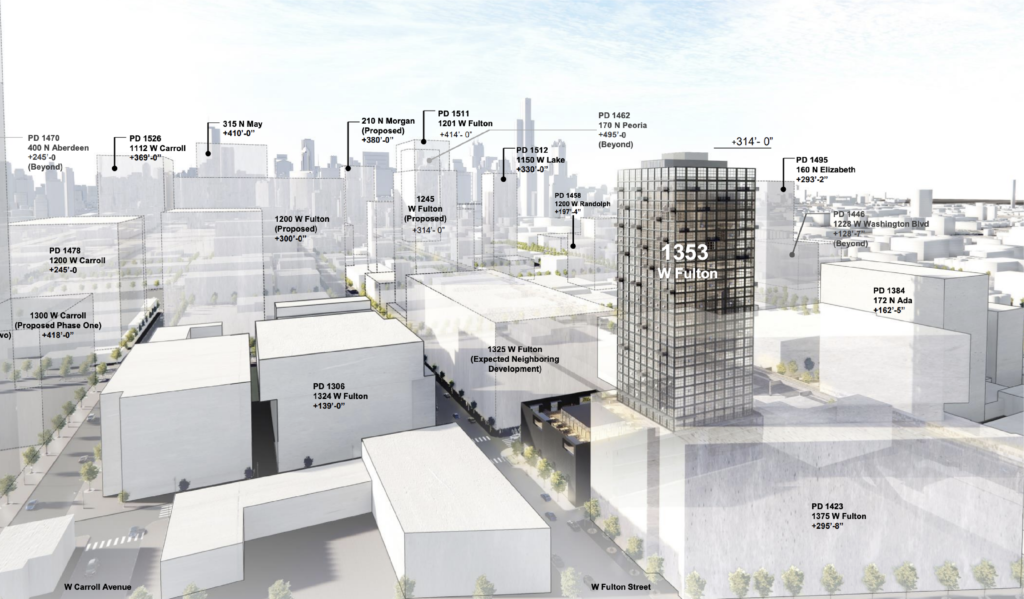
Site context rendering of 1353 W Fulton Street by SOM
1353 W Fulton Street
Led by developer Shapack Partners, the SOM-designed 28-story cubical structure will rise 314 feet in height and include 305 residential units split into studios, one-, and two-bedroom floor plans with 61 affordable units. The base of the tower features two facade types to break up the overall massing while concealing 115 vehicle parking spaces, nearly 16,000 square feet of retail space, covered outdoor dining, and a large residential lobby.
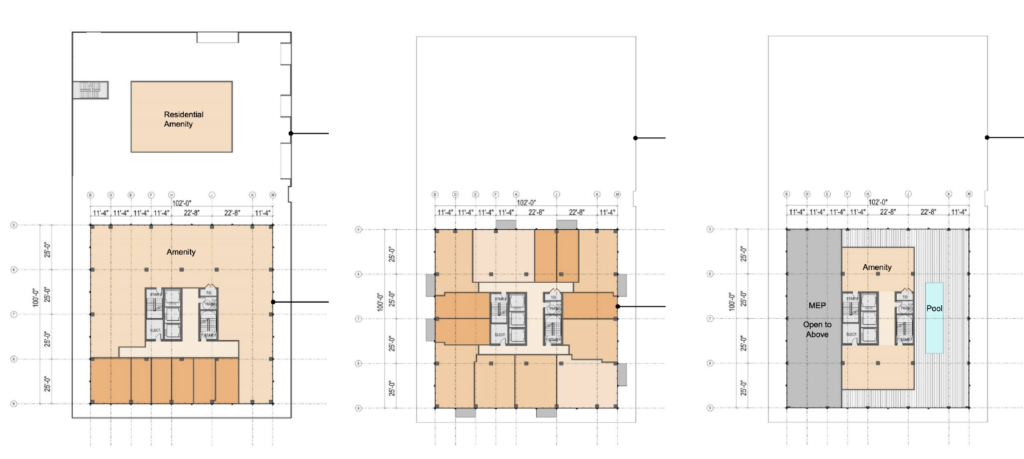
Fourth (left), floors 5-27 (center) and floor 28 (right) floor plans of 1353 W Fulton Street by SOM
Future residents will get access to plenty of amenity spaces including over 13,000 square feet of outdoor space with a pop-up pavilion, rooftop pool, full fitness center, lounges, and more. Select units will also have private cantilever balconies and operable industrial-style windows. With the approval, Shapack may now apply for permits with demolition of the building currently on the site expected to start this summer.
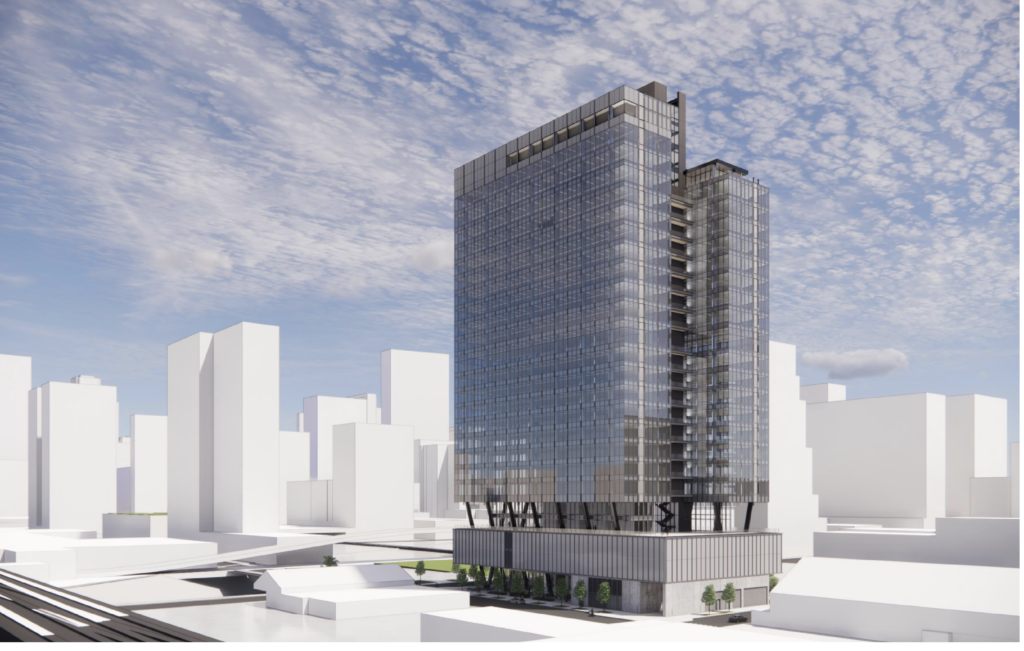
Rendering of 360 N Green by Gensler
360 N Green Street
Developed by Sterling Bay and Gensler-designed project will be adding more height along with their recently financed residential building breaking ground this week nearby. Topping out at 24 stories and 399 feet tall, the predominantly office building will deliver 500,000 square feet of commercial space spread across H-shaped floor plans allowing them to be easily divisible between multiple tenants. Below the tower, its back-painted glass parking podium will hold 90 vehicle spaces.
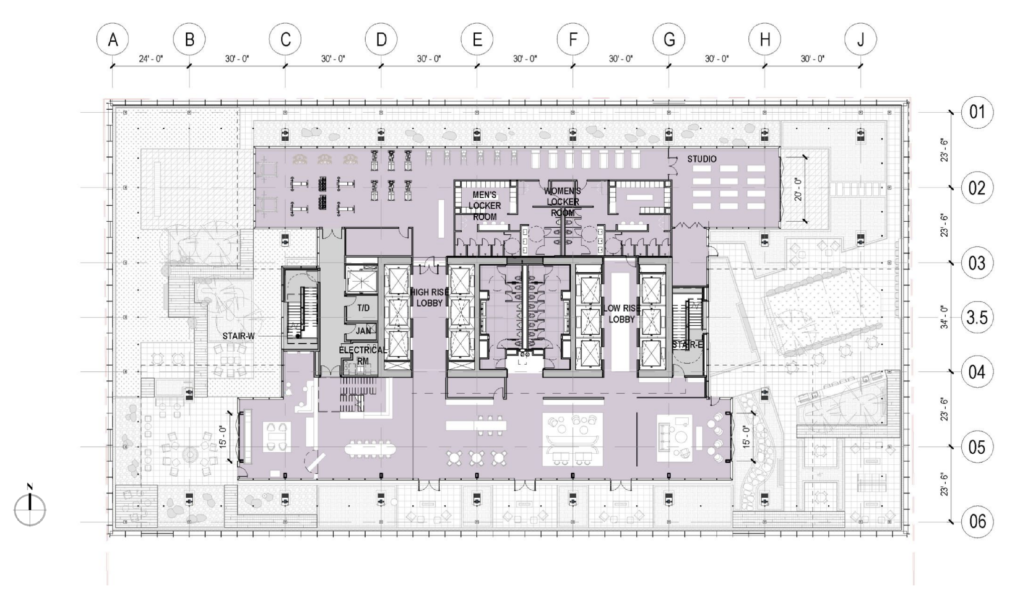
Plan of amenity and lobby floor above parking garage of 360 N Green by Gensler
Also included in the project are two large commercial spaces that will anchor the new wedge-shaped park that hugs the Metra tracks to the south of the site. The park will stretch west connecting to the upcoming Guinness Brewhouse and eventual development behind it. Although no formal starting date has been announced for the $288 million project, the site has been cleared and fenced off, Sterling Bay will just need to apply for construction permits to proceed.
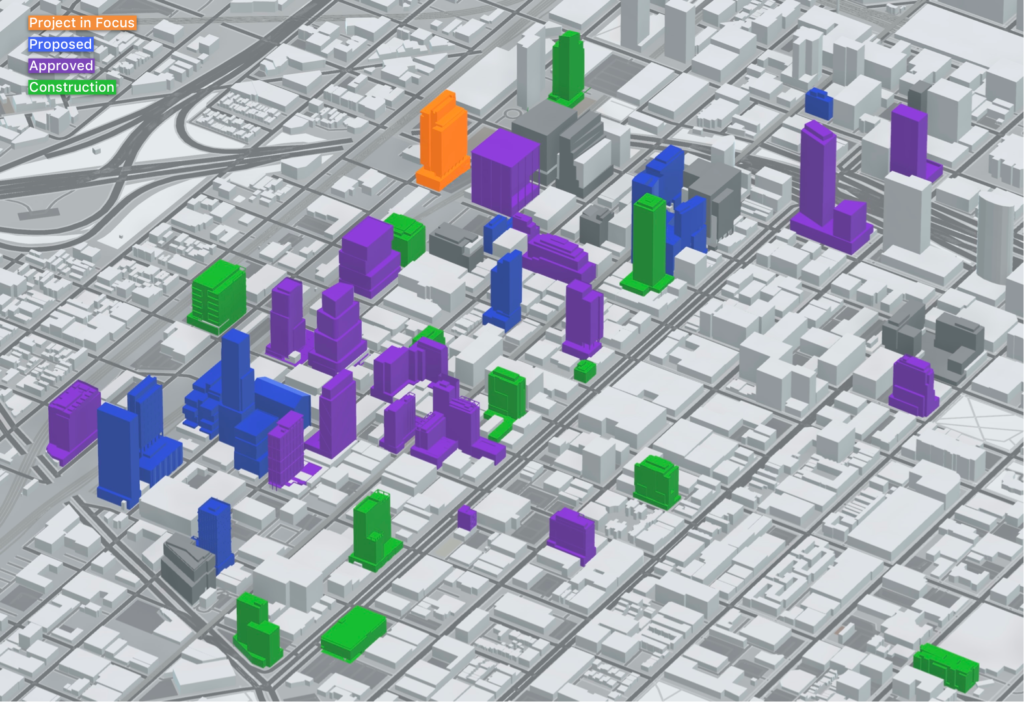
360 N Green Street (orange). Model by Jack Crawford
Fulton Market and the greater West Loop area continues to defy expectation with a faster than expected comeback in business and unprecedented growth. Residential is the newest component to the market with over 9,000 units proposed to be built in the coming years to truly create a live-work-play neighborhood. Office development doesn’t lag far behind with companies like Snapchat and White Claw recently snatching up space in the newest buildings to Chicago’s skyline.
Subscribe to YIMBY’s daily e-mail
Follow YIMBYgram for real-time photo updates
Like YIMBY on Facebook
Follow YIMBY’s Twitter for the latest in YIMBYnews

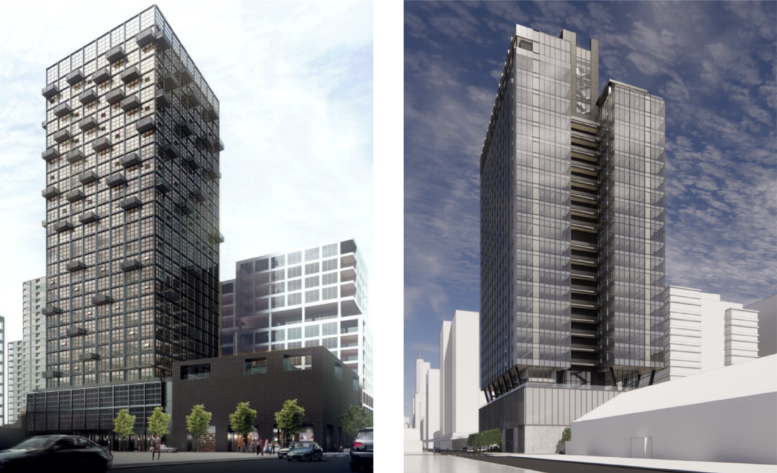
Be the first to comment on "City Council Approves New High-Rises In Fulton Market"