Construction has surpassed the third floor at 1039-41 W Belmont Avenue, a four-story retail and residential building in Lakeview. The mixed-use structure has been planned by the occupying owner Cumin Restaurant, originally listed as Kathmandu Properties in the issued permit. Prior to construction, the parcel was occupied by a two-story masonry building, which was demolished in 2019.
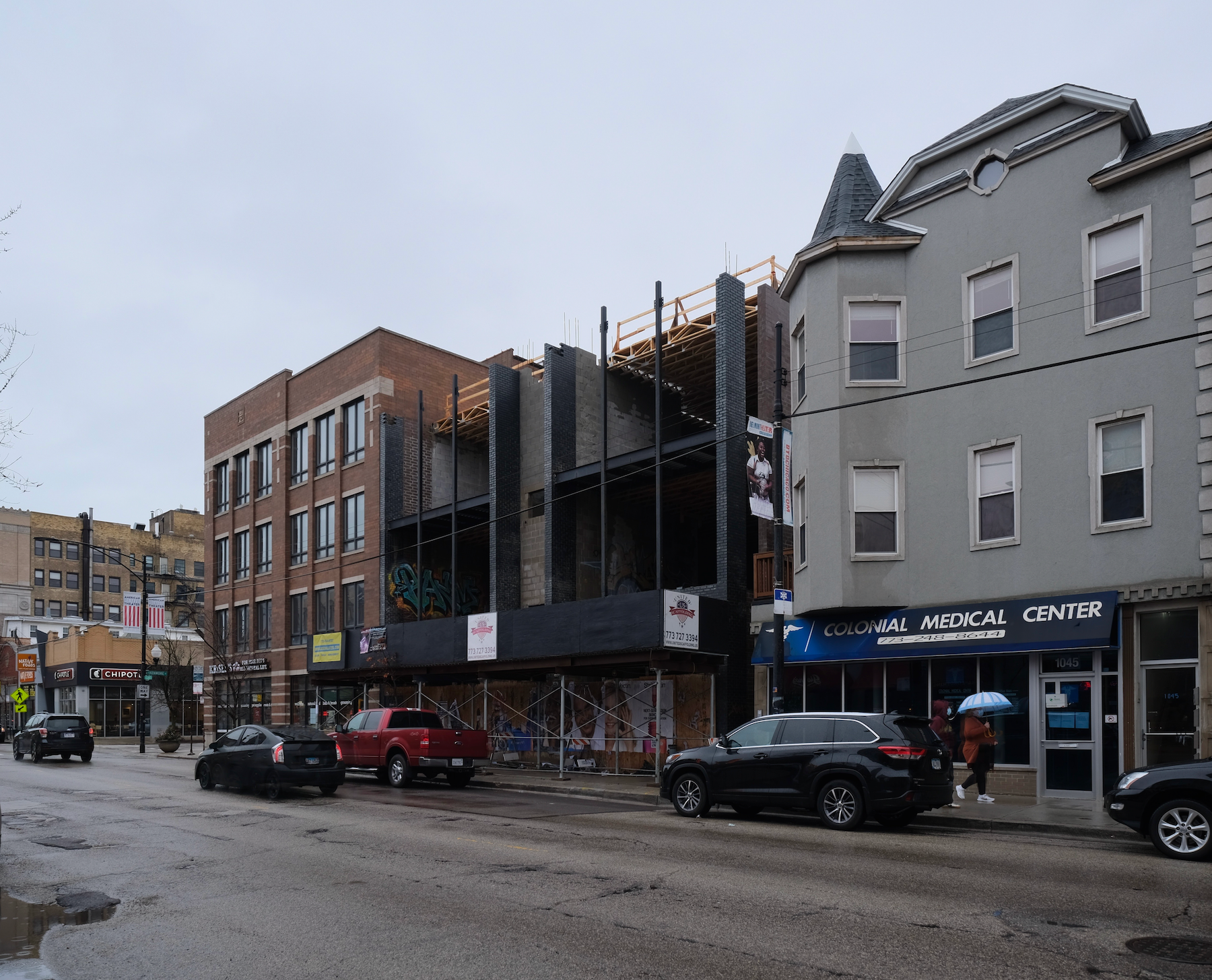
1039-41 W Belmont Avenue. Photo by Jack Crawford
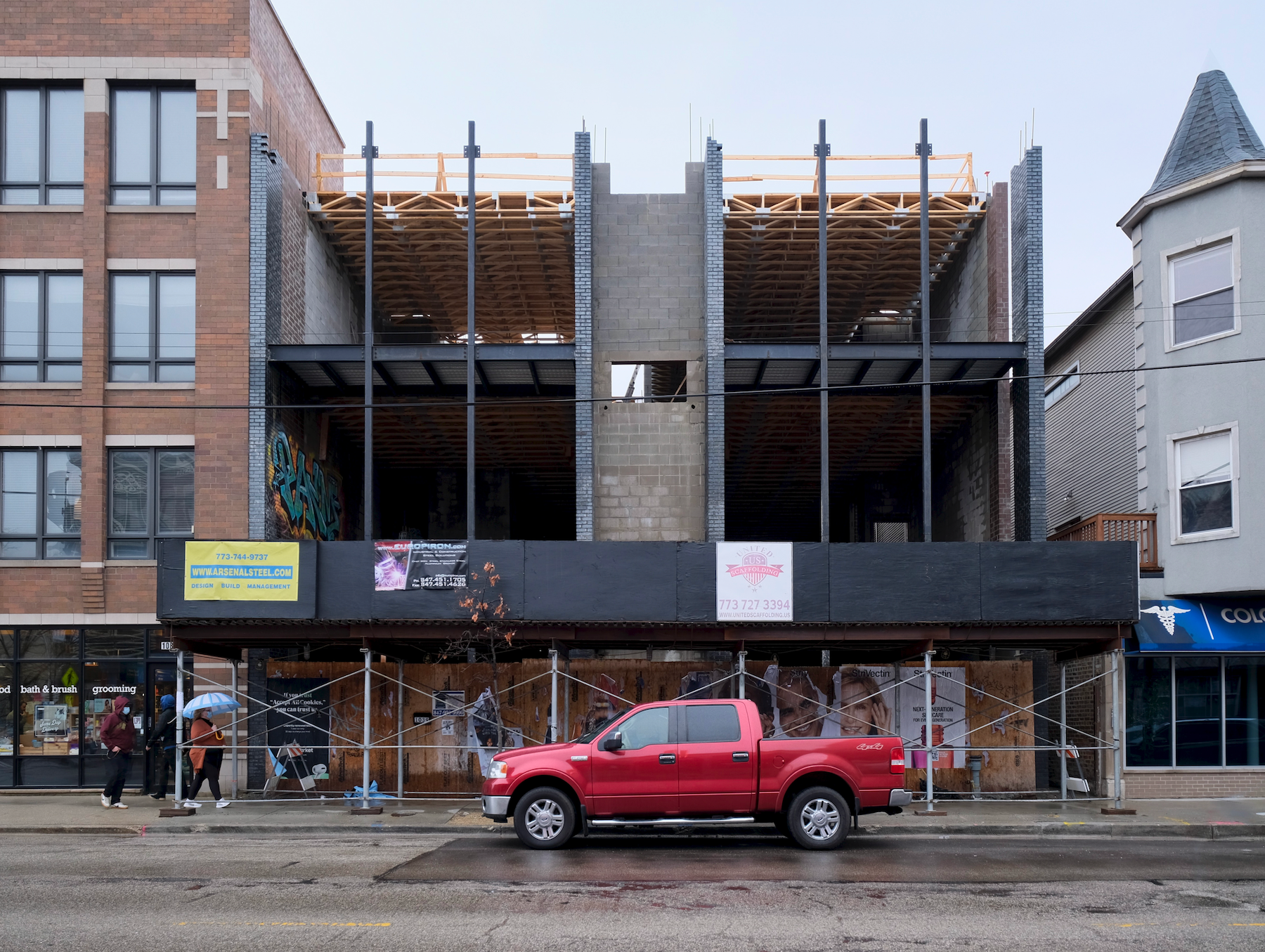
1039-41 W Belmont Avenue. Photo by Jack Crawford
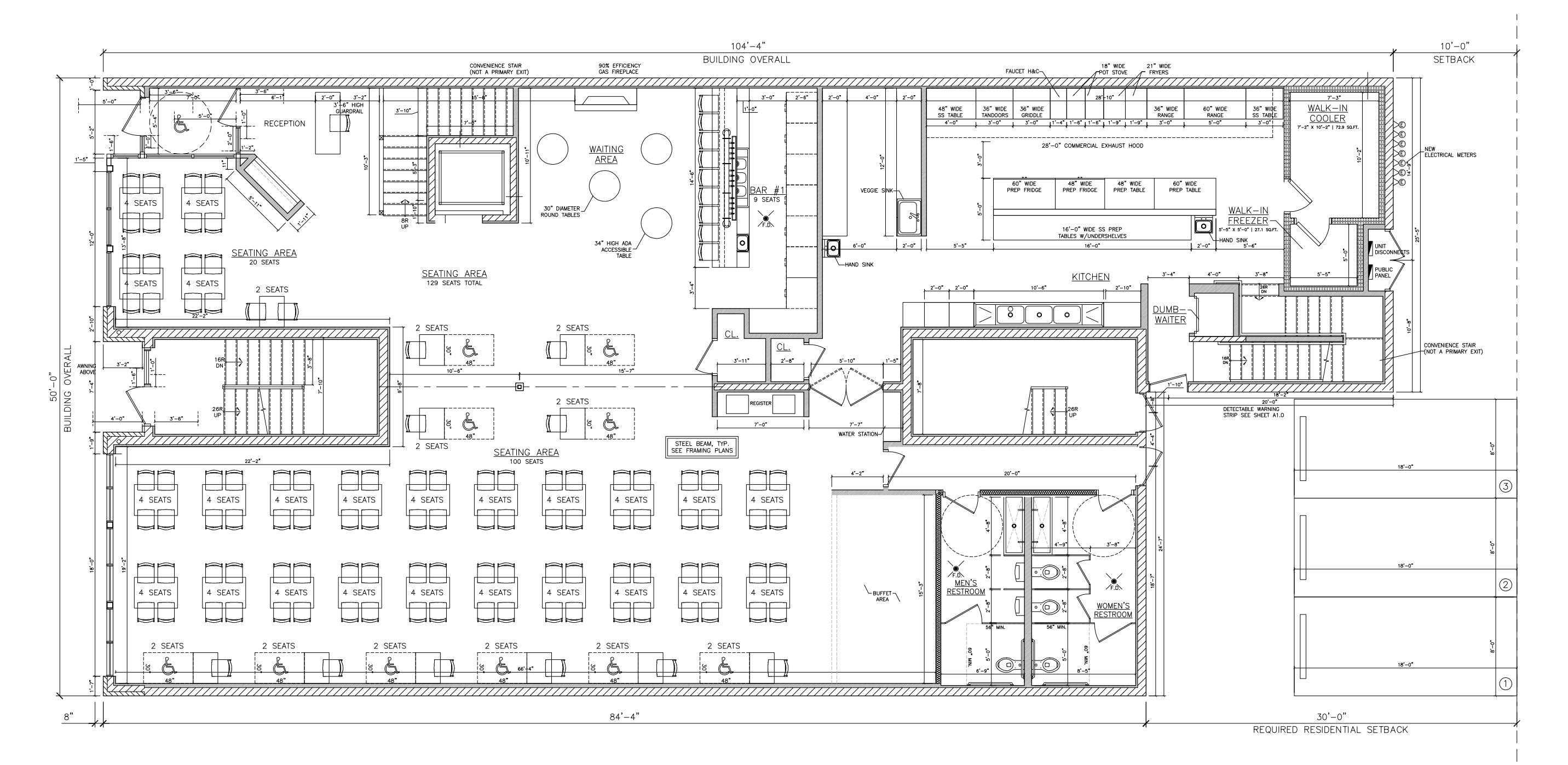
1039-41 W Belmont Avenue first-floor plan. Plan by Red Architects
The development will be occupied by Cumin Restaurant’s second establishment, spanning the first and second floors. The third floor will contain two apartment units, one of which will come with three bedrooms and two bathrooms, the other having two bedrooms and two bathrooms. The fourth level will house a penthouse residence with four bedrooms and three bathrooms. Parking will offer four total spaces on concrete pads in the rear.
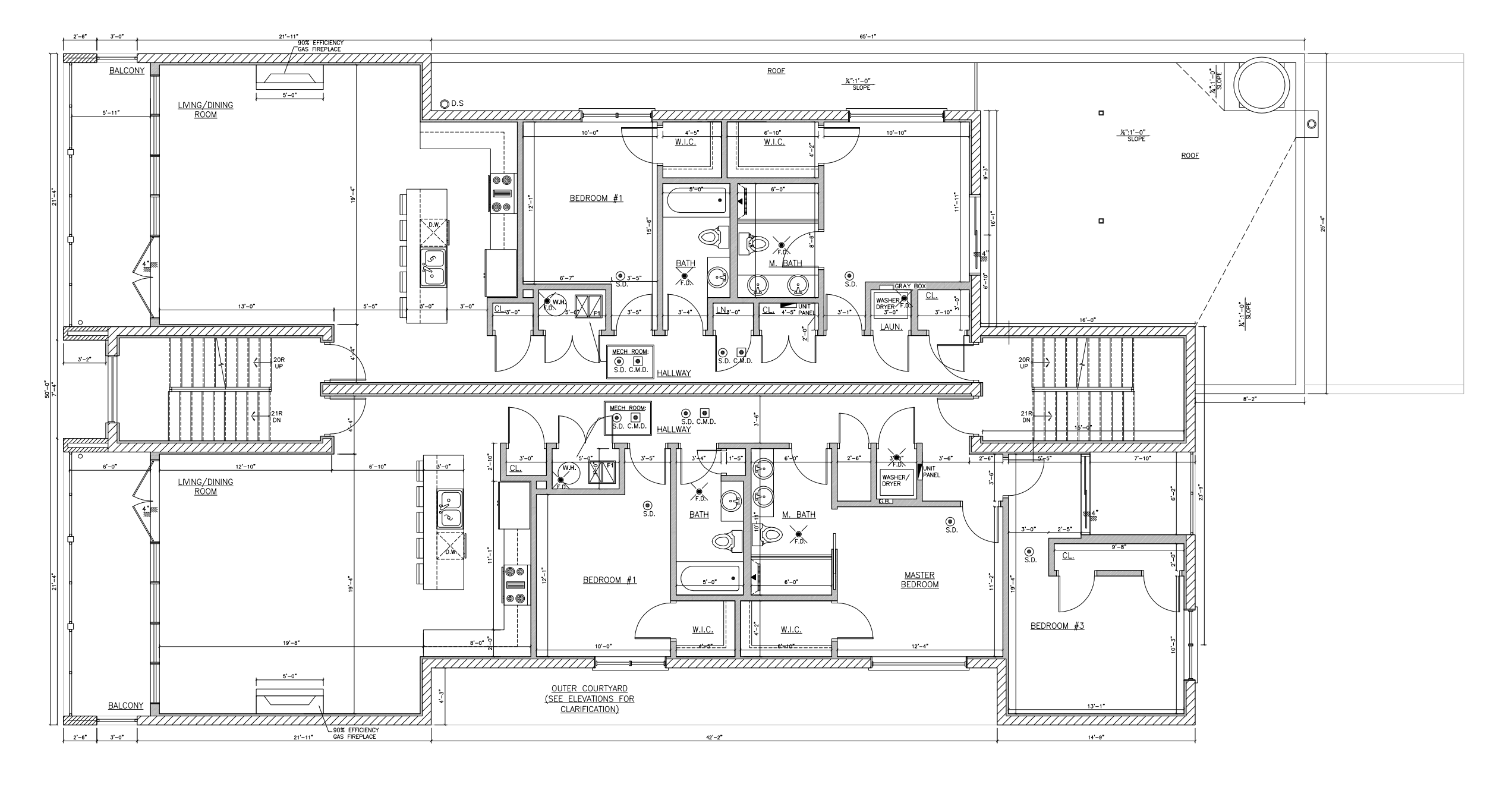
1039-41 W Belmont Avenue third-floor plan. Plan by Red Architects
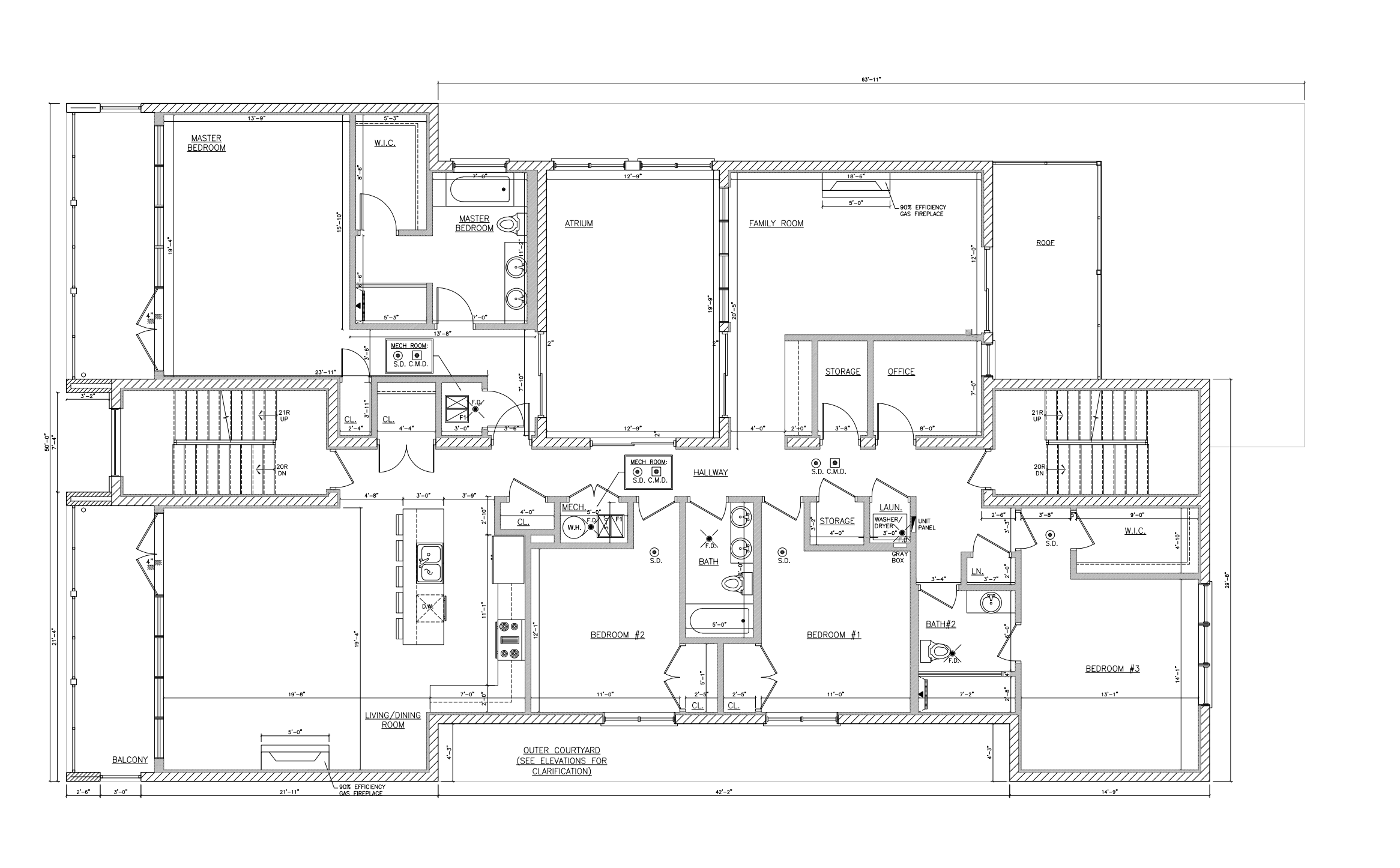
1039-41 W Belmont Avenue fourth-floor plan. Plan by Red Architects
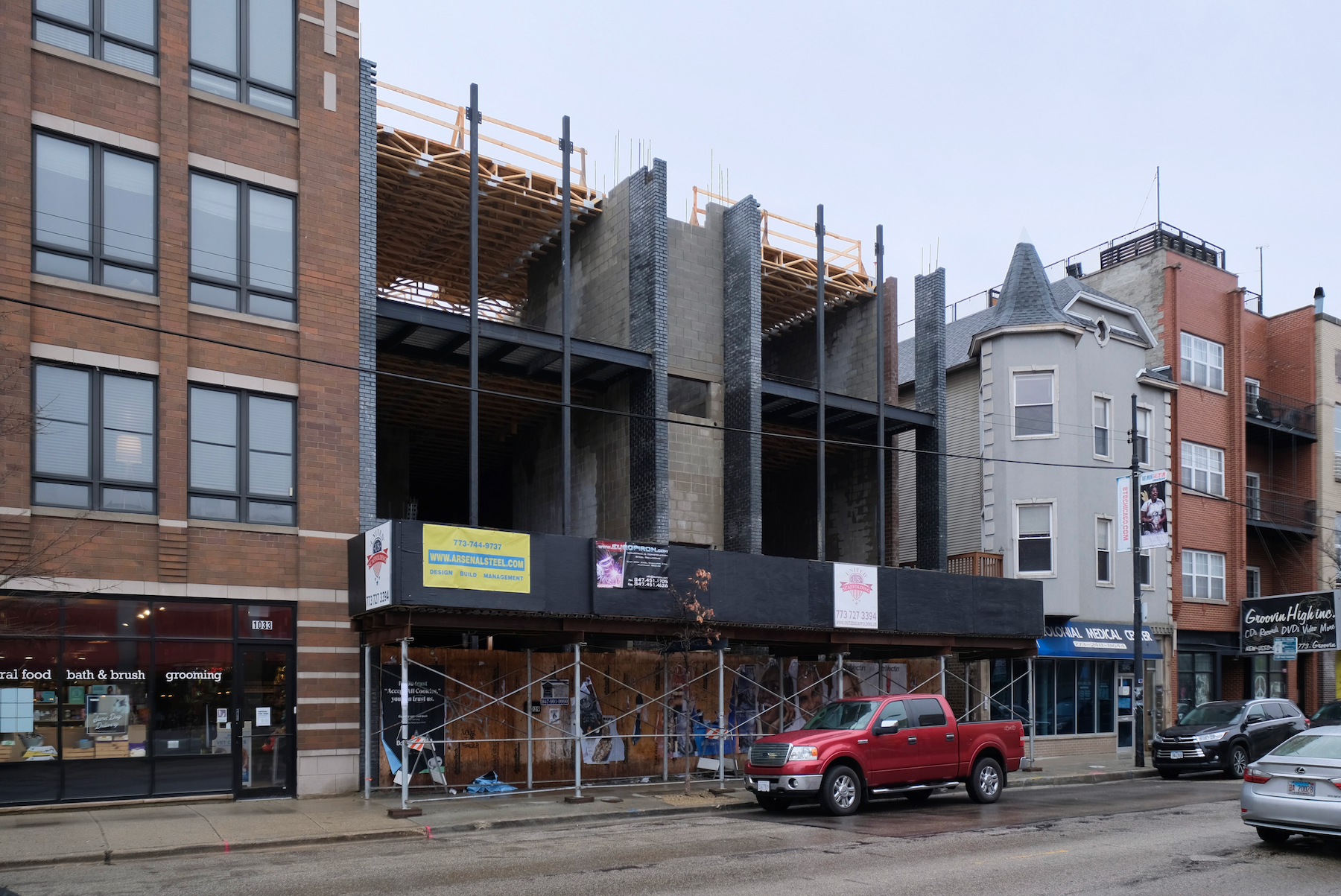
1039-41 W Belmont Avenue. Photo by Jack Crawford
The design by Red Architects consists of a dark gray masonry that’s broken up by a central vertical bay and balconies on the upper three floors. A secondary wood cladding also lines sections of this front facade.
CTA service for the Red, Brown, and Purple Lines can all be found at Belmont station via a three-minute walk from the property. Bus service offers several options in the vicinity, the closest being Route 77 via a one-minute walk west to Belmont & Seminary. Additional bus stops can be found for Routes 8, 9, X9, 22, 36, 151, 152, and 156.
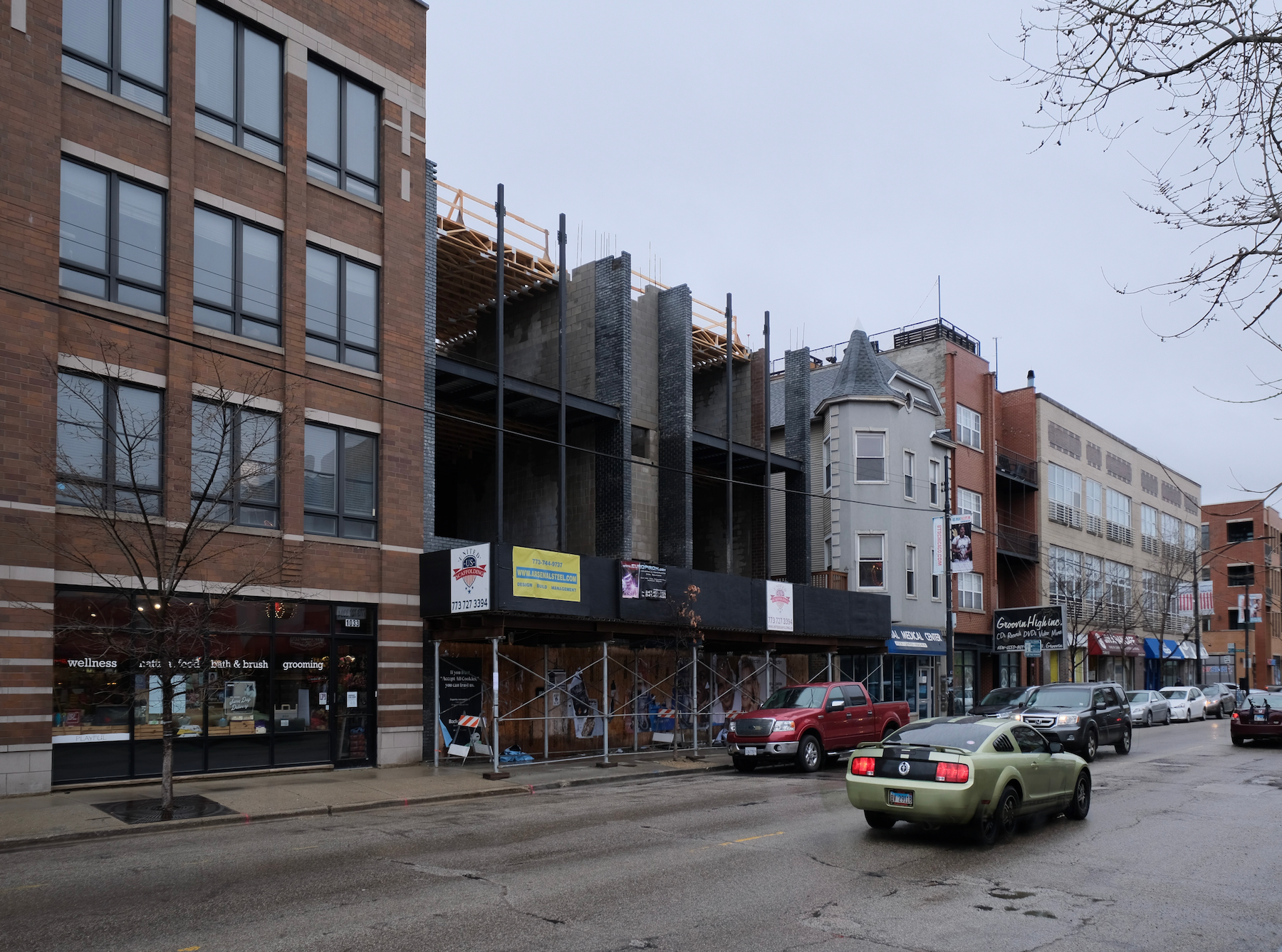
1039-41 W Belmont Avenue. Photo by Jack Crawford
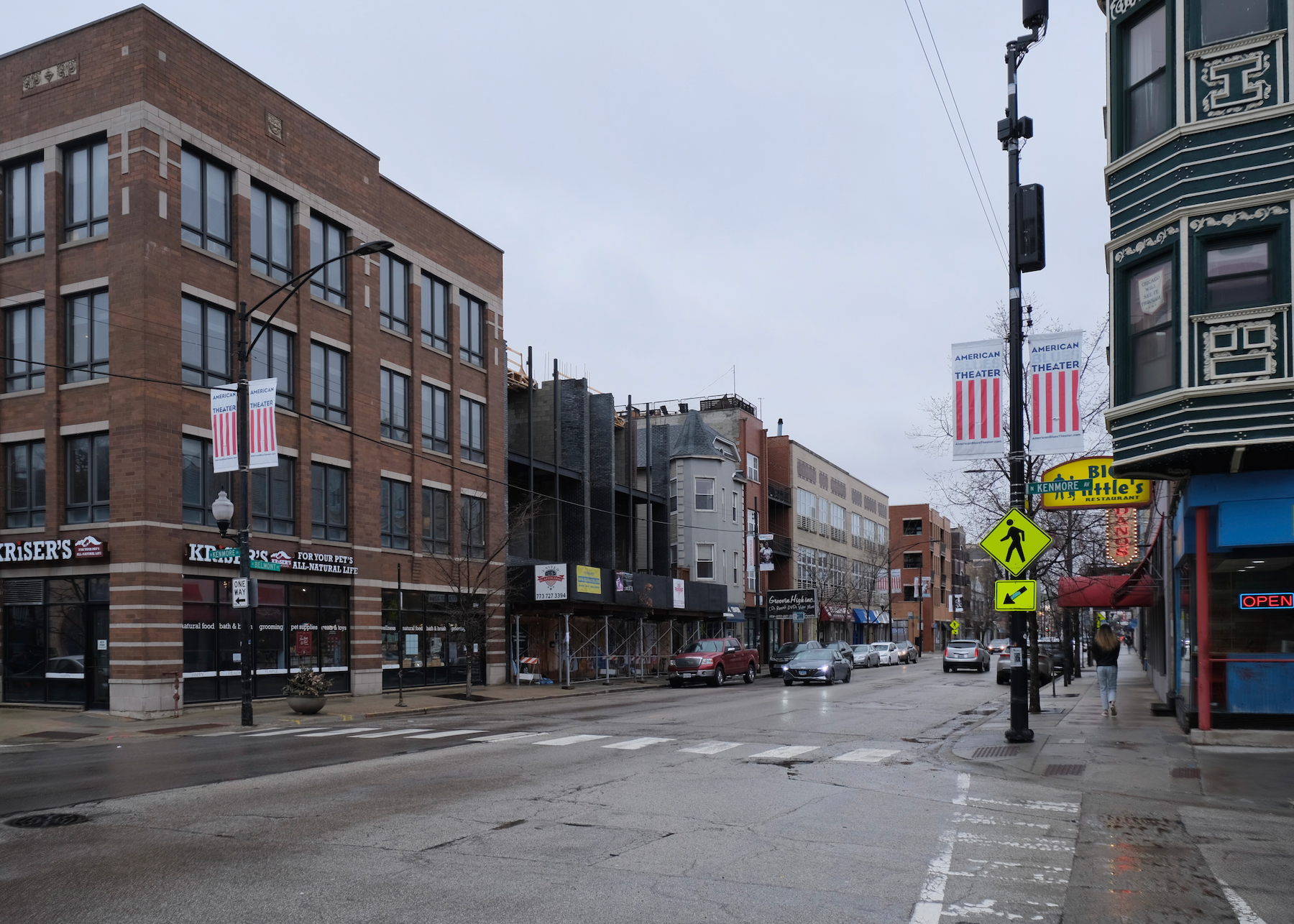
1039-41 W Belmont Avenue. Photo by Jack Crawford
The construction is being carried out by New Land Concepts Ltd as the general contractor, with work expected to cost $1.5 million. While construction is certainly approaching completion, the anticipated delivery date is currently unknown.
Subscribe to YIMBY’s daily e-mail
Follow YIMBYgram for real-time photo updates
Like YIMBY on Facebook
Follow YIMBY’s Twitter for the latest in YIMBYnews

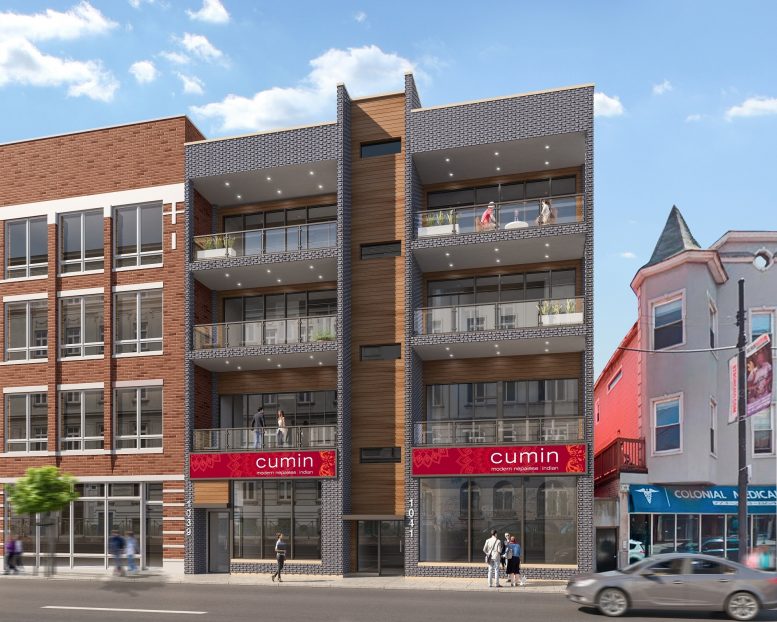
Decent plans, mish-mash of tacky materials. It’s not urbane. Is that brick, and wood, and storefront windows for homes….with bright red signage? hmmm.