Developer Shapack Partners has revealed initial plans for a new mixed-use development at 1353 W Fulton Street in the West Loop. The high-rise joins a variety of new residential buildings proposed and built north of Lake Street and will sit on the southwest corner of W Fulton Street and N Ada Street replacing a one-story existing building and its attached parking lot. Directly east of the new West End Fulton office building, the tower will allow current tenants to continue operations on the site until mid-next year, this includes the leasing office for the nearby 1400 W Randolph residential tower.
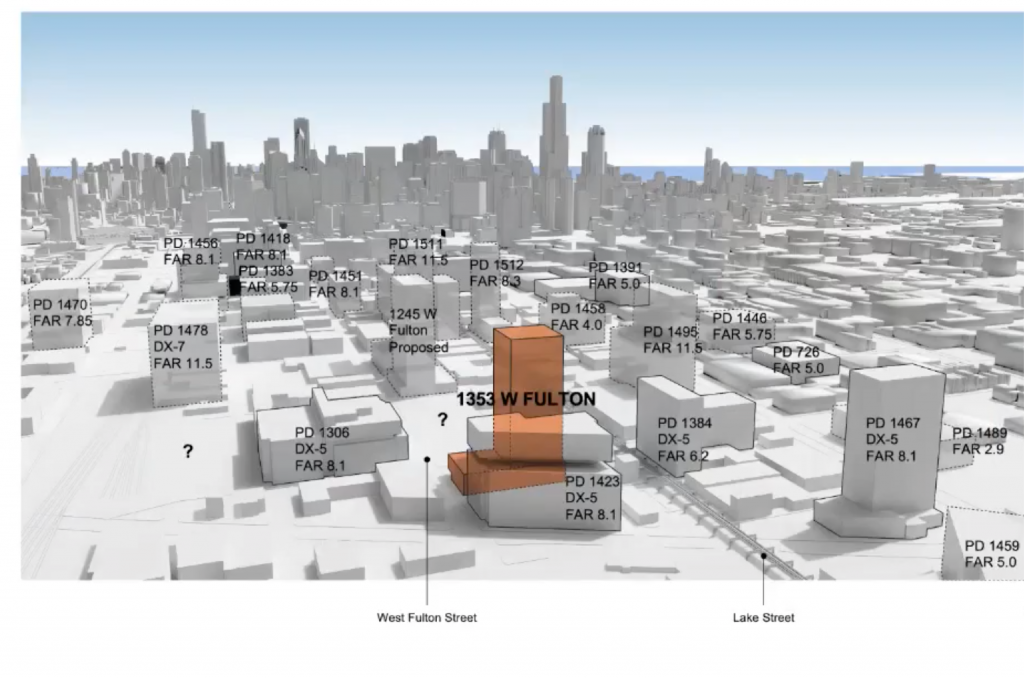
Context rendering of 1353 W Fulton Street by SOM
Designers Skidmore, Owings & Merrill developed the structure by analyzing the context of the area it’ll sit in, industrial windows, steel, and greenery will be the focal point of its exterior design. Rising 29 stories tall, the first floor of the building will feature a large 1,000-square-foot inset outdoor cafe space on the main road intersection. Accompanying that will be nearly 16,500 square feet of retail space the developer hopes to split into smaller spaces, but are attempting to court a small grocer that serves prepared meals for one of the spots to serve the surrounding community. The rest of the first floor will be utilized by the residential lobby, landscaped sidewalks, and entrances to the parking garage from the south alley.
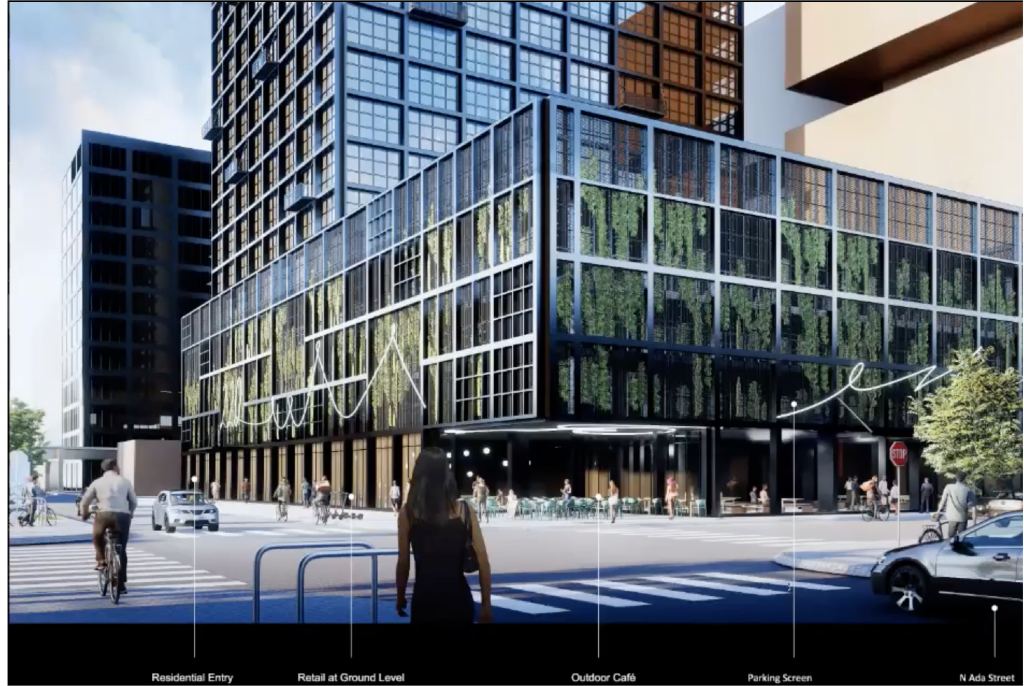
Podium rendering of 1353 W Fulton Street by SOM
The ramp will lead up to the 196-vehicle parking garage that will occupy floors two through four, although numbers are not finalized, Shapack hopes to cut that number down a bit as the design evolves. The podium will be enclosed in a welded wire mesh screen with greenery growing up its sides, this includes the outdoor amenity space on the fifth floor which will be bound by the same facade as the lower floors. The fifth floor will offer residents over 13,600 square feet of outdoor amenity space, while programming for the space has not been set, it will have the potential for a pop-up amenity pavilion on the expansive deck.
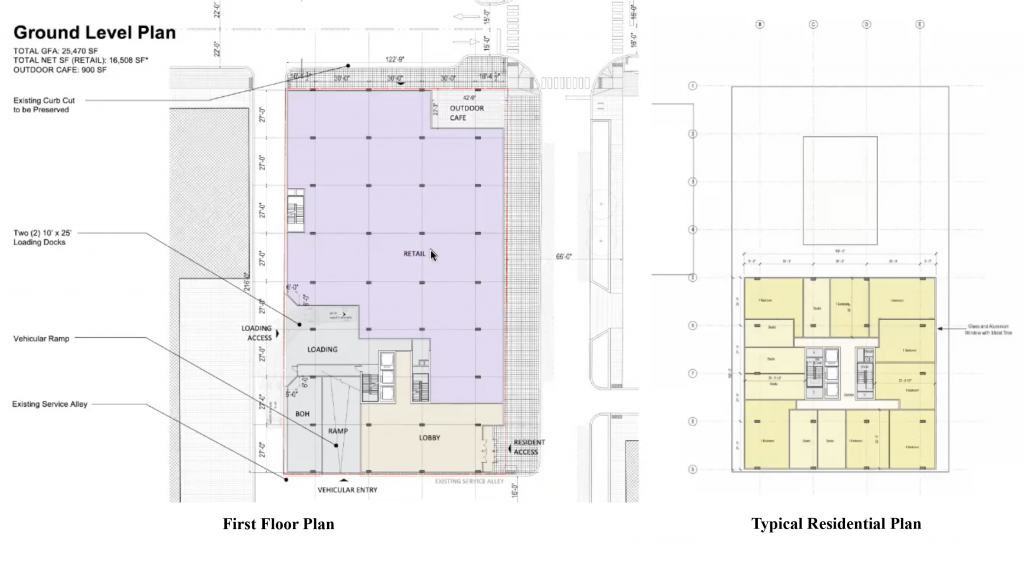
Floor plans of 1353 W Fulton Street by SOM
The majority of the 310-foot-tall tower will consist of 316 residential units occupying floors 5-28. The units will be split into studios, one-, and two-bedroom floor plans with floors 6-14 containing 14 units each, and 14-28 containing 13 units each. Further details on the apartments have not been revealed, however residents will all have access to a 29th floor amenity floor with a large outdoor space with a raised pool.
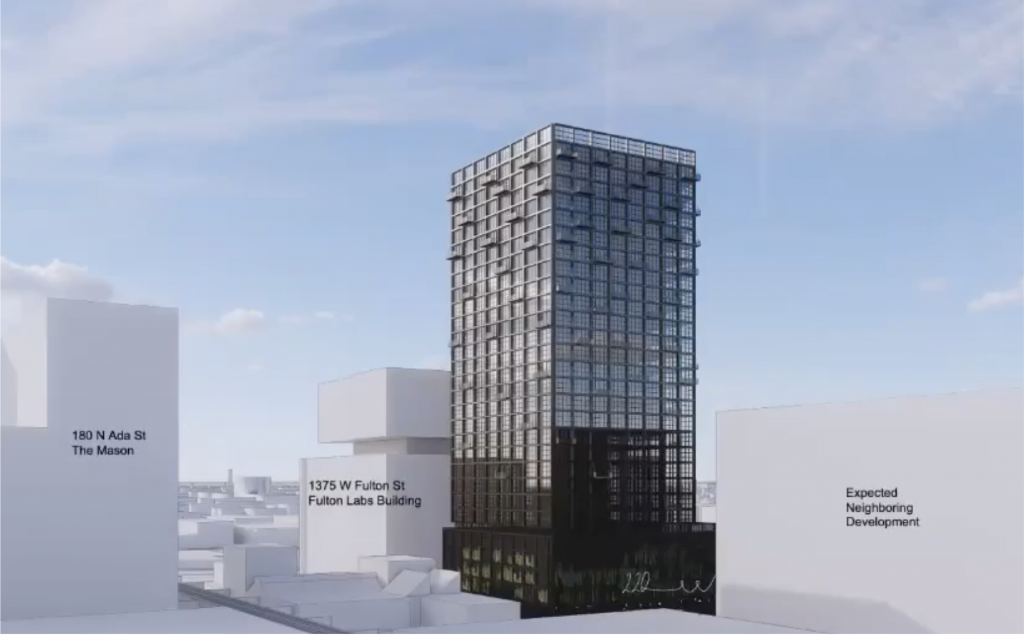
Exterior rendering of 1353 W Fulton Street by SOM
Future residents will be able to commute easily on public transit with the CTA Pink and Green Lines at Ashland station via a seven-minute walk, along with CTA bus access for Routes 9 and X9. While a formal schedule was not shared, Shapack hopes to submit plans to the Chicago Plan Commission this fall and receive full permits beginning with demolition of the existing building by the second quarter of 2022.
Subscribe to YIMBY’s daily e-mail
Follow YIMBYgram for real-time photo updates
Like YIMBY on Facebook
Follow YIMBY’s Twitter for the latest in YIMBYnews

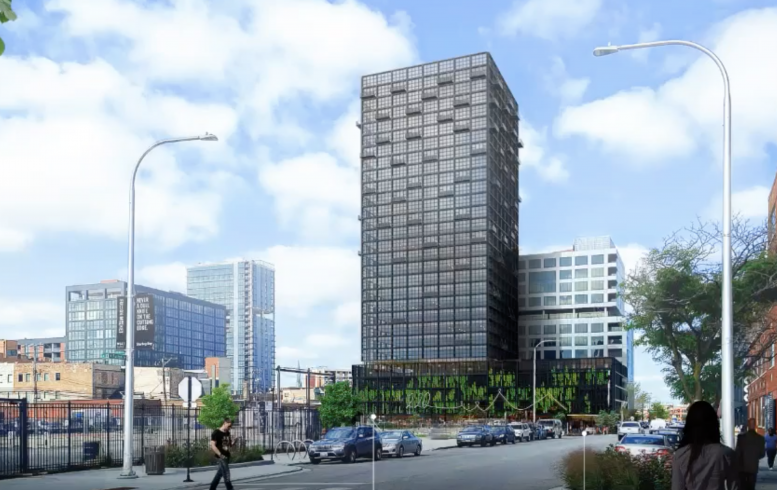
Stay On Module
Another otherwise attractive proposal absolutely ruined by not burying the parking and creating a lifeless eyesore of a podium. That podium should be for active uses like residences, shops, offices, etc. not for car storage.
I’m a broken record on this subject for a reason and anyone who doesn’t get it should read some titles Jane Jacobs and Christopher Alexander.
It’s quite bulky and the parking podium is far from elegant. It’s so close to the pink/green line and the future Metra Station, there’s so reason for so much parking.