An updated design has been unveiled for 1234 W Randolph Street, a planned mixed-use tower located in the Fulton Market district of West Loop. The project, which is being developed by Azur Holdings and Golub, will now stand 41 stories instead of 42 and contain 395 apartments instead of 400. Under ARO guidelines, there will now be 79 affordable residences instead of 80, while $1.9 million will be contributed to the Neighborhood Opportunity Fund. There will also be 1,800 square feet of retail now added to the scope.
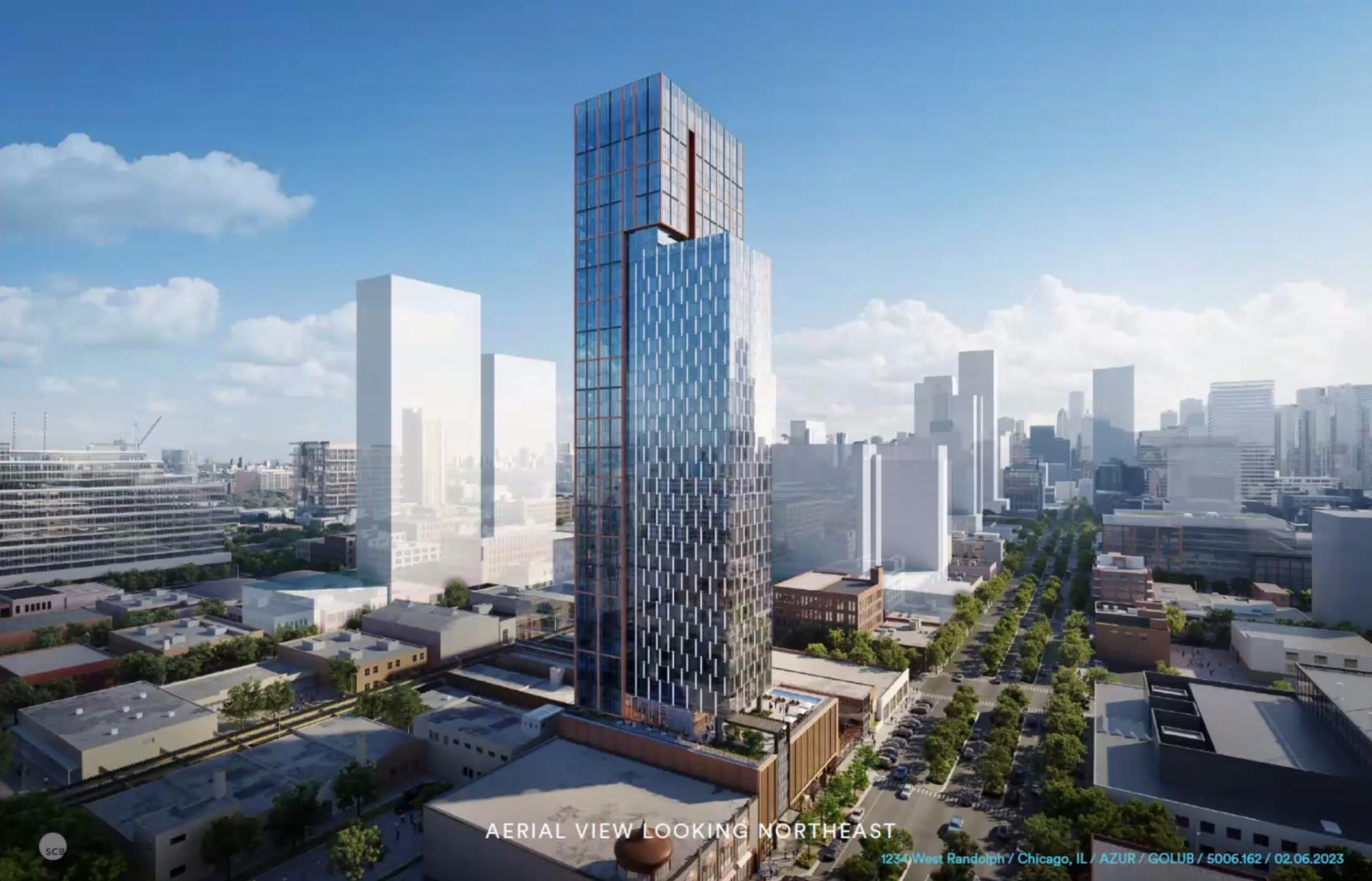
1234 W Randolph Street. Rendering by Solomon Cordwell Buenz
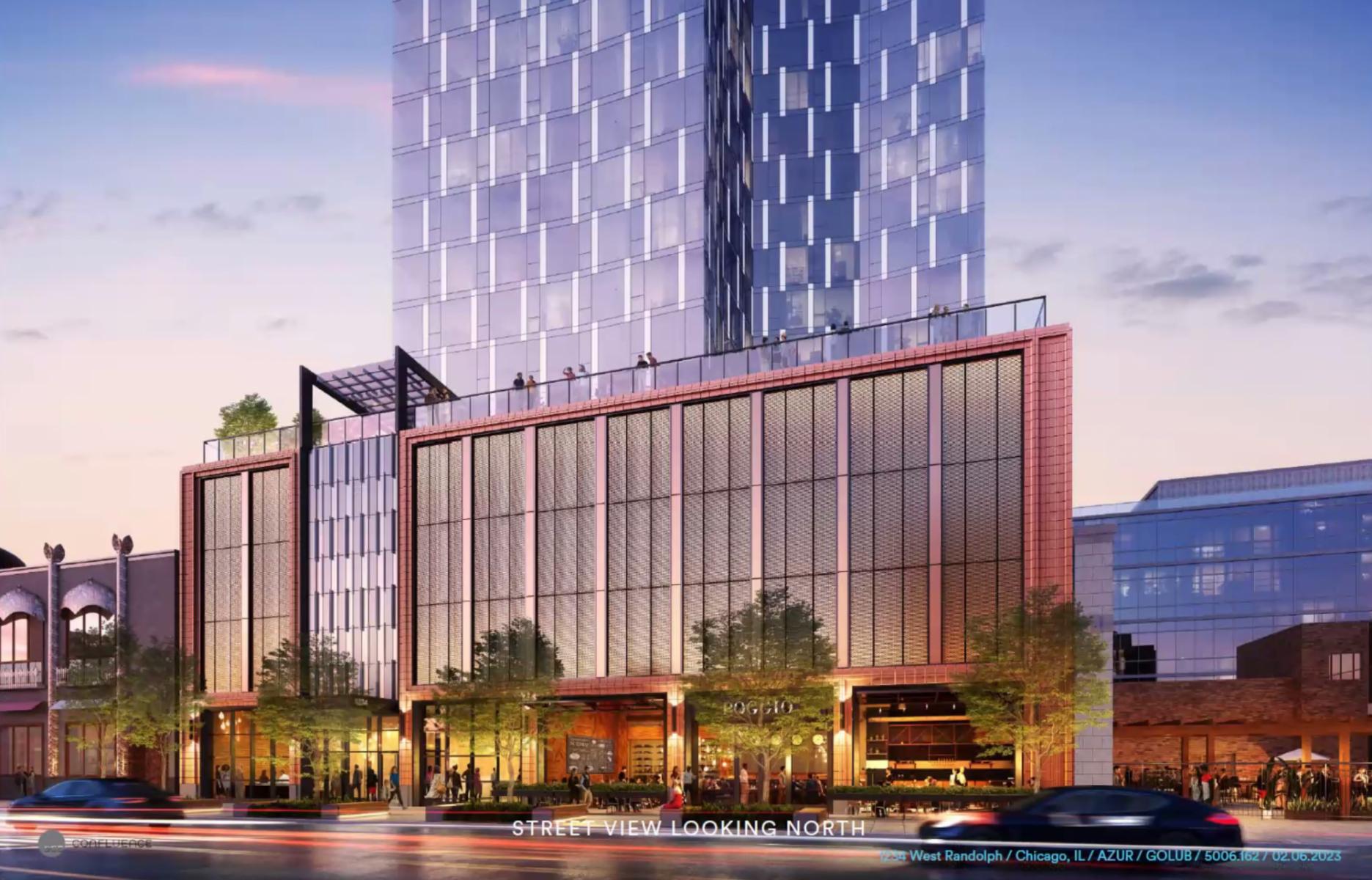
1234 W Randolph Street. Rendering by Solomon Cordwell Buenz
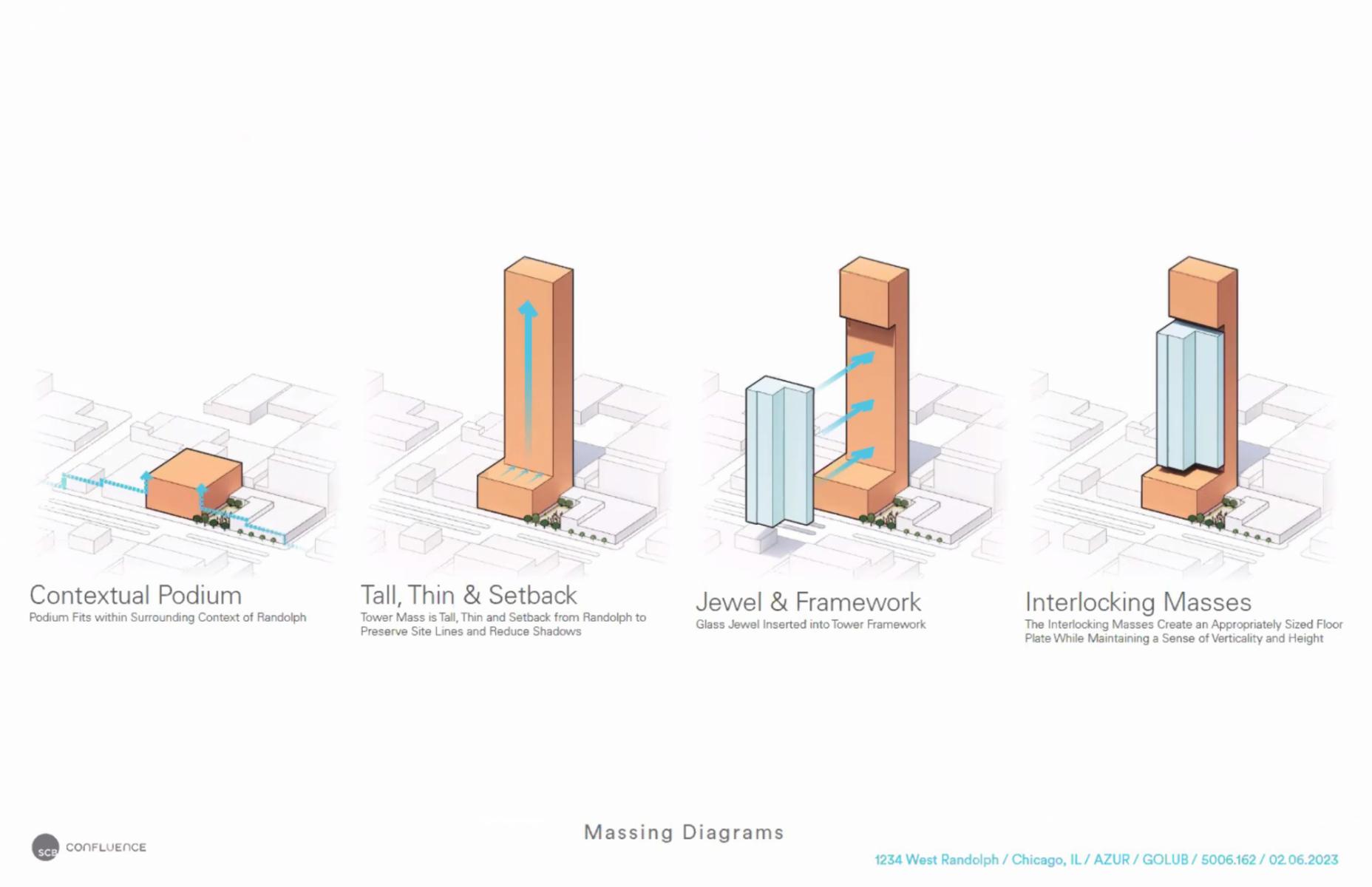
1234 W Randolph Street massing design process. Diagram by Solomon Cordwell Buenz
Solomon Cordwell Buenz is responsible for the design of the 460-foot building (down from 470 feet), which features two interlocking rectangular volumes situated atop a podium base. The facade of the building will be a combination of terra cotta paneling along the podium section, while the upper floors will be a mix of copper, white metal, and floor-to-ceiling windows. Meanwhile along the street front, there will now be a row of five planters and accompanying benches designed by landscape architect Confluence.
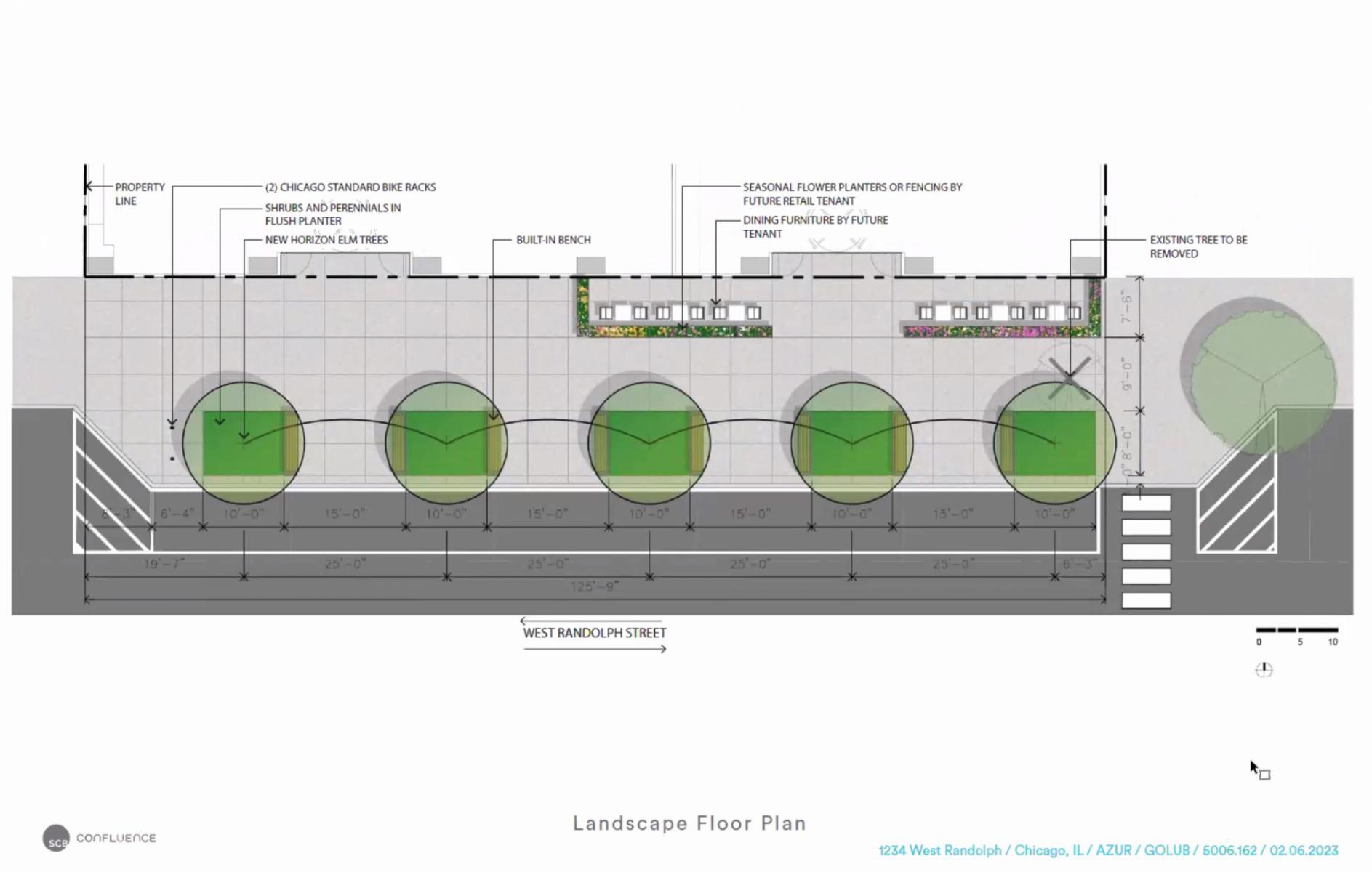
New greenery along Randolph side of 1234 W Randolph Street
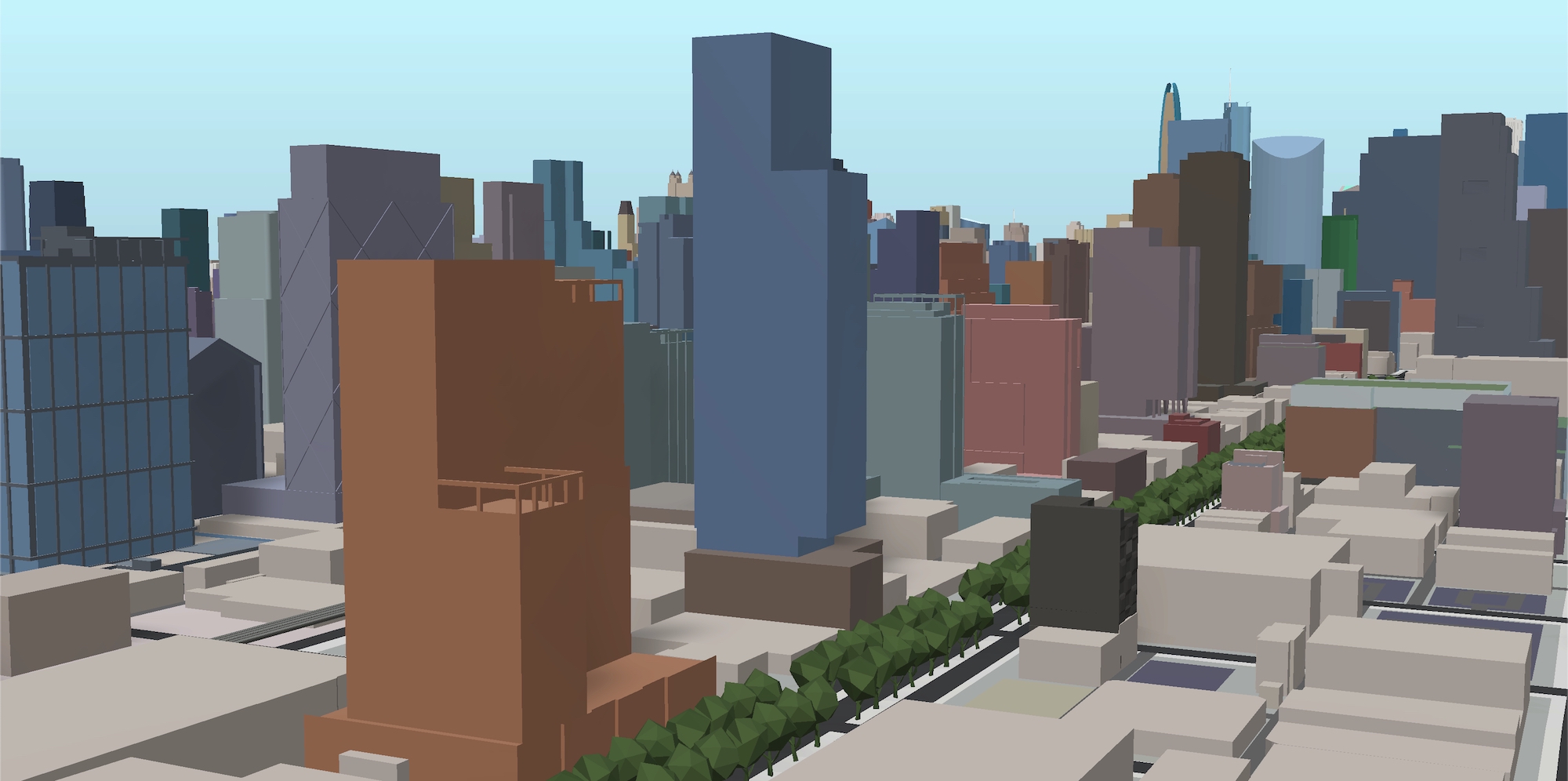
1234 W Randolph Street. Model by Jack Crawford / Rebar Radar
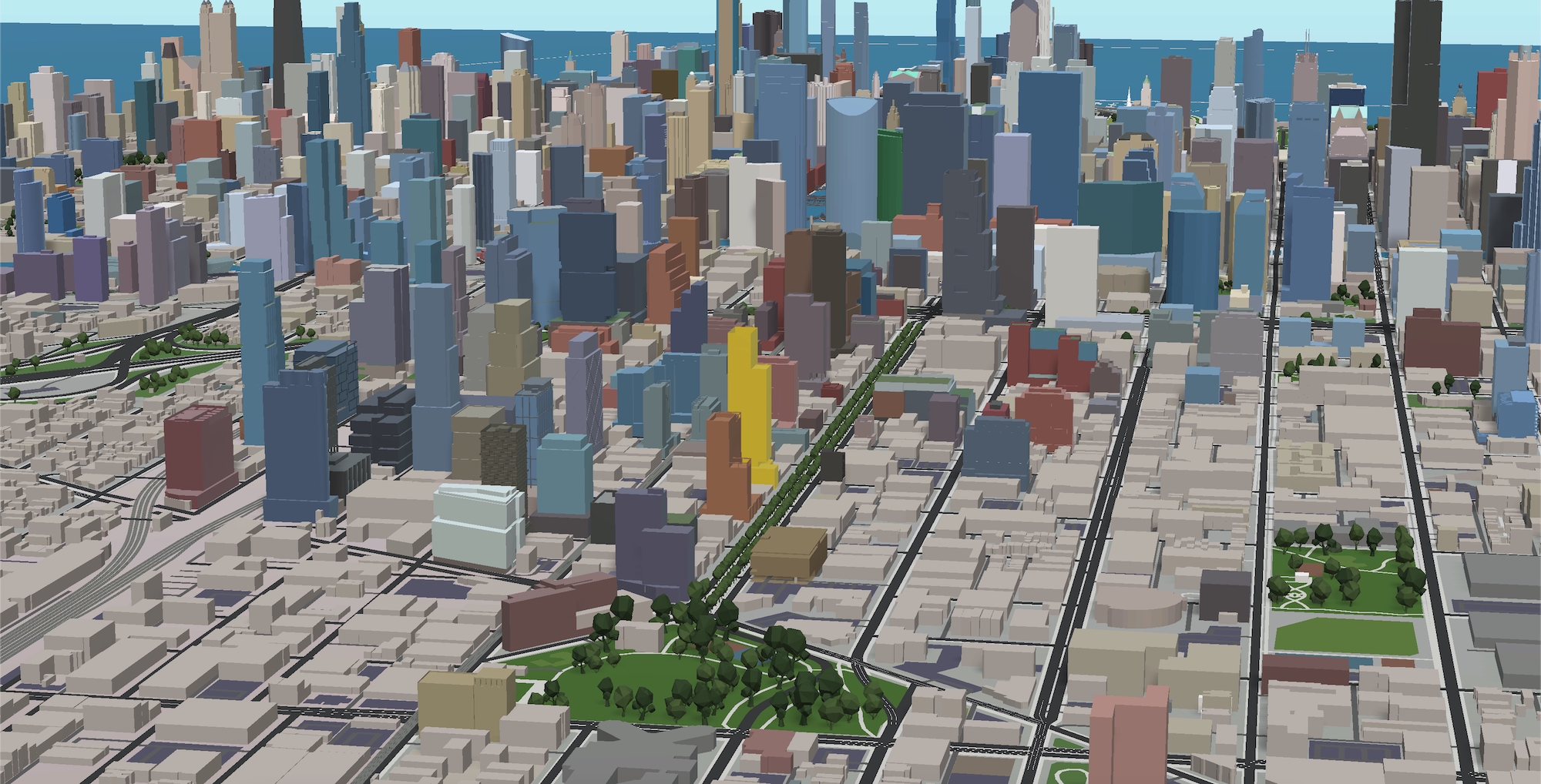
1234 W Randolph Street (gold). Model by Jack Crawford / Rebar Radar
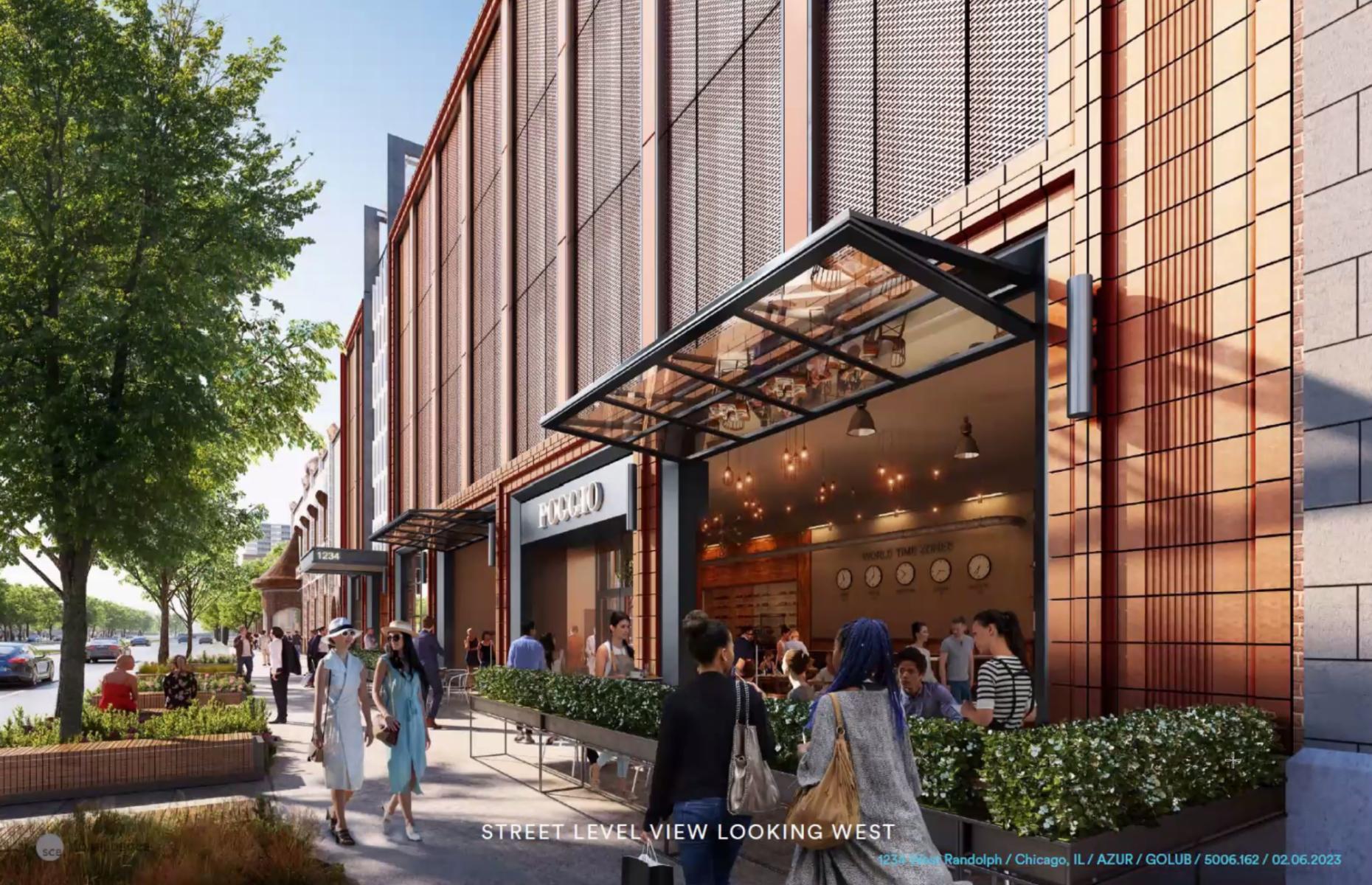
1234 W Randolph Street. Rendering by Solomon Cordwell Buenz
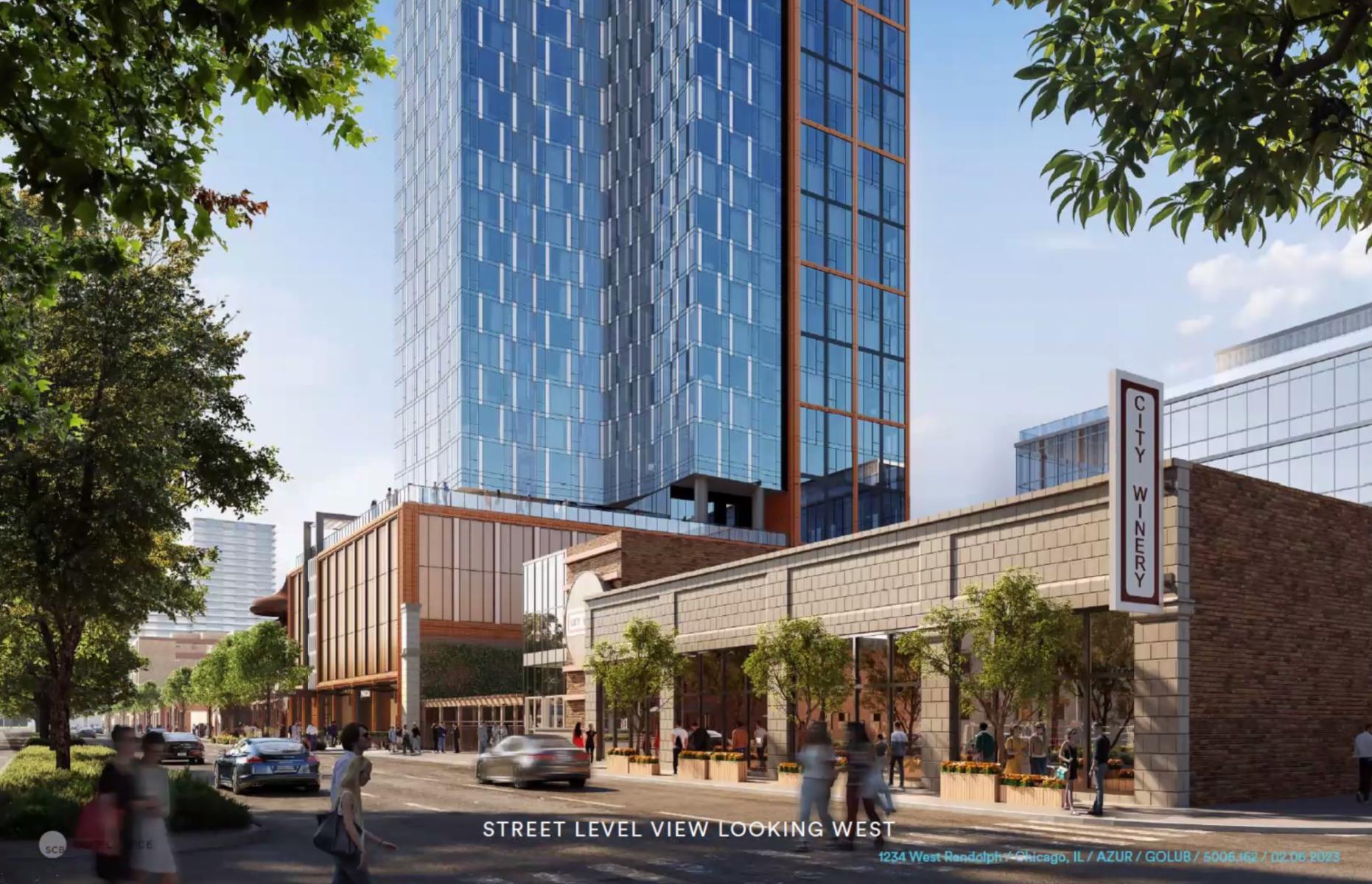
1234 W Randolph Street. Rendering by Solomon Cordwell Buenz
The building will offer a range of amenities for its residents, including a sprawling pool deck located on the podium and a second upper 33rd-floor deck. Parking options will now include 113 spaces (down from 124) and 200 bike spaces.
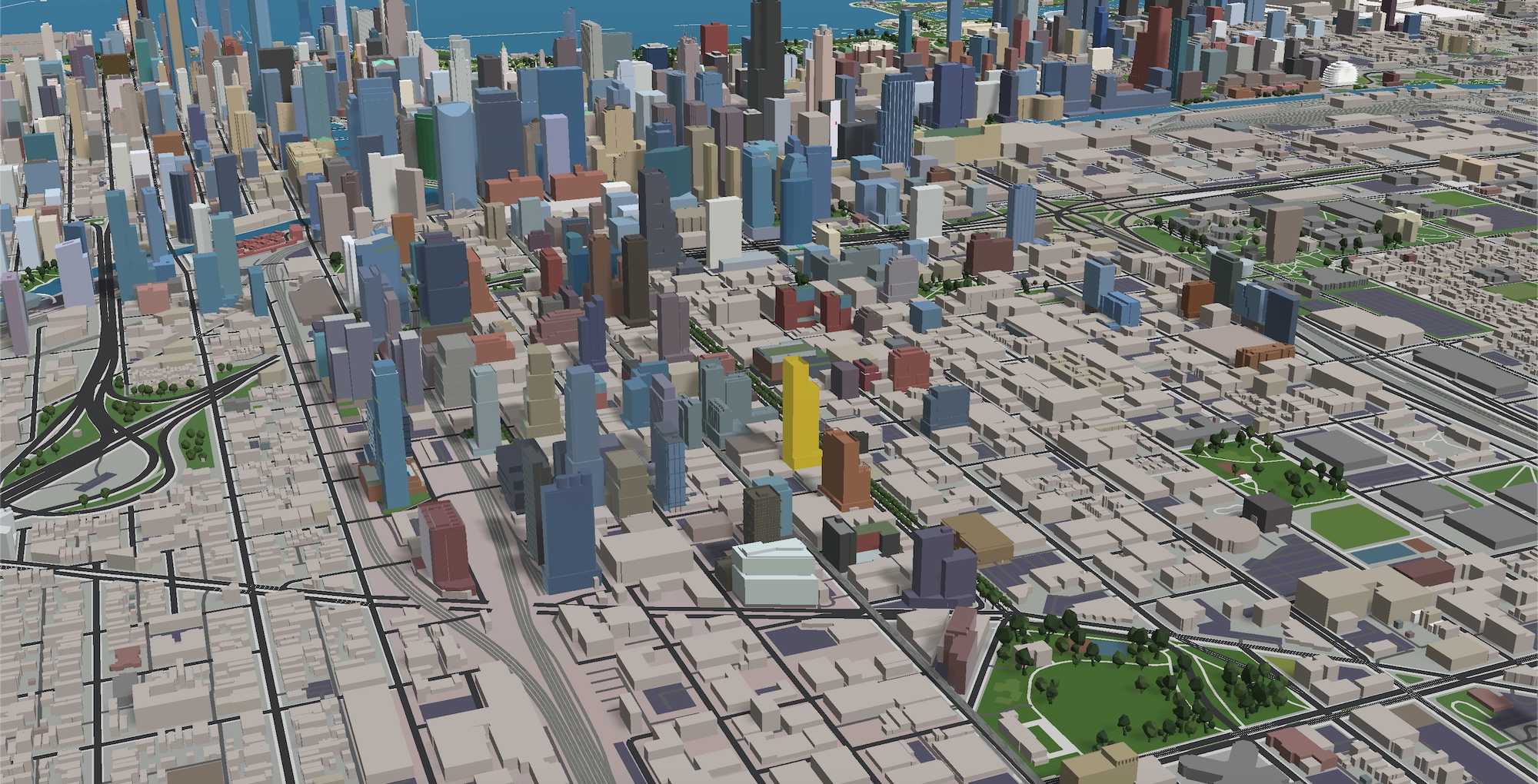
1234 W Randolph Street (gold). Model by Jack Crawford / Rebar Radar
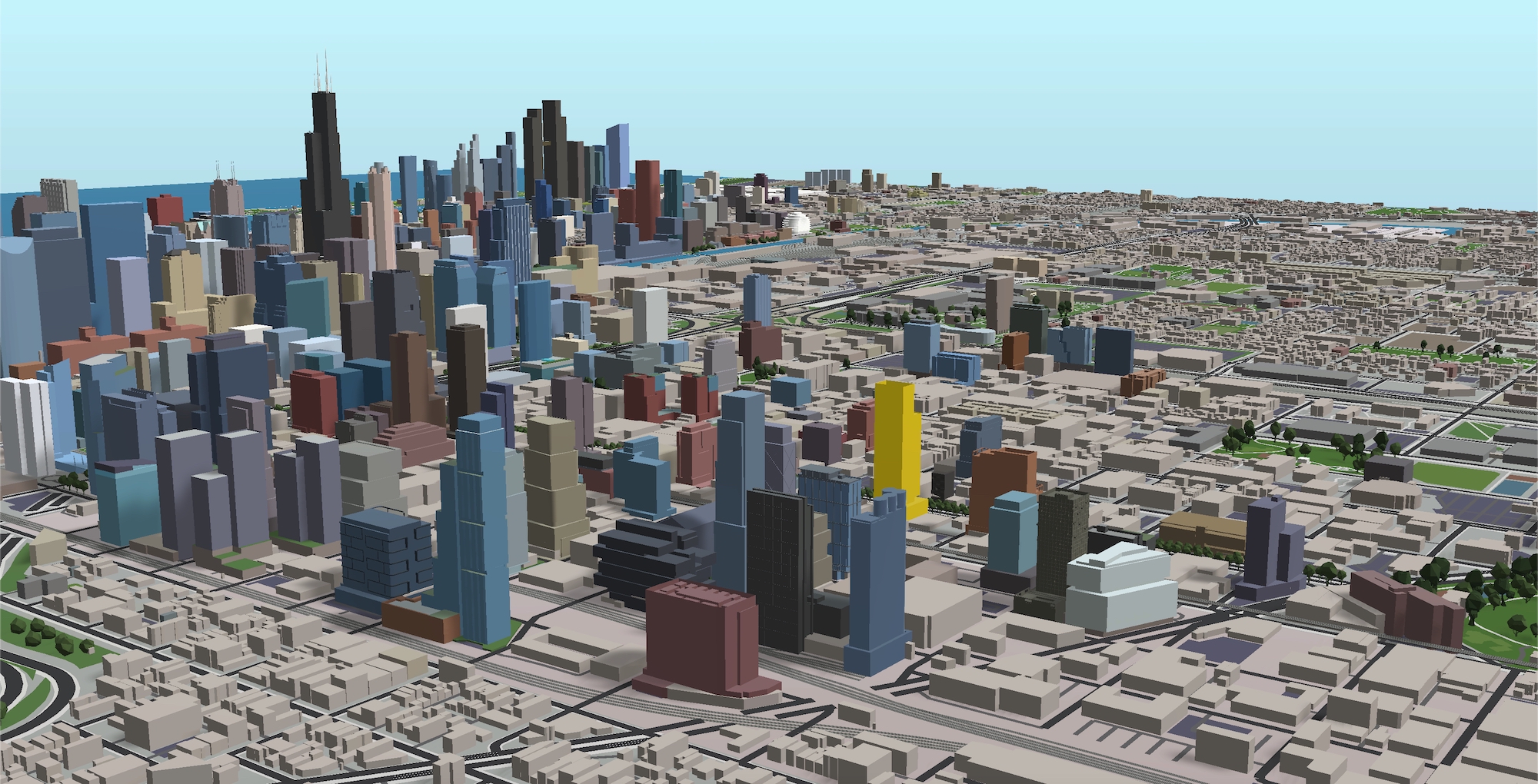
1234 W Randolph Street (gold). Model by Jack Crawford / Rebar Radar
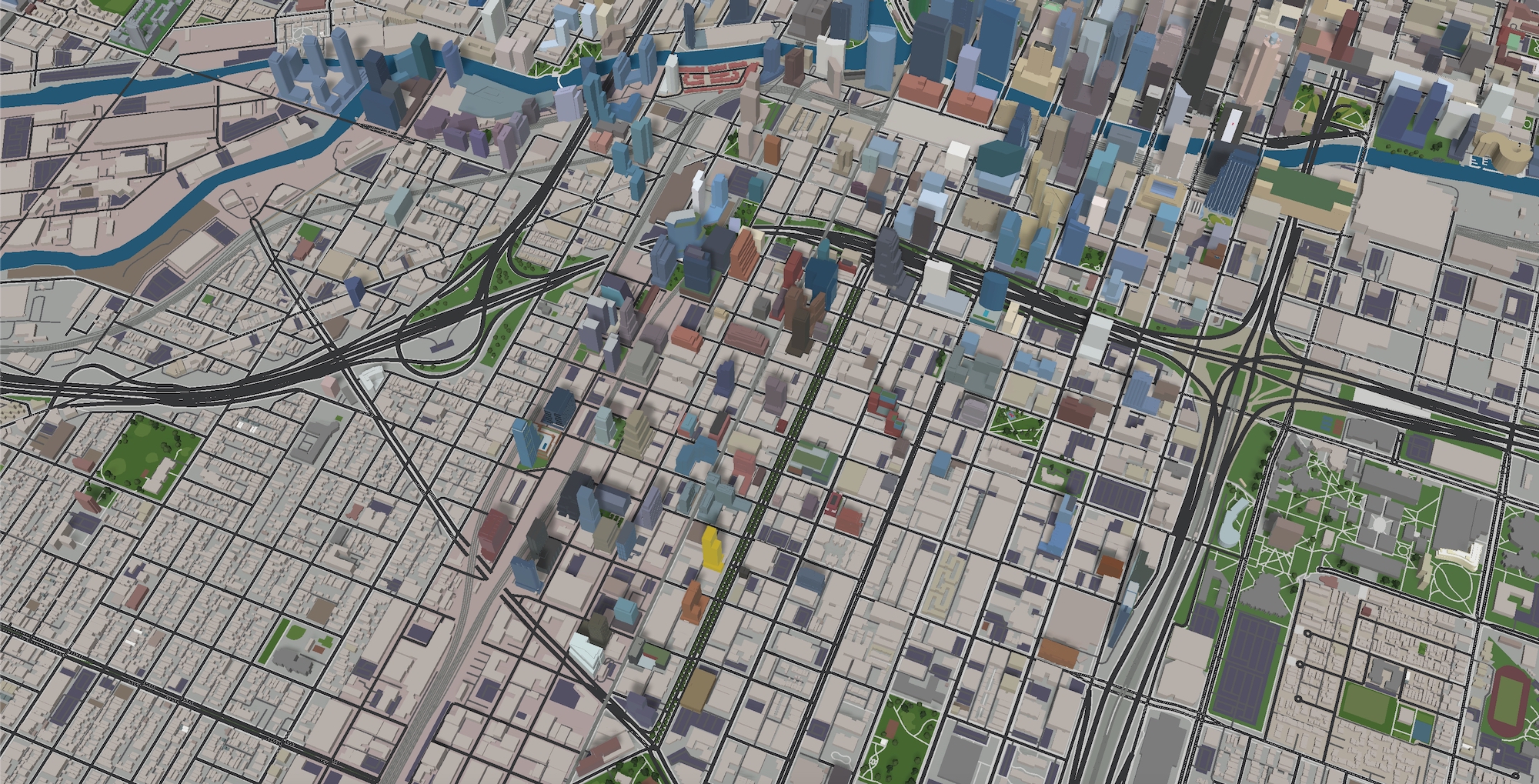
1234 W Randolph Street (gold). Model by Jack Crawford / Rebar Radar
In terms of transportation, bus service for Route 20 can be accessed by a six-minute walk to the south. The CTA L Green and Pink Lines can be accessed by an eight-minute walk to Morgan station.
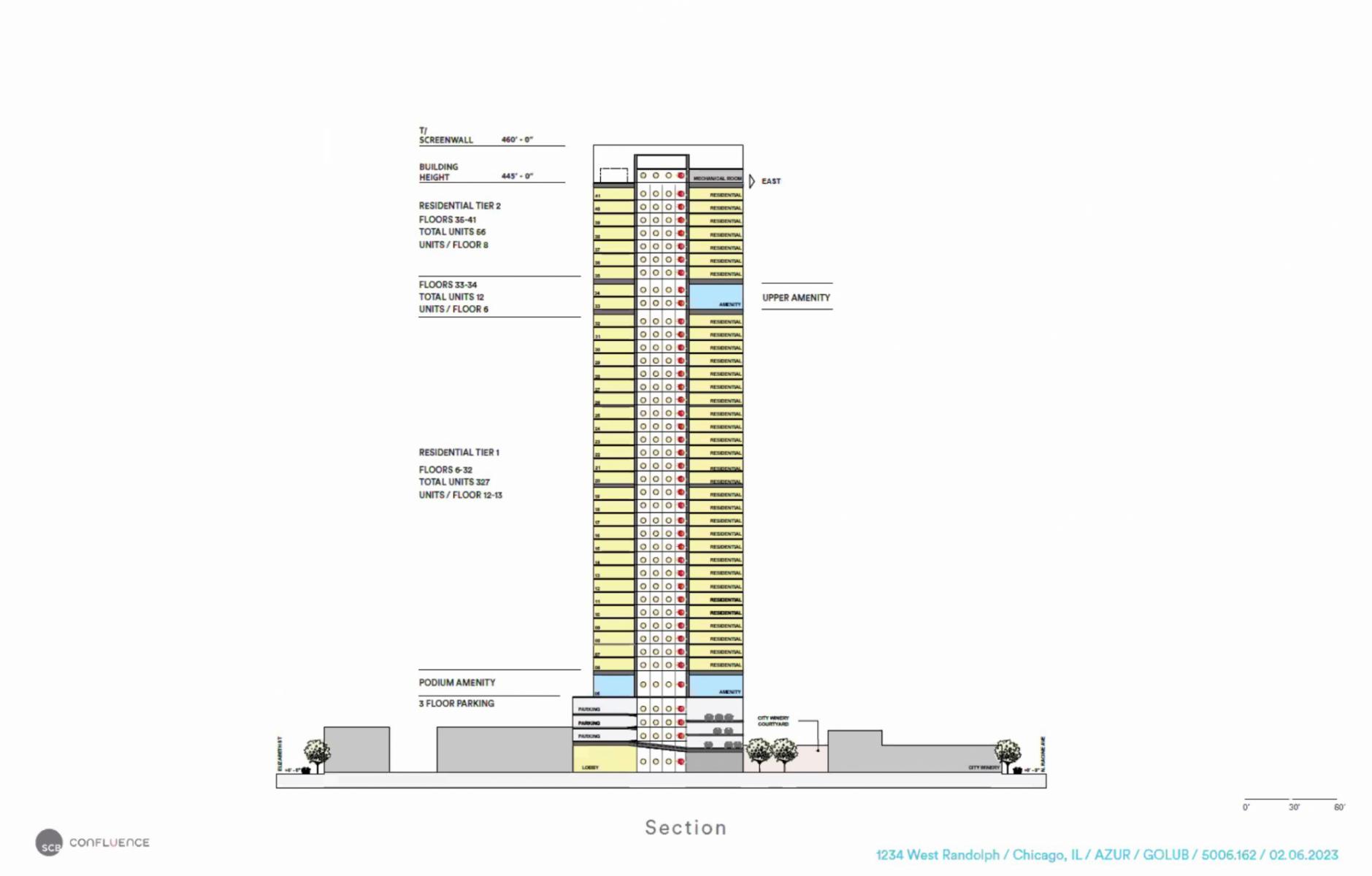
1234 W Randolph Street. Sectioned elevation by Solomon Cordwell Buenz
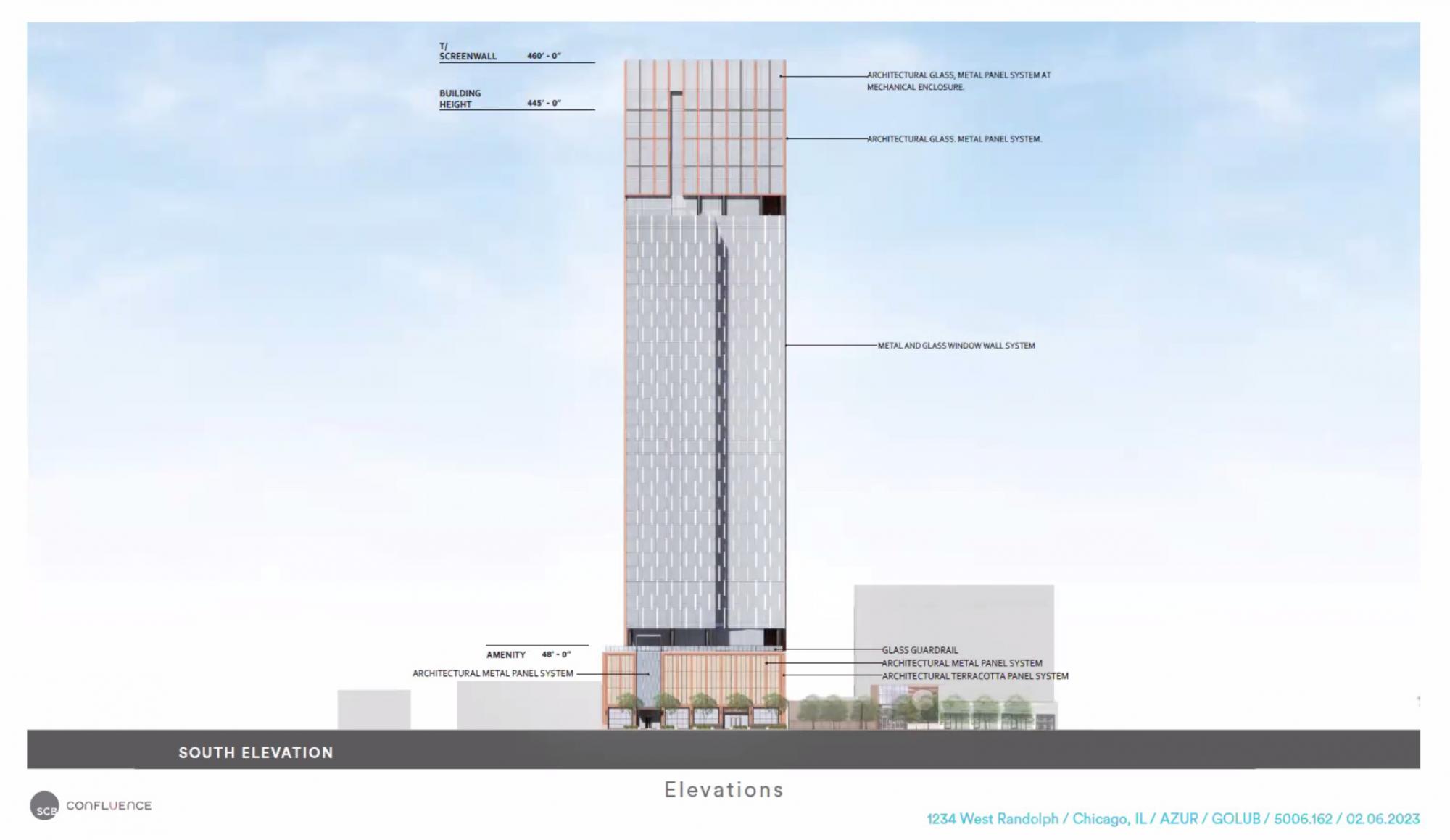
1234 W Randolph Street. Elevation by Solomon Cordwell Buenz
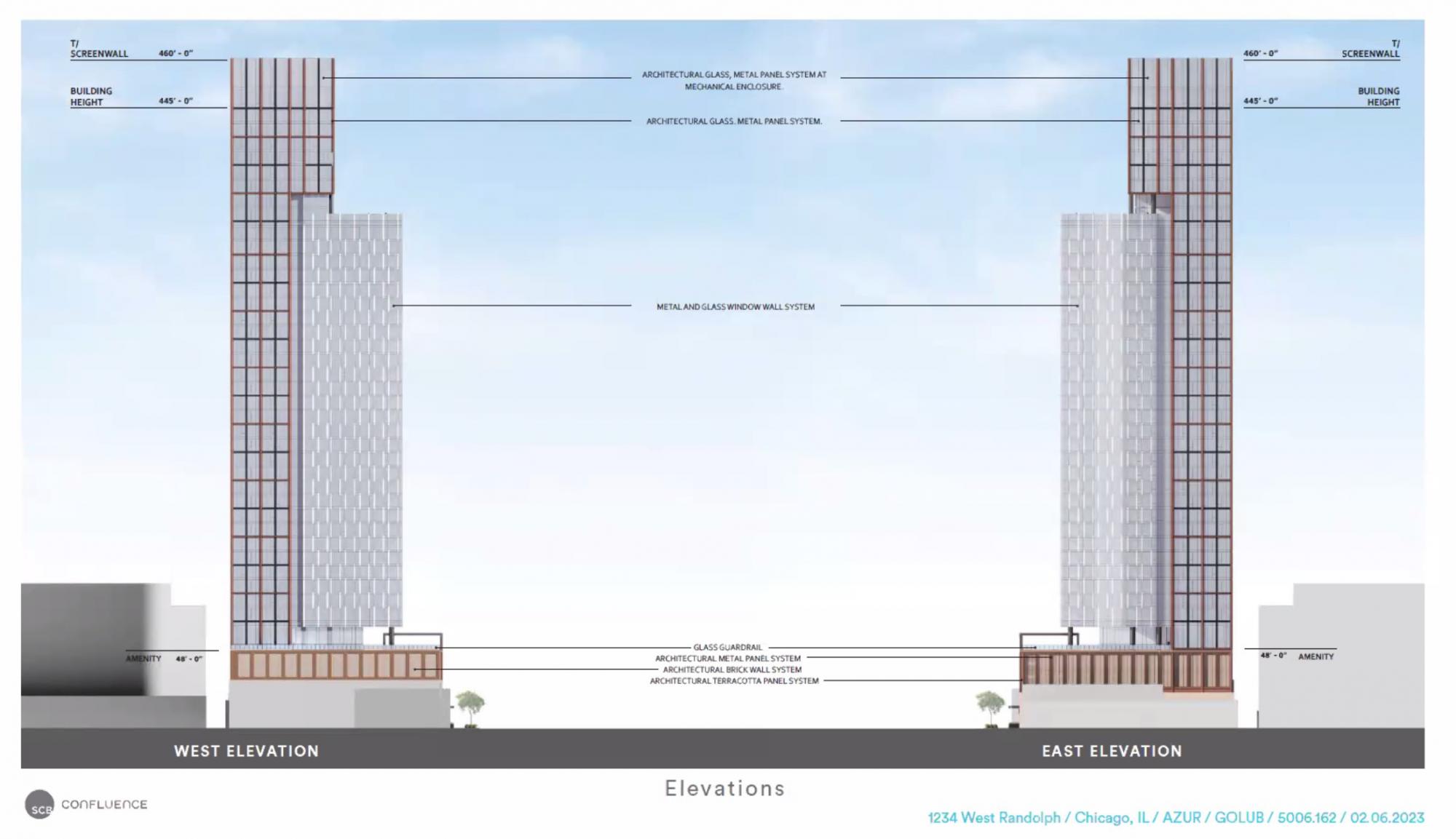
1234 W Randolph Street. Elevations by Solomon Cordwell Buenz
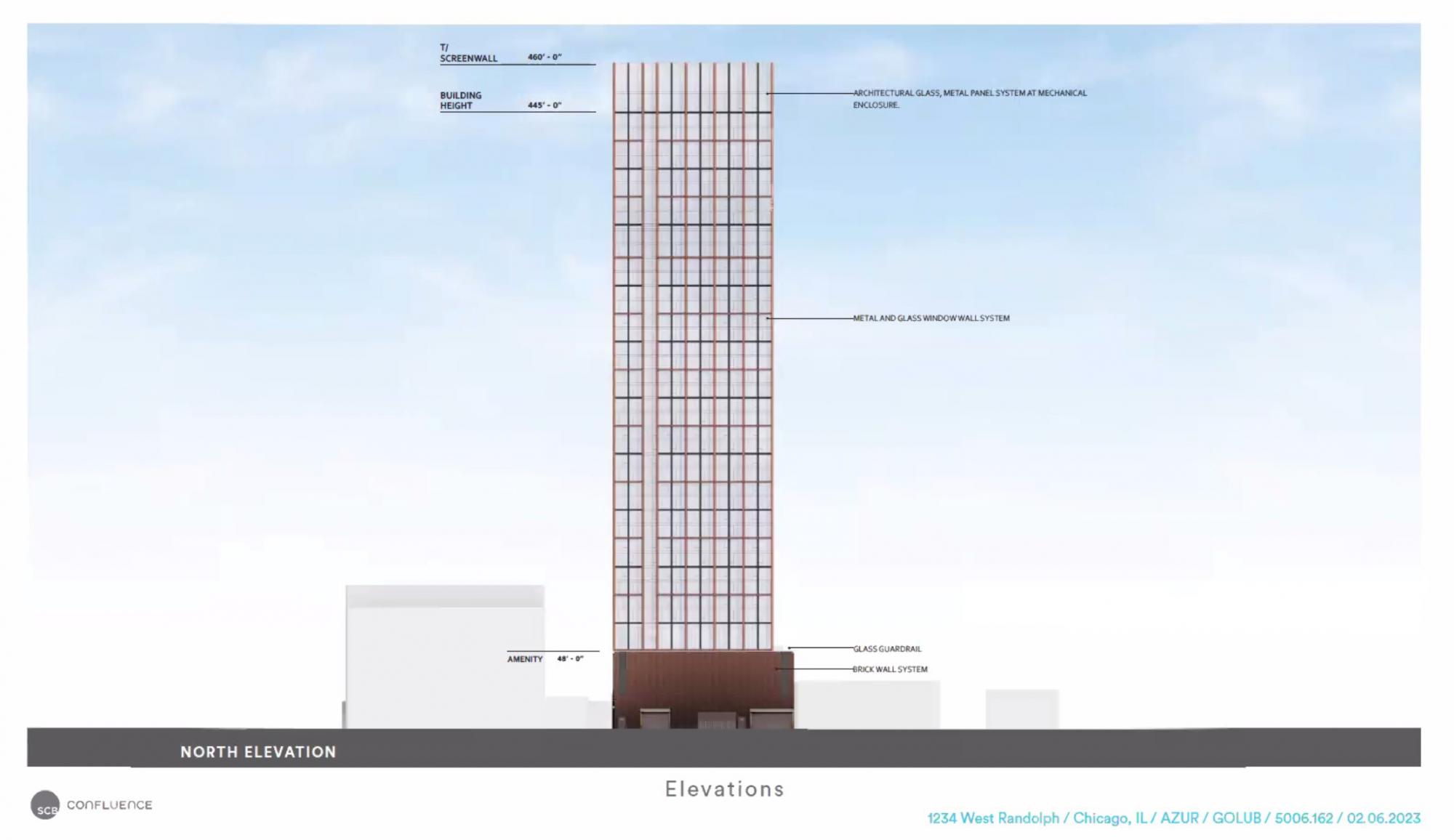
1234 W Randolph Street. Elevation by Solomon Cordwell Buenz
Next steps will entail approvals from the Chicago Plan Commission, Committee on Zoning, and City Council. A zoning change to DX-7 will also be required. Construction is expected to begin around the middle of 2024.
Subscribe to YIMBY’s daily e-mail
Follow YIMBYgram for real-time photo updates
Like YIMBY on Facebook
Follow YIMBY’s Twitter for the latest in YIMBYnews

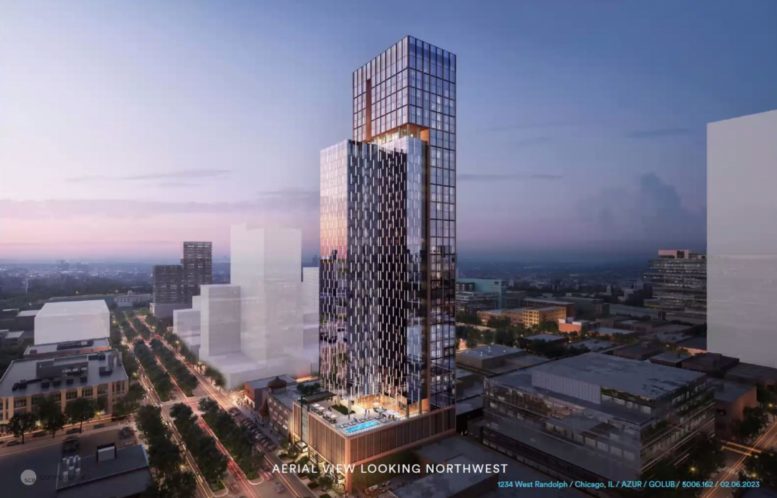
Horrible podium. If you’re building on Randolph, at least line that side with active uses.
Another monstrosity garage from SCB . HIDEOUS . Put it underground or remove the garage entirely .
Commenters who routinely complain about above ground podiums don’t seem to appreciate the economically infeasibility of underground parking – or the fact that these projects need parking to lease units. I don’t like podiums either, but let’s come back to reality.
Absolutely irresponsible development. If you’re going to do an above ground podium, the active streets must at least be wrapped by all active uses. This will be an eyesore and pedestrian activity killer along a street that needs more and more foot traffic. Welcome to Miami folks.
a miss all around except for height
The podium is a feature–not a bug. There is rarelr another way to add the parking and outdoor space tenants demand. While it can look goofy in renderings with nothing else around, in reality it doesn’t harm the skyline or have any adverse impact on street traffic. It actually allows additional commercial space. The hating on all podiums is irrational and out of touch with market realities.
“A feature – not a bug.” Tell me you’re a software engineer without telling me you’re a software engineer haha.
And why not another six floors above the underground garage to get this proposed tower to skyscraper height ?
None of these comments aside from the one that is clearly not a “bot” are in tune with economic realities. I don’t love podiums either, but the parking is a necessity to lease units, especially in this location, and excavating further to create more underground parking is economically feasible particularly relative to the current construction cost landscape. There will be plenty of foot traffic on this end of Randolph given the coming residential density and existing commercial density. It is very much not Miami.
Here is the Committee on Design being directly responsible for creating a worse design than what was previously proposed. The podium now has more presence and less quality.
@Jack Crawford… Is YIMBY really going to allow users to take others’ user-names and post with them? You have this fake UnionMade making posts and that’s ok?
I guess I can become ‘MaybeAbot’ and parody the circle-jerking and that’s fine.
Imitation is the sincerest form of flattery, let’s do it!
BTW UnionMade, it wasn’t me. I enjoy your thoughtful analysis even if I don’t always agree with what you say or how you say it.
Difficult to skin with active use – nobody wants to live one story above Randolph sandwiched between city winery and Alhambra palace. Maybe could’ve done the restaurant/retail partially on second floor.
Hello. I’m still a tad confused. Has the 901 N Halsted Street Goose Island project broken ground yet? Or will it be another abandoned project?