Updated details have been revealed for the mixed-use development at 3831 W Chicago Avenue in Humboldt Park. The project went in front of the Committee on Design earlier this month where the designers presented their concept to a panel of local architects. The new structure will replace an empty lot and three-masonry clad industrial buildings on the corner with N Avers Avenue. Developer 548 Development was present on the meeting along with designers Lamar Johnson Collaborative, both of which have had previous experience in affordable housing and Invest South/West proposals.
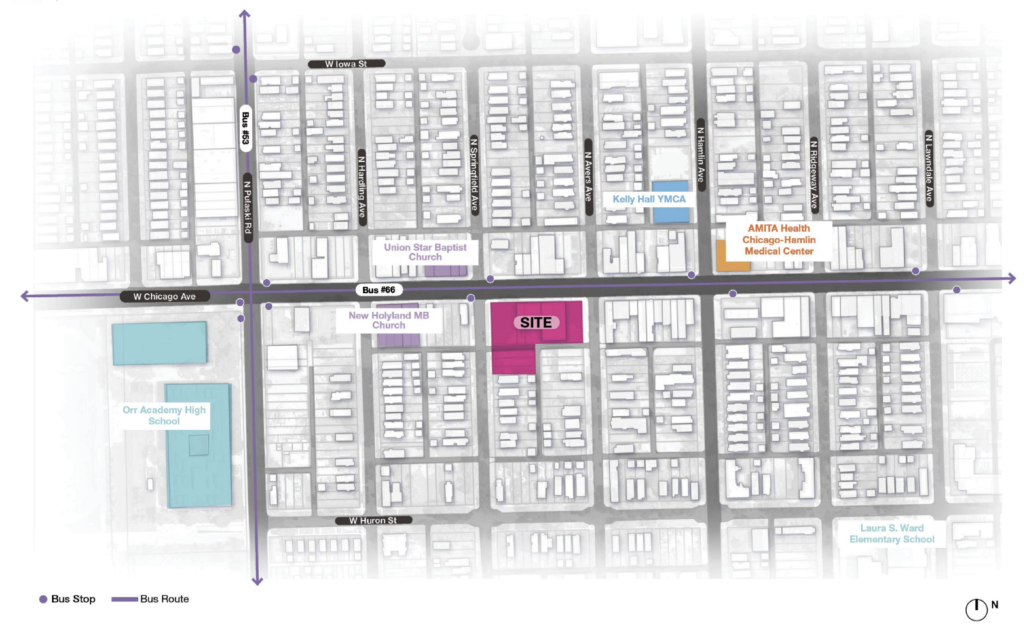
Site context map of 3831 W Chicago Avenue by Lamar Johnson Collaborative
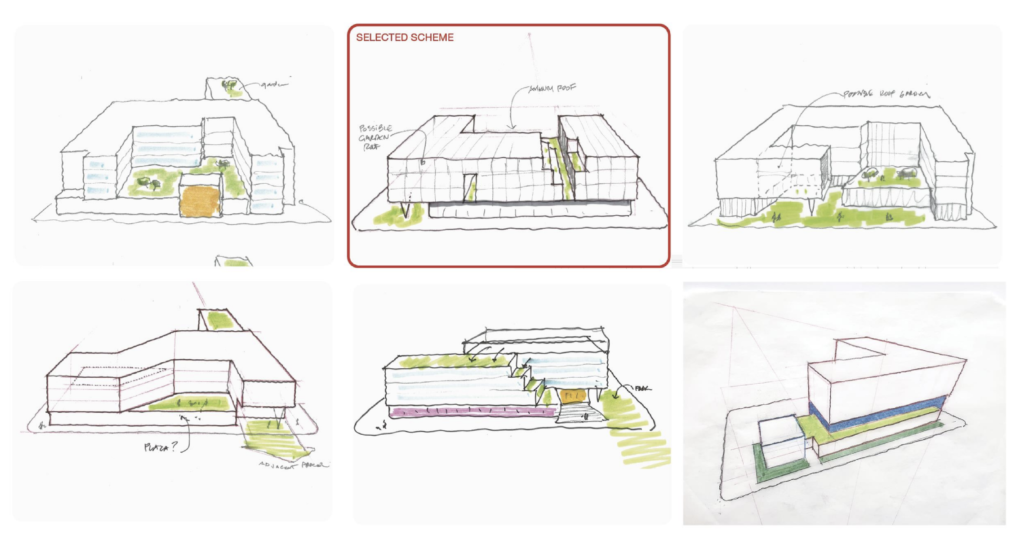
Conceptual massing sketches of 3831 W Chicago Avenue by Lamar Johnson Collaborative
News on the project broke earlier this month but we now have more information on the more finalized proposal. Lamar Johnson Collaborative took inspiration from the concepts of topography, carving craftsmanship, and gatherings to develop the current design, this came through the form of multiple massing studies on how to maximize the site for public and private use. This led to the building hugging one end of the lot to allow for a large public plaza, the use of permeable pavers and landscaping to create flexible community spaces, and a linear massing broken up by terraces to allow for outdoor space and reference the area’s cultural heritage.
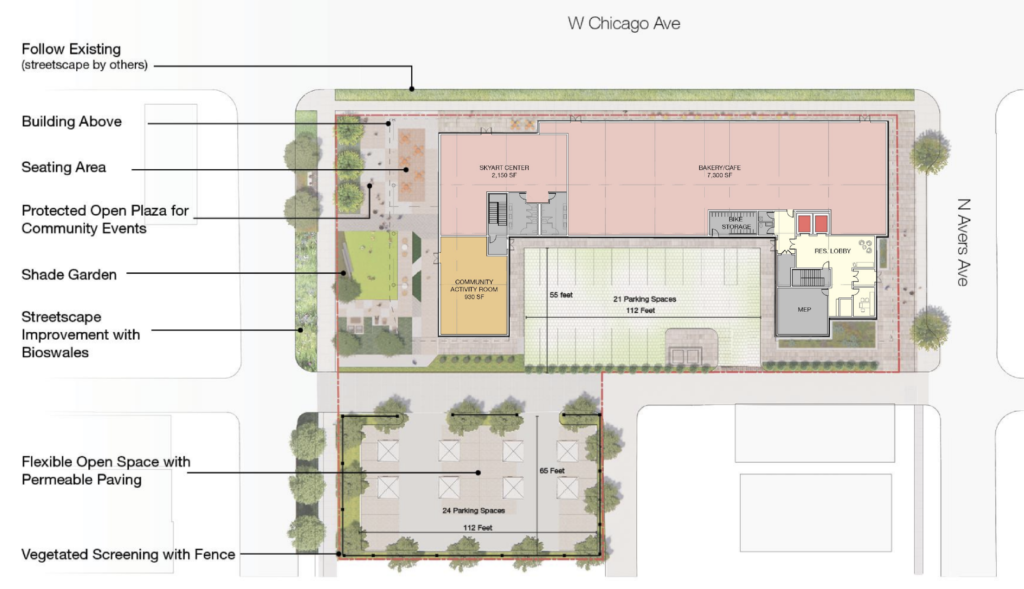
First floor plan of 3831 W Chicago Avenue by Lamar Johnson Collaborative
The building itself will rise four stories and 47 feet tall, with a mechanical penthouse reaching the 60-foot mark. The ground floor was designed with the community in mind, the structure will hug N Avers Avenue with the residential lobby, a 7,300-square-foot commercial space for a grocery store/cafe, a 2,150-square-foot space for a new Skyart center, and a large community room. The adjacent aforementioned plaza will feature permanent landscaping elements and seating areas, these will be complemented by a 24-space parking lot in the rear with permeable pavers that can be used for events.
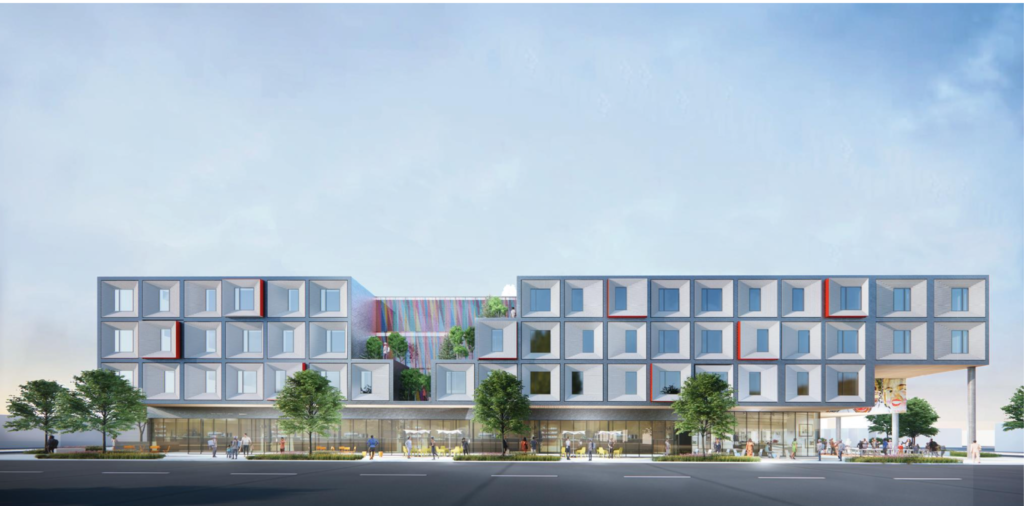
Rendering of 3831 W Chicago Avenue by Lamar Johnson Collaborative
A similar 21-space lot will be built at the center of the U-shaped building which will also have the ability to be emptied and used for other purposes if need be. This level came with comments from the committee in regards to moving the residential lobby to the plaza side to activate the outdoor areas including the rear lot that should become a permanent recreation space. Other comments were made in regards to the residential floors above such as the dislike towards the long corridors and walking distance from the elevators, and the desire for larger private outdoor decks for residents to use.
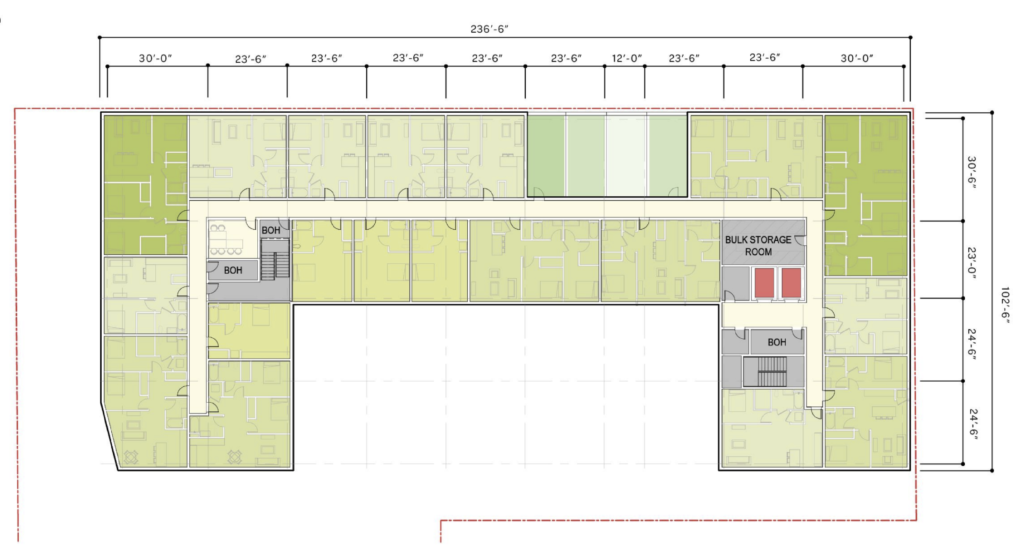
Fourth floor plan of 3831 W Chicago Avenue by Lamar Johnson Collaborative
The three residential floors will contain 60 residential units made up of 16 studios with a typical size of 440 square feet, 24 one-bedrooms typically 610 square feet, 15 two-bedrooms typically around 900 square feet, and five three-bedrooms typically 1,110 square feet in size. Of those, 80 percent will be considered affordable, offered at a lower rate while the remaining 20 percent will be rented at market rate. The residences themselves will feature in-unit laundry, large kitchens, and amenities like small lounges on each floor, outdoor decks, and a fitness room.
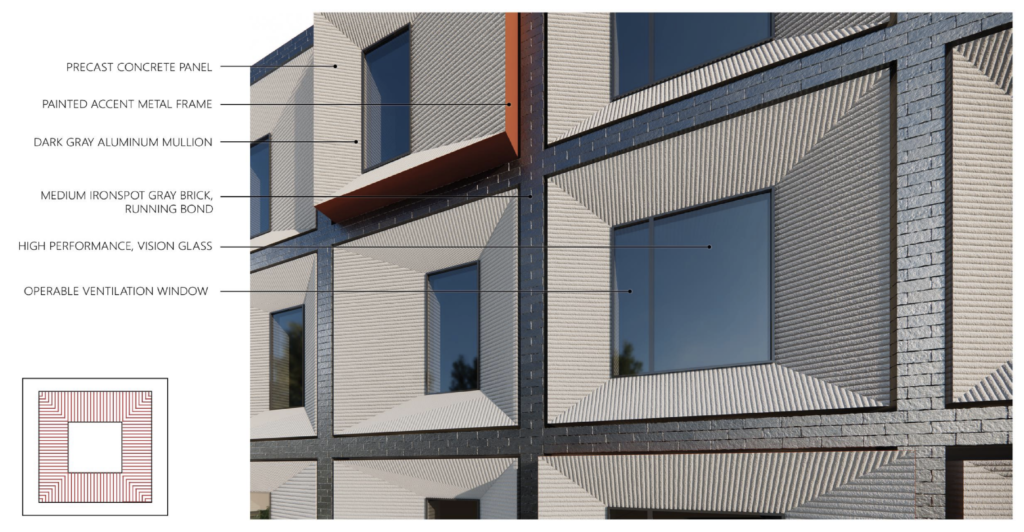
Facade study of 3831 W Chicago Avenue by Lamar Johnson Collaborative
The building facade is meant to mimic the patchwork and mosaics often found in Humboldt Park, this will be achieved through white inset and pop-out prefabricated pieces with accent color metal panels, all surrounded in gray brick. Funding for the project is still being applied for while the proposal will now have to move through the standard approval process prior to starting construction. Work is anticipated to begin in the fall of this year with a mid-2024 completion date.
Subscribe to YIMBY’s daily e-mail
Follow YIMBYgram for real-time photo updates
Like YIMBY on Facebook
Follow YIMBY’s Twitter for the latest in YIMBYnews

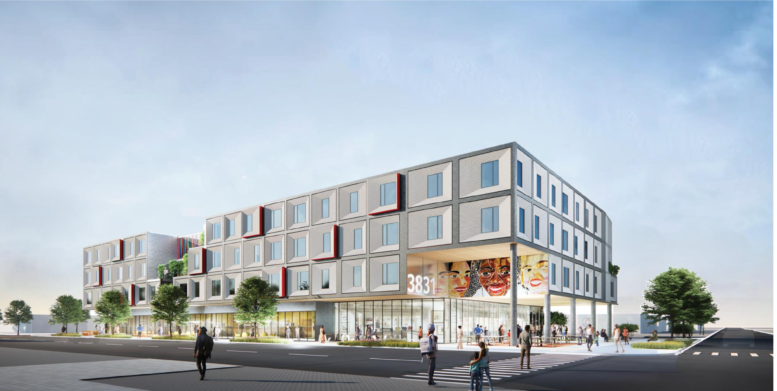
One of the few firms in Chicago doing anything interesting. More!
Agreed that this is interesting. Also, the area desperately needs new investment and I would love to see the area north of garfield park get some love!