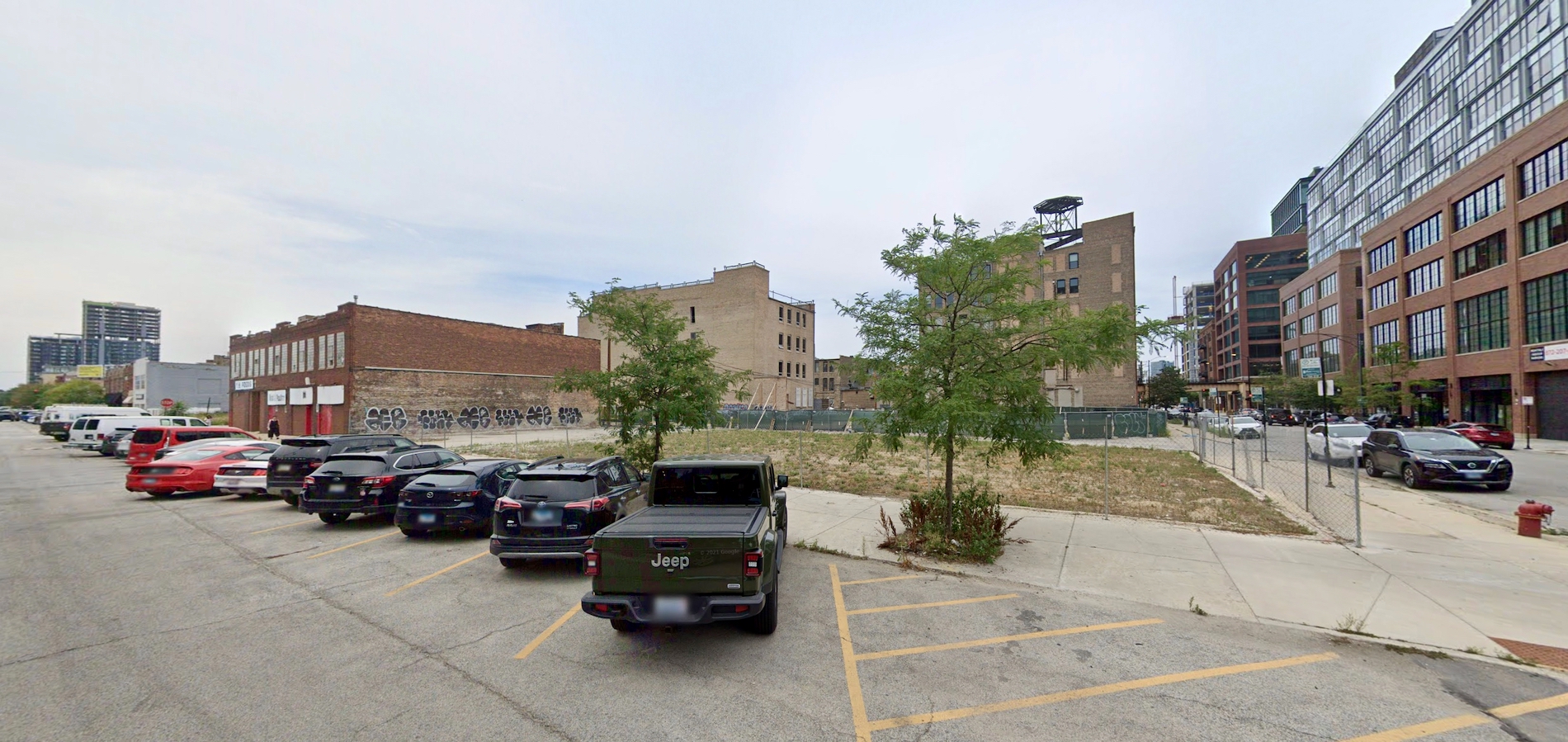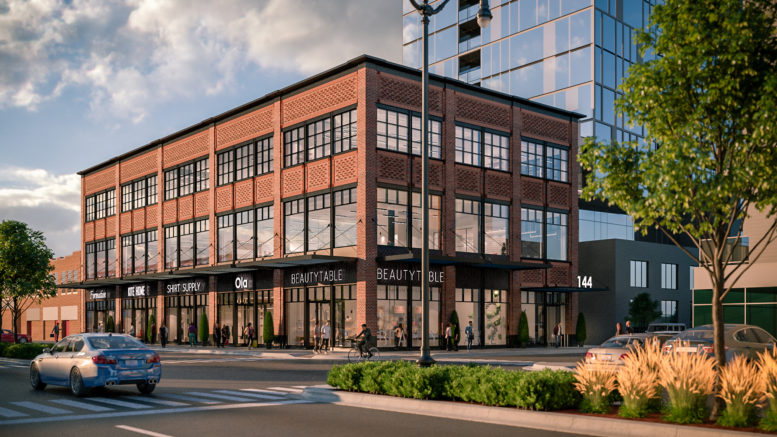A full construction permit has been issued for a new three-story mixed-use commercial building at 1100 W Randolph Street in Fulton Market District. L3 Capital has planned to deliver 30,000 square feet of new retail and office space, whose containing parcel stretches along Randolph Street in parallel with 160 N Aberdeen Street which is now under construction. L3 acquired this parcel in 2018, previously occupied by a masonry private family office building. As per the developer’s website, all three floors of the future structure are still available for lease, with planned retail on the first and second levels and office space on the third level.

1100 W Randolph Street prior to construction, via Google Maps
OKW Architects, also behind other Randolph Street projects like 932 W Randolph Street and 1371 W Randolph Street, is behind the design. The narrow massing will add approximately feet of new frontage along Randolph Street, whose facade will be an industrial mix of patterned brickwork and dark welded metal accents.
Though it does not appear that there will be on-site parking, tenants and patrons will be within close range of several transportation options. Bus access for Route 20 can be found within a four-minute walk south, while CTA L service can be found for the Green and Pink Lines via a four-minute walk northeast to Morgan station.
No general contractor was listed on the permit, though Burnham Nationwide Inc has been listed as the expeditor. A full completion timeline has not yet been revealed.
Subscribe to YIMBY’s daily e-mail
Follow YIMBYgram for real-time photo updates
Like YIMBY on Facebook
Follow YIMBY’s Twitter for the latest in YIMBYnews


So simple, yet so good. Wish it was twice as tall
That is correct 5x taller Chicago is and will be again the skyscraper capital of the world
Chicago is definitely the 4-story capital of the world.
Skyscrapers, not so much.
Is the building in the rendering to the north an active proposal?
Active – pretty sure this is 166 N Aberdeen in the background