Ceiling mural artwork designed by Emmy Star Brown (@emmystarbrown) has been spotted along the underside of The Dylan, a 30-story mixed-use tower at 160 N Morgan Street in Fulton Market. The project, a collaboration between Sterling Bay and Ascentris, topped out at its 350-foot height earlier this year. The plan is for 282 rental apartments above a 2,657 square-foot retail space.
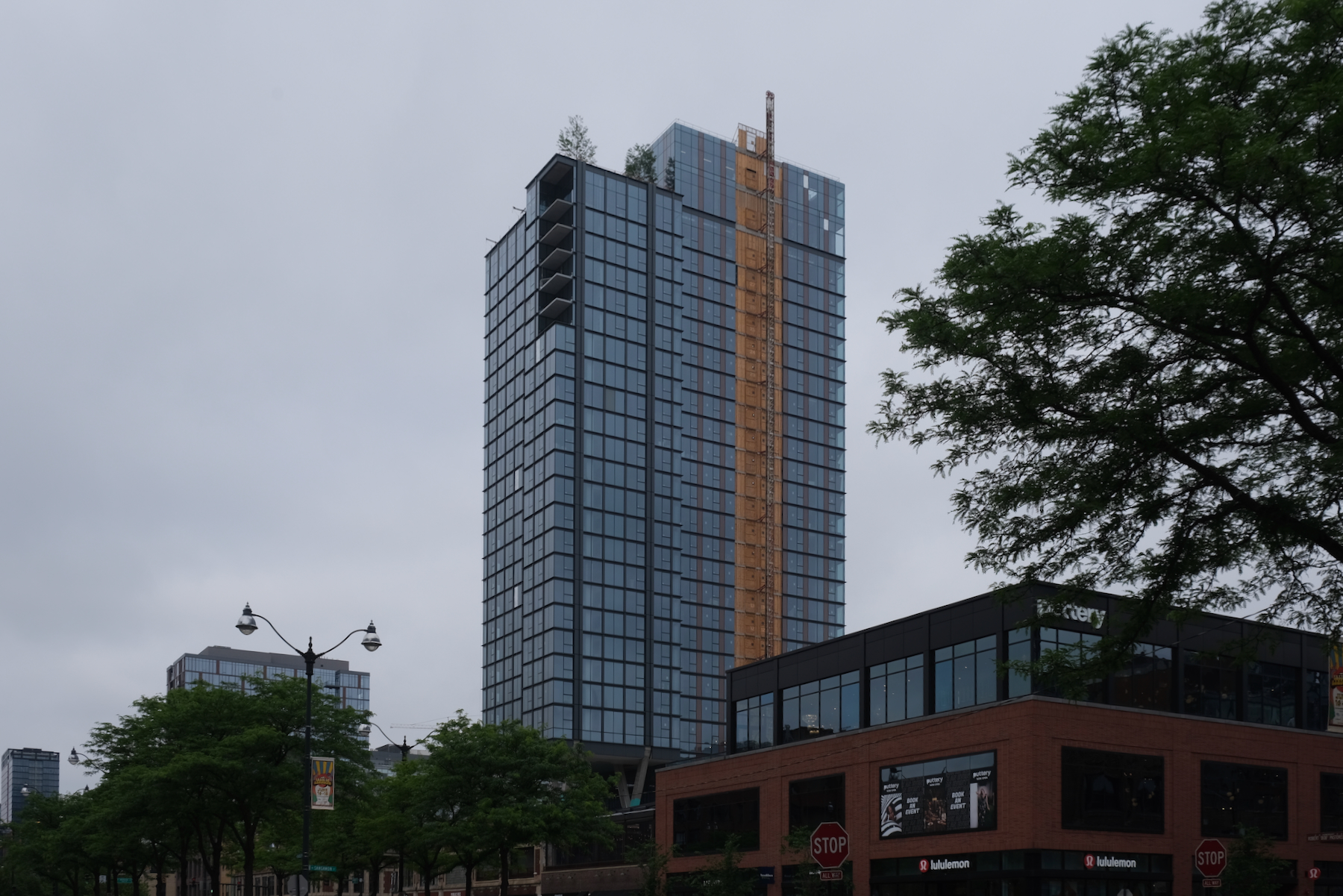
The Dylan. Photo by Jack Crawford
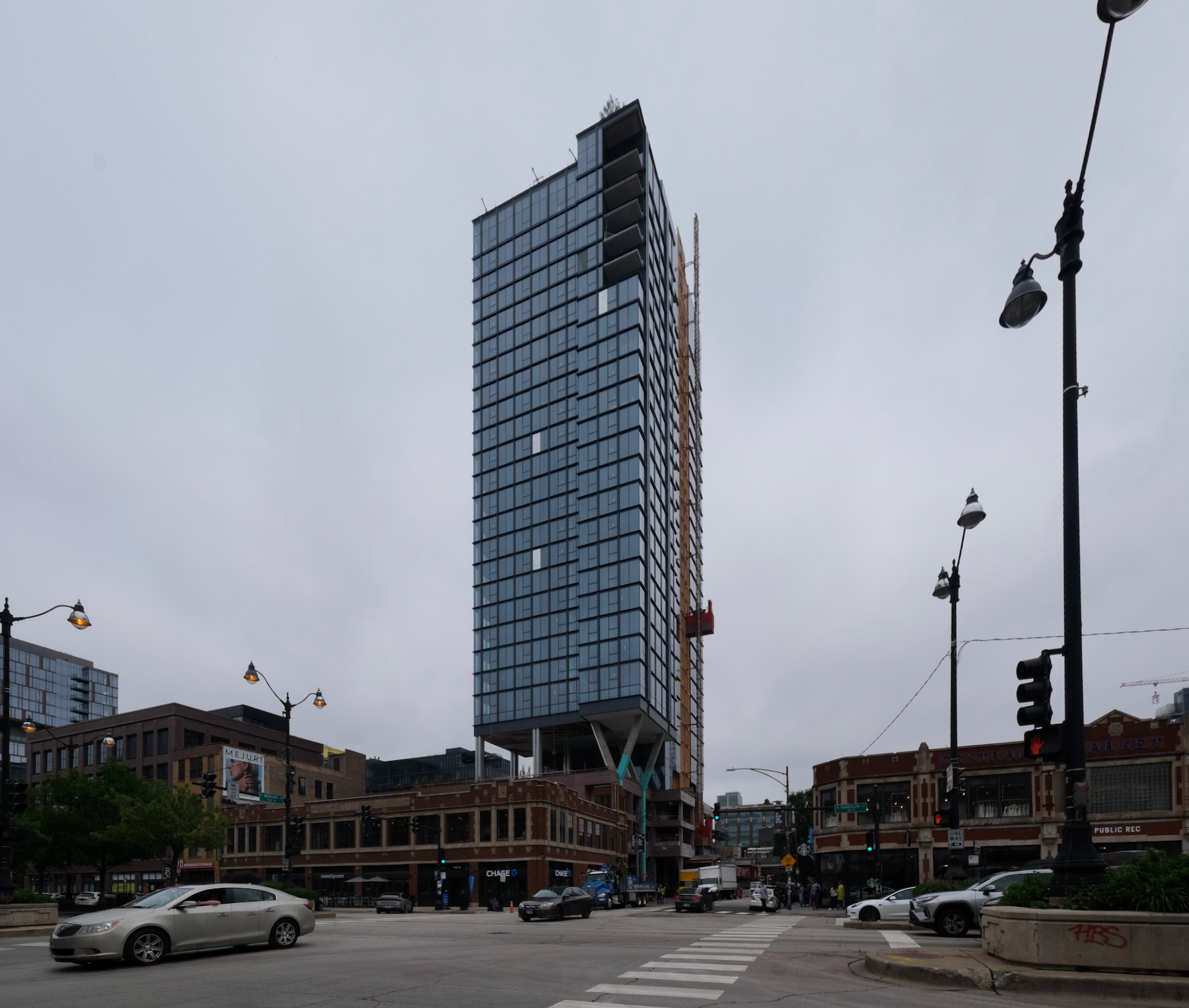
The Dylan. Photo by Jack Crawford
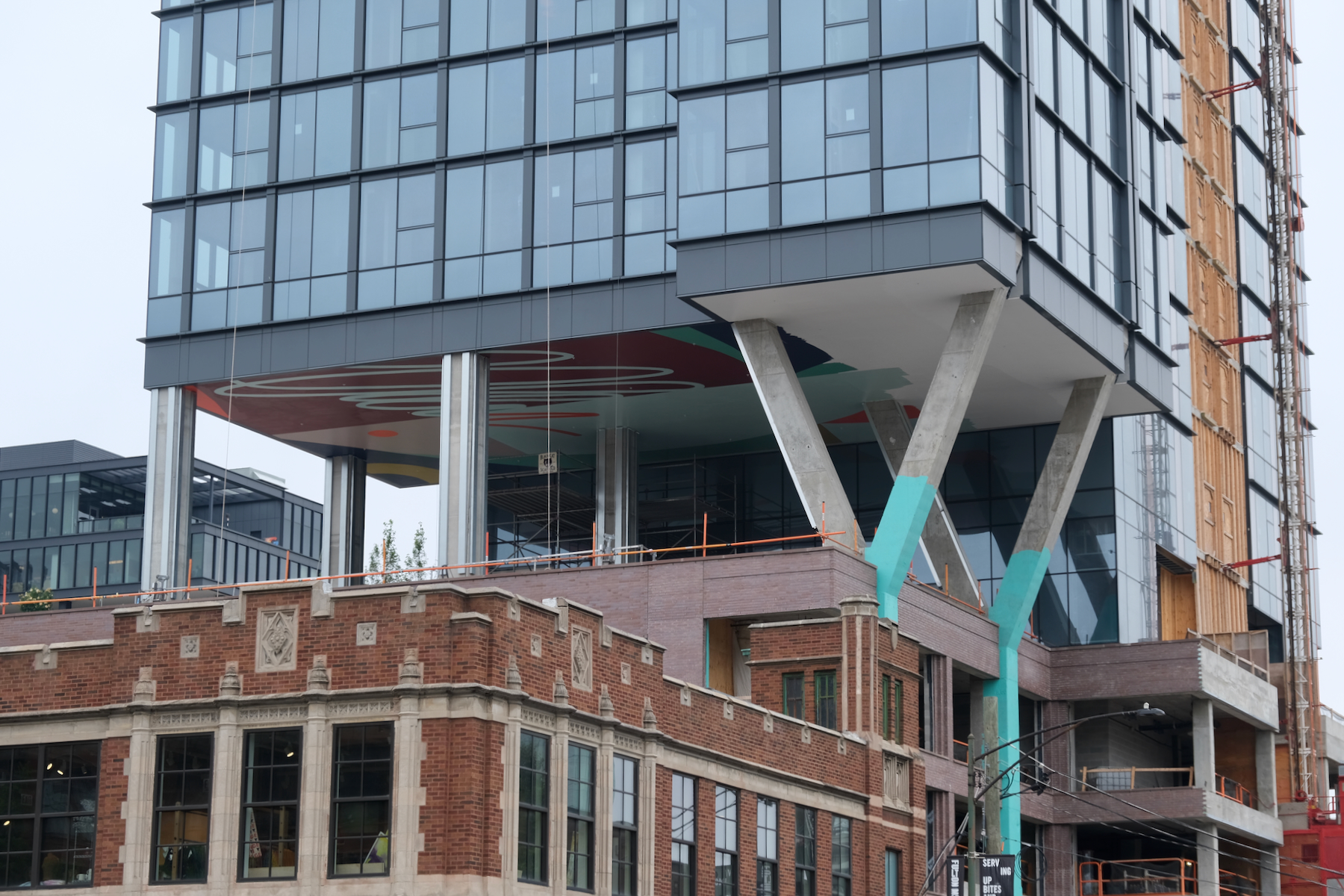
The Dylan. Photo by Jack Crawford
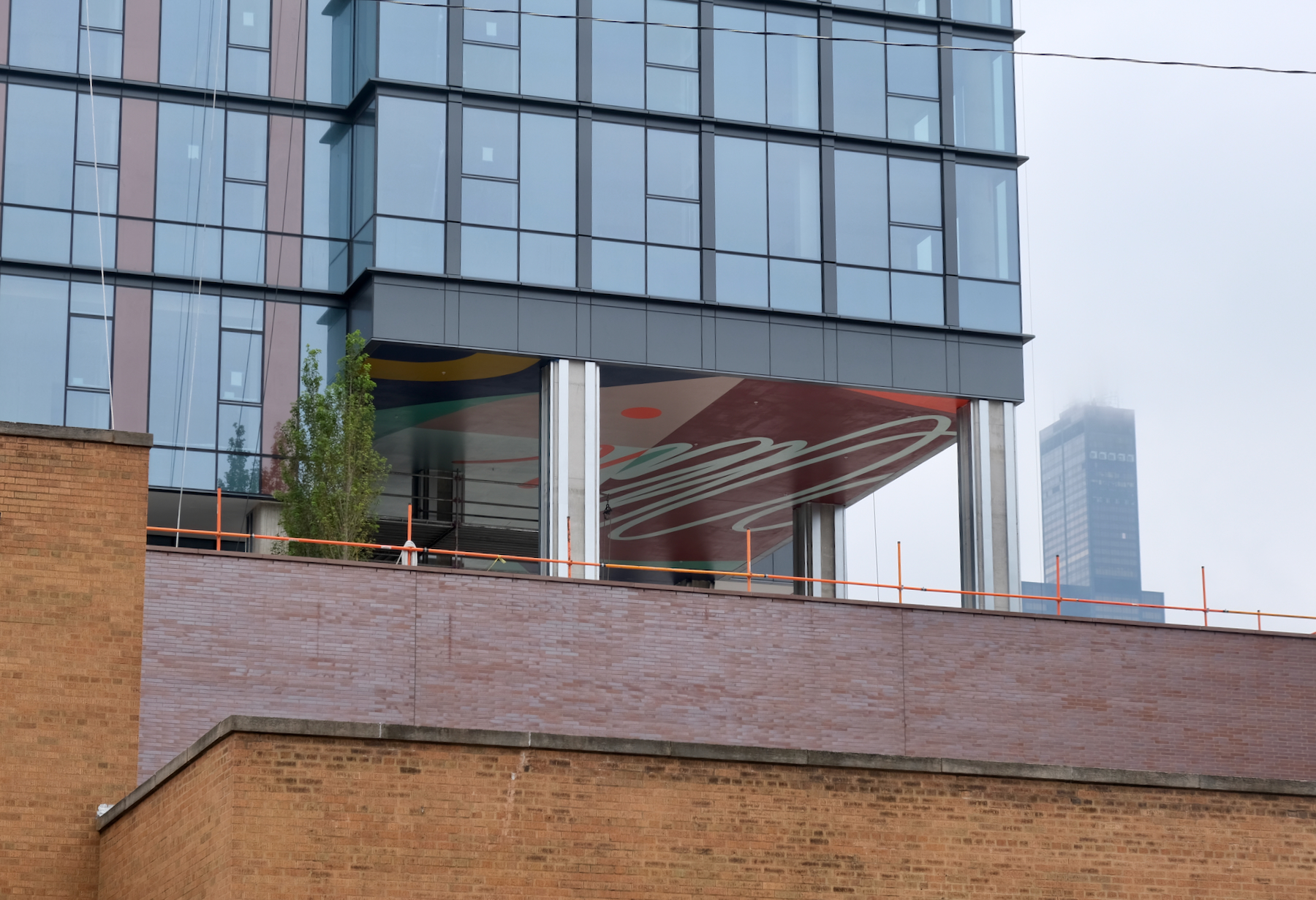
The Dylan. Photo by Jack Crawford
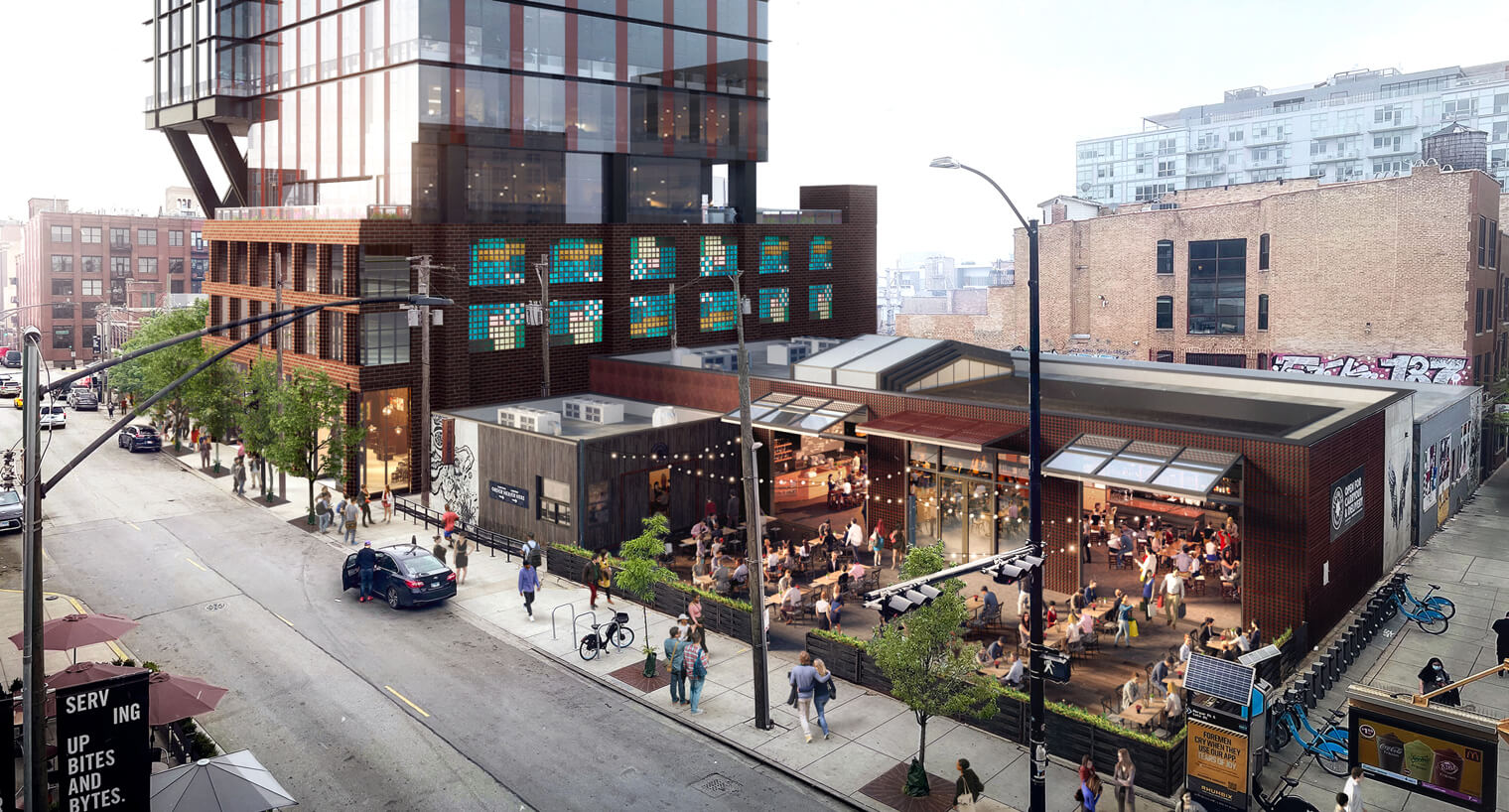
The Dylan. Rendering by bKL Architecture
The Dylan is slated to provide a range of floor plan options, from studios to two-bedroom apartments, along with 28 units designated as affordable housing. The developers have also committed $2 million to the neighborhood opportunity fund and an additional $5.26 million to a mixed-income residential project in the South Loop.
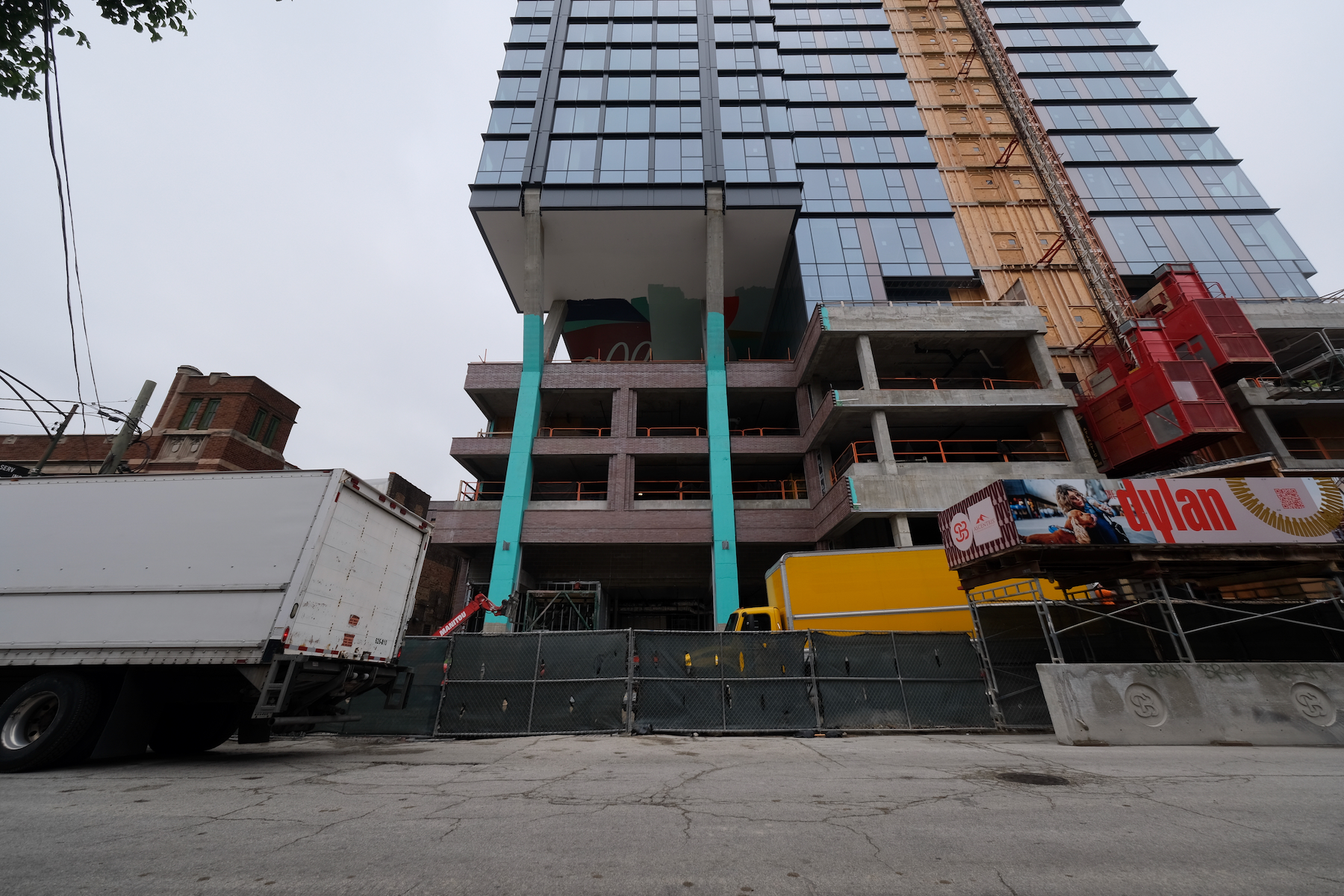
The Dylan. Photo by Jack Crawford
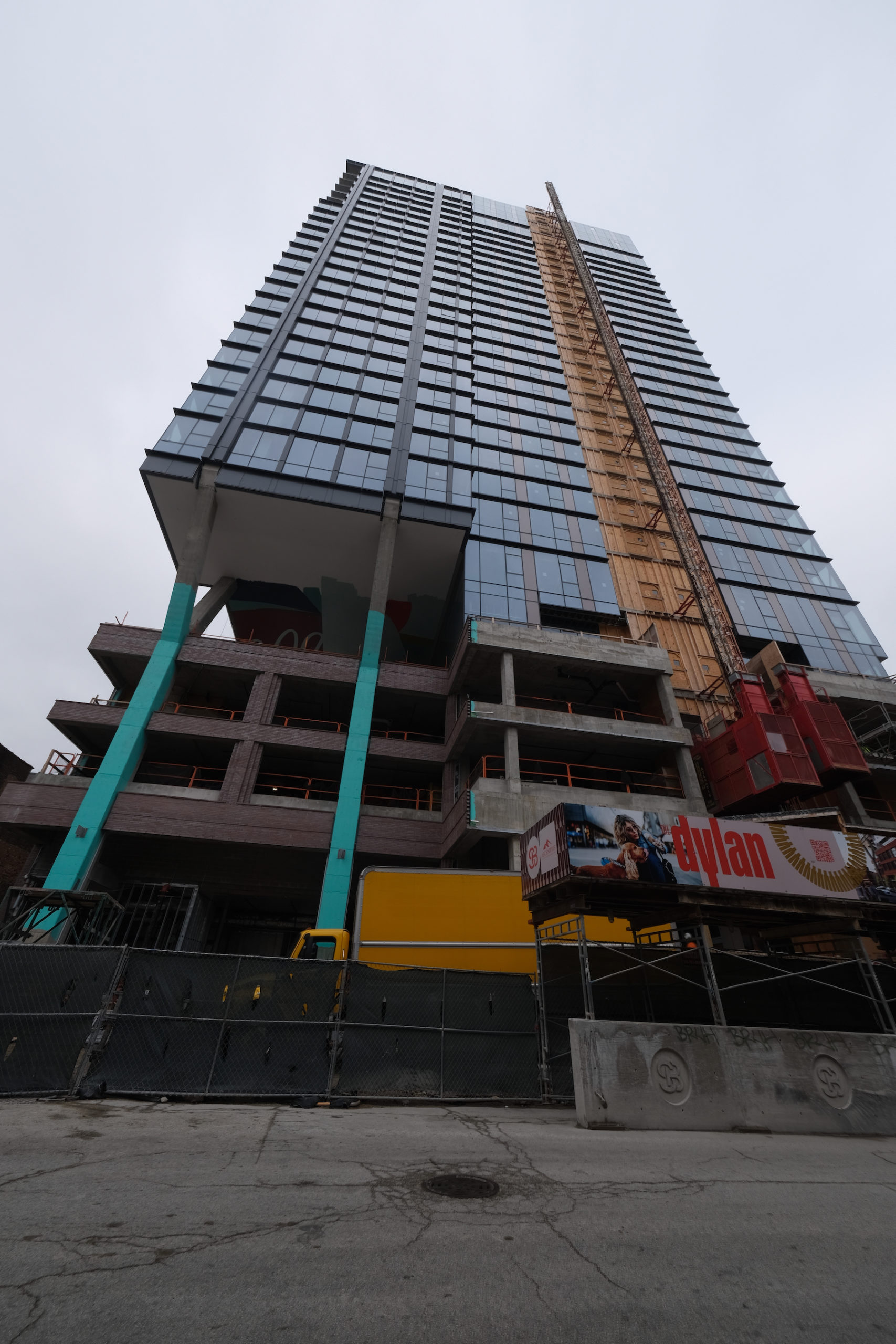
The Dylan. Photo by Jack Crawford
The amenities of The Dylan include an outdoor deck on the fifth floor, an indoor fitness center, and a lounge. There will be 89 parking spaces in a podium garage and 153 bicycle parking spaces.
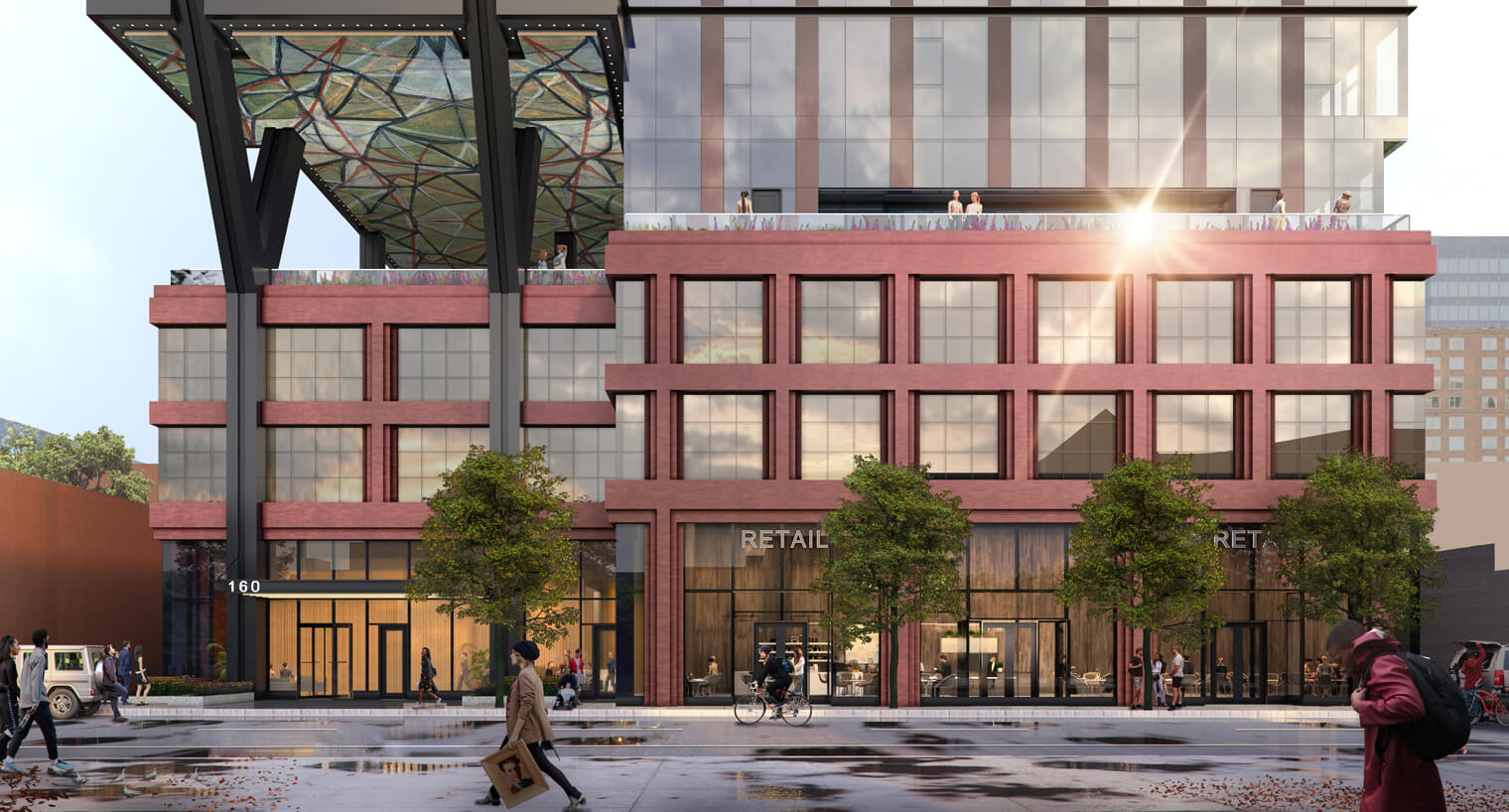
The Dylan. Rendering by bKL Architecture
Designed by bKL Architecture, the tower’s design incorporates a rectangular massing split into two offset volumes. The facade features floor-to-ceiling windows, red metallic paneling, and dark gray metal accents. The southern section of the tower extends over the podium, with the now-underway abstract art piece along the underside of the overhanging section. This overhang is supported by prominent Y-shaped columns.
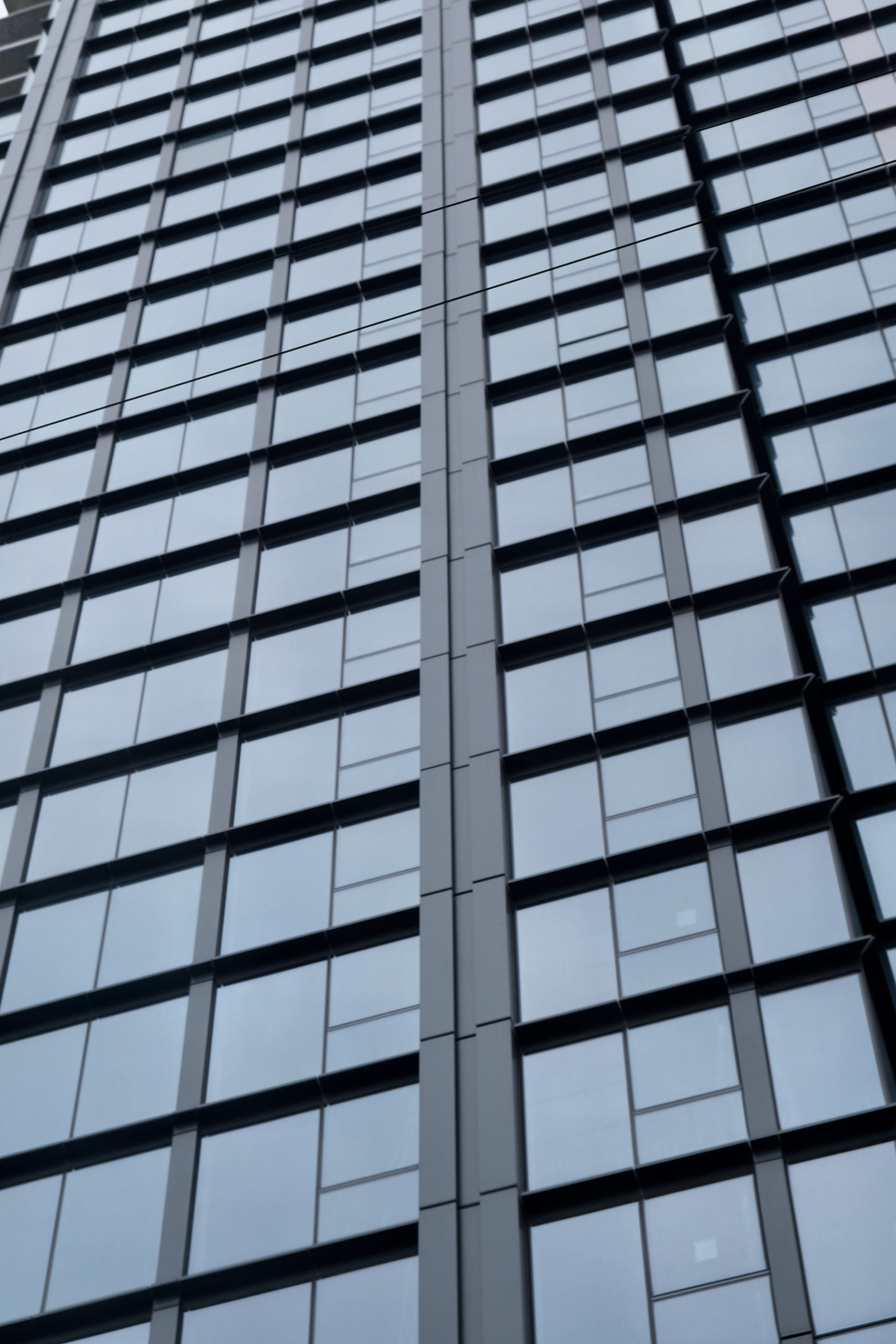
The Dylan. Photo by Jack Crawford
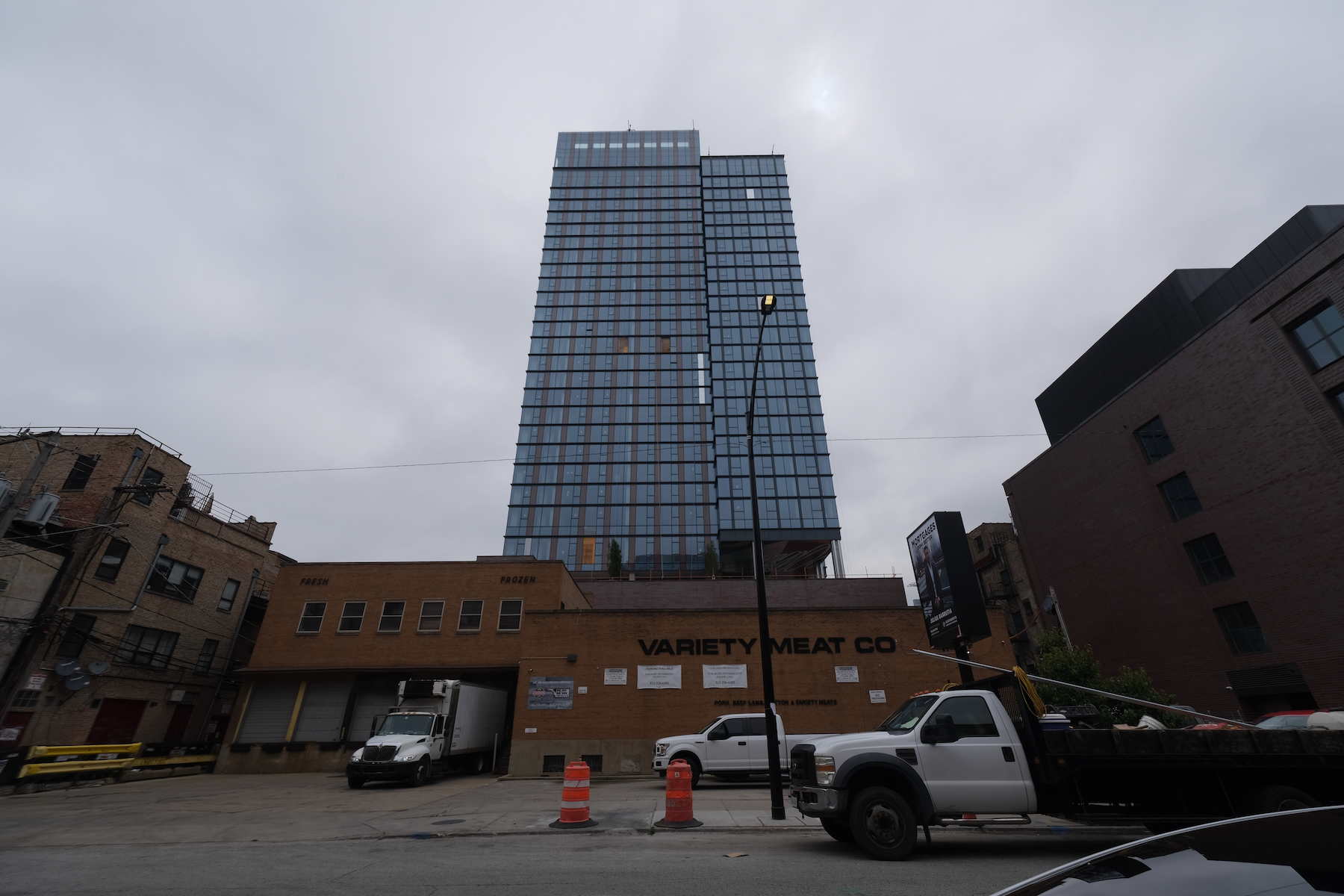
The Dylan. Photo by Jack Crawford
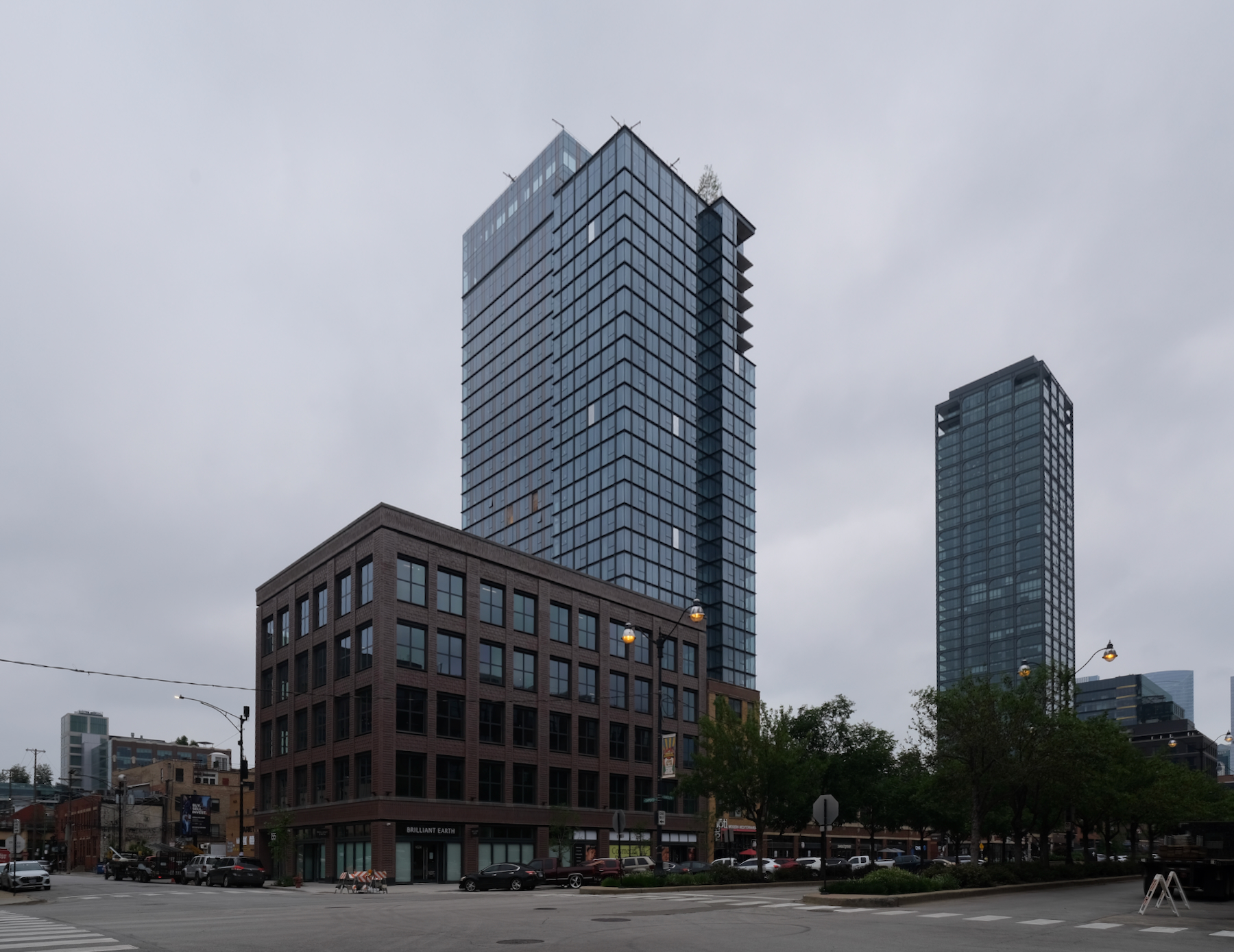
The Dylan. Photo by Jack Crawford
The site has access to several public transportation options in close proximity. Within a 10-minute walk, residents can reach multiple Divvy bike stations and bus transit options for Routes 8 and 20. Additionally, Morgan station, serving the Green and Pink Lines, is just a minute’s walk to the north.
Walsh Construction has served as the general contractor, with a reported total cost of $82 million. The target for completion and opening is anticipated for this summer.
Subscribe to YIMBY’s daily e-mail
Follow YIMBYgram for real-time photo updates
Like YIMBY on Facebook
Follow YIMBY’s Twitter for the latest in YIMBYnews

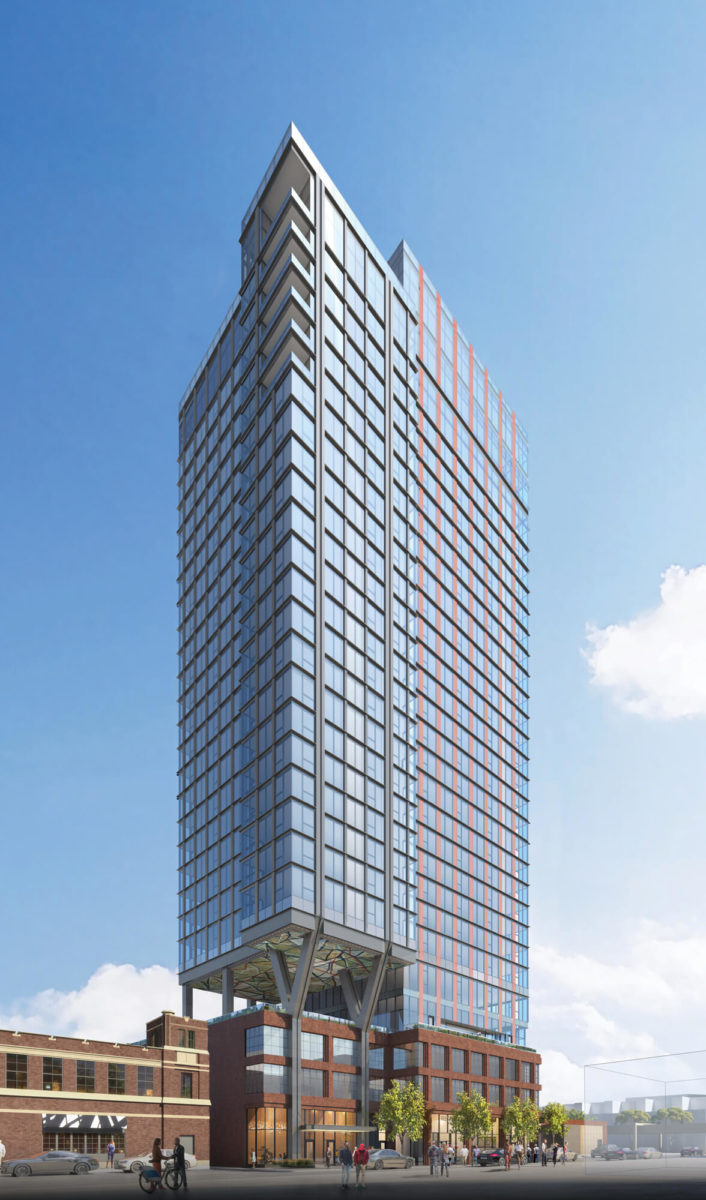
Be the first to comment on "Ceiling Art Spotted at The Dylan in Fulton Market"