The Chicago City Council has approved the 46-story mixed-use skyscraper at 1300 W Lake Street in Fulton Market. Located at the northwest corner with N Elizabeth Street, the project was initially revealed in March of this year and subsequently reviewed by the Committee on Design. Loukas Development has now received approval for the slightly redesigned tower from bKL Architecture.
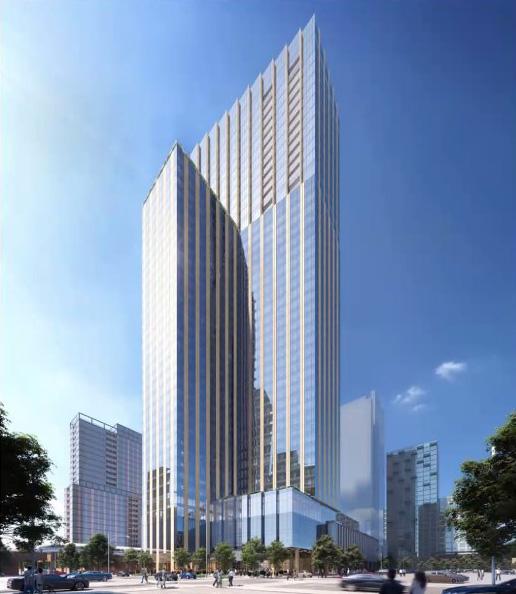
1300 W Lake Street. Rendering by bKL Architecture
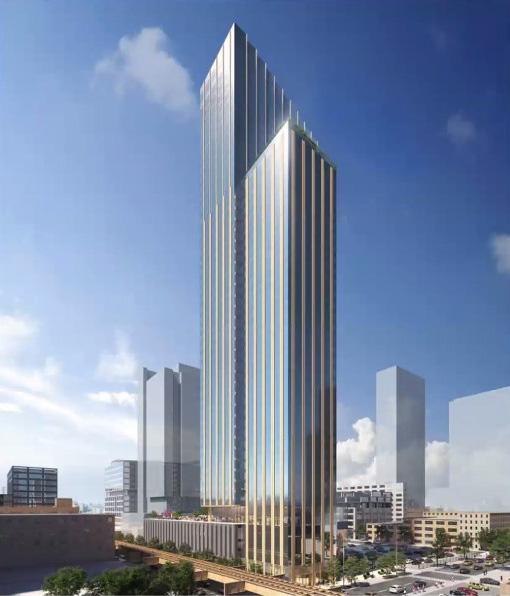
1300 W Lake Street. Rendering by bKL Architecture
Before finalizing the current L-shaped tower, multiple massing schemes were proposed. Feedback on the initial facade led to a more vertical pattern. Despite these changes, the overall project structure remains unchanged. Adding to a growing high-rise density along the Fulton Market axis, 1300 W Lake will reach a height of 537 feet, a slight increase from its March announcement.
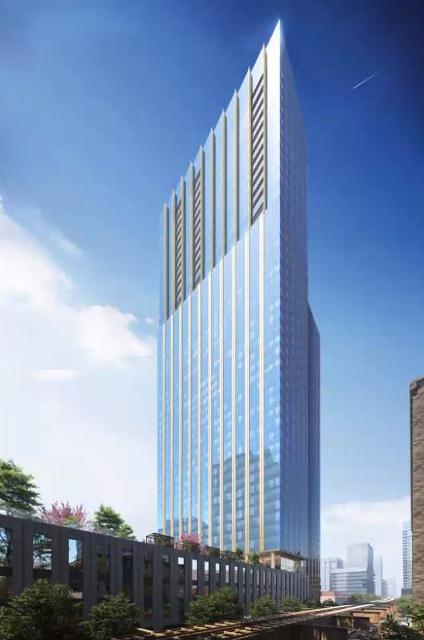
1300 W Lake Street. Rendering by bKL Architecture
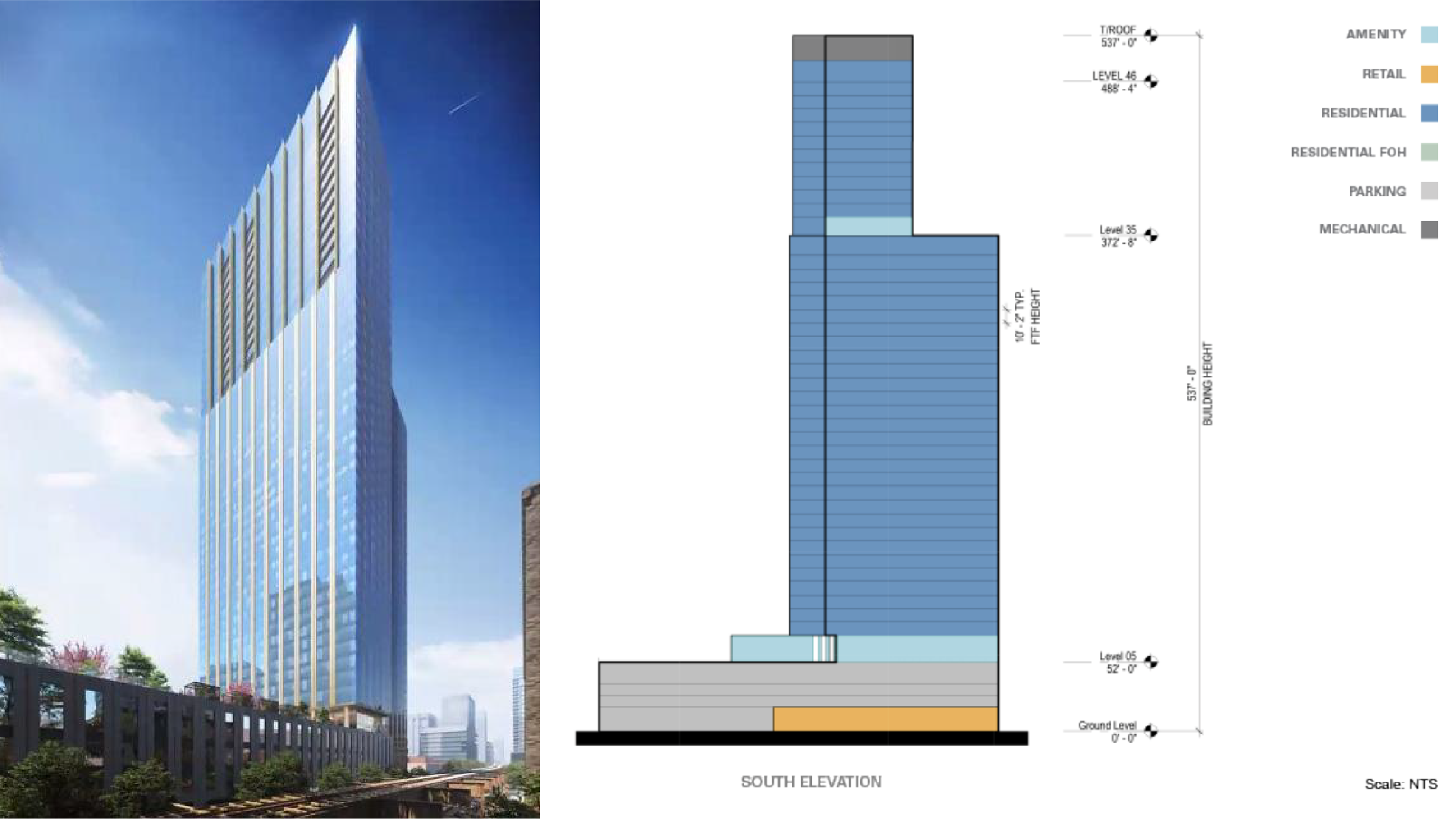
Rendering and program section of 1300 W Lake Street by bKL Architecture
The majority of the tower will include 593 residential units, consisting of 58 studios, 181 convertibles, 176 one-bedrooms, 11 one-bedrooms + den, 156 two-bedrooms, and 11 three-bedroom layouts. In line with the required 20 percent requirement outlined by the ARO, 119 of units will be designated as affordable. The structure will primarily be clad in a contemporary curtain wall facade, characterized by vertical metal panel strips and a serrated motif on the upper levels.
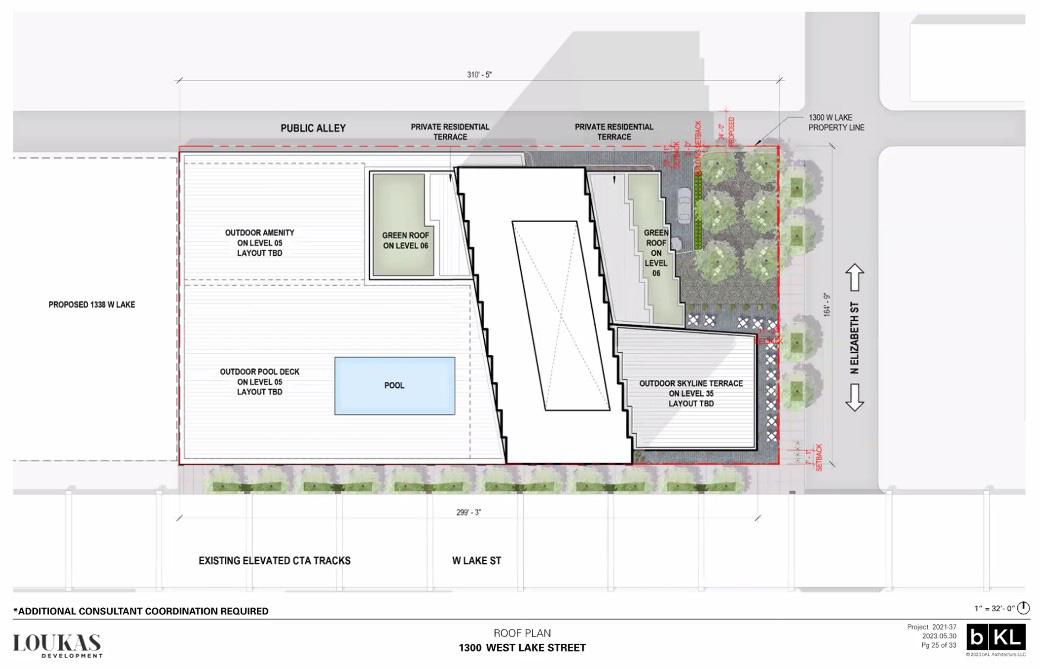
1300 W Lake Street site plan by bKL Architecture

1300 W Lake Street ground floor plan by bKL Architecture
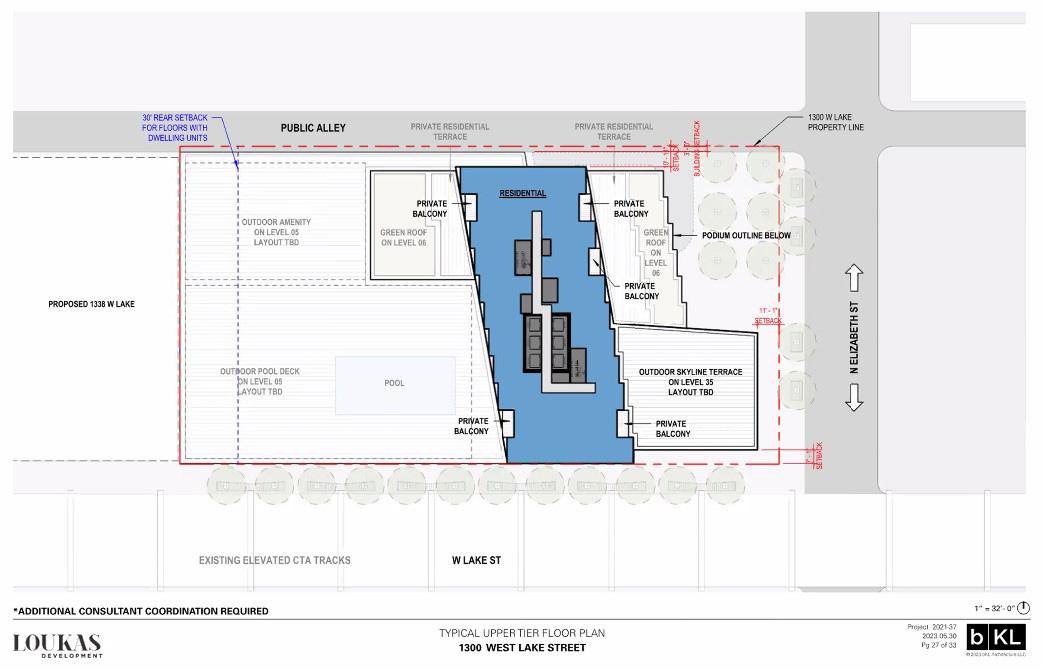
1300 W Lake Street upper floor plan by bKL Architecture
Most of the site will be occupied by a four-story podium base, accommodating 307 vehicle and 593 bicycle parking spaces. This will be topped by a large outdoor deck with a pool above the CTA tracks below and linked to an amenity floor. Additional outdoor and amenity spaces will be available on the 35th-floor setback overlooking the city, featuring amenities like a fitness center, dog run, co-working space, and lounges.
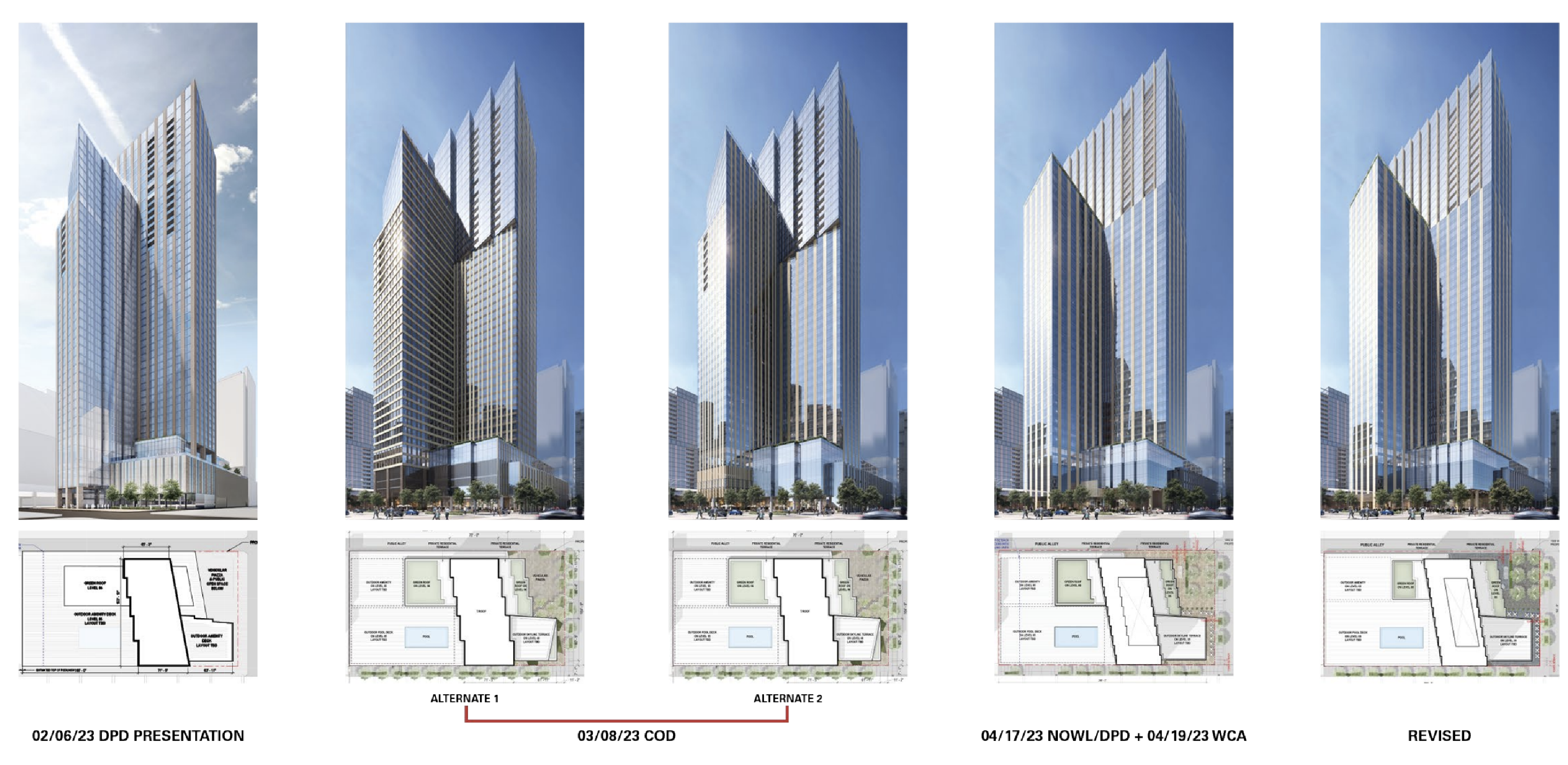
Facade iterations over time of 1300 W Lake Street by bKL Architecture
In addition, the ground level has undergone reconfiguration. The original parking entrance on Lake Street was removed to eliminate the need for further curb modifications. Now, the existing side alley will provide access to both residential and retail/visitor parking. A vehicle drop-off loop, sheltered by the tower above, will also be positioned off the alley, connecting to the newly established small public plaza on Elizabeth, which will house entrances to the residential lobby and nearly 10,000-square-foot commercial space.
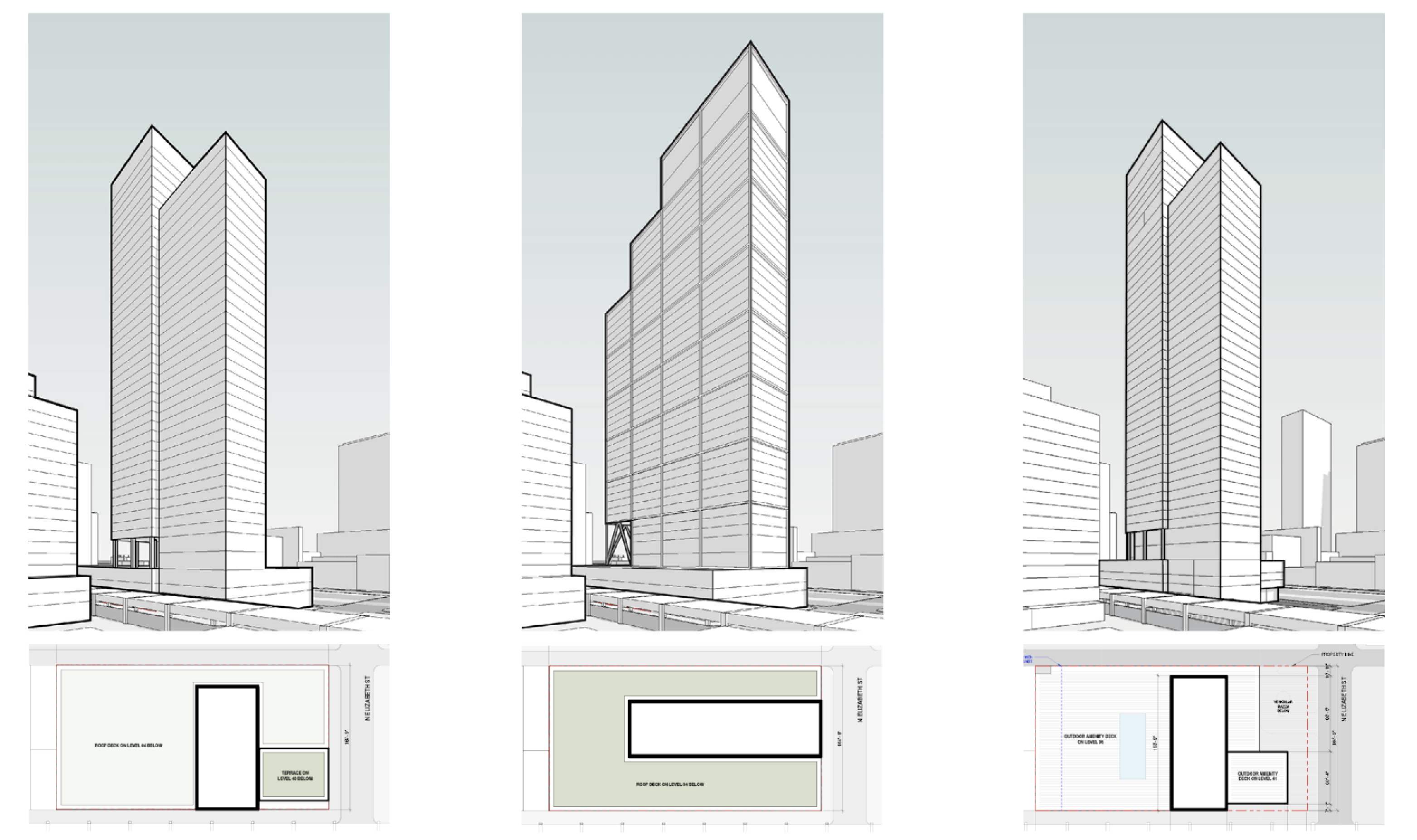
Form iterations over time of 1300 W Lake Street by bKL Architecture
Beyond the on-site vehicle and bike parking, residents will have access to various transit options, including the CTA Pink and Green Lines at the nearby Ashland station via a seven-minute walk west. As for bus service, Routes 9, X9, and 20 are all within a close walking radius.
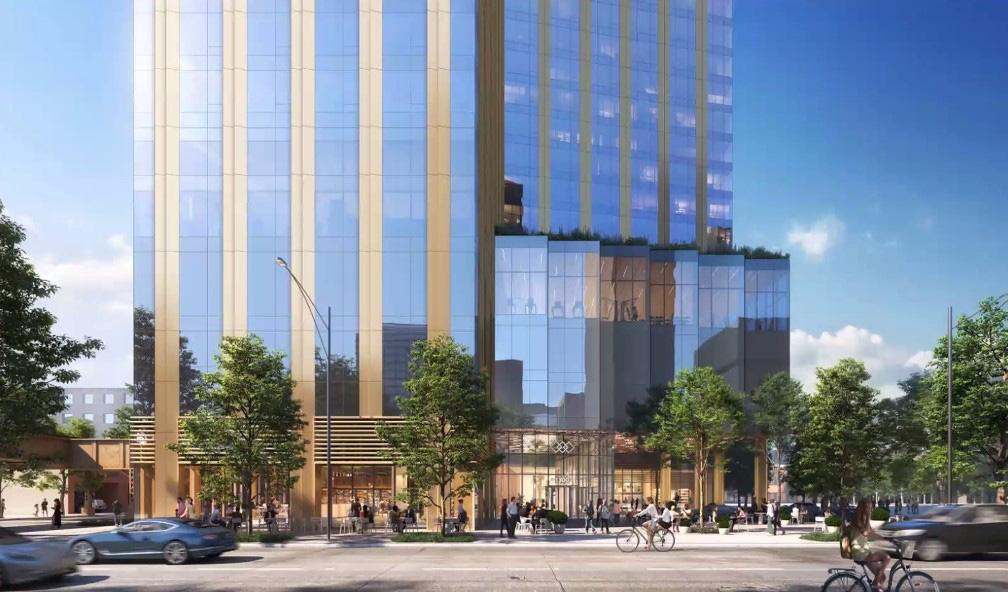
Rendering of 1300 W Lake Street by bKL Architecture
Though the finalized budget for the project has not yet been disclosed, Loukas Development will contribute $5 million to the Neighborhoods Opportunity Fund in exchange for an additional 4.5 FAR, as reported by Urbanize. The construction process is also expected to generate 500 jobs. As of now, an exact groundbreaking date hasn’t been pinpointed, but work is projected to commence sometime toward the end of next year.
Subscribe to YIMBY’s daily e-mail
Follow YIMBYgram for real-time photo updates
Like YIMBY on Facebook
Follow YIMBY’s Twitter for the latest in YIMBYnews

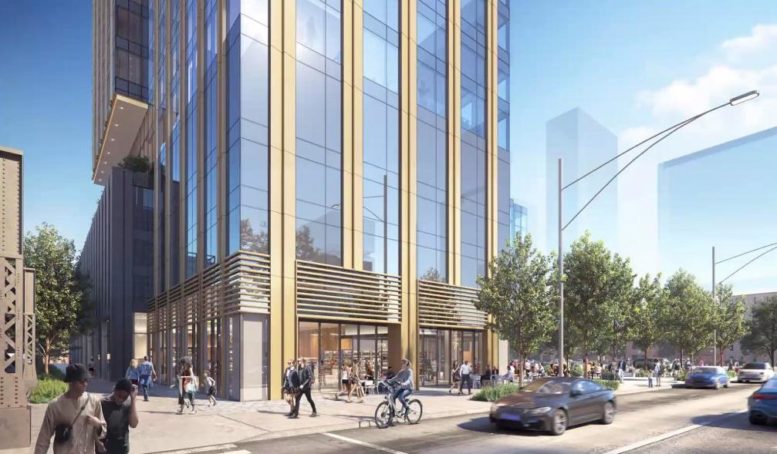
It’d help to see an axonometric, because I don’t understand the massing of this building. Why the janky tower with a protruding section that doesn’t add anything? You’re so far from the Lake, so are inset patios (they are NOT balconies!) even really necessary?