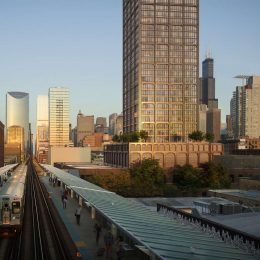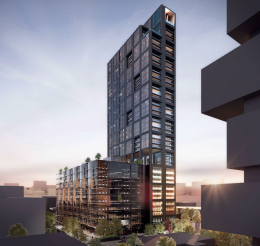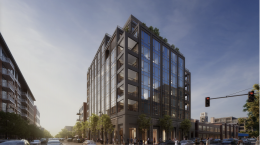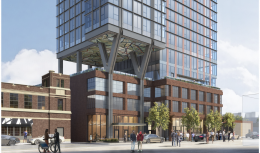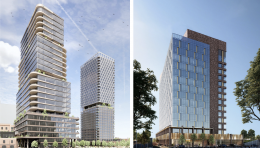Tower Crane Assembled for Morris Adjmi-Designed 900 Randolph in Fulton Market District
This past week, the tower crane has been erected for a new 43-story mixed-use development in West Loop’s Fulton Market District. Planned by Related Midwest and dubbed “900 Randolph,” this 495-foot-tall tower will offer a combination of ground-level retail and 300 apartment units on the above floors. While marketing materials both on-site and on the developer’s website have listed 900 W Randolph Street as the address, a tip to YIMBY indicated that the project would eventually be switched back to its official address, 164 N Peoria Street.

