Chicago City Council has fully approved a mixed-use development located at 160 N Elizabeth Street in West Loop. Located at the intersection of W Randolph Street and N Elizabeth Street, the project site is currently occupied by two masonry buildings. The property is bound by a public alley to the north, N Elizabeth Street to the east, W Randolph Street to the south, and a one-story commercial building to the west. Moceri + Roszak is the developer behind the project.
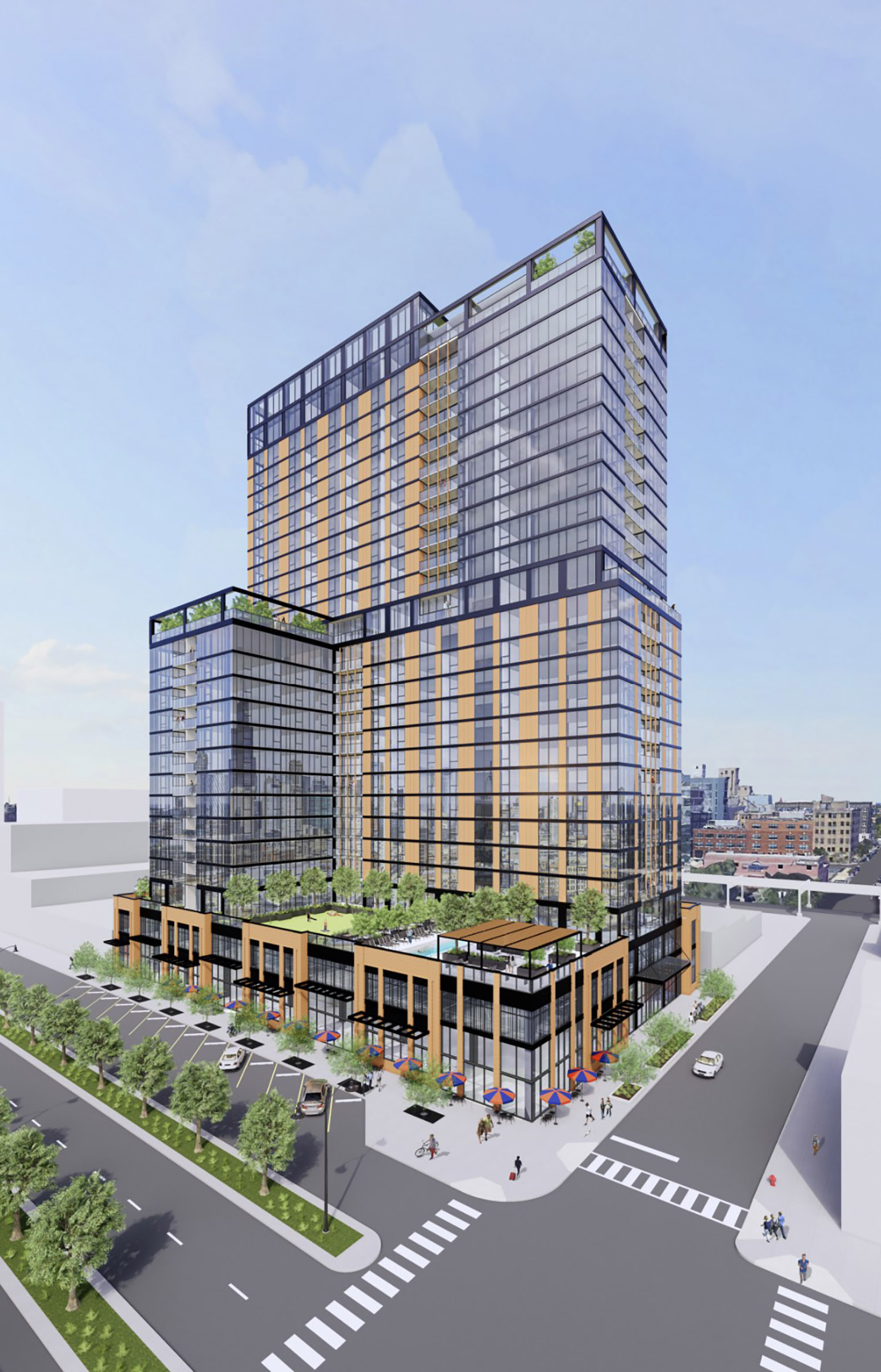
160 N Elizabeth Street. Rendering by Thomas Roszak Architecture
Designed by Thomas Roszak Architecture, the new construction will be a 27-story, mixed-use development. Rising 293 feet, the building will hold 9,000 square feet of commercial retail space and 375 residential units. 160 bike parking spaces and 144 vehicle parking spaces will be provided.
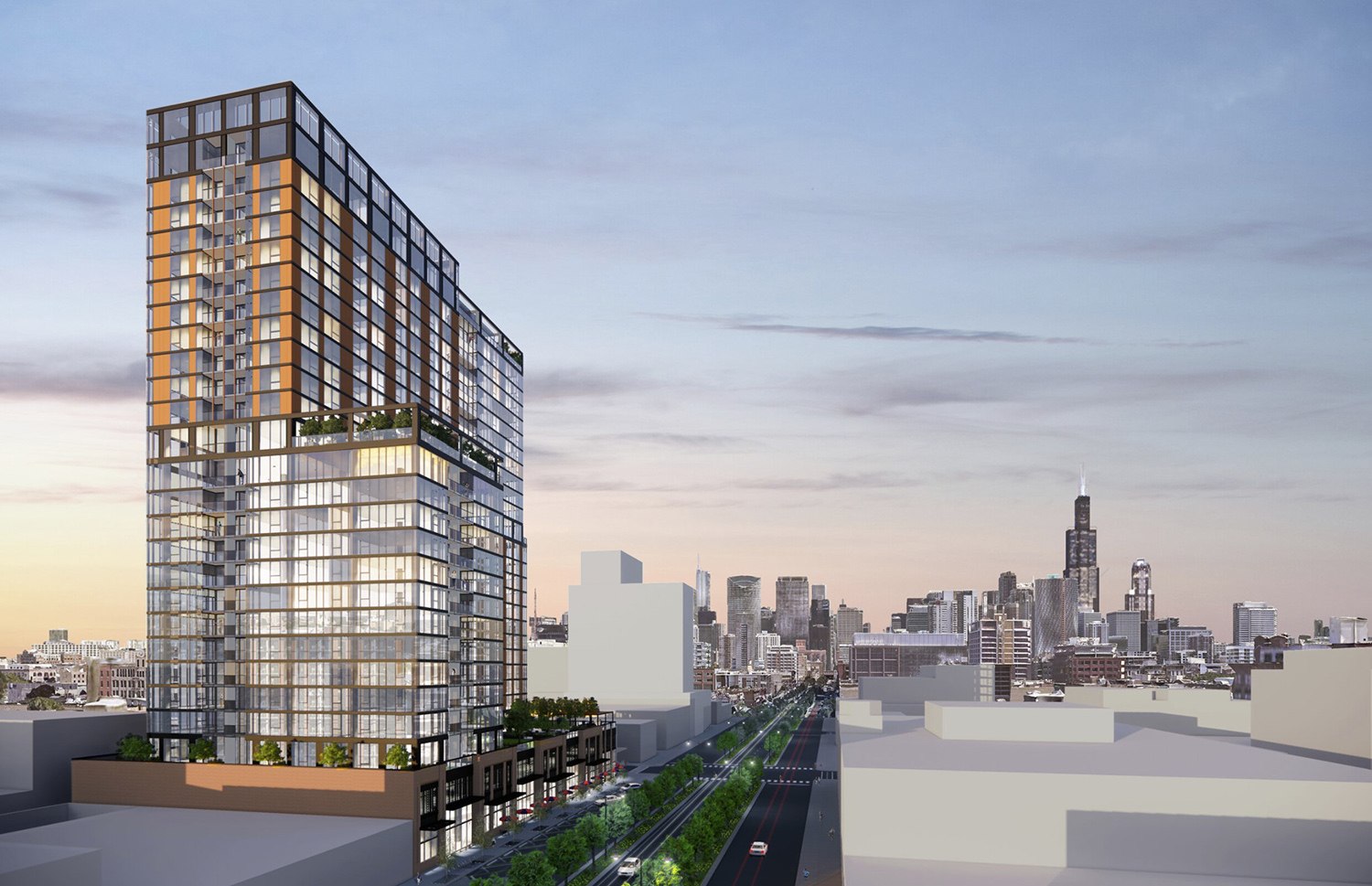
View of 160 N Elizabeth Street. Rendering by Thomas Roszak Architecture
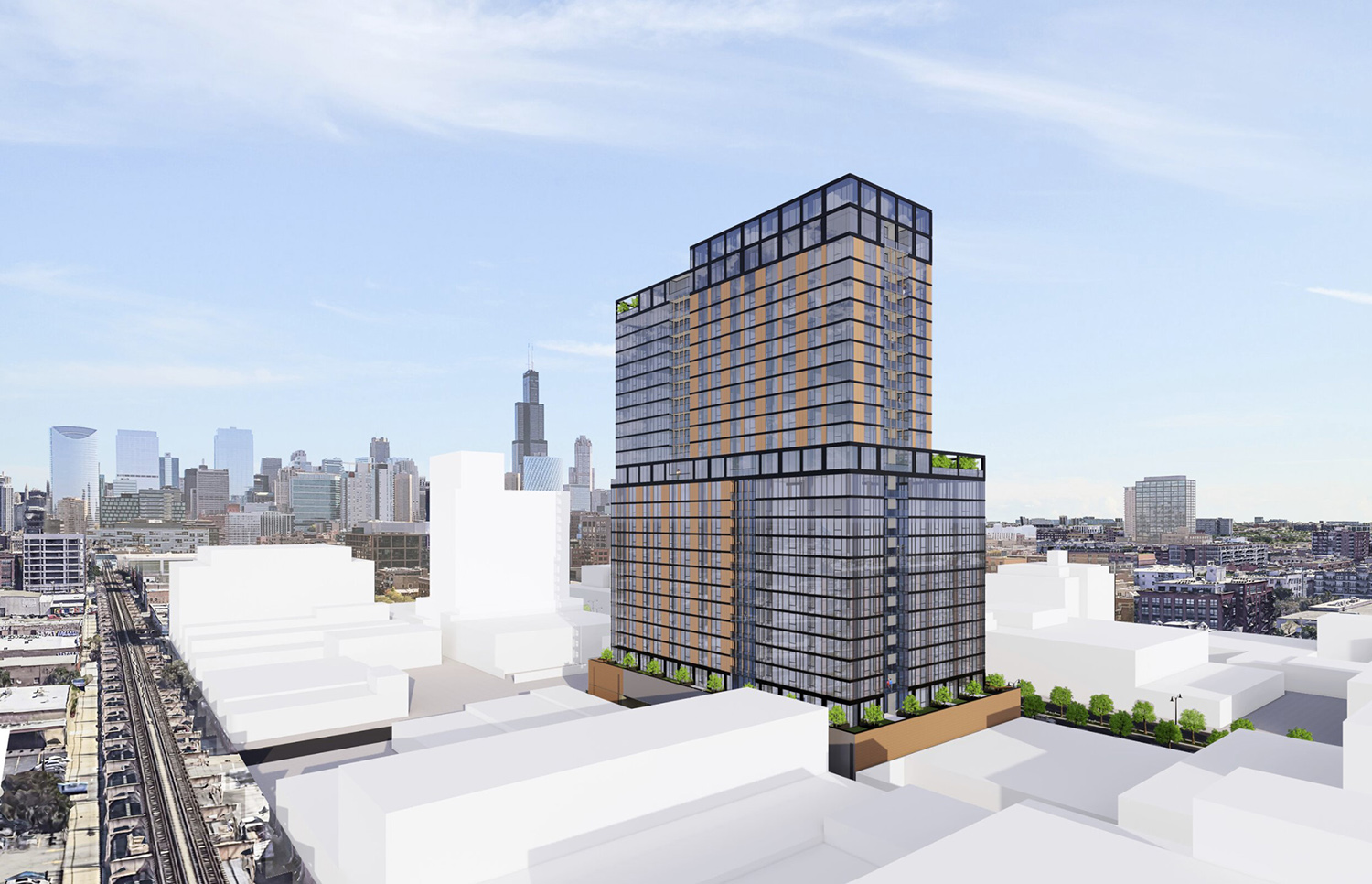
View of 160 N Elizabeth Street. Rendering by Thomas Roszak Architecture
The design of the tower began as an initial L-shape block against W Randolph Street and N Elizabeth Street. The massing was stretched taller and thinner and the entire L-shaped building was set back to the alley. Setbacks were introduced into the tower portion to transition across the site. The volume is aligned vertically along the property line above the entrance on N Elizabeth Street. The setbacks and terraces make the building less massive.
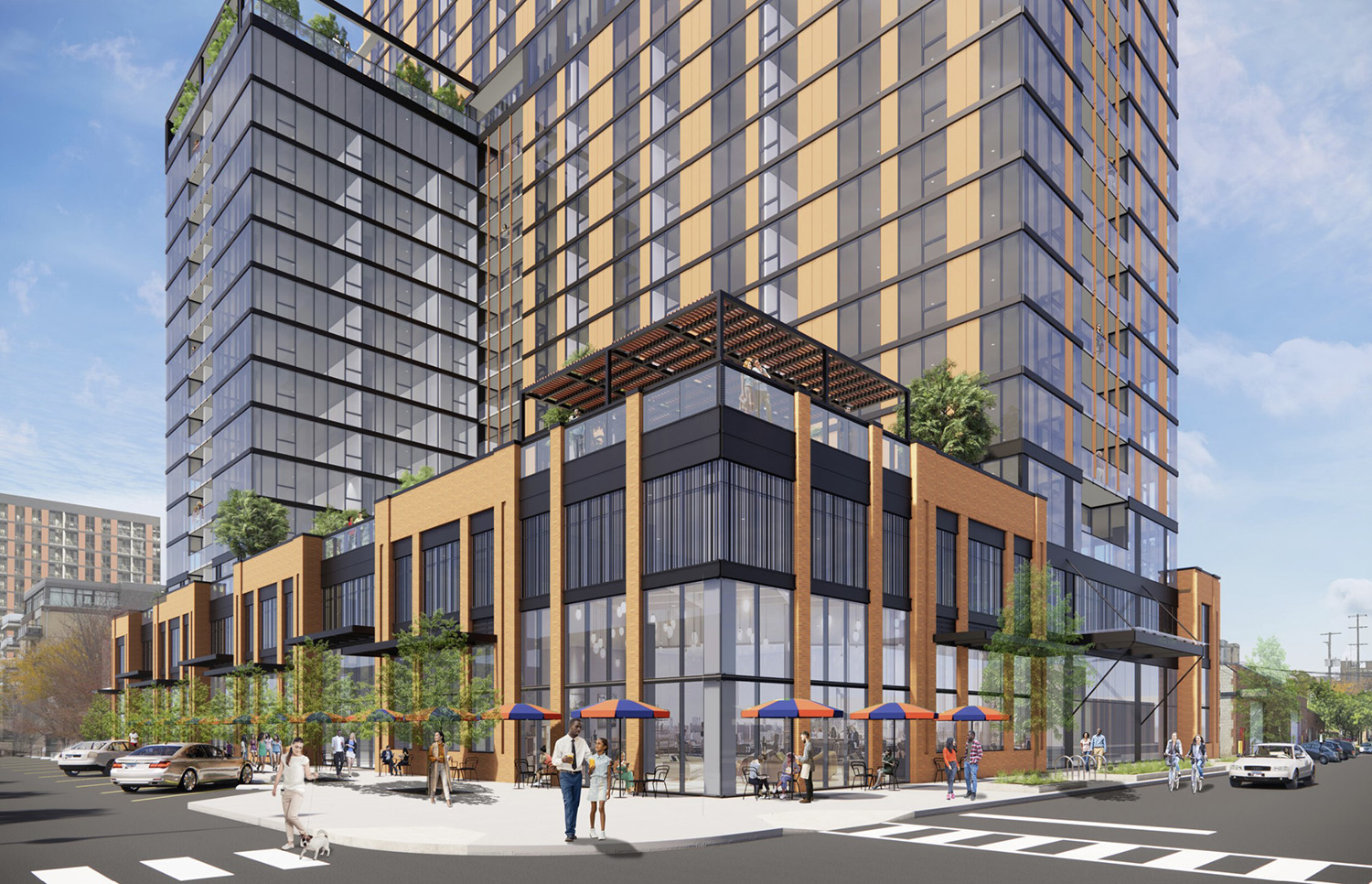
Street View of 160 N Elizabeth Street. Rendering by Thomas Roszak Architecture
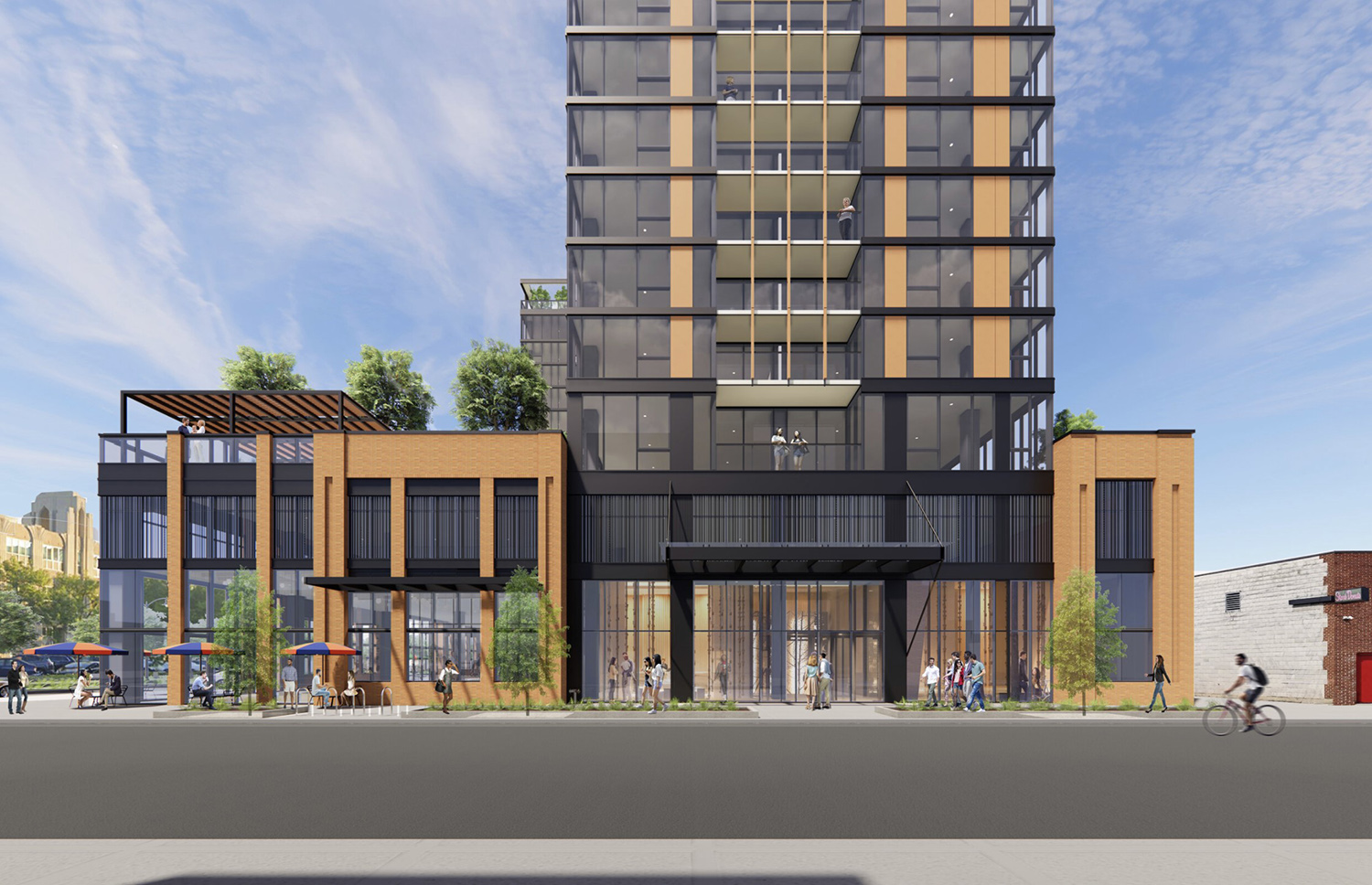
Street View of 160 N Elizabeth Street. Rendering by Thomas Roszak Architecture
The residential lobby is located off of N Elizabeth Street, while the retail space will front W Randolph Street. Parking will be accessed off the alley, with the 144 vehicle parking spaces located on the ground, second, and third floors. The retail space and residential lobby will be double height, with parking screened from the street with fritted glass.
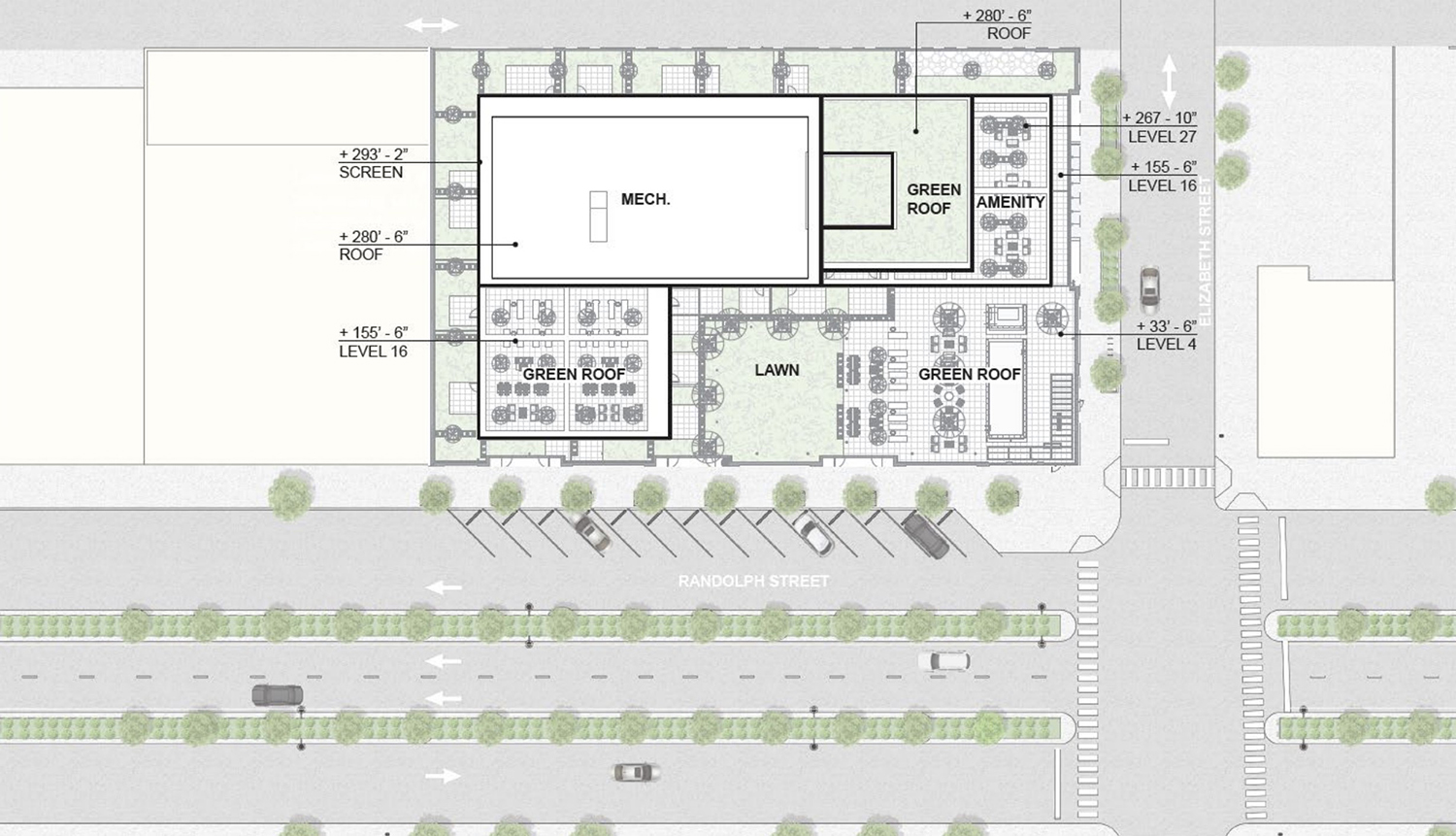
Site Plan for 160 N Elizabeth Street. Drawing by Thomas Roszak Architecture
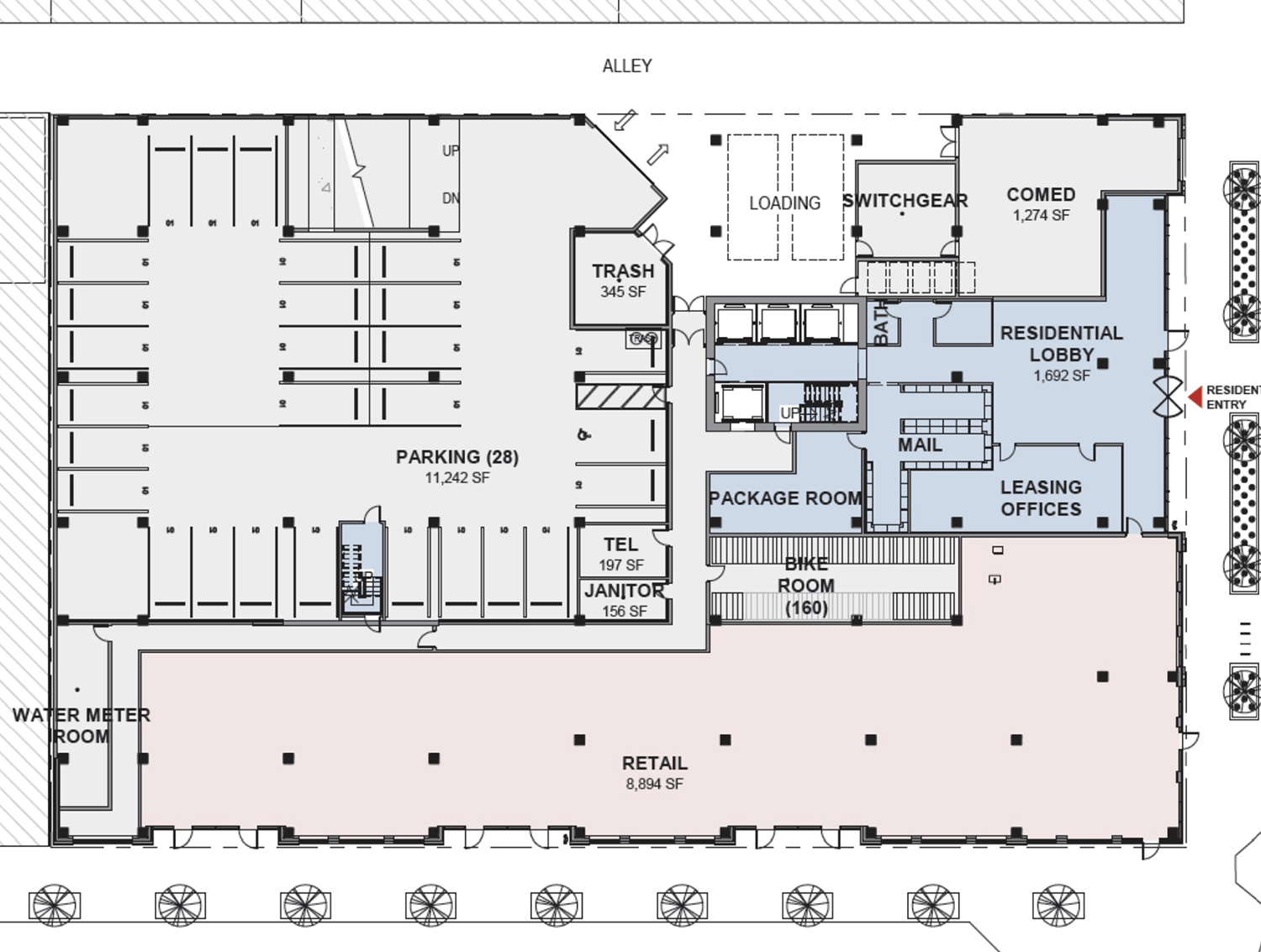
Site Plan for 160 N Elizabeth Street. Drawing by Thomas Roszak Architecture
Residential units will begin on the fourth floor. Those units on the fourth floor will have private garden terraces. The unit mix will consist of studios, convertibles, one-, two-, and three-bedroom units. Residences will range in size from 540 square feet up to 1,450 square feet. The fourth level will include shared amenity spaces and an outdoor amenity deck with a pool and terrace space. More tenant amenities will be located on the 16th and 27th floors, featuring social and coworking spaces as well as an outdoor deck with views of the city.
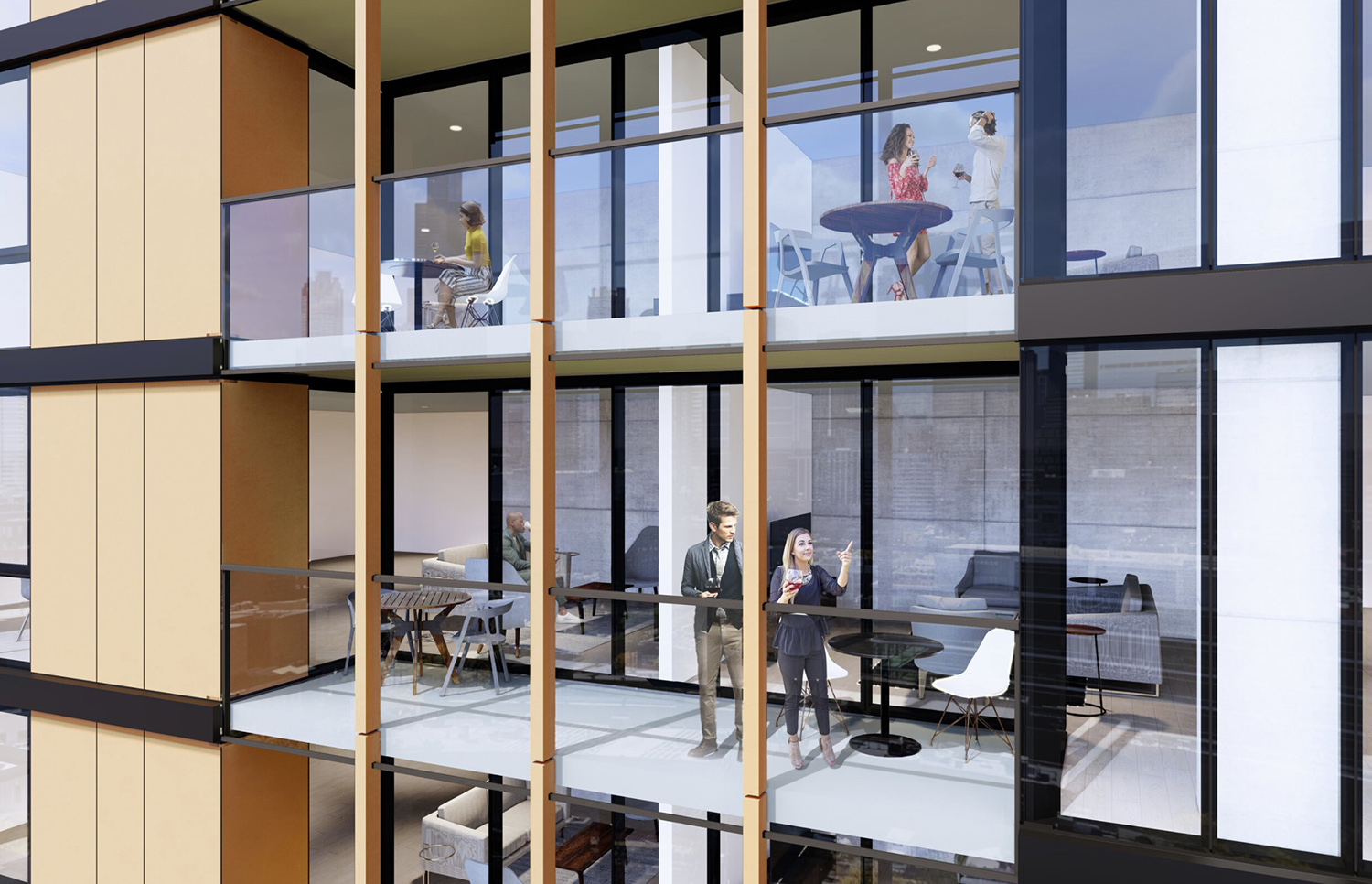
Balconies at 160 N Elizabeth Street. Rendering by Thomas Roszak Architecture
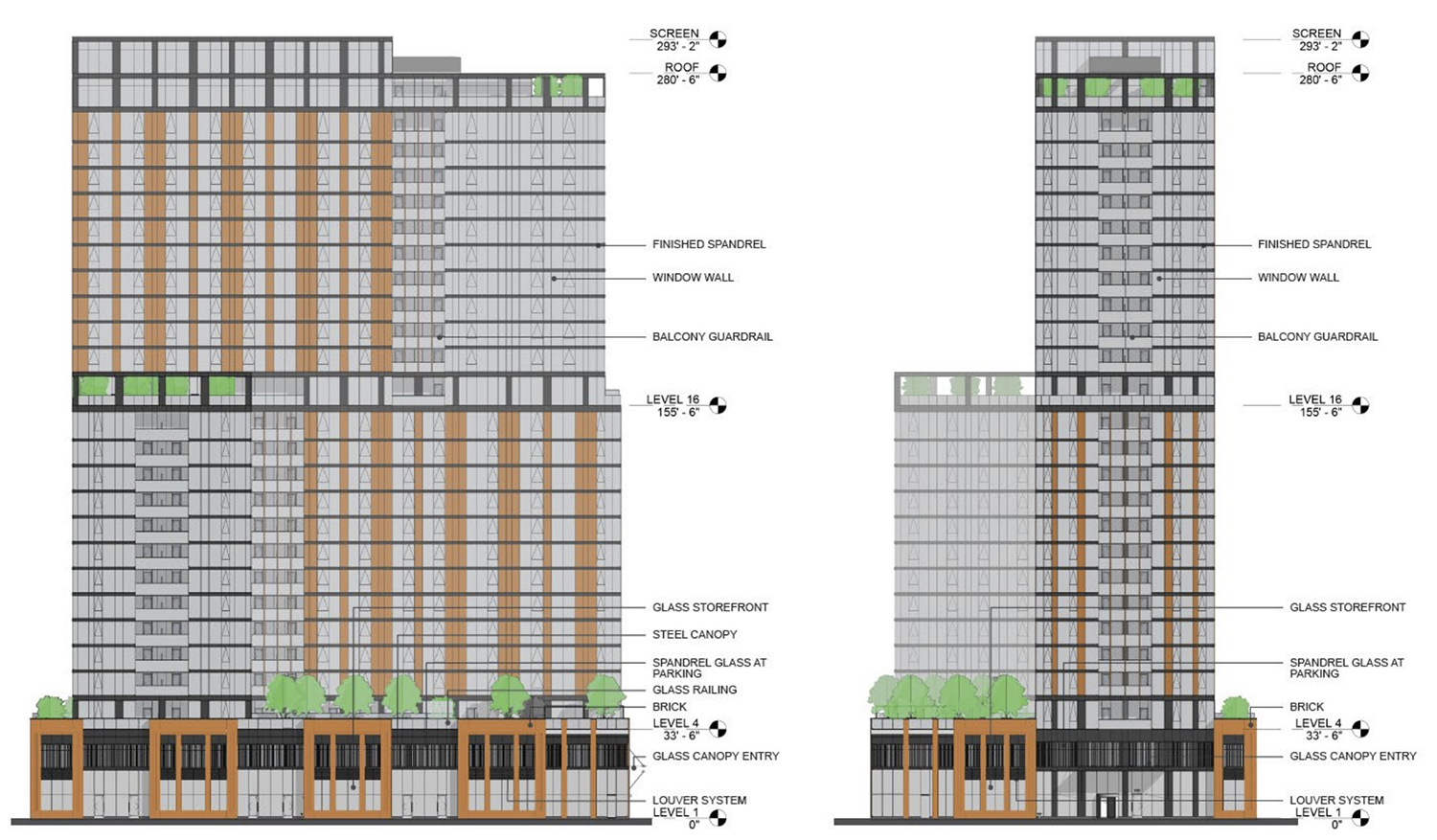
Elevations for 160 N Elizabeth Street. Drawing by Thomas Roszak Architecture
The facade of the tower will include a mix of materials. At the podium, panels of burnt orange buff brick and glass will alternate. The tower portion will feature a glass window wall and metal panels that mimic the burnt orange brick color. Balconies will act as reveals that break up the mass of the building. The intersection of metal panels and glass planes aid in making the building less massive. Delicate metal fins will run vertically along the balconies. The interplay of metal panels and glass creates a rich experience for pedestrians passing the building.
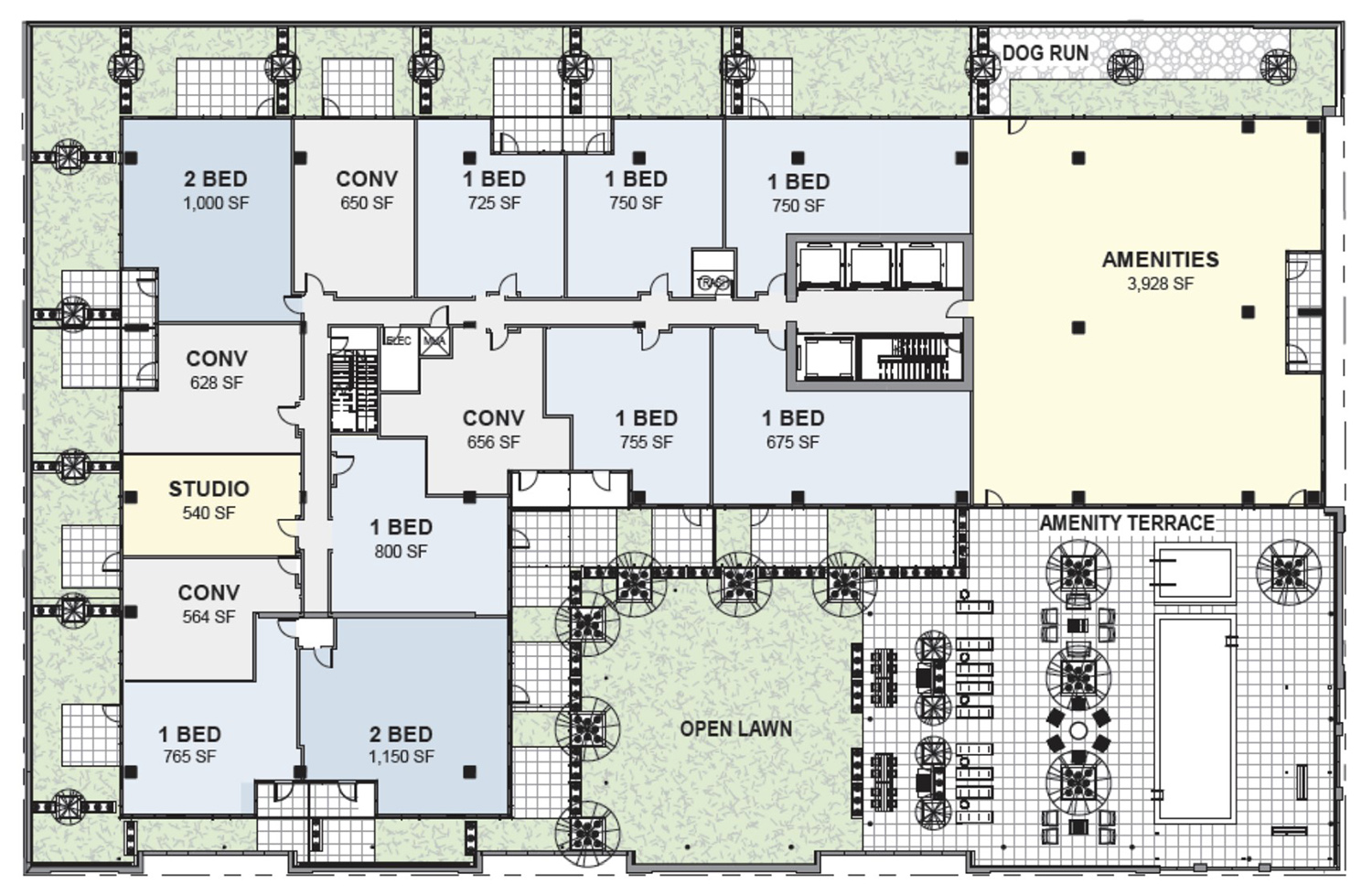
Fourth Floor Plan for 160 N Elizabeth Street. Drawing by Thomas Roszak Architecture
The development will include 20 percent of affordable units on site. Totaling 75 residences, there will be 27 studios, 30 one-bedrooms, and 18 two-bedrooms. 20 percent of the retail space will be designated as affordable, offering 1,800 square feet at a lower rate to ensure local and minority merchants can remain in the area.
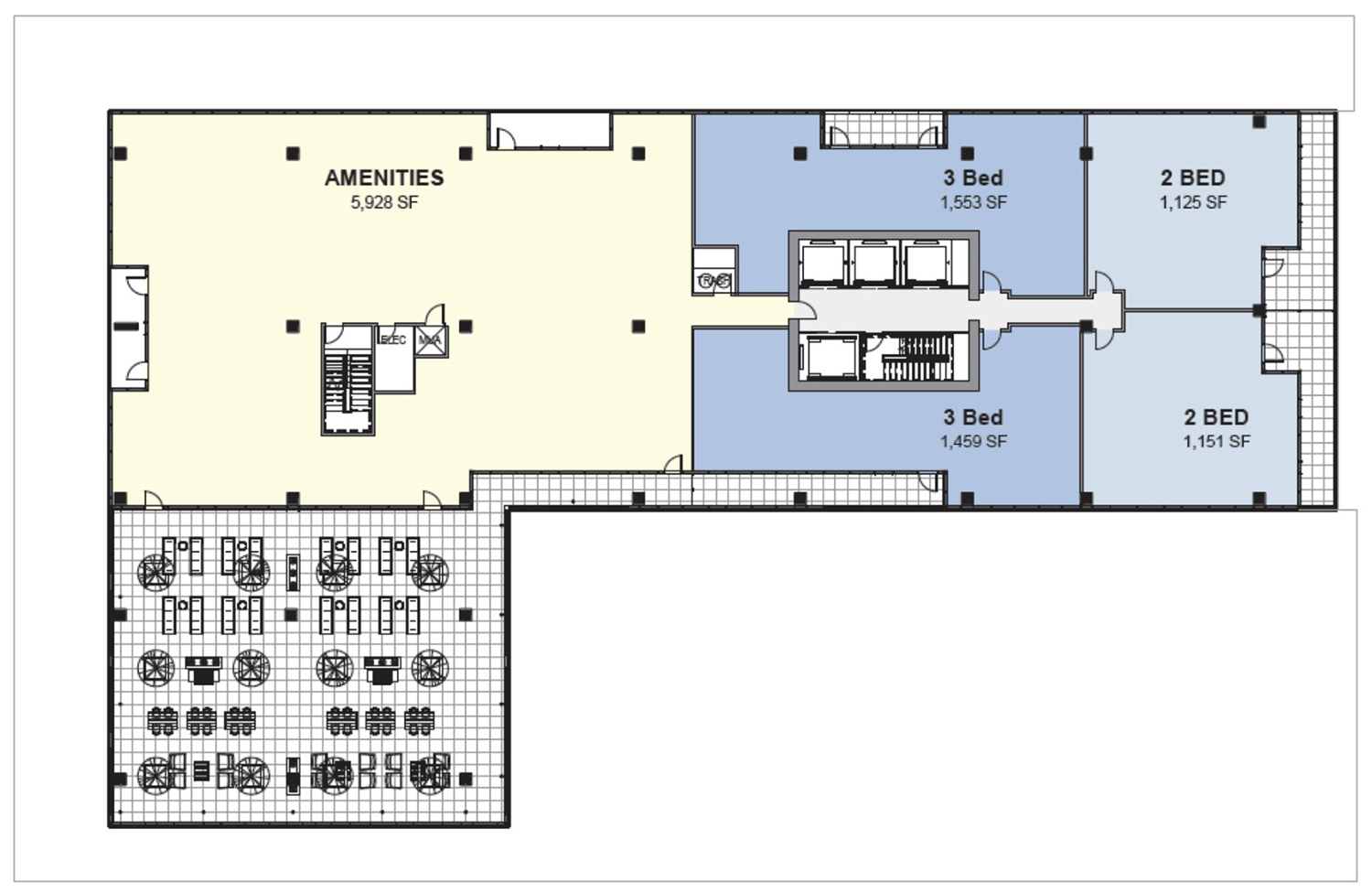
16th Floor Plan for 160 N Elizabeth Street. Drawing by Thomas Roszak Architecture
Exceeding the sustainability requirement, the project will achieve a Green Globes 2 Globes certification, exceed the stormwater ordinance by 25 percent, plant new trees, provide EV charging stations, include more than 50 percent green roofs, and sponsor a Divvy station.
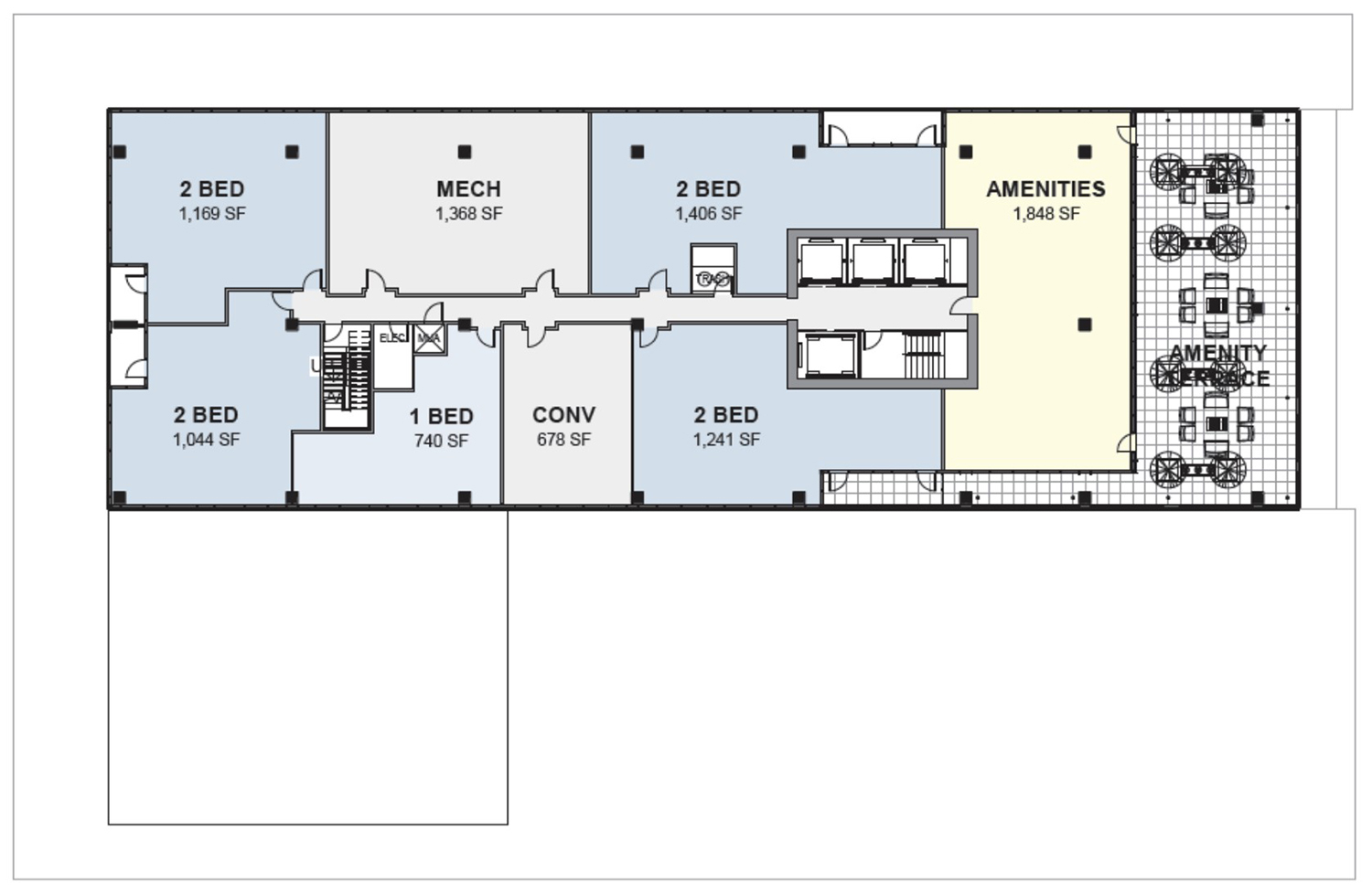
27th Floor Plan for 160 N Elizabeth Street. Drawing by Thomas Roszak Architecture
The developers sought to rezone the property from C1-3, Neighborhood Commercial District, to DX-7, Downtown Mixed-Use District. With this zoning newly approved, the site will ultimately be designated as a Planned Development. The development also received approval from the Chicago Plan Commission earlier this March. The construction will be led by Clark Construction. An official timeline for the construction has not been announced.
Subscribe to YIMBY’s daily e-mail
Follow YIMBYgram for real-time photo updates
Like YIMBY on Facebook
Follow YIMBY’s Twitter for the latest in YIMBYnews

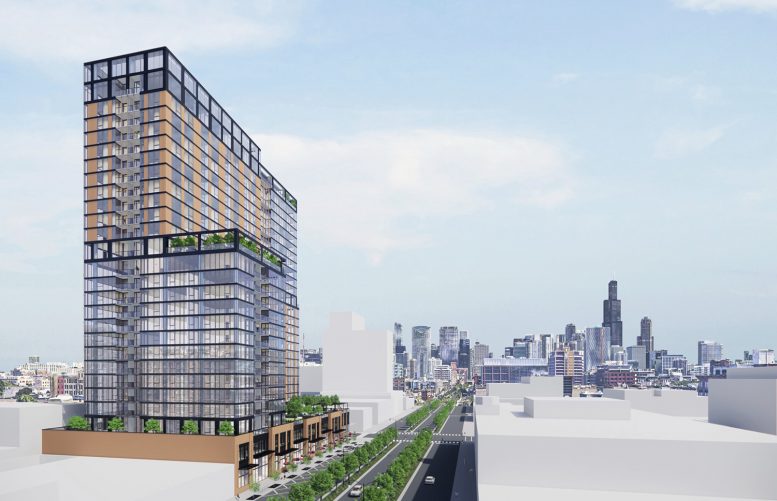
I wish there was less parking, but this is a great project otherwise and I fully support it!
On a side note, I wish they would get rid of or at least reduce the diagonal parking lanes down Randolph St. Let’s expand the sidewalk and fill it greenery and seating.
That’s odd. They’ve placed both amenity areas on the same floor as residential units. That’s interesting.
I’m sure this will be another building allowing pets.Its just a shame non pet owners are being forced to live around pets because these developers don’t have since enough to build (s) a building that does not accept pets.. Non pet owners literally have no options.Every building in this neighborhood allows pets except for two that I know of. Smh..And they wonder why there’s a rat problem in this city. Dogs using the sidewalks as bathrooms is why and they are everywhere.