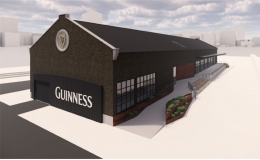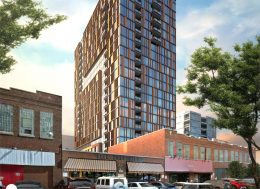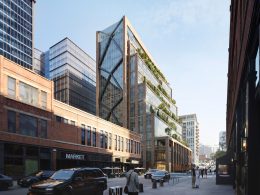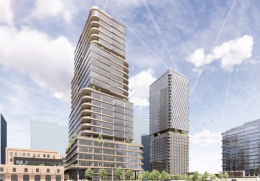Partial Demo Commences for Guinness Brewery Conversion of Pennsylvania Railroad Terminal
Last week, Chicago YIMBY highlighted new plans for a Guinness brewery conversion of the former Pennsylvania Railroad terminal building at 375 N Morgan Street in Fulton Market District. Now, demolition has kicked off for the building’s non load-bearing walls as its outer shell undergoes replacement. The project is being co-developed by Guinness and Fred Latsko, and will involve the adaptive re-use of the existing masonry structure, alongside the construction of a new 33-story tower adjacently west.




