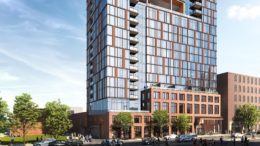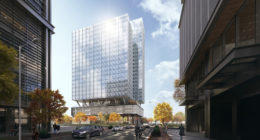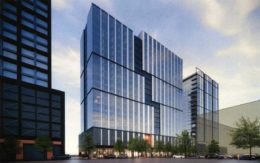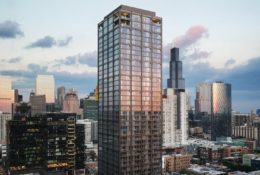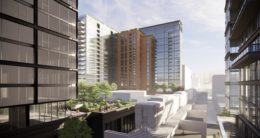One Six Six Finalizes Exterior Work in Fulton Market District
One Six Six, a new 21-story mixed-use development in West Loop‘s Fulton Market, is nearing completion as its facade installation wraps up. Located at 166 N Aberdeen Street, the Greystar-developed project replaces the former Fabbri Sausage Factory with 224 rental units above ground-floor retail.

