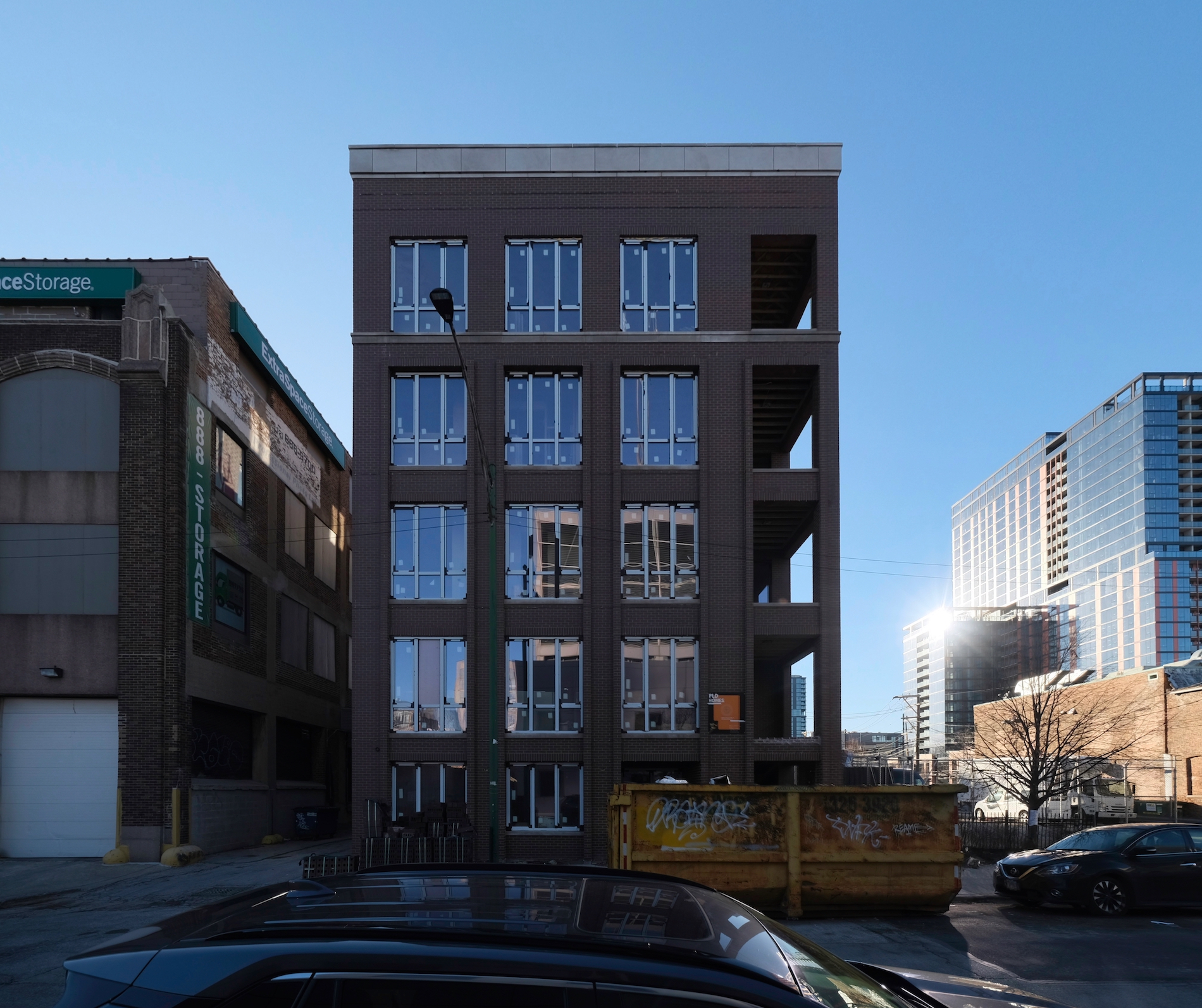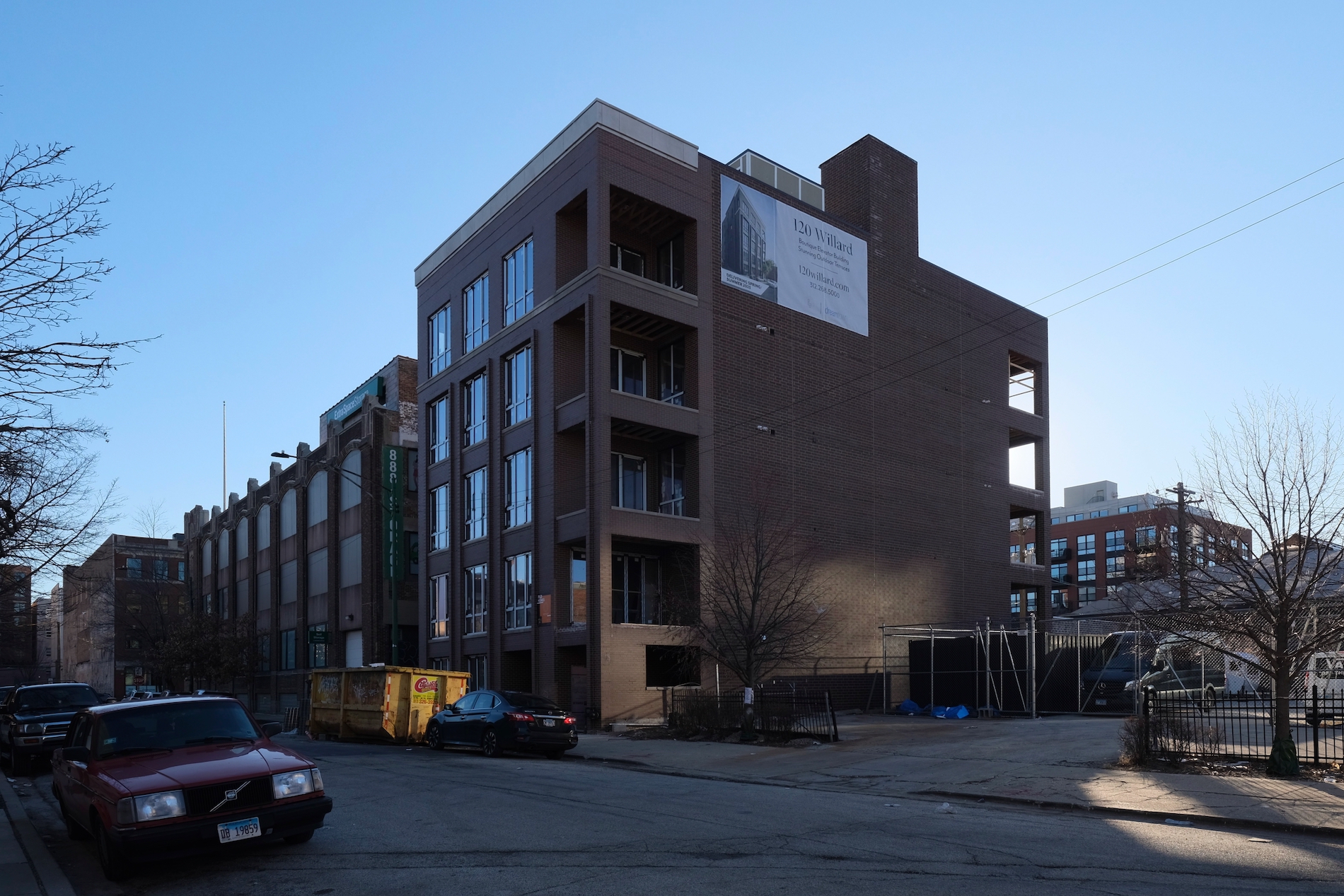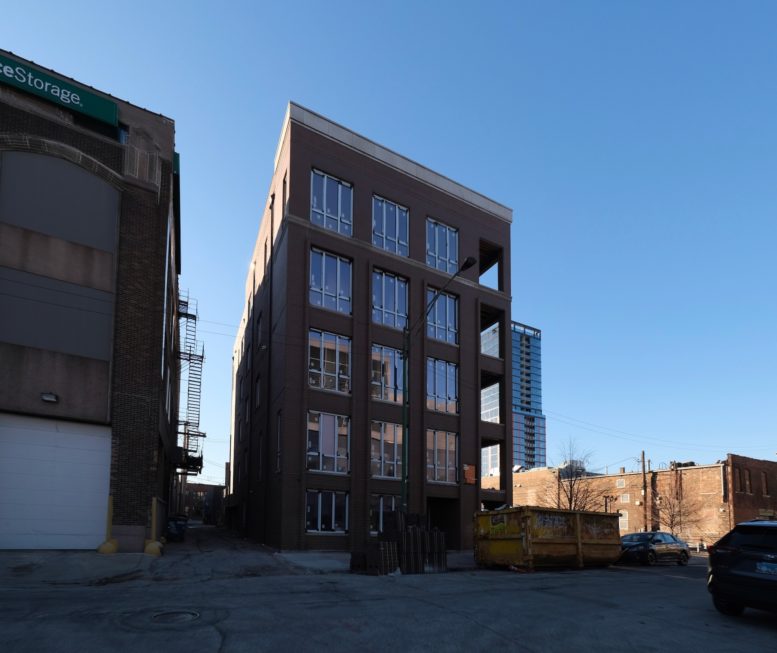Construction is now crossing the finish line for 120 N Willard Court, aka “120 Willard”, a five-story residential building situated just south of Randolph Street in West Loop. Developed by PLD Custom Homes, this development will replace a pre-Chicago Fire single-family residence, which was demolished in December 2022, and will provide seven housing units and a seven-vehicle parking garage.

120 Willard. Photo by Jack Crawford
The architect for the project is 360 Design Studio, and the building boasts a beautiful brick facade with vertical ridges dividing columns of windows, and dark metal accents. The project is nearing completion, and final floor paneling for the inset balconies in three of the building’s corners is currently being installed.

120 Willard. Photo by Jack Crawford
Residents of 120 N Willard Court will have easy access to multiple transportation options, including Divvy bike stations, bus transit for Routes 8, 9, X9, and 20, as well as Green and Pink Line service, all within a 10-minute walk from the property. The central location of the development makes it a highly desirable choice for those who prioritize accessibility and convenience.
Promised Land Development is serving as the general contractor for the approximately $2.8 million build. While no official completion date has been announced, construction appears to be moving along smoothly and on track to open to residents in the near future.
Subscribe to YIMBY’s daily e-mail
Follow YIMBYgram for real-time photo updates
Like YIMBY on Facebook
Follow YIMBY’s Twitter for the latest in YIMBYnews


I couldn’t think of a better compliment to the neighboring warehouse. The front and rear balconies with a blankwall in between is a stroke of genius. This will fool the average bear into thinking they were built in the same era.
Complement*
If you’re going to be a troll, at least be one with a high school vocabulary.
It looks like the units run the entire length of the building front where the windows are? That’s a good design if so. Says 7 total units? There are four floors and two units on each floor front and back. Seems like 8 in total?
I’d be more complimentary about the building, but they flattened a pre-Fire brick house to build it.