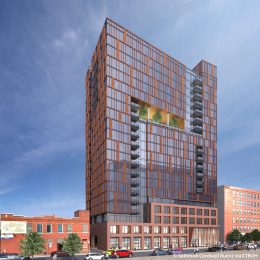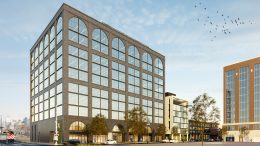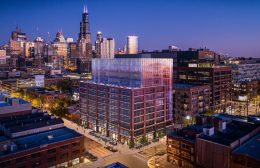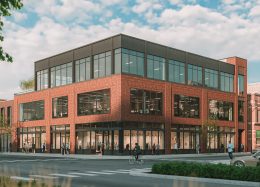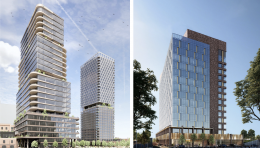166 N Aberdeen Street Places 20th in Chicago YIMBY’s Year-End Countdown
Coming in at spot number 20 in our year-end countdown of tallest construction projects is 166 N Aberdeen Street, a new mixed-use high rise near the western end of the Fulton Market District. Rising 241 feet to the top of its elevator overrun, the 21-story building has been planned by MCZ Development, and will provide ground-level retail and 224 total apartments. Replacing the now-demolished Fabbri Sausage Factory, the project recently broke ground and erected its tower crane.

