Demolition has begun at the site of 1200 W Carroll Avenue, located in West Loop‘s Fulton Market. Planned by Sterling Bay, the replacing 14-story development will reach a total height of 227 feet and feature nearly 485,000 square feet of Class A office space.
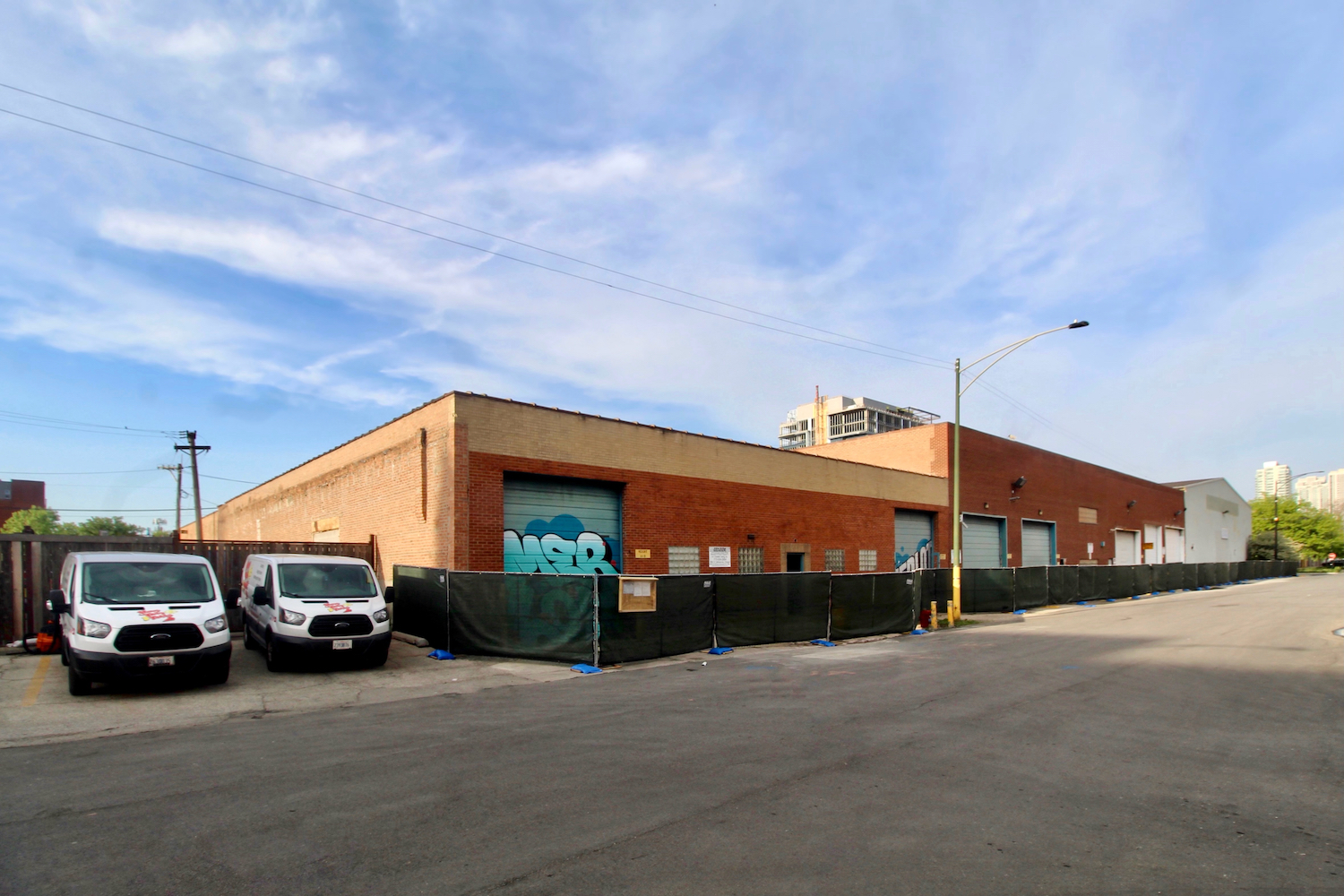
1200 W Carroll Avenue. Photo by Jack Crawford
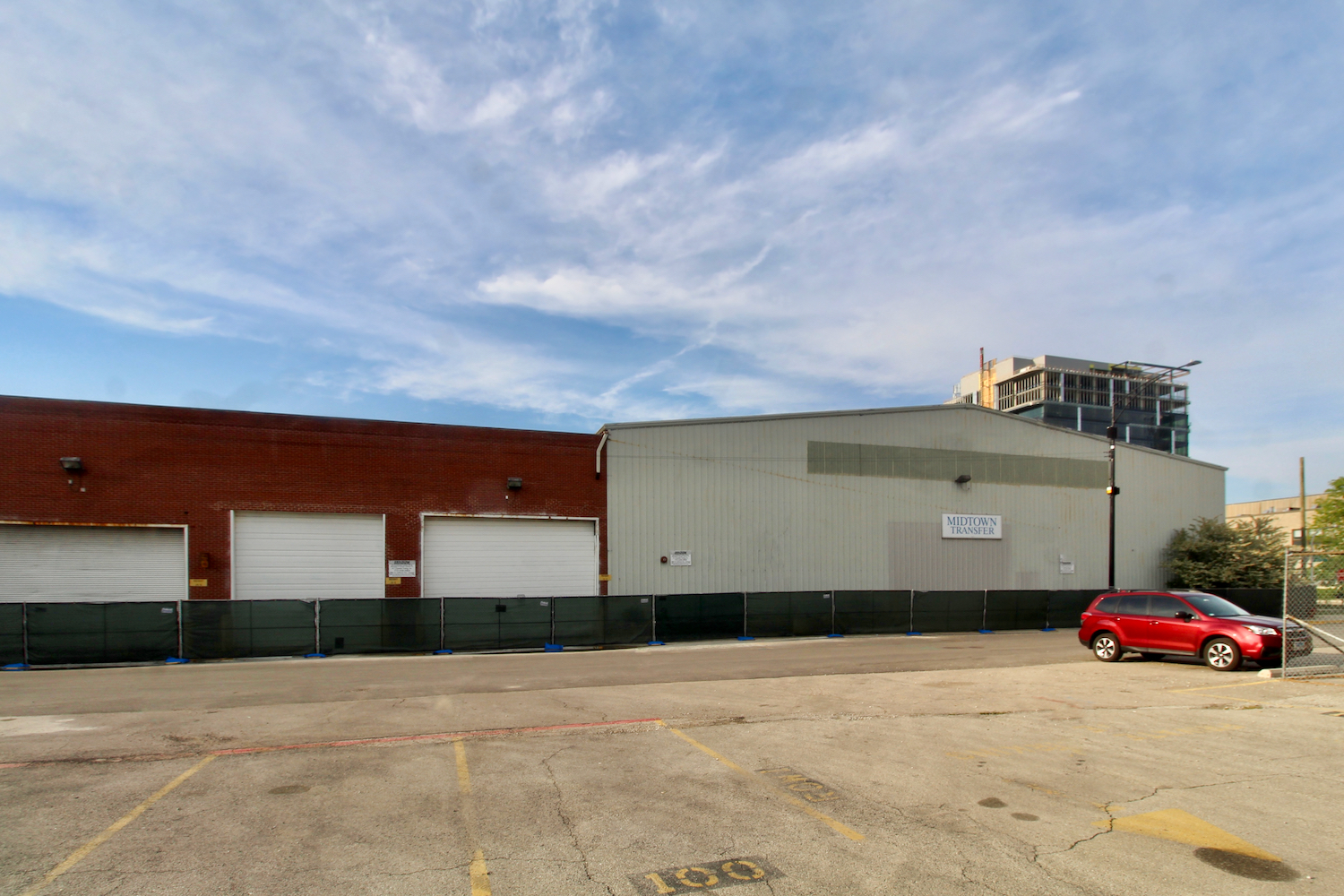
1200 W Carroll Avenue. Photo by Jack Crawford
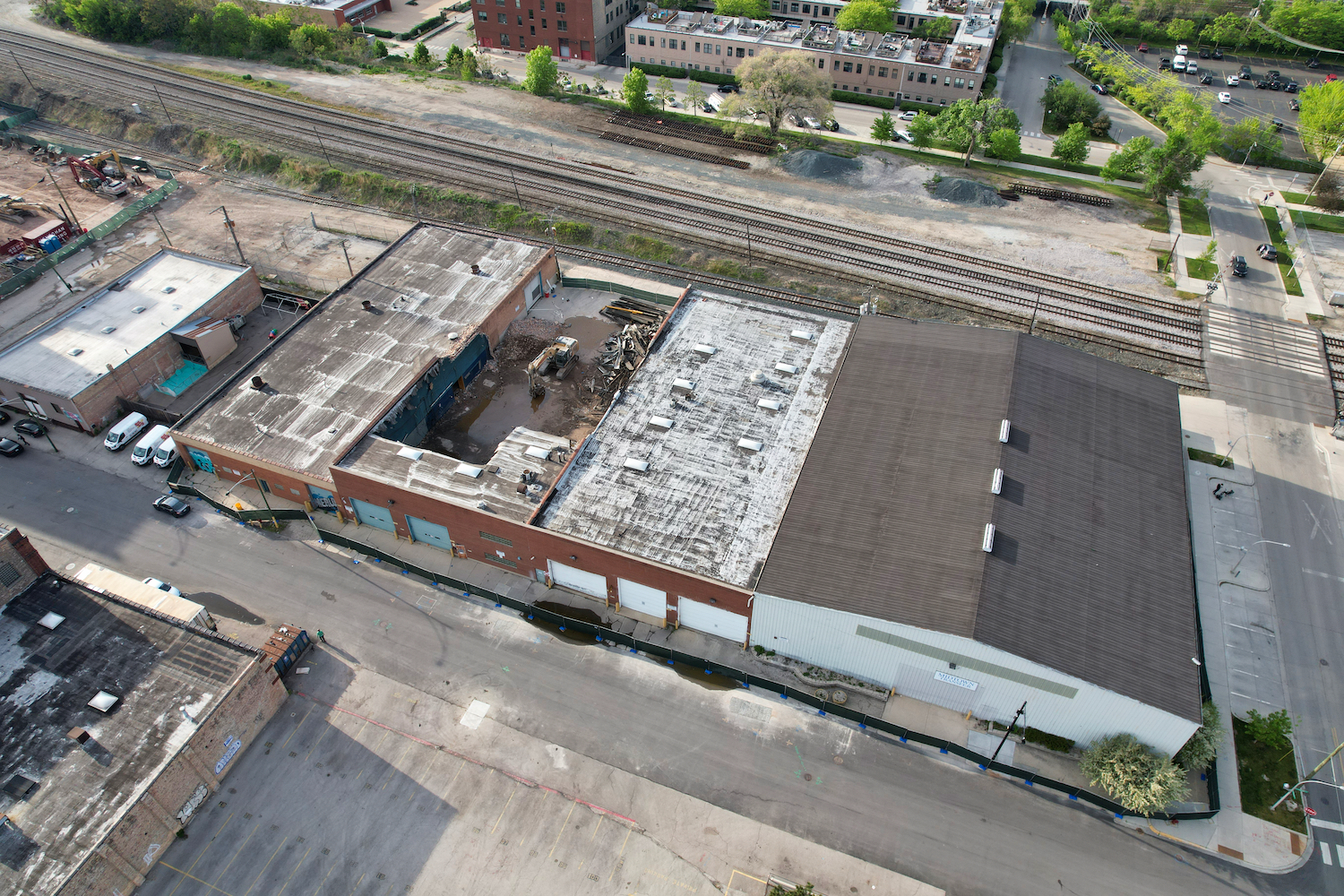
1200 W Carroll Avenue. Photo by Jack Crawford
Tenants will have access to 50,000-square-foot floor plates and an assortment of amenities interspersed throughout. These amenities will comprise of a tenant lounge with food service and a gaming area, a fitness center with state-of-the-art equipment and locker rooms, various open-air balconies, and an array of indoor gathering and quiet spaces. At the top will be an expansive rooftop deck with a fire pit, bar and cooking areas, and a bocce court. Additional features will include extensive air filtration, hands-free entry/exits, and a LEED Gold Certification.
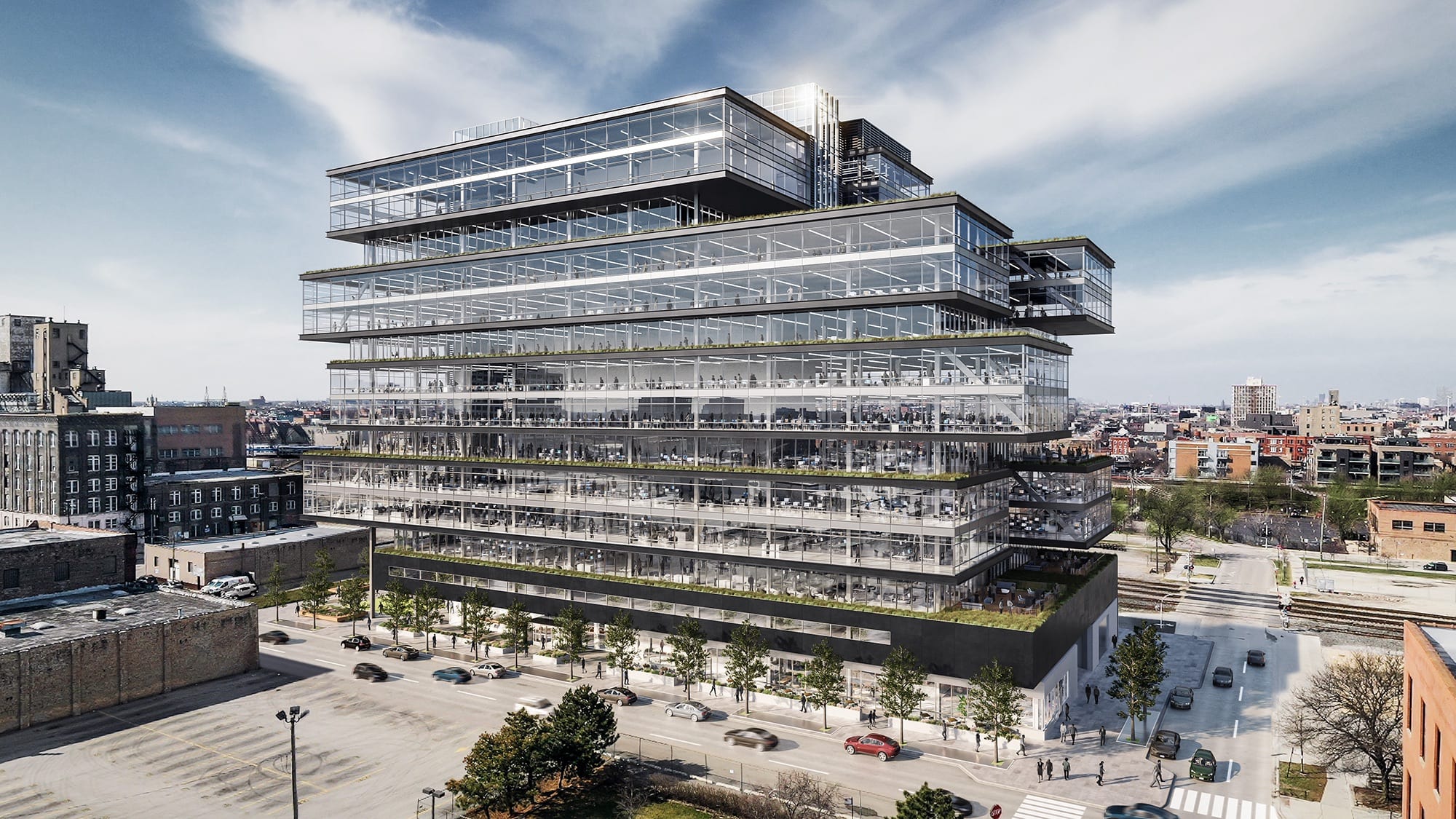
1200 W Carroll Avenue. Rendering by Gensler
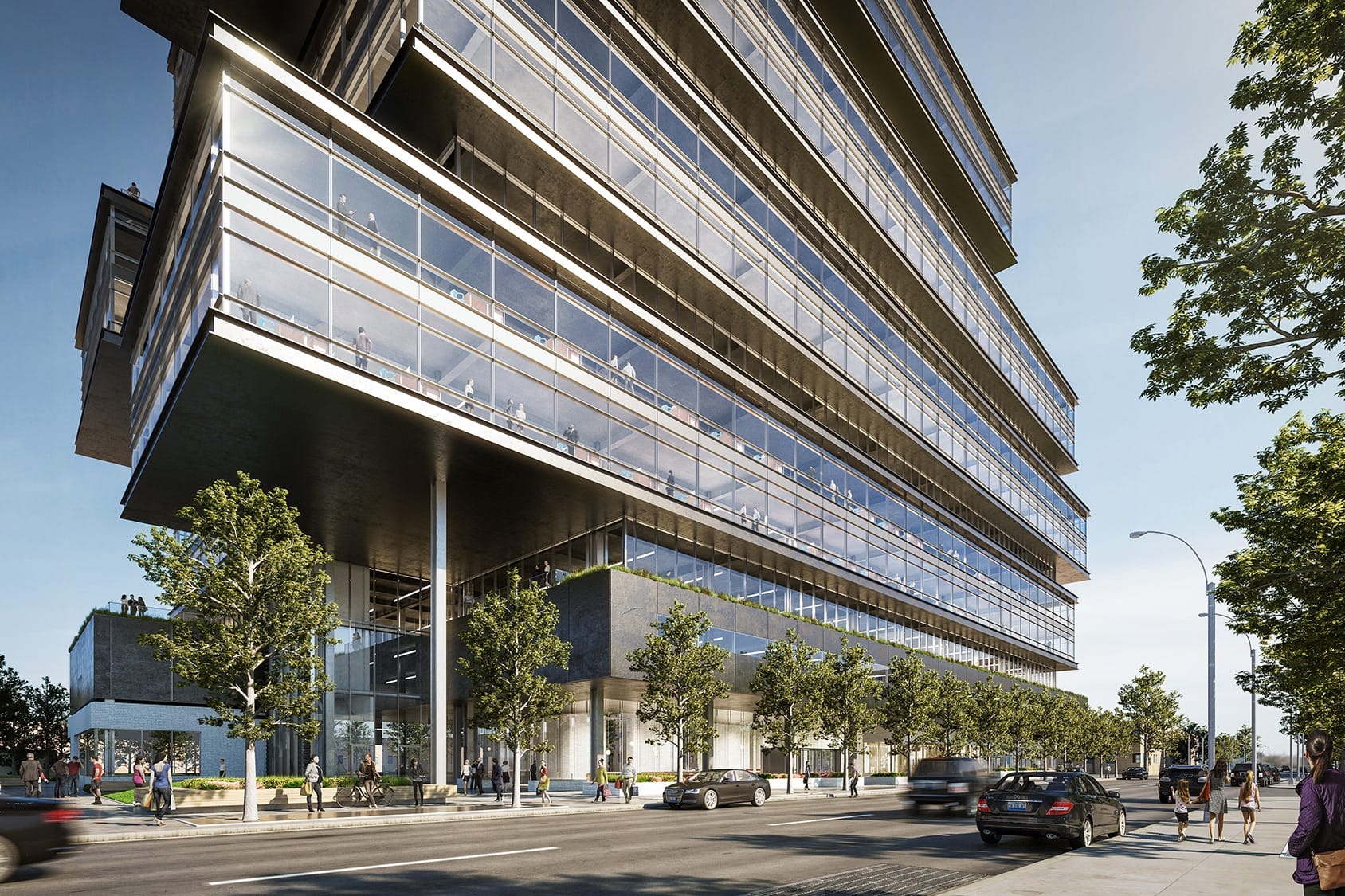
1200 W Carroll Avenue. Rendering by Gensler
Gensler is the project architect, whose unique design involves a series of interlocking rectangular strips that cantilever over one another. These volumes will be oriented around a central glass tower and stacked upon a sheltered entrance. The facade will further punctuate the look of the building, with a glass window wall system encased in structural metal accents. The podium, meanwhile, will utilize a mix of light-colored brick and concrete. The interior and terrace spaces will integrate an industrial chic aesthetic, lined with exposed concrete and secondary wood details.
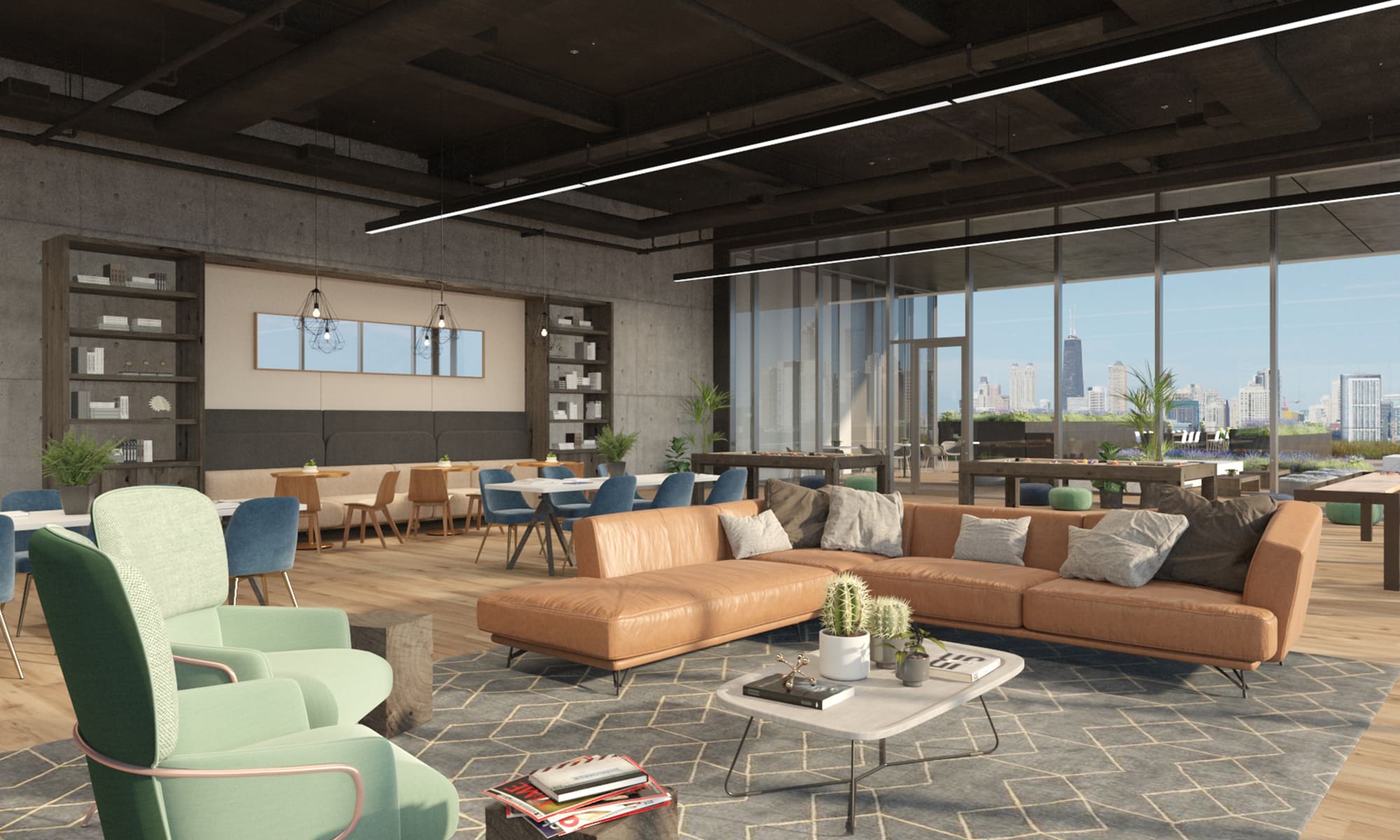
1200 W Carroll Avenue lounge space. Rendering by Gensler
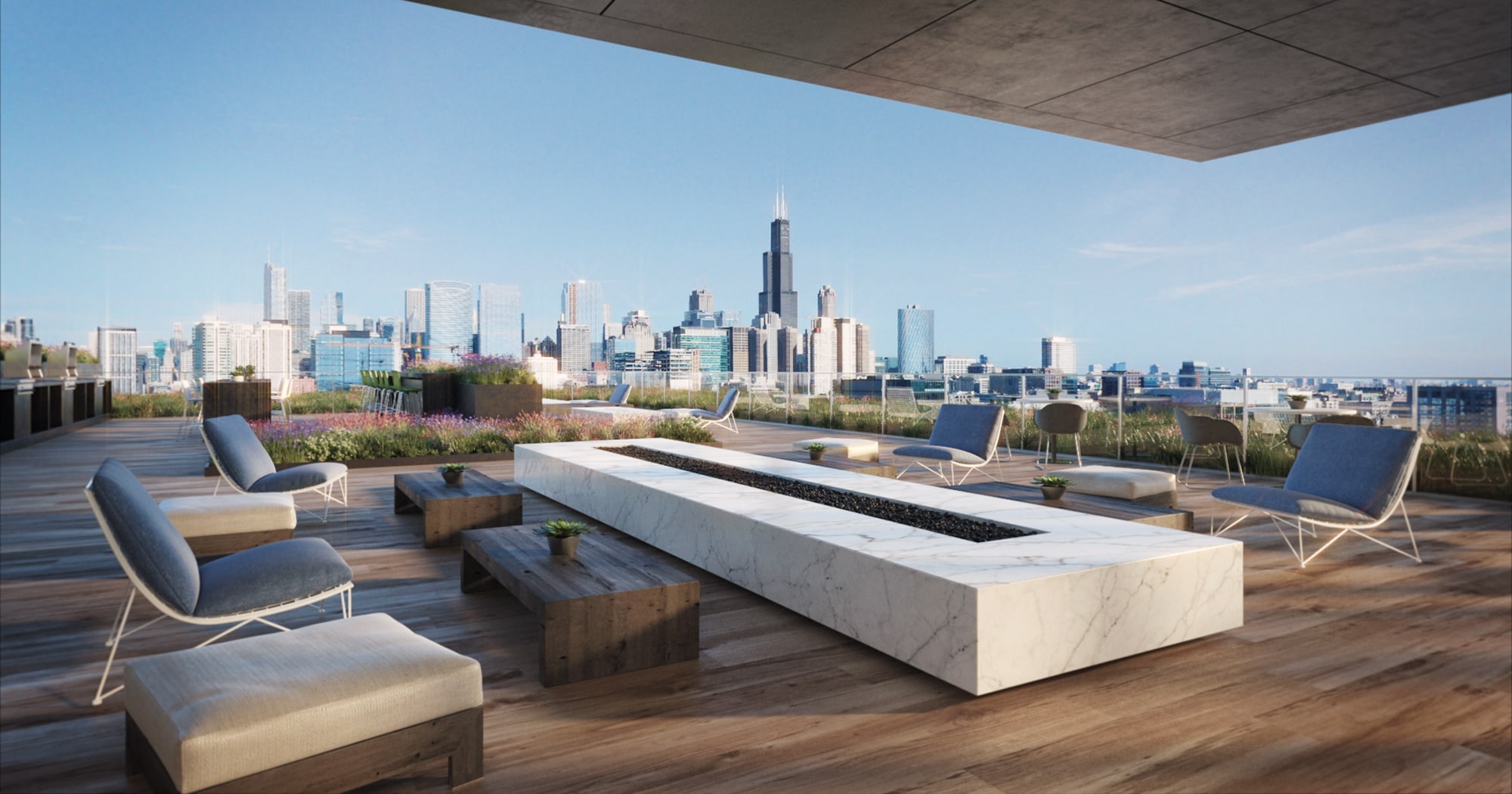
1200 W Carroll Avenue terrace space. Rendering by Gensler
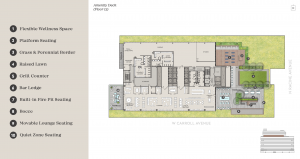
1200 W Carroll Avenue 12th-floor amenity level. Plan by Gensler/Sterling Bay
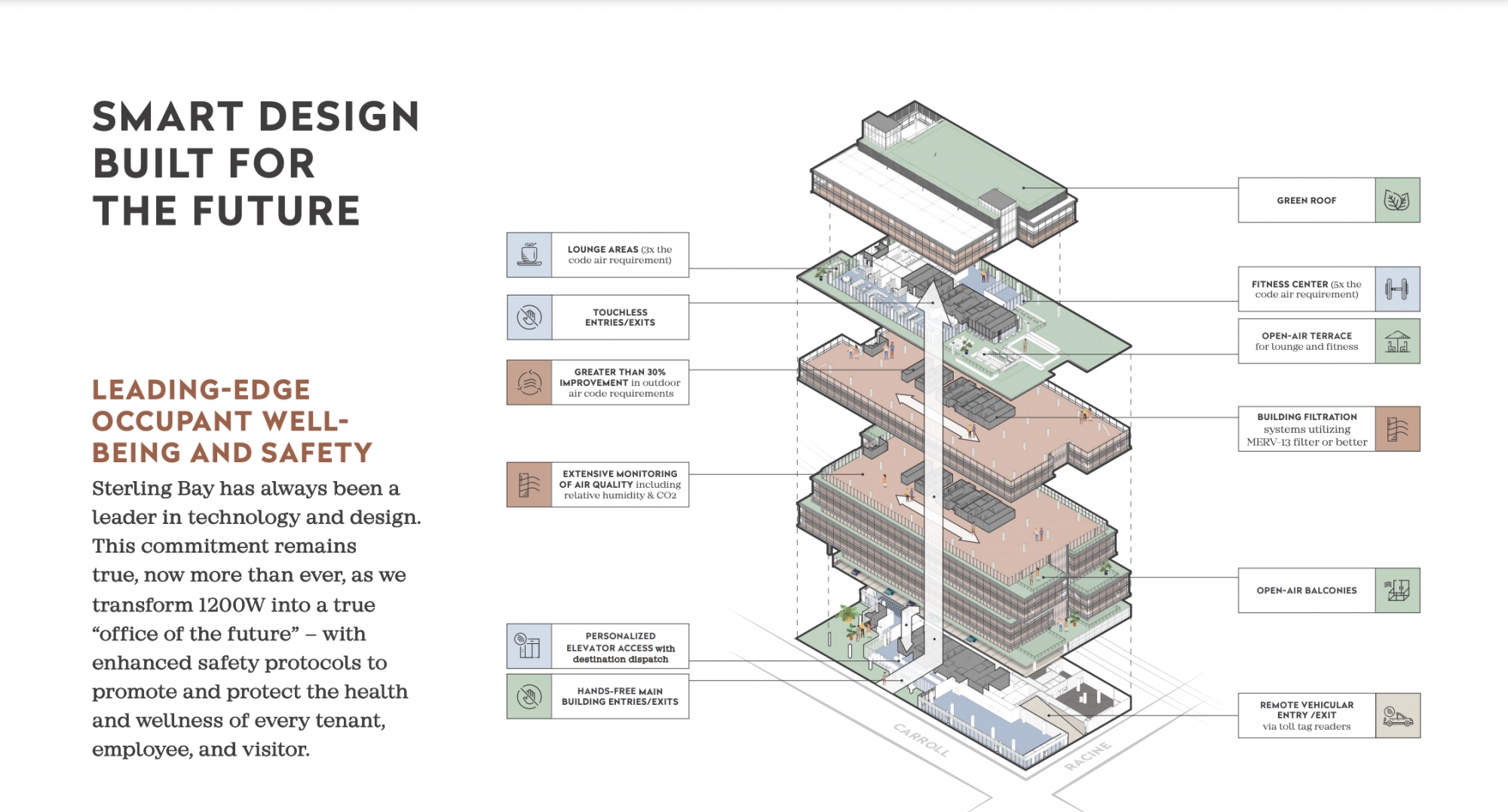
1200 W Carroll Avenue features. Diagram by Gensler/Sterling Bay
On-site parking will yield 90 spaces located in an underground garage. Additional nearby transit options consist of bus access to Route 65, located within a five-minute walk north to Grand & Racine. Other buses within a roughly 10-minute walk include stops for Route 20 to the south along Madison, Route 8 to the east along Halsted, and Routes 9 and X9 to the West along Ashland.
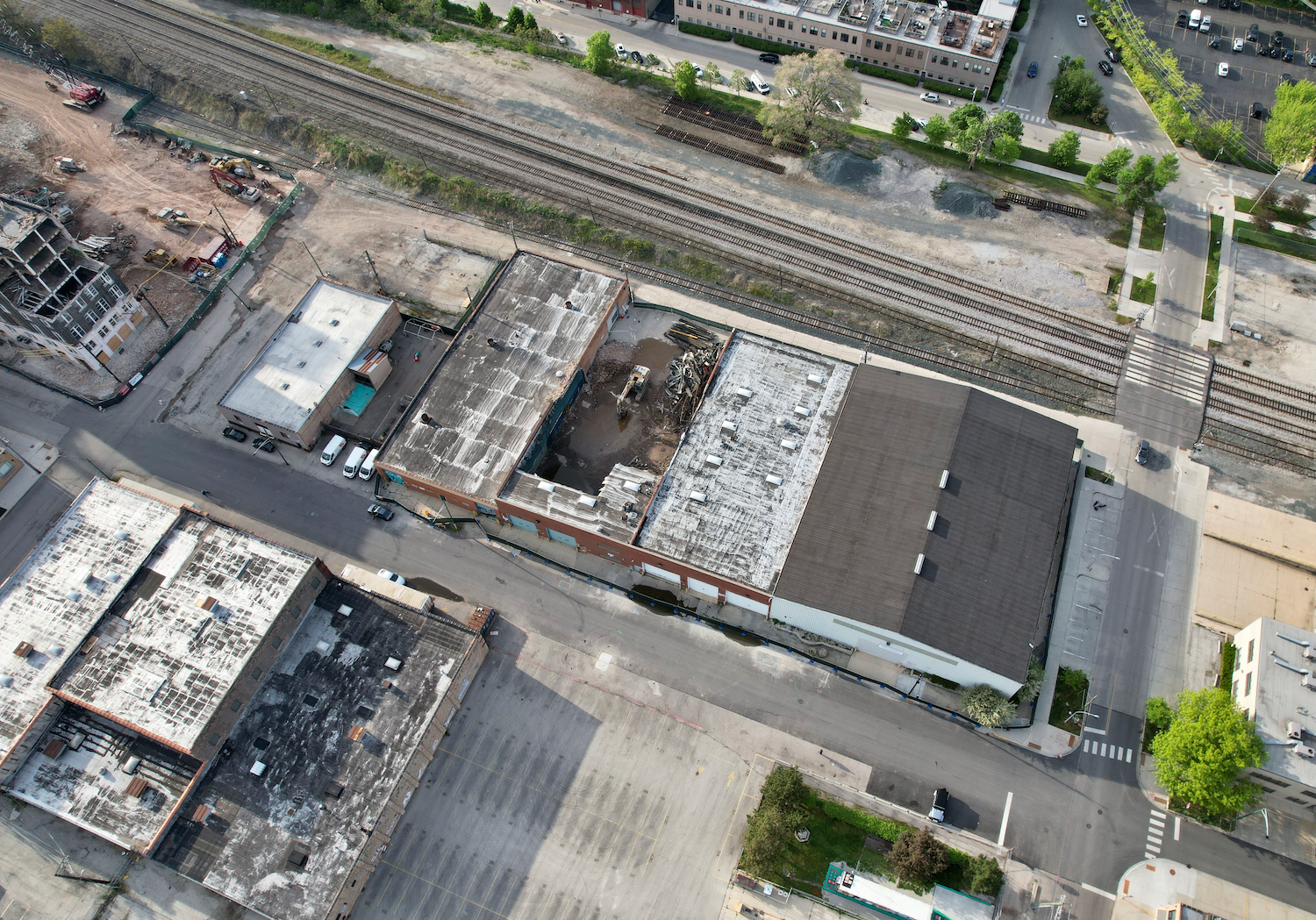
1200 W Carroll Avenue. Photo by Jack Crawford
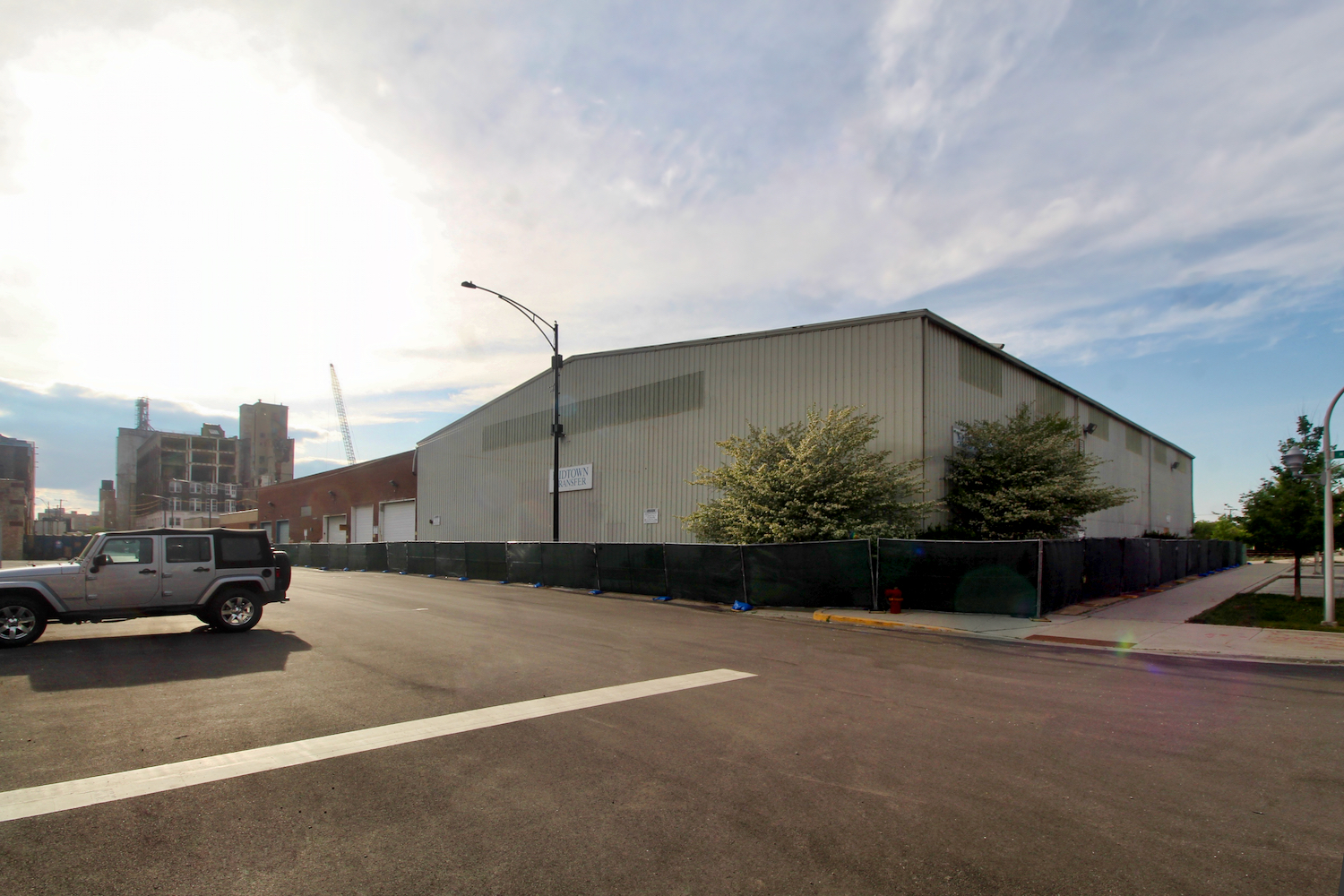
1200 W Carroll Avenue. Photo by Jack Crawford
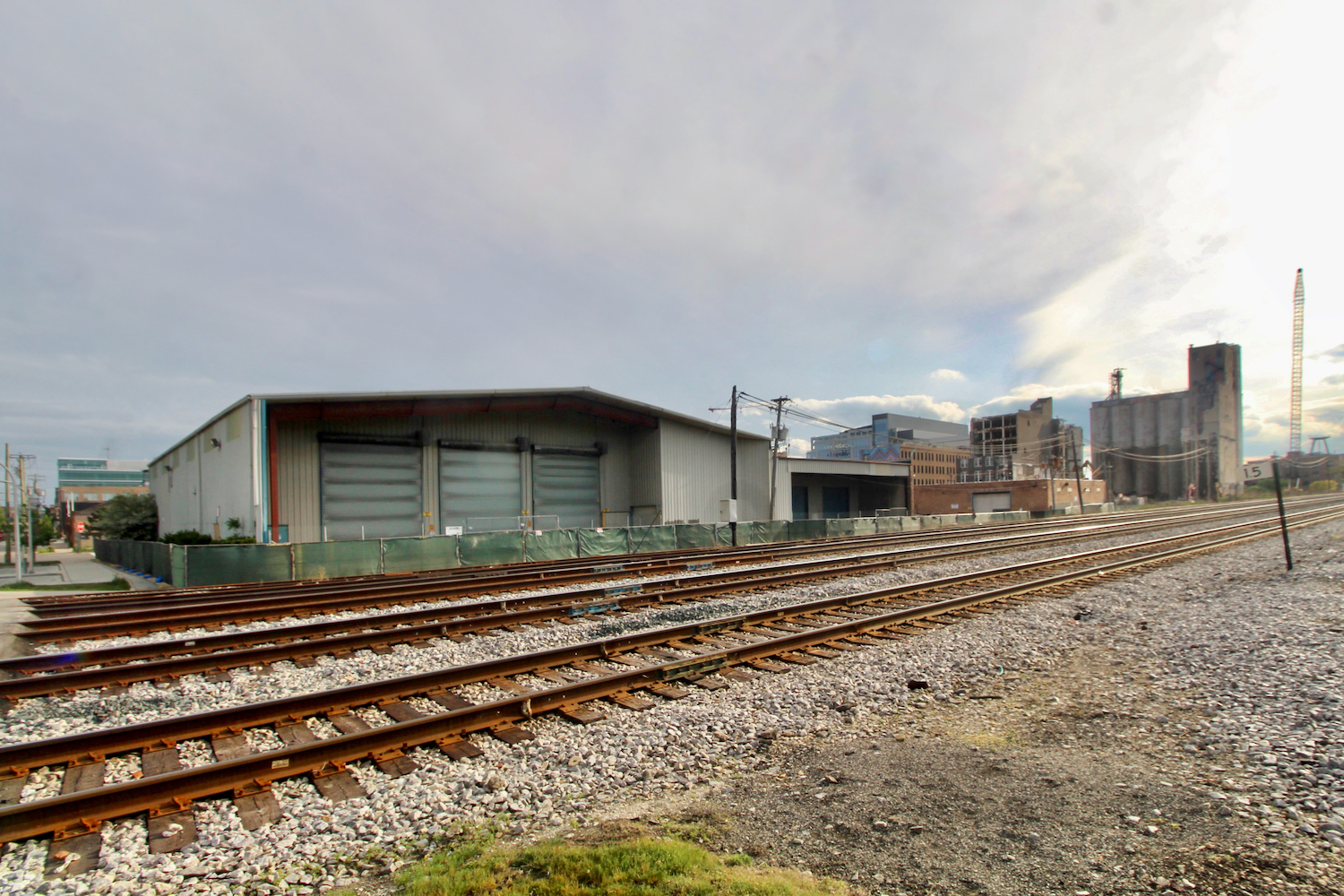
1200 W Carroll Avenue. Photo by Jack Crawford
Future tenants looking to board the CTA L will find Green and Pink Line service at Morgan station, an eight-minute walk southeast. The Blue Line can be found slightly further, with Grand station available via a 14-minute walk northeast.
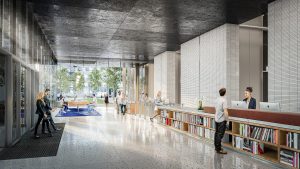
1200 W Carroll Avenue lobby area. Rendering by Gensler

1200 W Carroll Avenue double height tenant lobby. Rendering by Gensler
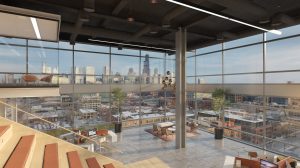
1200 W Carroll Avenue double height tenant lobby. Rendering by Gensler
While the development site is currently surrounded by a mix of unused industrial buildings, the Fulton Market area has recently seen a westward push in new development, which is set to transform the western edge of the neighborhood in the coming decade. Various construction projects like 1400 W Randolph Street and Fulton Labs already denote this westward shift, with many other projects still in the planning phases.
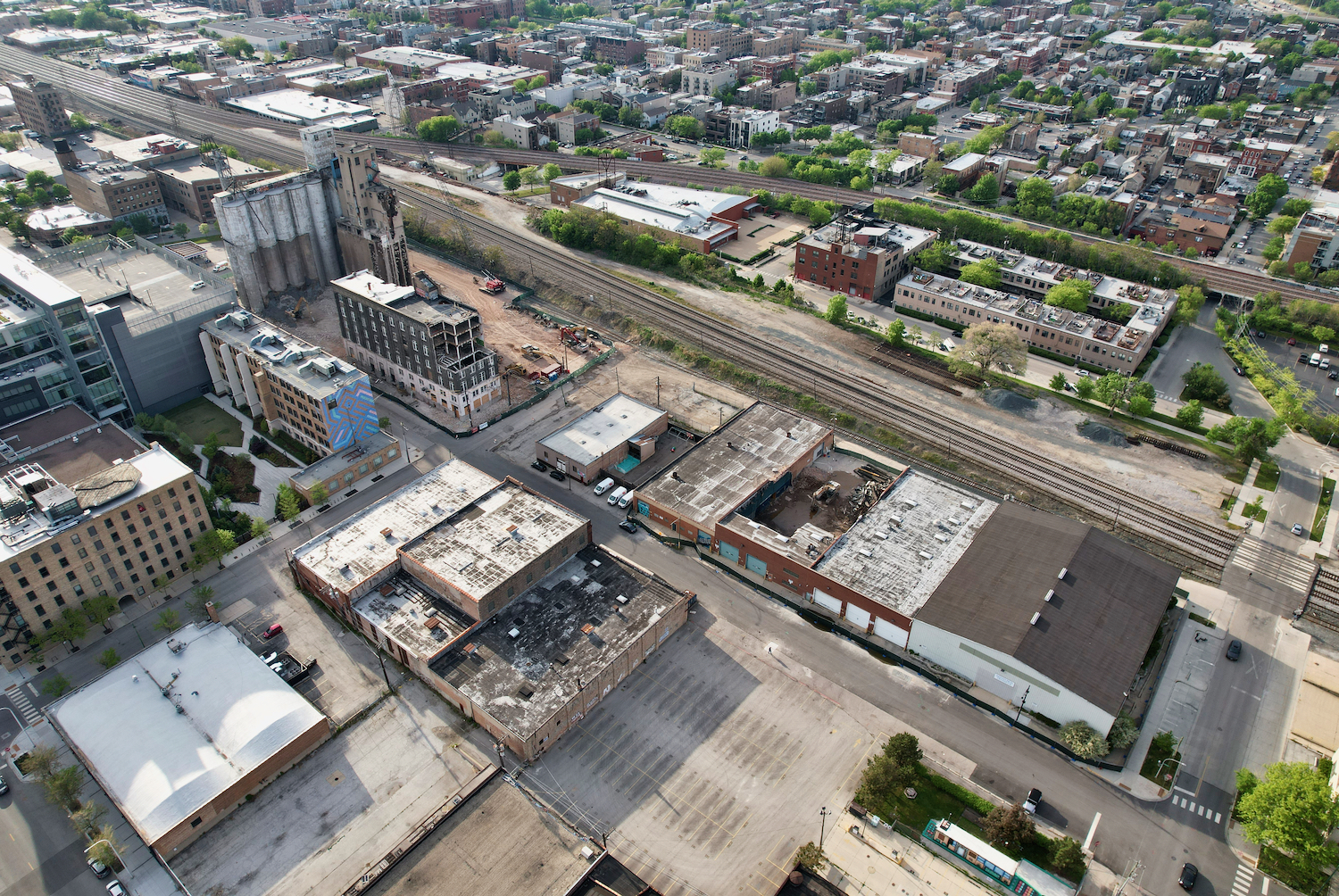
1300 W Carroll Avenue (left) and 1200 W Carroll Avenue (right). Photo by Jack Crawford
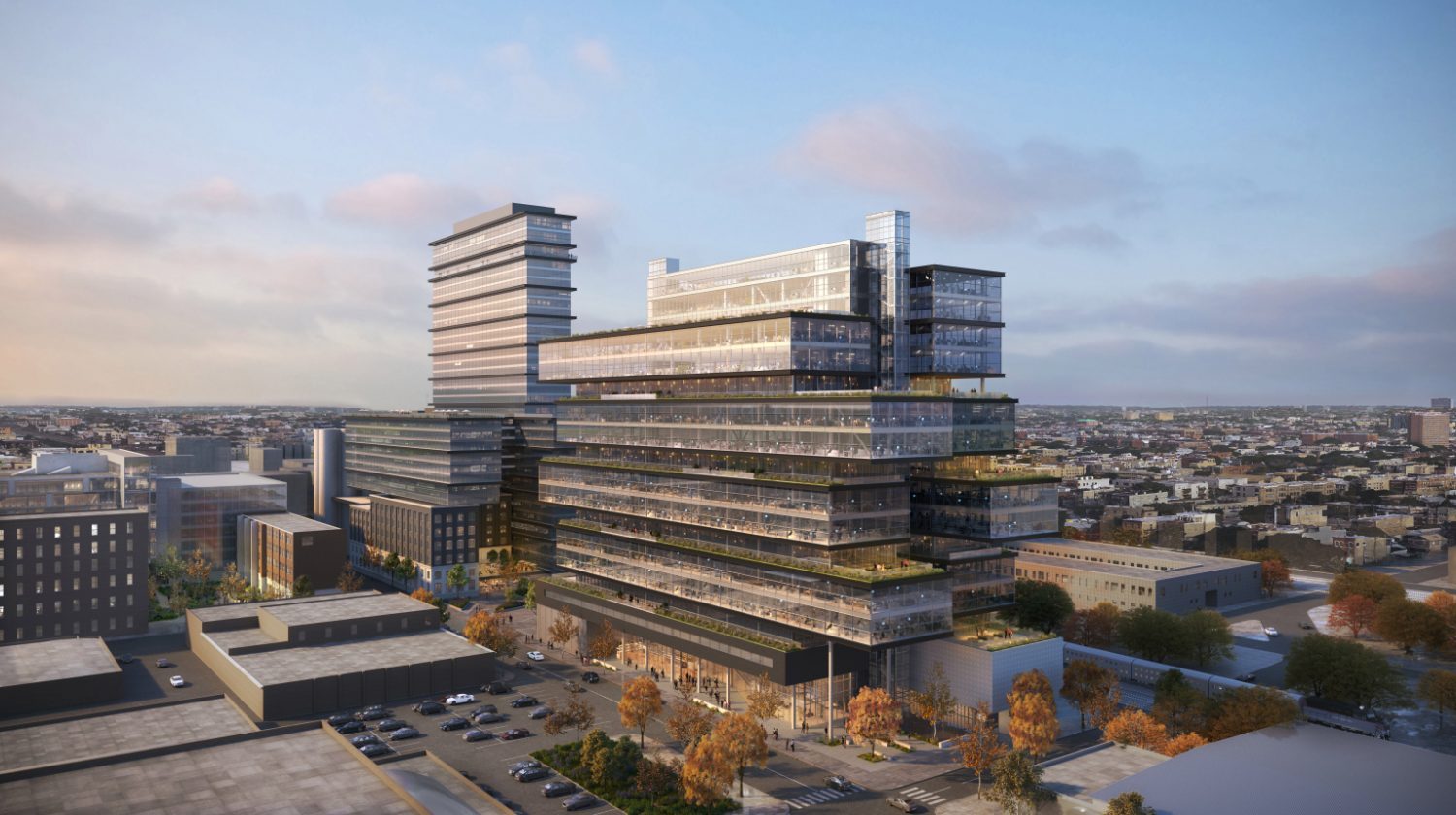
1300 W Carroll Avenue (left) and 1200 W Carroll Avenue (right). Rendering by Gensler
Demolition is also progressing for the ADM Wheat mill on the adjacent site of 1300 W Carroll Avenue, also owned by Sterling Bay. While the scope of this second development site is still unclear, a past rendering shows a conceptual edifice rising even higher than 1200 W Carroll in the foreground. Heneghan Wrecking & Excavating serving as demolition contractor for the existing industrial building, with demolition permits issued last week. No construction permits have yet been filed, though the developer has indicated a targeted completion date in 2023.
Subscribe to YIMBY’s daily e-mail
Follow YIMBYgram for real-time photo updates
Like YIMBY on Facebook
Follow YIMBY’s Twitter for the latest in YIMBYnews

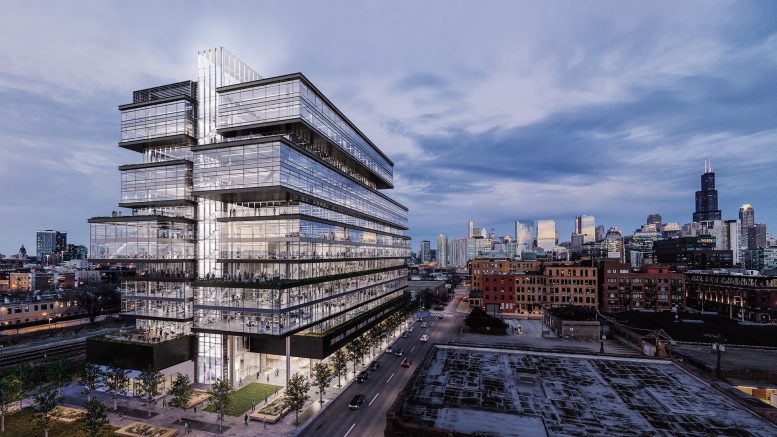
Very nice… Hope the final rendering with both structures turns out to be true.