Construction is now complete for a seven-story residential building known as 1400 Monroe, located at 1400 W Monroe Street near the southwest corner of West Loop. The developer, JK Equities, has provided a total of 42 condominium units, ranging from two- to four-bedroom layouts. While the majority of the units are now sold, the remaining eight listings are three-bedroom residences, ranging from 1,668 square feet to 1,958 square feet, and beginning at $1 million.
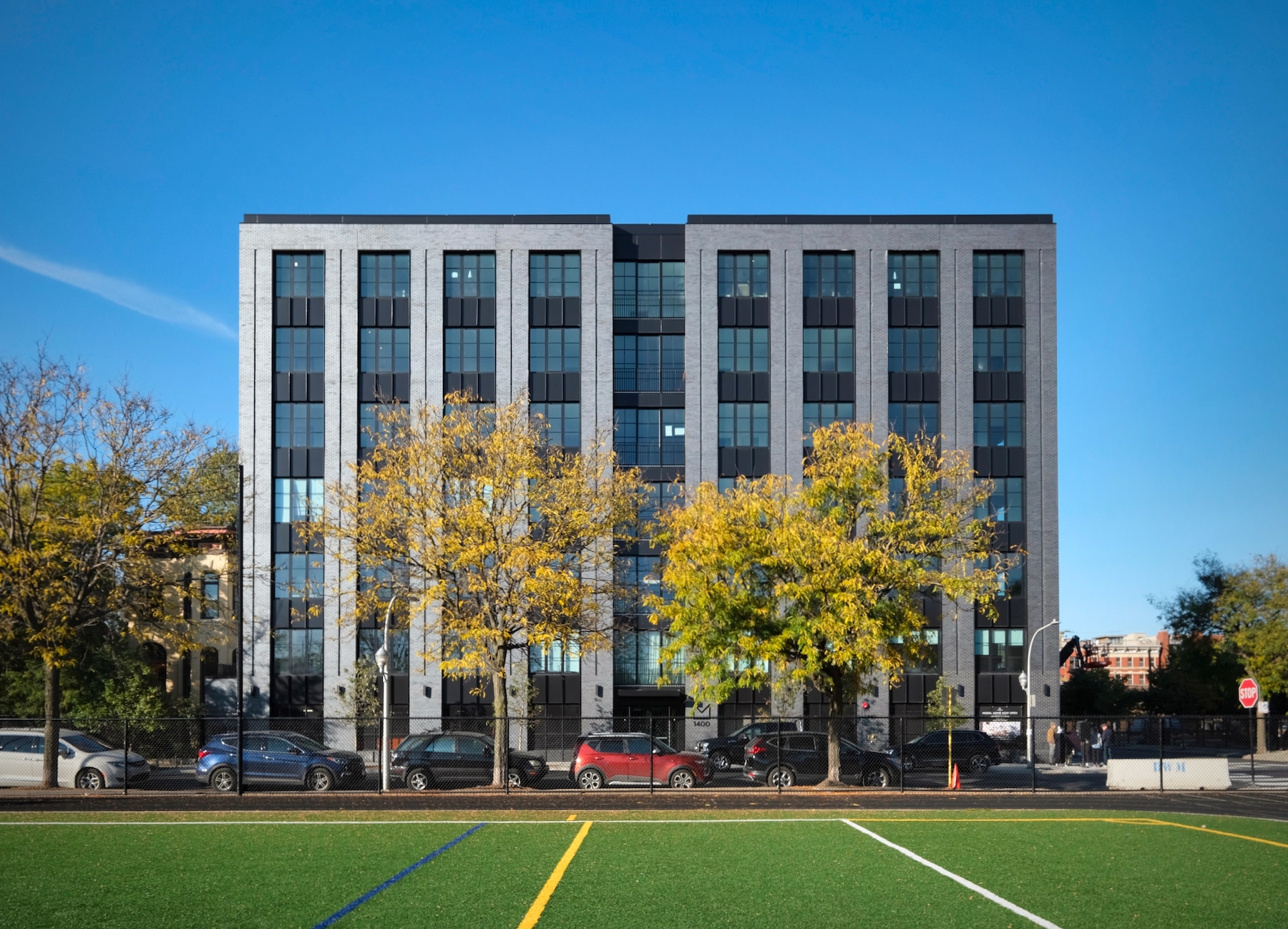
1400 Monroe. Photo by Jack Crawford
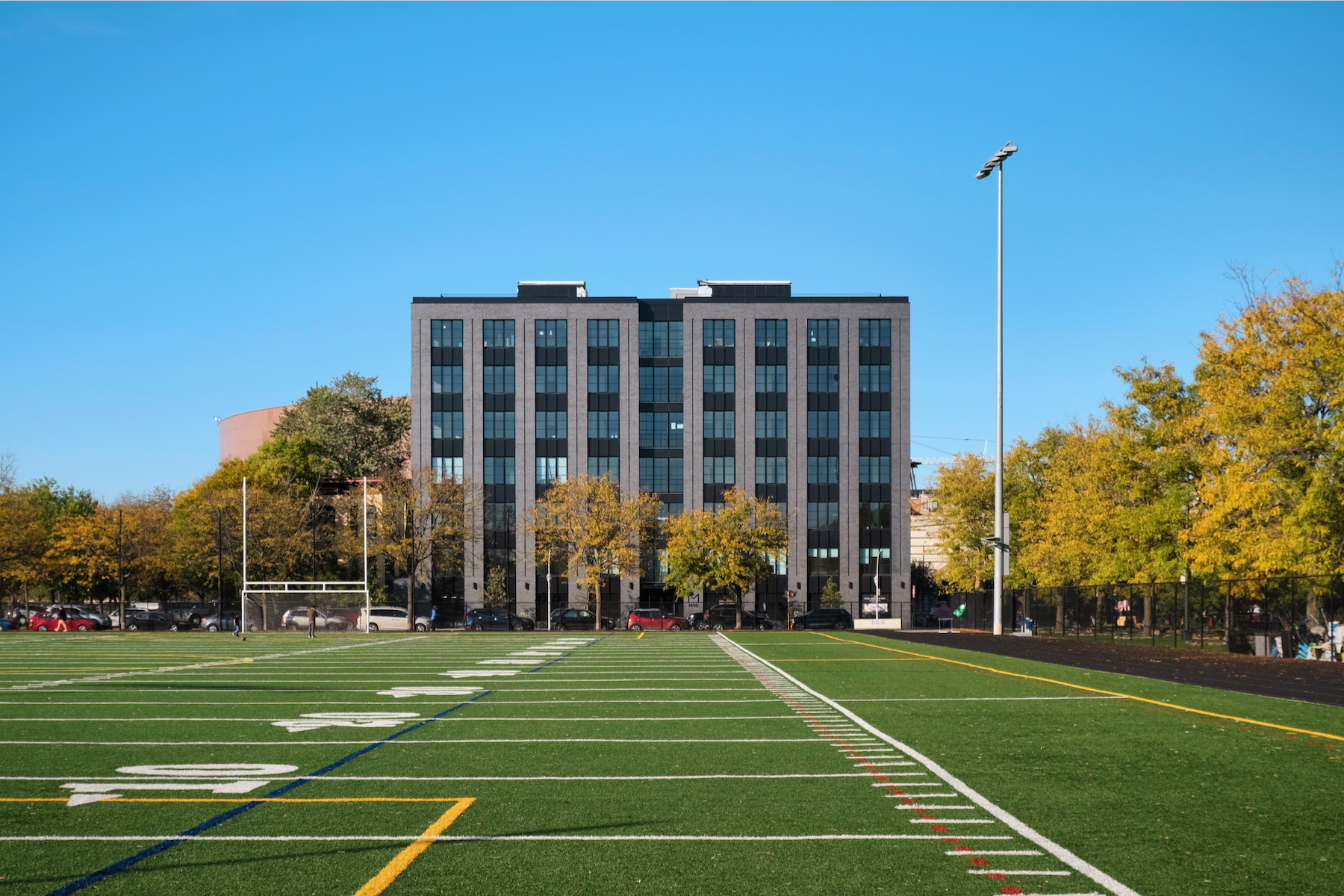
1400 Monroe. Photo by Jack Crawford
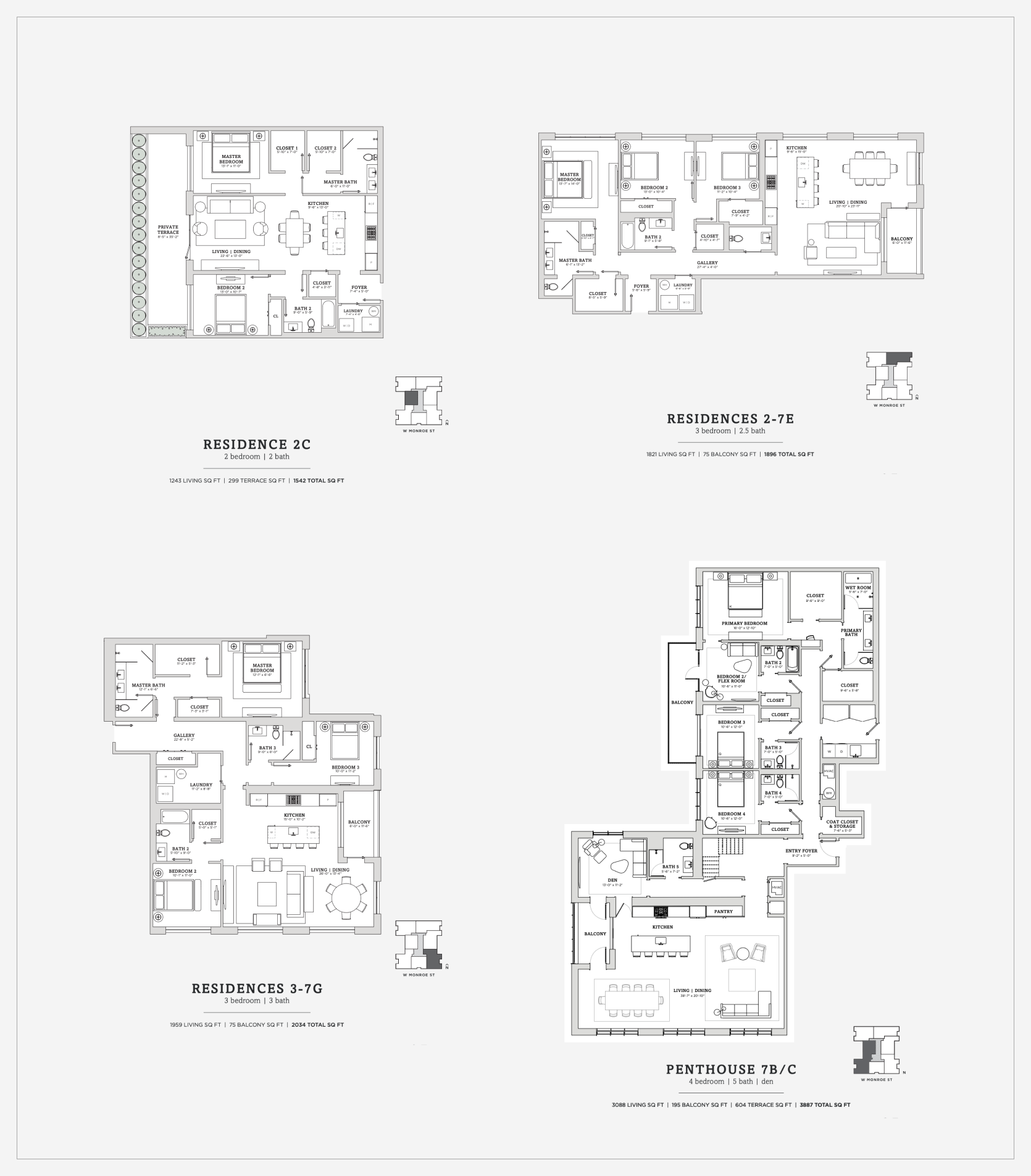
1400 W Monroe sample floor plans. Plans via JK Equities
Unit interiors were designed by Mojo Stumer, and are equipped with flexible custom layouts, hardwood flooring, solid core entry doors, nine-foot ceiling heights. Kitchens specifically are oversized, and come with eight- or nine-foot islands and appliance brands such as Thermador, Bosch, Franke, Kallista, and Kohler. Other features include Lutron Caseta smart home technology and access to either a balcony or terrace.
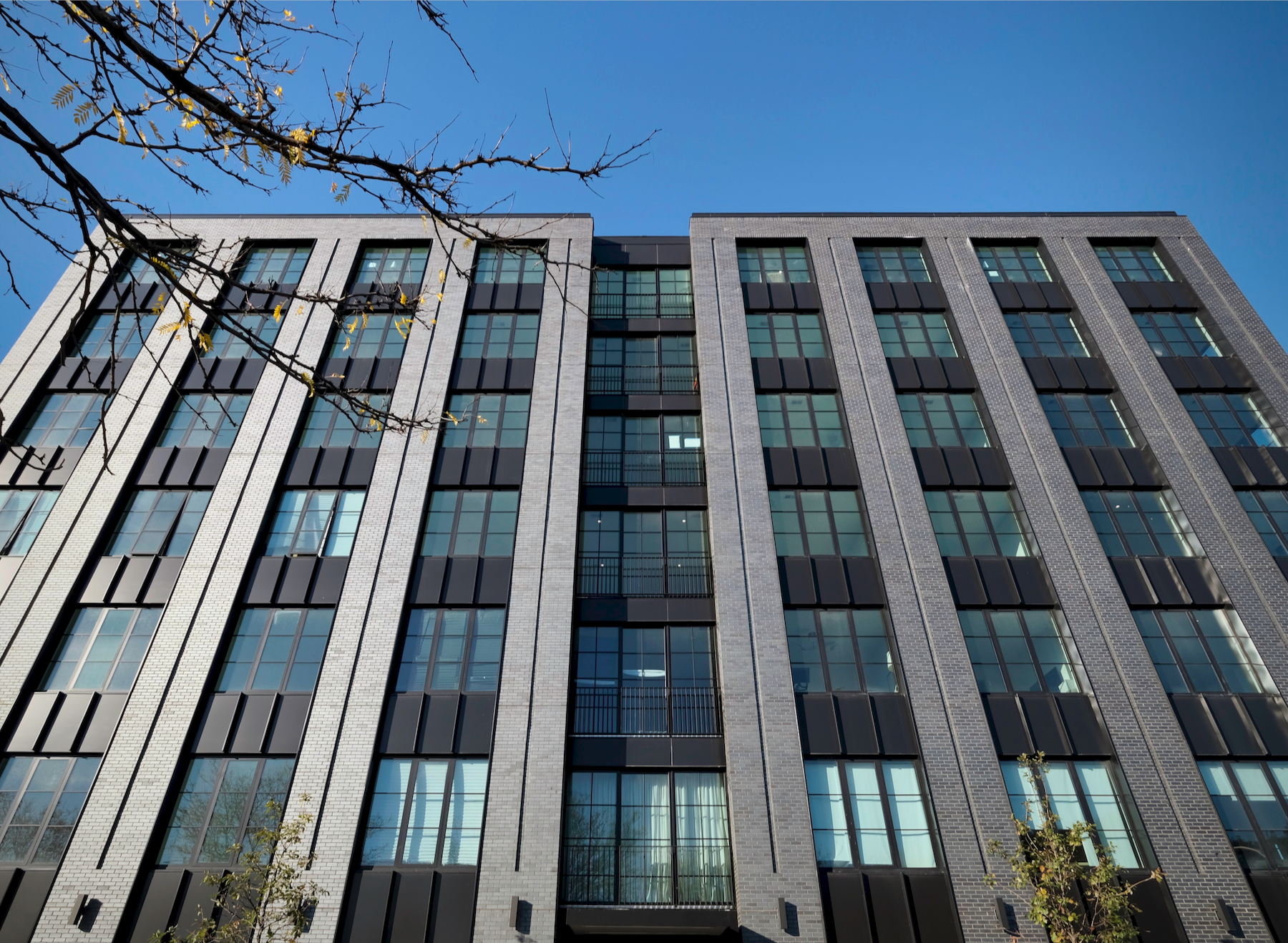
1400 Monroe. Photo by Jack Crawford
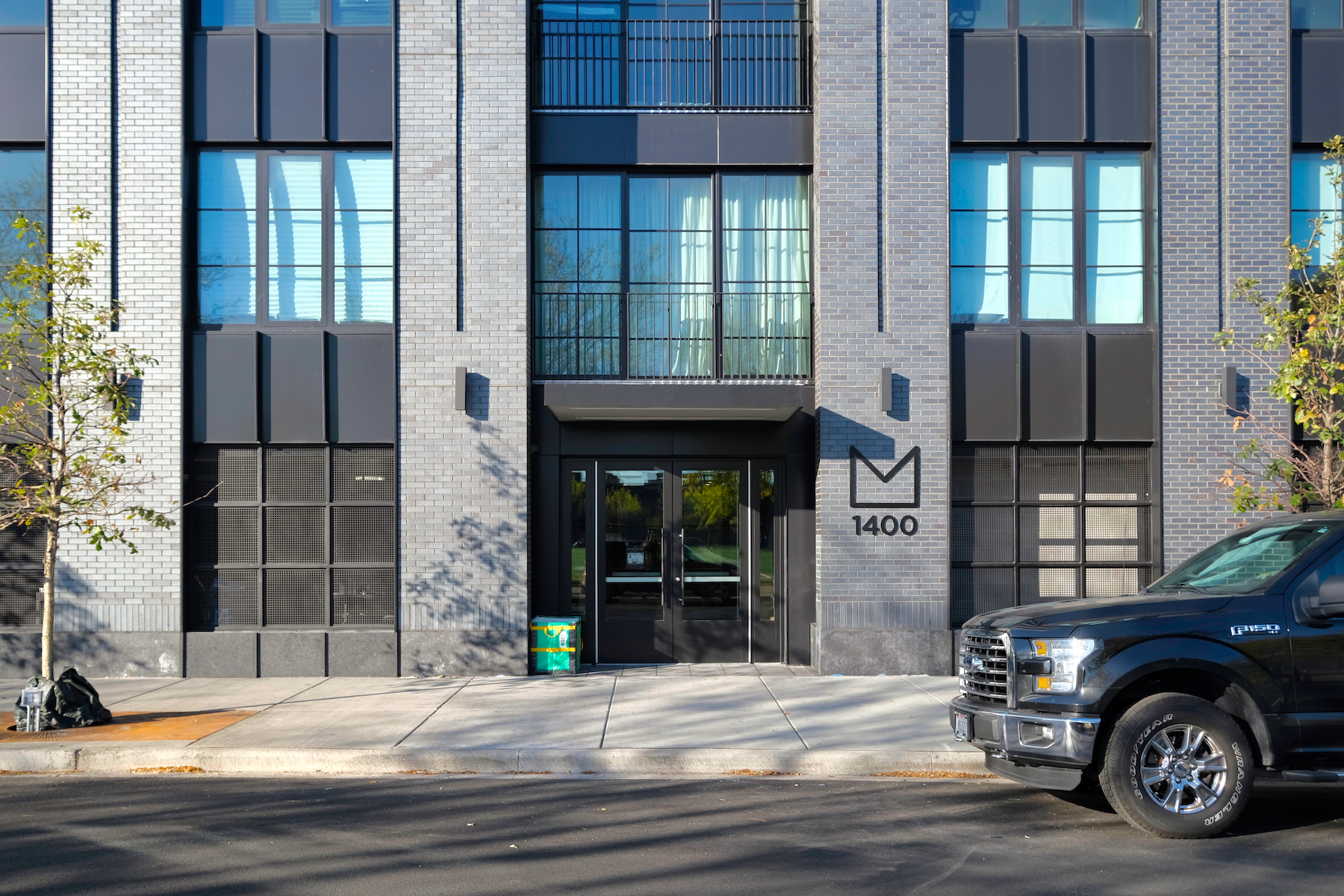
1400 Monroe. Photo by Jack Crawford
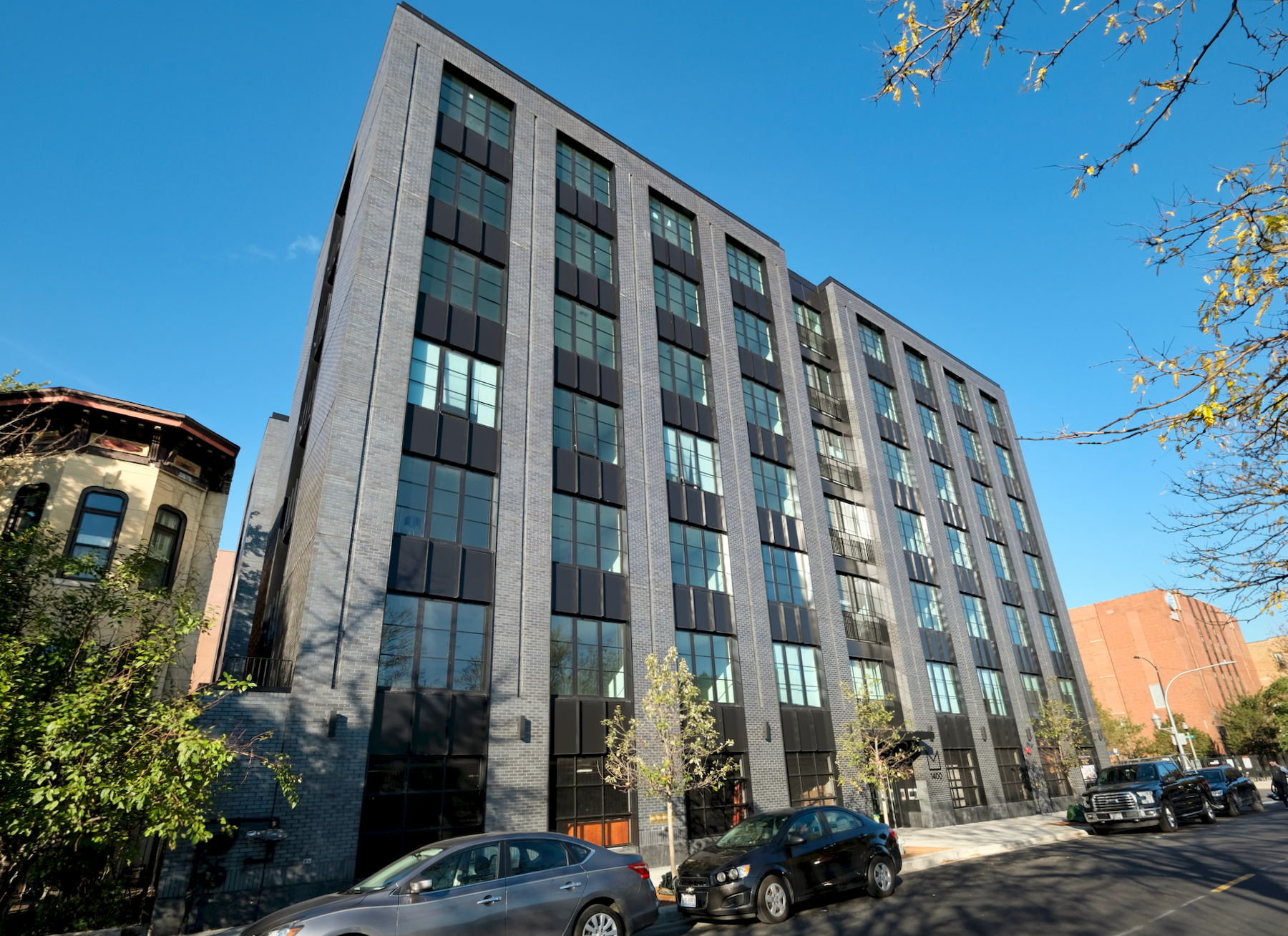
1400 Monroe. Photo by Jack Crawford
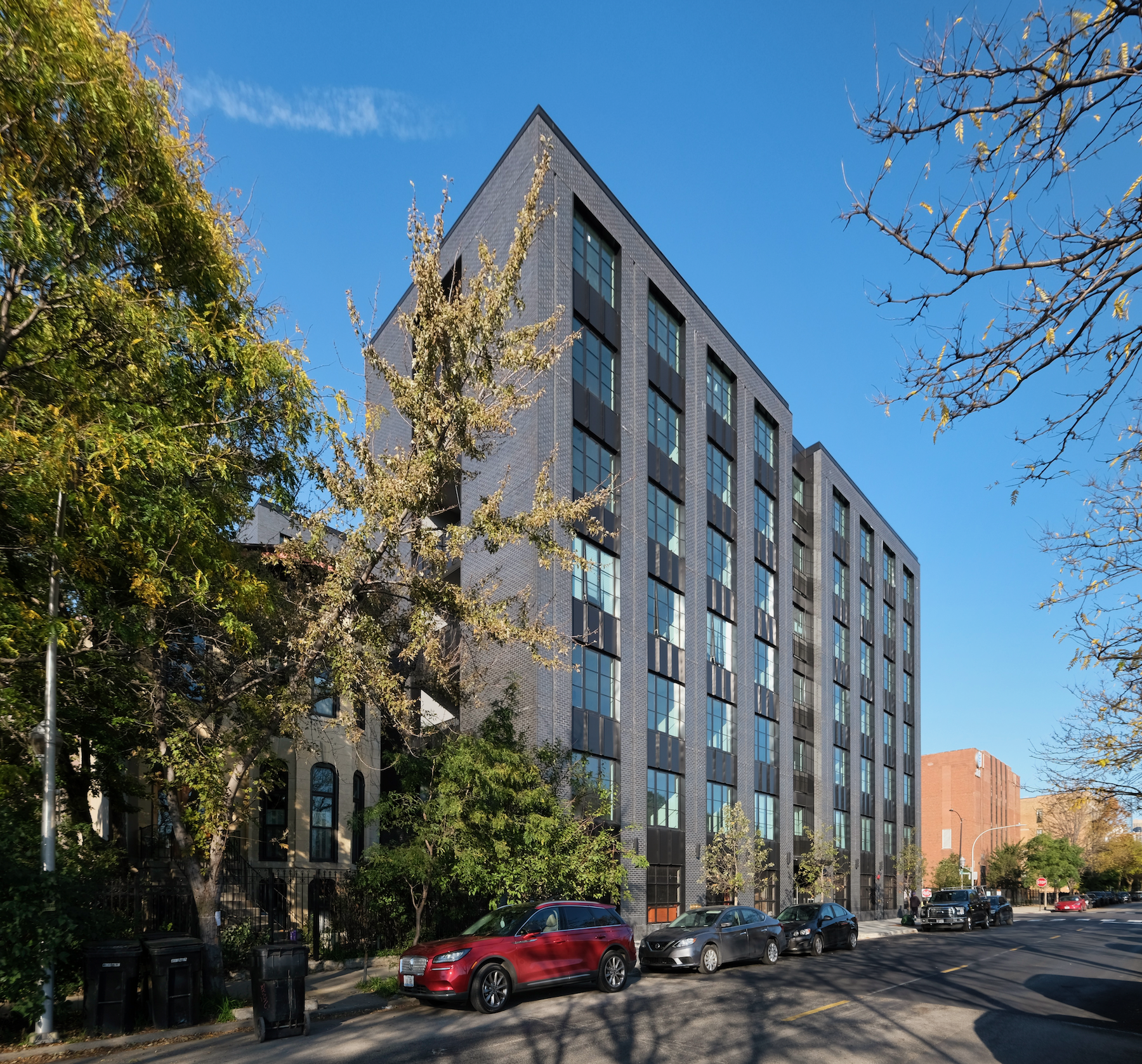
1400 Monroe. Photo by Jack Crawford
The facade has a silver-like shimmer, with a mix of gray semi-matte brick and matte metal accents. The design by Booth Hansen also has a series of inlaid setbacks that will house the terraces while creating a more recessed presence. The windows, meanwhile, are warehouse-inspired to reflect the look of the surrounding neighborhood.
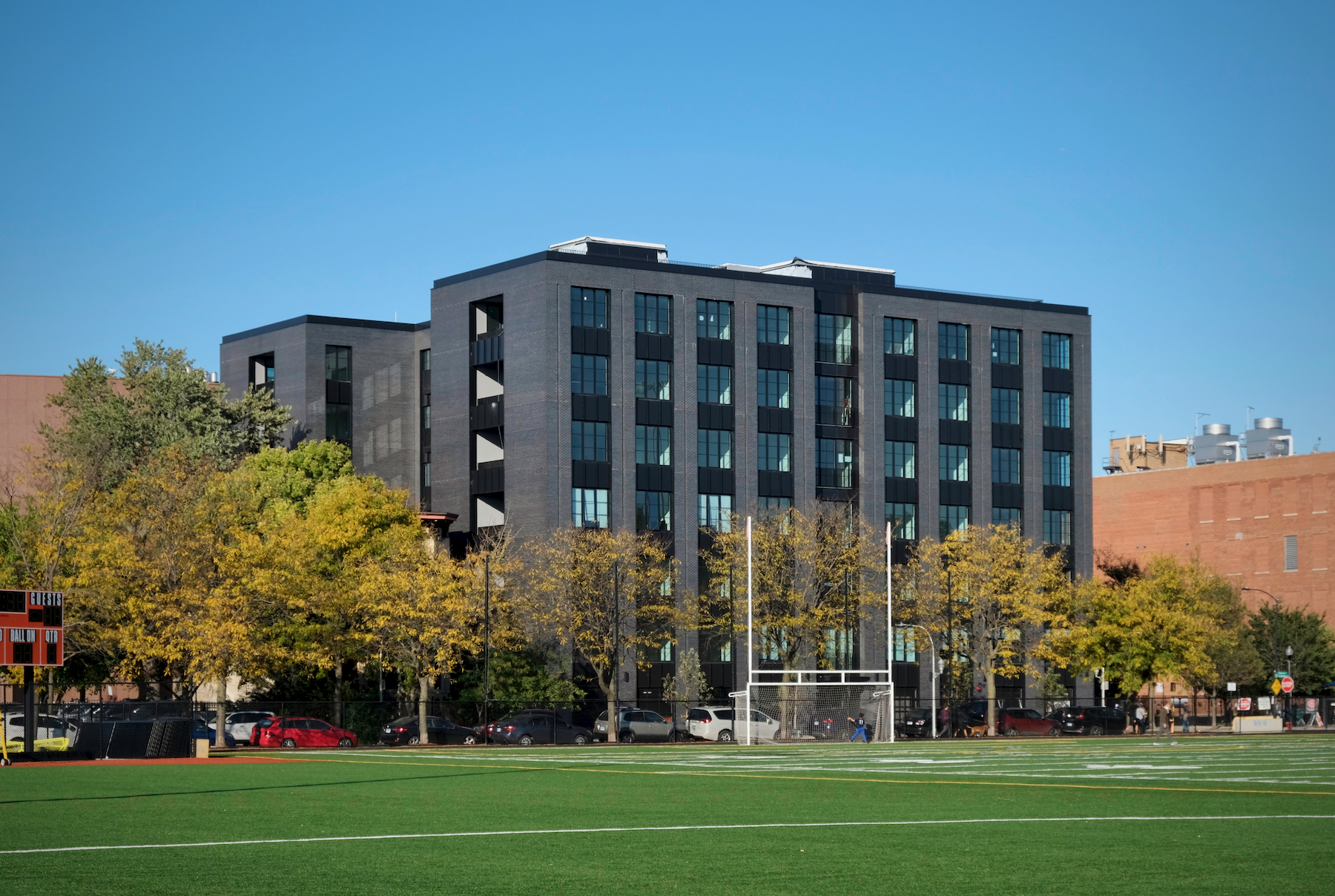
1400 Monroe. Photo by Jack Crawford
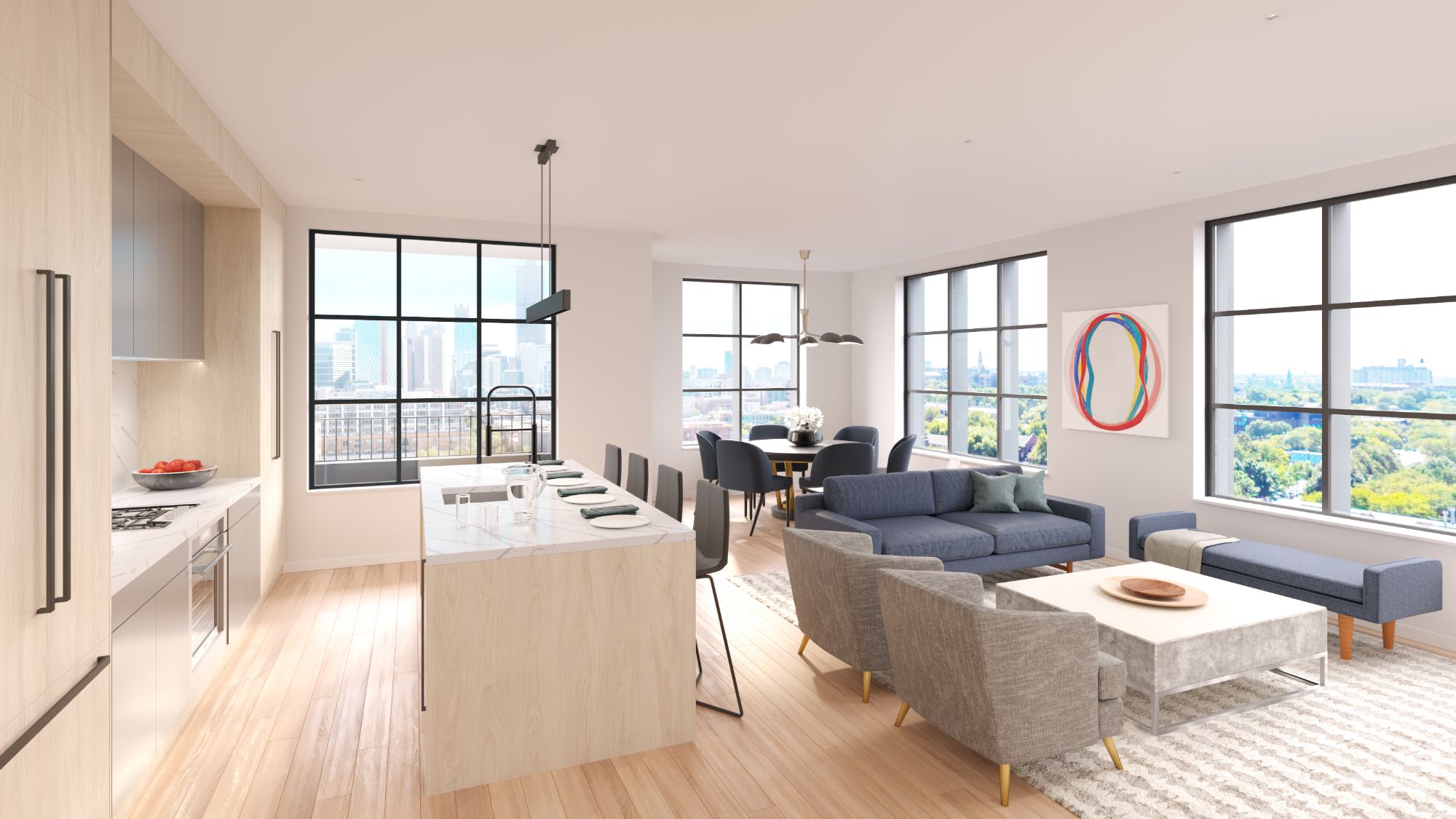
1400 Monroe interior rendering. Rendering via JK Equities
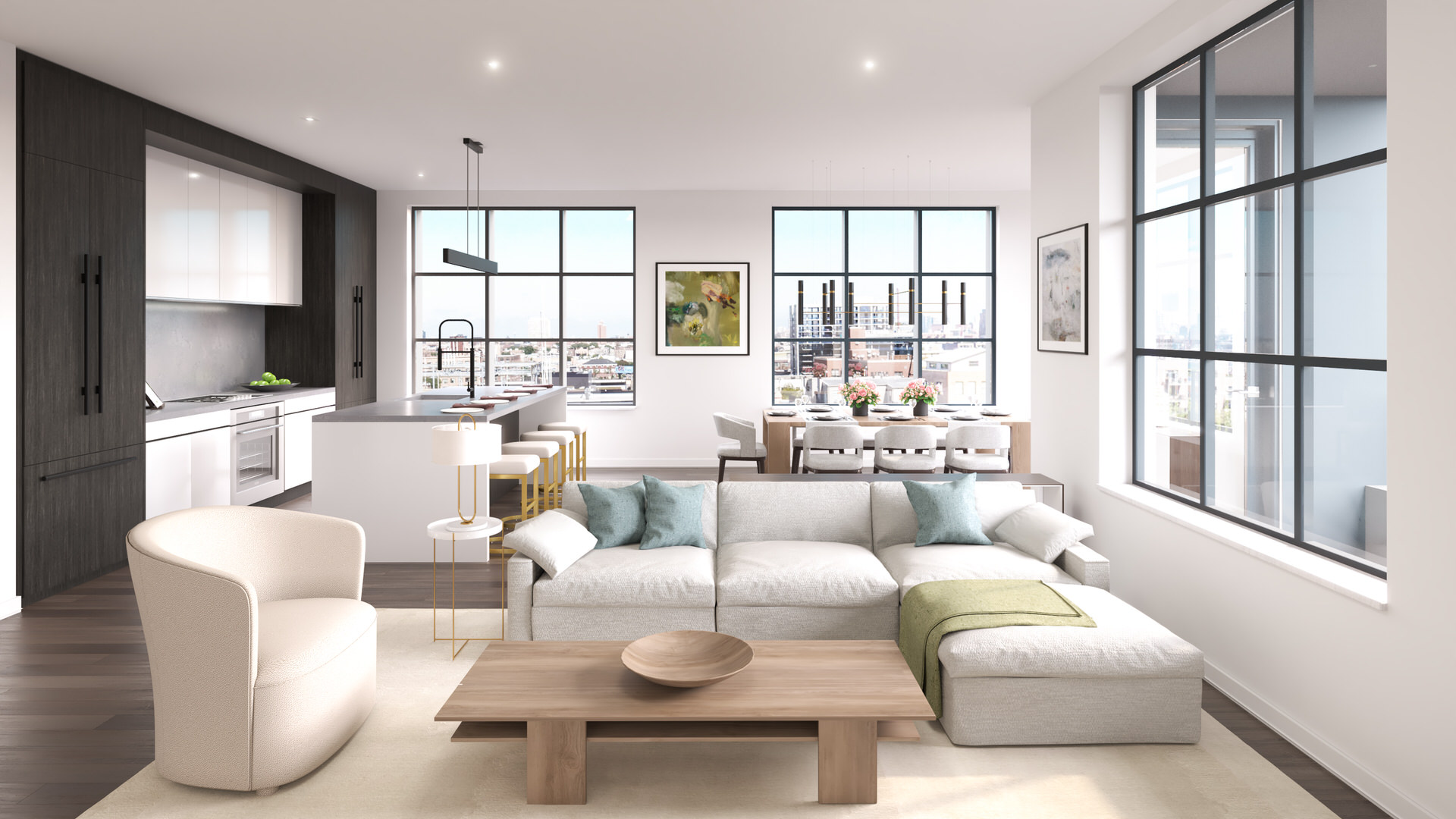
1400 W Monroe unit interior. Rendering via JK Equities
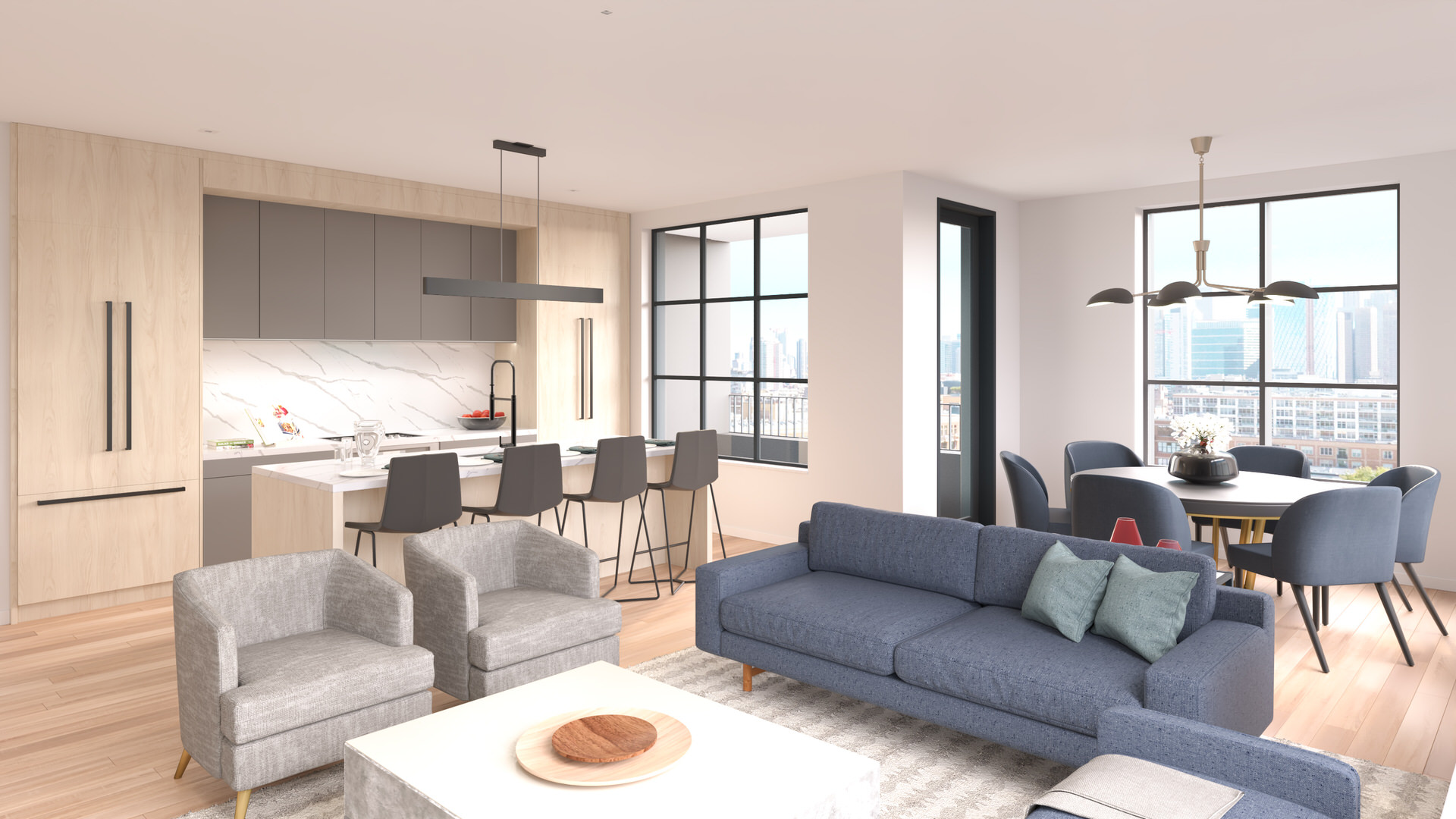
1400 W Monroe unit interior. Rendering via JK Equities
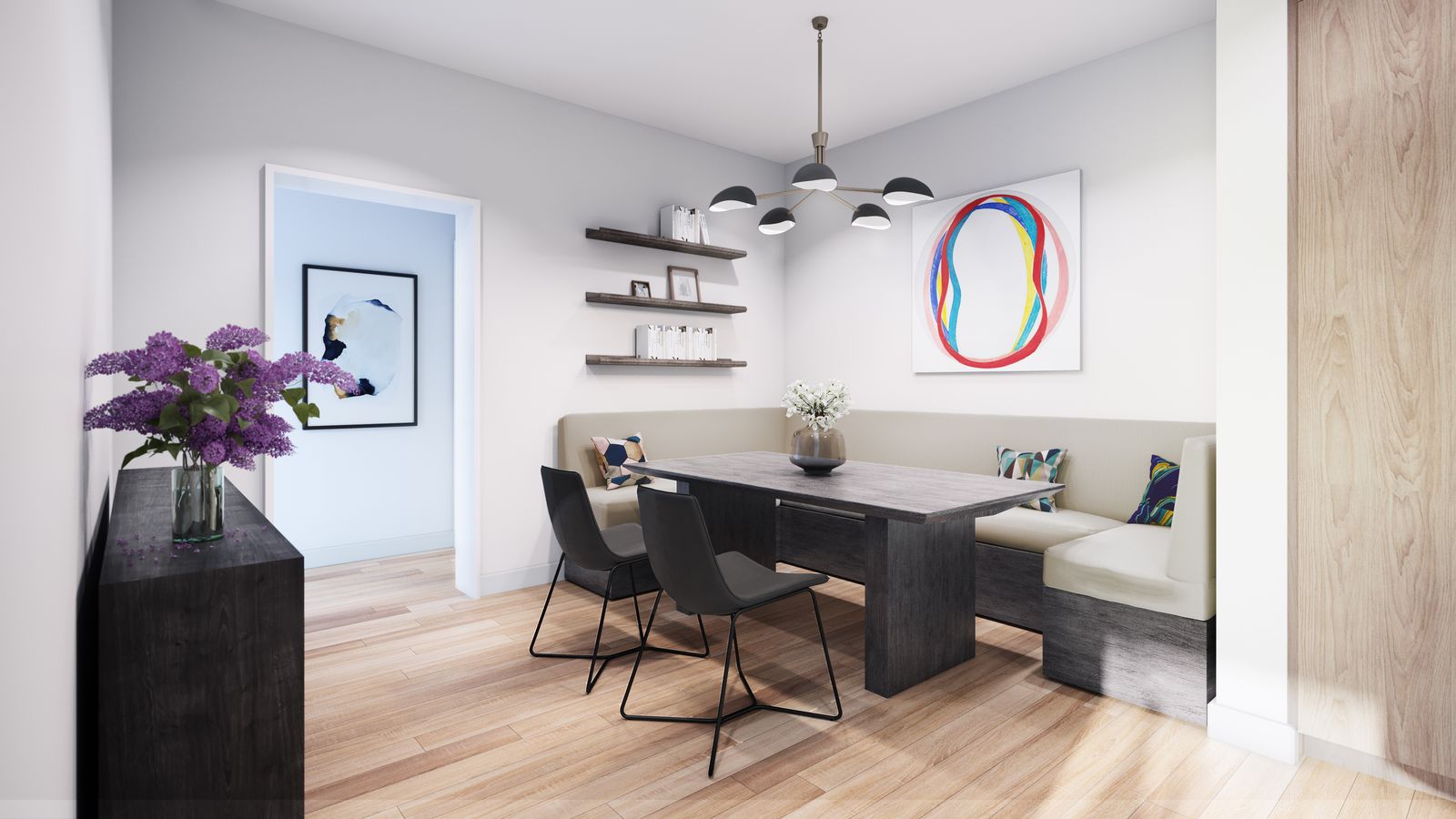
1400 W Monroe unit interior. Rendering via JK Equities
Residents have access to a total of 42 parking spaces along with storage for 22 bikes. The area is inundated with other public transportation options, including bus access for Route 20 via a four-minute walk northwest to Madison & Laflin. Also nearby are stops for Routes 9 and X9 to the west and Route 126 to the south. Those looking to board the CTA L will find Blue Line trains via a seven-minute walk south to Racine station, or Green and Pink Line trains at Ashland station via a 12-minute walk northwest.
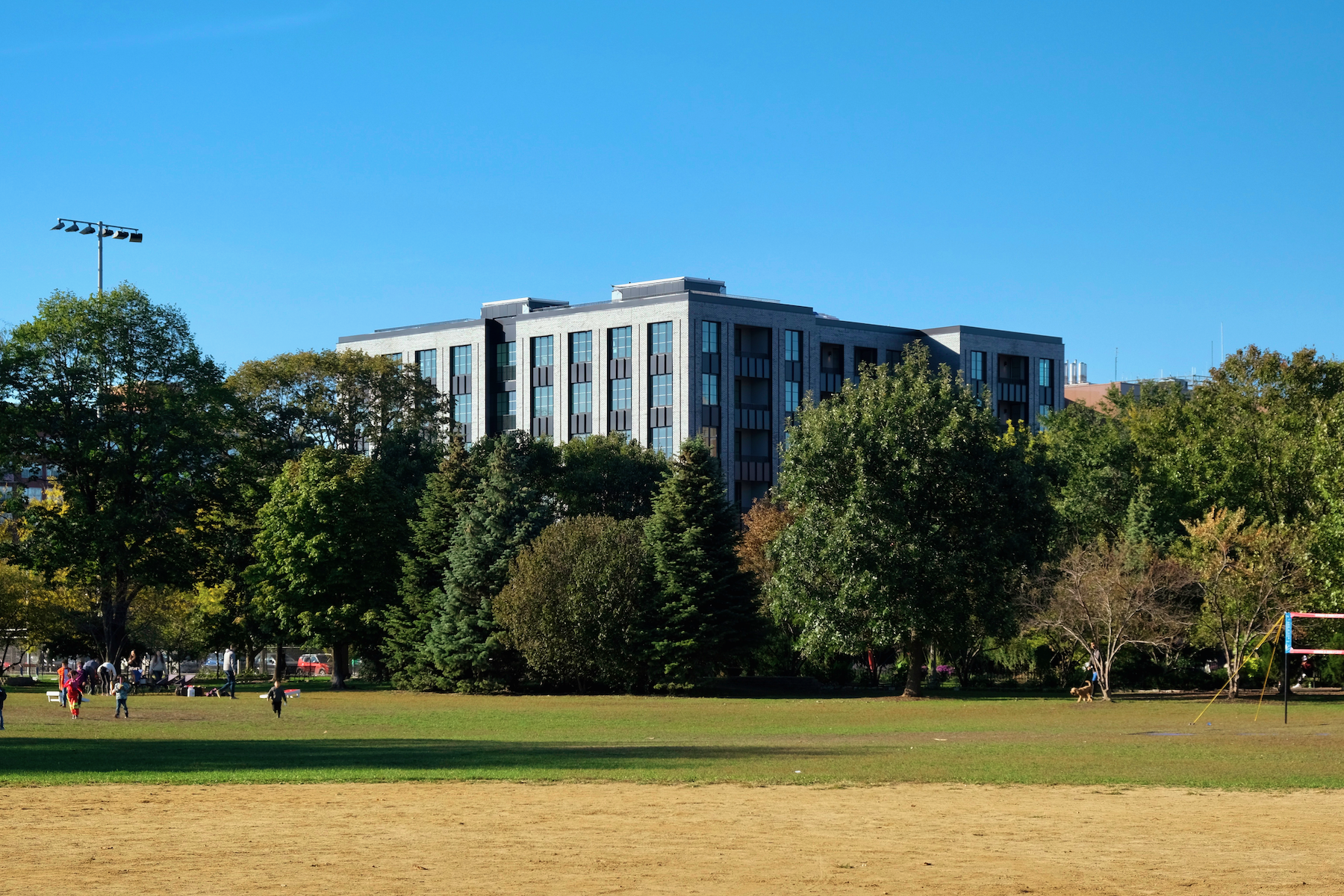
1400 Monroe. Photo by Jack Crawford
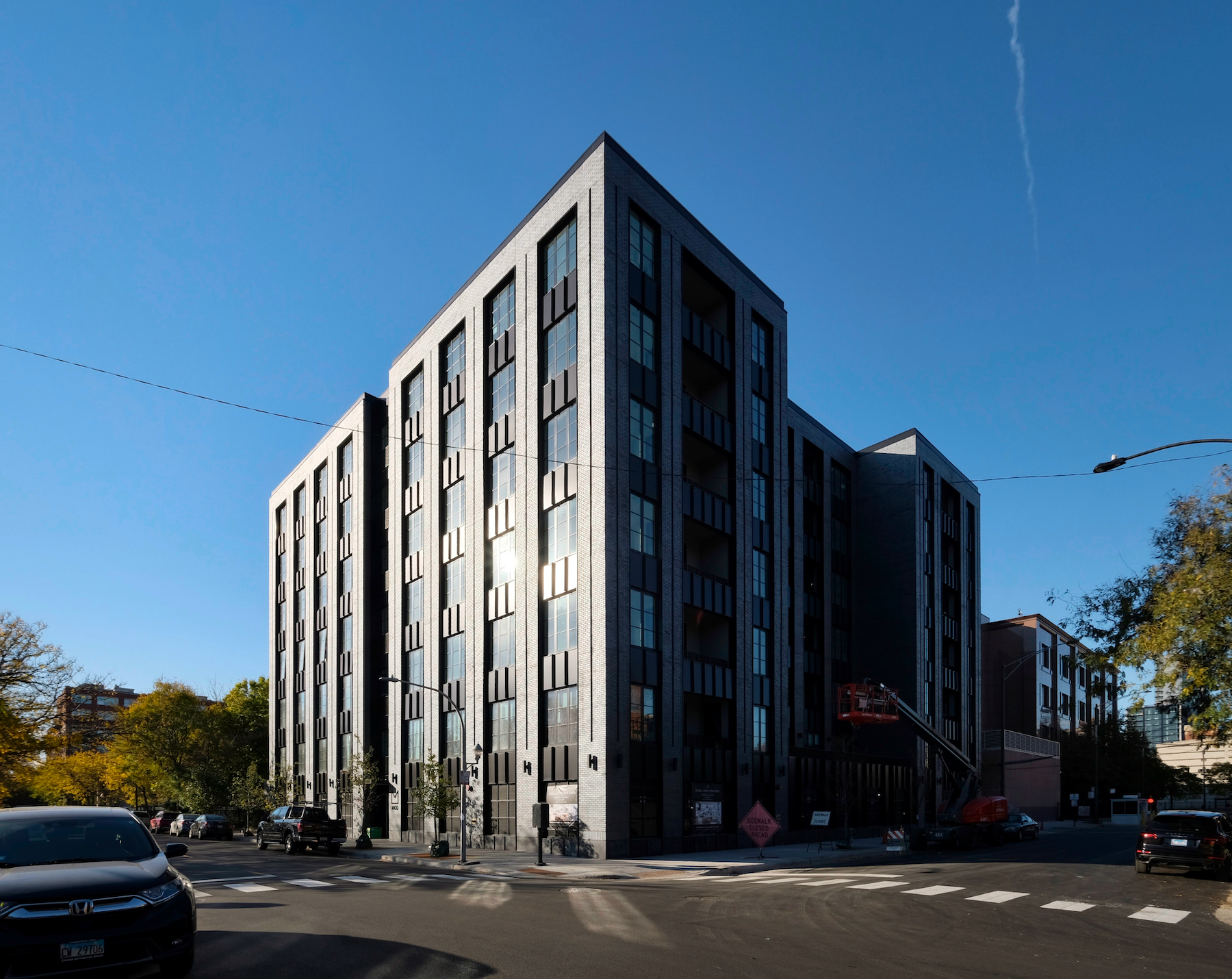
1400 Monroe. Photo by Jack Crawford
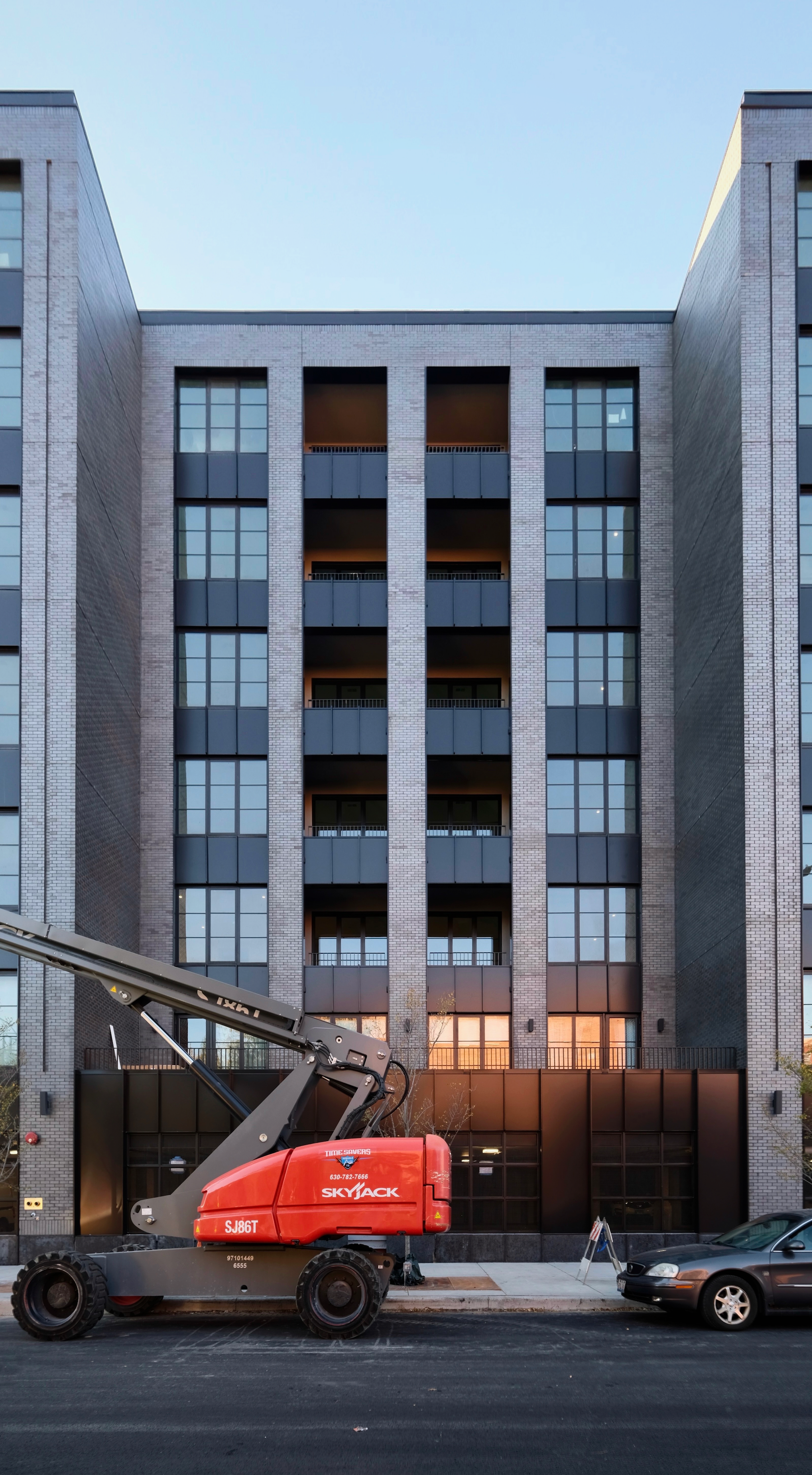
1400 Monroe. Photo by Jack Crawford
Given its proximity to the city’s center, the project lies within a more secluded part of West Loop, with an array of recreational and educational options for residents in close proximity. Skinner Park is just paces south across Monroe Street, offering various activities such as a playground, sports fields, a track, gardens, and open grass space. The Mark T. Skinner West Elementary School is directly east of Skinner Park, less than a two-minute walk from the property.
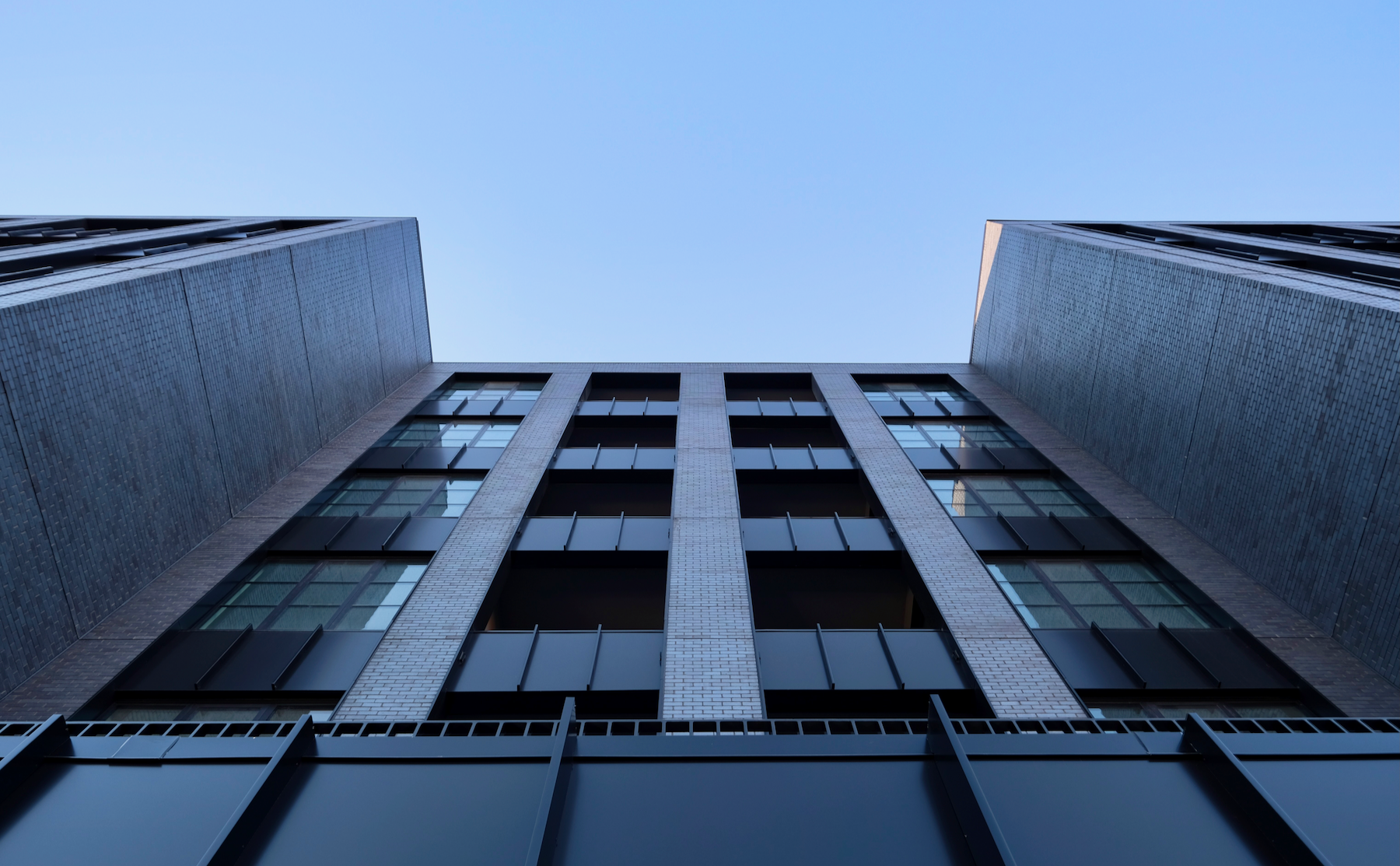
1400 Monroe. Photo by Jack Crawford
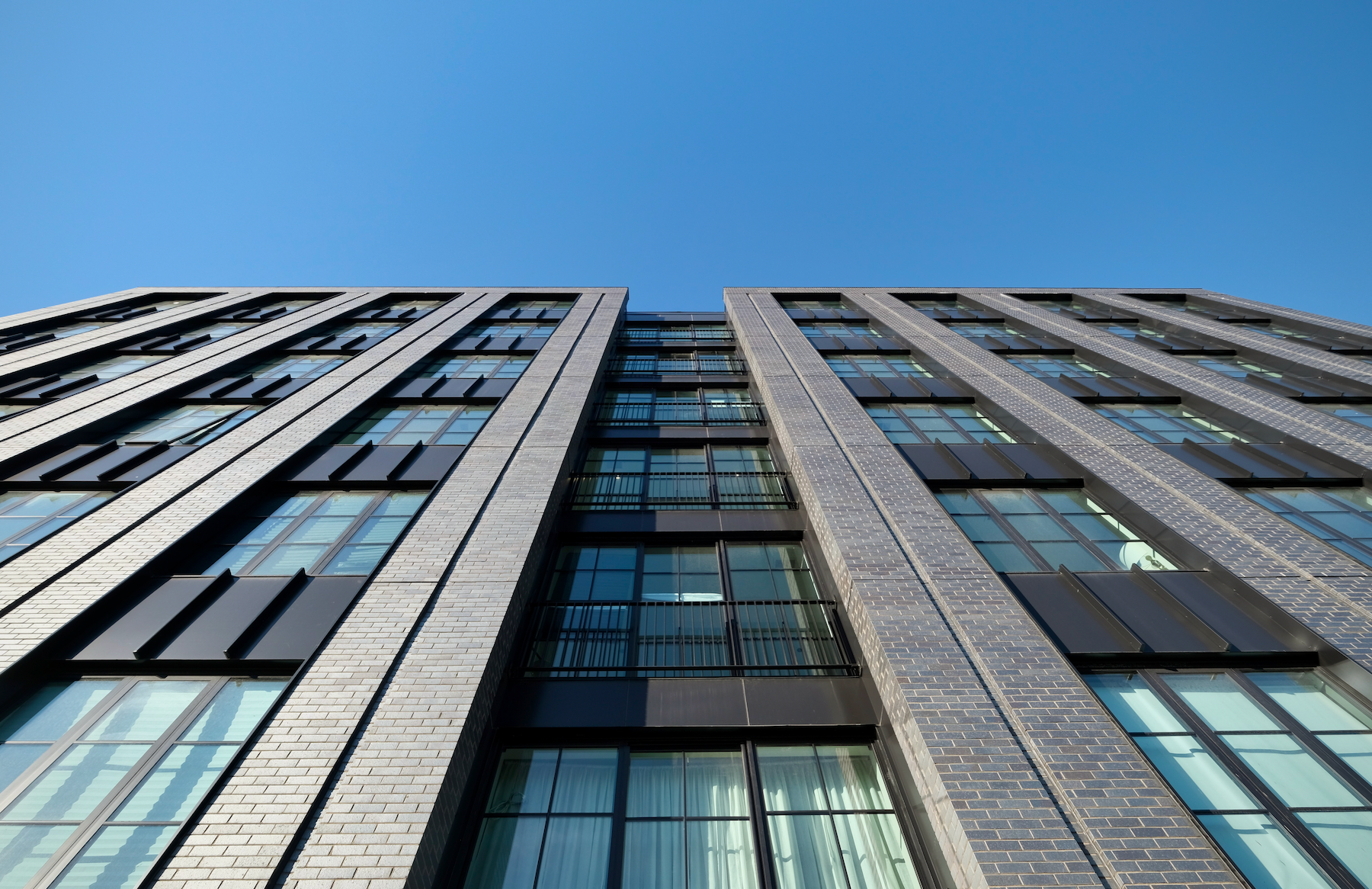
1400 Monroe. Photo by Jack Crawford
Summit Design + Build served as general contractor, with construction having cost around $18 million according to previous construction permits. With all exterior work now complete, move-ins are now underway.
Subscribe to YIMBY’s daily e-mail
Follow YIMBYgram for real-time photo updates
Like YIMBY on Facebook
Follow YIMBY’s Twitter for the latest in YIMBYnews

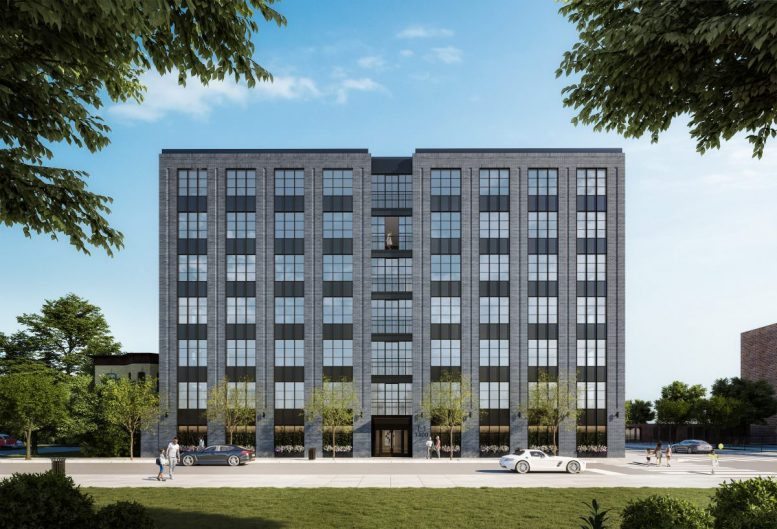
Not a bad looking background building at all. Could have used one or two little flourishes though.