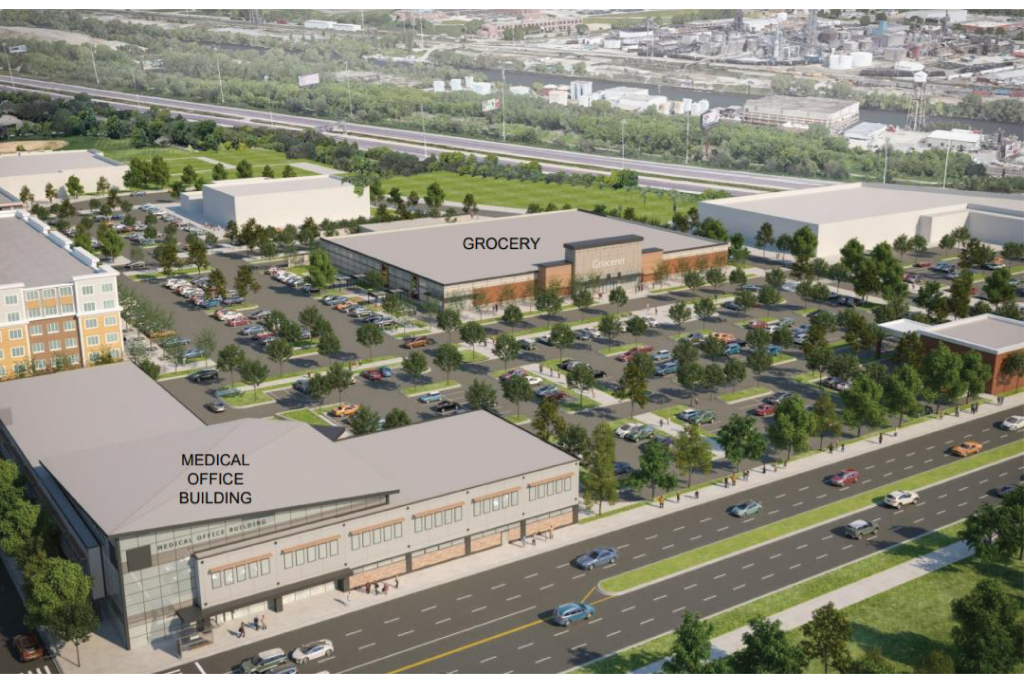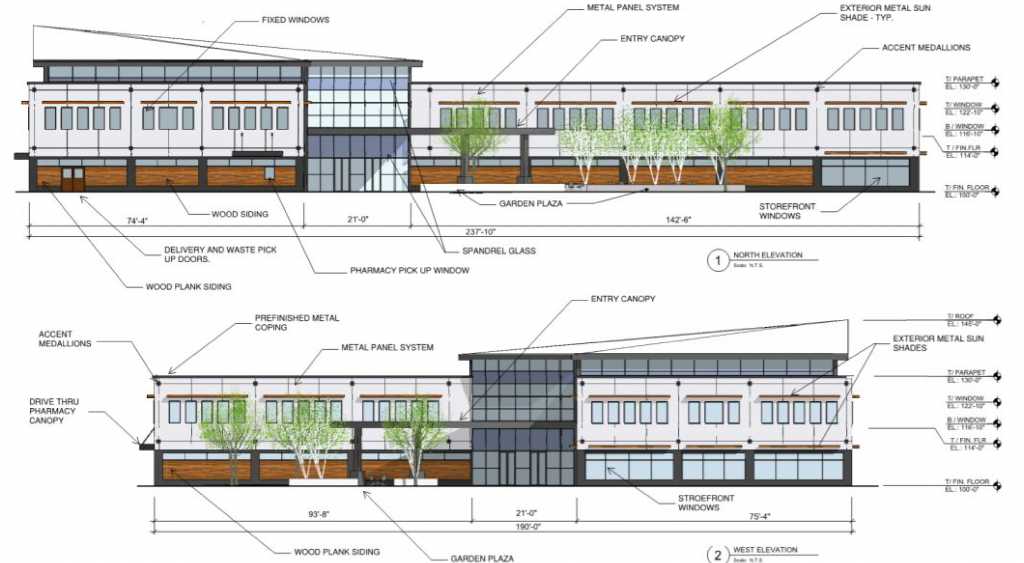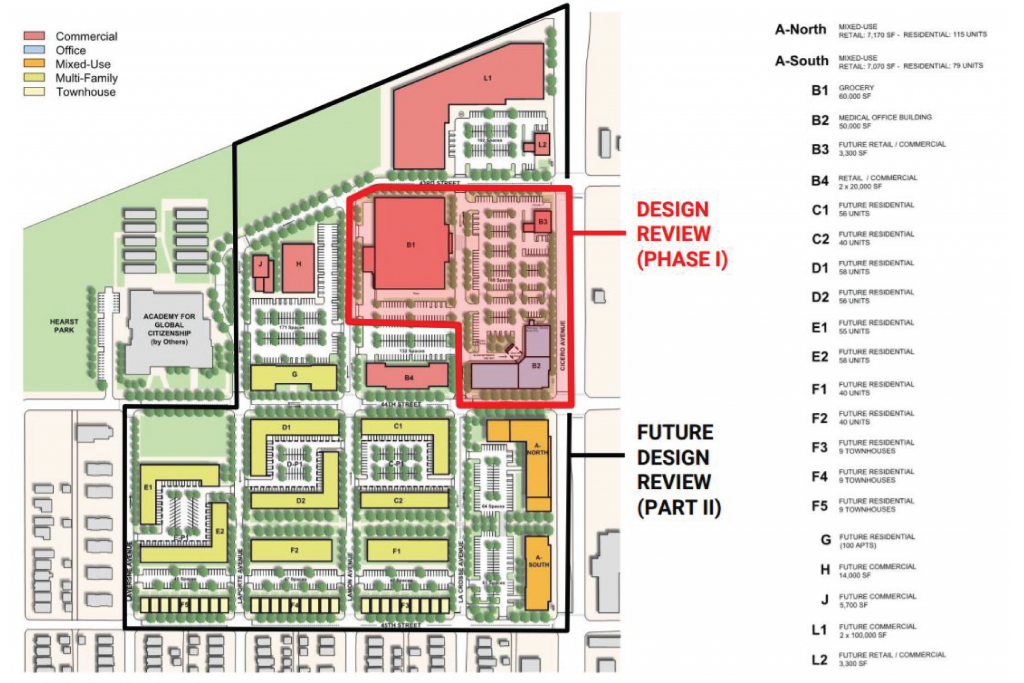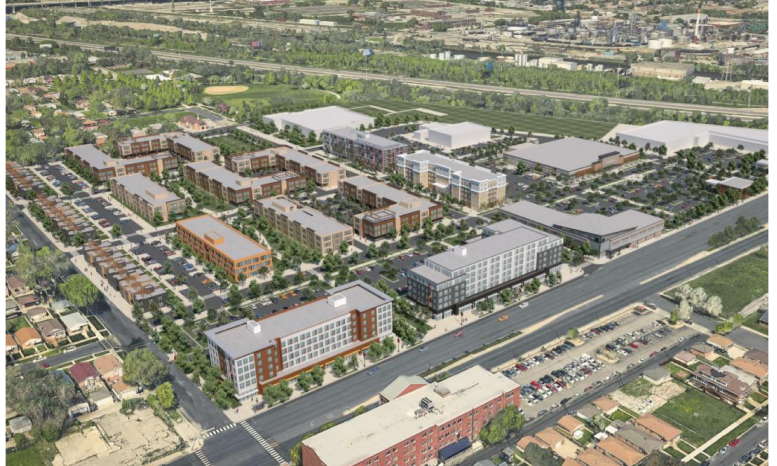The Chicago Department of Planning and Development has approved plans for a new mixed-use complex at 4458 S Cicero Avenue in Garfield Ridge. Dubbed the Le Claire Courts, the project would replace a large empty parcel of land owned by the Chicago Housing Authority that is bound by W 45th Street to the south, S Cicero Avenue to the east, the I-55 expressway to the north, and the name-bearing LeClair Courts-Hearst Park to the west. Developers Cabrera Capital Partners and The Habitat Company formed a large design team lead by Solomon Cordwell Buenz Architects for the sprawling project.

Aerial rendering of phase one of Le Claire Courts by SCB
The multi-phase project will focus on providing new vehicular and pedestrian circulation, outdoor spaces, tenants that serve community needs, and fostering a sense of place. The first phase of the project will be mainly retail and office spaces including new grocery and medical office buildings along with 324 vehicle parking spaces, a landscaped plaza, and public art on the north and south walls of the grocery store structure. This phase will also align its streets to existing intersections and replace an existing CTA bus station as well as potentially add a new Divvy station.

Elevation of medical building of Le Claire Courts by SCB
The nearly 440,000 square feet of commercial space of this first phase complement the up to 725 residential units of the second phase spread across various mid-rise buildings on the rest of the site. Of those, more than 50 percent of them will exceed Affordable Requirement Ordinance requirements and those units that are a part of the housing authority will be available to those earning up to 80 percent of the Area Median Income, it is worth noting that the area median income is $74,962. While the final split of the units is unknown, it is known that they will include three- and four-bedroom options for larger families.

Phasing site plan of Le Claire Courts by SCB
Eventually a separately developed school dubbed the Academy for Global Citizenship will join the residences on the northwest side of the site with its own private entrance and a small field inside of the project for their use. While people like Congresswoman Newman have supported the plan, locals have been outspoken against its design, many claiming it is too suburban for the location and is being treated like a shopping plaza. With this approval, the developer hopes to break ground soon on the complex while further working on the design of the second phase.
Subscribe to YIMBY’s daily e-mail
Follow YIMBYgram for real-time photo updates
Like YIMBY on Facebook
Follow YIMBY’s Twitter for the latest in YIMBYnews


All that surface parking is…unneeded. Build a parking garage or go underground.
Looks good otherwise I guess for public housing redevelopment.
While the amount of parking is probably needed due to the location, I agree with the neighbors that it makes it feel quite suburban. Structured, centralized parking would do much better here to allow for more green space and potentially some additional smaller structures to better fit the neighborhood – and increase the amount of units.
Yeah the issue isn’t the parking, its the way the parking is laid out. If most of the parking was underground/in a garage, I wouldn’t mind.
We need more food market stores here. A Tony’s or Petes. There should be a Parking garage for all those residents. Other wise is will be wasted space. If a Parking garage is built, there could be a space for a potential Marshalls or Old Navy.