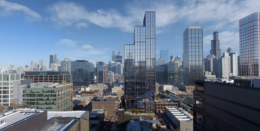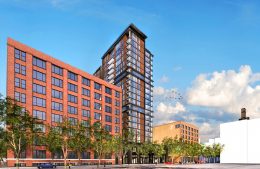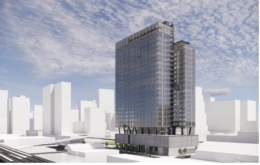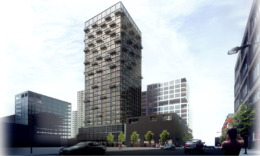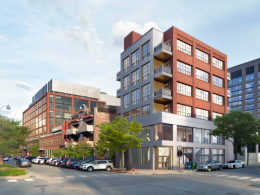Updated Details Revealed For Mixed-Use Development At 210 N Morgan Street In The West Loop
Updated details have been revealed for the mixed-use development at 210 N Morgan Street in the West Loop. Located just south of the intersection with W Fulton Street, the new building would replace an empty lot and an existing one-story masonry structure, adding extra density just north of the recently financed 160 N Morgan Street. Developer New Castle is familiar with the West Loop having worked on various other nearby projects and is working with local architecture firm Hartshorne Plunkard Architecture, who recently relocated from their nearby office.

