Move-ins have begun for the new six-story building at 1123 W Randolph Street in West Loop. This mixed-use mid rise by Interra Realty comes with retail spanning the lower two levels, while the upper floors house a total of nine for-rent apartment units.
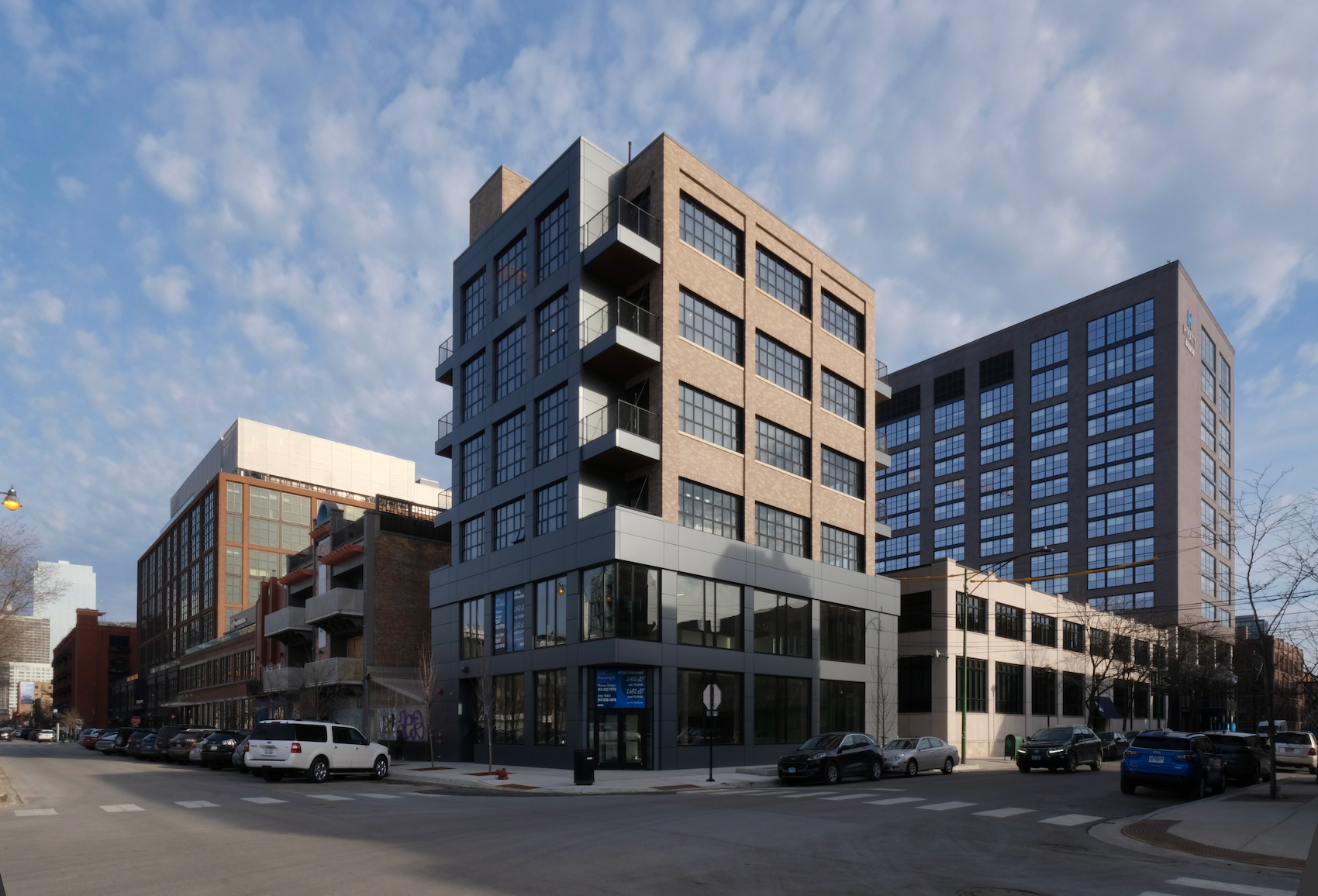
1123 W Randolph Street. Photo by Jack Crawford
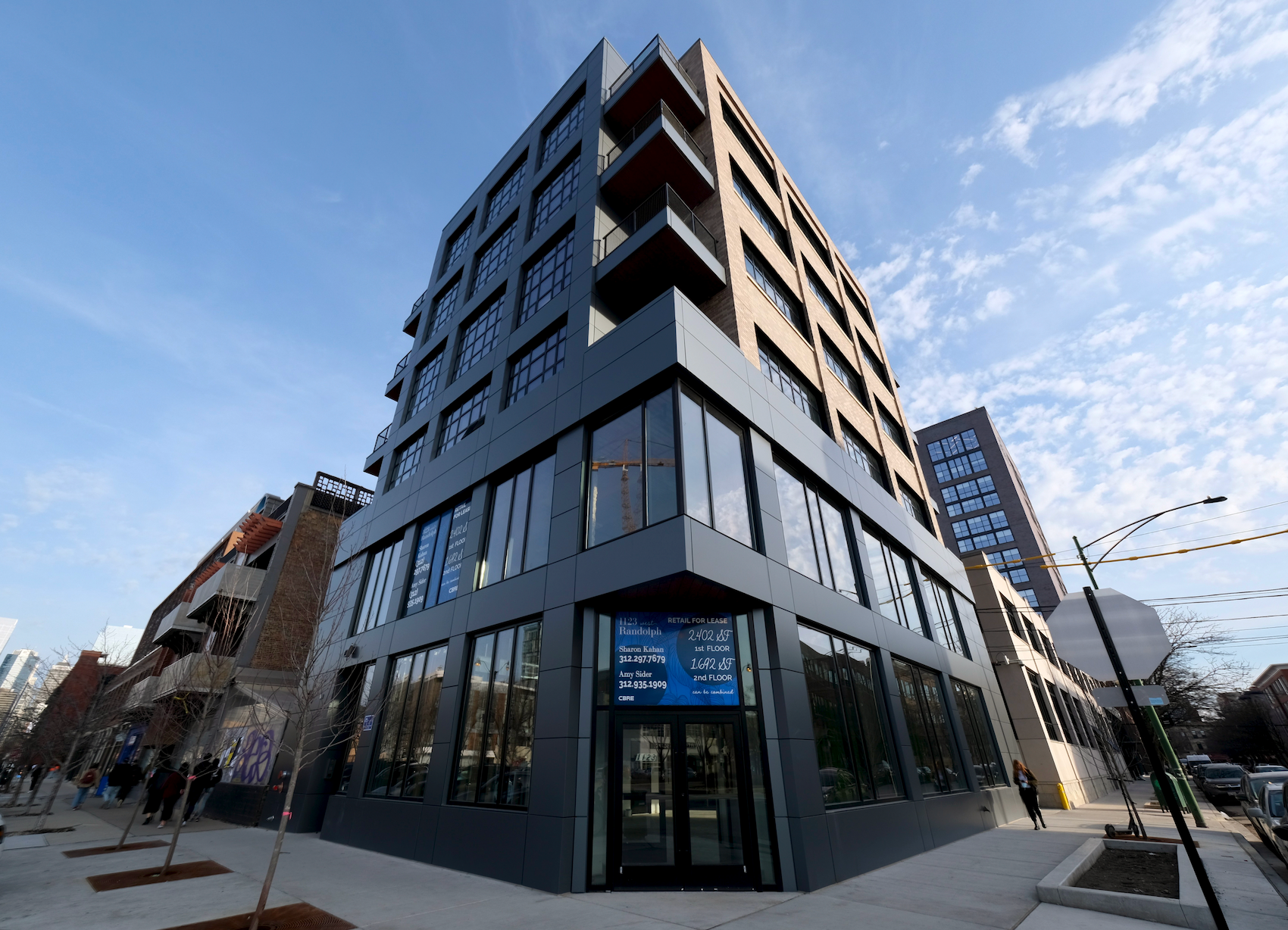
1123 W Randolph Street. Photo by Jack Crawford
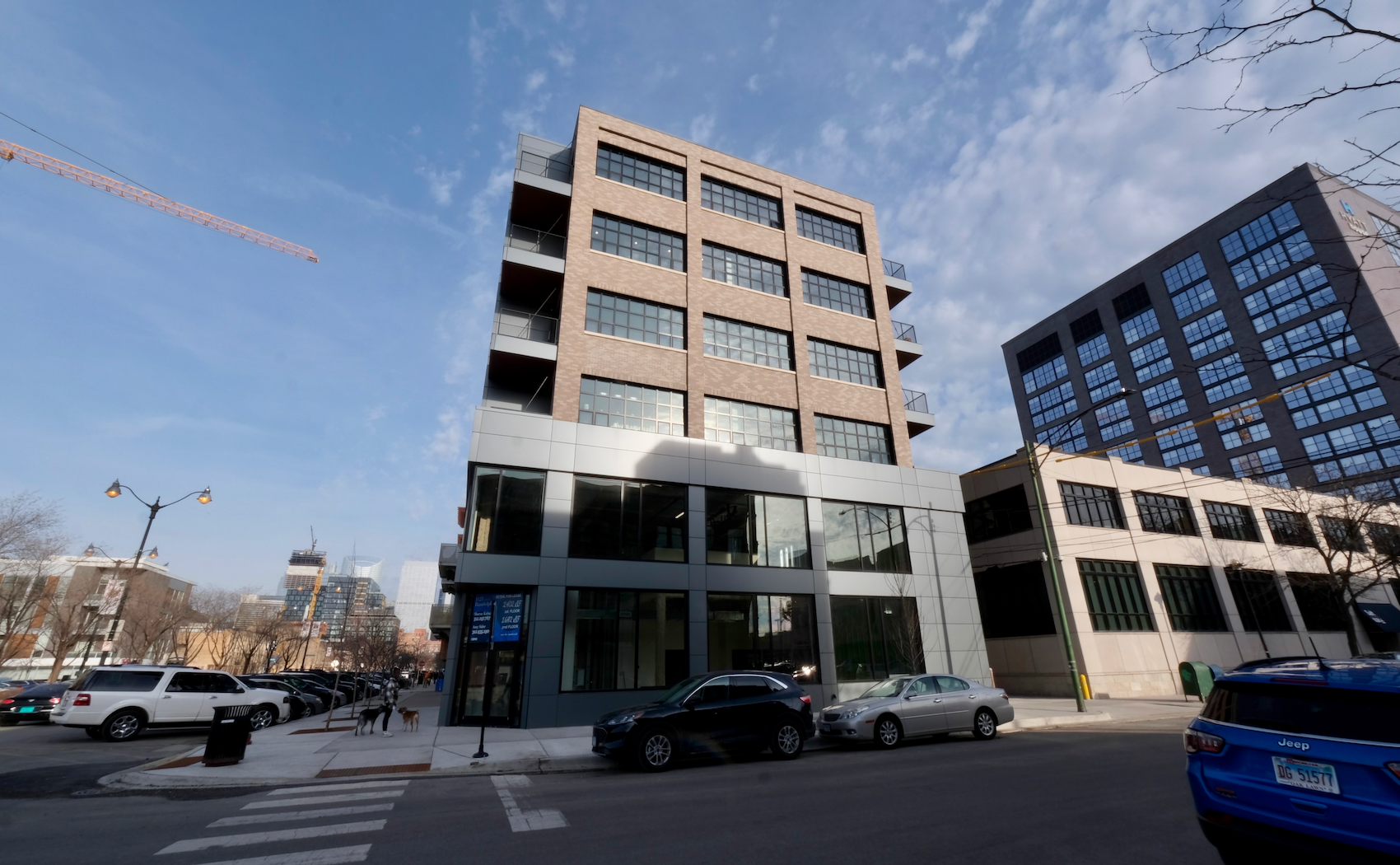
1123 W Randolph Street. Photo by Jack Crawford
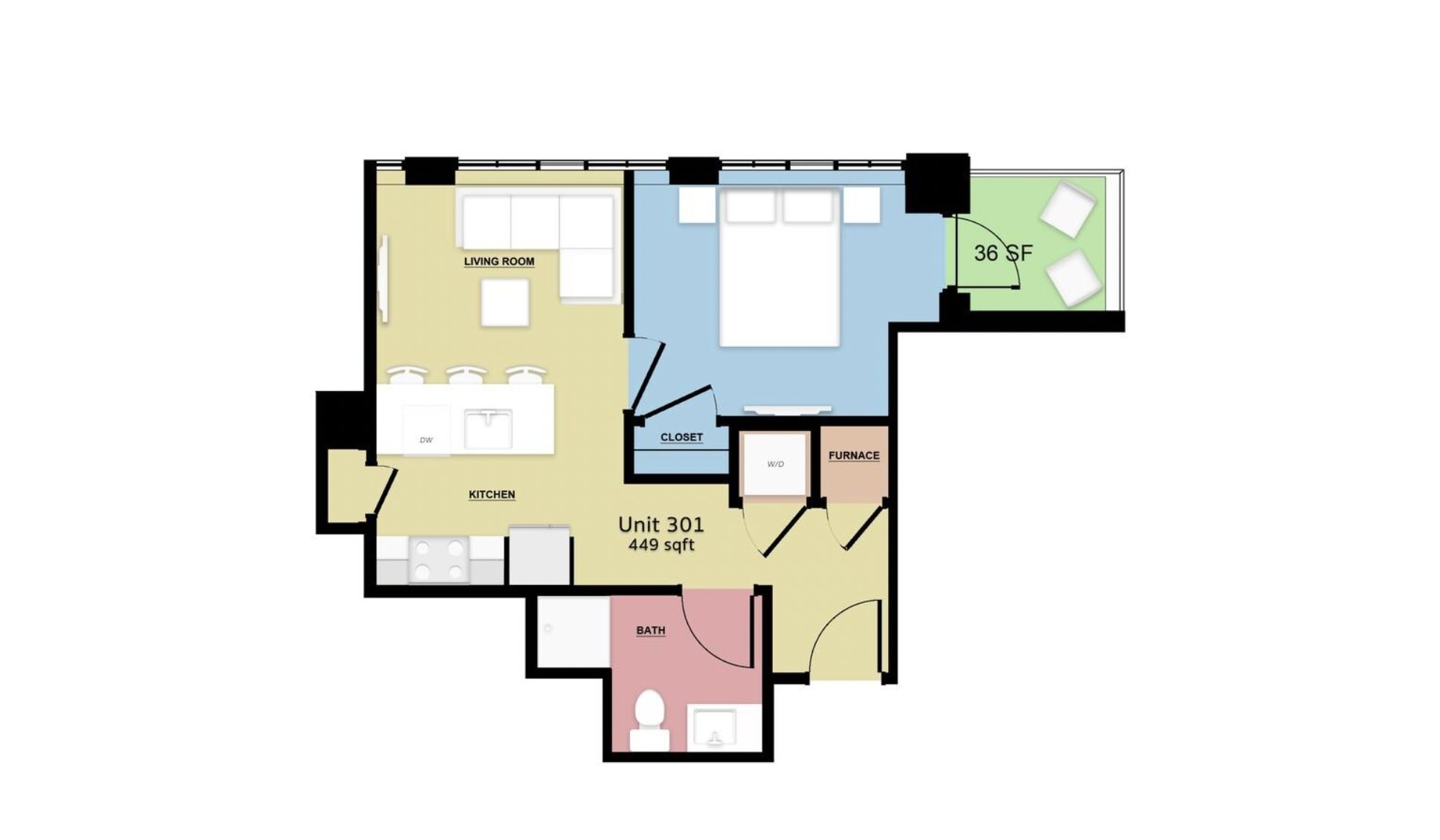
1123 W Randolph Street one-bedroom floor plan. Plan via realtor.com
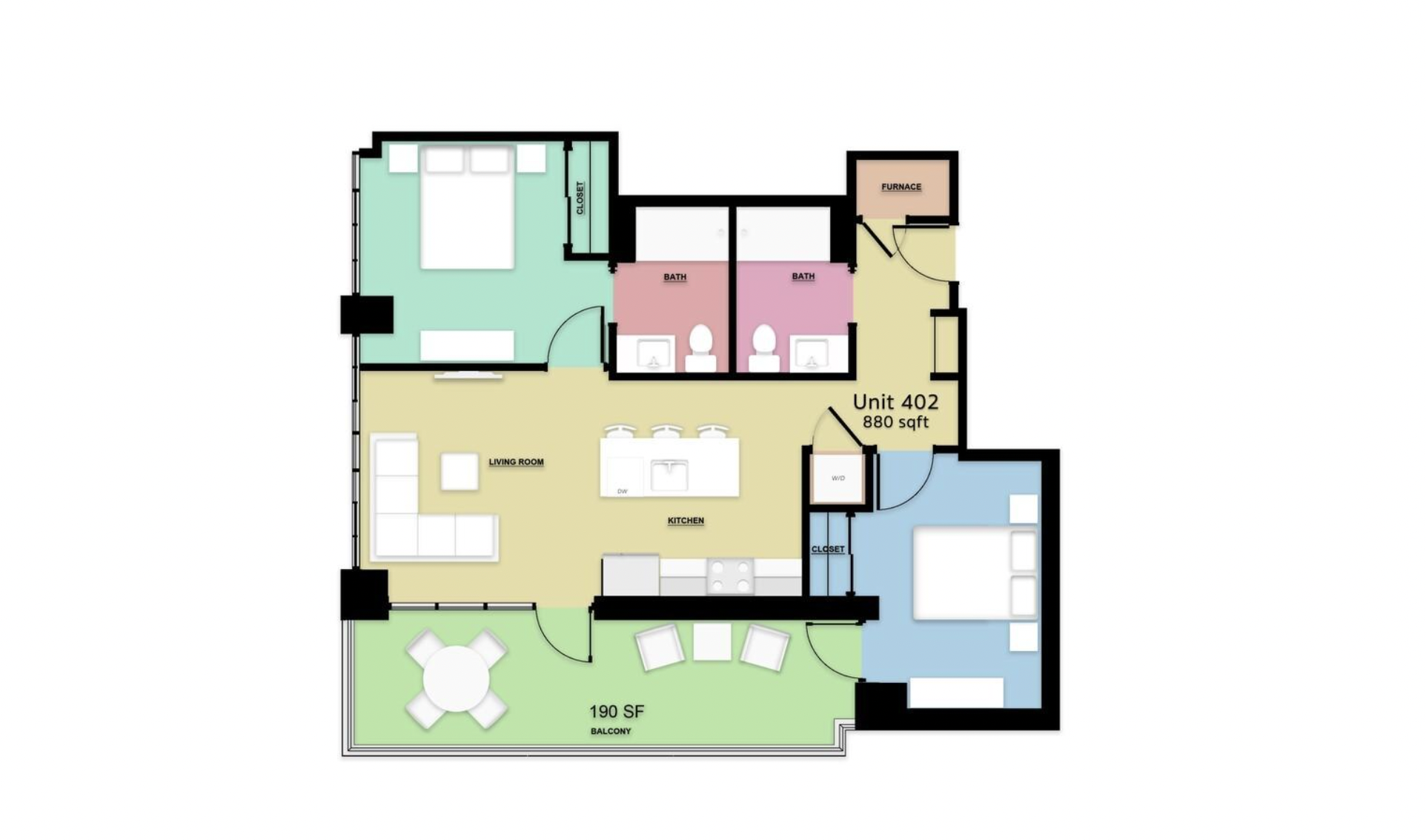
1123 W Randolph Street two-bedroom floor plan. Plan via realtor.com
Two of the apartment residences are single-bedrooms between 449 and 529 square feet, while the remaining seven units will be two-bedrooms between 926 and 1,319 square feet. The seventh level will be occupied by a penthouse and attached rooftop deck spanning 740 square feet. While there be no on-site parking, the project is situated amongst several transit options, such as Divvy Bike stations, bus stops for Route 20 within a five-minute walk south, as well as CTA L trains for the Green and Pink Lines via a six-minute walk northeast to Morgan station.
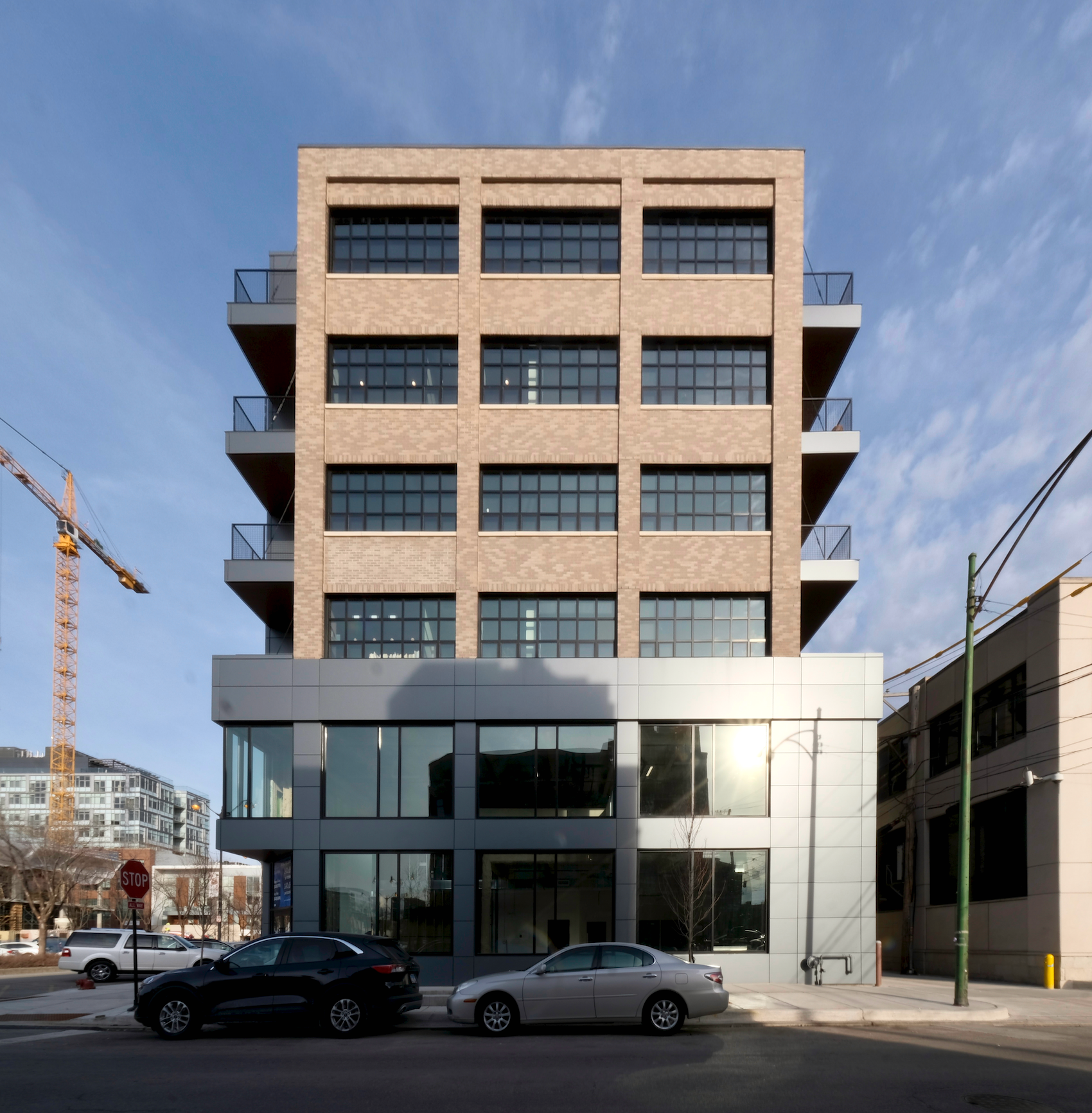
1123 W Randolph Street. Photo by Jack Crawford
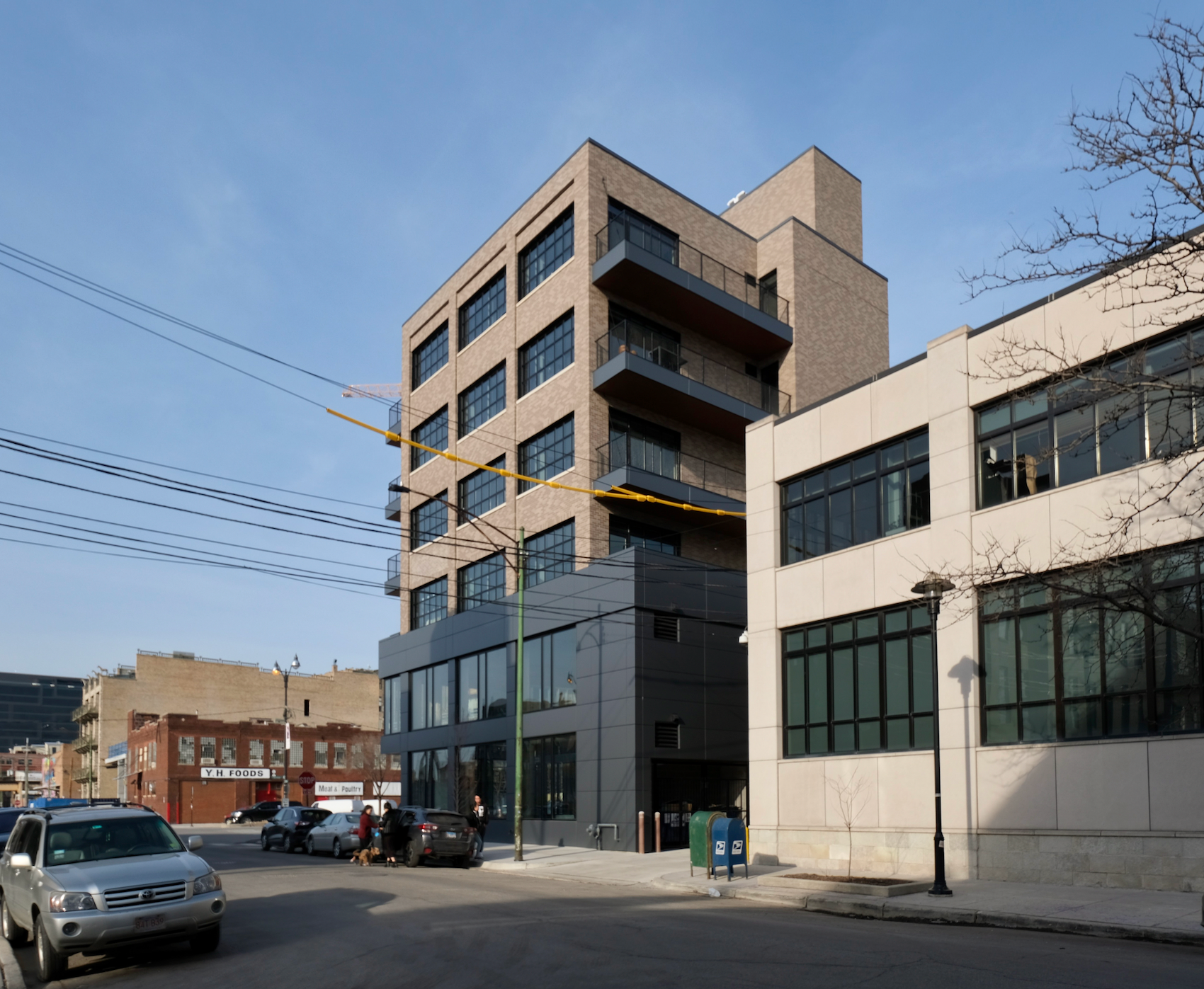
1123 W Randolph Street. Photo by Jack Crawford
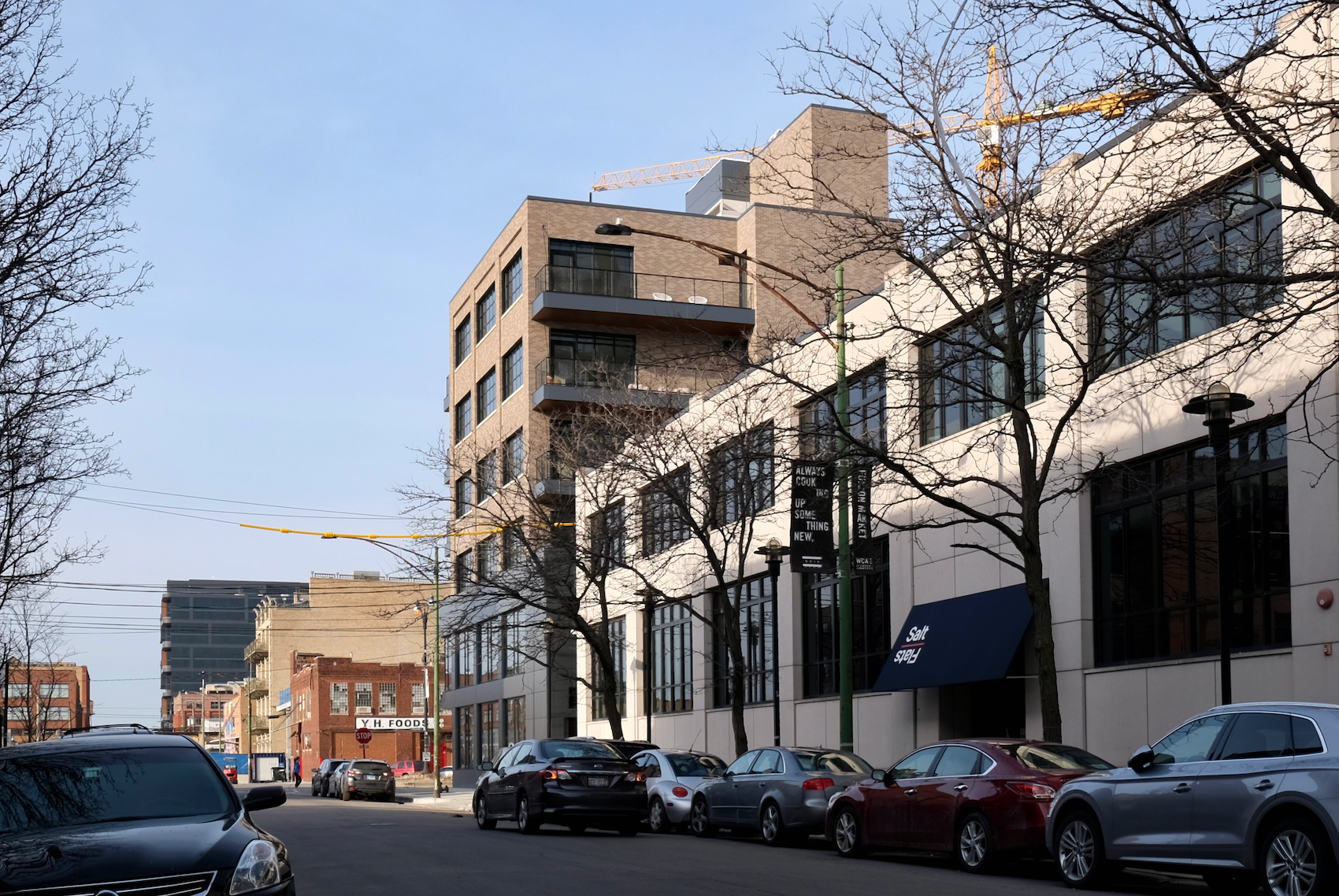
1123 W Randolph Street. Photo by Jack Crawford
The facade palette choice by HKS Architects reflects the industrial context of the surrounding neighborhood. The lower two floors and portions of the upper floors are clad in a dark gray metal, while the remaining exterior cladding consists of a tan brick. The corners of the upper residential floors are punctuated by recessed balconies with metal balconies.
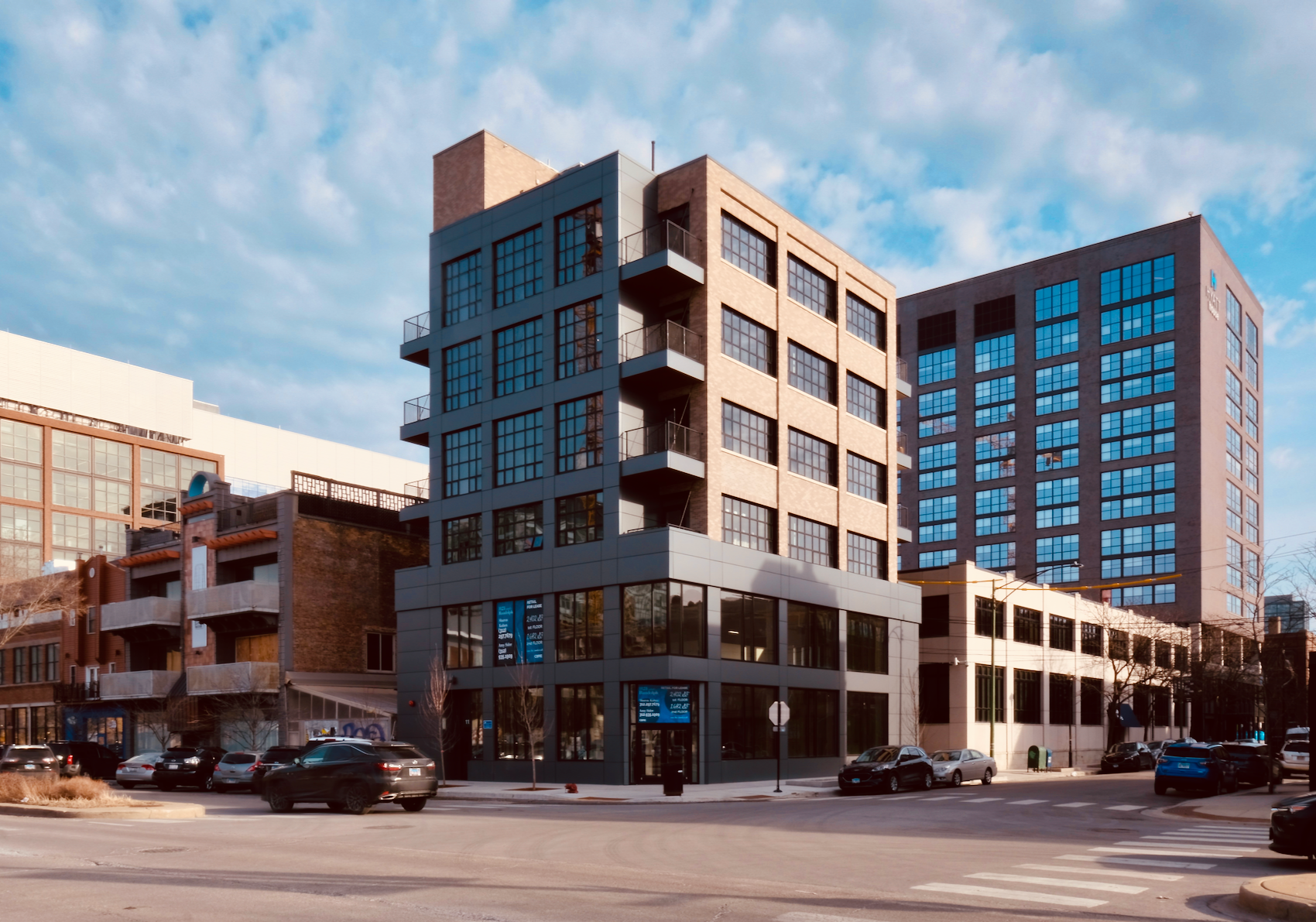
1123 W Randolph Street. Photo by Jack Crawford
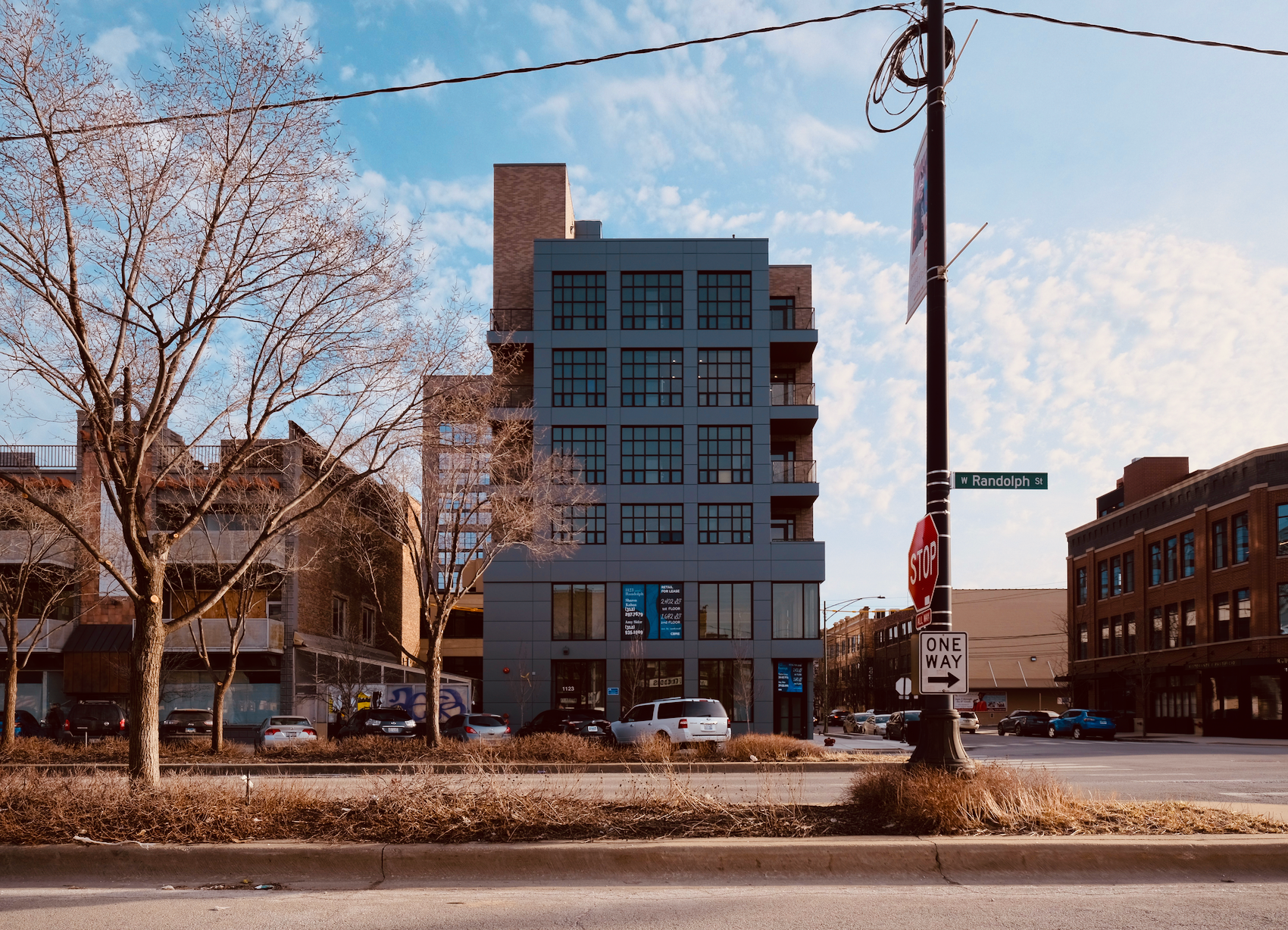
1123 W Randolph Street. Photo by Jack Crawford
Construction lasted a little over a year, with Apex Construction serving as general contractor. While the residential segment of the programming is now occupied, the retail portion is still undergoing build-outs. Any future occupant will have a partially open second level that will result in doubled ceiling heights near the entrance. As of now, it is unclear who the tenant will be, or when this mercantile space is expected to open.
Subscribe to YIMBY’s daily e-mail
Follow YIMBYgram for real-time photo updates
Like YIMBY on Facebook
Follow YIMBY’s Twitter for the latest in YIMBYnews

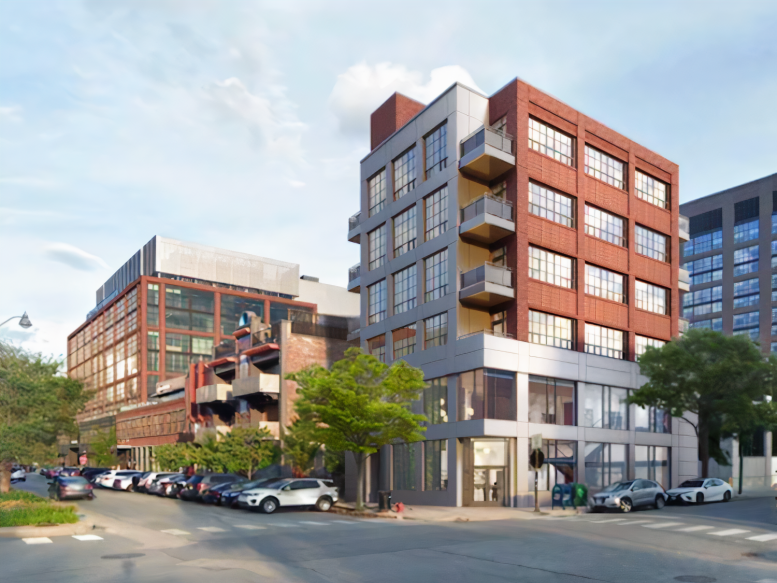
the real life color palette is much improved over the rendering