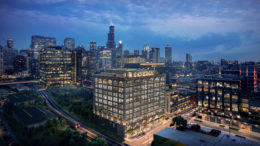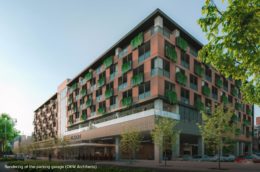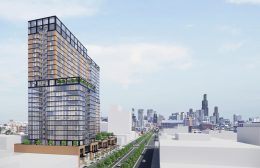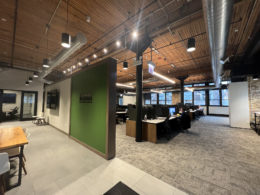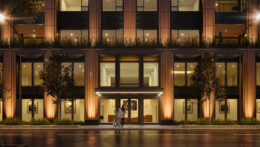Exterior Work Enters Final Sprint for Fulton Market’s 345 N Morgan Street
Brickwork and glass installation is now nearing the top of 345 N Morgan Street, an 11-story mixed-use development in West Loop’s Fulton Market district. Under development by Sterling Bay, the 200,000 square feet of programming includes ground-floor retail and offices on the above floors.

