Caisson drilling has begun for the 15-story condominium high rise known as Embry, located at 21 N May Street in West Loop. This residential project by Sulo Development will house a total of 58 for-sale units, ranging from two- to four-bedroom residences and spanning from 1,828 and 5,187 square feet. This 207-foot-tall edifice will replace an empty lot that once housed a two-story masonry building.
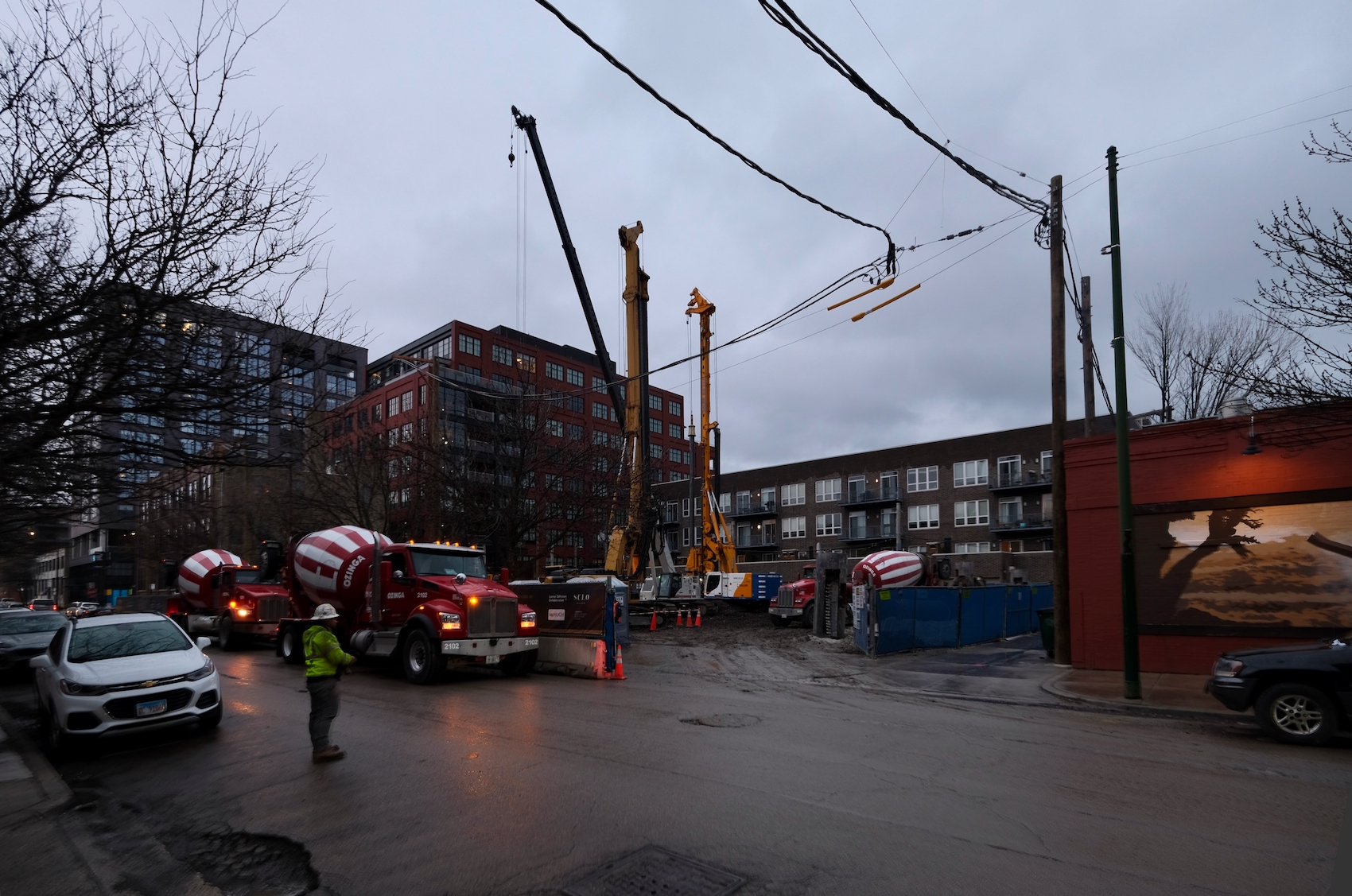
Embry. Photo by Jack Crawford
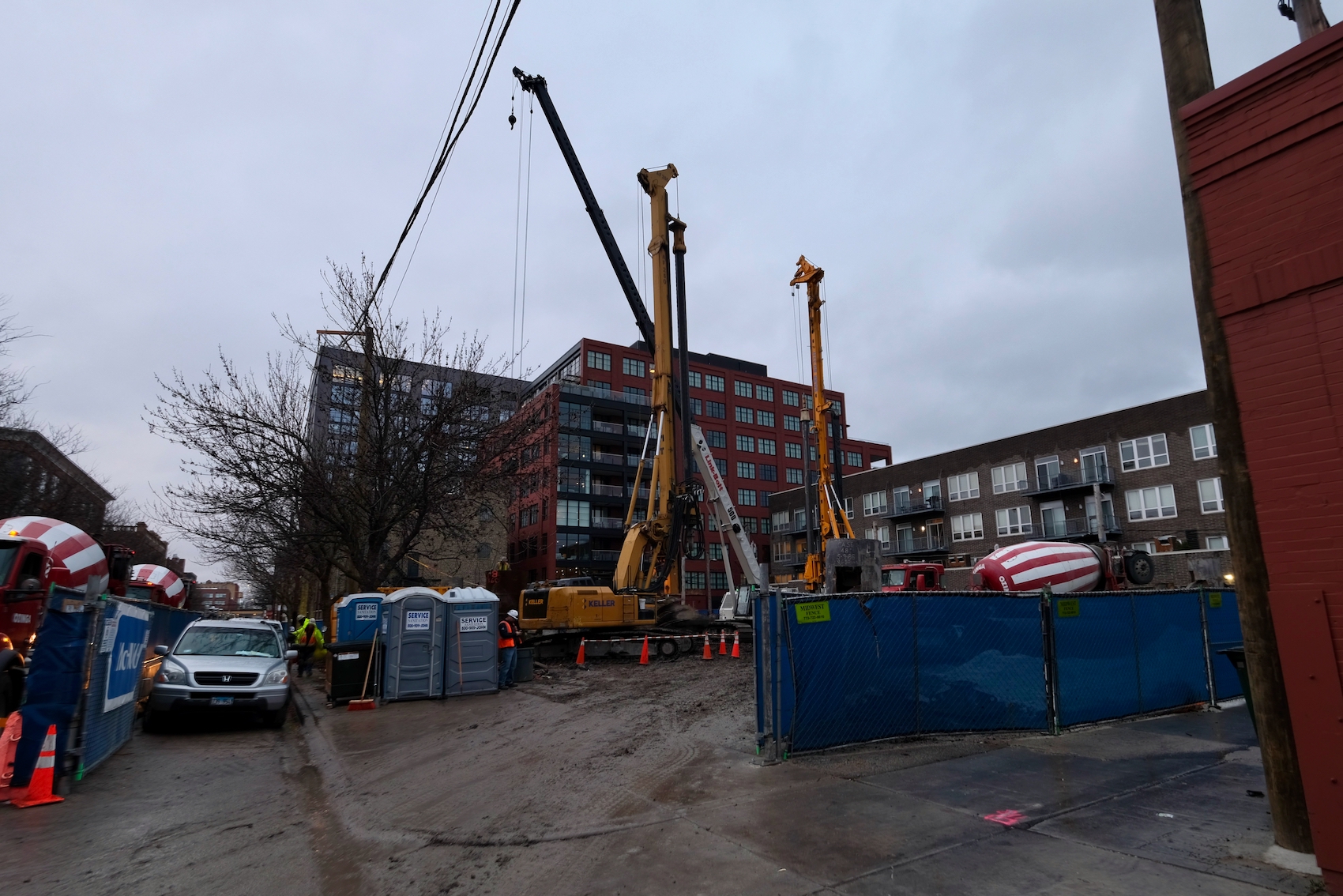
Embry. Photo by Jack Crawford
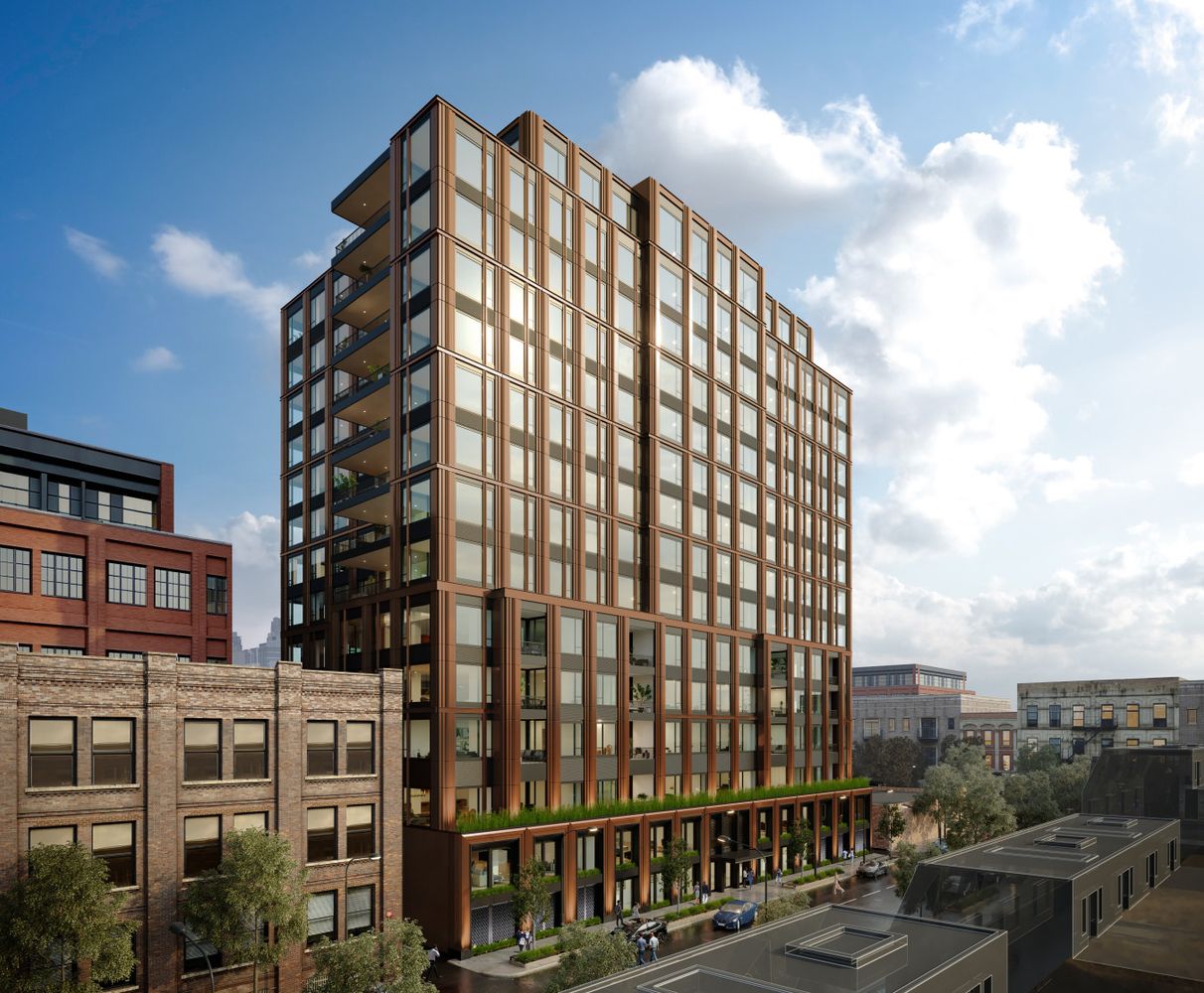
Embry. Rendering by Lamar Johnson Collaborative
As noted in a Crain’s article from December 2021, available unit prices begin at $2 million for a two-bedroom, $2.3 million for a three-bedroom, and $2.8 million for a four-bedroom. Select unit layouts will be multi-level duplexes, and the majority of residences will come with an added den space.
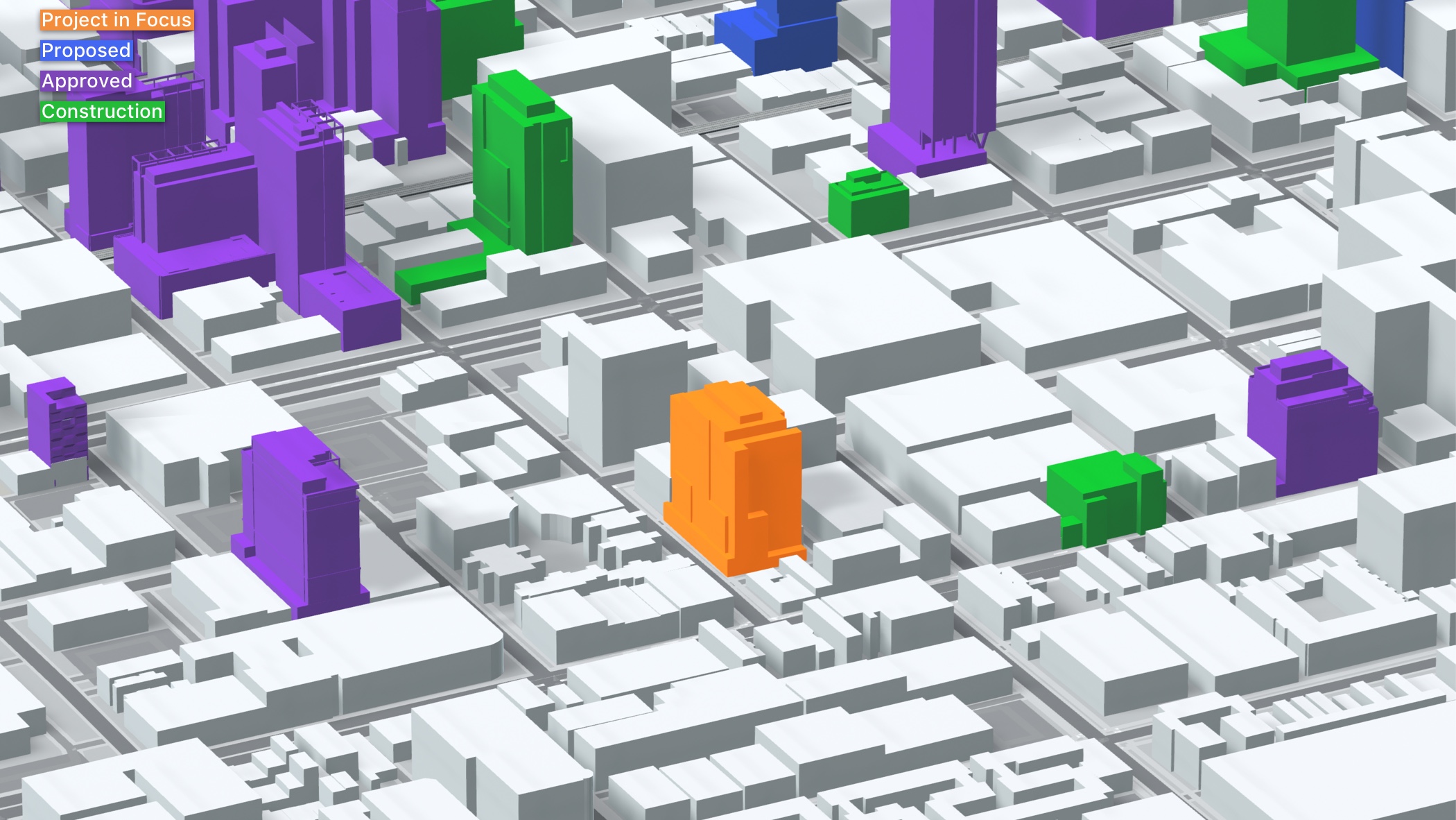
Embry (orange). Model by Jack Crawford
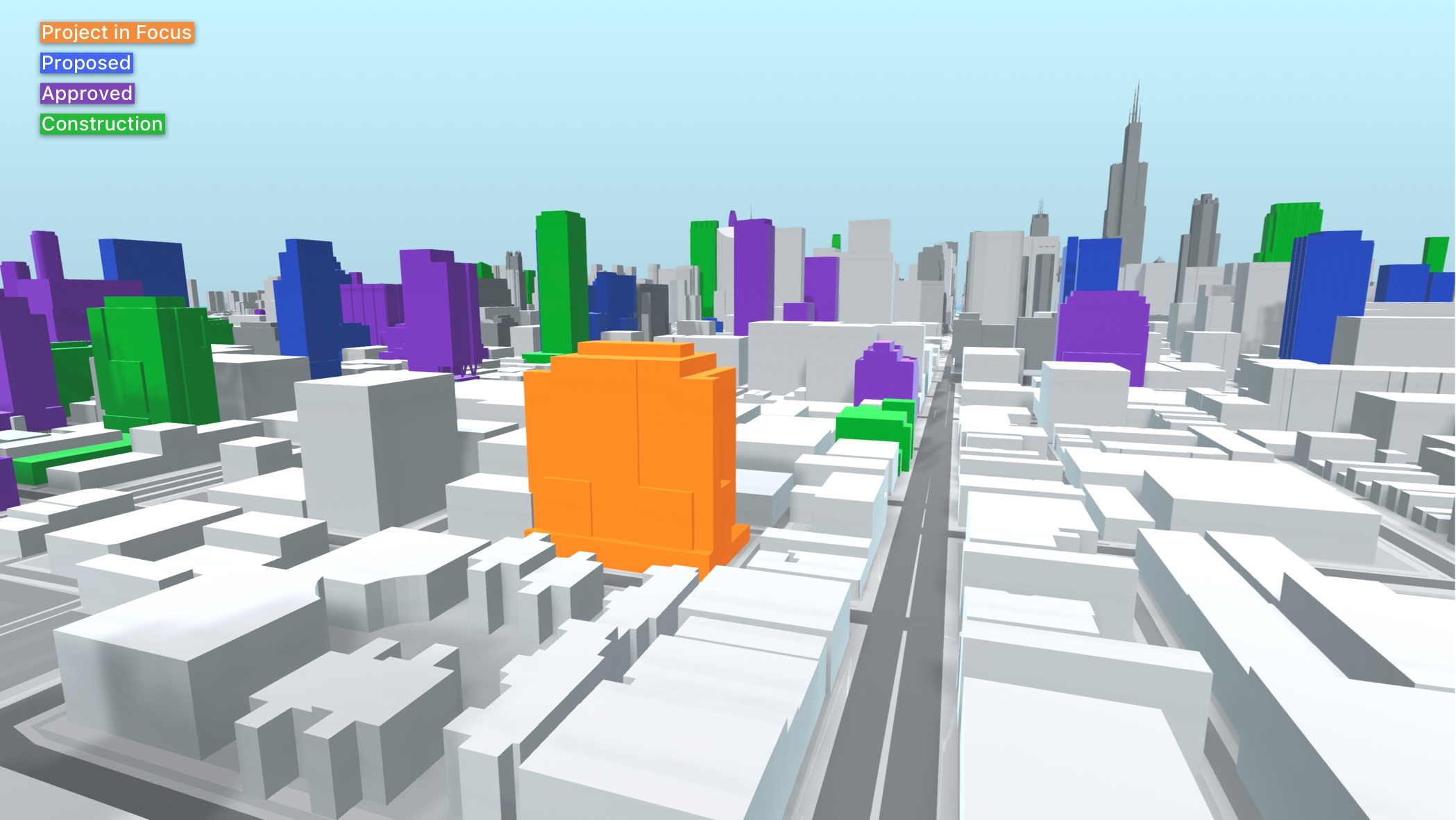
Embry (orange). Model by Jack Crawford
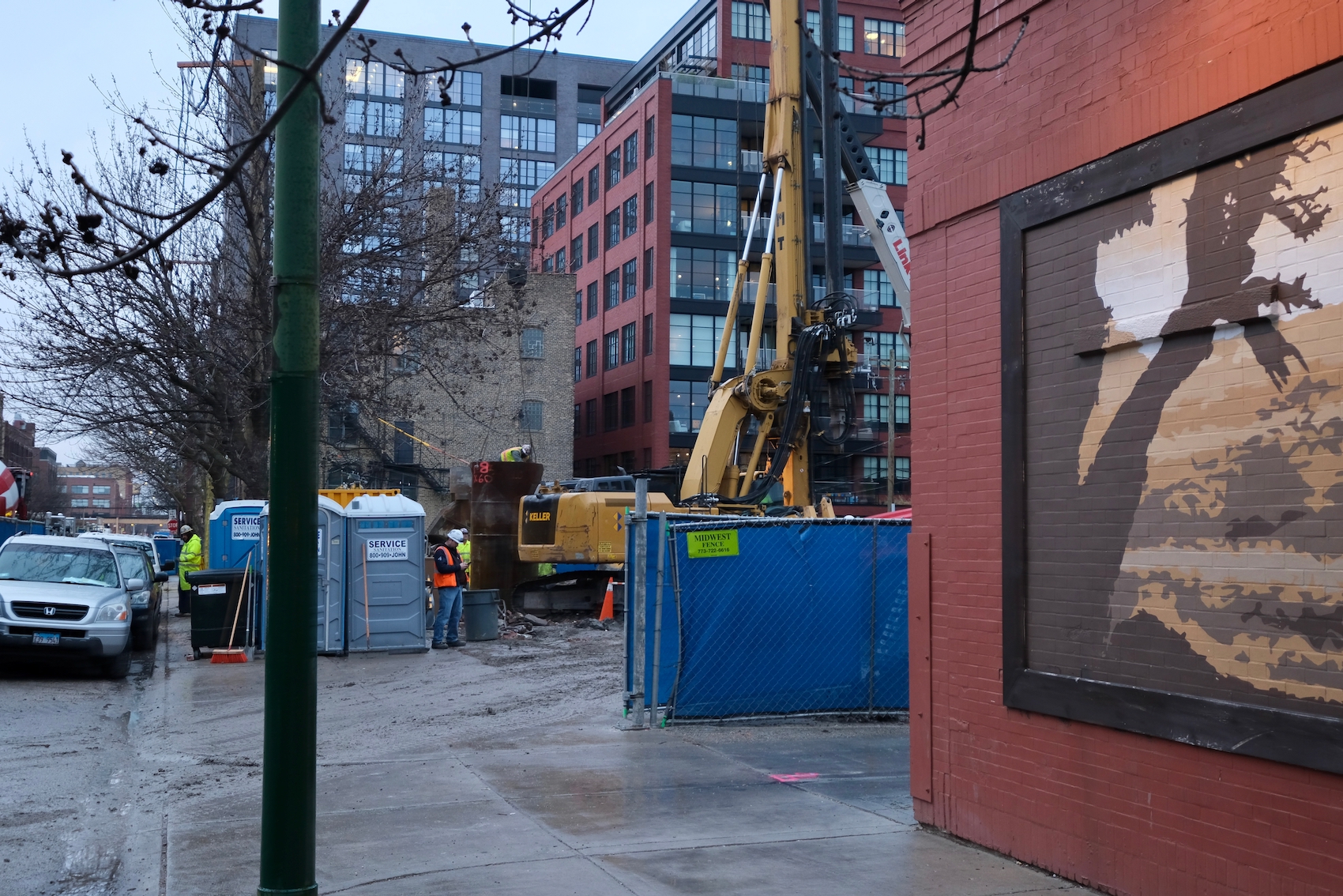
Embry. Photo by Jack Crawford
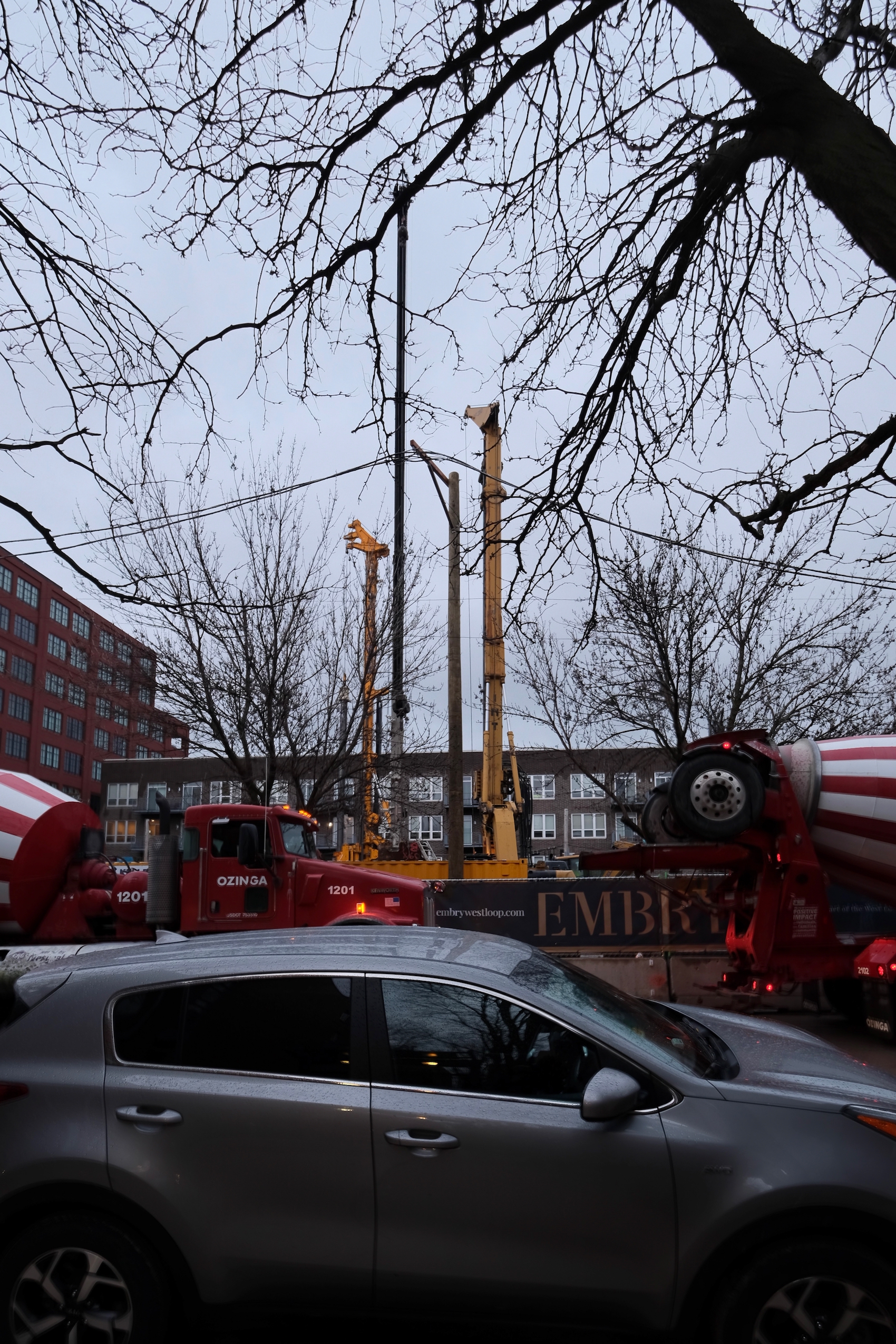
Embry. Photo by Jack Crawford
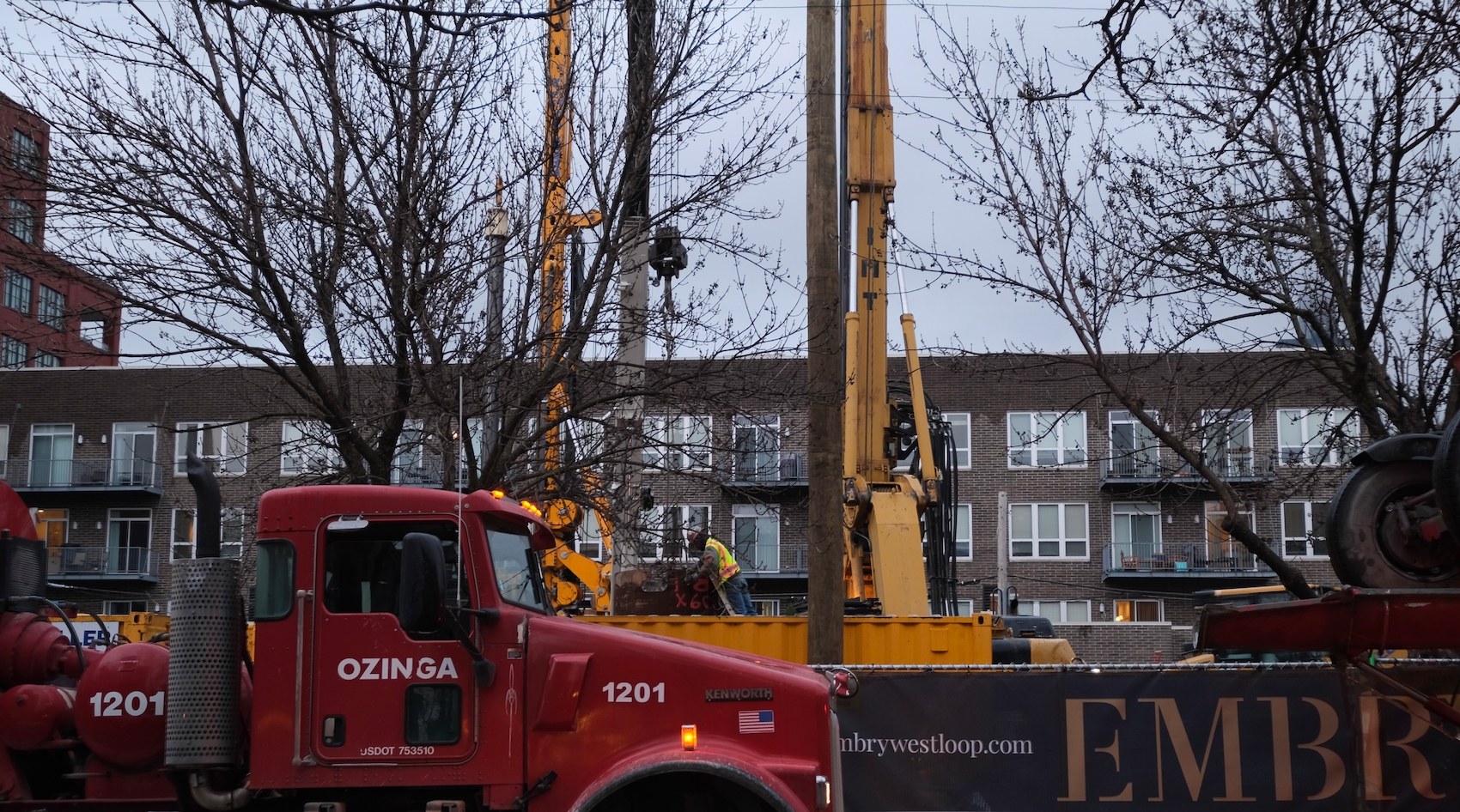
Embry. Photo by Jack Crawford
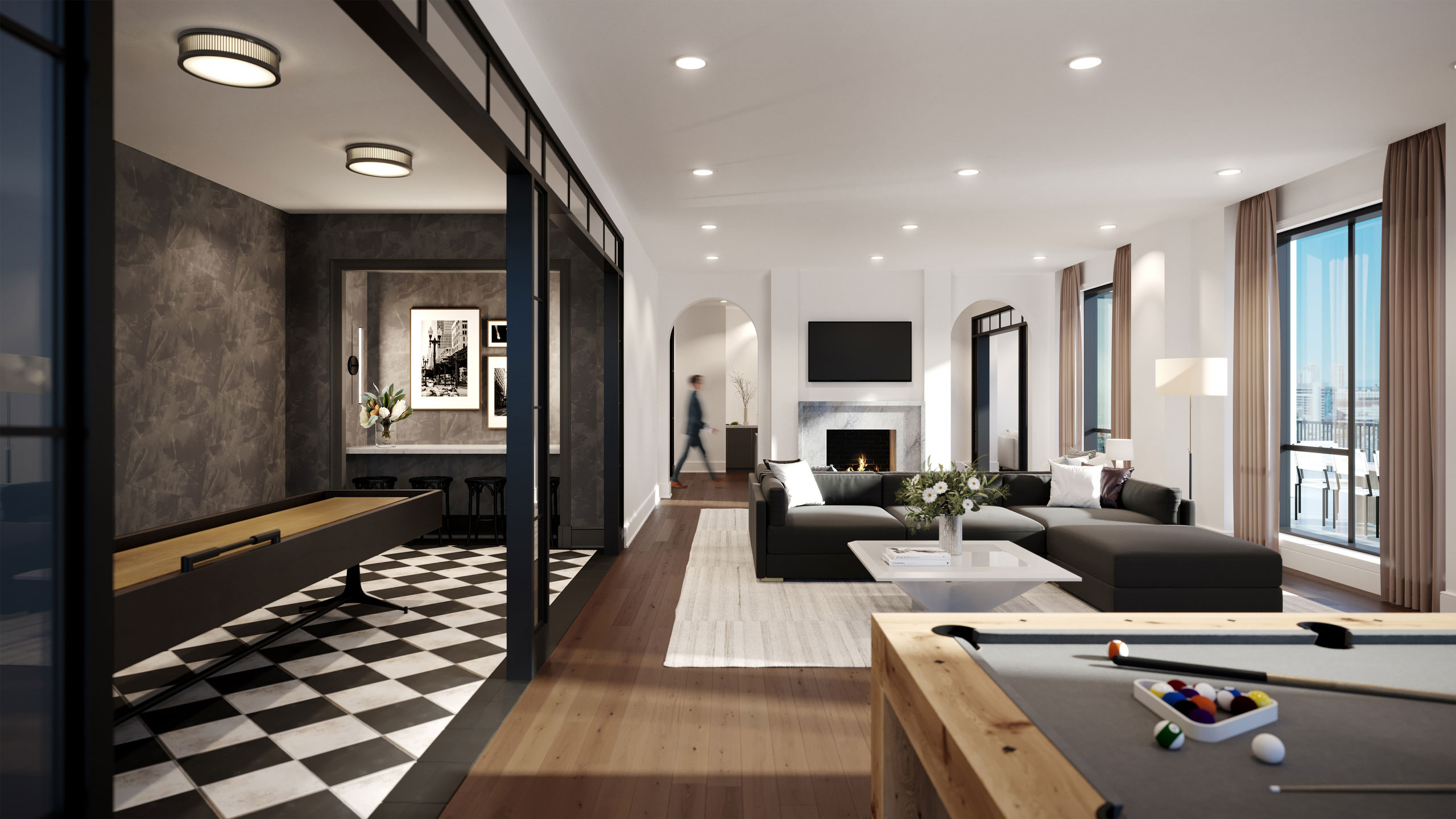
Amenity game room. Rendering via Sulo Development
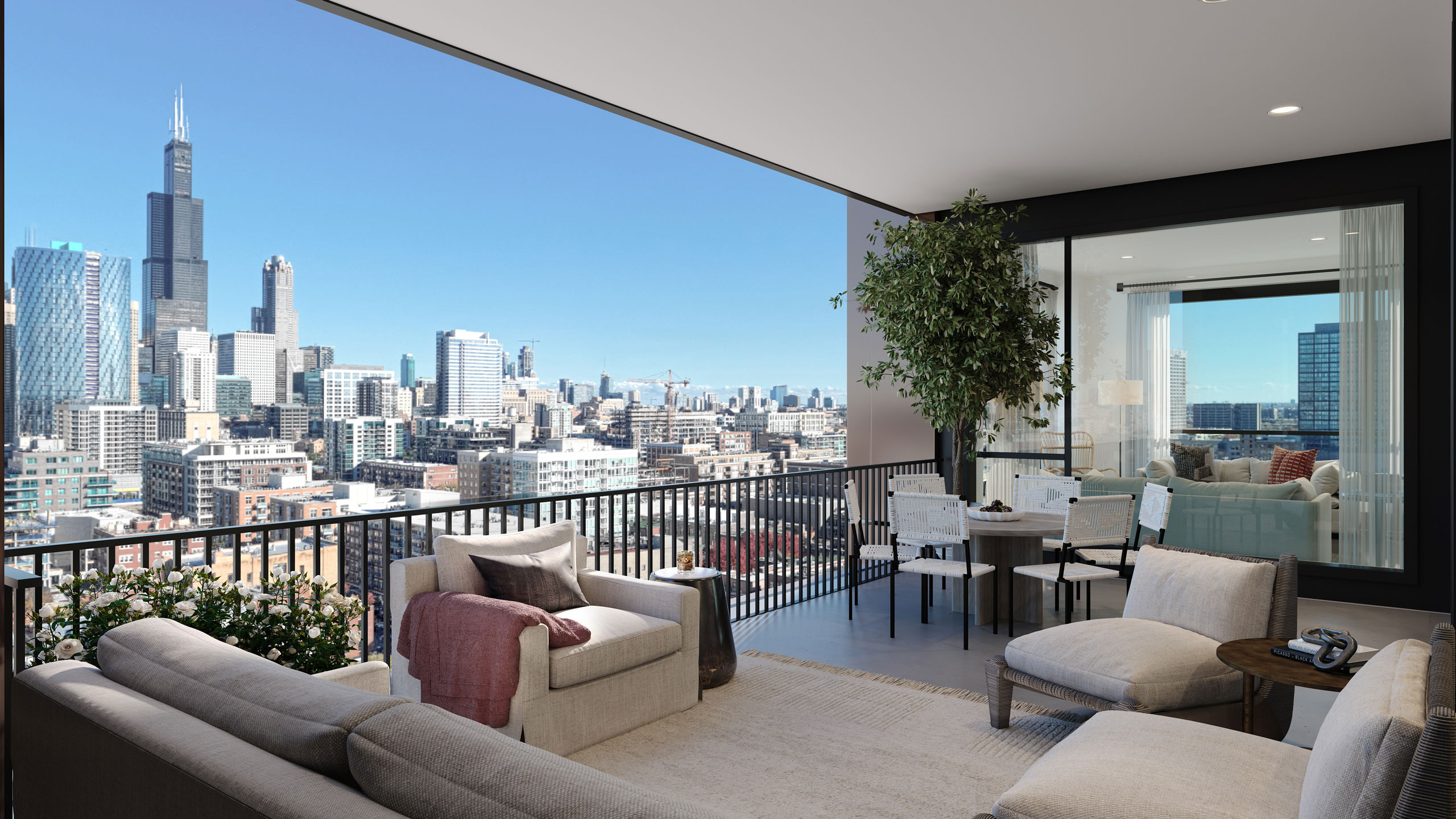
Private balcony. Rendering via Sulo Development
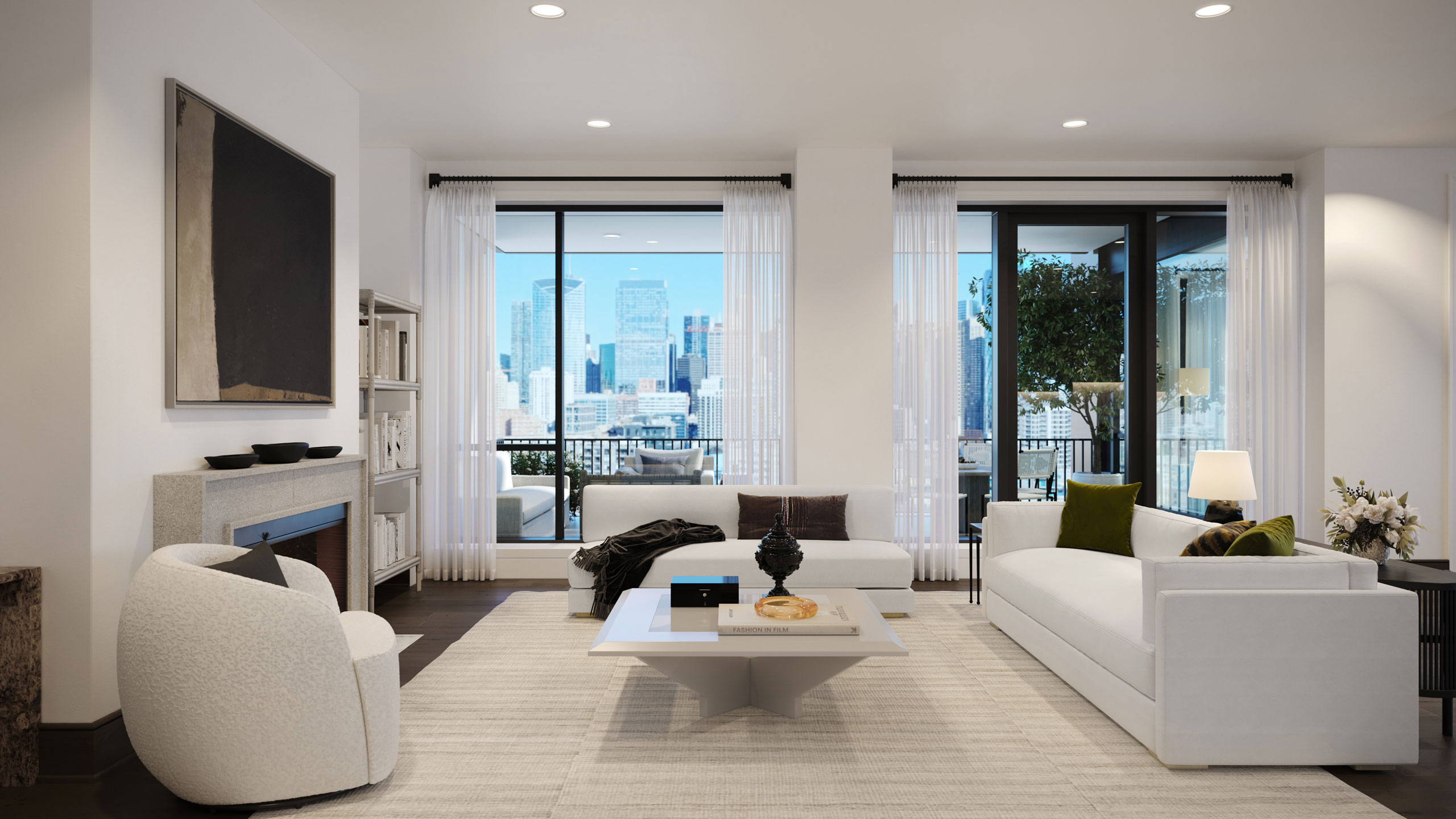
Living area. Rendering via Sulo Development
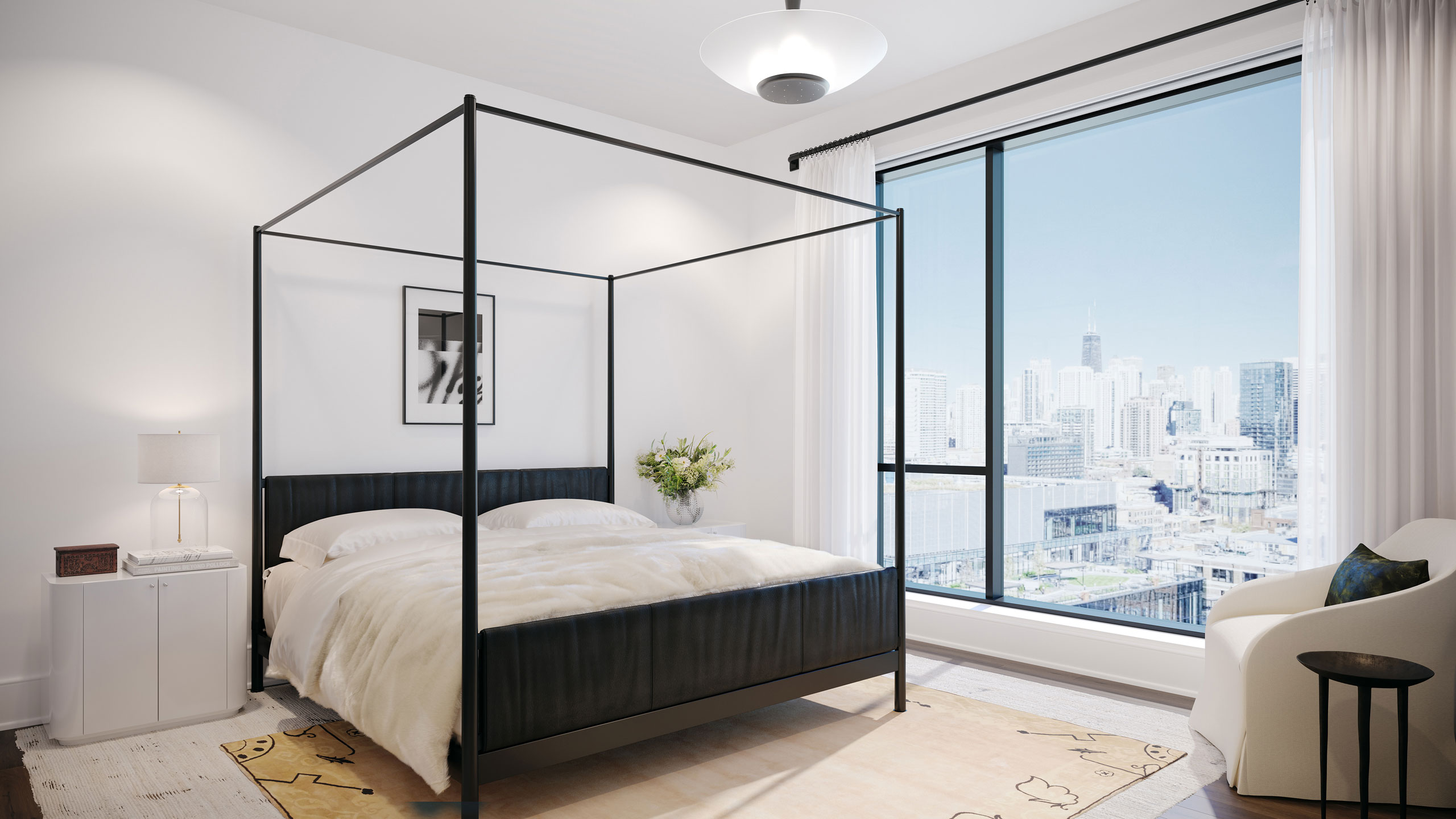
Bedroom. Rendering via Sulo Development
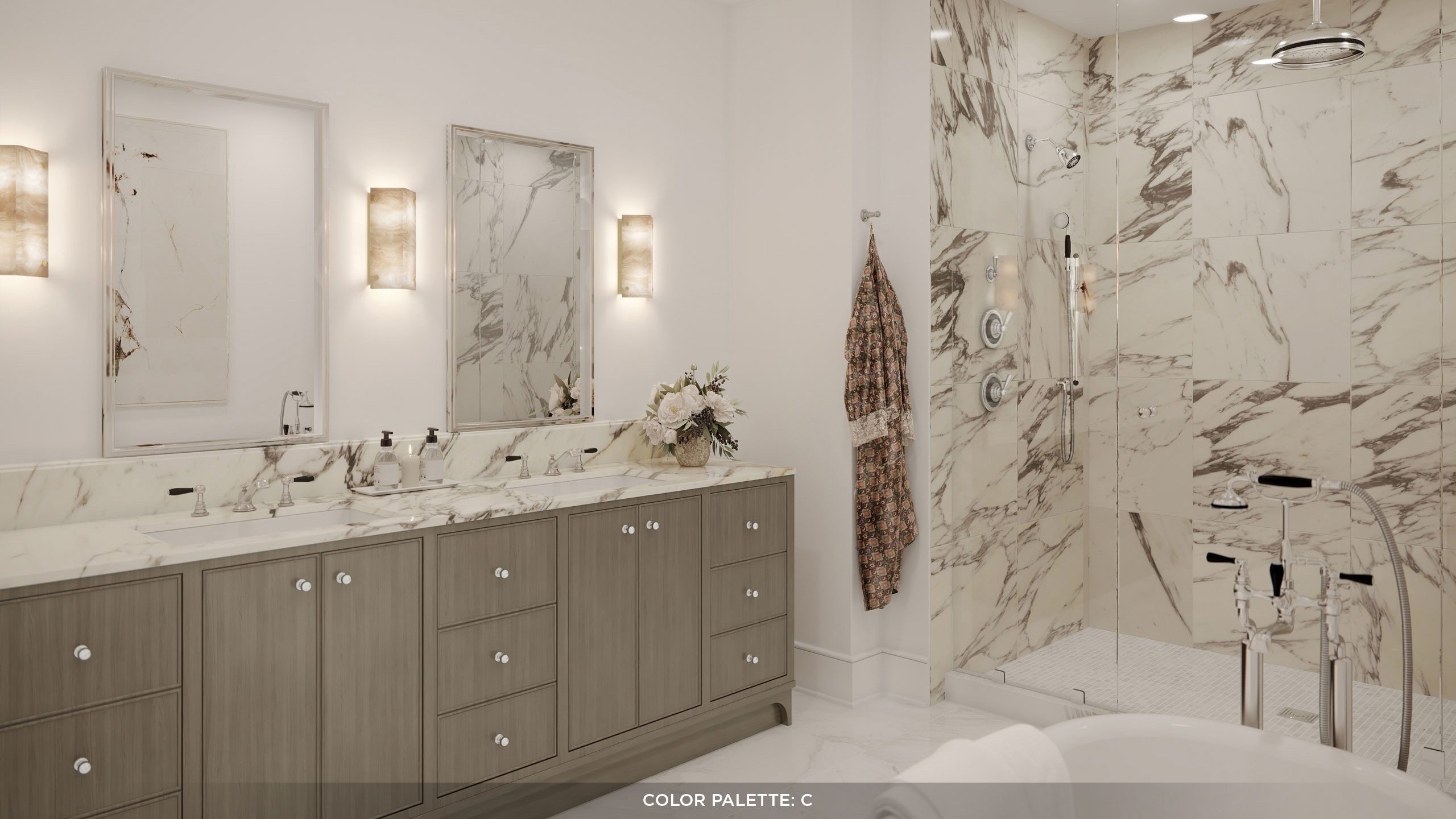
Bathroom. Rendering via Sulo Development
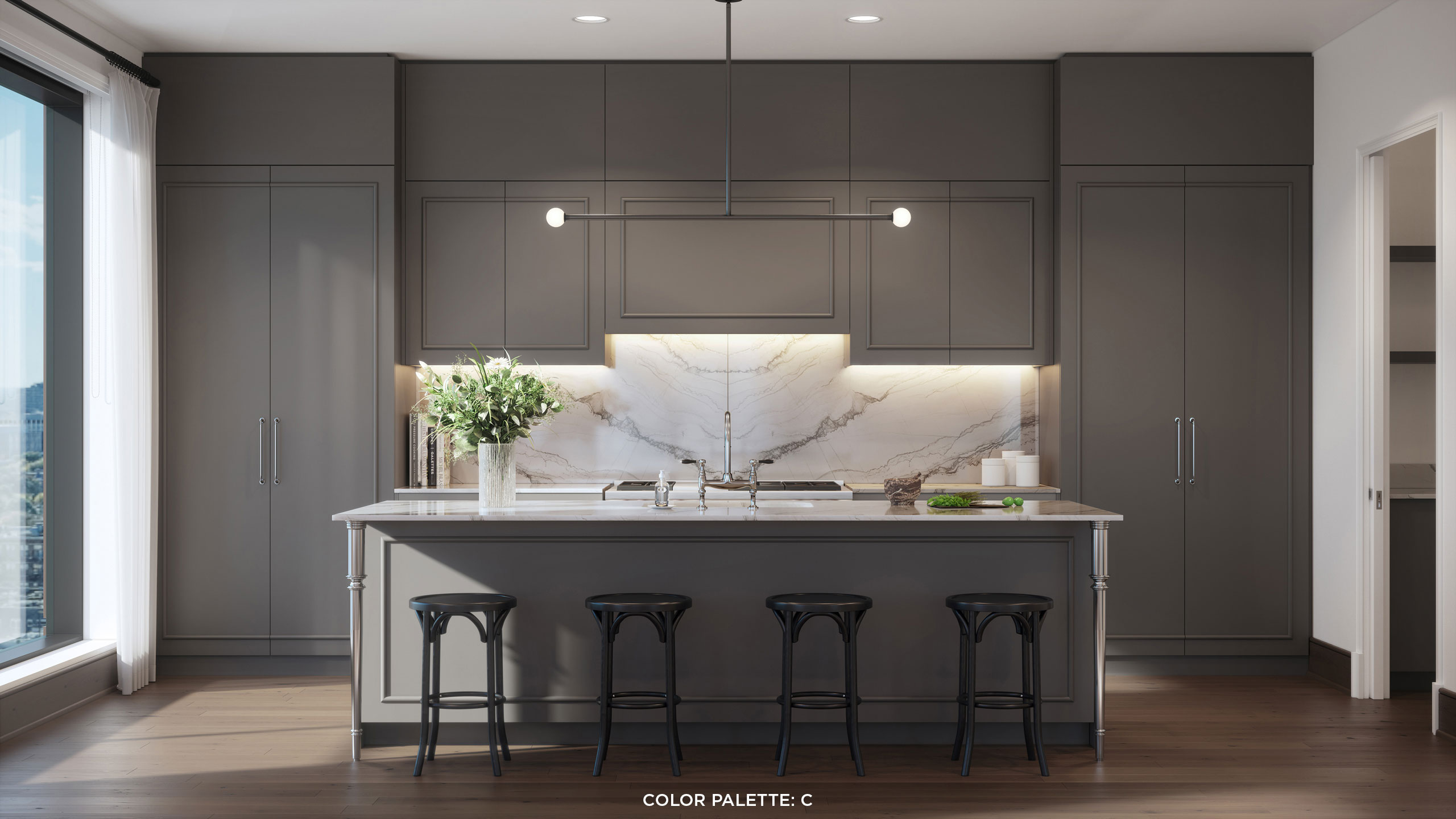
Kitchen. Rendering via Sulo Development
Condo interiors have been curated by Kara Mann, offering a selection of finish palettes. These interior features include natural wood details, extra wide wood plank flooring, an Atelier Jouvence fireplace, arched doorways, high ceilings, wide hallways, and a prep area attached to the kitchen. Kitchen appliances will comprise of brands like Miele, Subzero, and Wolf.

Embry. Photo by Jack Crawford
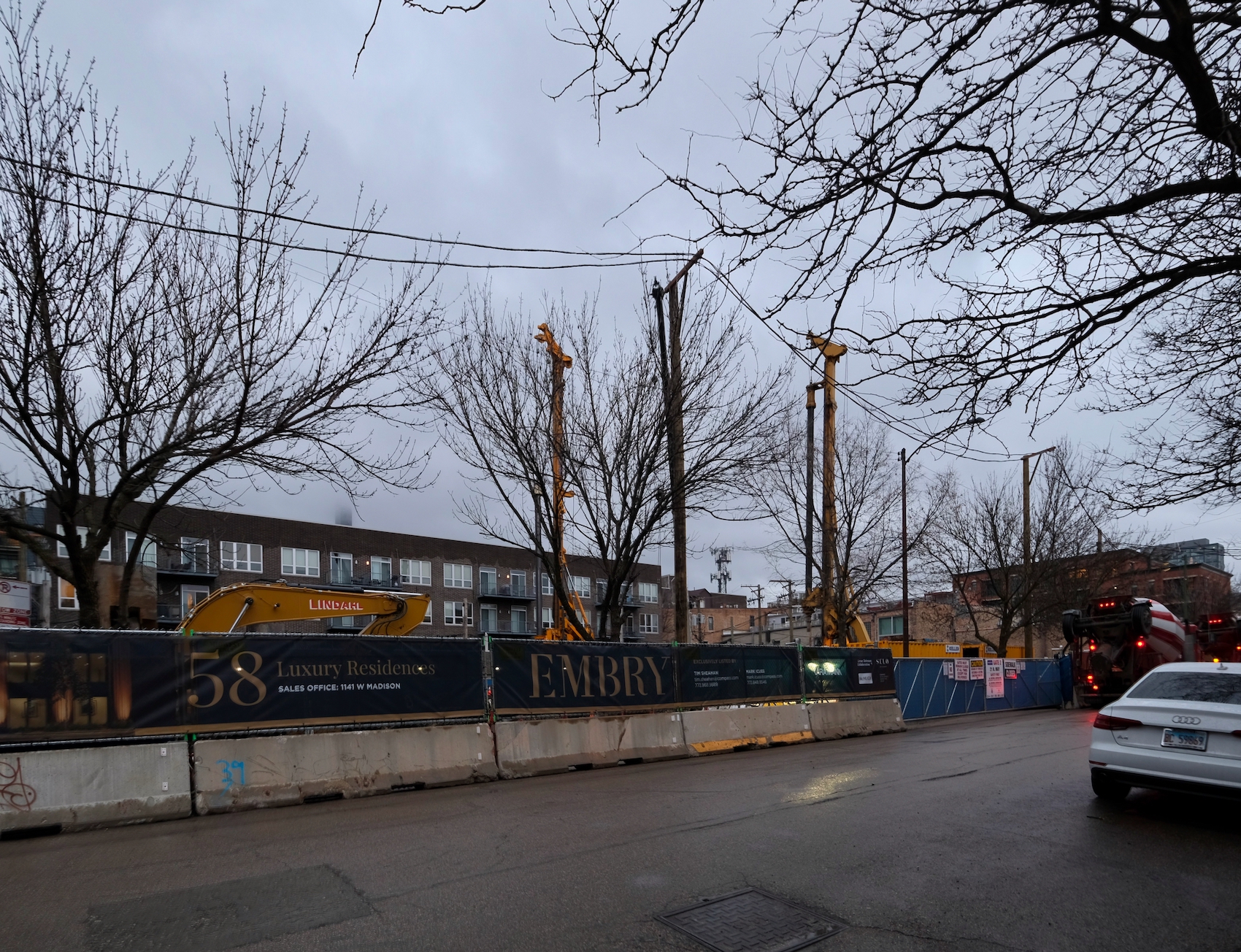
Embry. Photo by Jack Crawford
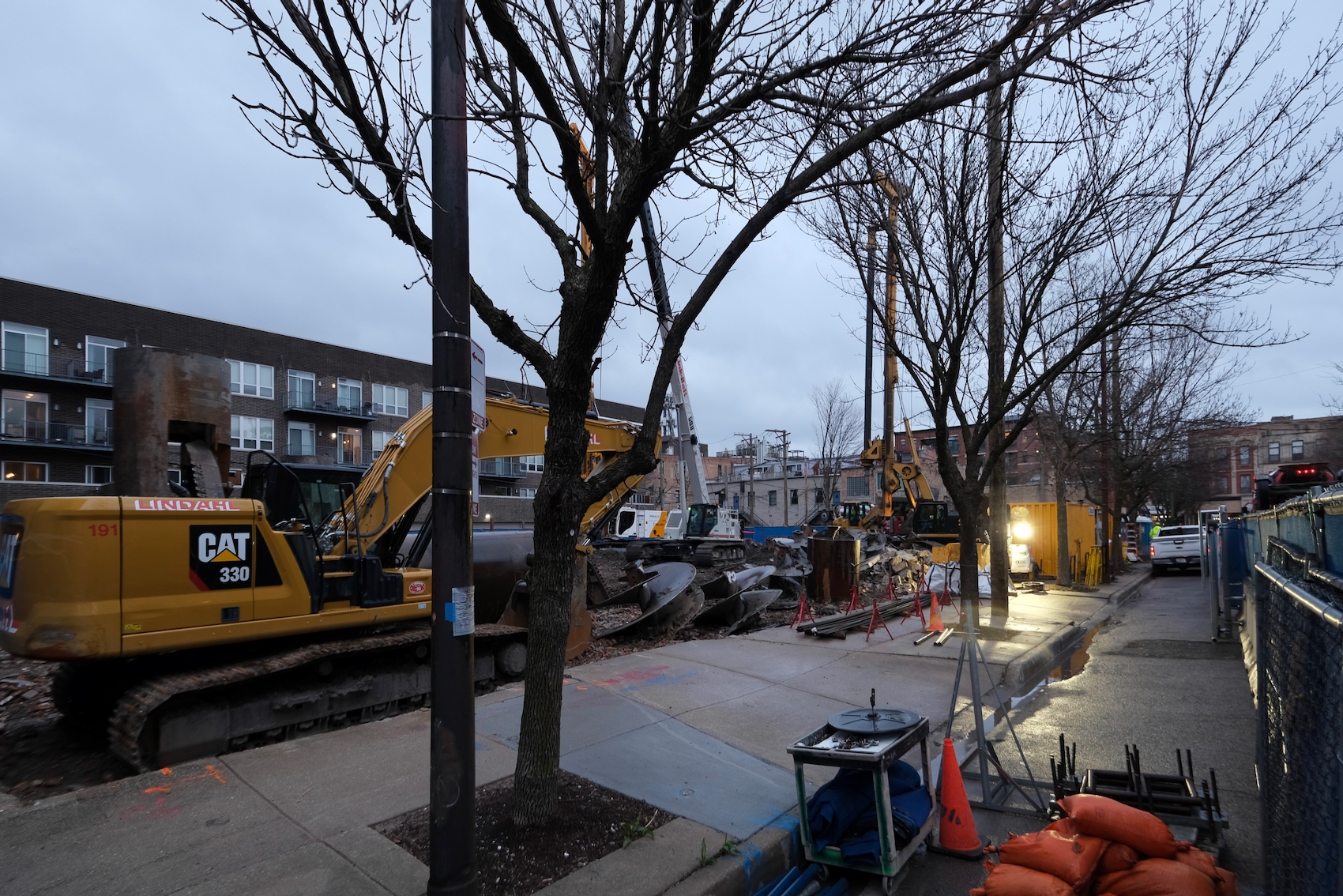
Embry. Photo by Jack Crawford
Other building features include a double-height lobby and 7,000 square feet of amenity space. These common areas will include an open-air deck with a fire pit, an indoor/outdoor fitness center, a putting green, and a resident lounge.
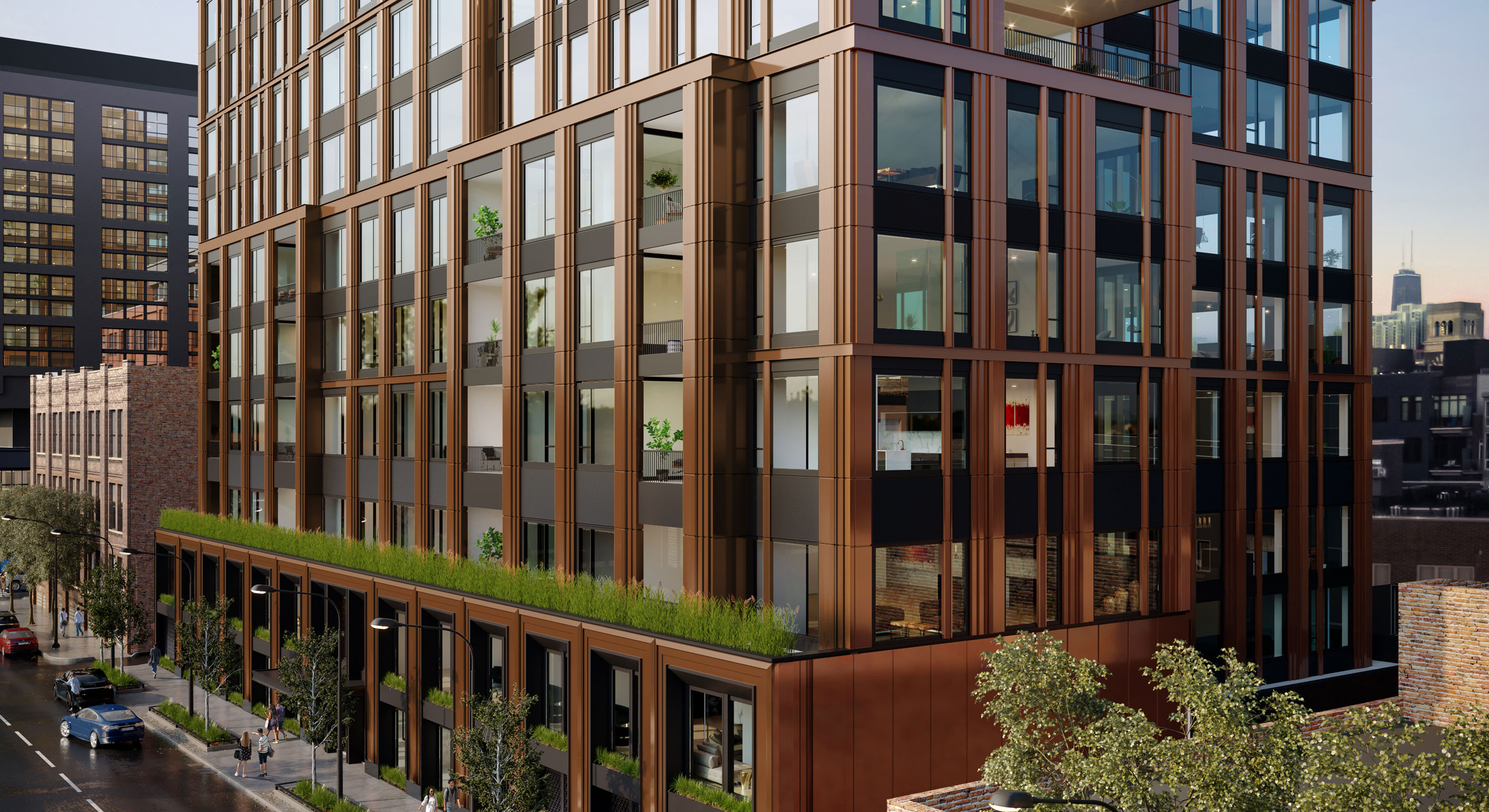
Embry. Rendering by Lamar Johnson Collaborative
The design by Lamar Johnson Collaborative emanates a sense of modern grandeur with Art Deco inspiration. The massing includes a variety of terraced setbacks and recessed balconies, while the outer facade is made up of floor-to-ceiling windows, dark metal spandrels, and textured bronze panels.
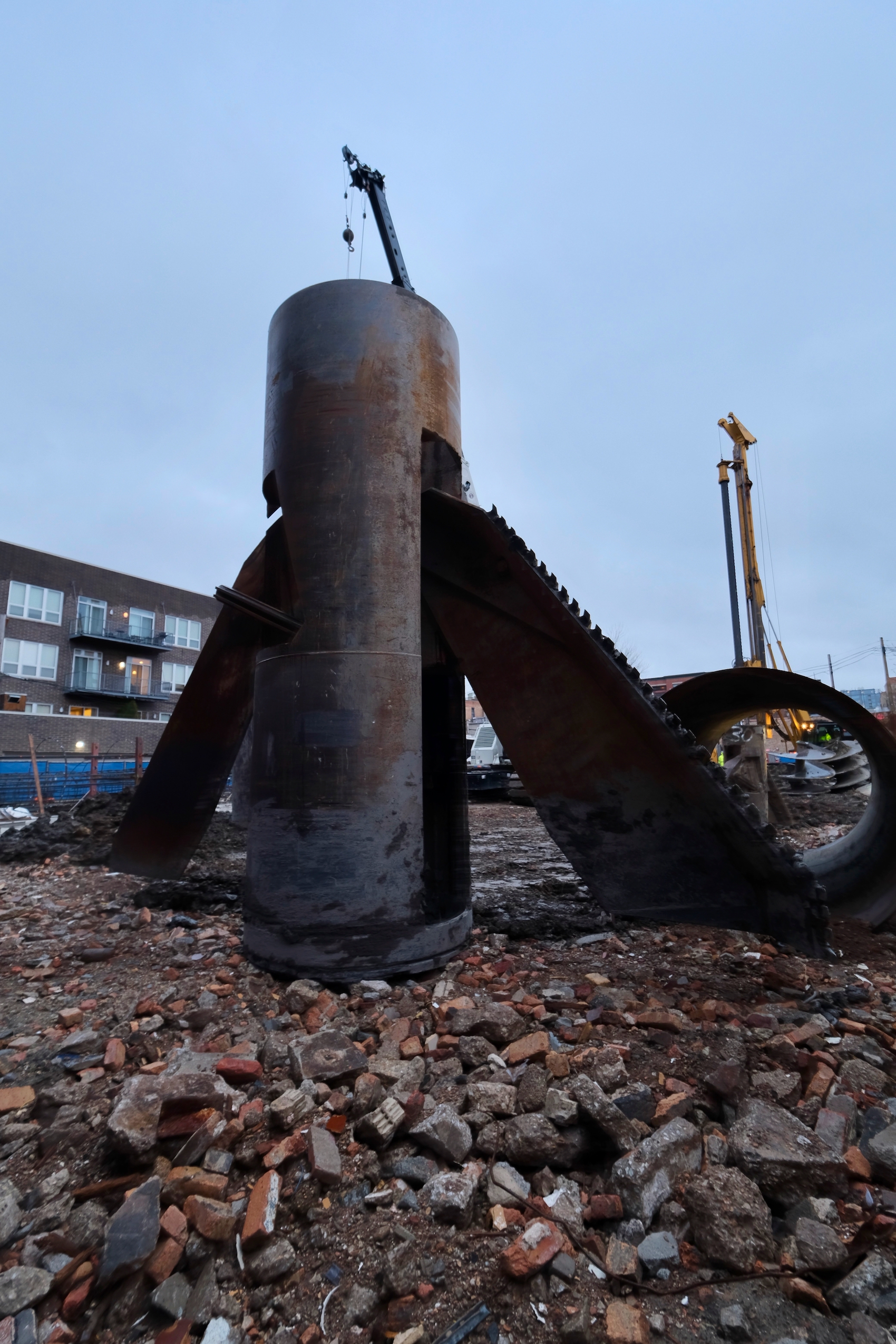
Embry. Photo by Jack Crawford
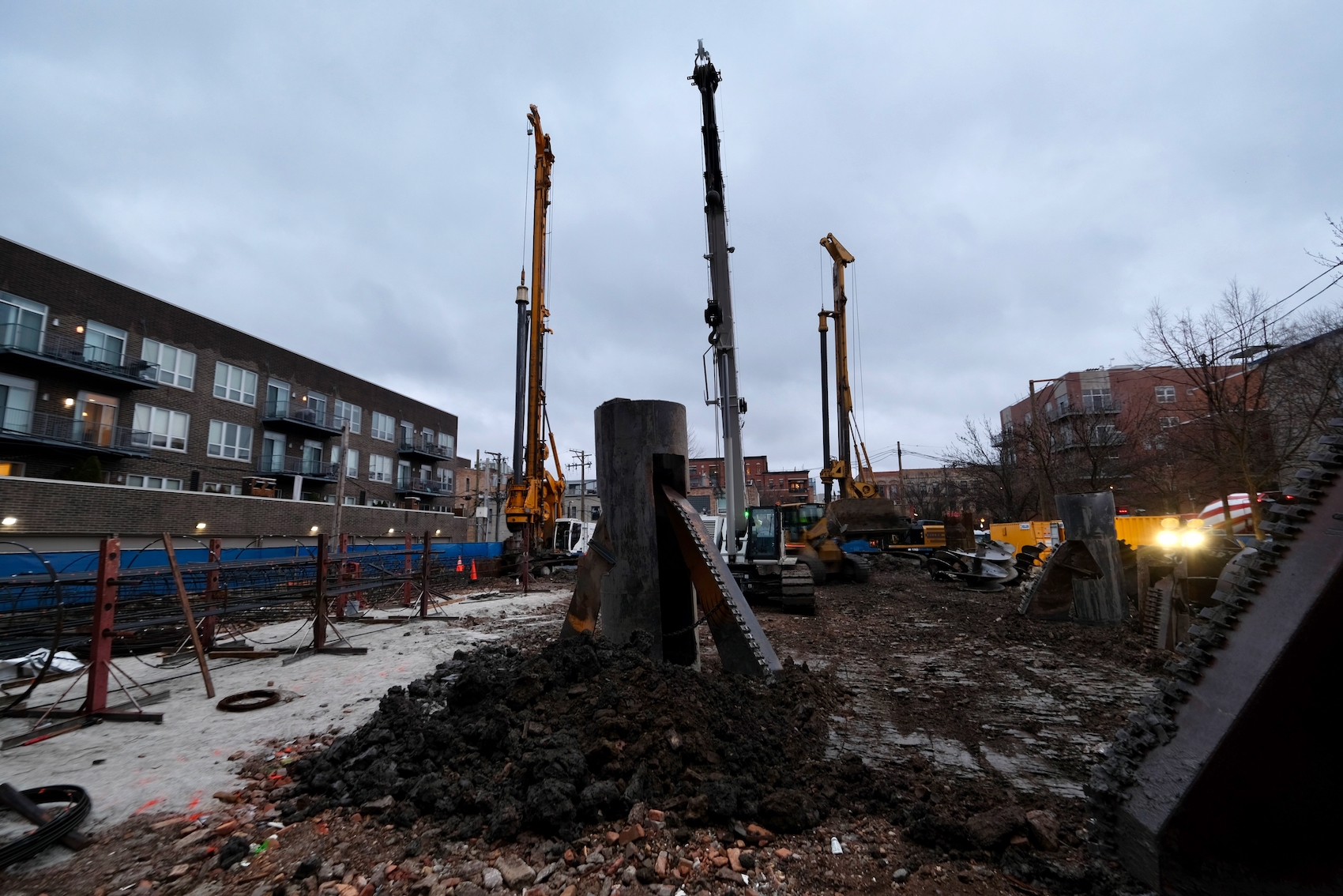
Embry. Photo by Jack Crawford
Residents will find closest bus stops for Route 20 just steps to the southeast at the intersection of Madison & Aberdeen. Also within the area are stops for Route 8, with closest access via a 10-minute walk east to Halsted & Madison. Those looking to board CTA L trains will find the Green and Pink Lines via a nine-minute walk northeast to Morgan station, while the Blue Line at Racine station is a 10-minute walk southwest.
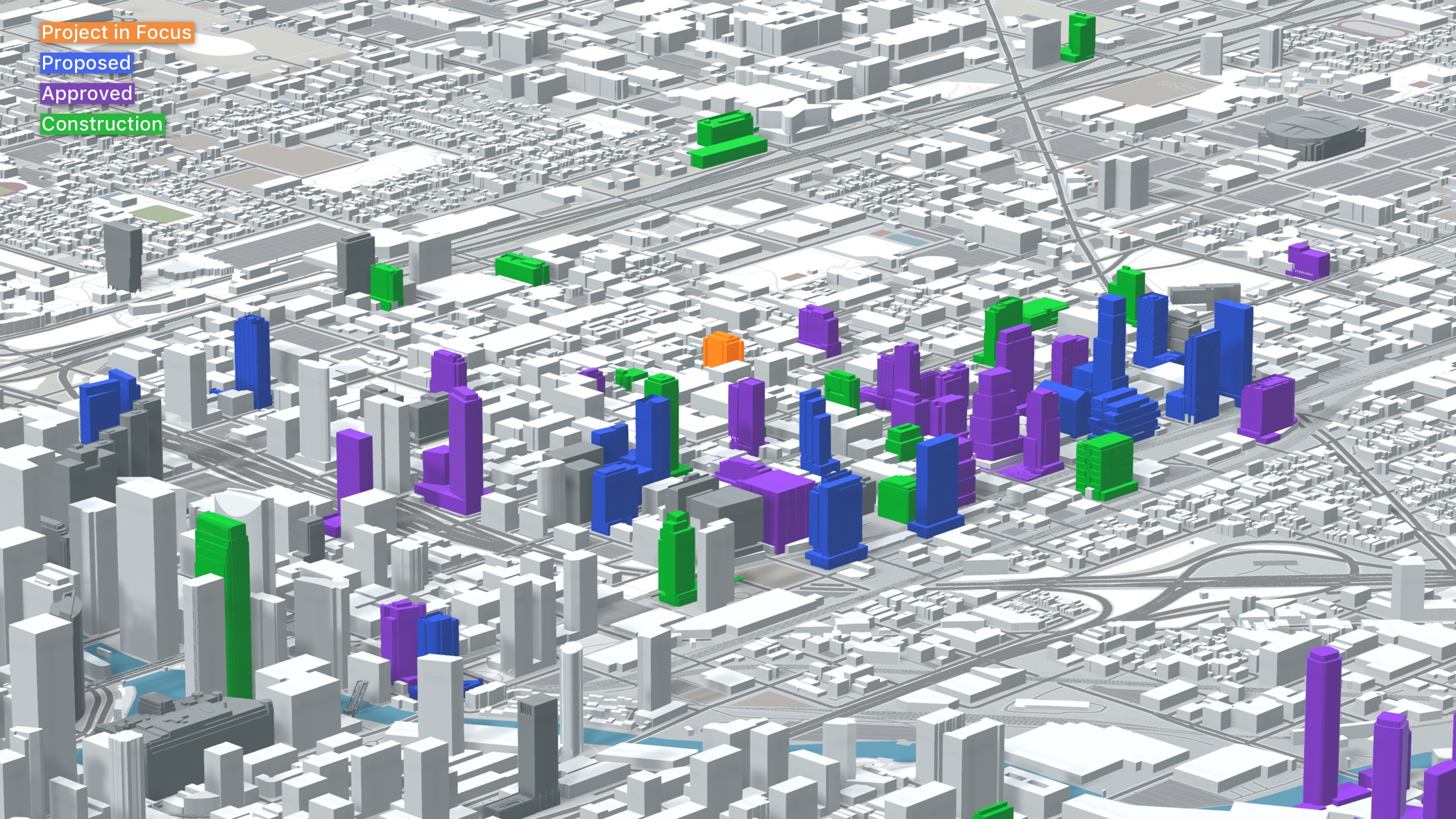
Embry (orange). Model by Jack Crawford
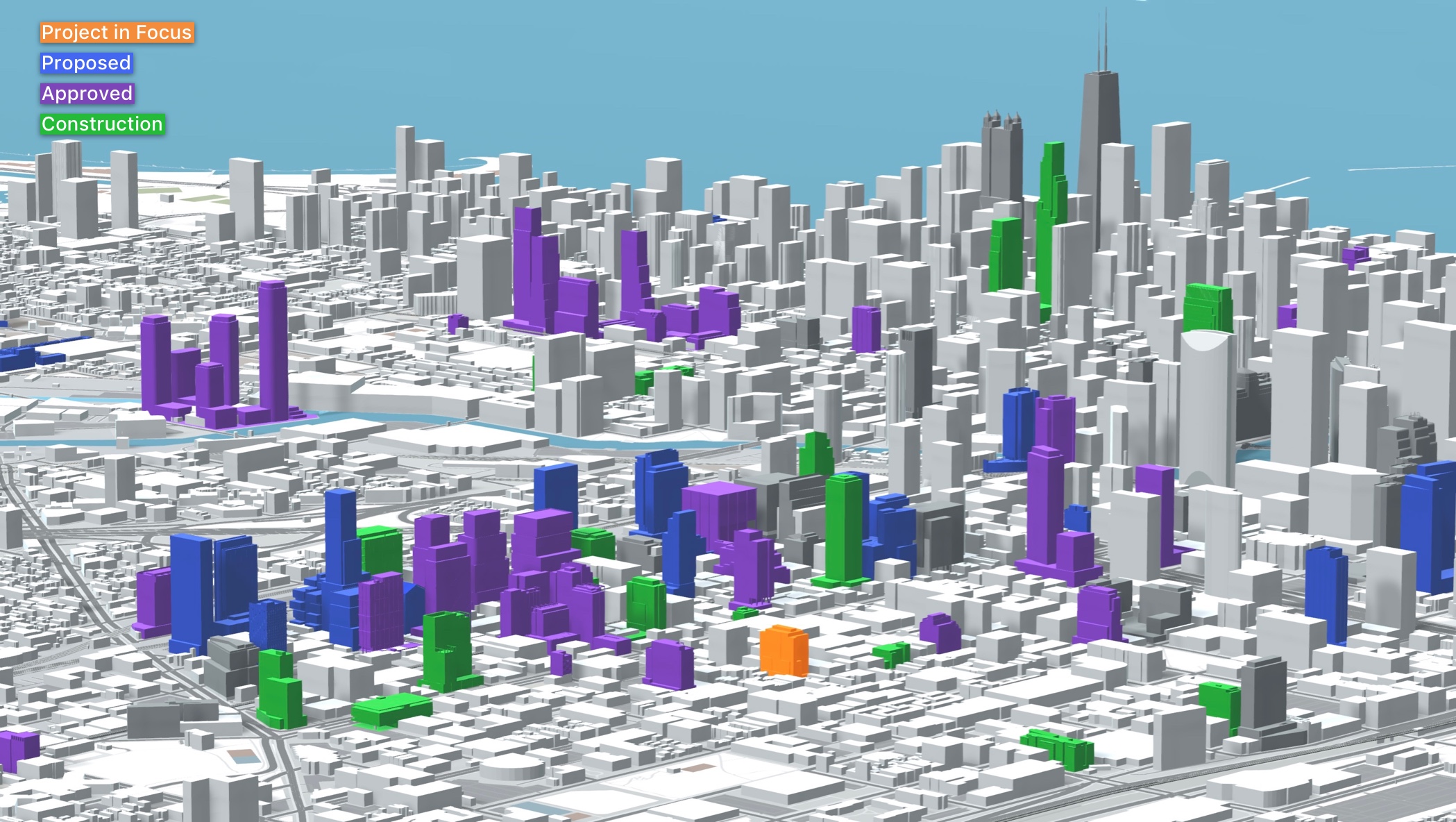
Embry (orange). Model by Jack Crawford
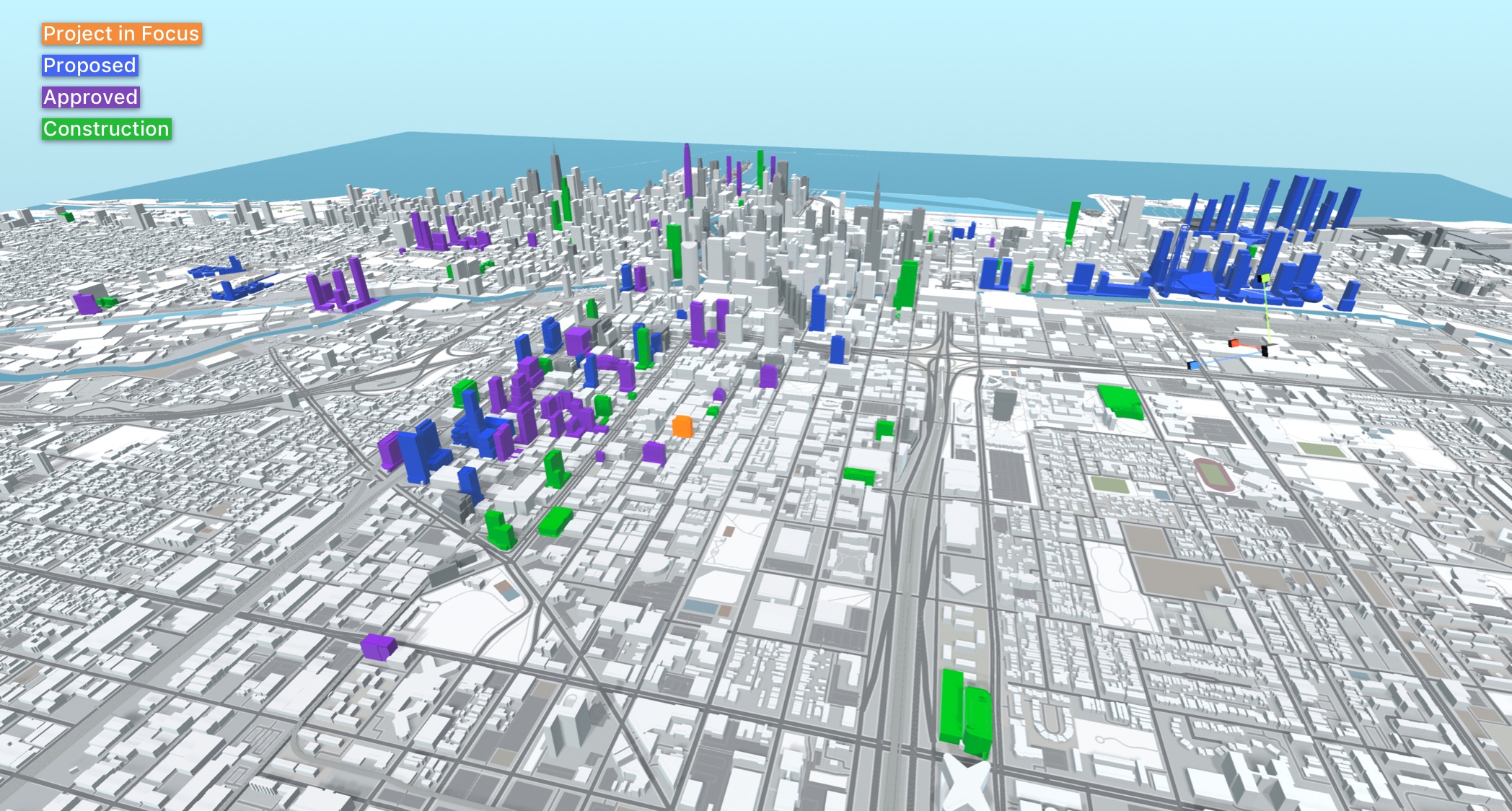
Embry (orange). Model by Jack Crawford
McHugh Construction is serving as the general contractor. With construction now in high gear and sales underway, a full completion is anticipated for the spring of next year.
Subscribe to YIMBY’s daily e-mail
Follow YIMBYgram for real-time photo updates
Like YIMBY on Facebook
Follow YIMBY’s Twitter for the latest in YIMBYnews

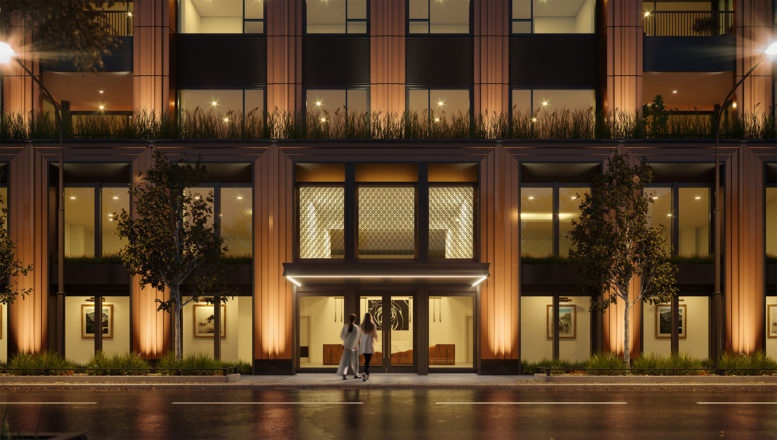
This one has been along time coming. Hopefully 23 S. Sangamon begins soon. More high rises are needed south of Randolph.
Is that 301 S. Green already in the model?
Yup 301 S Green is in there!
Nice! You’re quick.