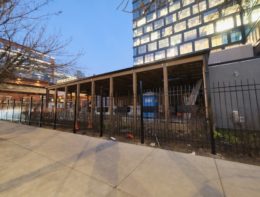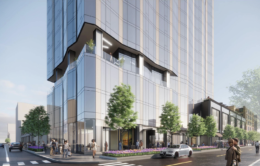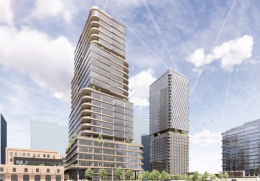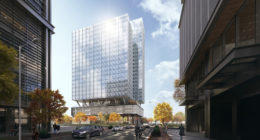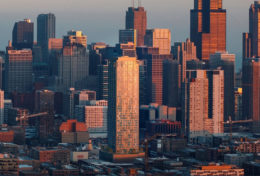This week, YIMBY attended the ribbon cutting ceremony for 345 N Morgan Street, an 11-story mixed-use building in Fulton Market District. This new development features new ground-level retail topped by offices on the upper floors. Continuing the trend of high-amenity, high-flexibility office space to be built in Fulton Market, the 200,000 square-foot structure highlights the neighborhood’s increasing densification and expanding urban footprint. Although only 11 floors, the 178-foot-tall development by Sterling Bay still measures up to many of the surrounding projects and planned developments.

